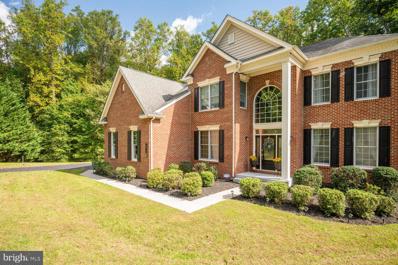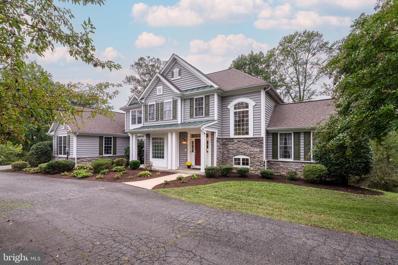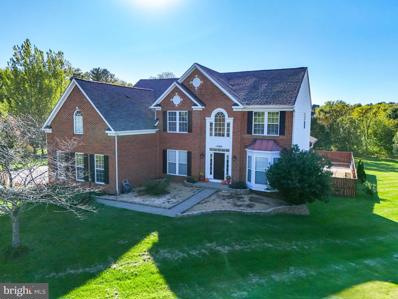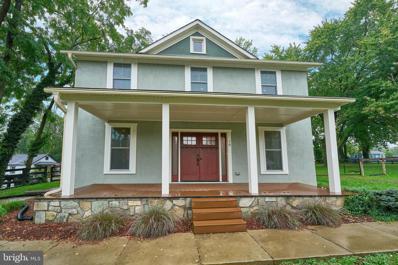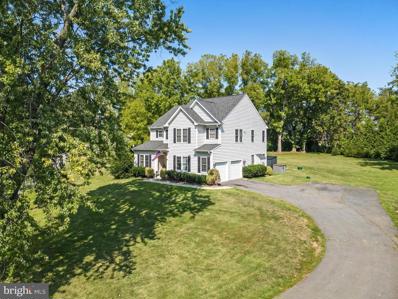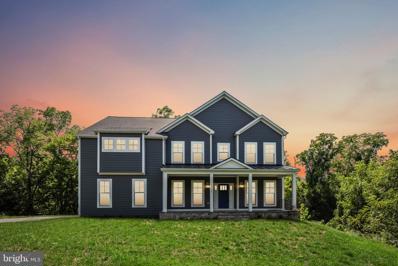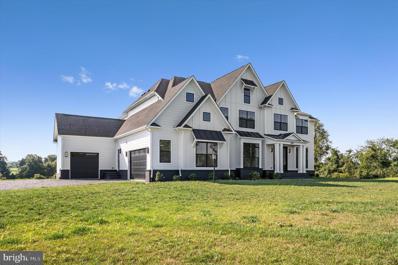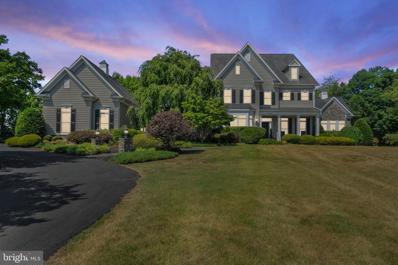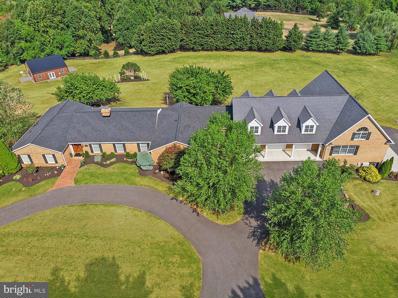Hamilton VA Homes for Sale
$1,099,990
38459 Wooded Hollow Drive Hamilton, VA 20158
- Type:
- Single Family
- Sq.Ft.:
- 3,811
- Status:
- NEW LISTING
- Beds:
- 4
- Lot size:
- 3.08 Acres
- Year built:
- 2006
- Baths:
- 3.00
- MLS#:
- VALO2081402
- Subdivision:
- Fawn Meadow
ADDITIONAL INFORMATION
Welcome home to 38459 Wooded Hollow Drive in beautiful Hamilton, VA! Enjoy peaceful country living while being just a few minutes away from downtown Purcellville and Hamilton. With an abundance of natural light, this home is situated on a very private 3.08-acre lot that's tucked away and backs up to woods. Enjoy this property without HOA restrictions. The home boasts 4 bedrooms, 2.5 baths, a 3-car side-load garage, hardwood on most of the main level, and an office. The dream gourmet kitchen features a large island, granite counters, and new stainless steel appliances. The light-filled two-story family room offers 20-foot ceilings, a wood-burning fireplace, and a wall of windows that look out over the private backyard. Convenient main level laundry has a utility sink.Upstairs offers a huge main suite, sitting room, and large custom walk-in closets. Bathroom was updated in 2019 and features dual vanities, separate shower, and soaking tub. The two rear-facing bedrooms have a Jack & Jill bath with double sinks, tub/shower, and linen closet. Full unfinished walk-up basement has rough-in plumbing for a full bath and offers endless future options. Other recent upgrades include master closets (2023), new deck (2021), upper level HVAC (2020), and new refrigerator (2017). Enjoy the private country setting in a wonderful area with easy access to Dulles International Airport and the nationâs capital. Fine restaurants, excellent schools, boutique shops, and sporting clubs are all nearby. The home is also close to the W&OD Trail, the Appalachian Trail, and countless Western Loudoun wineries and breweries. Schedule your tour today. You will be impressed!
$1,195,000
17723 Karen Hope Court Hamilton, VA 20158
- Type:
- Single Family
- Sq.Ft.:
- 4,706
- Status:
- Active
- Beds:
- 5
- Lot size:
- 3.01 Acres
- Year built:
- 2004
- Baths:
- 4.00
- MLS#:
- VALO2081068
- Subdivision:
- Stone Eden Farm
ADDITIONAL INFORMATION
Welcome to this highly sought after private lot and well-maintained home in Western Loudoun, located just minutes from downtown Purcellville! Enjoy your retreat-like property on just over 3 acres with 2 creeks intersecting on the property which flow into the adjacent 30-acre privately owned wooded parcel. This spacious home features 5 bedrooms, 3.5 bathrooms, and 3 car garage. There is ample outdoor space including two rear decks that one can enjoy the peace and serenity of nature. Gourmet kitchen with cherry cabinetry and granite countertops, stainless steel appliances and breakfast room. Adjacent to the kitchen & breakfast room is the cozy family room with hardwood floors, gas fireplace and access to the rear deck overlooking the wooded property. Complementing the main level are formal living & dining rooms and a home office with an additional bonus deck with access to office & living room. The primary suite features a tray ceiling, walk-in closet, primary bathroom with separate soaking tub and shower. Completing the upper level are three additional bedrooms and full bathroom. The lower walk-out level offers a family room with gas fireplace, billiards room, second home office space, bedroom, and full bathroom. Recent improvements include a new hot water heater in June 2024, HVAC system in 2021, and asphalt shingle roof in 2020. No HOA, Xfinity internet, and conveniently located just minutes to Route 7, Leesburg and Purcellville.
$1,200,000
17269 Twinoaks Place Hamilton, VA 20158
- Type:
- Single Family
- Sq.Ft.:
- 3,660
- Status:
- Active
- Beds:
- 4
- Lot size:
- 3.13 Acres
- Year built:
- 2002
- Baths:
- 4.00
- MLS#:
- VALO2079890
- Subdivision:
- Hamilton Station Estates
ADDITIONAL INFORMATION
Welcome to your dream retreat in Hamilton, VAâthis stunning 3,600 sq. ft. home offers the perfect balance of modern comfort and serene privacy. Tucked away on a quiet cul-de-sac and nestled on a beautifully cleared 3.13-acre lot, this stately home greets you with a long paved driveway and 3 car garage. NEW upgrades include a architectural roof, upper-level HVAC, hot water heater, updated to the kitchen, fresh paint, and new flooring throughout. The bright kitchen is a chefâs dream with its large walk-in pantry, granite countertops, gas appliances, and white cabinets. A sunny bump-out breakfast nook offers the perfect spot for morning coffee, while the kitchen flows effortlessly into cozy living spaces. Natural light fills the home, highlighting its thoughtful design, and a pellet stove brings both warmth and charm for cold winter days. Step outside, and youâll find a true outdoor haven. The expansive deck and screened-in porch lead to a stunning inground pool with a gunnite linerâperfect for relaxing weekends, summer pool parties, or evening bonfires. The beautifully landscaped yard offers ample space for games like cornhole, while the combination of grassy areas and decking ensures a seamless flow for both quiet afternoons and large gatherings. Located in the heart of Hamilton, known for its historic charm and proximity to well-known vineyards and wineries, this home is not just a place to live but an opportunity to experience a lifestyle of comfort, ease, and community. Ready to welcome its new owners, this property invites you to begin your next chapter in an idyllic setting. *Click the virtual link to take the 3D tour
- Type:
- Single Family
- Sq.Ft.:
- 1,792
- Status:
- Active
- Beds:
- 3
- Lot size:
- 0.76 Acres
- Year built:
- 1940
- Baths:
- 3.00
- MLS#:
- VALO2079518
- Subdivision:
- Town Of Hamilton
ADDITIONAL INFORMATION
Welcome to 70 N Laycock St, a stunning Craftsman style home located in the charming town of Hamilton, VA. This 3 bedroom, 2.5 bathroom single family home is the perfect blend of modern luxury and timeless design. Situated on a large .76 acre fenced lot with no HOA, this property offers ample space and privacy for all your needs. Upon arrival you will be greeted by an inviting front porch, the perfect spot to enjoy a morning cup of coffee or watch the sunset in the evenings. The main level features wide plank hardwood flooring, creating a warm and welcoming atmosphere. The gourmet kitchen is a chef's dream, with white cabinetry, quartz countertops, and stainless steel appliances. Whether you're entertaining guests or enjoying a quiet night in, this kitchen will surely impress. The spacious living room is bathed in natural light and the family room opens up to a rear patio, where you can relax and unwind in the privacy of your own backyard. Additional features of the house include a detached 1 car garage/workshop and a shed, providing plenty of room for storage and projects. The cellar/basement is dedicated to storage and mechanic systems only. The upper level boasts a luxurious primary suite with a walk-in closet and en-suite bathroom featuring double sinks. Two additional bedrooms and another full bathroom complete the upper level, providing ample space for family and guests. This home was fully renovated in 2017, with updates including HVAC, water filter/treatment equipment, appliances, white kitchen cabinetry, quartz countertops, water heater, leaf guard gutters, wide plank hardwood flooring and bathrooms. More recent updates include a detached 1 car garage/workshop, exterior trim/interior painting, sump pump, microwave and culvert replacement. The neighborhood surrounding 70 N Laycock St is quiet and peaceful, offering a tranquil retreat from the hustle and bustle of the city. The property is conveniently located near Hamilton Elementary School and Blue Ridge Middle School. Enjoy the outdoors at nearby parks and trails, or indulge in the culinary delights at restaurants like The Hamilton Inn or Lowry's Crab Shack. Don't miss the opportunity to own this beautiful home in Hamilton. With its spacious yard, updated features, and prime location, this property won't last long!
- Type:
- Single Family
- Sq.Ft.:
- 2,580
- Status:
- Active
- Beds:
- 4
- Lot size:
- 1 Acres
- Year built:
- 2013
- Baths:
- 3.00
- MLS#:
- VALO2079150
- Subdivision:
- Irene
ADDITIONAL INFORMATION
NO HOA and an acre lot in Loudoun County! LOTS OF UPGRADES THROUGHOUT! State of the Art Water Softener & More! Discover your dream home in this stunning 4-bedroom, 2.5-bath custom built Colonial, perfectly situated on one acre with no HOA in a prime Loudoun County location. Just 0.4 miles from Route 7 & the W&OD trail, this property offers the best of both worldsâeasy commuting and a peaceful, country-like setting. As you step inside, you are greeted by a grand two-story foyer that leads to an elegant, light-filled interior. The main level includes a private office with glass doors, perfect for those who work from home. The heart of the home is the expansive, open-concept kitchen and family room, designed for both comfort and style. The gourmet kitchen features a large island, stainless steel appliances, granite countertops, and abundant soft close cabinetry, including a butler's pantry and a walk-in pantry. The adjacent formal dining room makes entertaining a breeze, while the family room, with its charming stone fireplace, is the perfect place to unwind. The upstairs owner's suite is a true retreat, offering two walk-in closets and a spa-like bath with a jetted tub, a separate tiled shower with a bench, and a dual-sink vanity. The three additional bedrooms are generously sized, each with ample closet space, ceiling fans, and window blinds for added privacy and comfort. A full bath completes the convenience of the upstairs. The unfinished basement provides ample potential for future expansion, with rough-in plumbing for a bathroom and walk-out steps leading to the side yard. The oversized attached garage, with natural light, offers space for a workbench or extra storage. Outside, enjoy the expansive back custom stamped patio with a hot tub and a canopy, perfect for relaxation, and a large, private backyard surrounded by trees, offering a peaceful oasis. This home is a must-see for anyone seeking a blend of luxury, convenience, and tranquility in one of Loudoun County's most desirable locations.
$1,224,900
40107 Charles Town Pike Hamilton, VA 20158
- Type:
- Single Family
- Sq.Ft.:
- 5,306
- Status:
- Active
- Beds:
- 5
- Lot size:
- 3.03 Acres
- Year built:
- 2024
- Baths:
- 6.00
- MLS#:
- VALO2078048
- Subdivision:
- None Available
ADDITIONAL INFORMATION
Rare Opportunity to Own A New Construction Home in coveted Hamilton Virginia on a beautiful three acre lot featuring an impressive 5300 sq ft of modern living space.. This is a stunning home with chef's kitchen equipped w/ high end appliances and open concept floor plan. Upstairs is a large Owners bedroom with a Spa like bath with large Soaking Tub, Dual Vanities and Oversized Shower. Full Sized Laundry with sink and cabinets. A completed lower level to include Rec Room, Full Bath, Bedroom & more. Donât miss out on this rare opportunity to own a new construction home nestled on a generous three acre lot in the peaceful Western Loudoun county with easy and convenient access to Route 7, Leesburg, Dulles toll rd and key commuting routes.
$2,325,000
38880 Avery Oaks Lane Hamilton, VA 20158
- Type:
- Single Family
- Sq.Ft.:
- 7,889
- Status:
- Active
- Beds:
- 6
- Lot size:
- 15.6 Acres
- Year built:
- 2023
- Baths:
- 7.00
- MLS#:
- VALO2077476
- Subdivision:
- None Available
ADDITIONAL INFORMATION
Welcome to this stunning brand-new home, nestled on a picturesque lot in the heart of Western Loudoun County, offering the perfect blend of luxury, tranquility, and convenience. With 6 spacious bedrooms, 6 full bathrooms, and 1 half bath, this home is designed for modern living and entertaining. Step inside to find a gourmet kitchen that is truly the heart of the home. Featuring top-of-the-line GE Cafe appliances, an exquisite waterfall quartz island, and cabinetry that extends to the impressive 10-foot ceiling, this kitchen is both functional and beautiful. The butlerâs pantry, complete with its own refrigerator is the perfect spot for a coffee bar. The extra-large walk-in pantry provides ample storage, while the adjacent mudroom offers a practical space for everyday needs. The main level boasts an open-concept living area, highlighted by elegant wooden beams in the ceiling and a great room that seamlessly extends to a massive screened-in porch through a collapsible sliding glass door. Enjoy cozy evenings by the fireplace or open up the space for effortless indoor-outdoor living. A main-level bedroom with a full bath offers convenience and flexibility for guests or multi-generational living. The mail level office with private glass doors allows you to work from home and enjoy the abundant natural light while also offering you the privacy of a closed office. The front sitting room has room for a wine cellar or a children's workstation. Each bedroom in this home is a private retreat, featuring its own ensuite bathroom and walk-in closet. The primary suite is a true sanctuary, with a custom-built closet, a spa-like bathroom featuring a soaking tub, double-headed shower, separate vanities, and a private water closet. The upper-level laundry room adds to the homeâs thoughtful design. The daylight basement provides walk-out access to your future pool and/or patio, perfect for summer gatherings and relaxation. The expansive yard also offers private access to the WO&D trail, ideal for walking, running, or biking right from your own backyard. Located in the heart of Loudoun Countyâs wine country, this home offers the serenity of rural living with the convenience of modern amenities. Spend your weekends exploring the breweries, wineries and farmers' markets, antique stores, biking trails, hiking on the Appalachian Trail, fishing in the Shenandoah River, paddle boarding at Sleeter Lake, play a game of Pickle Ball or a round of Golf at one of several clubs in the area, the list can truly go on! Don't worry, if you are concerned about groceries or restaurants Purcellville is just 3 miles away! Experience the best of Western Loudoun County living in this exceptional new home. Donât miss your chance to make it yours!
$1,749,900
16755 Birdham Drive Hamilton, VA 20158
- Type:
- Single Family
- Sq.Ft.:
- 8,222
- Status:
- Active
- Beds:
- 5
- Lot size:
- 3.28 Acres
- Year built:
- 2006
- Baths:
- 5.00
- MLS#:
- VALO2075224
- Subdivision:
- Heather Knolls
ADDITIONAL INFORMATION
NEW PRICE - Welcome home to 16755 Birdham Dr., Hamilton, VA. This stunning home features 5 bedrooms, 4.5 baths, and 8,222 finished square feet, all situated on 3.28 private acres with no HOA. From the moment you step into this custom-built home, you will be captivated by the extensive elevated level of upgrades included in this home, from the foyer to the magnificent rotunda with its curved staircase and wrought iron spindles. The spacious main level seamlessly flows to the upper and lower levels, starting with the large kitchen island with bar featuring granite countertops, 42â cabinets with under-cabinet lighting and backsplash, stainless steel appliances, double wall ovens, and more. The soaring 2-story family room boasts a tray ceiling, fireplace, and remote-controlled window coverings. The home is adorned with perfected wood trim around the arched entryways, a beautiful mural-painted sunroom, accented niche wall inserts for your treasured displays, a formal living room with a fireplace, a formal dining room, an office, a butlerâs pantry with a sink and beverage refrigerator, a walk-in pantry with additional wall cabinet pantry, and a dual staircase connecting the main level to the upper and lower levels. Additional features include extensive wide crown molding throughout, wainscoting, cherry hardwood floors, recessed lighting, ceiling fans, a laundry room with cabinets and folding area, dual front entrances from the front porch and mudroom, a fully furnished home theatre room that conveys with the property, a mural-painted playroom, a spacious 3-car garage, and a large outdoor kitchen and patio perfect for entertaining. The main level includes an open foyer with cherry hardwood floors throughout this level, formal living room with fireplace, formal dining room, butlerâs pantry, kitchen with island and bar, eat-in kitchen with access to the large outdoor patio and kitchen, walk-in pantry, additional cabinet pantry, family room, office, sunroom, and mudroom. The upper level features a large foyer with cherry hardwood floors, a spacious primary bedroom with tray ceilings, a 3-sided gas fireplace, a coffee and beverage station, a walk-in closet, and a large ensuite with dual vanities, a soaking tub, a tiled shower, and a water closet. There are three additional bedrooms on this level, including a jack-and-jill bathroom for two bedrooms and a third bedroom with its own full bathroom. The lower level includes dual staircases, a fully finished home theatre room complete with media equipment and theatre seating, a beverage room for relaxation, a custom mural-painted âTree of Lifeâ playroom, a recreation room with a partial kitchen and walkout access to the backyard, a fifth bedroom, and a full bathroom. The outdoor living space features an expansive flagstone patio, a custom outdoor kitchen with grill and âGreen Egg grill and smoker,â a private backyard with a tree-lined background, and a private fenced tennis/basketball court. The home includes a propane gas home generator, a new asphalt driveway, and Xfinity high-speed internet. This home is conveniently located within walking distance of the W&OD walk/bike path, nearby shopping, restaurants, attractions, a commuter lot, and offers an easy commute to Northern Virginia, Maryland, and Washington, D.C. It is approximately 20 miles from Dulles International Airport.
$1,999,000
39937 Charles Town Pike Hamilton, VA 20158
- Type:
- Single Family
- Sq.Ft.:
- 7,042
- Status:
- Active
- Beds:
- 4
- Lot size:
- 5.6 Acres
- Year built:
- 1985
- Baths:
- 3.00
- MLS#:
- VALO2075358
- Subdivision:
- Kalnasy
ADDITIONAL INFORMATION
LOCATION! LOCATION! And NO HOA!!! Welcome to this stunning ranch style home, conveniently located on a picturesque 5.6-acre lot in Hamilton! Perfect location with all paved private driveways and no HOA! You'll be amazed by the amount of care and updates that have been put into the property. Updated Anderson windows and French doors give this home bright natural lighting in every room. Well maintained Solid Oak Hardwood floors are through the foyer and formal dining room, hallways and bonus room/den. Huge Dining Room with wood burning fireplace, beautiful rustic chandelier, comes with beautiful solid cherry dining furniture with table seating for up to 12, two china cabinets and matching buffet that conveys to new owner. The bright large eat-in kitchen with beautiful tile floors, features custom cabinetry, large pantry, smaller utility closet, full extension pull out drawers throughout, 48â KitchenAid side by side refrigerator, double GE Profile Ovens, 5 burner induction cooktop built into the tiered island with granite countertop, and a pull out cabinet shelf with interior plug built for KitchenAid Mixer. The large kitchen opens to a cozy family room, with a wood burning fireplace. Updated butlerâs pantry includes new built in clear ice maker and beverage refrigerator with bar sink all set in beautiful black galaxy granite countertops and custom cherry cabinets with upper glass cabinets and dimmable interior lighting. French doors in the family room lead to a large wood deck out back, along with large picture windows in the over sized kitchen provide beautiful views of an 11-acre lake and the short hill mountains. Featuring a washer/ dryer in laundry (convey) with ample cabinet and countertop space with a utility sink, also includes a glass pedestrian door to a small wood deck on the back of the home. This home includes a large sunroom with French doors that open to a beautiful Trex deck in the front of the house and another set of French doors that open to the back, perfect for enjoying the outdoors and cross winds. Great for open entertainment. This home features 22 ceiling fans throughout including the three car garage with in floor heating, floor drains and vinyl wainscoting so cars can be washed indoors even in the winter. Almost all interior walls are insulated providing sound proof living and quiet separate entertaining spaces. This huge ALL BRICK with a total 9,990 sq ft. home, 7300 sq ft. of climate controlled living area with 2690 sq ft. in garage space, comes with two master ensuites on opposite sides of the home both with his and her large custom closets. One suite includes a large corner soaking tub, separate shower, double vanity and tile floors. The other suite includes custom cherry cabinets with double vanity with granite counter top, large custom tile shower with seat and grab bars and matching tile floors with radiant floor heat. There are two other spacious bedrooms and a full bath featuring 5â countertop with sink, tile floors and a bathtub shower combination. Also in this bath is a huge custom linen closet with double sliding mirrored doors. Loads of storage space! BONUS: This home comes with a two level newly updated bonus space with a separate pedestrian entry door, french doors to back yard, lovely dormer window areas and huge arch windows with awesome views. This area has 11 ceiling fans and all recessed lighting with each level featuring separate new HVAC units. Intended for an in-law suite and used for home office and over flow living and entertainment space, it could easily be used for a multi-generational private living area. Full list of improvements in Documents. Some of note include Kinetico 4 stage water filtration system with water softener, new upgraded electrical panels, 50 gal. water heater, new 40-year architectural roof, gutters/downspouts and
© BRIGHT, All Rights Reserved - The data relating to real estate for sale on this website appears in part through the BRIGHT Internet Data Exchange program, a voluntary cooperative exchange of property listing data between licensed real estate brokerage firms in which Xome Inc. participates, and is provided by BRIGHT through a licensing agreement. Some real estate firms do not participate in IDX and their listings do not appear on this website. Some properties listed with participating firms do not appear on this website at the request of the seller. The information provided by this website is for the personal, non-commercial use of consumers and may not be used for any purpose other than to identify prospective properties consumers may be interested in purchasing. Some properties which appear for sale on this website may no longer be available because they are under contract, have Closed or are no longer being offered for sale. Home sale information is not to be construed as an appraisal and may not be used as such for any purpose. BRIGHT MLS is a provider of home sale information and has compiled content from various sources. Some properties represented may not have actually sold due to reporting errors.
Hamilton Real Estate
The median home value in Hamilton, VA is $692,500. This is lower than the county median home value of $707,500. The national median home value is $338,100. The average price of homes sold in Hamilton, VA is $692,500. Approximately 81.99% of Hamilton homes are owned, compared to 17.65% rented, while 0.37% are vacant. Hamilton real estate listings include condos, townhomes, and single family homes for sale. Commercial properties are also available. If you see a property you’re interested in, contact a Hamilton real estate agent to arrange a tour today!
Hamilton, Virginia has a population of 709. Hamilton is less family-centric than the surrounding county with 39.34% of the households containing married families with children. The county average for households married with children is 50.75%.
The median household income in Hamilton, Virginia is $110,417. The median household income for the surrounding county is $156,821 compared to the national median of $69,021. The median age of people living in Hamilton is 35.6 years.
Hamilton Weather
The average high temperature in July is 86.5 degrees, with an average low temperature in January of 21.6 degrees. The average rainfall is approximately 43 inches per year, with 19.9 inches of snow per year.
