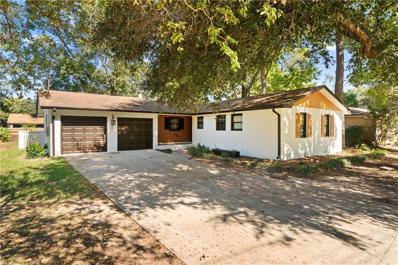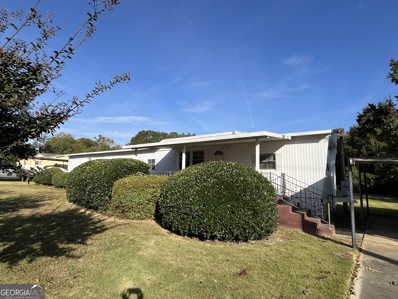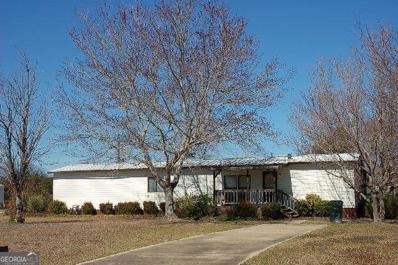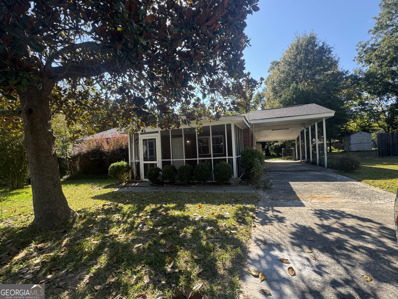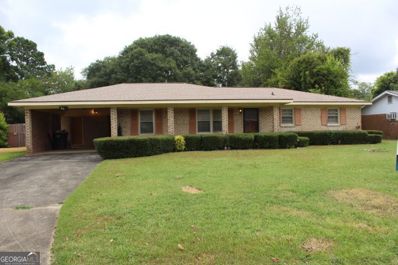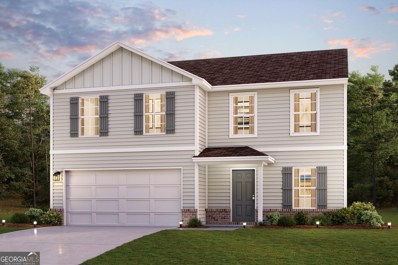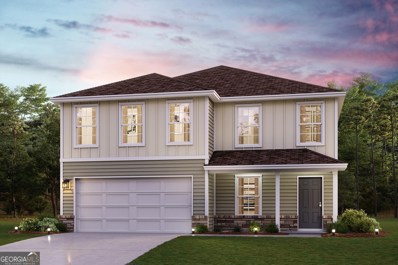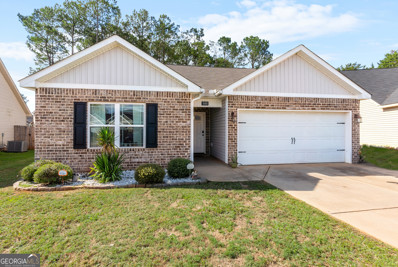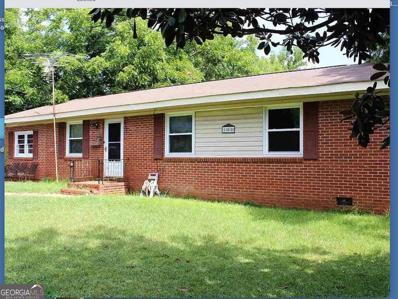Warner Robins GA Homes for Sale
- Type:
- Single Family-Detached
- Sq.Ft.:
- 1,459
- Status:
- Active
- Beds:
- 3
- Lot size:
- 0.3 Acres
- Year built:
- 1952
- Baths:
- 2.00
- MLS#:
- 246814
- Subdivision:
- CAMELOT
ADDITIONAL INFORMATION
- Type:
- Single Family
- Sq.Ft.:
- 2,233
- Status:
- Active
- Beds:
- 4
- Lot size:
- 0.46 Acres
- Year built:
- 1994
- Baths:
- 3.00
- MLS#:
- 10410986
- Subdivision:
- Wellston
ADDITIONAL INFORMATION
Spacious home with so many life options - Move the mother-in-law in the suite off of laundry room or give the teens their own space. Additionally you will find multiple living spaces in the main house, with 2 living areas, a separate dining room and an eat-in-kitchen. So much space all on one floor with peaceful living out back to include the screened in porch and storage building for all the yard toys. Come take a look at this fabulous home.
- Type:
- Single Family
- Sq.Ft.:
- 2,427
- Status:
- Active
- Beds:
- 3
- Lot size:
- 0.32 Acres
- Year built:
- 1973
- Baths:
- 2.00
- MLS#:
- 10411429
- Subdivision:
- Canterbury Estates
ADDITIONAL INFORMATION
Recently renovated to include an amazing master suite addition with a large walk-in closet and jetted soaker tub room for maximum relaxation. Also added to to the home off of the Master is a great den. This home has an attached 2 car garage and an addition detached 2 car garage or workshop. Large kitchen with dining area and breakfast nook. Large backyard w/privacy fence. Schedule your showing today!
- Type:
- Single Family
- Sq.Ft.:
- 2,180
- Status:
- Active
- Beds:
- 5
- Lot size:
- 0.13 Acres
- Year built:
- 2024
- Baths:
- 3.00
- MLS#:
- 10409229
- Subdivision:
- Old Stone Crossing
ADDITIONAL INFORMATION
Discover Your Dream Home in the Old Stone Crossing. Welcome to the Gardner Plan a very elegant two-story home designed for both comfort and versatility. The chef's kitchen is a highlight, featuring stylish cabinetry, granite countertops, and stainless steel appliances, including an electric smooth-top range, over-the-range microwave, and dishwasher. The main floor includes a flexible space and a guest suite with a spacious walk-in closet. The oversized primary suite upstairs offers a serene retreat with a private bath and expansive walk-in closet. Additional features include a 2-car garage, and energy-efficient Low-E insulated dual-pane windows.
- Type:
- Single Family
- Sq.Ft.:
- 2,376
- Status:
- Active
- Beds:
- 4
- Lot size:
- 0.13 Acres
- Year built:
- 2024
- Baths:
- 3.00
- MLS#:
- 10409222
- Subdivision:
- Old Stone Crossing
ADDITIONAL INFORMATION
Discover Your Dream Home in the Old Stone Crossing. The elegant Kingston Plan is a two-story home that features a welcoming flex room and an open-concept design where the Great Room, Dining Area, and gourmet kitchen seamlessly connect. The kitchen is a culinary masterpiece with sophisticated cabinetry, rich granite countertops, and stainless steel appliances, including a smooth-top range, microwave, and dishwasher. Upstairs, find a primary suite with a private bath featuring dual vanities, a spacious walk-in closet, additional bedrooms, and a practical laundry room. Enjoy leisure time in the versatile game room and benefit from a 2-car garage. With energy-efficient Low-E insulated dual-pane windows and a 1-year limited home warranty, this home offers both style and functionality.
- Type:
- Single Family
- Sq.Ft.:
- 2,014
- Status:
- Active
- Beds:
- 4
- Lot size:
- 0.13 Acres
- Year built:
- 2024
- Baths:
- 3.00
- MLS#:
- 10409216
- Subdivision:
- Old Stone Crossing
ADDITIONAL INFORMATION
Discover Your Dream Home in the Old Stone Crossing. The stylish Essex Plan this is a 2-story gem offers a spacious open layout perfect for entertaining and everyday living. The inviting kitchen features elegant cabinetry, granite countertops and stainless steel appliances, including a range with a microwave hood and a modern dishwasher. The main floor also includes a versatile flex room and a chic half bathroom for guests. Upstairs, unwind in the tranquil primary suite with a en-suite bathroom and a generous walk-in closet. Three additional bedrooms with walk-in closets share a full bathroom. A cozy loft and a convenient walk-in laundry room enhance functionality. Energy-efficient Low-E windows and a one-year limited home warranty complete this exceptional home.
- Type:
- Single Family
- Sq.Ft.:
- 1,422
- Status:
- Active
- Beds:
- 3
- Lot size:
- 0.26 Acres
- Year built:
- 1967
- Baths:
- 2.00
- MLS#:
- 7481098
- Subdivision:
- Tanglewood
ADDITIONAL INFORMATION
Welcome home to this newly updated Ranch home, This three bedroom two bathroom was completely redone with new flooring, New appliances, freshly painted interior and exterior, nicely sized bedrooms, not far from shopping areas, Great neighborhood, perfect place for a family to start off or for empty nesters looking for a nicely sized home with no stairs. This gem nestled in a well-established neighborhood near Robins Air Force Base. Experience the convenience of being close to restaurants and shopping, making everyday living a breeze.
- Type:
- Other
- Sq.Ft.:
- 1,308
- Status:
- Active
- Beds:
- 3
- Lot size:
- 0.43 Acres
- Year built:
- 1972
- Baths:
- 2.00
- MLS#:
- 10409497
- Subdivision:
- Somerset
ADDITIONAL INFORMATION
Discover this updated manufactured home, set on nearly half an acre of land! Featuring updated flooring and paint throughout, this residence boasts a large living area perfect for gatherings. Enjoy the outdoors on the covered front porch or in the spacious, fully fenced backyard. Utilize the covered carport for two vehicles and the outbuilding for additional storage. Conveniently located near shopping and dining, this home offers both comfort and accessibility. If you're concerned about square footage, please feel free to measure.
- Type:
- Mobile Home
- Sq.Ft.:
- 938
- Status:
- Active
- Beds:
- 3
- Lot size:
- 0.35 Acres
- Year built:
- 1981
- Baths:
- 2.00
- MLS#:
- 10408785
- Subdivision:
- Somerset
ADDITIONAL INFORMATION
Calling all investors!! Perfect opportunity to add to your portfolio! Home is on a corner lot. There is a workshop and a storage shed remaining with the property. County taxes only! Tenant in place, Please or text listing agent for details!
- Type:
- Single Family
- Sq.Ft.:
- 1,600
- Status:
- Active
- Beds:
- 3
- Lot size:
- 0.2 Acres
- Year built:
- 2024
- Baths:
- 2.00
- MLS#:
- 10404417
- Subdivision:
- Eagles Ridge
ADDITIONAL INFORMATION
NEW STUNNING 3BR/2BA!!!! Oliver Plan - This will be a custom build offering such amenities as a massive Living Room w/a showstopper elegant electric fireplace, double trey ceiling, & crown molding. The gorgeous kitchen offers custom cabinetry, granite countertops, tiled backsplash, island, walk-in pantry, & an eat-in area. Cozy up in the large Owner's Suite equipped w/builder's unique style ceiling, a walk-in closet & a stunning bathroom with a walk-in locker style shower w/ceramic tile and a decorative design, dual vanities, garden tub w/ceramic tile surround. THIS IS A MUST SEE!!!!! This home will also come with a covered back porch, sod and sprinkler system. Photos are of a similar plan and has Virtual Staging.
- Type:
- Single Family
- Sq.Ft.:
- 1,600
- Status:
- Active
- Beds:
- 3
- Lot size:
- 0.2 Acres
- Year built:
- 2024
- Baths:
- 2.00
- MLS#:
- 10404412
- Subdivision:
- Eagles Ridge
ADDITIONAL INFORMATION
NEW STUNNING 3BR/2BA!!!! Madison Plan - This will be a custom build offering such amenities as a massive Living Room w/a showstopper elegant electric fireplace, double trey ceiling, & crown molding. The gorgeous kitchen offers custom cabinetry, granite countertops, tiled backsplash, island, walk-in pantry, & an eat-in area. Cozy up in the large Owner's Suite equipped w/builder's unique style ceiling, a walk-in closet & a stunning bathroom with a walk-in locker style shower w/ceramic tile and a decorative design, dual vanities, garden tub w/ceramic tile surround. THIS IS A MUST SEE!!!!! This home will also come with a covered back porch, sod and sprinkler system. Photos are of a similar plan and has Virtual Staging.
- Type:
- Single Family
- Sq.Ft.:
- 1,096
- Status:
- Active
- Beds:
- 3
- Lot size:
- 0.22 Acres
- Year built:
- 1960
- Baths:
- 1.00
- MLS#:
- 10404182
- Subdivision:
- Northview
ADDITIONAL INFORMATION
New electrical panel, new hvac, roof new 2023, vinyl windows, new LVP floors throughout, new dishwasher, fresh paint, new bathtub and vanity
- Type:
- Single Family
- Sq.Ft.:
- 984
- Status:
- Active
- Beds:
- 3
- Lot size:
- 0.21 Acres
- Year built:
- 1960
- Baths:
- 2.00
- MLS#:
- 10399590
- Subdivision:
- Northview
ADDITIONAL INFORMATION
Updated 3-bed/1.5-bath ranch-style home with modern finishes! Featuring fresh paint, new LVP flooring, new quartz countertops, new cabinets, new appliances, and new fixtures. Newly upgraded bathrooms with new vanity, fixtures, etc. Plus new roof, new HVAC, new electrical panel & wiring, and new water heater make this home move-in ready!
- Type:
- Single Family
- Sq.Ft.:
- 1,399
- Status:
- Active
- Beds:
- 3
- Lot size:
- 0.27 Acres
- Year built:
- 1972
- Baths:
- 2.00
- MLS#:
- 10393461
- Subdivision:
- Canterbury Estates
ADDITIONAL INFORMATION
Ranch style 4 sided brick home in the established Canterbury neighborhood, This 3BR/2BA home features a cozy living space with wood beamed ceiling. The master suite is complete with a private bathroom with shower. Enjoy spending time outdoors in the spacious screened back porch. Additional backyard features include a roomy patio and a shed for storing lawn equipment. This home is also close to many conveniences like grocery stores, dining and more!!
Open House:
Saturday, 1/4 12:30-2:00PM
- Type:
- Single Family-Detached
- Sq.Ft.:
- 4,357
- Status:
- Active
- Beds:
- 6
- Lot size:
- 1.12 Acres
- Year built:
- 1923
- Baths:
- 4.00
- MLS#:
- 246237
- Subdivision:
- WILLOW LAKE
ADDITIONAL INFORMATION
- Type:
- Single Family
- Sq.Ft.:
- 2,376
- Status:
- Active
- Beds:
- 4
- Lot size:
- 0.13 Acres
- Year built:
- 2024
- Baths:
- 3.00
- MLS#:
- 10388784
- Subdivision:
- Old Stone Crossing
ADDITIONAL INFORMATION
Come check out this BEAUTIFUL NEW 2-Story Home in the Old Stone Crossing Community! The desirable Kingston Plan Includes a versatile flex room and an open-concept layout featuring a Great room, Dining area, and Kitchen. The kitchen features gorgeous cabinets, granite countertops, and stainless steel appliances (Including a range with microwave and dishwasher). On the 2nd floor are all the bedrooms and the laundry room. The primary suite has a private bath, dual vanity sinks, and a walk-in closet. This desirable plan also includes an additional game room and a Walk-in Laundry room on the 2nd floor. Other highlights include a 2-car garage.
- Type:
- Single Family
- Sq.Ft.:
- 2,014
- Status:
- Active
- Beds:
- 4
- Lot size:
- 0.15 Acres
- Year built:
- 2024
- Baths:
- 3.00
- MLS#:
- 10388763
- Subdivision:
- Old Stone Crossing
ADDITIONAL INFORMATION
Come check out this BEAUTIFUL NEW 2-Story Home in the Old Stone Crossing Community! The desirable Essex Plan boasts an open design throughout the Living, Dining, and Kitchen. The Kitchen features gorgeous cabinets, granite countertops, and Stainless-Steel Steel Appliances (Including Range with a Microwave hood and Dishwasher). On the 1st floor, there is a flex room and a half bathroom. All other bedrooms, including the primary suite, are on the 2nd floor. The primary suite has a private bath, dual vanity sinks, and a walk-in closet. The other three bedrooms contain a walk-in closet and share a secondary full-sized bath. This desirable plan also includes additional loft space and a Walk-in Laundry room.
- Type:
- Single Family
- Sq.Ft.:
- 2,376
- Status:
- Active
- Beds:
- 4
- Lot size:
- 0.19 Acres
- Year built:
- 2024
- Baths:
- 3.00
- MLS#:
- 10388754
- Subdivision:
- Old Stone Crossing
ADDITIONAL INFORMATION
Come check out this BEAUTIFUL NEW 2-Story Home in the Old Stone Crossing Community! The desirable Kingston Plan Includes a versatile flex room and an open-concept layout featuring a Great room, Dining area, and Kitchen. The kitchen features gorgeous cabinets, granite countertops, and stainless steel appliances (Including a range with microwave and dishwasher). On the 2nd floor are all the bedrooms and the laundry room. The primary suite has a private bath, dual vanity sinks, and a walk-in closet. This desirable plan also includes an additional game room and a Walk-in Laundry room on the 2nd floor. Other highlights include a 2-car garage.
- Type:
- Single Family
- Sq.Ft.:
- 1,665
- Status:
- Active
- Beds:
- 4
- Lot size:
- 0.21 Acres
- Year built:
- 2021
- Baths:
- 2.00
- MLS#:
- 10387746
- Subdivision:
- Old Stone Crossing
ADDITIONAL INFORMATION
**Welcome to 140 Sourwood Lane - Your Dream Home Awaits!** Step into this stunning **4-bedroom, 2-bath** home nestled in the heart of **Warner Robins, GA**. From the moment you walk inside, you'll be captivated by the soaring **high ceilings** and the seamless flow of the **open floor plan**, perfect for both relaxation and entertaining. The spacious living area invites an abundance of natural light, making it a bright and welcoming space for gatherings. The **modern kitchen** is equipped with sleek granite countertops, ample cabinet space, and a large island complete with breakfast bar, ideal for casual dining or hosting friends. Each of the four bedrooms is generously sized, offering plenty of room for restful retreats. The **primary suite** boasts a luxurious en-suite bathroom, complete with dual vanities, a soaking tub, and a separate walk-in shower for your personal spa-like experience. For those who love convenience, the **oversized laundry room** is a dream - offering extra space for storage and organization, so laundry day is a breeze! Outside, the **backyard** is your own private oasis, perfect for outdoor dining, play, or gardening. Located just minutes from schools, shopping, and dining, this home provides the perfect balance of tranquility and accessibility. Don't miss out on this **move-in-ready** gem - homes like this go fast! Schedule your showing today!
- Type:
- Single Family-Detached
- Sq.Ft.:
- 1,569
- Status:
- Active
- Beds:
- 3
- Lot size:
- 0.32 Acres
- Year built:
- 1956
- Baths:
- 2.00
- MLS#:
- 246014
- Subdivision:
- TANGLEWOOD
ADDITIONAL INFORMATION
- Type:
- Single Family
- Sq.Ft.:
- 1,874
- Status:
- Active
- Beds:
- 3
- Lot size:
- 0.33 Acres
- Year built:
- 1949
- Baths:
- 2.00
- MLS#:
- 10396585
- Subdivision:
- Walker Heights
ADDITIONAL INFORMATION
Fabulously remodeled Gem! Home features 2 separate Living rooms and Master bedroom with on Suite! Home has 3 bedrooms and 2 full baths and Sunroom. NEW Roof, NEW HVAC with transferable warranty, NEW paint inside and out, NEW stainless steel appliances, NEW counter tops throughout, NEW faucets, NEW light fixtures throughout, and NEW locks/knobs throughout. The Lot is flat and the backyard is fenced in, Huge garage and 2 car carport! This house is ready for you to make it your next home!
- Type:
- Single Family
- Sq.Ft.:
- 1,391
- Status:
- Active
- Beds:
- 3
- Lot size:
- 0.28 Acres
- Year built:
- 1974
- Baths:
- 2.00
- MLS#:
- 10383366
- Subdivision:
- Fieldstone
ADDITIONAL INFORMATION
This ranch style home offers the perfect blend of comfort and style. The all-brick exterior adds a touch of classic charm, while the modern interior features LVP flooring in the living area and kitchen for easy maintenance. The inviting owner's suite includes a private bathroom with a walk-in shower, storage cabinet and newer vanity. Enjoy relaxing evenings on the private back patio or spending time in the spacious fenced-in yard with an outbuilding. Located near Watson Blvd and Byron amenities, this home makes commuting a breeze. Don't miss out - schedule your private showing today!
- Type:
- Single Family
- Sq.Ft.:
- 2,140
- Status:
- Active
- Beds:
- 3
- Lot size:
- 0.29 Acres
- Year built:
- 1955
- Baths:
- 2.00
- MLS#:
- 10375251
- Subdivision:
- Azalea Place
ADDITIONAL INFORMATION
This beautifully renovated home offers a blend of modern updates and classic charm. Step through the foyer into a spacious living area that flows seamlessly into a formal dining room, perfect for entertaining. An additional living space leads to the newly updated kitchen, which features granite countertops and a tile backsplash, giving it a fresh and stylish look. The owner's suite is a retreat, offering a generous closet and a clawfoot tub/shower combo, ideal for relaxation. The other two bedrooms are also spacious and well-lit. Outside, the large backyard provides plenty of room for outdoor activities. A patio offers space for relaxing or dining, while the wired workshop is perfect for hobbies or extra storage. A storage shed adds even more convenience. With new flooring, refinished hardwoods and new lighting throughout, this home is move-in ready!
- Type:
- Single Family
- Sq.Ft.:
- 1,100
- Status:
- Active
- Beds:
- 4
- Lot size:
- 0.32 Acres
- Year built:
- 1961
- Baths:
- 2.00
- MLS#:
- 10369279
- Subdivision:
- Green Acres
ADDITIONAL INFORMATION
Great house in Warner Robins Area. Needs some minor upgrades but in good condition. Seller is very negotiable. Make us an offer
- Type:
- Single Family
- Sq.Ft.:
- 2,180
- Status:
- Active
- Beds:
- 5
- Lot size:
- 0.12 Acres
- Year built:
- 2024
- Baths:
- 3.00
- MLS#:
- 10367498
- Subdivision:
- Old Stone Crossing
ADDITIONAL INFORMATION
Prepare to be impressed by this BEAUTIFUL NEW 2-story Home in the Old Stone Crossing Community! The elegant Gardner Plan boasts a flex space and a guest suite with a walk-in closet on the main floor. The Kitchen features gorgeous cabinets, granite countertops, and stainless-steel appliances (Including Range, microwave, and Dishwasher). All other bedrooms are on the 2nd floor. The oversized primary suite has a private bath, dual vanity sinks, and a walk-in closet. This desirable plan also comes complete with a 2-car garage.

The data relating to real estate for sale on this web site comes in part from the Broker Reciprocity Program of Georgia MLS. Real estate listings held by brokerage firms other than this broker are marked with the Broker Reciprocity logo and detailed information about them includes the name of the listing brokers. The broker providing this data believes it to be correct but advises interested parties to confirm them before relying on them in a purchase decision. Copyright 2025 Georgia MLS. All rights reserved.
Price and Tax History when not sourced from FMLS are provided by public records. Mortgage Rates provided by Greenlight Mortgage. School information provided by GreatSchools.org. Drive Times provided by INRIX. Walk Scores provided by Walk Score®. Area Statistics provided by Sperling’s Best Places.
For technical issues regarding this website and/or listing search engine, please contact Xome Tech Support at 844-400-9663 or email us at [email protected].
License # 367751 Xome Inc. License # 65656
[email protected] 844-400-XOME (9663)
750 Highway 121 Bypass, Ste 100, Lewisville, TX 75067
Information is deemed reliable but is not guaranteed.
Warner Robins Real Estate
The median home value in Warner Robins, GA is $170,500. This is lower than the county median home value of $211,500. The national median home value is $338,100. The average price of homes sold in Warner Robins, GA is $170,500. Approximately 46.93% of Warner Robins homes are owned, compared to 43.3% rented, while 9.77% are vacant. Warner Robins real estate listings include condos, townhomes, and single family homes for sale. Commercial properties are also available. If you see a property you’re interested in, contact a Warner Robins real estate agent to arrange a tour today!
Warner Robins, Georgia 31093 has a population of 79,589. Warner Robins 31093 is less family-centric than the surrounding county with 31.58% of the households containing married families with children. The county average for households married with children is 32.07%.
The median household income in Warner Robins, Georgia 31093 is $58,379. The median household income for the surrounding county is $70,313 compared to the national median of $69,021. The median age of people living in Warner Robins 31093 is 33 years.
Warner Robins Weather
The average high temperature in July is 92 degrees, with an average low temperature in January of 34.2 degrees. The average rainfall is approximately 46.3 inches per year, with 0.3 inches of snow per year.






