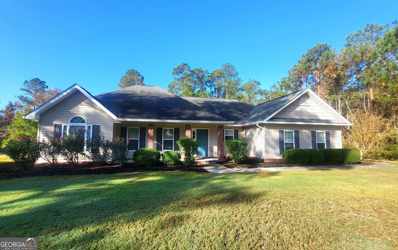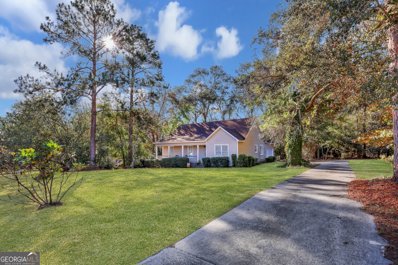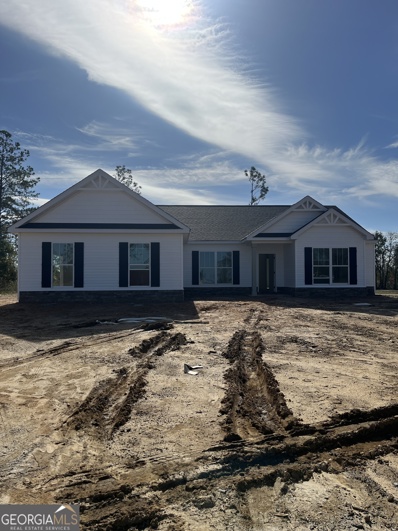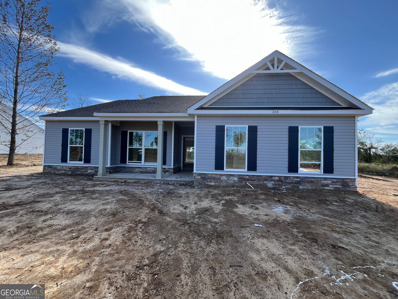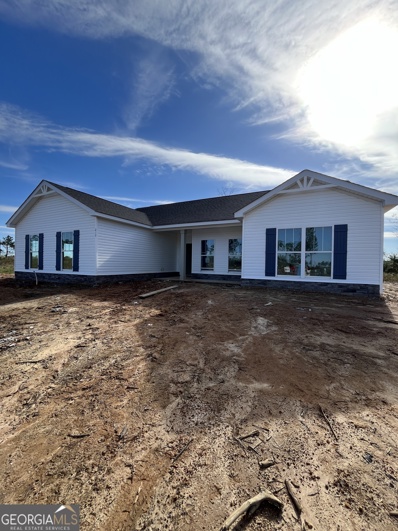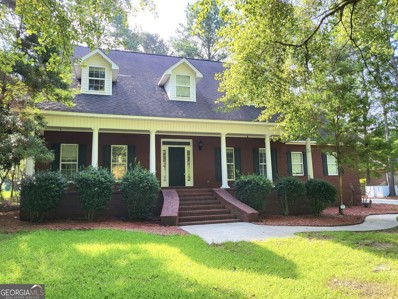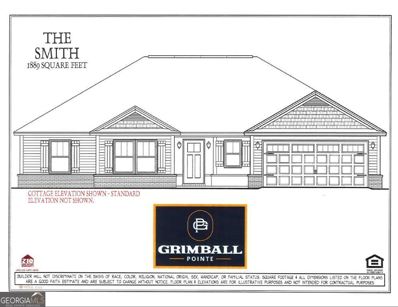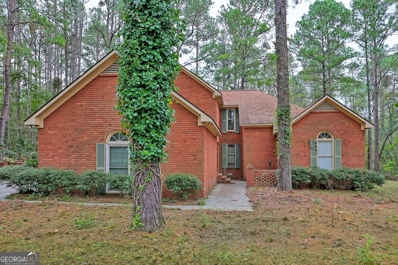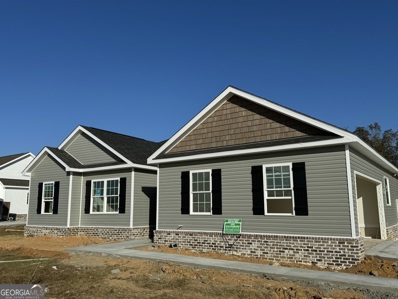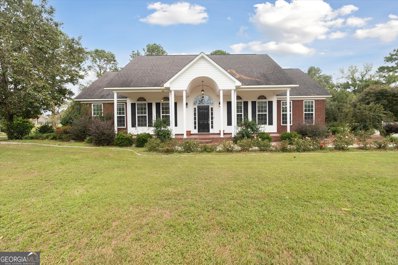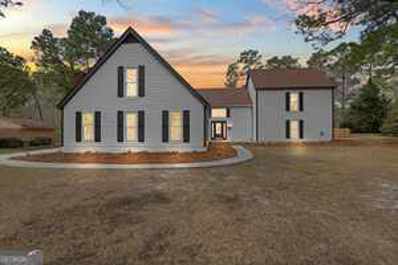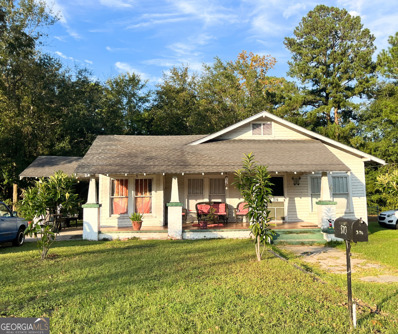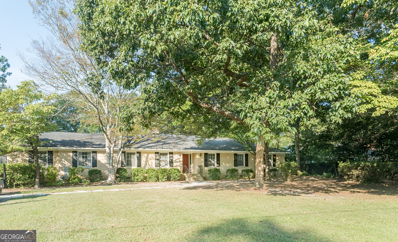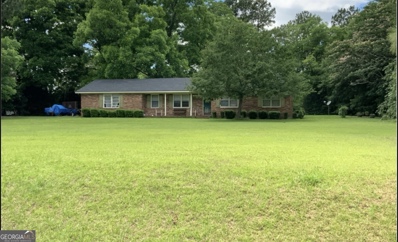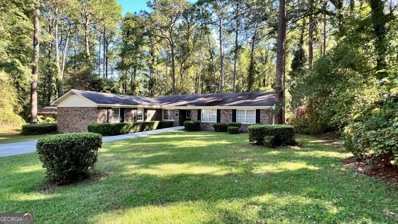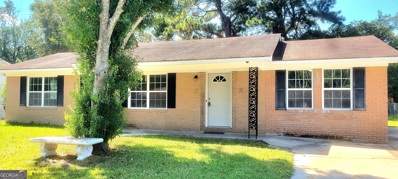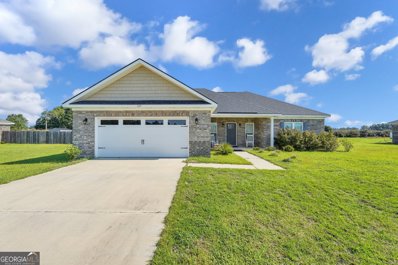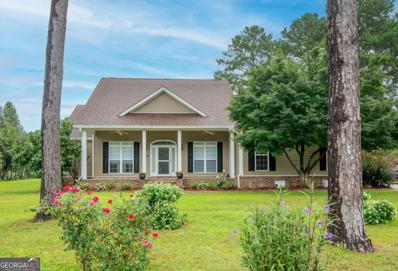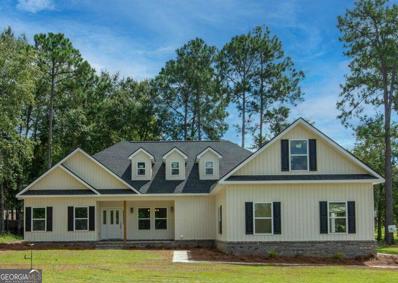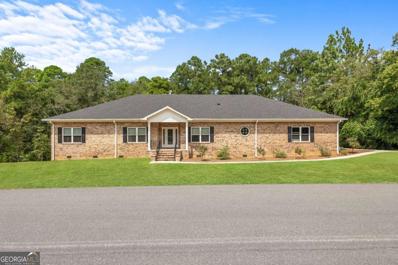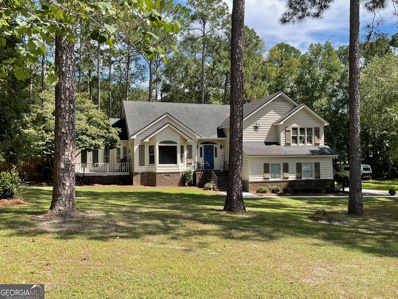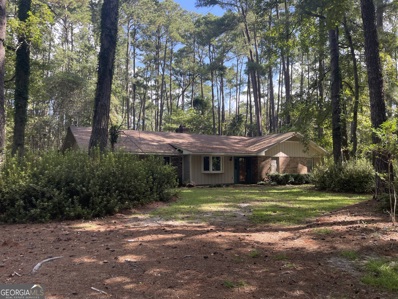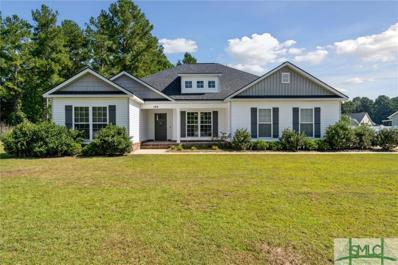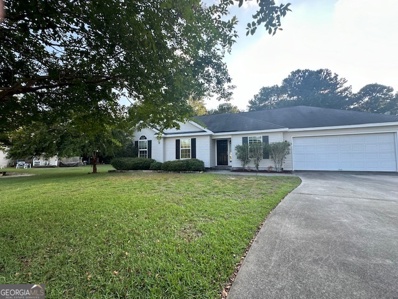Statesboro GA Homes for Sale
- Type:
- Single Family
- Sq.Ft.:
- 1,689
- Status:
- Active
- Beds:
- 3
- Lot size:
- 1.03 Acres
- Year built:
- 2005
- Baths:
- 2.00
- MLS#:
- 10406391
- Subdivision:
- Parkway Place
ADDITIONAL INFORMATION
Welcome to this beautifully maintained 3-bedroom, 2-bathroom home in the desirable Parkway Place Subdivision. Spanning 1,689 square feet, this modern residence boasts an inviting open living space that's perfect for entertaining and everyday living. The well-appointed kitchen features a stunning butcher block island, providing both style and functionality, making it a chef's delight. Each of the large bedrooms offers ample space and natural light, ensuring comfort for everyone. The master bathroom is a standout, showcasing a luxurious walk-in shower that adds a touch of elegance. Step outside to discover a huge private backyard, ideal for outdoor gatherings or quiet relaxation. Additionally, a metal workshop provides extra storage and workspace, catering to all your hobbies and projects. This home perfectly blends modern amenities with thoughtful design, making it a must-see!
- Type:
- Single Family
- Sq.Ft.:
- 1,434
- Status:
- Active
- Beds:
- 3
- Lot size:
- 0.55 Acres
- Year built:
- 1990
- Baths:
- 2.00
- MLS#:
- 10401538
- Subdivision:
- NORTHWOOD
ADDITIONAL INFORMATION
Welcome to Your New Home in Statesboro! This meticulously maintained 3-bedroom, 2-bathroom home is in the sought-after Northwood subdivision of Statesboro, GA. Featuring a 2-car garage and a spacious, fully fenced backyard, this home offers both privacy and plenty of room for outdoor entertaining. Enjoy an open-concept living and dining area with soaring vaulted ceilings, creating a bright and airy atmosphere. The modern kitchen is equipped with sleek stainless-steel appliances and abundant counter space, making meal preparation easy and enjoyable. The main bedroom includes an en-suite bathroom and a generous walk-in closet, while two additional spacious bedrooms provide ample storage and comfort. The large backyard is perfect for family gatherings, barbecues, or simply relaxing in the fresh air. Ideally situated just minutes from Fletcher Park, the vibrant Blue Mile, and Georgia Southern University, this home offers the convenience of easy access to shopping, dining, and entertainment. Don't miss the chance to make this incredible home yours. Schedule a tour today!
- Type:
- Single Family
- Sq.Ft.:
- 1,961
- Status:
- Active
- Beds:
- 4
- Lot size:
- 0.68 Acres
- Baths:
- 2.00
- MLS#:
- 10401387
- Subdivision:
- Rexford
ADDITIONAL INFORMATION
Rexford Subdivision Lot 7 on 0.68-acre Corner Lot *UNDER CONSTRUTION*. The "Richfield" by Keystone Homes offers 1961 sq ft and is an open concept plan with a large family room, separate breakfast space and study/Office with Glass French Doors for privacy - perfect for entertaining! LVT flooring throughout main living and common areas! Kitchen has stainless steel Whirlpool appliances, granite countertops and soft close cabinets and Island. Master bedroom features large walk-in closet! Master bathroom includes dual vanities with granite countertops and square under mount sink, separate standing shower, and garden tub with tile surround! Soil and stain resistant carpet in bedrooms! Oil rubbed Black fixtures, Elongated toilets and framed mirrors in all bathrooms. Sod/Landscaping and irrigation in front and side lawn. Two car side entry garage with automatic garage door opener. Home Builders Warranty included.** Anticipated completion date is January 2025.**Builder is Offering 7500.00 towards Closing Costs or Upgrades**
- Type:
- Single Family
- Sq.Ft.:
- 1,662
- Status:
- Active
- Beds:
- 3
- Lot size:
- 0.57 Acres
- Baths:
- 2.00
- MLS#:
- 10401339
- Subdivision:
- Rexford
ADDITIONAL INFORMATION
*UNDER CONSTRUCTION*in the NEW Rexford Neighborhood. This Craftsman/Ranch-style 1 Story "Ashford" plan by Keystone Homes features 1,662 sq. ft. of living space with 3 bedrooms plus a flex room (Study) with glass French doors off the living room. The Large Owner's suite includes dual vanities with granite countertops and square undermount sinks, separate shower and garden tub with tile surround, private water closet, oil rubbed black fixtures, framed mirrors and walk-in closet. The spacious kitchen features white cabinets, granite countertops, stainless steel Whirlpool appliances, and breakfast bar with pendant lighting and large dining area. Enjoy LVT flooring in main living areas. Side Entry 2-car garage with auto-opener and fully sodded front and side yard with irrigation System. Builders Warranty included! Builder is offering $7500 toward closing costs. Features and colors may vary.**
- Type:
- Single Family
- Sq.Ft.:
- 1,824
- Status:
- Active
- Beds:
- 4
- Lot size:
- 0.57 Acres
- Baths:
- 2.00
- MLS#:
- 10401323
- Subdivision:
- Rexford
ADDITIONAL INFORMATION
Rexford Subdivision** NEW Construction Lot 3 on 0.57 acre *UNDER CONSTRUTION*. Anticipated Completion Date January 2025**.57-acre lot the "Hamilton Plan II" by Keystone Homes is an 1824 sq ft open concept plan with a large family room, separate Study/Office and separate breakfast Room with Island Kitchen - perfect for entertaining! Kitchen has white Custom cabinets, granite counter tops and stainless-steel Whirlpool appliances. Split floor plan with large master suite with a large walk-in closet! Master bathroom includes dual vanities with granite countertops and square undermount sinks, separate standing shower and garden tub with tile surround, Oil rubbed Black fixtures, Elongated toilets and framed mirrors in all bathrooms. Soil and stain resistant carpet in all bedrooms and LVP in all common areas including Bathrooms and Laundry Room. Large Covered Rear Patio and side entry garage. Home comes complete with sod and irrigation in the front and side yards and a fully landscaped front yard. Builders Warranty included. The Most popular 1 story Craftsman style with Projected completion date is January 2025. Convenient to Shopping/Hospital/GSU ** Builder is Offering a Buyers incentive of 7500.00 towards Closing Costs and/or Upgrades.
- Type:
- Single Family
- Sq.Ft.:
- 3,600
- Status:
- Active
- Beds:
- 4
- Lot size:
- 0.61 Acres
- Year built:
- 2003
- Baths:
- 4.00
- MLS#:
- 10400873
- Subdivision:
- Irongate
ADDITIONAL INFORMATION
Stunning all-brick residence in the highly desirable Iron Gate neighborhood, just minutes from downtown Statesboro. This expansive 4 bedroom + bonus room, 3.5 bath home boasts 3,600 sq ft of living space. The two-story foyer opens to a living room with vaulted ceilings and a striking double-sided fireplace. The gourmet kitchen features granite countertops, double ovens, a formal dining room, and a breakfast nook. The master suite on the main level includes a double vanity, his and her closets, a tiled shower, and a separate jacuzzi tub. A convenient half bath is located near the front entrance for guests. Upstairs, you'll find three generously sized bedrooms, two full baths, and a bonus room with a separate entrance, perfect for use as an additional bedroom, game room, or theater. The large backyard and patio are ideal for outdoor grilling and entertaining.
- Type:
- Single Family
- Sq.Ft.:
- 1,889
- Status:
- Active
- Beds:
- 4
- Lot size:
- 0.8 Acres
- Year built:
- 2024
- Baths:
- 2.00
- MLS#:
- 10399430
- Subdivision:
- Grimball Pointe
ADDITIONAL INFORMATION
Breaking ground on the Spectacular 4BR/2BA Smith Plan in Grimball Pointe! This spacious, open concept design has cathedral ceiling in the great room, sleek granite countertops, large kitchen island w/ seating, & bright large breakfast room. Private master suite w/ large walk in closet, spa like master bath w/ shower/tub combo, double vanities, & more! Beautifully designed, energy efficient home w/ craftsman exteriors, stainless app. pkg., custom wood cabinetry, spa-like baths, LVP flooring in common areas, architectural shingles, brick skirt & sod/landscaping/irrigation pkg. Welcome Home to your peaceful neighborhood w/ walkable, park-like setting. Convenient to shopping & dining and Statesboro, GSU, OTC, & I-16. Estimated Completion March 2025. Plans and renderings subject to and will change at builder's discretion. $600 mailbox fee
- Type:
- Single Family
- Sq.Ft.:
- 3,616
- Status:
- Active
- Beds:
- 3
- Lot size:
- 1.84 Acres
- Year built:
- 1988
- Baths:
- 2.00
- MLS#:
- 10399479
- Subdivision:
- None
ADDITIONAL INFORMATION
Discover the potential of this charming all-brick 3-bedroom, 2-bathroom home, located near the desirable Forest Heights Country Club! Set on a spacious 1.85 acre lot with plenty of room to roam, this property is a fantastic opportunity to create your dream space. Enjoy the expansive back deck, generous kitchen, and a spacious two-car garage. The deck, roof, and HVAC system are all recently replaced, come add your own cosmetic touches and build loads of equity!
- Type:
- Single Family
- Sq.Ft.:
- 1,630
- Status:
- Active
- Beds:
- 3
- Lot size:
- 0.55 Acres
- Year built:
- 2024
- Baths:
- 3.00
- MLS#:
- 10396075
- Subdivision:
- Smith Creek
ADDITIONAL INFORMATION
New Construction - contemporary open concept floorplan with this 3 bedroom, 2 bath home. The kitchen is open layout with nice island, custom cabinets, granite countertops, and stainless steel appliances. Master suite is oversized with walk in closet, large bath with seperate bath & shower, and double vanities. Great location for short drive to Statesboro for dining, shopping, and GSU. campus. Easy commute to new industry in and around Bulloch county, inclduing easy acces to I-16 for commute to Savannah area. There is a $450 mailbox fee due at closing. No HOA, but covenants and restrictions will apply. Call today to see this home.
$449,000
1210 Fair Road Statesboro, GA 30458
- Type:
- Single Family
- Sq.Ft.:
- 1,478
- Status:
- Active
- Beds:
- 2
- Lot size:
- 0.91 Acres
- Year built:
- 1960
- Baths:
- 2.00
- MLS#:
- 10395506
- Subdivision:
- None
ADDITIONAL INFORMATION
Brick house with great location on fair Rd. 2-bedroom 2 baths with a room that can be used as a third bedroom. Hardwood floors and a screened in porch to enjoy the private backyard. Currently rented through
- Type:
- Single Family
- Sq.Ft.:
- 2,117
- Status:
- Active
- Beds:
- 3
- Lot size:
- 0.54 Acres
- Year built:
- 2005
- Baths:
- 3.00
- MLS#:
- 10390766
- Subdivision:
- Meadow Lakes
ADDITIONAL INFORMATION
Discover this beautiful residence that backs up to the picturesque Georgia Southern Golf Course, offering a serene and scenic view right from your backyard. Step inside to a spacious, thoughtfully designed floorplan perfect for both relaxing and entertaining. The welcoming dining room flows seamlessly into the expansive kitchen, complete with a breakfast area, ample cabinetry, and counter space. The kitchen opens to the large living room, where you'll find a cozy fireplace and gorgeous views of the covered back porch. French doors in the living room and the primary suite provide direct access to the porch-ideal for enjoying morning coffee or evening sunsets overlooking the fairway. The luxurious master suite also boasts a private nook, perfect for a small office or reading area, along with a spa-like en suite bathroom featuring dual walk-in closets, a soaking tub, a separate shower, and a private toilet room. The home's oversized garage offers two bays plus an additional storage area-ideal for a golf cart or workshop. With a prime location on the course and a spacious, versatile layout, this home is a true gem for anyone looking for golf-side living. Schedule your private tour today and see for yourself what makes this home so special!
- Type:
- Single Family
- Sq.Ft.:
- 3,736
- Status:
- Active
- Beds:
- 5
- Lot size:
- 0.49 Acres
- Year built:
- 1975
- Baths:
- 4.00
- MLS#:
- 10385167
- Subdivision:
- Forest Hills
ADDITIONAL INFORMATION
Welcome home to a beautifully renovated multi-generational home nestled on almost a half-acre backing up to Forest Heights Country Club. The open concept provides natural lighting throughout the home starting as you enter the two-story foyer and leading into the living room and dining area. All the rooms are oversized with plenty of room for entertainment and tons of storage. The natural color palette adds a touch of sophistication for any decorating style. The renovated kitchen includes new cabinets with quartz countertops and a large farmhouse sink. The laundry, just off of the kitchen is large enough to double as a walk-in pantry. A separate family room on the main floor provides a cozy fireplace for ambiance during the cold winter months and room for games and activities all year long. The two bedrooms on the main floor each have their own ensuite. On the second floor a breezeway connects the upstairs master suite with a separate tub and shower double vanities and a walk-in closet, to the two additional bedrooms, game room and bath. The carport with covered assess provides additional storage space overhead. Renovations also include new interior and exterior paint, flooring, appliances, bathroom fixtures and two energy efficient HVAC units. The home also has a fenced back yard.
- Type:
- Single Family
- Sq.Ft.:
- 1,376
- Status:
- Active
- Beds:
- 3
- Lot size:
- 0.53 Acres
- Year built:
- 1939
- Baths:
- 2.00
- MLS#:
- 10389163
- Subdivision:
- None
ADDITIONAL INFORMATION
Home with great potential with endless opportunities with the right plan for the remaining acreage! With 0.53 acres there are many things that could make this property right for you. With the current R-3 zoning you could build more units to add value or sell off lots. Call today for more information on this property!
- Type:
- Single Family
- Sq.Ft.:
- 3,149
- Status:
- Active
- Beds:
- 4
- Lot size:
- 0.82 Acres
- Year built:
- 1964
- Baths:
- 4.00
- MLS#:
- 10383819
- Subdivision:
- Kensington Mews
ADDITIONAL INFORMATION
Welcome Home to this 4 bedroom 4 bath house in a quiet well maintained neighborhood. Situated on almost an acre this charming newly renovated brick house offers spacious living area, open dinning room into the kitchen with newly updated counters and a cozy wood burning fireplace. Laundry room has plenty of storage and counter space. Bedrooms are sizable with walk-in closets and the Primary bedroom features en-suite bathroom and his and her closets. The Garage has been closed in and can be converted into a mother-in-law suite. Fully fenced backyard offers plenty of space to roam, a swinging bench, fire pit and storage shed as well as walnut trees. Updated flooring and paint throughout the whole house.
- Type:
- Single Family
- Sq.Ft.:
- n/a
- Status:
- Active
- Beds:
- 3
- Lot size:
- 1.06 Acres
- Year built:
- 1973
- Baths:
- 2.00
- MLS#:
- 10382210
- Subdivision:
- None
ADDITIONAL INFORMATION
Southeast Georgia Country Retreat with Dual Residential & Commercial Potential at 2247 Old Register Road, Statesboro, GA - Ideal for Business Ventures! Don't miss this fantastic opportunity to own a 1.06-acre property with dual residential and commercial potential. This solid brick 3-bedroom, 2-bath home, located just minutes from downtown Statesboro, is perfect for buyers and entrepreneurs looking to invest in the growing Southeast Georgia market. With dual zoning for residential and commercial use, the possibilities are endless-imagine storage units, a laundromat, or other business ventures in this high-demand area. The home features an open floor plan connecting the living, dining, and kitchen areas, creating a welcoming space for families or business offices. The interior is well-maintained, yet offers room for modern updates to suit your personal or business needs. The kitchen is equipped with appliances and ample storage, while the primary suite boasts a walk-in closet and an en-suite bathroom with a soaking tub and separate shower. This property's deep and shallow wells make it suitable for both residential and commercial uses, especially in semi-rural settings. Dual road frontage adds accessibility and visibility, enhancing its commercial appeal. Located near major highways and the Hyundai plant, it offers convenient commuting options and proximity to growing job opportunities. The property's proximity to Georgia Southern University, Publix, and Ogeechee Technical College makes it attractive to families, students, professionals, and entrepreneurs alike. The expansive backyard and surrounding land provide space for future commercial expansion, ideal for ventures like storage units or a laundromat. For added peace of mind, this property comes with a 1-year home warranty. Whether you're seeking a peaceful home or a lucrative business opportunity, 2247 Old Register Road offers unlimited potential. Schedule a private showing today to explore this prime Southeast Georgia location! (912) 237-0573 JulieMockRealEstate.com [email protected] #GeorgiaRealEstate #BusinessOpportunity #StatesboroGA #InvestmentProperty #EntrepreneurLife #DualZoning #JulieMockRealtor #RealEstateInvesting #WeichertRealtors #PropertyForSale #DreamHome
- Type:
- Single Family
- Sq.Ft.:
- 2,450
- Status:
- Active
- Beds:
- 3
- Lot size:
- 0.46 Acres
- Year built:
- 1979
- Baths:
- 2.00
- MLS#:
- 10380503
- Subdivision:
- Forest Heights
ADDITIONAL INFORMATION
LOCATION, LOCATION, LOCATION!!! FHCC! Classic, Spacious, Well Built 3BR/2BA Brick home on cul-de-sac just off Golf Club Circle! This Hidden Gem sits on a peaceful, private backyard w/ woods behind the property. You have plenty of space to create a true masterpiece! Features include Dining room w/ Hardwood floors, Den w/ door to backyard & brick fireplace w/ mantel & hearth, Living/Flex Room, Large Kitchen w/ Breakfast Bar & Sun Room/Breakfast Room overlooking the back Deck & yard. Master w/ separate vanity & sink in dressing area, walk in closet, & separate bath w/ shower/tub combo & pedestal sink. Two other large bedrooms share the hallway Bath w/ shower/tub combo & one BR has a window seat & 2 closets. Also, laundry closet, utility sink/closet, storage closet, closed in double garage w/ storage closet, back deck, & a large concrete slab patio. Don't miss this amazing opportunity to make this your Home Sweet Home! Estate SOLD AS IS. NO Showing Time. Appointment with Listing Agent Only.
- Type:
- Single Family
- Sq.Ft.:
- 1,275
- Status:
- Active
- Beds:
- 3
- Lot size:
- 0.17 Acres
- Year built:
- 1969
- Baths:
- 1.00
- MLS#:
- 10380428
- Subdivision:
- Roger Woods
ADDITIONAL INFORMATION
ALL BRICK STARTER HOME OR INVESTMENT PROPERTY ~ PRICED TO sell AS IS, no repairs by seller! Inside renovated. LARGE KITCHEN, 2 living areas or a formal dining and separate living, NEW LVT FLOORING, NO CARPET - FRESH PAINT, NEW KITCHEN CABINETS, NEW COUNTERTOPS, NEW STAINLESS APPLIANCES, NEW SHOWER SURROUND, SEPARATE LAUNDRY ROOM, private and fenced back yard. ROOM FOR CARS TOO - off street parking for at least 3 cars.
- Type:
- Single Family
- Sq.Ft.:
- 1,751
- Status:
- Active
- Beds:
- 4
- Lot size:
- 0.62 Acres
- Year built:
- 2020
- Baths:
- 2.00
- MLS#:
- 10375642
- Subdivision:
- Weather Stone
ADDITIONAL INFORMATION
Welcome to this charming 4-bedroom, 2-bathroom home featuring a desirable split floor plan that ensures privacy and comfort for all. The spacious living area flows effortlessly into the dining space and kitchen, creating a warm and inviting environment perfect for family gatherings and entertaining. The master suite is a true retreat, complete with an en-suite bathroom and a walk-in closet, thoughtfully separated from the other three bedrooms to provide a serene escape. Whether you're a growing family or someone who values space and convenience, this home offers the perfect blend of functionality and style.
- Type:
- Single Family
- Sq.Ft.:
- 2,324
- Status:
- Active
- Beds:
- 4
- Lot size:
- 0.55 Acres
- Year built:
- 2006
- Baths:
- 2.00
- MLS#:
- 10374116
- Subdivision:
- Meadow Lakes
ADDITIONAL INFORMATION
Are you a golf enthusiast searching for a perfect home that blends luxury with comfort? Look no further! This stunning property overlooking the 15th Fairway at the Georgia Southern Golf Course at Meadow Lakes is the ideal haven for both golf lovers and those who appreciate a beautifully maintained home. Enjoy panoramic views of the lush 15th Fairway right from your backyard. The beautifully landscaped yard, featuring mature shrubs and flowering plants, creates a serene atmosphere, perfect for bird watchers and nature enthusiasts. With 4 bedrooms, including a Primary Suite with an en-suite bathroom, separate shower, garden tub, and walk-in closet, this home offers ample space and comfort. The split-bedroom layout ensures privacy, with an additional bedroom on the same side as the Primary Suite, ideal for a nursery, office, or media room. The well-maintained home boasts hardwood floors in the foyer, formal dining room, great room, and Primary bedroom. The large Great Room, formal dining room, and kitchen with specialty lighting, cold water filtration system, and stainless steel appliances provide a perfect setting for entertaining. Relax on the expansive screened-in porch with light-filtering roller shades or on the large front porch, perfect for enjoying quiet moments. The backyard is beautifully landscaped and includes an in-ground sprinkler system with 6 zones, a spacious storage building (12 x 16) that matches the home, and 8 security cameras for peace of mind. The garage is equipped with upper cabinets for extra storage, ceiling fans, lights, and an insulated door. Recent updates include new lighting throughout the home, a refreshed fireplace face, professionally cleaned air conditioning ductwork, and a fresh coat of paint. Located near the hospital, Georgia Southern University, and just a few miles from I-16, this home offers both tranquility and accessibility. Don't miss out on the opportunity to make this exceptional property your new home!
- Type:
- Single Family
- Sq.Ft.:
- 2,700
- Status:
- Active
- Beds:
- 4
- Lot size:
- 0.58 Acres
- Year built:
- 2024
- Baths:
- 4.00
- MLS#:
- 10371408
- Subdivision:
- Saddle Creek
ADDITIONAL INFORMATION
Beautiful New Construction in Saddle Creek. Corner Lot on Surrey and Tennessee Walk. Spacious 4 bedrooms/3.5 Baths with an optional office. Eat In Kitchen with breakfast bar. Great room and dining Room Combo. Solid Surface Counter tops and stainless steel appliances. This home features a large Master Bath with tile and oversized separate shower. LVP Flooring and Carpet in Bedrooms. High 9 Ft Ceilings throughout the home. Front and Back Porch. Saddle Creek Subdivision does not have HOA Fees.
- Type:
- Single Family
- Sq.Ft.:
- 3,168
- Status:
- Active
- Beds:
- 3
- Lot size:
- 3.65 Acres
- Year built:
- 2021
- Baths:
- 2.00
- MLS#:
- 10371953
- Subdivision:
- Oak Ridge
ADDITIONAL INFORMATION
This all-brick 3-bedroom, 2.5-bath home near Forest Heights Country Club offers an open floor plan with LVP flooring throughout and tile in the bathrooms. The spacious living and dining areas open to a back deck overlooking the private backyard. The kitchen features Truquartz countertops, stainless appliances, a walk-in pantry, and a breakfast bar. The large master suite includes built-ins, his and her closets, and a private bath with a tiled walk-in shower and dual vanities. Two guest bedrooms with walk-in closets share a Jack & Jill bathroom. The home also features a sunroom, office, and garage with built-in cabinetry. Additional storage is available in the large crawlspace.
$540,000
104 Ridge Way Statesboro, GA 30458
- Type:
- Single Family
- Sq.Ft.:
- 3,333
- Status:
- Active
- Beds:
- 4
- Lot size:
- 1.24 Acres
- Year built:
- 1984
- Baths:
- 4.00
- MLS#:
- 10371592
- Subdivision:
- Hazelwood
ADDITIONAL INFORMATION
This beautiful 3333 sq ft home is located in the well-established neighborhood of Hazelwood, minutes from town and I-16. This split-level floor plan has been renovated with unique touches. Large foyer opens into the beautiful kitchen, formal dining room, with a view into the living room. Kitchen has new cabinets, quartz countertops, stainless-steel appliances. French doors lead you to the front deck perfect for grilling and entertaining. Enjoy quiet time in the Sunroom. 2 bedrooms are located downstairs with 2 master ensuites located upstairs. This unique floor plan can offer 4 to 6 bedrooms and 3.5 baths. 2 car garage offers lots of storage. Exterior is painted cedar wood. Outside enjoy 1.24 acres with mature landscaping and fenced in yard. This home is a must see, call and schedule your viewing today. Virtual tour available! Call Weichert, Realtors - Webb & Associates for more details.
- Type:
- Single Family
- Sq.Ft.:
- 2,919
- Status:
- Active
- Beds:
- 4
- Lot size:
- 5.63 Acres
- Year built:
- 1974
- Baths:
- 4.00
- MLS#:
- 10370412
- Subdivision:
- None
ADDITIONAL INFORMATION
Discover the potential of this 4-bedroom, 3.5-bathroom home nestled on a private 5.6-acre wooded lot on Country Club Road in Statesboro. With its rustic charm and serene setting, this property offers the perfect escape from the hustle and bustle while still being just a short drive away from all the conveniences of town. The interior features a cozy, rustic feel with plenty of character. The spacious layout includes four bedrooms, offering ample space for family and guests, and three and a half bathrooms for added convenience. The property is ready for someone with vision to bring it back to its full potential, as it needs some TLC and is being sold "as is." Whether you're looking for a peaceful getaway or a property to make your own, this home has endless possibilities. Don't miss your chance to own a slice of countryside living in Statesboro!
- Type:
- Single Family
- Sq.Ft.:
- 1,950
- Status:
- Active
- Beds:
- 4
- Lot size:
- 0.63 Acres
- Year built:
- 2019
- Baths:
- 2.00
- MLS#:
- 317564
- Subdivision:
- Bridgewater
ADDITIONAL INFORMATION
Welcome home to 173 Stonebrook Way! This beautiful 4 bedroom, 2 bathroom home is approximately 1950 square feet and updated throughout. Stepping into the home you have an open floor plan with vaulted ceilings and 9 foot ceilings throughout. In the kitchen you will find all stainless steel appliances, along with a kitchen island. Off of the kitchen you have the master bedroom with a his and her closet, double vanities in the bathroom. Stand up shower and a soaking tub. On the other end of the home you will find 3 bedrooms, 1 full bathroom, and the laundry room. This property is located in SEB school district and has a fenced in backyard!
- Type:
- Single Family
- Sq.Ft.:
- 1,444
- Status:
- Active
- Beds:
- 3
- Lot size:
- 1.05 Acres
- Year built:
- 2008
- Baths:
- 2.00
- MLS#:
- 10361921
- Subdivision:
- Stonebrook
ADDITIONAL INFORMATION
Welcome to your dream home! This beautifully maintained 3-bedroom, 2-bathroom residence is located in a highly sought-after neighborhood known for its great schools, friendly atmosphere and community spirit. Key Features: Spacious living area with abundant natural light. Modern kitchen with updated appliances and ample counter space Generously sized bedrooms, including a master suite with en-suite bath Private backyard with large trees, perfect for entertaining or relaxing Attached 2 car garage and additional storage options. Enjoy nearby parks, shopping, and dining options, all within a short drive. Don't miss out on the opportunity to make this lovely home yours. Schedule a showing today! Owners are offering to pay up to $2500 in closing costs for buyers with a contract that closes by December 31.

The data relating to real estate for sale on this web site comes in part from the Broker Reciprocity Program of Georgia MLS. Real estate listings held by brokerage firms other than this broker are marked with the Broker Reciprocity logo and detailed information about them includes the name of the listing brokers. The broker providing this data believes it to be correct but advises interested parties to confirm them before relying on them in a purchase decision. Copyright 2024 Georgia MLS. All rights reserved.
Statesboro Real Estate
The median home value in Statesboro, GA is $224,100. This is higher than the county median home value of $217,600. The national median home value is $338,100. The average price of homes sold in Statesboro, GA is $224,100. Approximately 20.2% of Statesboro homes are owned, compared to 67.16% rented, while 12.64% are vacant. Statesboro real estate listings include condos, townhomes, and single family homes for sale. Commercial properties are also available. If you see a property you’re interested in, contact a Statesboro real estate agent to arrange a tour today!
Statesboro, Georgia 30458 has a population of 32,400. Statesboro 30458 is less family-centric than the surrounding county with 30.53% of the households containing married families with children. The county average for households married with children is 31.61%.
The median household income in Statesboro, Georgia 30458 is $35,353. The median household income for the surrounding county is $50,583 compared to the national median of $69,021. The median age of people living in Statesboro 30458 is 22.4 years.
Statesboro Weather
The average high temperature in July is 92.9 degrees, with an average low temperature in January of 35.7 degrees. The average rainfall is approximately 46.8 inches per year, with 0.1 inches of snow per year.
