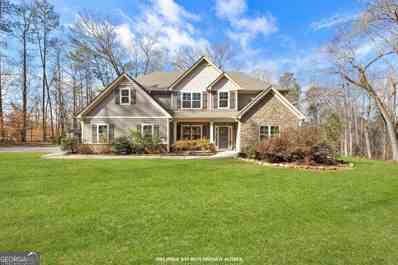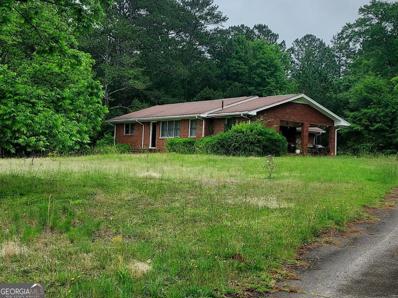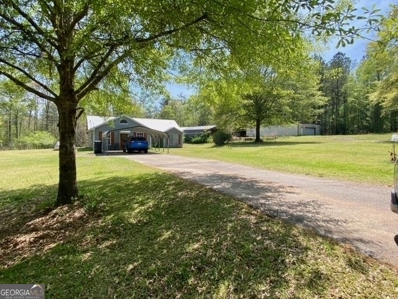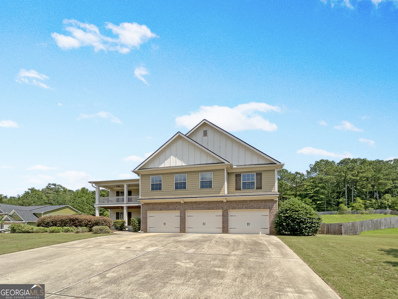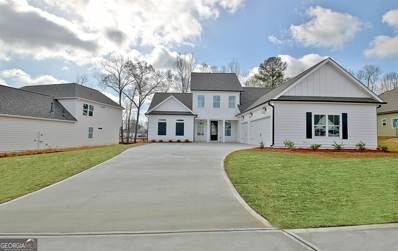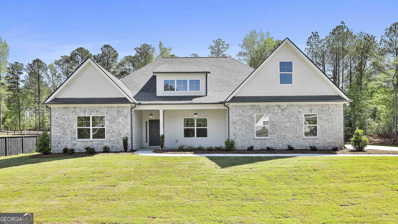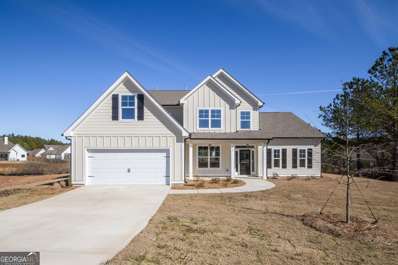Senoia GA Homes for Sale
$674,900
2668 Gordon Road Senoia, GA 30276
- Type:
- Single Family
- Sq.Ft.:
- 3,741
- Status:
- Active
- Beds:
- 5
- Lot size:
- 5.04 Acres
- Year built:
- 2017
- Baths:
- 4.00
- MLS#:
- 10302396
- Subdivision:
- Gordon Estates
ADDITIONAL INFORMATION
NO HOA!! Located on private drive off of Gordon Road. Beautiful and spacious craftsman-style home on five wooded acres, gives you the privacy you've always dreamed of! With over 3700 square feet, you can spread out with five bedrooms, flex space and separate office. You won't believe all the owners have done to make this home uniquely custom and exquisite. So much attention to to detail. Beautiful two story foyer with hardwood floors on main floor. Primary bedroom is on the main floor with coffered ceiling. Owner's bath has jetted tub with large tiled shower, double vanity and large walk-in closet. Additional half bath is located on main floor. Large, open kitchen features stainless steel appliances, granite counter tops with bar seating, tiled back splash along with wrapped vent hood, open shelving, additional breakfast area. Pantry in kitchen contains wooden shelves. Kitchen opens to family room with wood burning fireplace with a back drop of a shiplapped wall. Separate dining room with tongue and groove ceiling. Laundry room is off of the kitchen. Upstairs there are an additional four very spacious bedrooms with two other bathrooms, an office and flex space, perfect for hanging out to play games, study or watch tv. Outside you'll find the screened porch and fireplace, perfect for a morning cup of coffee. There are raised garden beds and property is fenced. The back of the property contains a flowing creek. The best part of this home is being tucked away, but yet, being so close to everything. Ask your agent about using our preferred lender for credit towards closing costs. You are literally minutes to I-85, Peachtree City, Sharpsburg, Newnan, Piedmont Newnan Hospital and Atlanta Airport.
$1,300,000
374 Luther Bailey Road Senoia, GA 30276
- Type:
- Single Family
- Sq.Ft.:
- 1,408
- Status:
- Active
- Beds:
- 2
- Lot size:
- 26.79 Acres
- Year built:
- 1960
- Baths:
- 1.00
- MLS#:
- 10299681
- Subdivision:
- None
ADDITIONAL INFORMATION
26.79 acres includes brick homeplace Prime Senoia Tracts : House and almost 27 acres (26.79) One Mile south of Senoia Post office and Downtown Senoia Shops ,Home of "The Walking Dead " . Ripe for residential development . Two tracts : House 3.93 acres and Land 22.86 acres ,Sold Together Only as one .
- Type:
- Single Family
- Sq.Ft.:
- 1,755
- Status:
- Active
- Beds:
- 3
- Lot size:
- 2.77 Acres
- Year built:
- 1996
- Baths:
- 2.00
- MLS#:
- 20178340
- Subdivision:
- None
ADDITIONAL INFORMATION
Escape to country living with this spacious 3 bedroom, 2 bath home with large family room, custom wood cabinets and lots of storage space. Large country kitchen features an abundance of cabinets and counter space. The property contains several outdoor buildings, carport for driveway and large carport for RV or boat. Extra large workshop that was previously a cabinet shop, several lean to sheds, several other buildings for additional storage or he/she sheds! Pre fab steel building 30x60 with electricity, Shop building 24x48, Pre fab metal carport 18x20, Metal RV canopy 28x20, lean to 11x38 and a couple other small buildings. Let me know if I can show you this property!
$511,000
55 Sweetwater Way Senoia, GA 30276
- Type:
- Single Family
- Sq.Ft.:
- 4,184
- Status:
- Active
- Beds:
- 4
- Lot size:
- 0.69 Acres
- Year built:
- 2010
- Baths:
- 4.00
- MLS#:
- 10274156
- Subdivision:
- HERITAGE POINTE PH VI
ADDITIONAL INFORMATION
Welcome to this beautifully maintained property. The living room is warm and inviting with a cozy fireplace. The neutral color paint scheme throughout the home complements the fresh interior paint. The kitchen boasts a convenient island, an accent backsplash, and all stainless steel appliances for a sleek, modern look. The primary bathroom is a true retreat with double sinks, and a separate tub and shower for ultimate relaxation. Step outside to the deck, perfect for entertaining, or enjoy the privacy of a fenced-in backyard. This property is a true gem waiting for you to make it home!
$599,000
130 Putney Way Senoia, GA 30276
- Type:
- Single Family
- Sq.Ft.:
- 2,530
- Status:
- Active
- Beds:
- 4
- Lot size:
- 0.46 Acres
- Year built:
- 2023
- Baths:
- 4.00
- MLS#:
- 20175071
- Subdivision:
- Fieldstone Estates
ADDITIONAL INFORMATION
Introducing The Wilmington by Dustin Shaw Homes: Indulge in this stunning home showcasing a courtyard 3-car garage, main floor Owner's Retreat, covered rear porch, and an expansive open-concept kitchen, dining, and great room. Upstairs, discover two generous bedrooms sharing a full bath, alongside a private bedroom boasting its own full bath, and abundant storage above the garage. Experience custom home living at an unparalleled value.
- Type:
- Single Family
- Sq.Ft.:
- 2,814
- Status:
- Active
- Beds:
- 4
- Lot size:
- 1.01 Acres
- Year built:
- 2024
- Baths:
- 3.00
- MLS#:
- 20174408
- Subdivision:
- Fox Hall
ADDITIONAL INFORMATION
HARRIS B Jeff Lindsey Communities Ready to Close! 4 Bedrooms/3 Baths, beautiful, spacious Ranch. Upgraded features include Master Tile Shower, covered back porch, Custom fireplace, Hardwood flooring in Kitchen, Dining Room, Family/Great Room, Foyer. Pendant lighting over Kitchen Island and much more. The Springer offers an over sized kitchen, counter-space galore, great for entertaining. Home is nestled on a 1 Acre.
$610,000
129 Rutland Ct Senoia, GA 30276
- Type:
- Single Family
- Sq.Ft.:
- 2,918
- Status:
- Active
- Beds:
- 4
- Lot size:
- 0.58 Acres
- Year built:
- 2023
- Baths:
- 4.00
- MLS#:
- 20168419
- Subdivision:
- Fieldstone Estates
ADDITIONAL INFORMATION
DUSTIN SHAW HOMES CRAFTSMAN SHOWPLACE! Minutes to downtown Senoia! Features include gorgeous picture windows, coffered ceiling, wide plank hardwood floors, custom cabinetry, granite in kitchen and all baths! Open floor plan featuring high ceilings throughout with large great room, dining room, and eat in kitchen. Kitchen is equipped with stainless appliances, great room with stone fireplace and Luxurious owner's retreat on MAIN with spa tub, separate shower, double vanities, and walk in closet. Upstairs includes a spacious BONUS room, three generous bedrooms, all with bath access!

The data relating to real estate for sale on this web site comes in part from the Broker Reciprocity Program of Georgia MLS. Real estate listings held by brokerage firms other than this broker are marked with the Broker Reciprocity logo and detailed information about them includes the name of the listing brokers. The broker providing this data believes it to be correct but advises interested parties to confirm them before relying on them in a purchase decision. Copyright 2024 Georgia MLS. All rights reserved.
Senoia Real Estate
The median home value in Senoia, GA is $438,900. This is higher than the county median home value of $363,900. The national median home value is $338,100. The average price of homes sold in Senoia, GA is $438,900. Approximately 84.37% of Senoia homes are owned, compared to 11.2% rented, while 4.43% are vacant. Senoia real estate listings include condos, townhomes, and single family homes for sale. Commercial properties are also available. If you see a property you’re interested in, contact a Senoia real estate agent to arrange a tour today!
Senoia, Georgia 30276 has a population of 4,862. Senoia 30276 is more family-centric than the surrounding county with 38.62% of the households containing married families with children. The county average for households married with children is 32.35%.
The median household income in Senoia, Georgia 30276 is $99,120. The median household income for the surrounding county is $83,486 compared to the national median of $69,021. The median age of people living in Senoia 30276 is 36.2 years.
Senoia Weather
The average high temperature in July is 89.8 degrees, with an average low temperature in January of 31.7 degrees. The average rainfall is approximately 49.8 inches per year, with 1.3 inches of snow per year.
