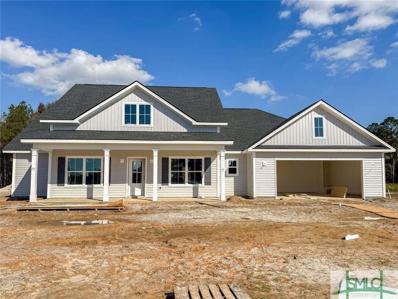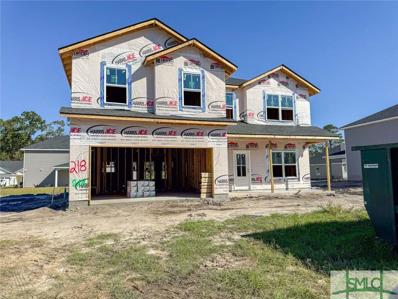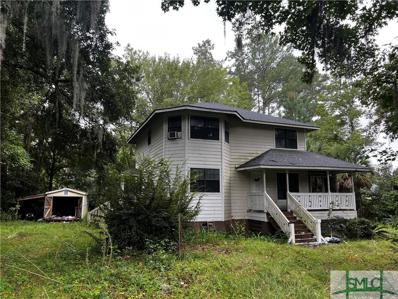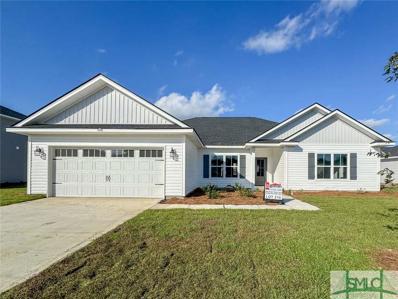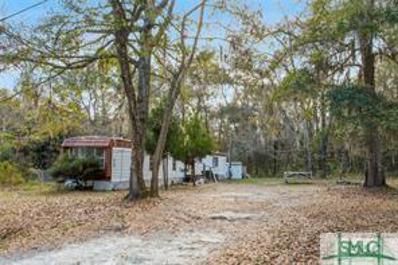Midway GA Homes for Sale
$699,900
515 Youmans Road Midway, GA 31320
- Type:
- Single Family
- Sq.Ft.:
- 2,498
- Status:
- Active
- Beds:
- 4
- Lot size:
- 0.54 Acres
- Year built:
- 2001
- Baths:
- 3.00
- MLS#:
- 322229
- Subdivision:
- Colonels Island
ADDITIONAL INFORMATION
Calling all Fisherman, Boat Enthusiasts, & Options for Vacation Rental! Peace & Tranquility Awaits you on this Beautiful Private Waterfront Paradise Estate On Deep Water with an 80' Floating Dock on Highly Desirable Colonels Island! With NO HOA and in an X Zone *No Flood Ins Req" This Updated 4 Bedroom 2 1/2 Bath Filled with Large Windows & Filled with Immense Natural Light & Stunning Views From Anywhere in the home of St Catherine's Island! Many Features & Accents Including Open Floor Plan, Wainscoting, Crown Molding Throughout, Gourmet Eat in Kitchen with SS Appliances, Custom Cabinetry, Granite Counters, Prep Island, & Separate Dining Room! Large Ensuite Featuring Panoramic Views, Dual Vanities, Soaking Tub, Step in Shower, & Customized Walk In Closet! Step out back on Your Expansive Deck for Ultimate Relaxation or for Your Entertaining Needs! Park Your Boat, RV, and Cars! New Roof, Newer HVAC, & Central Vac! Minutes from I-95 & Easy Commute From Sav, Brunswick, Jekyll & St Simons
$330,300
166 Holland Drive Midway, GA 31320
- Type:
- Single Family
- Sq.Ft.:
- 2,006
- Status:
- Active
- Beds:
- 4
- Lot size:
- 0.18 Acres
- Year built:
- 2024
- Baths:
- 3.00
- MLS#:
- 322192
- Subdivision:
- Alder Grove
ADDITIONAL INFORMATION
Gorgeous two-story Addison plan home in Alder Grove - now with an enlarged kitchen! Situated just minutes from I-95, this 4-bedroom home stuns with a front porch entry! The open foyer allows you to view the formal dining room & family room with fireplace. Just off your family room, enjoy your backyard with sod & irrigation from the covered patio! The kitchen includes quartz counters along the perimeter & island, tile backsplash, and a large breakfast area! Upstairs, find a laundry room plus 3 bedrooms that share a hall bathroom with quartz vanity along with the primary suite. The primary bedroom features a vaulted ceiling & two walk-in closets. The private primary bath sparkles with tile flooring, quartz vanity counter, soaking tub & tile shower with pan insert. Estimated completion Feb-March 2025
$399,900
1100 Stone Court Midway, GA 31320
- Type:
- Single Family
- Sq.Ft.:
- 2,194
- Status:
- Active
- Beds:
- 4
- Lot size:
- 0.72 Acres
- Year built:
- 2024
- Baths:
- 3.00
- MLS#:
- 321928
- Subdivision:
- Cottages on Carter
ADDITIONAL INFORMATION
Spacious 4-bedroom ranch plan on a half-acre lot in Midway! Close to Hwy 17 & I-95! The Newport plan features a welcoming front porch with foyer entry. A fireplace with brick surround & built-ins impresses in the family room! Three bedrooms & a hall bath are all located off the family room. Step out to the back porch to enjoy your backyard from the family room! The kitchen sparkles with crisp white cabinetry, quartz counters & tile backsplash- plus a walk-in pantry. Enjoy an extended-depth island perfect for casual dining & entertaining! Take a hallway off the kitchen to the laundry room, half bath, garage access & the primary suite! Your secluded primary suite features plank flooring, and access to the back porch, along with a private bath & large walk-in closet. Tile flooring, soaking tub, tile shower with pan insert & quartz vanities are all features of the private bath. Estimate completion February 2025.
$367,500
878 Stone Court Midway, GA 31320
- Type:
- Single Family
- Sq.Ft.:
- 2,003
- Status:
- Active
- Beds:
- 4
- Lot size:
- 0.58 Acres
- Year built:
- 2025
- Baths:
- 3.00
- MLS#:
- 321705
- Subdivision:
- Cottages on Carter
ADDITIONAL INFORMATION
Cottage-style ranch plan nestled in Midway, just minutes to Hinesville/Ft. Stewart as well as I-95! The 4-bedroom home features a spacious front porch with foyer entry on a half-acre lot. The family room lies just beyond the foyer with a fireplace flanked by built-ins. The kitchen & dining area are both open to the family room. From the dining area, step out to the back porch & enjoy your backyard with sod & irrigation! Crisp white cabinetry, quartz counters & tile backsplash shine in the kitchen with walk-in pantry. A hallway off the kitchen leads to the laundry room, half bath, garage (with storage closet) & the primary suite! Unwind in the primary with plank flooring, walk-in closet & private bath. Tile flooring, soaking tub, tile shower with pan insert & quartz vanity create a luxurious feel in the primary bath. Across the home, just off the family room are 3 additional bedrooms & a full bath. Estimated completion Jan 2025.
$348,900
984 Stone Street Midway, GA 31320
- Type:
- Single Family
- Sq.Ft.:
- 1,766
- Status:
- Active
- Beds:
- 3
- Lot size:
- 0.53 Acres
- Year built:
- 2025
- Baths:
- 2.00
- MLS#:
- 320158
- Subdivision:
- Cottages on Carter
ADDITIONAL INFORMATION
Introducing the Graham by Dryden Homes! This new cottage-style ranch plan sits on a half-acre lot & features a split layout with 3 bedrooms. Step in from the front porch to the foyer with a dining room adjacent. Continuing through the dining room, the home opens up to the spacious kitchen & family room. Enjoy an electric fireplace & access to the back porch from the family room. The open kitchen sparkles with two-tone cabinetry, quartz counters & tile backsplash. A large walk-in pantry can also be found in the kitchen- plenty of room store all your essentials! Continuing past the kitchen lies the laundry room, garage access & the primary suite. A vaulted ceiling greets you as you enter the bedroom with plank flooring, a walk-in closet & private bath. Within the private bath find tile flooring, an expansive vanity with quartz counter & a tile shower with pan insert & bench. Two additional bedrooms & a full bath are also located across the home. Estimated completion Jan-Feb 2025.
$399,800
1126 Stone Court Midway, GA 31320
- Type:
- Single Family
- Sq.Ft.:
- 2,194
- Status:
- Active
- Beds:
- 4
- Lot size:
- 0.83 Acres
- Year built:
- 2024
- Baths:
- 3.00
- MLS#:
- 321351
- Subdivision:
- Cottages on Carter
ADDITIONAL INFORMATION
Spacious 4-bedroom ranch plan on a large lot in Midway! Close to Hwy 17 & I-95! The Newport plan features a welcoming front porch with foyer entry. A fireplace with built-ins impresses in the family room! Three bedrooms & a hall bath are all located off the family room. Step out to the back porch to enjoy your backyard from the family room! The kitchen sparkles with two-tone cabinetry, quartz counters & tile backsplash- plus a walk-in pantry. Enjoy an extended-depth island perfect for casual dining & entertaining! Take a hallway off the kitchen to the laundry room, half bath, garage access & the primary suite! Your secluded primary suite features plank flooring, and access to the back porch, along with a private bath & large walk-in closet. Tile flooring, soaking tub, tile shower with pan insert & quartz vanities are all features of the private bath. Estimate completion January-February 2025.
$349,700
54 Cottage Loop Midway, GA 31320
- Type:
- Single Family
- Sq.Ft.:
- 1,787
- Status:
- Active
- Beds:
- 3
- Lot size:
- 0.56 Acres
- Year built:
- 2024
- Baths:
- 3.00
- MLS#:
- 321360
- Subdivision:
- Cottages on Carter
ADDITIONAL INFORMATION
Timmons plan on a half-acre lot in Cottages on Carter! Minutes to I-95 & Hwy 17! Step inside from the spacious front porch & find a modern open living space! The family room with an electric fireplace transitions seamlessly to the dining area & then the kitchen. Enjoy quartz counters & tile backsplash paired with two-tone cabinetry in the kitchen with a walk-in pantry just around the corner! Step out to your back porch from the kitchen to enjoy your backyard! With its split layout, enjoy a private primary suite off the living space via a hallway that also leads to a half bath, laundry room & garage access. The primary bedroom has plank flooring, a walk-in closet & private bath. The luxurious bath includes tile floor, soaking tub, tile shower with pan insert & quartz vanity counters. Across the home are two additional bedrooms that share a hall bathroom. Estimated completion January-February 2025.
- Type:
- Single Family
- Sq.Ft.:
- 1,959
- Status:
- Active
- Beds:
- 4
- Lot size:
- 0.64 Acres
- Year built:
- 2024
- Baths:
- 2.00
- MLS#:
- 321212
ADDITIONAL INFORMATION
Welcome to this newly constructed 4 bedroom and 2.5 bath home in Sunbury! Hardi-Board and a metal roof. Interior features include a 2 car garage that leads into a spacious laundry room with ample space for a drop zone, perfect for organizing your everyday essentials. Directly in the back door you will find the powder room! The main entrance welcomes you from a large covered front porch into a spacious open living area, highlighted by upgraded vinyl plank wood flooring throughout. The gorgeous kitchen has ample cabinets, stainless steel appliances, plenty of counter space, and a large island with granite countertops, overlooking the living and dining areas, making it perfect for entertaining. With this split floor plan you have the large owners suite with an open bathroom with a separate shower and garden tub, as well a large walk in closet with direct access to the laundry room. Three additional guest bedrooms and a full bath on the opposite side.
$338,000
74 Holland Drive Midway, GA 31320
- Type:
- Single Family
- Sq.Ft.:
- 2,240
- Status:
- Active
- Beds:
- 4
- Lot size:
- 0.17 Acres
- Year built:
- 2024
- Baths:
- 3.00
- MLS#:
- 321082
- Subdivision:
- Alder Grove
ADDITIONAL INFORMATION
Addison 2 plan in Alder Grove of coastal Liberty County! Convenient location near minutes from I-95 & Hinesville/t. Stewart! 4-bedroom home with open-concept living space on the main floor. Upon entry to the Addison 2, find the dining room with a chandelier & seamless transition to the family room complete with fireplace. From the family room continue to the large kitchen with quartz counters along the perimeter & island, tile backsplash & breakfast area with sunny bay window. Just off the breakfast area, access the covered back patio & enjoy your sodded backyard! Travel up the plank tread stairs to access 3 bedrooms, hall bath, laundry & primary suite. The impressive primary suite includes a vaulted ceiling, 2 walk-in closets & private bath with soaking tub, tile flooring & separate tile shower with pan inset! All full bathrooms feature quartz vanity counters! Estimated completion January 2025.
$519,000
159 E 1st Street Midway, GA 31320
- Type:
- Single Family
- Sq.Ft.:
- 1,440
- Status:
- Active
- Beds:
- 3
- Lot size:
- 0.25 Acres
- Year built:
- 2004
- Baths:
- 2.00
- MLS#:
- 320922
ADDITIONAL INFORMATION
$269,000
123 Circle Road Midway, GA 31320
- Type:
- Single Family
- Sq.Ft.:
- 1,292
- Status:
- Active
- Beds:
- 3
- Lot size:
- 0.32 Acres
- Year built:
- 2023
- Baths:
- 2.00
- MLS#:
- 320493
- Subdivision:
- N/A
ADDITIONAL INFORMATION
This inviting 3-bedroom, 2-bath home features a well-designed single-story layout with an open kitchen, living room, and dining area, creating a spacious and welcoming environment. The kitchen offers stainless steel appliances (including a microwave, stove, oven, and dishwasher), quartz countertops, a ceramic tile backsplash, and a walk-in pantry for additional storage. The living room is a comfortable gathering space, perfect for relaxing or entertaining. The primary bedroom includes an ensuite bathroom with premium finishes, and the two additional bedrooms are well-sized with easy access to the second full bath. Step outside and enjoy the charm of a small front porch, perfect for morning coffee, as well as a covered back patio that’s ideal for outdoor relaxation. The huge fenced backyard offers plenty of space for outdoor activities and privacy, all situated on a .32-acre lot with no HOA! This home provides both comfort and ample outdoor living in a peaceful setting.
$349,400
1057 Stone Court Midway, GA 31320
- Type:
- Single Family
- Sq.Ft.:
- 1,787
- Status:
- Active
- Beds:
- 3
- Lot size:
- 0.55 Acres
- Year built:
- 2024
- Baths:
- 3.00
- MLS#:
- 320491
- Subdivision:
- Cottages on Carter
ADDITIONAL INFORMATION
Timmons plan on a half-acre lot in Cottages on Carter! Minutes to I-95 & Hwy 17! Step inside from the spacious front porch & find a modern open living space! The family room with an electric fireplace transitions seamlessly to the dining area & then the kitchen. Enjoy quartz counters & tile backsplash paired with soft grey cabinetry in the kitchen with a walk-in pantry just around the corner! Step out to your back porch from the kitchen to enjoy your backyard! With its split layout, enjoy a private primary suite off the living space via a hallway that also leads to a half bath, laundry room & garage access. Within the primary bedroom is plank flooring, a walk-in closet & private bath. The luxurious bath includes tile floor, soaking tub, tile shower with pan insert & quartz vanity counters. Across the home are two additional bedrooms that share a hall bathroom. Estimated completion February 2025. Exterior photo does not represent actual home or selections chosen for this listing.
$282,000
10 Katelyn Lane Midway, GA 31320
- Type:
- Single Family
- Sq.Ft.:
- 1,784
- Status:
- Active
- Beds:
- 3
- Lot size:
- 1.77 Acres
- Year built:
- 2002
- Baths:
- 2.00
- MLS#:
- 10389466
- Subdivision:
- Edgewater
ADDITIONAL INFORMATION
Well-maintained brick home, set on a large corner lot with beautiful landscaping. Located perfectly between Savannah and Brunswick, with an easy commute to Ellabell and Savannah, this home is truly in a prime spot. Enjoy the convenience of being just minutes away from shopping and Ft Stewart, as well as within walking distance to elementary and middle schools. Step inside to find a spacious family room with a cozy fireplace and tray ceiling, along with a lovely eat-in kitchen and separate dining room. The primary offers not one, but two walk-in closets, a large bathroom featuring a new water softener for your garden tub relaxation, a separate shower, and double vanity. Unwind on your front porch or in the indoor screened porch that overlooks your large fenced backyard - perfect for entertaining, with the adjoining outside patio. Don't miss out on this great home!
- Type:
- Single Family
- Sq.Ft.:
- 3,666
- Status:
- Active
- Beds:
- 4
- Lot size:
- 1.16 Acres
- Year built:
- 2007
- Baths:
- 4.00
- MLS#:
- 320145
ADDITIONAL INFORMATION
This beautiful two story home is perfect for a large family and entertaining. It has been very well maintained and ready to move in! Enjoy the large kitchen with lots of cabinet space and storage. The family can gather in the dining room or eat at the large breakfast area. There is plenty of space in the downstairs family room by the fireplace or in the downstairs living room. Everyone can enjoy the upstairs bonus/theater room with its wet bar and wine cooler! The upstairs main suite is huge and has an exit onto a private balcony. This home features a large laundry room and a double garage. Enjoy all the things this home has to offer!
$367,500
932 Stone Court Midway, GA 31320
- Type:
- Single Family
- Sq.Ft.:
- 2,003
- Status:
- Active
- Beds:
- 4
- Lot size:
- 0.58 Acres
- Year built:
- 2025
- Baths:
- 3.00
- MLS#:
- 320162
- Subdivision:
- Cottages on Carter
ADDITIONAL INFORMATION
Cottage-style ranch plan nestled on a half-acre lot in Midway! Minutes to Hinesville/Ft. Stewart as well as I-95! The 4-bedroom home features a spacious front porch with foyer entry. The family room lies just beyond the foyer with a fireplace flanked by built-ins. The kitchen & dining area are both open to the family room, creating a relaxing feel. From the dining area, step out to the backporch & enjoy your backyard! Crisp white cabinetry, quartz counters & tile backsplash shine in the kitchen with a walk-in pantry. A hallway off the kitchen leads to the laundry room, half bath, garage (with storage closet) & the primary suite! Unwind in the primary with plank flooring, walk-in closet & private bath. Tile flooring, soaking tub, tile shower with pan insert & quartz vanity create a luxurious feel in the primary bath. Across the home, just off the family room are 3 additional bedrooms& a full bath. Estimated completion Jan-Feb 2025.
$329,900
337 Island Drive Midway, GA 31320
- Type:
- Single Family
- Sq.Ft.:
- 1,642
- Status:
- Active
- Beds:
- 3
- Lot size:
- 0.35 Acres
- Year built:
- 2024
- Baths:
- 3.00
- MLS#:
- 10379608
- Subdivision:
- None
ADDITIONAL INFORMATION
NEWLY CONSTRUCTED 3 BEDROOM 21/2 BATH HOME AT THE ISLE OF WIGHT IN MIDWAY! Island life is the only life worth living! Upscale home by Low Country Builders & Design with a spacious 15x12' master bedroom and enormous walk-in closet! Shared bath between the two remaining bedrooms plus a separate half-bath for guests! 9-foot ceilings, luxury vinyl plank flooring throughout, island kitchen, electric fireplace, granite countertops, energy efficient spray foam insulation, and much more! Hardie-Board cementitious fiber, 30-year shingle roof. Attached two car garage! Saltwater access available at Jones Creek Park just up the road for recreational boating, fishing and crabbing, plus just a quick commute from Savannah or Fort Stewart. NO FLOOD INSURANCE REQUIRED AND NO HOA! Estimated completion in February 2025.
- Type:
- Single Family
- Sq.Ft.:
- 1,640
- Status:
- Active
- Beds:
- 4
- Lot size:
- 1.25 Acres
- Year built:
- 1989
- Baths:
- 3.00
- MLS#:
- 319693
ADDITIONAL INFORMATION
Investor special. Great bones, in need of extensive rehab. Nestled on 1.25ac right on the center of Isle of Wight Road. This home features 4BR/2.5BA. Must see to appreciate. Substantial value add potential with current comp prices in this area.
$307,700
215 Alder Pass Midway, GA 31320
- Type:
- Single Family
- Sq.Ft.:
- 1,675
- Status:
- Active
- Beds:
- 4
- Lot size:
- 0.16 Acres
- Year built:
- 2024
- Baths:
- 2.00
- MLS#:
- 319316
- Subdivision:
- Alder Grove of Midway
ADDITIONAL INFORMATION
Brandon plan in Alder Grove of coastal Liberty County! Just minutes from I-95! Ranch-style home with 4 bedrooms, 2 baths. Open living space upon entry to the home with fireplace & ceiling fan in the family room. Step outside from the family room to enjoy your covered patio, with sod & irrigation in the backyard! From the family room, ease into the eat-in kitchen with granite counters & tile backsplash complimenting white cabinetry! Walk-in pantry & laundry just off the kitchen via a hallway that also leads to the 2-car garage. Just off the family room, access 3 bedrooms that share a hall bath with granite vanity, plus the primary suite! Within the primary suite, enjoy a vaulted ceiling with ceiling fan & a private bath. The private bath sparkles with tile flooring, granite vanity, tile shower with pan insert, soaking tub & a walk-in closet! Estimated completion December 20
$384,500
178 Holland Drive Midway, GA 31320
- Type:
- Single Family
- Sq.Ft.:
- 2,654
- Status:
- Active
- Beds:
- 4
- Lot size:
- 0.24 Acres
- Year built:
- 2024
- Baths:
- 4.00
- MLS#:
- 317810
- Subdivision:
- Alder Grove
ADDITIONAL INFORMATION
Paulina plan with 4 bedrooms & 3.5 baths! Conveniently located in Alder Grove- close to I-95 in coastal Georgia! Spacious living area on the first floor with dining room just off entry. The large family room features views to the backyard & a fireplace! Sod & irrigation included in the front & backyards! Impressive features in the open kitchen include quartz counters with tile backsplash along with a walk-in pantry & large breakfast area with access to the back porch. Travel up the plank tread stairs to the second floor. All bedrooms feature a walk-in closet & access to a full bath! The primary suite includes 2 walk-in closets, vaulted ceiling & private bath. Within the primary bath is tile flooring, dual vanity, soaking tub & tile shower with pan insert. Quartz counters in all full baths! Estimated completion December 2024.
$371,800
32 Alder Pass Midway, GA 31320
- Type:
- Single Family
- Sq.Ft.:
- 2,570
- Status:
- Active
- Beds:
- 4
- Lot size:
- 0.14 Acres
- Year built:
- 2024
- Baths:
- 3.00
- MLS#:
- 317590
- Subdivision:
- Alder Grove
ADDITIONAL INFORMATION
The new Ivey 2 floor plan in Alder Grove - Close to I-95 for quick commutes to Savannah & Brunswick! Minutes from local nature walk! Gorgeous 2-story home with impressive features. Plank tread staircase greets you upon entry to the foyer. Traveling through the formal dining room, enter the kitchen complete with two-tone color scheme for the cabinetry, quartz counters & tile backsplash. From the island, view the breakfast area & family room with fireplace. Step outside to the covered patio from the breakfast area to enjoy your sodded & irrigated backyard. Upstairs are 3 bedrooms, hall bath, laundry room & the primary suite. Within the primary bedroom is a sitting area with cathedral ceiling, 2 walk-in closets & a private bathroom. The private bathroom feels luxurious with tile flooring, quartz vanity counter, soaking tub & tile shower with pan insert. Estimated completion November-December 2024.
$399,000
958 Stone Court Midway, GA 31320
- Type:
- Single Family
- Sq.Ft.:
- 2,194
- Status:
- Active
- Beds:
- 4
- Lot size:
- 0.58 Acres
- Year built:
- 2024
- Baths:
- 3.00
- MLS#:
- 317429
- Subdivision:
- Cottages on Carter
ADDITIONAL INFORMATION
Spacious 4-bedroom ranch plan on a half-acre lot in Midway! Close to Hwy 17 & I-95! The Newport plan features a welcoming front porch with foyer entry. A fireplace with built-ins impresses in the family room! Three bedrooms & a hall bath are all located off the family room. Step out to the back porch to enjoy your backyard from the family room! The kitchen sparkles with two-tone cabinetry, quartz counters & tile backsplash- plus a walk-in pantry. Enjoy an extended-depth island perfect for casual dining & entertaining! Take a hallway off the kitchen to the laundry room, half bath, garage access & the primary suite! Your secluded primary suite features plank flooring, and access to the back porch, along with a private bath & large walk-in closet. Tile flooring, soaking tub, tile shower with pan insert & quartz vanities are all features of the private bath.
- Type:
- Single Family
- Sq.Ft.:
- 2,030
- Status:
- Active
- Beds:
- 3
- Lot size:
- 0.12 Acres
- Year built:
- 2024
- Baths:
- 3.00
- MLS#:
- 317427
- Subdivision:
- Alder Grove
ADDITIONAL INFORMATION
Gwinnett plan in Alder Grove! Enjoy the beauty of coastal Liberty County with the convenience of being minutes from I-95! Gorgeous 3-bedroom homes with fenced backyard. Open living space on the main floor with views to the backyard. Enjoy a fireplace in the family room open to the stunning kitchen! Find two-tone cabinetry with granite counters & tile backsplash with the kitchen. Upstairs the primary suite is located off the central flex space. Within the primary suite enjoy a vaulted ceiling & a luxurious primary bath featuring tile flooring, tile shower with pan insert & granite vanity counters plus access to the walk-in closet. Two additional bedrooms, a hall bath & the laundry room are also located upstairs.
$350,000
195 Whitaker Way Midway, GA 31320
- Type:
- Single Family
- Sq.Ft.:
- n/a
- Status:
- Active
- Beds:
- 5
- Lot size:
- 0.27 Acres
- Year built:
- 2012
- Baths:
- 3.00
- MLS#:
- 10348976
- Subdivision:
- Villages Of Limerick
ADDITIONAL INFORMATION
Welcome to this beautiful 5-bedroom, 2.5-bathroom all-brick home located in the Villages of Limerick neighborhood. Situated on a .27-acre lot, this two-story residence offers ample space and timeless charm. With a spacious 3,112 square feet of living space, the home features a comfortable layout perfect for family living and entertaining. The two-car garage provides convenient parking and additional storage. Don't miss this fantastic opportunity! Contact us today to schedule a showing. **Photos are NOT current. Photos were taken prior to tenant occupying the home**
- Type:
- Single Family
- Sq.Ft.:
- 1,877
- Status:
- Active
- Beds:
- 4
- Lot size:
- 0.17 Acres
- Year built:
- 2024
- Baths:
- 2.00
- MLS#:
- 314807
- Subdivision:
- Alder Grove
ADDITIONAL INFORMATION
Patricia plan in Alder Grove! Minutes to I-95 in coastal Liberty County! Step inside the gorgeous split layout ranch & take in the formal dining room with chandelier just off the entryway. Dining room sits open to the family room with electric fireplace & views of the back porch. Enjoy the back porch & patio in your backyard with sod & irrigation. From the family room, seamlessly transition to the kitchen with tile backsplash as well as quartz counters along the perimeter & island. Take a hallway just off the kitchen to the drop zone with garage access, laundry room & master suite. Within the primary suite is a vaulted ceiling with ceiling fan, walk-in closet & private bath. The primary bath features tile flooring, dual vanity with quartz counter, soaking tub & separate tile shower with pan insert. Across the home are three additional bedrooms & hall bath with quartz vanity counter! Estimated completion December 2024.
- Type:
- Mobile Home
- Sq.Ft.:
- 792
- Status:
- Active
- Beds:
- 3
- Lot size:
- 0.24 Acres
- Year built:
- 1972
- Baths:
- 2.00
- MLS#:
- 314672
ADDITIONAL INFORMATION
This home sits on nice lot and has been renovated so it is great investor opportunity as good tenant is in place.
The data relating to real estate for sale on this web site comes in part from the Internet Data Exchange program of the Savannah Multi-List Corporation. Real estate listings held by brokerage firms other than Xome are marked with the name of the listing brokers. The broker providing these data believes them to be correct, but advises interested parties to confirm them before relying on them in a purchase decision. Copyright 2025 Savannah Multi-List Corporation. All rights reserved. Xome may not display the entire SMLC Internet Data Exchange database on this web site.

The data relating to real estate for sale on this web site comes in part from the Broker Reciprocity Program of Georgia MLS. Real estate listings held by brokerage firms other than this broker are marked with the Broker Reciprocity logo and detailed information about them includes the name of the listing brokers. The broker providing this data believes it to be correct but advises interested parties to confirm them before relying on them in a purchase decision. Copyright 2025 Georgia MLS. All rights reserved.
Midway Real Estate
The median home value in Midway, GA is $308,900. This is higher than the county median home value of $191,300. The national median home value is $338,100. The average price of homes sold in Midway, GA is $308,900. Approximately 56.63% of Midway homes are owned, compared to 26.62% rented, while 16.76% are vacant. Midway real estate listings include condos, townhomes, and single family homes for sale. Commercial properties are also available. If you see a property you’re interested in, contact a Midway real estate agent to arrange a tour today!
Midway, Georgia has a population of 2,428. Midway is more family-centric than the surrounding county with 34.81% of the households containing married families with children. The county average for households married with children is 28.75%.
The median household income in Midway, Georgia is $71,705. The median household income for the surrounding county is $50,617 compared to the national median of $69,021. The median age of people living in Midway is 32.8 years.
Midway Weather
The average high temperature in July is 91.8 degrees, with an average low temperature in January of 40.1 degrees. The average rainfall is approximately 49.4 inches per year, with 0.2 inches of snow per year.





