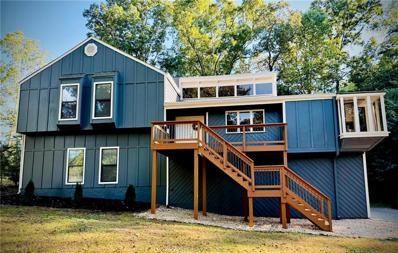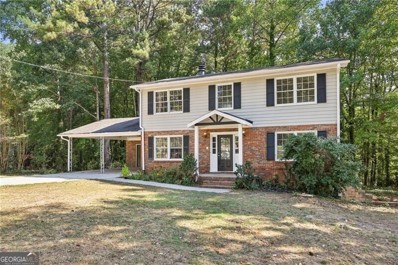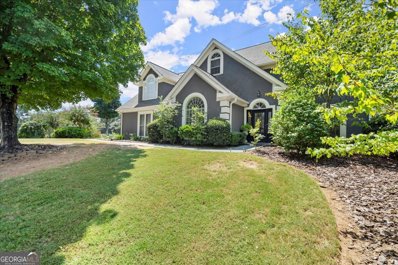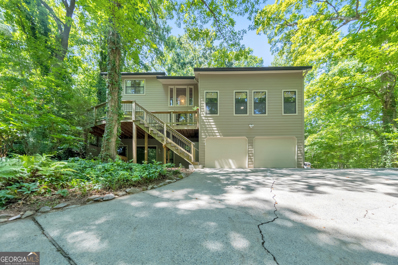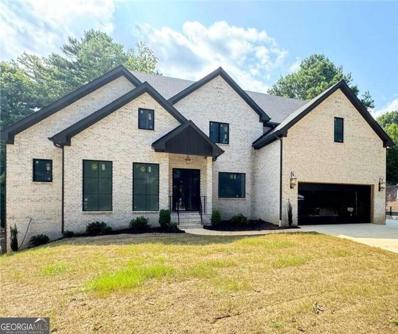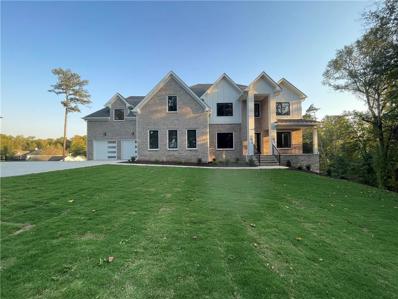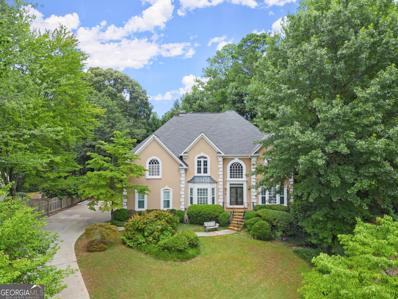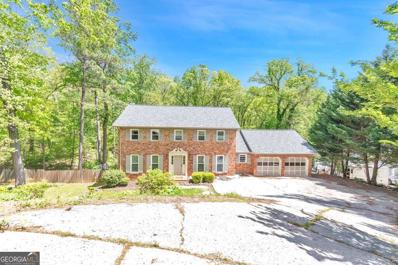Marietta GA Homes for Sale
$719,000
739 Bayliss Drive Marietta, GA 30068
- Type:
- Single Family
- Sq.Ft.:
- 2,700
- Status:
- Active
- Beds:
- 4
- Lot size:
- 0.2 Acres
- Year built:
- 1980
- Baths:
- 3.00
- MLS#:
- 7463013
- Subdivision:
- Riverside
ADDITIONAL INFORMATION
Welcome to your new home! Renovated and remodeled East Cobb retreat in coveted, award-winning Sope Creek/Dickerson/Walton High School cluster. Countless upgrades throughout and custom renovations distinguish this property from other "quick flips" in the area. Nothing left to do other than move in and enjoy this idyllic haven. Upstairs level includes master bedroom w/ custom closet, including organizers, drawers, and specialty shoe storage, new 65 oz upgraded plush carpet, coffered ceiling, and ensuite bathroom w/ double vanity, marble countertop, linen closet, tile shower w/ bench, heated towel rack, blue-tooth speaker, LED lighting in shower niche and window, high-pressure dual showerhead w/ separate temperature/pressure control. Second and third bedrooms are spacious and share access to the hall bath w/ an extra deep (15.5" soaking depth) tub/shower combo and specialty Hawaiian glass mosaic accent wall, window/niche lighting controllable by app or remote, blue-tooth speaker, wall-hung dual-flush TOTO toilet and bidet w/ auto-clean/seat warming features. Attic access has new Werner ladder/door, attic fan, R30 roll insulation added above pre-existing blown-in insulation, and custom-storage platform built above insulation. Foyer and formal living room on the main level have vaulted ceilings, built-in bookcases/cabinets, LifeProof waterproof/scratch-proof LVP flooring (sandable hardwoods underneath LVP in good condition), a gas/wood-burning fireplace, and a relaxing, tree-top view. Also on the main level is the brand-new kitchen w/ shaker style white cabinets, quartz countertops, a five-burner range, convection oven, vent hood, stainless steel appliances, separate pantry, refrigerator allowance, and a picturesque window seat. Formal dining room has an enclosed sunroom w/ floor to ceiling windows looking out over the backyard and deck. Ceilings on the terrace level (at ground level) have been raised to 9'. Large great room w/ sliding glass doors to backyard is the perfect place for a den; Terrace level also includes custom laundry room with utility sink, marble counter, clothes rod, built-in trash can and 48" depth storage cubbies; two storage closets; large fourth bedroom w/ LVP flooring (perfect for a guest suite or home office); and full bathroom w/ tile shower. A newly remodeled mudroom will be your favorite welcome home every day with lots of storage space for bags/coats. A small bonus room off the mudroom has a built-in loft bed/platform has been used as a fifth "teen" bedroom. The two-car garage w/ extensive built-in large storage shelves. Level 2 EV charger to be installed upon request. New garage door opener on right side in 2023 w/ camera feature, entry pad on outside, and app access. Fresh paint throughout. New HVAC in 2020 (10yr transferrable warranty). Additional upgrades throughout house include new doors, trim/moulding, light fixtures, and hardware. Upstairs bathrooms, hallways, kitchen, and den have recessed, dimmable five-color LED lighting. Exterior features: Hardiplank cement "board and batten" and lap siding/new paint (2022); new plywood added behind siding, gutters/gutterguards; double pane windows; new front and rear decks (2017), freshly stained; playset built under rear deck (removable upon request); optional slide can be added off deck upon request (see photos); fire pit; locking mailbox; exterior security cameras/lights. Extensive tree/stump removal was completed in 2016, so no stress during storms while you still enjoy the scenic wooded view from other lots. Roof replaced (2012). Home backs to multimillion-dollar homes. Quiet neighborhood (NO HOA!) adjacent to Chattahoochee National Recreation Area and Preserve will make you feel like you are secluded in nature despite being able to walk to restaurants, stores, gyms, and entertainment. Minutes from river access and numerous hiking trails. You will not be disappointed.
- Type:
- Single Family
- Sq.Ft.:
- 1,944
- Status:
- Active
- Beds:
- 4
- Lot size:
- 0.27 Acres
- Year built:
- 1965
- Baths:
- 3.00
- MLS#:
- 10383887
- Subdivision:
- Seven Springs
ADDITIONAL INFORMATION
Wonderful East Cobb traditional in quaint Seven Springs neighborhood. Two story with plenty of space for storage. This house features a kitchen with cherry cabinets, new laminate tops, and newer appliances. A breakfast room off kitchen leads to a cozy den with a wood burning fireplace. Separate living and dining room make for great space on the main floor. Upstairs there are 4 bedrooms and two baths. Perfect for a family! Plenty of parking, there is a 2 car carport at eh main level and a 2 car garage at the terrace level, plenty of unfinished storage as well. Large corner lot & a fenced area in the backyard for animals. Right across from shopping and very close to award winning schools.
$1,989,750
878 Club Moss Court Marietta, GA 30068
- Type:
- Single Family
- Sq.Ft.:
- 8,022
- Status:
- Active
- Beds:
- 6
- Lot size:
- 0.46 Acres
- Year built:
- 2006
- Baths:
- 6.00
- MLS#:
- 7459338
- Subdivision:
- High Gates
ADDITIONAL INFORMATION
Perched on a private, professionally landscaped, low-maintenance corner lot in the coveted High Gates community of East Cobb sits this stunning custom designed estate, expertly crafted with meticulous detail by renowned builder Jim Sessoms. The timeless design and distinguished craftsmanship offer value far beyond that found in new construction options in a comparable price range. The home boasts four-sided brick construction with stone and cedar accents, exposed antique reclaimed timber beams, coffered ceilings, site-built custom cabinetry, handsome site-finished hardwood floors plus extensive upgrades and updates added by the current owners. A beautiful flagstone staircase, anchored by two stone columns with signature gas lanterns, leads from the neighborhood sidewalk to the home's charming front porch. Adding to the home's privacy, the property grounds are adorned by lush, mature foliage and beautiful landscape lighting. Handsome stained wood and glass double doors on the flagstone front porch, open to reveal a grand two-story foyer with hardwood floors and gorgeous crystal chandelier. Inside guests will revel in the home's exquisite millwork and fine craftsmanship. The foyer is flanked by a library/office with vaulted ceiling and a pretty music room or formal dining room with Butler's pantry and wine fridge. Relax in the fireside family room boasting a coffered ceiling, built-ins, and French doors that lead to the covered flagstone patio and heated saltwater pool. The updated gourmet kitchen is a Chef's delight offering new granite countertops and tile backsplash, solid wood cabinetry, a paneled built-in refrigerator, gas cooktop, and double ovens. The kitchen flows seamlessly to a cozy keeping room with stone fireplace and a breakfast room featuring a handsome tongue and groove ceiling. The kitchen and keeping room ceilings are adorned with antique reclaimed timber beams. At the end of the day, retire to the elegant main-level owner's retreat complete with new serene paint colors, an inviting fireside vaulted sitting room, and a lavish spa-like bath. A French door from the sitting room opens to your private backyard oasis featuring the covered patio and pool. Completing the main level is a powder room with new vanity and chandelier, a work center/mudroom combination, and the laundry room with sink and custom cabinetry. The private backyard retreat provides an idyllic vignette for relaxing at home or entertaining friends. A covered patio opens to the Gunite, Pebbletec saltwater pool with calming waterfalls. Enjoy the area's comfortable year-round temperatures with Bar-B-Ques and alfresco dining on the extended tree-framed flagstone patio. You will love entertaining in the recently renovated terrace level, boasting a fabulous game room with kitchenette and bar. A bedroom and updated full bath, pool table room, family room, and exercise room plus a large unfinished area complete the lower level. Spacious secondary bedrooms on the upper level offer walk-in closets and all the secondary baths feature new stone countertops. The carpet in the gathering room on the upper level has been replaced with new hardwood floors. The current owners have made substantial investments in renovations and upgrades including new interior paint, designer lighting, new hardwood floors, plantation shutters, kitchen, bathroom and terrace level renovations, and more! There are four A/C units including one exclusively for the owner's suite. Prepare to be captivated by the unmatched quality, ambiance, and relaxed elegance found in this luxuriously appointed home. The home's beauty is further enhanced by the surrounding opulent estates found in the unsurpassed and prestigious High Gates community, with its timeless architecture and quiet tree-lined streets. Enjoy relaxed, luxury living with nearby shopping, dining, and entertainment, all within the highly acclaimed Walton High School District and walking distance to Fullers Park & Recreation Center.
- Type:
- Single Family
- Sq.Ft.:
- 3,024
- Status:
- Active
- Beds:
- 4
- Lot size:
- 0.37 Acres
- Year built:
- 1988
- Baths:
- 3.00
- MLS#:
- 10364109
- Subdivision:
- New Bedford
ADDITIONAL INFORMATION
This beautifully upgraded home is nestled in the sought-after Walton High School district of East Cobb and boasts numerous enhancements that make it a must-see! Featuring a new roof, gutters, freshly painted exterior, double-paned windows, new garage doors, and updated landscaping, the property offers tremendous curb appeal. The backyard is an oasis, complete with outdoor lighting, a waterfall feature, a Koi pond, a trellis archway, and a pergola with caf lights. Inside, the stunning two-story foyer features an $18,000 chandelier imported from Germany. The recently remodeled kitchen is equipped with high-end appliances and showcases an exquisite chandelier imported from Italy, with a matching chandelier in the dining room. Upstairs, you'll find four spacious bedrooms, including a large primary suite with a sitting area and multiple closets, as well as another sizable bedroom. The bathrooms have been updated, and new hardwood floors have been installed throughout the upper level. Located in a vibrant swim/tennis community, this home is close to shopping, restaurants, major highways, and beautiful hiking trails like the Chattahoochee National Recreation Area and Hyde Farm. Don't miss your chance to view this incredible home! The house will go live and available for appointments starting September 5, 2024.
$1,675,000
237 Webney Drive Marietta, GA 30068
- Type:
- Single Family
- Sq.Ft.:
- 5,583
- Status:
- Active
- Beds:
- 5
- Lot size:
- 0.35 Acres
- Year built:
- 1992
- Baths:
- 6.00
- MLS#:
- 10374157
- Subdivision:
- Sentinel Lake
ADDITIONAL INFORMATION
Welcome home to this exquisite renovation in Sentinel Lake! The modern flair of this complete remodel will feel like new construction. As you pull up to the home you will love the curb appeal with the painted brick exterior and the professional landscaping. When walking through the new glass front double doors you will be welcomed by the open floor plan with views into the beautiful backyard and impressive chef's kitchen. Kitchen features a sizeable island with waterfall granite counters, sink, cabinetry and plenty of seating. High end appliances include six burner gas cooktop, built-in vent hood, pot filler, separate oven and convection built-in microwave. Coffee bar, panty and hidden laundry with sink. Two story fireside family room off the gourmet kitchen. Cozy den features a beautiful accordion door leading to the covered patio overlooking the private, flat backyard that is a perfect oasis for outdoor activities. Beautifully appointed primary suite is on the main level with double vanities, freestanding tub, separate shower and large closet with custom built-ins. Upstairs features three sizable secondary bedrooms each with their own ensuite baths. The beautifully finished basement blends cozy ambiance with stylish design, creating a welcoming space for entertaining or relaxing. The sleek bar is the perfect space to host parties or enjoy the game! Could also be used as an in-law suite with a bedroom, full bath with sauna/steam shower and laundry. No stone left unturned on this one! New hardwoods, windows/doors, HVAC and water heater. All new exterior paint, Hardi Plank siding, facia board, and gutters. This one is a treat to see!! Schedule your private showing today!
- Type:
- Single Family
- Sq.Ft.:
- 4,191
- Status:
- Active
- Beds:
- 4
- Lot size:
- 0.88 Acres
- Year built:
- 1978
- Baths:
- 5.00
- MLS#:
- 10355391
- Subdivision:
- Forest Brook
ADDITIONAL INFORMATION
Welcome to this stunning 4 bedroom, 3 full bathroom, and 2 half bathroom home with newer HardiPlank siding in the highly desirable Forest Brook community! Upon entering, you are greeted by a grand 2-story foyer that leads into a spacious fireside family room, perfect for entertaining or relaxing. The separate dining room seamlessly connects to the updated kitchen, featuring white cabinets, quartz countertops, stainless steel appliances, and a cozy breakfast area. A convenient laundry closet is also located in the kitchen for easy access. The main level boasts a large bedroom, which could easily double as a bonus room, as well as a full and half bathroom. Upstairs, the oversized primary suite impresses with its own fireplace, 2 walk-in closets with door access to additional attic storage, and luxurious ensuite bathroom with double vanities, a walk-in shower, and a whirlpool tub. Two generously sized secondary bedrooms upstairs share a full bathroom in the hall. The basement is a versatile space featuring a large media room/home theater and an additional half bathroom, providing endless possibilities for entertainment or recreation. Outdoors, enjoy the serene, private wooded lot from the large screened-in back deck with low maintenance composite wood or uncovered patio. Enjoy the 2-person hot tub as well! Additional highlights include an attached 2-car garage with 2 workbenches and storage space, plenty of additional parking, newer exterior HardiPlank siding and garage doors, and access to fantastic community amenities such as a pool, tennis courts, and a playground. Located in the sought-after Walton High School district, this home offers easy access to Marietta Square, Downtown Roswell, The Chattahoochee River, Gold Branch Trailhead, Hyde Farm Park, Sandy Springs, and an abundance of shopping and dining options. Don't miss out on this East Cobb gem! Current loan is assumable!!
$2,379,999
3562 Clubland Drive Marietta, GA 30068
- Type:
- Single Family
- Sq.Ft.:
- 5,725
- Status:
- Active
- Beds:
- 5
- Lot size:
- 0.59 Acres
- Year built:
- 2024
- Baths:
- 6.00
- MLS#:
- 10364603
- Subdivision:
- Indian Hills Country Club
ADDITIONAL INFORMATION
This exceptional new construction is an all-brick home featuring five spacious bedrooms, 5,5 bathrooms and custom glass and steel 3-car garage doors. It offers two finished levels of luxury custom finishes with abundant natural light, complemented by an unfinished basement. This property is Situated on a quiet street in the sought-after Walton High School district Indian Hills Country Club. Step into a realm of sophistication where meticulous craftsmanship meets contemporary flair, The interior of this light-filled home boasts oversized windows that overlook a private backyard, perfect for a pool and outdoor living space. The open floor plan includes a state-of-the-art kitchen with a breakfast area, a family room, a formal dining room, a private office, and an oversized master suite on the main level. The master bedroom suite has a spa-style bath, and an expansive walk-in closet, providing a sanctuary of comfort and relaxation On the second level, you'll find an open space suitable for an additional living room, four large en-suite bedrooms, and a generously sized laundry room. The huge porch with a fireplace spans the back of the home, creating the perfect space for relaxing and enjoying outdoor privacy year-round. This home features four fireplaces, smart toilets, customized closets, Dry bar, 2 pantries, High-end appliances, Rope lights, high ceilings, Custom cabinetry, handcrafted on-site, is complemented by pristine White Oak flooring. This home caters to every lifestyle need from its beautiful entrance to its extra-wide hallways, every detail has been thoughtfully designed to elevate your living experience. Whether hosting esteemed guests or enjoying family time, this residence seamlessly blends luxury and functionality.
$2,159,026
208 Indian Hills Trail Marietta, GA 30068
- Type:
- Single Family
- Sq.Ft.:
- 6,782
- Status:
- Active
- Beds:
- 6
- Lot size:
- 0.7 Acres
- Year built:
- 2024
- Baths:
- 7.00
- MLS#:
- 7432009
- Subdivision:
- Indian Hills
ADDITIONAL INFORMATION
**NEW CONSTRUCTION** Discover unparalleled luxury living in the esteemed Indian Hills subdivision, and the highly rated award-winning East Cobb Schools, including Walton High School. The combination of a prestigious community and top-tier schools further enhances the appeal of your dream home's location, making it an even more desirable place to live and raise a family. The combination of the German-made Trocal 70 AD window system for optimal sunlight distribution and the overall design that emphasizes open spaces and natural light is truly impressive. The high-end finishes, and built-in features throughout the house add to its sophistication and elegance. The spacious and open floor plan lends itself to both entertaining and comfortable family living, creating a warm and inviting atmosphere. The emphasis on natural light not only enhances the aesthetic appeal but also contributes to energy efficiency by reducing the need for artificial lighting and heating. The master suite, with its luxurious bathroom, offers a true sanctuary for relaxation. The other bedrooms and bathrooms continue the theme of spaciousness, natural light, and opulent finishes, creating an environment reminiscent of a spa. The vivid picture of a thoughtfully designed and meticulously crafted dream home showcases impeccable taste and attention to detail. It's sure to be a space that not only impresses your friends and family but also provides you with the utmost comfort and enjoyment.
$879,900
80 Gatewood Drive Marietta, GA 30068
- Type:
- Single Family
- Sq.Ft.:
- n/a
- Status:
- Active
- Beds:
- 5
- Lot size:
- 0.39 Acres
- Year built:
- 1990
- Baths:
- 6.00
- MLS#:
- 10347673
- Subdivision:
- Sentinel Lake
ADDITIONAL INFORMATION
Welcome to this sought after swim/tennis community in East Cobb and located just off of Lower Roswell Rd. This custom built home features 4 fireplaces, detailed trim & a truly oversized Master Bedroom with French doors that lead to a flex room that could be an office, a library, a nursery or exercise/meditation room - the choice is yours! The front elevation of the home gives an inviting welcome as the chandelier in the 2 story foyer can be seen as you approach the home on Gatewood Dr. The New Wood Double Entry Front doors open to the Italian Marble Floor & the hardwood stairs leading to the upper level. As you enter there is a formal Dining Room & a Formal Living room with fireplace that has pocket doors if you desire privacy. The family room has a wall of windows with Plantation shutters and New Doors that open to the new deck for outdoor living. The kitchen has an abundance of cabinets with a separate desk area, a walk in pantry, a large island, New Marble Counters & all new appliances. Hardwood stairs with a landing lead you to the upstairs and to the fully detailed & finished terrace level with plenty of space for the in-law suite or multi-generational living. There is a kitchen with a large island and new granite counters. The adjacent area has custom built-in bookshelves and additional cabinetry which are a wonderful addition in many areas throughout the house. A home warranty is offered but with all New windows, 3 New HVACs, New Appliances, New Carpet on all levels, New Exterior doors and more you will be able to enjoy living in East Cobb & so close to Atlanta with all it has to offer.
$530,000
1293 Colony Drive Marietta, GA 30068
- Type:
- Single Family
- Sq.Ft.:
- 2,811
- Status:
- Active
- Beds:
- 4
- Lot size:
- 0.25 Acres
- Year built:
- 1975
- Baths:
- 3.00
- MLS#:
- 10337302
- Subdivision:
- Lake Colony
ADDITIONAL INFORMATION
Back on the market with updated bathrooms and flooring. Lots of space! The finished downstairs, complete with living room, bedroom, and full bath, could be a master, teen, guest, or in-law suite. Convenient location and great schools.
- Type:
- Single Family
- Sq.Ft.:
- n/a
- Status:
- Active
- Beds:
- 4
- Lot size:
- 1 Acres
- Year built:
- 1984
- Baths:
- 3.00
- MLS#:
- 10326212
- Subdivision:
- None
ADDITIONAL INFORMATION
Welcome to 2520 Robinson Rd NE, Marietta, GA 30068 - A stunning ranch-style home nestled on a sprawling one-acre lot. This recently renovated property features 4 spacious bedrooms and 3 elegantly appointed bathrooms, offering both comfort and style. Step inside to discover a modern interior with charming sleek finishes and ample natural light throughout. Outside, a large deck beckons for gatherings and relaxation, overlooking lush greenery and expansive grounds perfect for outdoor activities. Located in a desirable neighborhood, this home combines tranquility with convenience, promising an idyllic retreat for its fortunate new owners.
- Type:
- Single Family
- Sq.Ft.:
- 3,781
- Status:
- Active
- Beds:
- 5
- Lot size:
- 0.51 Acres
- Year built:
- 1978
- Baths:
- 3.00
- MLS#:
- 7403348
- Subdivision:
- Indian Hills
ADDITIONAL INFORMATION
A hidden gem! One of a few Indian Hills homes that has an amazing 5-hole view! Enjoy a unique private setting combined with East Cobb living on one of the finest golf course AND cul-de-sac lots in popular Indian Hills. This lovely home features a beautifully updated kitchen, inviting floor plan and tons of natural light. Truly the heart of this wonderful home is the spacious fireside great room with private wooded views overlooking the Cherokee #7 fairway and green. The convenient kitchen with white cabinetry and stone counters flows to the gracious dining and living room perfect for entertaining and special occasions. The upper level offers a huge primary bedroom, including two roomy walk-in closets, a sitting area and a tastefully updated bath complete with a soaking tub. Four other bedrooms, 1 bath and tons of storage round out the upper level. The terrace level features a game room and is stubbed in for another bath. Enjoy your morning coffee or evening relaxation on the spacious screened porch. Prime, close-in location with low Cobb County taxes. Convenient to restaurants, shopping, East Cobb Park and to the Chattahoochee National Recreation Area, where popular hiking, walking, and biking trails abound.
- Type:
- Single Family
- Sq.Ft.:
- 2,304
- Status:
- Active
- Beds:
- 4
- Lot size:
- 0.43 Acres
- Year built:
- 1974
- Baths:
- 3.00
- MLS#:
- 10314517
- Subdivision:
- Willow Point
ADDITIONAL INFORMATION
Welcome to this stunning 4-bedroom, 2.5-bathroom home located in the highly sought-after Walton High School district. As you enter, you're greeted by a grand foyer leading to a separate dining room and sitting room on either side. The sitting room flows seamlessly into the fireside family room, featuring built-in bookcases, bay windows, and a door opening to the expansive sunroom with vaulted ceilings. The kitchen boasts a breakfast bar, stone counters, updated appliances, and a charming breakfast room. A convenient laundry room and a half bathroom complete the main level. Upstairs, you'll find the luxurious primary bedroom suite with an ensuite bathroom featuring a sleek glass shower. Three additional bedrooms on the upper level share a full bathroom. The large unfinished basement provides ample storage space and has a door leading to the backyard. Outside, enjoy the large uncovered deck and a covered patio beneath it, overlooking the inviting in-ground saltwater pool. This home also features an attached 2-car garage. Located in a great East Cobb location, you'll have easy access to Downtown Roswell, the Chattahoochee River, plenty of shopping and dining options, and major roadways. Don't miss out on this incredible opportunity to live in this beautiful home!
$509,000
51 Holt Road SE Marietta, GA 30068
- Type:
- Single Family
- Sq.Ft.:
- 2,000
- Status:
- Active
- Beds:
- 4
- Lot size:
- 0.43 Acres
- Year built:
- 1980
- Baths:
- 3.00
- MLS#:
- 10298217
- Subdivision:
- DANNYS CORNER
ADDITIONAL INFORMATION
Welcome to your future haven, a place where creativity and harmony come together seamlessly. The subtle, neutral color scheme inside creates a welcoming atmosphere that will make you feel right at home. The kitchen is a focal point of culinary excellence, featuring a beautiful kitchen island perfect for all your cooking and baking adventures. The accent backsplash adds a vibrant touch to the kitchen's aesthetics, enhancing its appeal. With all stainless steel appliances, the kitchen epitomizes modern elegance and simplicity. The primary bedroom includes a spacious walk-in closet, designed to keep your belongings organized and your room clutter-free. Step outside onto the patio to enjoy outdoor dinners or morning coffee, appreciating the exterior of the property as much as the interior. This property blends style, comfort, and functionality seamlessly, creating a unique home environment.
Price and Tax History when not sourced from FMLS are provided by public records. Mortgage Rates provided by Greenlight Mortgage. School information provided by GreatSchools.org. Drive Times provided by INRIX. Walk Scores provided by Walk Score®. Area Statistics provided by Sperling’s Best Places.
For technical issues regarding this website and/or listing search engine, please contact Xome Tech Support at 844-400-9663 or email us at [email protected].
License # 367751 Xome Inc. License # 65656
[email protected] 844-400-XOME (9663)
750 Highway 121 Bypass, Ste 100, Lewisville, TX 75067
Information is deemed reliable but is not guaranteed.

The data relating to real estate for sale on this web site comes in part from the Broker Reciprocity Program of Georgia MLS. Real estate listings held by brokerage firms other than this broker are marked with the Broker Reciprocity logo and detailed information about them includes the name of the listing brokers. The broker providing this data believes it to be correct but advises interested parties to confirm them before relying on them in a purchase decision. Copyright 2024 Georgia MLS. All rights reserved.
Marietta Real Estate
The median home value in Marietta, GA is $434,400. This is higher than the county median home value of $400,900. The national median home value is $338,100. The average price of homes sold in Marietta, GA is $434,400. Approximately 42.25% of Marietta homes are owned, compared to 50.06% rented, while 7.7% are vacant. Marietta real estate listings include condos, townhomes, and single family homes for sale. Commercial properties are also available. If you see a property you’re interested in, contact a Marietta real estate agent to arrange a tour today!
Marietta, Georgia 30068 has a population of 60,962. Marietta 30068 is less family-centric than the surrounding county with 33.24% of the households containing married families with children. The county average for households married with children is 34.12%.
The median household income in Marietta, Georgia 30068 is $62,585. The median household income for the surrounding county is $86,013 compared to the national median of $69,021. The median age of people living in Marietta 30068 is 34.6 years.
Marietta Weather
The average high temperature in July is 87.6 degrees, with an average low temperature in January of 30.9 degrees. The average rainfall is approximately 53 inches per year, with 1.7 inches of snow per year.
