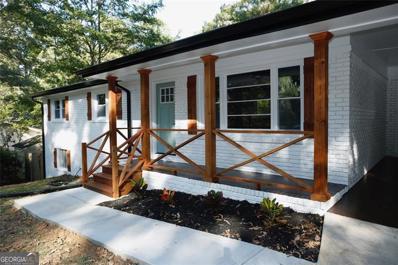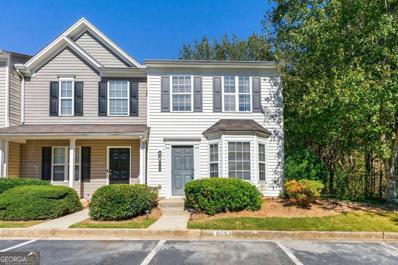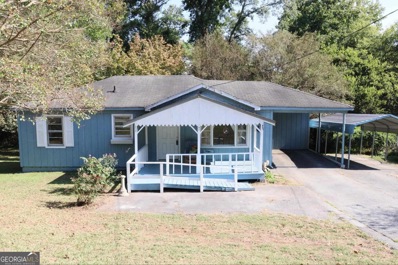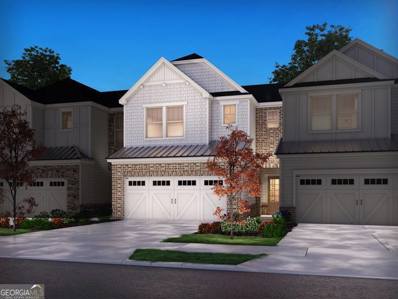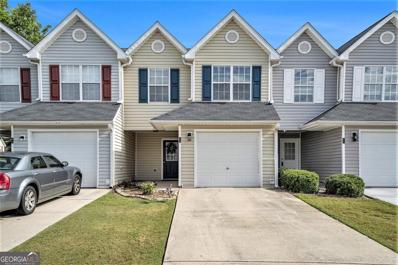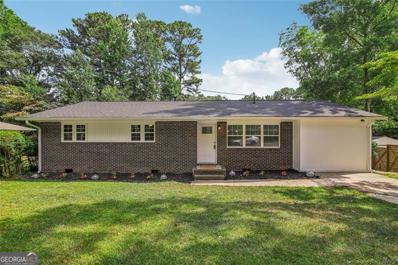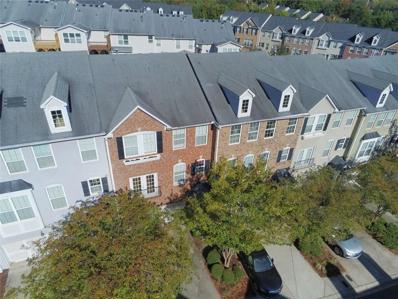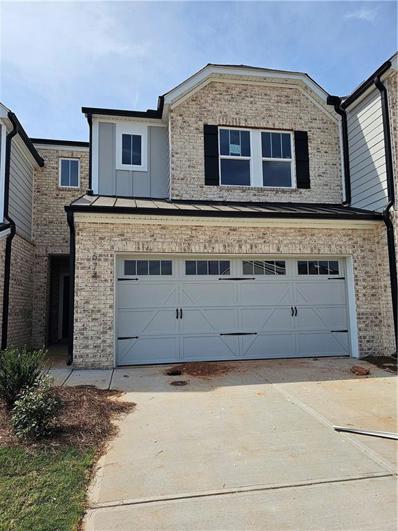Mableton GA Homes for Sale
- Type:
- Single Family
- Sq.Ft.:
- 2,615
- Status:
- Active
- Beds:
- 3
- Lot size:
- 0.22 Acres
- Year built:
- 1965
- Baths:
- 2.00
- MLS#:
- 10397885
- Subdivision:
- AUDUBON HILLS
ADDITIONAL INFORMATION
Charming, 4-sided brick home beautifully remodeled. As you enter, you'll immediately appreciate the inviting atmosphere of the intimate kitchen. It boasts sleek stainless steel appliances, brand new white cabinetry and elegant Quartz countertops. Featuring a spacious open floor plan, this residence boasts gleaming laminated floors throughout and two beautifully finished bathrooms. Enjoy the charm of custom handrails on the front porch and ample back deck and private wooded yard. Additional amenities include a versatile outbuilding perfect for storage or a workshop. Experience the perfect blend of elegance and functionality in a serene, private "Cul de Sac" New HVAC unit installed in 9/2024.. NO HOA, conveniently located near schools, shopping, dining, Hwy 78 and I-20, this home makes for easy commuting and access to all amenities, is MOVE-IN READY.
- Type:
- Single Family
- Sq.Ft.:
- 3,450
- Status:
- Active
- Beds:
- 4
- Lot size:
- 0.23 Acres
- Year built:
- 2008
- Baths:
- 4.00
- MLS#:
- 10397095
- Subdivision:
- Kingsbridge Point
ADDITIONAL INFORMATION
Seller is eager to find the right buyer! Welcome home to a beautifully kept gem in Mableton, GA, where every detail caters to upscale living and convenience. The layout includes a ground-floor office that ensures your work life remains separate and peaceful from your personal quarters above. The expansive owner's suite, akin to a small country in size, features a large closet and double vanities to streamline your mornings. A soaring two-story foyer introduces a flood of natural light, enhancing the fresh interior and exterior paint, new flooring. This home is meticulously prepared for your arrival, complete with a new roof, new water heater and recently serviced HVAC! Viewing begins this Thursday afternoon, and we will review offers on Monday morning. Seller is offering a 1 year home warranty, up to $600 to protect you in your first year!
- Type:
- Single Family
- Sq.Ft.:
- 380
- Status:
- Active
- Beds:
- 4
- Lot size:
- 0.49 Acres
- Year built:
- 1985
- Baths:
- 3.00
- MLS#:
- 10419168
- Subdivision:
- Shannon Glen
ADDITIONAL INFORMATION
Motivated sellers ! Inviting spacious 4 bedroom 3 bath home in sought after Shannon Glen ! This house is turn key and is located on a quiet street with private backyard overlooking beautiful flowers and woods to relax with peace of mind. Boasts a new roof , new Carrier AC, new gas water heater, gas fireplace, high speed fiber optic internet , dusk to dawn LED exterior lighting and newest model ADT security alarm system. This property combines timeless design with exceptional quality including eat in kitchen with breakfast bar that has quartz countertop, new stainless steel appliances featuring slide in Frigidaire Gallery Induction Range with vented hood, Kohler pro sink and faucet with under sink water filter , all new plumbing fixtures throughout. Formal dining room plus additional room with flexible space that can serve as living room or library. A half-bath completes first level. Upstairs, the master suite with walk-in his n her closets provides a peaceful retreat with a light-filled ensuite bathroom double vanity sinks. Additional 3 bedrooms plus another full bath. Finished basement with bonus room int/ext entry , oversized two car garage with workshop too. Convenient to Truist Park, Marietta Square , Atlanta airport, Vinings, Midtown and Dogwood Golf Club. Hiking, walking trails at nearby Heritage Park and Silver Comet which will connect to Atlanta Beltline and that creates future value appreciation. Great opportunity to own this unique home schedule your private showing today !
$395,000
623 Gabby Point Mableton, GA 30126
- Type:
- Townhouse
- Sq.Ft.:
- 1,736
- Status:
- Active
- Beds:
- 3
- Lot size:
- 0.03 Acres
- Year built:
- 2023
- Baths:
- 3.00
- MLS#:
- 10396807
- Subdivision:
- Willowcrest
ADDITIONAL INFORMATION
Step into modern living with Willowcrest Townhomes, where comfort and convenience meet. This 2023-built home offers a spacious upstairs primary suite with a large en suite bathroom, dual sinks, and a walk-in closet. Enjoy the convenience of a second-floor laundry room, complete with the seller's Samsung washer and dryer, which are included with the home, along with the existing security system. Two additional large bedrooms, each with ample closet space, are positioned near a second full bathroom for added ease. Outside, Willowcrest offers two swimming pools, a dog park, BBQ grills, and clubhouses-all maintained by low HOA fees that cover landscaping, grass cutting, and more. Located within walking distance of the Mable House Amphitheater, grocery stores, restaurants, and the Silver Comet Trail, you'll also enjoy easy access to I-285, I-20, I-75, and the East-West Connector.
- Type:
- Townhouse
- Sq.Ft.:
- n/a
- Status:
- Active
- Beds:
- 3
- Lot size:
- 0.12 Acres
- Year built:
- 2003
- Baths:
- 3.00
- MLS#:
- 10395941
- Subdivision:
- Arbor Gate
ADDITIONAL INFORMATION
Charming corner unit in Arbor Gate subdivision! Open floorplan and fresh paint throughout. Kitchen boasts tile flooring, granite countertops, breakfast bar, and view to the Living Room. LVP throughout expansive living room with glass door leading to covered back patio. Upstairs, you'll find the Primary Bedroom with vaulted ceiling, walk in closet, and en suite bathroom. Primary en suite features a walk in shower and separate, large garden tub! Two additional spacious bedrooms upstairs and a shared Bathroom with tub/shower combo! Low maintenance as HOA covers the exterior maintenance and landscaping! Has the ability to be rented out (must pay the HOA a Leasing Administration Fee).
- Type:
- Single Family
- Sq.Ft.:
- 912
- Status:
- Active
- Beds:
- 3
- Lot size:
- 0.43 Acres
- Year built:
- 1957
- Baths:
- 1.00
- MLS#:
- 10394778
- Subdivision:
- 0444-Pisgah Rd
ADDITIONAL INFORMATION
Welcome to this charming ranch-style home in Mableton, where comfort and convenience meet seamlessly. Situated in an established neighborhood on a corner lot, this property offers a level lot with ample outdoor space for relaxation and activities. The quaint cottage offers new outlets, light switches, new locks, and deadbolts. New carpet in the primary bedroom. New light fixtures throughout. In the kitchen, the cabinets, flooring, countertop and sink, ceiling, and insulation have been replaced. The bathroom has a new toilet and flooring. The crown molding and baseboards are new in the kitchen also. New paint on walls and trim along with waterproof shoe molding make the home very cozy. Whether you are thinking of retirement or a first-time buyer, this is the home for you. Easy access to I-20 and I-285, along with the convenience of the Cobb Linc transportation system, make this home the ideal choice for your next chapter.
- Type:
- Townhouse
- Sq.Ft.:
- 3,000
- Status:
- Active
- Beds:
- 3
- Lot size:
- 0.03 Acres
- Year built:
- 2005
- Baths:
- 4.00
- MLS#:
- 10399496
- Subdivision:
- Providence
ADDITIONAL INFORMATION
Discover the perfect blend of luxury and convenience in this stunning 3-bedroom, 3.5-bath townhome located in an exclusive gated community. Providence is a master-planned neighborhood with sidewalks throughout, fantastic amenities like a swimming pool, play ground, tennis courts and more. The home is thoughtfully designed with modern Craftsman architecture, this residence exudes elegance with intricate details and high-end finishes throughout. Step into the spacious, open-concept living area featuring gleaming hardwood floors and large windows that flood the space with natural light. The sitting area and trex deck and another comfortable indoor outdoor feel for grilling out and enjoying that morning coffee. The chef's kitchen is the centerpiece of the home, equipped with top-of-the-line appliances, custom cabinetry, and an oversized island perfect for entertaining. Each bedroom offers privacy and comfort, and additional built in style units in the closets. The primary suite boasts a walk-in closet and a lavish bath with dual vanities, a soaking tub, and a separate glass-enclosed double shower. The primary bedroom has it's own sunroom style sitting area or office space that adds so much more luxury to this space. The terrace level is also finished and is the perfect entertaining area and offers an additional full bath and walk out covered patio area. This home also includes a 2-car garage, plenty of storage, and a private outdoor space for relaxing or entertaining. Enjoy the peace of mind of living in a gated community with access to top-notch amenities, all while being just minutes from shopping, dining, and entertainment. Experience refined living where luxury truly meets convenience!
$364,990
722 Gabby Points Mableton, GA 30126
- Type:
- Townhouse
- Sq.Ft.:
- 1,736
- Status:
- Active
- Beds:
- 3
- Lot size:
- 0.12 Acres
- Year built:
- 2024
- Baths:
- 3.00
- MLS#:
- 10394310
- Subdivision:
- Willowcrest
ADDITIONAL INFORMATION
Brand new, energy-efficient home available NOW! Mingle with guests while entertaining in the Asheville's open-concept main level. Upstairs, dual sinks and a sprawling walk-in closet complement the primary suite. A convenient second-floor laundry simplifies the chore. Willowcrest Townhomes offers two-story townhomes featuring the latest design trends. Enjoy all that Mableton has to offer with close proximity to shopping and dining plus convenient access to I-285 and the East-West Connector. Spend your free time exploring the Silver Comet Trail or enjoy planned amenities including a swimming pool and a dog park. Each of our homes is built with innovative, energy-efficient features designed to help you enjoy more savings, better health, real comfort and peace of mind.
- Type:
- Single Family
- Sq.Ft.:
- 2,080
- Status:
- Active
- Beds:
- 4
- Lot size:
- 0.47 Acres
- Year built:
- 1975
- Baths:
- 3.00
- MLS#:
- 10393173
- Subdivision:
- Westfield
ADDITIONAL INFORMATION
Welcome home! Prepare to FALL IN LOVE with this picture-perfect 4 bedroom - 3 bath modern house that has been completely remodeled. It has so many desirable features - no HOA, a fenced backyard, updated open floor concept, brand new bathrooms, new entertainment kitchen and LVP flooring throughout the home, all new big ticket items includes all new roof, water heater, HVAC, plumbing & electric work, and so much more! Along with an updated floor plan - full bedroom and bathroom in basement perfect for an in law suite. Convenience is at your doorstep with easy access to main roads, hospitals and the vibrant entertainment and shopping scene of Austell/Smyrna, Silver Comet Trail, I-285 and East West Connector. Don't just envision a home; experience a way of life that embraces the perfect blend of serene living and urban accessibility.
- Type:
- Single Family
- Sq.Ft.:
- 3,008
- Status:
- Active
- Beds:
- 5
- Lot size:
- 0.18 Acres
- Year built:
- 2016
- Baths:
- 3.00
- MLS#:
- 10392692
- Subdivision:
- Providence
ADDITIONAL INFORMATION
Don't miss this entertaining beauty! So much space paired with tons of tasteful updates. Guest bedroom & Full bath on main. Open concept, gourmet kitchen with tons of cabinet space, stainless steel appliances, center island, granite counters, opens to family room. Owners suite with large sitting area. Upstairs bedrooms opens to light filled loft. (1 upstairs bedroom is prepped for an ensuite bath) 2 additional bedrooms with jack and jill bath. Private backyard fully fenced on a corner lot with beautiful views of this picturesque community from every room. Minutes from SunTrust Park, Airport & Silver Comet Trail. Updates include new flooring in the whole home, a tile backsplash, a privacy fence, and a new electrical panel. Sellers favorites about this home; height of the ceilings, tons of natural light, open floor plan, back of the subdivision, corner lot, quiet family friendly neighborhood, storage in the attic and so much more.
- Type:
- Single Family
- Sq.Ft.:
- n/a
- Status:
- Active
- Beds:
- 2
- Lot size:
- 0.2 Acres
- Year built:
- 1958
- Baths:
- 1.00
- MLS#:
- 10392828
- Subdivision:
- Clay Manor
ADDITIONAL INFORMATION
Super cute and move-in ready, 2 bedroom and 1 bath home, with large kitchen and dining area and large living/formal room area, every closet has shelving and this home has plenty of storage. Parking is spacious with a 1 car carport, plus a 2 car detached garage and the driveway wraps to the backyard. Outside is a level landscaped lot with shade and open areas for planting or picnics, backyard is very nice, shaded with a nice new solidly built porch/deck overlooking the back yard. Home Features a newer HVAC, newer kitchen appliances, newer water pipes, and newer boots on roof vent pipes. East West Connector Wal-Mart is 2.6 miles away, Floyd Road Racetrac is 7/10 of a mile away, Providence Publix is 4.4 miles away and South Cobb High School is 1.6 miles down Clay Road. Come take a look at this well cared for and well loved home. United Communty Bank has a path loan, conventional, no money down and no pmi, Wells Fargo and Chase have downpayment assistnace grant programs for this home as well.
- Type:
- Single Family
- Sq.Ft.:
- 4,334
- Status:
- Active
- Beds:
- 4
- Lot size:
- 0.18 Acres
- Year built:
- 2016
- Baths:
- 4.00
- MLS#:
- 10391321
- Subdivision:
- Vinings Brooke
ADDITIONAL INFORMATION
Welcome to 5386 Bluestone Circle, the epitome of modern living in Mableton, GA! This stunning contemporary home offers 4,546 square feet of luxurious living space on a 7,840 square foot lot. With 4 spacious bedrooms, 3.5 beautifully appointed bathrooms, and a plethora of versatile spaces that can convert to bedrooms, this residence provides ample room to create lifelong memories. Step inside and be greeted by a dramatic two-story living room with extremely high ceilings and beautiful hardwood floors that flow throughout. The open kitchen is a chef's dream, featuring a big island, granite countertops, and a sleek cooktop, perfect for whipping up your favorite culinary delights. The adjacent eat-in kitchen and pantry add to the convenience. Retreat to the primary suite, which includes a custom closet designed by the Container Store and a renovated bathroom with a soaking tub- your own private spa experience. The home also includes a versatile loft upstairs, ideal for entertainment, and additional flex space that can serve as an office or a cozy second living area. The finished basement is a marvel, complete with an office that can easily be converted into an additional bedroom, ample storage, and a wide-open space for activities. It also features an oversized bathroom that is perfect for adding a shower. Enjoy the beautiful sitting porch and deck for outdoor relaxation, or take advantage of the fenced-in backyard for added privacy. Minutes from the Chattahoochee River and the Silver Comet Trail for outdoor enthusiasts, and situated off 285, 15 minutes to the airport, downtown in 20 minutes, Located conveniently close to Truist Park's vibrant entertainment scene, nearby trails, and major highways, this home places you in the heart of it all. Nestled in a charming neighborhood, this gem offers air conditioning, a garage, parking, and laundry in the building. Don't miss out on this incredible opportunity to make 5386 Bluestone Circle your new address today!
- Type:
- Townhouse
- Sq.Ft.:
- 3,887
- Status:
- Active
- Beds:
- 4
- Lot size:
- 0.04 Acres
- Year built:
- 2002
- Baths:
- 4.00
- MLS#:
- 7467218
- Subdivision:
- Ridge At Vinings Estates
ADDITIONAL INFORMATION
2 Kitchens, 2 Master Suites, 2 laundry rooms, 2 family rooms, 2 homes in 1 with seperate heating and air system... Appraised at $595k! Instant Equity.... Welcome to "The Vinings House," a charming retreat in an exclusive community. This French country-inspired home built by John Weiland is truly special, offering two seamlessly integrated residences. With two kitchens, two primary suites, and two laundry rooms, it's perfect for multi-generational living or hosting guests in style. The two-story great room, media loft, and main floor master suite elevate your living experience. Here, country tranquility meets city convenience in a no-maintenance lifestyle. The tree-lined streets, dotted with roses and hydrangeas, create a friendly neighborhood where neighbors become friends. The possibilities are endless-whether you're dreaming of a home theater, personal gym, or simply enjoying community perks like the three pools, tennis and pickleball courts, and playground. With exceptional space and value, The Vinings House is a rare find. 15 minutes from West Midtown, quick drive to Brave stadium, best of city and suburb living. Amazing location close to everythig. Come and see for yourself how every detail has been thoughtfully designed for comfortable, elegant living. Thank you for considering this incredible property!
- Type:
- Townhouse
- Sq.Ft.:
- 3,897
- Status:
- Active
- Beds:
- 4
- Lot size:
- 0.04 Acres
- Year built:
- 2002
- Baths:
- 4.00
- MLS#:
- 10390622
- Subdivision:
- Ridge At Vinings Estates
ADDITIONAL INFORMATION
2 Kitchens, 2 Master Suites, 2 laundry rooms, 2 family rooms, 2 homes in 1 with seperate heating and air system... Appraised at $595k! Instant Equity.... Welcome to "The Vinings House," a charming retreat in an exclusive community. This French country-inspired home built by John Weiland is truly special, offering two seamlessly integrated residences. With two kitchens, two primary suites, and two laundry rooms, it's perfect for multi-generational living or hosting guests in style. The two-story great room, media loft, and main floor master suite elevate your living experience. Here, country tranquility meets city convenience in a no-maintenance lifestyle. The tree-lined streets, dotted with roses and hydrangeas, create a friendly neighborhood where neighbors become friends. The possibilities are endless-whether you're dreaming of a home theater, personal gym, or simply enjoying community perks like the three pools, tennis and pickleball courts, and playground. With exceptional space and value, The Vinings House is a rare find. 15 minutes from West Midtown, quick drive to Brave stadium, best of city and suburb living. Amazing location close to everythig. Come and see for yourself how every detail has been thoughtfully designed for comfortable, elegant living. Thank you for considering this incredible property!
- Type:
- Single Family
- Sq.Ft.:
- n/a
- Status:
- Active
- Beds:
- 5
- Lot size:
- 0.4 Acres
- Year built:
- 2006
- Baths:
- 4.00
- MLS#:
- 10414344
- Subdivision:
- Huntington Ridge
ADDITIONAL INFORMATION
This prestine perfect home is move in ready!! This home features five bedrooms, (one guest bedroom and full bath on the main) four full baths and unfinished daylight basement stubbed for a bath in a culdasac. This beautiful home features a formal living room, dining room, great room with coffered ceilings, new hardwood floors on the main, new carpet throughout and newly renovated fireplace with gas logs. The gourmet kitchen features new stainless appliances, updated lighting, granite countertops, beautiful backsplash and an island. The open floor plan continues with a built in desk, butler's pantry and an eat in area. The huge Master suite includes a tray ceiling, fireplace, sitting room and a coffee bar. The master bath features a double vanity, whirlpool tub, separate tile shower and his and her walk-in closets.
- Type:
- Townhouse
- Sq.Ft.:
- 1,212
- Status:
- Active
- Beds:
- 3
- Lot size:
- 0.02 Acres
- Year built:
- 2003
- Baths:
- 3.00
- MLS#:
- 10391197
- Subdivision:
- Parkview Commons
ADDITIONAL INFORMATION
Location! Location! Location!! Wonderful opportunity to own this well-maintained spacious 3-bedroom, 2.5 bathroom and a one-car garage. Conveniently located with easy access to interstates. Minutes to the Silver Comet Trail, Chattahoochee River, numerous parks, the future Chattahoochee Riverlands Gateway Park, shopping, dining, and more!! Newer LVP flooring, Roof and HVAC unit is 3 y/o. The very large owner's bedroom has a walk-in closet and has plenty of space for a king size bed and even more space for a full sitting area, half Bathroom & laundry room on main. You will love entertaining as you open the backyard through the double glass doors. NO INVESTORS!!!! Rental restrictions. HOA covers lawn, roof and pest control.
$359,000
1232 Ox Drive SW Mableton, GA 30126
- Type:
- Single Family
- Sq.Ft.:
- 2,100
- Status:
- Active
- Beds:
- 5
- Lot size:
- 0.19 Acres
- Year built:
- 1975
- Baths:
- 3.00
- MLS#:
- 10390280
- Subdivision:
- Bryantwood
ADDITIONAL INFORMATION
Welcome to your dream home! Stunning Completely Remodeled 5-Bedroom Home in Sought-After Mableton! This beautifully renovated 5-bedroom, 3-bathroom residence offers modern luxury and comfort in a highly desirable Mableton. Nestled on a tranquil dead-end street, this gem boasts an array of high-end features and recent upgrades that make it truly move-in ready. **Recent Upgrades: New HVAC, A/C, heat pump, water heater, plumbing, electrical, roof, and windowsCoeverything you need for peace of mind! **Stylish Interiors: Enjoy stunning tile floors, spacious laundry room, oversized owner's suite with walk-in closet, huge bedroom closets, and a large pantry. The West Elm center island adds chic storage and functionality to your kitchen. - **Gourmet Kitchen**: Cook in style with recently upgraded appliances and high-end West Elm light fixtures illuminating your entry and kitchen. - **Outdoor Oasis**: Relax on your newly built deck surrounded by beautiful landscaping, including blooming rose bushes, overlooking a large backyard with a privacy fence, perfect for adding a pool, or firepit. The large 10x10 storage shed provides ample space for your tools and toys. **Enhanced Efficiency**: Benefit from Orkin termite prevention, new insulation, gutter guards (transferable warranties of up to 25 years), and a concrete driveway and sidewalk. **Convenience at Your Doorstep**: Conveniently located for shopping, just 8 minutes from Mableton and Austell stores, 5 minutes from South Cobb High School, and 7 minutes from the Silver Comet trailhead. Plus, it's only 30 minutes to the airport! Double door gate on the privacy fence into the backyard from the driveway and additional gate on the other side with door from downstairs into the backyard. This property offers both privacy and easy access. Do not miss this incredible opportunity to own a piece of paradise in Mableton! **Schedule your showing today and step into your new beginning!** NO INVESTORS PLEASE
- Type:
- Single Family
- Sq.Ft.:
- 4,248
- Status:
- Active
- Beds:
- 6
- Lot size:
- 0.3 Acres
- Year built:
- 2006
- Baths:
- 5.00
- MLS#:
- 10389947
- Subdivision:
- Eastgate Vinings Estates
ADDITIONAL INFORMATION
Welcome to this stunning home in the sought-after community of East Gate at Vinings Estates! This beautifully maintained 6-bedroom, 5-bath home offers luxurious living in a serene setting. Step inside to discover soaring ceilings, gleaming hardwood floors, and an open floor plan ideal for entertaining. Walking in, the 2-story foyer is flanked with a spacious dining room and formal living room which could be equally suited as a playroom, office and more! The gourmet kitchen features granite countertops, stainless steel appliances, a large eat-in island, and plenty of cabinet space. It flows seamlessly into the light-filled family room with a cozy fireplace. The main floor also boasts a bedroom with ensuite bath. The upstairs spacious primary suite offers a private retreat with separate sitting area and a spa-like bathroom featuring dual vanities, a whirlpool tub, and dual walk-in closets. You'll also find 3 generous secondary bedrooms, one including an ensuite bath and the other two are joined by a Jack and Jill bath! The finished basement provides yet another bedroom, full bath, and two additional living spaces, perfect for a home theater, game room, or gym. Outside, relax on the expansive, newly painted deck overlooking the fully fenced, landscaped backyard, perfect for gatherings or quiet moments. This charming community also offers the option of a membership to the neighboring community, Vinings Estates, impressive array of amenities! These include multiple swimming pools, one including a water slide, tennis courts, pickle ball courts, basketball courts and clubhouses! Conveniently located near schools (walking distance to Whitefield Academy), shopping, dining, and major highways, this home offers the perfect combination of elegance, comfort, and convenience.
- Type:
- Single Family
- Sq.Ft.:
- 1,500
- Status:
- Active
- Beds:
- 4
- Lot size:
- 0.21 Acres
- Year built:
- 1961
- Baths:
- 3.00
- MLS#:
- 10389556
- Subdivision:
- Gordon Woods
ADDITIONAL INFORMATION
Centrally located in the heart of Mableton! Low maintenance! Plenty of space for entertaining. This newly completely renovated 4-sides brick home features 2 New Primary Bedrooms with new ensuites on the opposite side of the house providing privacy and functionality, 2 other spacious bedrooms sharing a new hall bath. New Roof, New Wood and Tile Flooring, New Windows, New kitchen with granite countertops, breakfast island, new kitchen cabinets, new stainless steel appliances including dishwasher, stove, range hood and refrigerator, new light fixtures, new paint, new HVAC system, new hot water heater, new plumbing, new electrical including panel. Great neighborhood with easy access to major highway, airport, public transportation, downtown Mableton, The Battery, shopping, restaurants, schools, banking. BUYERS TO CONFIRM ACCURACY OF ALL DETAILS. PLEASE REMOVE SHOES or USE SHOE COVERS PROVIDED. Listing Agent is a Member of LLC that own this property.
- Type:
- Townhouse
- Sq.Ft.:
- 3,122
- Status:
- Active
- Beds:
- 3
- Lot size:
- 0.02 Acres
- Year built:
- 2001
- Baths:
- 4.00
- MLS#:
- 10389180
- Subdivision:
- The Ridge At Vinings Estates
ADDITIONAL INFORMATION
Welcome to this charming end unit townhome, freshly adorned with new paint and plush carpet, just waiting for the perfect buyer to call it home. This expansive three-story residence offers a thoughtfully designed layout, featuring a comfortable bedroom and a full bathroom conveniently located on the lower level. The heart of the home is the inviting kitchen, complete with an island and breakfast bar, perfect for casual dining and entertaining. Stainless steel appliances add a modern touch, while the open design seamlessly flows into the cozy family room, where a warm fireplace beckons for those chilly evenings. Venturing upstairs, you'll discover the spacious primary bedroom, which boasts a delightful sitting room-an ideal spot for relaxation or a home office. The primary bathroom is a true retreat, featuring a luxurious jacuzzi tub and a beautifully tiled shower, creating a spa-like experience at home. As part of a well-maintained HOA community, you'll also enjoy access to fantastic amenities, including a refreshing swimming pool and well-maintained tennis courts. This home is perfect for those seeking comfort, style, and an active lifestyle. Don't miss your chance to make it yours!
- Type:
- Single Family
- Sq.Ft.:
- 1,964
- Status:
- Active
- Beds:
- 4
- Lot size:
- 0.27 Acres
- Year built:
- 1974
- Baths:
- 3.00
- MLS#:
- 10388668
- Subdivision:
- Shannon Green West
ADDITIONAL INFORMATION
Perfect condition home in a great location! This charming property offers a spacious and inviting layout. The updated kitchen features granite countertops and rich hardwood floors that flow through the entire home. Also on the main level, there is a designated living room, family room and dining room- lots of versatile space. The master bedroom is an oversized retreat, offering plenty of room for relaxation and personal touches. Large windows allow natural light to fill the room, creating a warm and inviting atmosphere. The secondary bedrooms are generously sized as well, perfect for family, guests, or even a home office. Step outside to a serene backyard, complete with lush greenery and a private patio for outdoor entertaining or relaxing in peaceful solitude. The backyard even has space to add a pool! Recent upgrades include a new roof with a 50-year warranty, a new water heater, and a 2017-installed HVAC system. Located just steps away from the scenic Silver Comet Trail, enjoy easy access to nature walks or bike rides. With nearby shopping, dining, and a quick 20-minute drive to both the airport and downtown Atlanta, this home strikes the ideal balance between suburban tranquility and urban convenience. Don't miss your chance to own this exceptional property and enjoy the best of Atlanta living!
- Type:
- Townhouse
- Sq.Ft.:
- 2,400
- Status:
- Active
- Beds:
- 2
- Lot size:
- 0.02 Acres
- Year built:
- 2006
- Baths:
- 3.00
- MLS#:
- 7464315
- Subdivision:
- Oakdale Bluffs
ADDITIONAL INFORMATION
Looking for your dream home? This charming residence offers an abundance of natural light and spacious living across three beautifully designed levels. The open floor plan creates a seamless flow throughout, adorned with neutral paint that complements any décor. Step into the heart of the home—the kitchen—where you'll find a breakfast bar, exquisite granite countertops, and stainless steel appliances. The cozy living room, complete with a welcoming fireplace, is perfect for hosting gatherings or enjoying a quiet night in. Take your entertaining outdoors on a deck large enough for your next intimate gathering, allowing you to soak up the fresh air and enjoy neighboring views. Retreat to your private oasis with two master bedrooms, each featuring double vanity sinks, separate tubs and showers, and huge walk-in closets—providing ample space for all your storage needs! The lower level is an entertainer’s paradise, equipped with a stubbed bath that makes it easy to create a game room, home theater, or guest suite! Nestled in a vibrant community adjacent to the City of Smyrna Riverline Walk, this home offers the perfect balance of tranquility and accessibility. You’re just minutes away from Downtown Atlanta, the Airport, Vinings, and the Braves Stadium—ideal for sports enthusiasts and city lovers alike. Seller is licensed real estate agent in Georgia representing themself. This home is also an ideal investment property for roommate leasing and entertaining!
- Type:
- Townhouse
- Sq.Ft.:
- 1,500
- Status:
- Active
- Beds:
- 3
- Lot size:
- 0.02 Acres
- Year built:
- 2020
- Baths:
- 3.00
- MLS#:
- 10383720
- Subdivision:
- OVERLOOK AT QUEEN CREEK
ADDITIONAL INFORMATION
Location! Location! Location! Like new (built in 2020) without paying the new construction premium! Immaculately-maintained and barely lived in by the owner. Come see this stunning Ashton Woods townhome in the newly developed Overlook at Queen Creek. Boasting a modern open-concept design with easy-to-maintain wood laminate flooring, the main level is ideal for entertaining and gatherings. The open and airy kitchen invites you to prepare your family heirloom recipes or social media viral moments. Featuring granite counter tops, all stainless steel appliances, and a large 5' island/breakfast bar. The spacious owner's suite, offers a private bath, large walk-in shower, and generous walk-in closet. Enjoy friends & family on the back patio! The HOA covers a neighborhood pool and cabana, landscaping, outside maintenance, and trash pick-up offering a low maintenance living. Single car garage as well as plenty of room for additional parking. Great location, convenient to and beyond the community's edge, you're just a mile from I-285, minutes from shopping, dining and entertainment attractions including Six Flags over Georgia, Truist Park/ Battery Atlanta, Smyrna Market Village, West Midtown, Publix shopping cente, The Silver Comet Trail Westside Park at Bellwood Quarry, and downtown Atlanta and downtown Vinings. Just a mile from I-285 with quick and easy access to. Investors are welcome.
$399,900
674 Gabby Pt Mableton, GA 30126
- Type:
- Townhouse
- Sq.Ft.:
- 1,736
- Status:
- Active
- Beds:
- 3
- Lot size:
- 0.03 Acres
- Year built:
- 2023
- Baths:
- 3.00
- MLS#:
- 7463749
- Subdivision:
- Willowcrest
ADDITIONAL INFORMATION
Brand new, open floor plan, energy-efficient home in highly desirable, walkable Mableton! All new appliances, washer and dryer, and window blinds will be included in the home. Breathe easy in your new Wilowcrest home, every new Willowcrest home has a multispeed HVAC system and advanced MERV 13 air filters installed, standard. This technology helps to capture unwanted air particles and improve air quality — all while enhancing overall comfort and energy savings. The home's upstairs primary suite features en suite, very large bathorrom with water closet, dual sinks and a sprawling walk-in closet. Second-floor laundry with new washer and dryer included. Two other bedrooms on the second floor are large and have large closets, and are positioned near the other second floor bathroom for additional convenience. The community includes two swimming pools, dog park, lake, sidewalks, bar-b-que grills, and clubhouses. Enjoy maintenance-free leisure time, the low HOA fees include all landscaping, property and pool maintenance, grass cutting, and flower beds. The unique location delivers all that Mableton has to offer: walk to Mable House Amphitheater, four grocery stores, many restaurants, and Silver Comet Rail Trail! It's a short drive to The Battery, convenient access to I-285, I-20, I-75, and the East-West Connector. This property is also available to lease for $3,200/mo unfurnished and $3,500/mo for furnished option.
- Type:
- Single Family
- Sq.Ft.:
- 2,570
- Status:
- Active
- Beds:
- 4
- Lot size:
- 0.36 Acres
- Year built:
- 1988
- Baths:
- 3.00
- MLS#:
- 7462259
- Subdivision:
- Glenleigh
ADDITIONAL INFORMATION
Stunning home in sought-after Glenleigh Swim & Tennis Community! This home, located on a quiet cul-de-sac, boasts a new roof and new gas water heater. It includes a security system a full unfinished basement and a fully fenced backyard, perfect for privacy and peace of mind. Property is being Sold As Is. Built by the renowned John Wieland Homes, one of Atlanta's premier builders, this property combines timeless design with exceptional quality. Enjoy the convenience of proximity to Jackson Hartsfield Airport and Midtown, with easy access to Vinings, Truist Park, and Dogwood Golf Club. Nature lovers will appreciate being within walking distance of Heritage Park and The Silver Comet Trail, with plans to connect the trail to Atlanta’s Beltline, promising even greater potential for future value appreciation. Don’t miss this opportunity! Schedule your private showing today! Motivated Seller!

The data relating to real estate for sale on this web site comes in part from the Broker Reciprocity Program of Georgia MLS. Real estate listings held by brokerage firms other than this broker are marked with the Broker Reciprocity logo and detailed information about them includes the name of the listing brokers. The broker providing this data believes it to be correct but advises interested parties to confirm them before relying on them in a purchase decision. Copyright 2025 Georgia MLS. All rights reserved.
Price and Tax History when not sourced from FMLS are provided by public records. Mortgage Rates provided by Greenlight Mortgage. School information provided by GreatSchools.org. Drive Times provided by INRIX. Walk Scores provided by Walk Score®. Area Statistics provided by Sperling’s Best Places.
For technical issues regarding this website and/or listing search engine, please contact Xome Tech Support at 844-400-9663 or email us at [email protected].
License # 367751 Xome Inc. License # 65656
[email protected] 844-400-XOME (9663)
750 Highway 121 Bypass, Ste 100, Lewisville, TX 75067
Information is deemed reliable but is not guaranteed.
Mableton Real Estate
The median home value in Mableton, GA is $348,300. This is lower than the county median home value of $400,900. The national median home value is $338,100. The average price of homes sold in Mableton, GA is $348,300. Approximately 66.06% of Mableton homes are owned, compared to 26.01% rented, while 7.93% are vacant. Mableton real estate listings include condos, townhomes, and single family homes for sale. Commercial properties are also available. If you see a property you’re interested in, contact a Mableton real estate agent to arrange a tour today!
Mableton, Georgia 30126 has a population of 41,632. Mableton 30126 is less family-centric than the surrounding county with 32.69% of the households containing married families with children. The county average for households married with children is 34.12%.
The median household income in Mableton, Georgia 30126 is $69,395. The median household income for the surrounding county is $86,013 compared to the national median of $69,021. The median age of people living in Mableton 30126 is 37.9 years.
Mableton Weather
The average high temperature in July is 87.5 degrees, with an average low temperature in January of 32.2 degrees. The average rainfall is approximately 52.6 inches per year, with 0.8 inches of snow per year.
