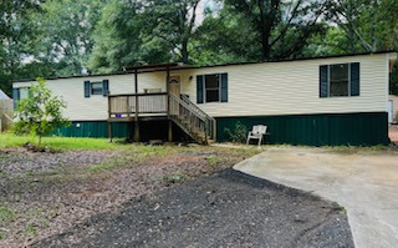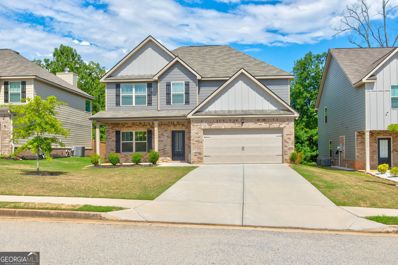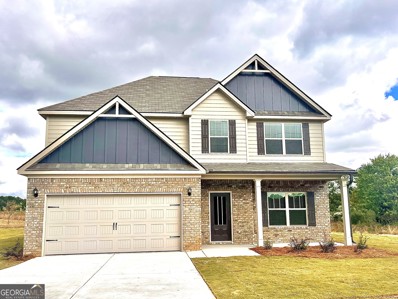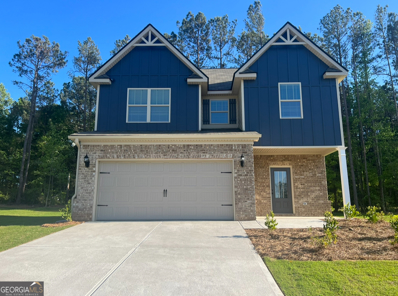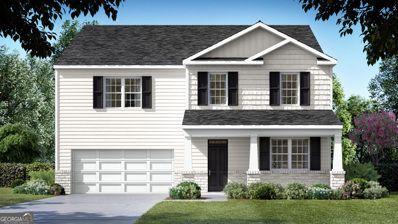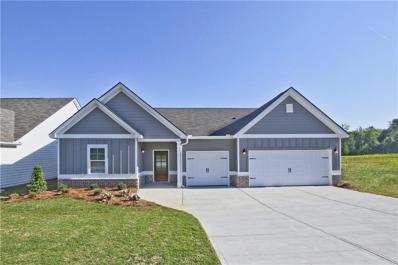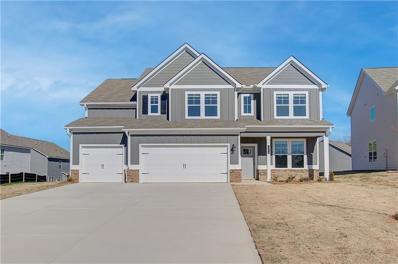Locust Grove GA Homes for Sale
Open House:
Monday, 12/30 8:00-7:00PM
- Type:
- Single Family
- Sq.Ft.:
- 2,173
- Status:
- Active
- Beds:
- 4
- Lot size:
- 0.27 Acres
- Year built:
- 2006
- Baths:
- 3.00
- MLS#:
- 10349659
- Subdivision:
- Pinehurst Heron Bay
ADDITIONAL INFORMATION
Welcome to this charming property, boasting a cozy fireplace that adds warmth and character. The neutral color paint scheme and fresh interior paint offer a clean, modern aesthetic. The primary bathroom is a haven of relaxation, featuring a separate tub and shower, as well as double sinks for added convenience. The kitchen is a chef's dream with an accent backsplash for ample storage. You'll also appreciate the new HVAC and partial flooring replacement. Outside, the fenced-in backyard and patio offer a private space for outdoor enjoyment. This home is a must-see with its thoughtful features and upgrades.
- Type:
- Single Family
- Sq.Ft.:
- 2,511
- Status:
- Active
- Beds:
- 5
- Lot size:
- 0.17 Acres
- Year built:
- 2024
- Baths:
- 3.00
- MLS#:
- 10348906
- Subdivision:
- Cedar Ridge At Locust Grove Station
ADDITIONAL INFORMATION
READY NOW! SPECIAL FINANCING CALL TODAY FOR LOW INTEREST RATE OPPORTUNITIES. Swim community in an amazing location just steps from Tanger Outlet with easy access to I-75. Welcome home to Cedar Ridge at Locust Grove Station in sought after Locust Grove, GA. The Hayden floorplan at Cedar Ridge at Locust Grove Station is a two-story home offering 2,511 sq. ft. of living space across 5 bedrooms and 3 full bathrooms. The 2-car garage ensures plenty of space for vehicles and storage. Your style, your way. This expansive plan is one of our most popular, offering a flex space that could be tailored to become a dedicated home office or formal dining room. A guest bedroom with full bath on the main provides the ultimate retreat for visiting family and guests. There is also a central family room that opens to the kitchen, a space that boasts an extended island with bar stool seating, granite countertops and stainless-steel appliances. Upstairs features a generous bedroom suite with spa-like bath featuring dual vanities, shower and separate garden tub plus lots if closet space. There is also a versatile loft perfect as a secondary family room for movie nights and game day. And you will never be too far from home with Home Is Connected. Your new home is built with an industry leading suite of smart home products that keep you connected with the people and place you value most. Photos used for illustrative purposes and do not depict actual home.
$350,000
950 Besse Way Locust Grove, GA 30248
- Type:
- Single Family
- Sq.Ft.:
- 2,130
- Status:
- Active
- Beds:
- 3
- Lot size:
- 1 Acres
- Year built:
- 2006
- Baths:
- 2.00
- MLS#:
- 10344076
- Subdivision:
- Kimbell Farm Estates
ADDITIONAL INFORMATION
*Seller's now offering $5000 credit to buyer's for flooring or closing costs* Welcome to your dream home in the beautiful Kimbell Farm Estate Subdivision in Locust Grove! This charming 3-bedroom, 2-bathroom residence is nestled on a spacious 1-acre lot cul-de-sac, offering the perfect blend of tranquility and convenience.
- Type:
- Single Family
- Sq.Ft.:
- 938
- Status:
- Active
- Beds:
- 2
- Year built:
- 1983
- Baths:
- 2.00
- MLS#:
- 10336847
- Subdivision:
- Skyland
ADDITIONAL INFORMATION
2 Bedroom 2 Bathroom Mobile Home located in quiet Skyland subdivision. Convenient to shopping at Tanger Outlets and easily accessible to Interstate 75. Per owner the mobile home is deeded to the property so the lot is included and there is no lot rent.
- Type:
- Single Family
- Sq.Ft.:
- 2,576
- Status:
- Active
- Beds:
- 5
- Lot size:
- 0.15 Acres
- Year built:
- 2021
- Baths:
- 3.00
- MLS#:
- 10335853
- Subdivision:
- Grove Village
ADDITIONAL INFORMATION
Nestled within the tranquil Grove Village gated community, this immaculate residence, just three years young, exudes modern comfort and craftsman charm. Boasting five generously proportioned bedrooms and three full baths, the home is designed for both relaxation and entertaining. The heart of the home is its inviting open family room, complete with a brick hearth wood-burning fireplace seamlessly flowing into a chef-inspired kitchen. Adorned with granite countertops, stainless steel appliances, 42" cabinets, and a stylish backsplash, the kitchen includes an island perfect for culinary endeavors and social gatherings. A flexible lower level offers a multipurpose room ideal for formal dining or a home office, catering effortlessly to today's lifestyle needs. A guest bedroom with a full bath on the main level ensures comfort and privacy for visitors or older children. Upstairs, the expansive owner's suite awaits, featuring a sitting area, vaulted ceiling, and a private spa bath-a serene retreat boasting a garden tub with tile surround, a separate shower, double vanity, and an oversized walk-in closet. Each secondary bedroom offers vaulted ceilings and ample closet space, with all bathrooms thoughtfully equipped with linen closets. Convenience meets functionality with a second-level laundry room with shelving for added storage. Outside, the leveled and sodded patio and backyard beckon for outdoor enjoyment. Residents of Grove Village enjoy an array of community amenities, including a soccer field, playground, fenced basketball area, and scenic walking trails. Located mere minutes from Tanger Outlets, I-75, and acclaimed schools, this home offers comfort and convenience. The seller is willing to contribute $5,000 towards closing. With our PREFERRED LENDER, this home qualifies for $15,000 in grants, which could be used for a downpayment or closing + a $1,500 lender credit. This home is also USDA eligible with 100% financing available. Homes for Heroes Rewards are also available.
- Type:
- Single Family
- Sq.Ft.:
- 2,525
- Status:
- Active
- Beds:
- 5
- Year built:
- 2024
- Baths:
- 3.00
- MLS#:
- 10331034
- Subdivision:
- Peeksville Landing
ADDITIONAL INFORMATION
Lot 32 - The Turner Presented by Capshaw Homes, in our newest community Peeksville Landing, a lovely Craftsman Style Community. Welcome to a charming Craftsman-style community where the Turner Plan awaits you. This elegant home features a welcoming foyer entrance and a separate dining room, all enhanced by 9-foot smooth ceilings on the main level. The heart of the home is the beautiful family room, complete with an electric fireplace. It seamlessly opens into the gourmet kitchen, which boasts granite countertops, 42-inch cabinets, a stylish backsplash, Venetian bronze fixtures, an island, and stainless-steel appliances. Upstairs, the owner's suite is a serene retreat, featuring a vaulted ceiling, a spacious sitting area, and a generous closet. The master bath is a luxurious haven with a garden tub adorned with a tile backsplash, a dual vanity, and a separate shower. Each of the secondary bedrooms upstairs also offers vaulted ceilings and walk-in closets, adding to the home's appeal. Call or text today to schedule an appointment or virtual tour!
- Type:
- Single Family
- Sq.Ft.:
- 2,373
- Status:
- Active
- Beds:
- 4
- Year built:
- 2024
- Baths:
- 3.00
- MLS#:
- 10330982
- Subdivision:
- Peeksville Landing
ADDITIONAL INFORMATION
Lot 35 The Franklin Presented by Capshaw Homes is a beautiful floor plan with a large foyer offering a grand welcoming experience for all who enter. This lovely plan offers open concept living with both a a large kitchen and spacious dining a great room. On the second flow, the owner's suite boasts double-door, a great layout with an extremely spacious bathroom. Spacious secondary bedrooms avail off the wide hall that offers tremendous natural light through the day. Call or text today to book your viewing or virtual tour!
- Type:
- Single Family
- Sq.Ft.:
- 2,253
- Status:
- Active
- Beds:
- 4
- Year built:
- 2024
- Baths:
- 3.00
- MLS#:
- 10330884
- Subdivision:
- Peeksville Landing
ADDITIONAL INFORMATION
Lot 34 - The Magnolia Presented by Capshaw Homes at Peeksville Landing near downtown Locust Grove, Tanger Outlets and minutes from the Interstate 75! fantastic for entertaining, this home offers an open concept main level inclusive of two dining areas or possible flex space with a spacious kitchen. With an abundant number of cabinets, large walk-in pantry, you will have ample space for storage. Upstairs boasts a spacious owner's suite & with a garden tub, separate shower, and a spacious walk-in closet. Enjoy three additional bedrooms with vaulted ceilings, walk-in closets. Visuals for insight, call or text TODAY to schedule your showing or virtual tour!
- Type:
- Single Family
- Sq.Ft.:
- 2,816
- Status:
- Active
- Beds:
- 4
- Year built:
- 2024
- Baths:
- 4.00
- MLS#:
- 7406646
- Subdivision:
- Bridle Creek
ADDITIONAL INFORMATION
QUICK MOVE IN!! 2/1 BUYDOWN!! Take advantage of LOWER monthly payments w/ the BUYDOWN rate, ALL CLOSING COSTS PAID W/PREFERRED LENDER!! Did I mention that the APPLIANCE package is INCLUDED IF YOU CLOSE BY 01/30/24. NEW YEAR-NEW HOME!! TENNIS COMMUNITY, MINUTES FROM I-75, DINING & SHOPPING AT TANGER OUTLETS, AND A UNBEATABLE VALUE! UP TO $20,000 SELLER PAID CLOSING COSTS WITH THE PREFERRED LENDER. **** THE HANOVER! 4 bedroom 3.5 bath and upstairs LOFT that is perfect for a media room or kids playroom. Open concept, expansive island kitchen that overlooks the breakfast area and oversized pantry. Enter the formal living and dining room from the grand foyer. Upstairs owners suite has an oversized walk-in closet and expansive spa-like bath. Generous size secondary bedrooms, ensuite with full bathroom, and versatile loft. Enjoy fun in the sun under the Covered patio and large backyard. Your new home is built with an industry leading suite of smart home products that keep you connected with the people and place you value most. Photos used for illustrative purposes and do not depict actual home.
- Type:
- Single Family
- Sq.Ft.:
- 2,816
- Status:
- Active
- Beds:
- 4
- Year built:
- 2024
- Baths:
- 4.00
- MLS#:
- 10321866
- Subdivision:
- Bridle Creek
ADDITIONAL INFORMATION
NEW HOME for the NEW YEAR!! 2/1 BUYDOWN starting at 2.99%, APPLIANCE Package and ALL CLOSING COSTS PAID w/PREFERRED LENDER.... USDA Eligible! TENNIS COMMUNITY, MINUTES FROM I-75, DINING & SHOPPING AT TANGER OUTLETS, AND A UNBEATABLE VALUE! **** THE HANOVER! 4 bedroom 3.5 bath and upstairs LOFT that is perfect for a media room or kids playroom. Open concept, expansive island kitchen that overlooks the breakfast area and oversized pantry. Enter the formal living and dining room from the grand foyer. Upstairs owners suite has an oversized walk-in closet and expansive spa-like bath. Generous size secondary bedrooms, ensuite with full bathroom, and versatile loft. Enjoy fun in the sun under the Covered patio and large backyard. Your new home is built with an industry leading suite of smart home products that keep you connected with the people and place you value most. Photos used for illustrative purposes and do not depict actual home.
- Type:
- Single Family
- Sq.Ft.:
- 2,816
- Status:
- Active
- Beds:
- 4
- Year built:
- 2024
- Baths:
- 4.00
- MLS#:
- 10321862
- Subdivision:
- Bridle Creek
ADDITIONAL INFORMATION
QUICK MOVE IN!! 2/1 BUYDOWN!! Take advantage of LOWER monthly payments w/ the BUYDOWN rate, ALL CLOSING COSTS PAID W/PREFERRED LENDER!! Did I mention that the APPLIANCE package is INCLUDED IF YOU CLOSE BY 01/30/24. NEW YEAR-NEW HOME!! TENNIS COMMUNITY, MINUTES FROM I-75, DINING & SHOPPING AT TANGER OUTLETS, AND A UNBEATABLE VALUE! THE HANOVER! 4 bedroom 3.5 bath and upstairs LOFT that is perfect for a media room or kids playroom. Open concept, expansive island kitchen that overlooks the breakfast area and oversized pantry. Enter the formal living and dining room from the grand foyer. Upstairs owners suite has an oversized walk-in closet and expansive spa-like bath. Generous size secondary bedrooms, ensuite with full bathroom, and versatile loft. Enjoy fun in the sun under the Covered patio and large backyard. Your new home is built with an industry leading suite of smart home products that keep you connected with the people and place you value most. Photos used for illustrative purposes and do not depict actual home.
- Type:
- Single Family
- Sq.Ft.:
- 2,000
- Status:
- Active
- Beds:
- 4
- Lot size:
- 1 Acres
- Year built:
- 1998
- Baths:
- 3.00
- MLS#:
- 10319847
- Subdivision:
- Wolf Creek
ADDITIONAL INFORMATION
* BACK ON MARKET AT NO FAULT TO THE SELLERS! BUYERS GOT COLD FEET! * Welcome Home! Perfect home for first time home buyers looking for space! Outside you'll find two storage buildings, one with power and ready to be made into your dream shop! Check out the fenced in area for the animals in your life along with a very private wooded area behind the home that allows for lots of privacy! Step inside you'll enjoy a large open family room perfect for entertaining and hosting, just off of the family room is an eat in breakfast space right off the kitchen with appliances that are less than 1 years old! You'll also find a guest room on the main level, can be used as an office or guest room with a half bath on the main level. Make your way up the stairs to find the primary bedroom and bathroom with two guest rooms and another full bathroom. The laundry room is conveniently located on the second floor for ease of doing laundry and yes, the washer and dryer stay! The home boasts a newer roof, HVAC system and a recent refresh update with fresh paint and flooring! Sellers are MOTIVATED! Bring your offers! Great for a first time buyer!
- Type:
- Single Family
- Sq.Ft.:
- 2,453
- Status:
- Active
- Beds:
- 3
- Lot size:
- 0.66 Acres
- Year built:
- 2023
- Baths:
- 3.00
- MLS#:
- 10319280
- Subdivision:
- None
ADDITIONAL INFORMATION
BRAND NEW HOME seeking motivated buyer for a motivated seller...GET UP TO $10,000 TOWARDS YOUR CLOSING COST OR YOU MAY QUALIFY FOR $0 DOWN-PAYMENT! *NO HOA! Enter into a welcoming experience from the front porch w/metal roof overhang into the entryway, which leads past the half bath and opens into your free-flowing living area. You will see an open concept, LVP fooring on main level, & a split floor plan that opens to an airy living room. The kitchen is a culinary dream filled with custom soft-close cabinets, stainless-steel appliances, granite countertops and a large island. The master bedroom has a spacious walk-in closet that leads to a gorgeous primary bathroom where you can enjoy the freestanding soaking tub, double vanities and the separate tiled shower. Upstairs features generous secondary bedrooms and a versatile LOFT perfect for entertaining! The 2 car kitchen-level entry garage includes a storage room. Home sits on a HUGE lot. *THIS HOME QUALIFIES FOR 100% FINANCING! *USDA ELIGIBLE! *NEW CONSTRUCTION, move-in ready just waiting for you to make beautiful memories. Some photos virtually staged. BUILDER'S INCENTIVES & SPECIAL FINANCING. Go through Showingtime to view today.
- Type:
- Single Family
- Sq.Ft.:
- 3,216
- Status:
- Active
- Beds:
- 5
- Year built:
- 2024
- Baths:
- 3.00
- MLS#:
- 7405806
- Subdivision:
- Bridle Creek
ADDITIONAL INFORMATION
MINUTES FROM I-75, TENNIS COMMUNITY, DINING & SHOPPING AT TANGER OUTLETS, & UNBEATABLE VALUE! SPECIAL FINANCING. USDA Eligible Financing! THE HALTON floor plan checks all of the boxes! Beyond the foyer is the flex room that can serve as the dining room or a study. Entertain around the OVERSIZED ISLAND which is the centerpiece of the kitchen and perfect for family gatherings. The walk-in pantry has ample space for food storage and kitchen essentials. This is OPEN CONCEPT living with a spacious family room offers views of the breakfast area and kitchen. The MAIN floor has a BEDROOM and full bath that is perfect for your GUEST or INLAWS. The OWNER'S bedroom retreat offers a SITTING AREA, his and hers walk in closets and a owners spa like bathroom with a separate shower, garden tub, private water closet and a dual vanity. The secondary bedrooms are generous and located across from the open loft that can be used as a media room, rec room, craft room or an office. This home has a beautiful backyard with a covered patio. Our homes are built with an industry leading suite of smart home products that keep you connected with the people and place you value most. Photos used for illustrative purposes and do not depict actual home. NOW SELLING! LOTS are AVAILABLE!!
- Type:
- Single Family
- Sq.Ft.:
- 3,216
- Status:
- Active
- Beds:
- 5
- Year built:
- 2024
- Baths:
- 3.00
- MLS#:
- 10320837
- Subdivision:
- Bridle Creek
ADDITIONAL INFORMATION
MINUTES FROM I-75, TENNIS COMMUNITY, DINING & SHOPPING AT TANGER OUTLETS, & UNBEATABLE VALUE! SPECIAL FINANCING. USDA Eligible Financing! THE HALTON floor plan checks all of the boxes! Beyond the foyer is the flex room that can serve as the dining room or a study. Entertain around the OVERSIZED ISLAND which is the centerpiece of the kitchen and perfect for family gatherings. The walk-in pantry has ample space for food storage and kitchen essentials. This is OPEN CONCEPT living with a spacious family room offers views of the breakfast area and kitchen. The MAIN floor has a BEDROOM and full bath that is perfect for your GUEST or INLAWS. The OWNER'S bedroom retreat offers a SITTING AREA, his and hers walk in closets and a owners spa like bathroom with a separate shower, garden tub, private water closet and a dual vanity. The secondary bedrooms are generous and located across from the open loft that can be used as a media room, rec room, craft room or an office. This home has a beautiful backyard with a covered patio. Our homes are built with an industry leading suite of smart home products that keep you connected with the people and place you value most. Photos used for illustrative purposes and do not depict actual home. NOW SELLING! LOTS are AVAILABLE!!
- Type:
- Single Family
- Sq.Ft.:
- 2,537
- Status:
- Active
- Beds:
- 4
- Lot size:
- 22,623 Acres
- Year built:
- 2018
- Baths:
- 3.00
- MLS#:
- 10317851
- Subdivision:
- Madison Acres
ADDITIONAL INFORMATION
This beautiful Craftsman-style home in a secured gated community is a must-see. Open kitchen w/large island, great room with soaring vaulted ceilings, separate formal dining room, large laundry, and mud room. Standard features include hardwood floors, smooth ceilings, and granite counters throughout. Standard features include plank wood floors on the main, granite counters and smooth ceilings throughout, stainless steel appliance package, irrigation system, James Hardie Plus siding, and brick and stone accents. Features a fully jetted Walk-in Bathtub in the Primary Bath. Wooded wildlife area surrounds back and side yards. Only one mile to I-75 interstate. Make this oasis your home today.
- Type:
- Single Family
- Sq.Ft.:
- 1,056
- Status:
- Active
- Beds:
- 3
- Lot size:
- 0.46 Acres
- Year built:
- 1977
- Baths:
- 1.00
- MLS#:
- 10317125
- Subdivision:
- None
ADDITIONAL INFORMATION
Move in ready starter home in Locust Grove, Walk to park, walk to restaurants, etc. Great access to I-75. Great room with fireplace, country kitchen, three bedrooms. All hardwood floors, with vinyl in Kitchen and bath. Front Porch and covered rear patio. Corner lot. One mile from Tanger Outlet Mall, direct access to I-75. Less than two blocks from downtown Locust Grove coffee shop and restaurants.
- Type:
- Single Family
- Sq.Ft.:
- 2,263
- Status:
- Active
- Beds:
- 4
- Lot size:
- 23 Acres
- Year built:
- 2024
- Baths:
- 3.00
- MLS#:
- 7402428
- Subdivision:
- BERKELEY LAKES
ADDITIONAL INFORMATION
DRB HOMES PRESENTS THE FIRESTONE: A wwell appointed 4 Bedrooms 3 Bathrooms RANCH HOME. This home has a stunning Open Floor concept that features lots of natural lighting. Coffered Ceilingin the Dining Room, Custom trim detailing and a Gourmet Kitchen with Quartz Counter tops, Stainless Steel Appliances. Owner's Suite features a sitting area. Double sinks, Garden tub with Separate Shower.
- Type:
- Single Family
- Sq.Ft.:
- 3,162
- Status:
- Active
- Beds:
- 5
- Lot size:
- 0.24 Acres
- Year built:
- 2024
- Baths:
- 3.00
- MLS#:
- 7402400
- Subdivision:
- BERKELEY LAKES
ADDITIONAL INFORMATION
The Office is open Daily Monday through Saturday from 10:00AM until 6:00PM and Sunday from 1:00PM until 6:00PM. Appointments are encouraged. This home is Under Construction and Estimated for July Completion.
- Type:
- Single Family
- Sq.Ft.:
- 1,826
- Status:
- Active
- Beds:
- 4
- Lot size:
- 1 Acres
- Year built:
- 1990
- Baths:
- 3.00
- MLS#:
- 10313229
- Subdivision:
- Cherokee Ridge
ADDITIONAL INFORMATION
This split-level home is located in the Cherokee Ridge neighborhood. It is situated on a private wooded cul-de-sac lot that is over an acre and has a fenced-in backyard. The home has four bedrooms and two and a half baths, a large family room, and an eat-in kitchen. There is no HOA, and the home is just minutes from shopping and schools.
- Type:
- Single Family
- Sq.Ft.:
- 2,816
- Status:
- Active
- Beds:
- 4
- Lot size:
- 0.3 Acres
- Year built:
- 2024
- Baths:
- 4.00
- MLS#:
- 7391495
- Subdivision:
- Bridle Creek
ADDITIONAL INFORMATION
TENNIS COMMUNITY, MINUTES FROM I-75, DINING & SHOPPING AT TANGER OUTLETS, UNBEATABLE VALUE! SPECIAL FINANCING AVAILABLE. INTRODUCING THE HANOVER FLOOR PLAN! Open the door to a flex room that could be a dedicated home office or formal dining. Island kitchen with oversized pantry flows into casual breakfast area and into the spacious family room. Cabinet color options include gray and white. Upstairs includes a large bedroom suite with expansive spa-like bath and generous closet. Three secondary bedrooms and laundry complete this classic traditional home. And you will never be too far from home with Home Is Connected.? Your new home is built with an industry leading suite of smart home products that keep you connected with the people and place you value most. Irrigation system also included. Photos used for illustrative purposes and do not depict actual home.
- Type:
- Single Family
- Sq.Ft.:
- 2,816
- Status:
- Active
- Beds:
- 4
- Lot size:
- 0.3 Acres
- Year built:
- 2024
- Baths:
- 4.00
- MLS#:
- 10303046
- Subdivision:
- Bridle Creek
ADDITIONAL INFORMATION
TENNIS COMMUNITY, MINUTES FROM I-75, DINING & SHOPPING AT TANGER OUTLETS, UNBEATABLE VALUE! SPECIAL FINANCING. THE HANOVER and an included irrigation system. Open the door to a flex room that could be a dedicated home office or formal dining. Island kitchen with oversized pantry flows into casual breakfast area and into the spacious family room. Cabinet color options include gray and white. Upstairs includes a large bedroom suite with expansive spa-like bath and generous closet. Three secondary bedrooms and laundry complete this classic traditional home. And you will never be too far from home with Home Is Connected.? Your new home is built with an industry leading suite of smart home products that keep you connected with the people and place you value most. Photos used for illustrative purposes and do not depict actual home.
- Type:
- Single Family
- Sq.Ft.:
- 2,721
- Status:
- Active
- Beds:
- 5
- Lot size:
- 0.29 Acres
- Year built:
- 2024
- Baths:
- 4.00
- MLS#:
- 10302947
- Subdivision:
- Bridle Creek
ADDITIONAL INFORMATION
TENNIS COMMUNITY, MINUTES FROM I-75, DINING & SHOPPING AT TANGER OUTLETS, UNBEATABLE VALUE! SPECIAL FINANCING, CALL TODAY FOR LOW INTEREST RATE OPPORTUNITIES and an included irrigation system. THE ELLE with a COVERED PORCH! If a private bedroom suite on the main level is on your wish list, this is the design for you! This plan also offers an open concept family room that flows into the island kitchen, plus a flex room that could be formal dining, formal living or a home office. Upstairs features 4 generous secondary bedrooms and a versatile loft perfect for entertaining. And you will never be too far from home with Home Is Connected. Your new home is built with an industry leading suite of smart home products that keep you connected with the people and place you value most. Photos used for illustrative purposes and do not depict actual home.
- Type:
- Single Family
- Sq.Ft.:
- 2,721
- Status:
- Active
- Beds:
- 5
- Lot size:
- 0.29 Acres
- Year built:
- 2024
- Baths:
- 4.00
- MLS#:
- 7389602
- Subdivision:
- Bridle Creek
ADDITIONAL INFORMATION
TENNIS COMMUNITY, MINUTES FROM I-75, DINING & SHOPPING AT TANGER OUTLETS, UNBEATABLE VALUE! SPECIAL FINANCING, CALL TODAY FOR LOW INTEREST RATE OPPORTUNITIES. THE ELLE with a COVERED PORCH and an included irrigation system! If a private owner's suite on the main level is on your wish list, this is the design for you! This plan also offers an open concept family room that flows into the island kitchen, plus a flex room that could be formal dining, formal living or a home office. Upstairs features generous secondary bedrooms and a versatile loft perfect for entertaining. And you will never be too far from home with Home Is Connected. Your new home is built with an industry leading suite of smart home products that keep you connected with the people and place you value most. Photos used for illustrative purposes and do not depict actual home.
Open House:
Monday, 12/30 8:00-7:00PM
- Type:
- Single Family
- Sq.Ft.:
- 2,240
- Status:
- Active
- Beds:
- 4
- Lot size:
- 0.28 Acres
- Year built:
- 2003
- Baths:
- 2.00
- MLS#:
- 10301508
- Subdivision:
- Arbors At Eagles Brooke
ADDITIONAL INFORMATION
Welcome to your future home! This comfortable living space offers a serene and modern lifestyle with its attractive features. As you step inside, a beautiful fireplace invites you to enjoy warm, cozy evenings during winter. The well-equipped kitchen features an elegant accent backsplash. The primary bathroom is designed for wellness and relaxation, featuring double sinks for maximum comfort and utility. Whether you prefer a long, soothing bath or a quick, refreshing shower, the separate tub and shower arrangement cater to both. Outdoors, a patio provides the perfect setting for alfresco dining or relaxation, with a fenced-in backyard ensuring privacy and safety. The house has been recently renovated with fresh interior and exterior paint, giving it a clean, new, and inviting look that will impress. This home promises a well-balanced life with its thoughtful features and modern conveniences. Make this lovely home your own and embrace the lifestyle you've been dreaming of!

The data relating to real estate for sale on this web site comes in part from the Broker Reciprocity Program of Georgia MLS. Real estate listings held by brokerage firms other than this broker are marked with the Broker Reciprocity logo and detailed information about them includes the name of the listing brokers. The broker providing this data believes it to be correct but advises interested parties to confirm them before relying on them in a purchase decision. Copyright 2024 Georgia MLS. All rights reserved.
Price and Tax History when not sourced from FMLS are provided by public records. Mortgage Rates provided by Greenlight Mortgage. School information provided by GreatSchools.org. Drive Times provided by INRIX. Walk Scores provided by Walk Score®. Area Statistics provided by Sperling’s Best Places.
For technical issues regarding this website and/or listing search engine, please contact Xome Tech Support at 844-400-9663 or email us at [email protected].
License # 367751 Xome Inc. License # 65656
[email protected] 844-400-XOME (9663)
750 Highway 121 Bypass, Ste 100, Lewisville, TX 75067
Information is deemed reliable but is not guaranteed.
Locust Grove Real Estate
The median home value in Locust Grove, GA is $358,945. This is higher than the county median home value of $310,400. The national median home value is $338,100. The average price of homes sold in Locust Grove, GA is $358,945. Approximately 71.94% of Locust Grove homes are owned, compared to 18.31% rented, while 9.75% are vacant. Locust Grove real estate listings include condos, townhomes, and single family homes for sale. Commercial properties are also available. If you see a property you’re interested in, contact a Locust Grove real estate agent to arrange a tour today!
Locust Grove, Georgia has a population of 8,816. Locust Grove is less family-centric than the surrounding county with 30.89% of the households containing married families with children. The county average for households married with children is 32.97%.
The median household income in Locust Grove, Georgia is $57,799. The median household income for the surrounding county is $73,491 compared to the national median of $69,021. The median age of people living in Locust Grove is 36.5 years.
Locust Grove Weather
The average high temperature in July is 90.4 degrees, with an average low temperature in January of 31.6 degrees. The average rainfall is approximately 49 inches per year, with 1 inches of snow per year.



