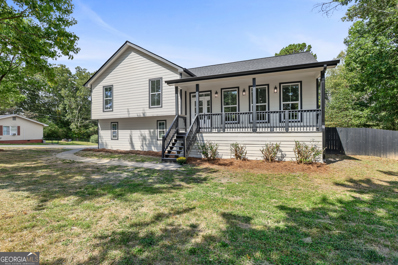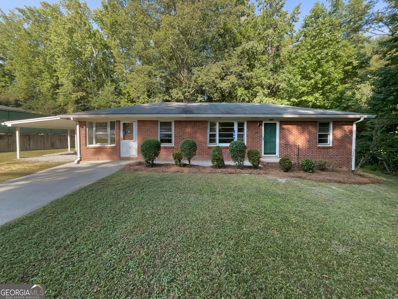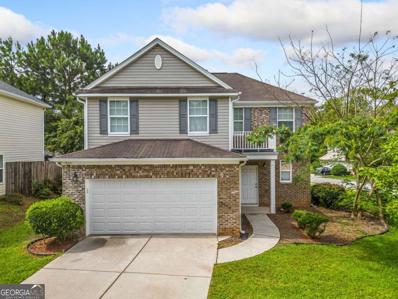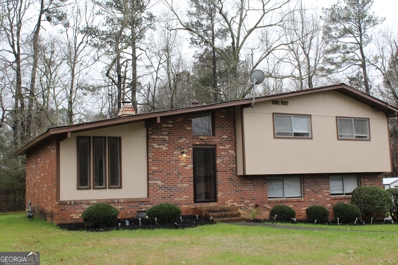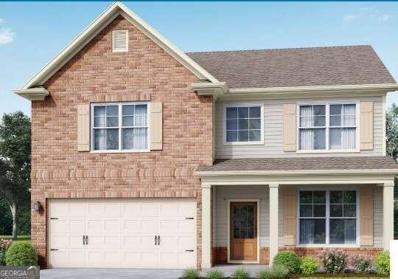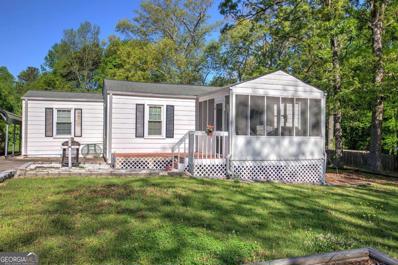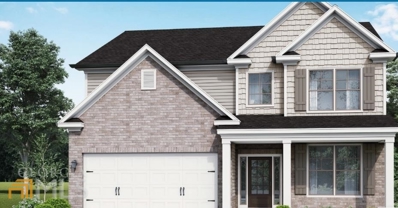Lithia Springs GA Homes for Sale
- Type:
- Single Family
- Sq.Ft.:
- 1,308
- Status:
- Active
- Beds:
- 3
- Lot size:
- 0.34 Acres
- Year built:
- 2024
- Baths:
- 2.00
- MLS#:
- 10378952
- Subdivision:
- Skyview Ridge
ADDITIONAL INFORMATION
**MOTIVATED SELLER-MAKE US AN OFFER** This stunning new construction home boasts three spacious bedrooms and two luxurious bathrooms. The open concept living area features high ceilings, large windows, and designer finishes throughout. The gourmet kitchen is a chef's dream with quartz countertops, and a large island for meal prep and casual dining. The master suite is a peaceful retreat with a walk-in closet and en-suite bathroom featuring a dual vanity and walk-in shower. But the real showstopper of this home is the beautiful in-ground pool in the backyard. Surrounded by a large concrete patio for lounging and entertaining, the pool is the perfect place to cool off on hot summer days or relax after a long day at work. With plenty of space for outdoor furniture and a grill on the large back deck, this backyard oasis is sure to be the envy of all your friends and family. Overall, this new construction home offers the perfect blend of luxury, comfort, and functionality, making it a truly special place to call home.
- Type:
- Single Family
- Sq.Ft.:
- 1,257
- Status:
- Active
- Beds:
- 2
- Lot size:
- 0.42 Acres
- Year built:
- 1966
- Baths:
- 1.00
- MLS#:
- 10369009
- Subdivision:
- FLORENCE GLENN SUB
ADDITIONAL INFORMATION
Welcome to your next dream home! This property features a fresh, neutral paint scheme that creates a calming atmosphere throughout. The primary bedroom stands out with double closets providing ample storage space. The outdoor area is perfect for relaxation and entertaining, with a main patio in the backyard for tranquil outdoor living. Don't miss out on this gem-it could be the perfect home you've been waiting for!
- Type:
- Single Family
- Sq.Ft.:
- 4,833
- Status:
- Active
- Beds:
- 5
- Lot size:
- 0.23 Acres
- Year built:
- 2008
- Baths:
- 4.00
- MLS#:
- 10364872
- Subdivision:
- Kensington Park
ADDITIONAL INFORMATION
**Elegant 5-Bedroom Luxury Home in Lithia Springs, GA** Welcome to your dream home nestled in a serene cul-de-sac in Lithia Springs, GA. This stunning 5-bedroom, 4-bathroom estate exudes luxury and sophistication from every angle. Step into the grand foyer that flows seamlessly into an expansive open floor plan, perfect for entertaining and family gatherings. The gourmet kitchen boasts high-end stainless steel appliances, custom cabinetry, and a large center island. The spacious living room features a cozy fireplace and large windows that flood the space with natural light. The master suite is a private retreat with a spa-like ensuite bathroom, complete with a soaking tub, walk-in shower, and dual vanities. The fully furnished basement offers additional living space, ideal for a home theater, gym, or guest suite. With a 3-car garage, there's ample space for your vehicles and storage needs. Located in a quiet cul-de-sac, this home provides the perfect blend of privacy and convenience, with easy access to local amenities and top-rated schools. Don't miss the opportunity to own this exquisite property!
- Type:
- Single Family
- Sq.Ft.:
- 1,644
- Status:
- Active
- Beds:
- 4
- Lot size:
- 0.29 Acres
- Year built:
- 1985
- Baths:
- 2.00
- MLS#:
- 10357620
- Subdivision:
- Trail Creek
ADDITIONAL INFORMATION
NO HOA! Welcome to your move-in ready home! This property offers a great foundation for customization. As you step into the entrance foyer, you'll notice the vaulted family room with a stone fireplace, providing a cozy setting. The formal dining room is perfect for gatherings. The kitchen features sleek countertops, stainless steel appliances, a pantry, and a comfortable eat-in area. The large master suite offers a relaxing retreat, while the spacious secondary bedrooms provide comfort and versatility. The lower level includes a true 4th bedroom and a versatile bonus room, perfect for various needs. Outside, an elevated deck overlooks the large backyard, offering potential for outdoor enjoyment. Don't miss out-schedule a viewing today to see the possibilities this home has to offer!
- Type:
- Single Family
- Sq.Ft.:
- 1,857
- Status:
- Active
- Beds:
- 3
- Lot size:
- 0.12 Acres
- Year built:
- 2007
- Baths:
- 3.00
- MLS#:
- 10352254
- Subdivision:
- Sweetwater
ADDITIONAL INFORMATION
Must see 3 bed, 2.5 bath home in the HOA neighborhood of Sweetwater. As soon as you step inside you are greeted by a formal foyer and views into the dining room and fireside family room. Family room is two stories with lovely dark laminate flooring, natural light and overlooked by the kitchen. Dining room has plenty of space for all your guests and tons of natural light. Kitchen includes stained cabinet, dark stone counters and eat in breakfast area. Upstairs includes primary suite with tray ceilings, siting area and private bath. Bathroom has double vanities, tub and walk in shower. Two more well sized bedrooms and share a full bath. Laundry room on the second floor is an additional bonus. Patio off the back overlooks nothing but trees. HUGE two car garage has plenty of storage possibilities. Near shopping, major highways, schools and more!
- Type:
- Single Family
- Sq.Ft.:
- 1,599
- Status:
- Active
- Beds:
- 3
- Lot size:
- 0.11 Acres
- Year built:
- 2005
- Baths:
- 3.00
- MLS#:
- 10349671
- Subdivision:
- The Overlook At Groovers Lake
ADDITIONAL INFORMATION
3-Bedroom Home on Desirable Corner Lot Welcome to this beautifully updated 3-bedroom, 2.5-bath home, New paint throughout, new lighting. Perfectly situated on a level corner lot. Step inside to discover a seamless flow between the living, dining, and kitchen areas, making it an ideal space for entertaining or spending quality time with loved ones. Each generously sized bedroom offers ample space for rest and relaxation, with the primary bedroom featuring a luxurious en-suite bathroom for added convenience. Don't miss this incredible opportunity to own a stylish and well-maintained home in a sought-after location. Schedule your tour today and experience firsthand why this property is the perfect place to call home!
- Type:
- Single Family
- Sq.Ft.:
- 1,550
- Status:
- Active
- Beds:
- 3
- Lot size:
- 0.45 Acres
- Year built:
- 1973
- Baths:
- 2.00
- MLS#:
- 10329989
- Subdivision:
- Park Place
ADDITIONAL INFORMATION
LOCATION, LOCATION, LOCATION!!!! Just minutes from downtown Atlanta -less than a mile off of I-20 W at the Lee Road exit, this beautiful home could be yours!! Why rent?? Build your own equity in this spectacular 3 bedroom/ 2 bath home with hardwoods, carpet and tile floors! This home has been freshly painted in and out and it sits on almost 1/2 acres in a quaint little subdivision called Park Place! It is convenient to schools, shopping, restaurants and Sweetwater State Park with Fishing, hiking and outdoor fun! This home features an open living, dining and kitchen experience which is great for entertaining plus you could open the sliding door from the dining area and let the entertaining continue out onto the large deck!! The owner's suite has a private bath and the other two bedrooms share a large bathroom. This home also has a large finished room in the basement which could be another bedroom with windows and privacy or use this space as a large play room/ movie room!! Come see this beautiful home!!
- Type:
- Single Family
- Sq.Ft.:
- 1,536
- Status:
- Active
- Beds:
- 3
- Lot size:
- 0.53 Acres
- Year built:
- 1972
- Baths:
- 2.00
- MLS#:
- 10343033
- Subdivision:
- South Ridge
ADDITIONAL INFORMATION
Welcome Home! This beautiful stepless ranch is move-in ready and in "like new" condition without the new construction price tag! All new floors, paint, counters, vanities and more! Conveniently located close to schools, shops and eateries- you won't want to miss this one! Perfect for anyone who loves to entertain with the grand backyard that will have you feeling like you are in your own oasis. No HOA!
- Type:
- Single Family
- Sq.Ft.:
- n/a
- Status:
- Active
- Beds:
- 3
- Lot size:
- 0.42 Acres
- Year built:
- 1962
- Baths:
- 2.00
- MLS#:
- 10305308
- Subdivision:
- None/Main Road
ADDITIONAL INFORMATION
Welcome to your new oasis! This charming three-bedroom, two-bathroom ranch home is nestled outside of a neighborhood, offering the perfect blend of privacy and convenience. With no pesky HOA restrictions, you have the freedom to make this home your own. While this home may need a little TLC, the potential is endless. Imagine cozy evenings by the fireplace, hosting gatherings in the spacious living room, or relaxing in the sun-soaked backyard. The possibilities are truly limitless.
- Type:
- Single Family
- Sq.Ft.:
- n/a
- Status:
- Active
- Beds:
- 5
- Lot size:
- 0.35 Acres
- Year built:
- 2024
- Baths:
- 3.00
- MLS#:
- 10288821
- Subdivision:
- Paces Estates
ADDITIONAL INFORMATION
***Back on the Market***Welcome to the stunning "Brookpark" plan by McKinley Homes. This 5-bedroom home offers the perfect blend of elegance and functionality. This spacious residence boasts a thoughtful design that includes a main floor guest room and full bath and an upstairs loft, providing ample space for relaxation and entertainment. As you step into the main floor, you are greeted by a grand foyer that leads you into the heart of the home. The open-concept layout seamlessly connects the living room, dining area, and gourmet kitchen, creating a perfect space for family gatherings and entertaining friends. Make your way upstairs to discover the spacious loft, a versatile area that can be used as a media room, playroom, or home office. The second floor is also home to the impressive master suite, featuring a generous bedroom, a walk-in closet, and a spa-like ensuite bathroom. Three additional well-appointed bedrooms and a full bath with a double vanity complete the upper level, providing plenty of room for a growing family or accommodating guest. Outside the property features a beautifully landscaped back yard with ample space for outdoor activities. Located in a desirable neighborhood with close proximity to schools, shopping, dining, parks and recreation, this 5-bedroom home with a main floor guest room and an upstairs loft offers the perfect combination of luxury, comfort, and convenience. Don't miss the opportunity to make this your dream home! This home is currently under construction and can close mid to late December.
- Type:
- Single Family
- Sq.Ft.:
- 2,551
- Status:
- Active
- Beds:
- 5
- Lot size:
- 0.35 Acres
- Year built:
- 2024
- Baths:
- 3.00
- MLS#:
- 7377197
- Subdivision:
- Paces Estates
ADDITIONAL INFORMATION
***Move in Ready*** Welcome to the stunning "Brookpark" plan by McKinley Homes. This 5-bedroom home offers the perfect blend of elegance and functionality. This spacious residence boasts a thoughtful design that includes a main floor guest room and full bath and an upstairs loft, providing ample space for relaxation and entertainment. As you step into the main floor, you are greeted by a grand foyer that leads you into the heart of the home. The open-concept layout seamlessly connects the living room, dining area, and gourmet kitchen, creating a perfect space for family gatherings and entertaining friends. Make your way upstairs to discover the spacious loft, a versatile area that can be used as a media room, playroom, or home office. The second floor is also home to the impressive master suite, featuring a generous bedroom, a walk-in closet, and a spa-like ensuite bathroom. Three additional well-appointed bedrooms and a full bath with a double vanity complete the upper level, providing plenty of room for a growing family or accommodating guest. Outside the property features a beautifully landscaped back yard with ample space for outdoor activities. Located in a desirable neighborhood with close proximity to schools, shopping, dining, parks and recreation, this 5-bedroom home with a main floor guest room and an upstairs loft offers the perfect combination of luxury, comfort, and convenience. Don't miss the opportunity to make this your dream home! This home is nearly complete and can close mid to late December 2024. **Seller to contribute 2.3% of loan amount as closing cost or to buy down rate permanently when using preferred lender and closing by 12/31/2024**
- Type:
- Single Family
- Sq.Ft.:
- n/a
- Status:
- Active
- Beds:
- 2
- Lot size:
- 0.56 Acres
- Year built:
- 1961
- Baths:
- 1.00
- MLS#:
- 10283275
- Subdivision:
- Lithia Springs Heights
ADDITIONAL INFORMATION
Single level living in an excellent location with easy access to I-20 and downtown Atlanta close to shopping and dining. Spacious living room overlooks cozy screened in front porch with attached front deck. The open eat-in kitchen offers direct access to the private and peaceful back deck. Master bedroom has a spacious closet and lots of natural light. Secondary bedroom could also be used as flex/office space and connects to the full bathroom. This adorable home also includes an oversized laundry room, two car covered parking and outbuilding for additional storage. This is a great home and won't last long!
- Type:
- Single Family
- Sq.Ft.:
- 2,626
- Status:
- Active
- Beds:
- 4
- Lot size:
- 0.36 Acres
- Year built:
- 2023
- Baths:
- 3.00
- MLS#:
- 20117357
- Subdivision:
- Paces Estates
ADDITIONAL INFORMATION
Move In Ready! The Inwood 4 bedroom, 2.5 bath home, is one of McKinley homes most sought-after plans. Beautifully designed two-story home with a fabulous entry. Gorgeous white columns greet you in the foyer with an open-concept layout, with a view to the family room, dining room, and flex room all at once. Family room, boast plenty of windows and ample living space to host parties and get-togethers. A fireplace with ceramic surround perfect for relaxing. The kitchen features a large granite top island, 42 " soft close cabinetry gleaming granite countertops and sparkling stainless steel appliances (gas range, Microwave, dishwasher). Upstairs harbors large bedrooms for enough privacy and sizable closets for storage. The primary bedroom's sitting area is right under a well-lit window for practical reading and lounging away from the bed, large walk-in closet. Master bathroom has double vanity sinks with elegant granite countertops and the separate tub and shower. Professionally landscaped yards, too much to mention. Call Donesha Hill 678-549-2520 for additional information. Photos and/or renderings are Builders stock photos. Seller to contribute 2.3% of loan amount to be used as closing cost or to buy down the rate when using the preferred lender and closing by 10/31/2024.

The data relating to real estate for sale on this web site comes in part from the Broker Reciprocity Program of Georgia MLS. Real estate listings held by brokerage firms other than this broker are marked with the Broker Reciprocity logo and detailed information about them includes the name of the listing brokers. The broker providing this data believes it to be correct but advises interested parties to confirm them before relying on them in a purchase decision. Copyright 2024 Georgia MLS. All rights reserved.
Price and Tax History when not sourced from FMLS are provided by public records. Mortgage Rates provided by Greenlight Mortgage. School information provided by GreatSchools.org. Drive Times provided by INRIX. Walk Scores provided by Walk Score®. Area Statistics provided by Sperling’s Best Places.
For technical issues regarding this website and/or listing search engine, please contact Xome Tech Support at 844-400-9663 or email us at [email protected].
License # 367751 Xome Inc. License # 65656
[email protected] 844-400-XOME (9663)
750 Highway 121 Bypass, Ste 100, Lewisville, TX 75067
Information is deemed reliable but is not guaranteed.
Lithia Springs Real Estate
The median home value in Lithia Springs, GA is $332,000. This is higher than the county median home value of $295,400. The national median home value is $338,100. The average price of homes sold in Lithia Springs, GA is $332,000. Approximately 38.36% of Lithia Springs homes are owned, compared to 53.26% rented, while 8.38% are vacant. Lithia Springs real estate listings include condos, townhomes, and single family homes for sale. Commercial properties are also available. If you see a property you’re interested in, contact a Lithia Springs real estate agent to arrange a tour today!
Lithia Springs, Georgia has a population of 15,825. Lithia Springs is less family-centric than the surrounding county with 25.6% of the households containing married families with children. The county average for households married with children is 30.27%.
The median household income in Lithia Springs, Georgia is $49,568. The median household income for the surrounding county is $67,731 compared to the national median of $69,021. The median age of people living in Lithia Springs is 31.5 years.
Lithia Springs Weather
The average high temperature in July is 87.7 degrees, with an average low temperature in January of 32.3 degrees. The average rainfall is approximately 52.7 inches per year, with 0.9 inches of snow per year.
