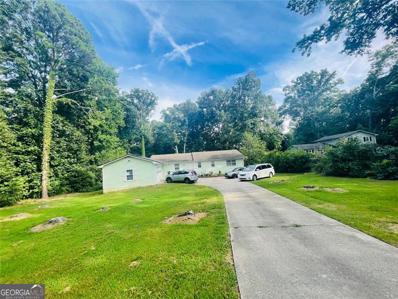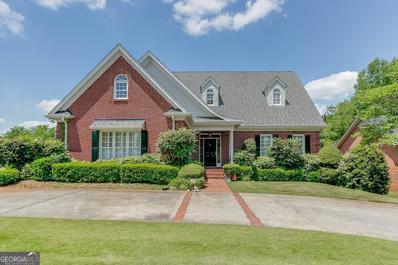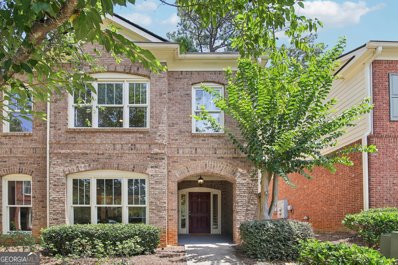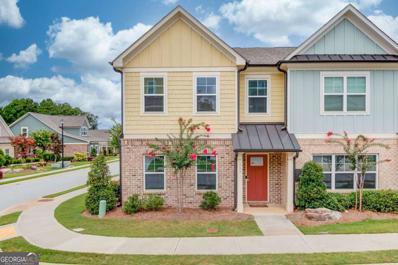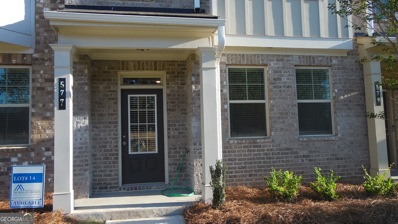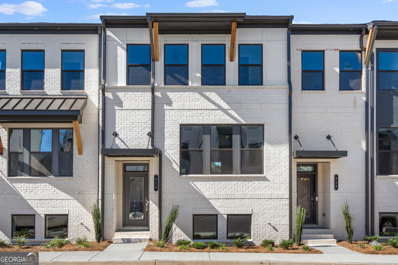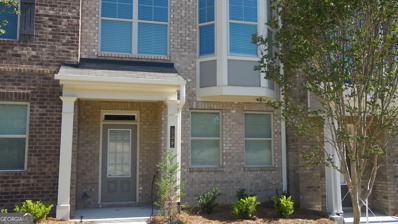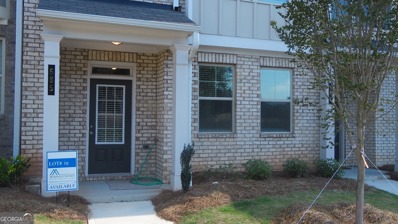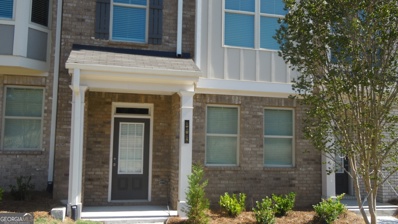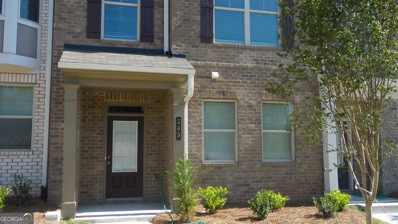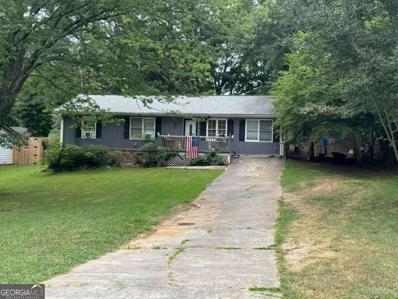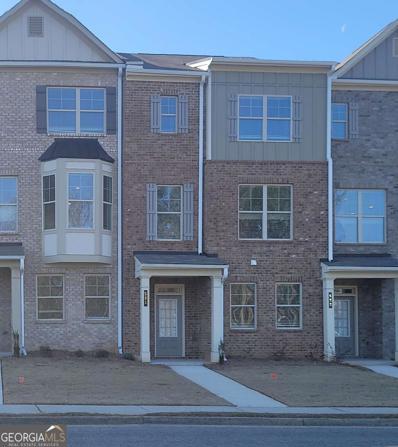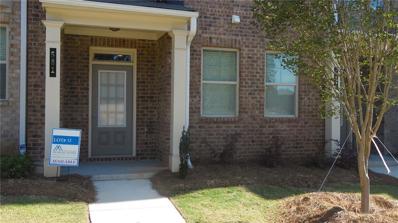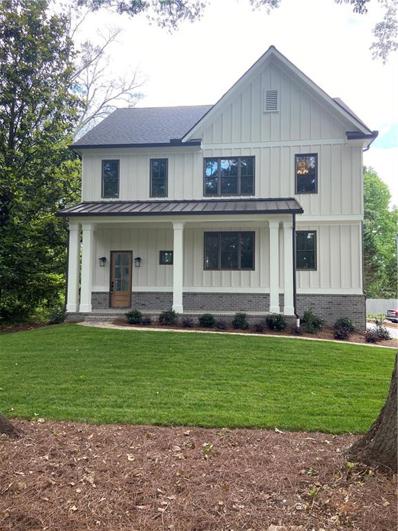Lawrenceville GA Homes for Sale
- Type:
- Single Family
- Sq.Ft.:
- n/a
- Status:
- Active
- Beds:
- 2
- Lot size:
- 0.27 Acres
- Year built:
- 1940
- Baths:
- 1.00
- MLS#:
- 10353125
- Subdivision:
- None
ADDITIONAL INFORMATION
Located in the heart of Lawrenceville perfect for a first-time home buyer or investor. This traditional ranch home has a wonderful bungalow feel. 2 bedrooms, 1 bathroom. Sitting area with fireplace. Easy access to highways, shopping entertainment, and restaurants while still enjoying a rural lifestyle. It is a cozy home in a beautiful tree-lined backyard. Detached garage. Low maintenance vinyl siding. New HVAC; newer roof; In addition to all of this, the home is located with easy access to Lawrenceville, GA 316, I-85, and a variety of shopping, restaurants, and entertainment. No HOA. Lawrenceville Courthouse located right behind the property. Crossroads are Nash St and Culver St.
- Type:
- Single Family
- Sq.Ft.:
- n/a
- Status:
- Active
- Beds:
- 3
- Lot size:
- 0.7 Acres
- Year built:
- 1980
- Baths:
- 2.00
- MLS#:
- 10354855
- Subdivision:
- WAVERLY HILLS
ADDITIONAL INFORMATION
Welcome to this charming ranch property, nestled on a generous 0.70-acre lot in a serene residential neighborhood with no HOA restrictions. This unique property offers a perfect blend of country living and urban convenience. Spacious Land With 0.70 acres of usable land, there's ample room for gardening, outdoor activities, or more. Enjoy the freedom to personalize and enhance your property without the constraints of HOA regulations and fees. A well-maintained ranch-style home. A large backyard ideal for barbecues, family gatherings, or simply relaxing in a peaceful environment. Situated in a quiet residential area, yet close to schools, shopping centers, parks, and other essential amenities.The expansive lot provides a sense of privacy and tranquility, making it a perfect retreat from the hustle and bustle of city life. With no HOA, you have the freedom to customize the property to fit your unique lifestyle and needs. This property offers a rare opportunity to own a spacious piece of land in a desirable residential area without the limitations of an HOA. Whether you're looking to create a family home or an investment opportunity, this ranch property has the potential to fulfill your dreams. Schedule a visit today and explore the possibilities this exceptional property has to offer.
- Type:
- Single Family
- Sq.Ft.:
- 4,055
- Status:
- Active
- Beds:
- 4
- Lot size:
- 0.44 Acres
- Year built:
- 1999
- Baths:
- 4.00
- MLS#:
- 10351847
- Subdivision:
- Regal Estates
ADDITIONAL INFORMATION
Welcome to 265 Regal Drive!! This Amazing 4 BR 3 1/2 BATH Estate located in the heart of Lawrenceville, is one of a kind! This multi-family home is a family's dream or an investor's treasure! With the custom-built master on the main, this all-brick home has all the space you will ever need and in a perfect location! The breakfast area and eat-in kitchen open to an elegant dining room. Two oversized bedrooms w/ Jack & Jill bathroom, huge bonus room & must see expansive closet are upstairs. Sunroom and deck with peaceful view to the backyard. Spacious front view, with great land space or gardening to the buyer's pleasure. This home features an Open Concept great for gatherings and entertainment. The basement level is equipped w/kitchenette, great room & office/bedroom, workshop & more space to be finished. Hardwoods throughout. NO HOA and approx. 1.2 miles to enjoy the best local restaurants, great shopping, and a variety of areas for entertainment in Lawrenceville. New roof, new appliances, and remodeled kitchen! See it today- it will not last! Your home awaits! Ready to move in!
- Type:
- Townhouse
- Sq.Ft.:
- 2,200
- Status:
- Active
- Beds:
- 4
- Lot size:
- 2.07 Acres
- Year built:
- 2006
- Baths:
- 5.00
- MLS#:
- 10351138
- Subdivision:
- Constitution Homeowners Association
ADDITIONAL INFORMATION
From the moment you enter, prepare to be captivated be the seamless fusion of style and functionality creating an unparalleled living experience that redefines modern luxury. Step into luxury at this impeccable 4bd/4.5ba fully remodeled townhome where every corner unveils beautiful design and excellence.
- Type:
- Townhouse
- Sq.Ft.:
- n/a
- Status:
- Active
- Beds:
- 3
- Lot size:
- 0.05 Acres
- Year built:
- 2019
- Baths:
- 3.00
- MLS#:
- 10349506
- Subdivision:
- City View
ADDITIONAL INFORMATION
Nestled in the heart of Lawrenceville, this beautiful end unit exudes charm and elegance. Meticulously maintained by its original owner, this home offers 3 spacious bedrooms and 2 full baths upstairs, with a convenient half bath on the main level. The large fireplace adorned living room seamlessly flows into the kitchen and breakfast area, creating an inviting space for gatherings. Enjoy the convenience of a single-car garage and two additional outdoor parking spaces. The upper level features a luxurious master suite with his and hers closets, a master bath with a double vanity, and a separate tub and shower. Two additional bedrooms, another full bath, and a laundry room complete the upstairs. Perfectly situated just one block from downtown Lawrenceville, this home offers the ideal blend of comfort and location.
- Type:
- Townhouse
- Sq.Ft.:
- 1,944
- Status:
- Active
- Beds:
- 4
- Lot size:
- 0.03 Acres
- Year built:
- 2022
- Baths:
- 4.00
- MLS#:
- 10345771
- Subdivision:
- Towns At Enclave
ADDITIONAL INFORMATION
Gated Community! Move-in Ready! This stunning 3-story architecturally designed 4 bedroom 3.5 bathroom home nestled in the heart of Lawrenceville is a homeowner's dream. It has all of the bells and whistles. The first level exhibits a full bedroom with walk-in closet and full bathroom with granite counter, tile floors, and soaking tub with tile surround. The unparalleled open-concept second level features a well-appointed family room with picturesque fireplace, lofty dining area, and charming kitchen that boasts giant island with granite countertop, 42" upper cabinets with soft-close doors, tiled backsplash, stainless steel appliances, walk-in pantry, and tons of natural light. Retreat to the third level that encompasses a striking owner's suite with relaxing owner's bath that promotes a double vanity with granite counter, glass shower with tile surround, and separate water closet. Also on the third level is two sizeable secondary bedrooms, full bathroom with granite counter, tile flooring, and soaking tub with tile surround. This well-positioned community is in close proximity to the Mall of Georgia, Sugarloaf Mills Mall, and Dynamic Downtown Lawrenceville with its array of restaurants, shopping, and entertainment.
- Type:
- Townhouse
- Sq.Ft.:
- n/a
- Status:
- Active
- Beds:
- 4
- Lot size:
- 0.04 Acres
- Year built:
- 2024
- Baths:
- 4.00
- MLS#:
- 10345553
- Subdivision:
- Henson Square
ADDITIONAL INFORMATION
MLS#10345553 Ready Now! The Collins is a captivating three-story townhome that balances flexibility with thoughtful design. As you enter, you're greeted by a 2-car garage, a full lower-level bath, and a bedroom, ensuring both convenience and comfort right from the start. The second floor opens up to a spacious open concept living area that immediately feels inviting, seamlessly connecting a casual gathering space with an entertainer's kitchen featuring a seated island and ample cabinetry, perfect for hosting lively gatherings or sophisticated dinner parties. Moving up to the third level, the private owner's suite offers a peaceful retreat with a spa-like bath and a generous walk-in closet boasting luxurious finishes. This level also includes two additional bedrooms, providing plenty of space for everyone in the household. The Collins townhome harmoniously combines practicality with elegance, creating a well-crafted living space tailored to modern lifestyles. Design options added include: LVP stair treads.
- Type:
- Townhouse
- Sq.Ft.:
- 1,819
- Status:
- Active
- Beds:
- 3
- Lot size:
- 0.03 Acres
- Year built:
- 2022
- Baths:
- 4.00
- MLS#:
- 10342627
- Subdivision:
- Towns At Enclave
ADDITIONAL INFORMATION
Gated Community! Move-in Ready! Welcome Home! This magnificent 3-story unparalleled architecturally designed open floor plan offers 3 bedrooms and 3.5 bathrooms. The impeccable attention to detail combines character and charm. The first level presents a substantial sized secondary bedroom with walk-in closet. Also on the first level is a full bathroom with single vanity with granite counter, tile flooring, and soaking tub with tile surround. You will savor the exquisite touches of the second level that features an extraordinary family room with a ceiling fan with light and soothing fireplace, desirable dining area, and expansive kitchen with a multitude of natural light, 42" upper cabinets with crown, huge island, tiled backsplash, recessed lights, and stainless steel appliances. Relax on the full colossal deck that is partially covered. Wind down on the well- designed third level that features a majestic owner's suite with walk-in closet and owner's bathroom with double vanity with granite counter, tile flooring, separate shower with tiled surround, and water closet. Also on the third level is a laundry room with shelving, and large secondary bedroom with walk-in closet and ensuite boasting a single vanity with granite counter, tiled flooring, and soaking tub with tiled surround. Easily accessible to this highly desirable community is the Mall of Georgia, Sugarloaf Mills Mall, and Dynamic Downtown Lawrenceville which provides an endless amount of shopping, restaurants, and entertainment.
- Type:
- Townhouse
- Sq.Ft.:
- 1,944
- Status:
- Active
- Beds:
- 4
- Lot size:
- 0.03 Acres
- Year built:
- 2022
- Baths:
- 4.00
- MLS#:
- 10342584
- Subdivision:
- Towns At Enclave
ADDITIONAL INFORMATION
Gated Community! Move-in ready! This stunning 4 bedroom and 3.5 bathroom luxury townhouse is conveniently located in the heart of Lawrenceville. The open-concept design invites you into a well-situated well-though-out plan that boasts exceptional features. The first level exhibits a generous sized bedroom with a walk-in closet. Also on the first level is a full-sized bathroom with granite counter, tile floor, and soaking tub with tile surround. The second level showcases an oasis that features an open-concept family room with fireplace, a well-sized dining area, and a phenomenal kitchen that displays a large granite island, 42" upper cabinets with soft close doors, and a sizeable pantry. Situated off of the kitchen is a full-sized deck that is partially covered. On the third level you will find the laundry area with tile floor and shelving. Also on the third level is a good-sized secondary bedroom with walk-in closet and secondary ensuite with granite counter, tile floor, and soaking tub with tile surround. Retire to an enormous owner's retreat that reveals a huge walk-in closet, owner's bathroom with double vanity sink with granite counter, stand-up shower with tile surround, tile floor, and separate water closet with linen closet. This luxury gated community is in close proximity to the Mall of Georgia, Sugarloaf Mills Mall, and Dynamic Downtown Lawrenceville with its array of restaurants, shopping, and entertainment.
- Type:
- Townhouse
- Sq.Ft.:
- 1,944
- Status:
- Active
- Beds:
- 4
- Lot size:
- 0.03 Acres
- Year built:
- 2022
- Baths:
- 4.00
- MLS#:
- 10342615
- Subdivision:
- Towns At Enclave
ADDITIONAL INFORMATION
Gated Community! Move-in Ready! Welcome Home! Beautiful 3-story architecturally designed open-concept floor plan featuring 4 bedrooms and 3.5 bathrooms that exude sophisticated elegance. The first level displays a considerable sized secondary bedroom with walk-in closet. Also on the first level is a full bathroom with single vanity with granite counter, tile floor, and soaking tub with tile surround. The second level combines the perfect blend of charm and modern luxury. Take full advantage of the fantastic family room with ceiling fan with light and serene fireplace and sizeable dining area. The kitchen is adorned with recess lights, monumental island with granite countertop, 42" upper cabinets with crown, and tile backsplash. Just off the kitchen is the massive deck that is partially covered. Unparalleled third level living meets exquisite taste with a spacious primary bedroom with big walk-in closet and primary bathroom that boasts double vanity with granite counter, tile flooring, glass shower with tile surround and separate water closet. This desirable location is closely situated to the Mall of Georgia, Sugarloaf Mills Mall, and Dynamic Downtown Lawrenceville which encompasses great entertainment, shopping, and restaurants.
- Type:
- Townhouse
- Sq.Ft.:
- 1,969
- Status:
- Active
- Beds:
- 3
- Lot size:
- 0.03 Acres
- Year built:
- 2022
- Baths:
- 4.00
- MLS#:
- 10342602
- Subdivision:
- Towns At Enclave
ADDITIONAL INFORMATION
Gated Community! Move-in Ready! Welcome to the epitome of luxury nestled in the this well-situated community. Experience tranquility in this 3-level meticulously designed 4 bedroom and 3.5 bathroom palisade. The first level features a well-sized secondary bedroom with walk-in closet and a full bathroom that exhibits a sink with granite counter, tile floor, and soaking tub with tile surround. The open-concept second level in suitable for entertaining, showcasing a huge family room with a snuggly fireplace, pleasant and charming dining area, and kitchen with recess lights, 42" upper cabinets with crown, tile backsplash, massive island with granite countertop, and stainless steel appliances. Enjoy fresh air and sunshine on the well-positioned partially covered full-sized deck. Peace and quiet restfulness awaits on the third level displaying an immense owner's suite with huge walk-in closet, owner's bathroom with double vanity boasting granite countertop, glass shower with tile surround, and separate water closet with linen closet. Reap the benefits of the elevated convenience of the Mall of Georgia, Sugarloaf Mills Mall, and Dynamic Downtown Lawrenceville with its amazing entertainment, shopping, and restaurants.
- Type:
- Single Family
- Sq.Ft.:
- 3,071
- Status:
- Active
- Beds:
- 5
- Lot size:
- 0.18 Acres
- Year built:
- 2005
- Baths:
- 3.00
- MLS#:
- 7421986
- Subdivision:
- Sugarloaf Manor
ADDITIONAL INFORMATION
MUST SEE! STUNNING 5BED/3BATH HOME OPEN FLOOR PLAN PERFECT FOR ENTERTAINING! WITH BRICK FRONT, Concrete siding AND COVERED FRONT PORCH. TWO-STORY FOYER WITH HARDWOODS LEADING TO LARGE GREAT ROOM . GOURMENT KITCHEN WITH CUSTOM 42" STAINED CABINETS, OVERSIZED CENTER ISLAND, AND BREAKFAST AREA. KITCHEN ALSO FEATURES BLACK APPLIANCES, LARGE PANTRY AND VIEW TO GREAT ROOM. FORMAL DINING & LIVING ROOMS, ALONG WITH A FULL BED/BATH ON MAIN. FOUR ADDITIONAL BEDROOMS ON UPPER LEVEL WITH WALK-IN CLOSETS, AND A DOUBLE VANITY BATHROOM WITH A SEPERATE TOILET AND SHOWER ROOM. OVERSIZED MASTER RETREAT WITH SITTING AREA, VAULTED CEILINGS, MASTER BATH FEATURES DBL VANITY, SEPARATE TUB/SHOWER, AND SEPARATE TOILET ROOM. Private fenced and level backyard. New roof will be installed prior to closing. New Roof just installed.
- Type:
- Single Family
- Sq.Ft.:
- 4,902
- Status:
- Active
- Beds:
- 5
- Lot size:
- 0.77 Acres
- Year built:
- 1998
- Baths:
- 4.00
- MLS#:
- 10333420
- Subdivision:
- Cramac Plantation
ADDITIONAL INFORMATION
BACK ON THE MARKET DUE TO NO FAULT OF SELLER - Exceptional one level living with daylight bright finished terrace level includes a separate RV garage- AWESOME! Car enthusiast you easily can have 4+ cars garaged plus work space. A beautiful setting .77+- MOL acre in an enclave community of custom homes. HOA IS OPTIONAL! 4 sides brick a massive sized owners suite and walk-in closet. The enormous great room was inspired by a love of entertaining. A HUGE full daylight terrace level offers tremendous finished space (tax record is incorrect) would easily accommodate 2 bedrooms plus living and storage spaces. Great for multigenerational living. Well chosen details throughout include truly separate owners bath vanity areas, plantation shutters, crown moulding and box trim millwork. Key ingredients in the kitchen offers custom hardwood cabinetry, cabinet pantry w/pull out shelves and a walk-in pantry, wood flooring and tons of countertop space. 2 HVAC Trane systems replaced in 2020. This is a rare find for accessible city living less than 2 miles to downtown Lawrenceville Sq. with restaurants and cafes and events, 2.7 miles to Northside Hospital Gwinnett, 4.3 miles to Gwinnett School of Mathematics, Science & Technology, and 5 miles to the Shoppes at Webb Gin you get the picture. Well designed, a great floor plan, custom built now add your touches to make it extraordinary.
- Type:
- Single Family
- Sq.Ft.:
- n/a
- Status:
- Active
- Beds:
- 3
- Lot size:
- 0.35 Acres
- Year built:
- 1974
- Baths:
- 2.00
- MLS#:
- 10329204
- Subdivision:
- Oakdale Woods
ADDITIONAL INFORMATION
This single-story property offers 3 bedrooms and 2 bathrooms, complemented by a sunroom that can double as an additional room. The bedrooms are carpeted for added comfort, while the kitchen boasts stainless steel appliances and a convenient breakfast bar. Enjoy the modern master bathroom featuring a glass door in the shower. Ideal for a family, this home is conveniently located near downtown Lawrenceville shopping. The property is priced to reflect the need for some TLC
- Type:
- Single Family
- Sq.Ft.:
- 1,963
- Status:
- Active
- Beds:
- 4
- Lot size:
- 0.25 Acres
- Year built:
- 1990
- Baths:
- 3.00
- MLS#:
- 10303867
- Subdivision:
- CAMDEN SQUARE
ADDITIONAL INFORMATION
Welcome to your charming dream home! This property features a cozy fireplace that adds to the inviting atmosphere of the living area. The fresh paint inside and out has a neutral color scheme that complements any style, creating a warm and welcoming feel. The primary bathroom is elegant with practical yet stylish double sinks for maximum functionality. The separate tub and shower provide a spa-like experience. Recent upgrades include new flooring, refreshing the home while maintaining its unique charm. Step outside to a lovely patio, perfect for relaxation or entertaining under the open sky. This home combines style and comfort for an exceptional living experience. Don't miss out on this wonderful property; it could be your dream come true.
- Type:
- Townhouse
- Sq.Ft.:
- 1,969
- Status:
- Active
- Beds:
- 3
- Lot size:
- 0.03 Acres
- Year built:
- 2023
- Baths:
- 4.00
- MLS#:
- 10285134
- Subdivision:
- Towns At Enclave
ADDITIONAL INFORMATION
Move in Ready! Great Incentives! Gated Community-Frederick B Plan-Beautiful 3-story home with fantastic 4-side brickwork and an extended covered porch welcome you to the home. Architecturally designed open floorplan 3 bedrooms and 3.5 baths. Inside, you will find great wood flooring throughout the main and second floor. Just off the entrance is a bedroom or office with an ensuite bathroom. Upstairs is the heart of the home, the open-concept family room, dining room, and kitchen areas. Perfect for entertaining, gather around the fireplace as people wander between spaces. A powder room rounds out the space. The kitchen has plenty of worktop space, a large granite-topped island with a breakfast bar on one side, a large pantry, and stainless steel appliances. The breakfast area looks over the large covered deck and is great for more entertaining and barbeques. Upstairs, the spacious primary bedroom features a tray ceiling, a luxurious ensuite bathroom with a glass walk-in shower, dual sink vanity, a water closet, and a large walk-in closet. There is an additional spacious bedroom with its own ensuite bathroom upstairs. Above the 2-car garage is a partially covered back deck, built for outdoor living with privacy walls and ceiling fan light. At Towns at Enclave, youCOll enjoy being close to retail and dining options in Downtown Lawrenceville. An agreeable commute to nearby highway routes to surrounding cities is an added plus to this quaint community. Have all the convenience and affordability at your reach in Towns at Enclave, and make your dreams come home in Lawrenceville today! Photos and/or renderings are Builders stock photos. With approved lender, up to $25k towards buyers closing cost or rate buydown.
- Type:
- Townhouse
- Sq.Ft.:
- 1,969
- Status:
- Active
- Beds:
- 3
- Lot size:
- 0.03 Acres
- Year built:
- 2023
- Baths:
- 4.00
- MLS#:
- 7372320
- Subdivision:
- Towns At Enclave
ADDITIONAL INFORMATION
Gated Community! Move in Ready! Great Incentives! This exquisite beautiful 3-story architecturally designed open floor plan features 3 bedrooms and 3.5 bathrooms. The well-positioned first level exhibits a large bedroom with walk-in closet and a full bathroom with granite counter, tile floor, and soaking tub with tile surround. The unparalleled open-concept second level features a large family room with soothing fireplace, well-appointed dining area, and spacious kitchen that boasts huge island with granite countertop, 42" upper cabinets, tile backsplash, stainless steel appliances, and a substantial amount of natural light. Well-positioned off of the kitchen is the relaxing full-sized deck that is partially covered. Retire to the well-designed third level that features a spacious primary bedroom that boasts a tray ceiling, a luxurious primary bathroom with glass shower with tile surround, double vanity with granite counter, and separate water closet with linen closet., and a large walk-in closet. There is an additional spacious bedroom with ensuite bathroom that boasts granite counter, tile floor, and soaking tub with tile surround, and a large walk-in closet. This well-situated luxury community is conveniently located to the Mall of Georgia, Sugarloaf Mills Mall, and Dynamic Downtown Lawrenceville.
- Type:
- Single Family
- Sq.Ft.:
- n/a
- Status:
- Active
- Beds:
- 4
- Lot size:
- 0.46 Acres
- Year built:
- 2024
- Baths:
- 5.00
- MLS#:
- 10286287
- Subdivision:
- Craigdale Estates
ADDITIONAL INFORMATION
TO BE BUILT!!!!The dream of all buyers HAVE A NEW CONSTRUCTION HOME! in Lawrenceville without association fee. Please note that this house is about to be built, so the photos are representative to show the finishes and construction materials that the builder usually uses, but in any case the final result will depend on the model of the house, you can consult more details of the house in the attached documents.
- Type:
- Single Family
- Sq.Ft.:
- 4,104
- Status:
- Active
- Beds:
- 5
- Lot size:
- 0.31 Acres
- Year built:
- 2023
- Baths:
- 6.00
- MLS#:
- 7357170
- Subdivision:
- N/A
ADDITIONAL INFORMATION
Price reduction! Luxury custom home walkable to downtown Lawrenceville. One block from the square - restaurants, shops and nightlife at your doorstep. Offered by L'ville Homes by Colonnade Homes, a multi-generational award winning builder. New construction. Large kitchen featuring 48" gas range, oversized island and walk-in pantry Flexible plan - two primary suites - one on the main and one on the upper level. Plus two additional bedrooms with baths. Two laundry rooms - one on each floor. Secluded office for easy working at home. Finished terrace level with Rec rooms, bath and bedroom.
- Type:
- Townhouse
- Sq.Ft.:
- 1,944
- Status:
- Active
- Beds:
- 4
- Lot size:
- 0.03 Acres
- Year built:
- 2023
- Baths:
- 4.00
- MLS#:
- 7356579
- Subdivision:
- Towns At Enclave
ADDITIONAL INFORMATION
Gated Community! Move-in Ready! This stunning 3-story architecturally designed 4 bedroom and 3.5 bathroom home nestled in the heart of Lawrenceville is a homeowner's dream. It has all of the bells and whistles. The first level exhibits a large bedroom with walk-in closet and full bathroom with granite counter, tile floor, and soaking tub with tile surround. The unparalleled open-concept second level features a well-appointed family room with picturesque fireplace, lofty dining area, and charming kitchen that boasts giant island with granite countertop, 42" upper cabinets with soft-close doors, tile backsplash, stainless steel appliances, walk-in pantry and tons of natural light. Retreat to the third level that encompasses a striking owner's suite with relaxing owner's bathroom that promotes a double vanity with granite counter, glass shower with tile surround, and separate water closet. Also on the third level is two sizeable secondary bedrooms, full bathroom with granite counter, tile floor, and soaking tub with tile surround. This well-positioned community is in close proximity to the Mall of Georgia, Sugarloaf Mills Mall, and Dynamic Downtown Lawrenceville with its array of restaurants, shopping, and entertainment.
- Type:
- Single Family
- Sq.Ft.:
- 2,689
- Status:
- Active
- Beds:
- 3
- Lot size:
- 0.46 Acres
- Year built:
- 1980
- Baths:
- 3.00
- MLS#:
- 10063965
- Subdivision:
- Unknown
ADDITIONAL INFORMATION
Tenant occupied, lease to be expired by December 2024 with option to be renewed by tenant. Investor only and showing once offered is accepted. Rental $2300/month. No HOA.

The data relating to real estate for sale on this web site comes in part from the Broker Reciprocity Program of Georgia MLS. Real estate listings held by brokerage firms other than this broker are marked with the Broker Reciprocity logo and detailed information about them includes the name of the listing brokers. The broker providing this data believes it to be correct but advises interested parties to confirm them before relying on them in a purchase decision. Copyright 2024 Georgia MLS. All rights reserved.
Price and Tax History when not sourced from FMLS are provided by public records. Mortgage Rates provided by Greenlight Mortgage. School information provided by GreatSchools.org. Drive Times provided by INRIX. Walk Scores provided by Walk Score®. Area Statistics provided by Sperling’s Best Places.
For technical issues regarding this website and/or listing search engine, please contact Xome Tech Support at 844-400-9663 or email us at [email protected].
License # 367751 Xome Inc. License # 65656
[email protected] 844-400-XOME (9663)
750 Highway 121 Bypass, Ste 100, Lewisville, TX 75067
Information is deemed reliable but is not guaranteed.
Lawrenceville Real Estate
The median home value in Lawrenceville, GA is $364,900. This is lower than the county median home value of $368,000. The national median home value is $338,100. The average price of homes sold in Lawrenceville, GA is $364,900. Approximately 44.69% of Lawrenceville homes are owned, compared to 50.15% rented, while 5.16% are vacant. Lawrenceville real estate listings include condos, townhomes, and single family homes for sale. Commercial properties are also available. If you see a property you’re interested in, contact a Lawrenceville real estate agent to arrange a tour today!
Lawrenceville, Georgia 30046 has a population of 30,299. Lawrenceville 30046 is less family-centric than the surrounding county with 37.76% of the households containing married families with children. The county average for households married with children is 38.62%.
The median household income in Lawrenceville, Georgia 30046 is $51,242. The median household income for the surrounding county is $75,853 compared to the national median of $69,021. The median age of people living in Lawrenceville 30046 is 33 years.
Lawrenceville Weather
The average high temperature in July is 89.1 degrees, with an average low temperature in January of 30.7 degrees. The average rainfall is approximately 52.3 inches per year, with 1.2 inches of snow per year.

