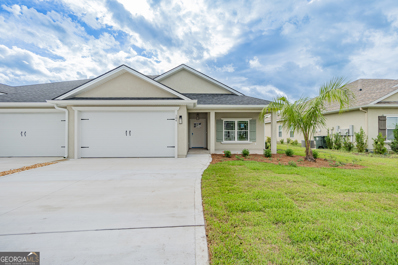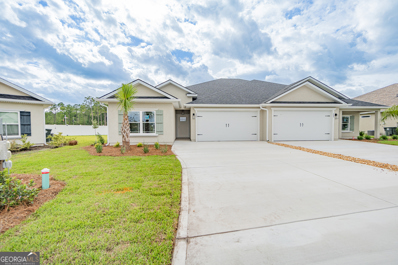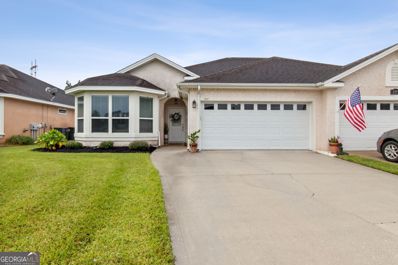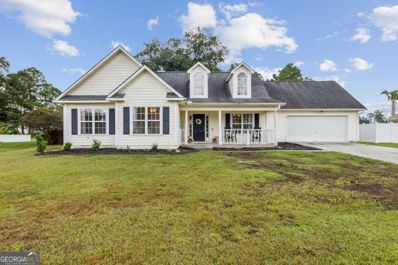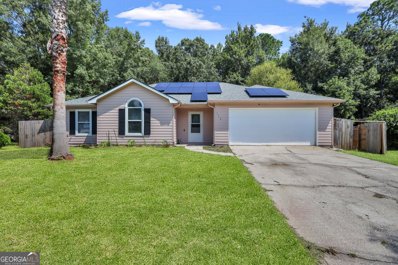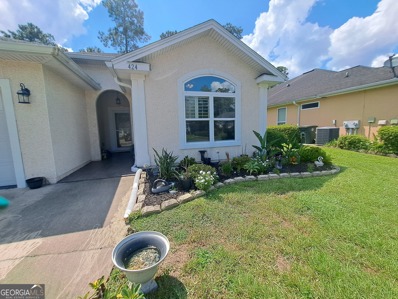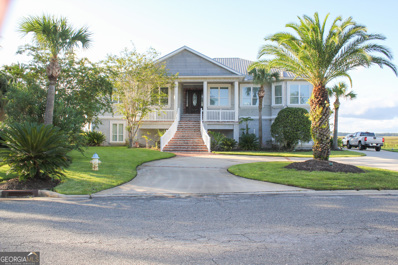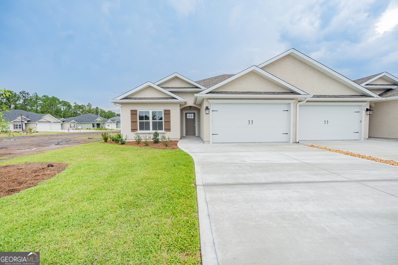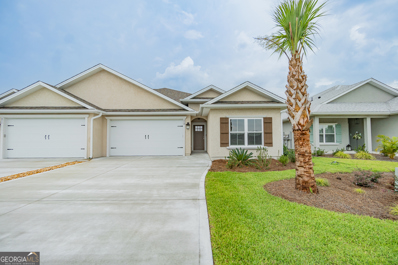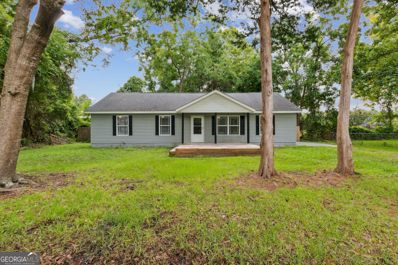Kingsland GA Homes for Sale
- Type:
- Single Family
- Sq.Ft.:
- 1,938
- Status:
- Active
- Beds:
- 3
- Lot size:
- 0.14 Acres
- Year built:
- 2024
- Baths:
- 2.00
- MLS#:
- 10379905
- Subdivision:
- The Villas At Camden Woods
ADDITIONAL INFORMATION
The seller is offering a 1.5% buyer allowance towards upgrades and/or closing costs on any accepted offer submitted before December 31, 2024. Welcome to your dream home! This stunning residence boasts 3 spacious bedrooms and 2 modern bathrooms, perfect for comfortable living. As you step inside, you'll be greeted by two inviting living spaces, providing ample room for relaxation and entertaining. The main living areas are adorned with elegant tile flooring and crown molding, while the bedrooms feature plush carpeting, ensuring a cozy and warm atmosphere Thus creating a sophisticated ambiance. The heart of this home is the kitchen, equipped with GE stainless steel appliances including a dishwasher, range, microwave, and garbage disposal. The kitchen is beautifully appointed with 3cm granite countertops atop soft-closing drawers and cabinets, making it a chef's paradise. Step outside to your private patio/porch, the perfect spot to enjoy outdoor living and entertain guests. The master suite is a true retreat, featuring two spacious master closets and a luxurious master bathroom. The bathroom is designed with a dual vanity, a relaxing soaker tub, and a walk-in shower, offering a spa-like experience. Don't miss the opportunity to make this exquisite home yours. Contact us today to schedule a viewing and experience the charm and elegance of this exceptional property!
- Type:
- Single Family
- Sq.Ft.:
- 1,865
- Status:
- Active
- Beds:
- 3
- Lot size:
- 0.13 Acres
- Year built:
- 2024
- Baths:
- 2.00
- MLS#:
- 10379888
- Subdivision:
- The Villas At Camden Woods
ADDITIONAL INFORMATION
The seller is offering a 1.5% buyer allowance towards upgrades and/or closing costs on any accepted offer submitted before December 31, 2024. Welcome to your next home! This stunning 3-bedroom, 2-bathroom residence offers an open concept living area that is perfect for both entertaining and everyday life. The main living spaces feature beautiful tile flooring and elegant crown molding, creating a sophisticated and cohesive look throughout the home. Step into the spacious kitchen, which boasts stainless steel appliances, including a dishwasher, range, microwave, and garbage disposal. The kitchen's design is both functional and stylish, with 3cm granite countertops and soft-closing drawers and cabinets, providing ample storage and a touch of luxury. The bedrooms are designed with comfort in mind, featuring plush carpeting that adds warmth and coziness. The master suite is a true retreat, offering a large master closet for all your storage needs. The master bathroom is equipped with a dual vanity, a soaker tub, and a walk-in shower, providing a spa-like experience in the comfort of your own home. Enjoy the outdoor living space on your private patio/porch, perfect for relaxing and entertaining. This home is not just a place to live, but a place to love. Don't miss the opportunity to make this beautiful house your new home. Contact us today to schedule a viewing!
$430,580
103 Pioneer Way Kingsland, GA 31548
- Type:
- Single Family
- Sq.Ft.:
- 2,833
- Status:
- Active
- Beds:
- 4
- Lot size:
- 0.2 Acres
- Year built:
- 2024
- Baths:
- 3.00
- MLS#:
- 10376382
- Subdivision:
- Settlers Hammock
ADDITIONAL INFORMATION
The Brookhaven plan by Smith Family Homes is under construction in Settlers Hammock with an estimated completion date of January 2025. This floorplan includes a secondary bedroom with full bathroom and open concept kitchen/living/dining downstairs. Upstairs is a spacious owner's suite, two additional bedrooms that share a full bathroom, and a bonus room with two storage closets. Included are stainless steel appliances (dishwasher, oven, microwave), LVP in the common areas downstairs, carpet in the bedrooms, and a covered back porch. Settlers Hammock is conveniently located across from Camden County High School.
$501,790
105 Pioneer Way Kingsland, GA 31548
- Type:
- Single Family
- Sq.Ft.:
- 4,161
- Status:
- Active
- Beds:
- 5
- Lot size:
- 0.2 Acres
- Year built:
- 2024
- Baths:
- 4.00
- MLS#:
- 10376361
- Subdivision:
- Settlers Hammock
ADDITIONAL INFORMATION
The Gwinnett plan by Smith Family Homes is under construction in Settlers Hammock with an estimated completion date of January 2025. This 4,161 sqft plan features 5 bedrooms with 3.5 bathrooms, a large open concept living room/kitchen/breakfast area, formal dining room, and office space. Included are stainless steel appliances (dishwasher, oven, microwave), LVP in the common areas downstairs, carpet in the bedrooms, and a covered back porch. Settlers Hammock is conveniently located across from Camden County High School.
$339,170
107 Pioneer Way Kingsland, GA 31548
- Type:
- Single Family
- Sq.Ft.:
- 1,556
- Status:
- Active
- Beds:
- 3
- Lot size:
- 0.19 Acres
- Year built:
- 2024
- Baths:
- 2.00
- MLS#:
- 10376209
- Subdivision:
- Settlers Hammock
ADDITIONAL INFORMATION
The Athens plan by Smith Family Homes is under construction in Settlers Hammock with an estimated completion date of December 2024. This ranch-style split floor plan features an open concept kitchen/living space with a separate breakfast area, a spacious owner's suite, and two secondary bedrooms that share a full bathroom. Included are stainless steel appliances (dishwasher, oven, microwave), LVP in the common areas downstairs, carpet in the bedrooms, and a covered back porch. Settlers Hammock is conveniently located across from Camden County High School.
- Type:
- Single Family
- Sq.Ft.:
- 3,437
- Status:
- Active
- Beds:
- 5
- Lot size:
- 0.25 Acres
- Year built:
- 2015
- Baths:
- 4.00
- MLS#:
- 10376008
- Subdivision:
- Fiddlers Cove
ADDITIONAL INFORMATION
**4% assumable VA loan** Come see this one-of-a-kind property in the desirable Fiddlers Cove in Laurel Island Plantation. Located in the popular gated community, this home is totally custom and absolutely beautiful! It starts with the grand circular driveway and overall great curb appeal. With 3,437 square feet and five bedrooms plus a large office, it provides more than enough space for family and guests. It boasts two owner suites, one on the main level and one on the second floor. You will find beautiful hand-scraped hardwood flooring and a spacious layout once you enter the home. The kitchen includes top-of-the-line appliances with a huge refrigerator and freezer. The downstairs owner's suite includes a great view of the pond, beautiful bathroom, and large walk-in closet. Out back, you get a peaceful view and a completely fenced-in yard. It offers tray ceilings, crown molding throughout, a large walk-in attic, spray foam insulation.. too many upgrades to name, Photos don't do this one justice. Schedule your showing today while you can and come live your best life while golfing, eating at the local clubhouse, swimming, playing tennis, and golf carting with your neighbors!
- Type:
- Single Family
- Sq.Ft.:
- 3,216
- Status:
- Active
- Beds:
- 4
- Lot size:
- 0.23 Acres
- Year built:
- 2021
- Baths:
- 3.00
- MLS#:
- 10375752
- Subdivision:
- Fiddlers Cove
ADDITIONAL INFORMATION
Discover the allure of this exquisite lakefront sanctuary nestled within the prestigious gated community of Fiddler's Cove. Boasting 4 bedrooms, 3 baths, and a bonus room, this spacious residence offers a perfect blend of luxury and comfort. Step into the gourmet kitchen, where custom cabinetry, sleek quartz counters, and under cabinet lighting create an elegant culinary space. With tile floors and crown molding adding a touch of sophistication, the kitchen also showcases a butler's pantry equipped with extra cabinetry, a prep sink, and room for an extra refrigerator. Retreat to the opulent master suite, featuring a sprawling walk-in closet, a luxurious tile walk-in shower, and a generous soaking tub for ultimate relaxation. Throughout the home, tile floors grace the living areas and bathrooms, while plush carpeting adds warmth to the bedrooms. Entertain in style on the expansive back porch, offering serene lake views and an idyllic setting for gatherings and al fresco dining. The upstairs area is quite spacious, offering two oversized bedrooms with a shared full bath, as well as a large bonus room with beautiful lake views that is perfect for family gatherings and entertainment. Making the most of this space could involve creating cozy seating areas, adding entertainment options like a TV or game consoles, and incorporating decor that complements the scenic views. Indulge in a maintenance-free lifestyle with lawn care and irrigation covered by the HOA fees, which also grant access to the community pool and fitness center. Don't miss this rare opportunity to own a piece of lakefront paradise in the coveted Fiddler's Cove community.
- Type:
- Single Family
- Sq.Ft.:
- 2,160
- Status:
- Active
- Beds:
- 5
- Lot size:
- 0.69 Acres
- Year built:
- 2024
- Baths:
- 3.00
- MLS#:
- 10375259
- Subdivision:
- None
ADDITIONAL INFORMATION
This Brand new MFH has 5BRs or 4BRs & an office. Also has living room and family room. There is so much space in the open floor plan. The Kitchen has an island, tons of cabinet ,counter space ,comes with a oven/range combo , dishwasher, refrigerator, plus there is a formal dining room. The owners suite is situated opposite of the other four bedrooms. The bathroom has a double vanity plus a big garden tub ,a nice size shower. The walk in closet enormous. The other four bedrooms are generously sized. The home has upgraded vinyl floors through out. This brand new home that comes with a one year warranty.
- Type:
- Single Family
- Sq.Ft.:
- 2,160
- Status:
- Active
- Beds:
- 5
- Lot size:
- 0.69 Acres
- Year built:
- 2024
- Baths:
- 3.00
- MLS#:
- 10375256
- Subdivision:
- None
ADDITIONAL INFORMATION
This Brand new 5 bedrooms and 3 bathrooms. Also has living room and family room. There is so much space in the open floor plan. The Kitchen has an island, tons of cabinet ,counter space ,comes with a oven/range combo , dishwasher, refrigerator, plus there is a formal dining room. The owners suite is situated opposite of the other four bedrooms. The bathroom has a double vanity plus a big garden tub ,a nice size shower. The walk in closet enormous. The other four bedrooms are generously sized. The home has upgraded vinyl floors through out. This brand new home that comes with a one year warranty.
- Type:
- Townhouse
- Sq.Ft.:
- 1,909
- Status:
- Active
- Beds:
- 3
- Lot size:
- 0.13 Acres
- Year built:
- 2004
- Baths:
- 2.00
- MLS#:
- 10373023
- Subdivision:
- Laurel Landing
ADDITIONAL INFORMATION
**Charming 3-Bedroom Home in Desirable Laurel Landing** Welcome to this beautifully maintained 3-bedroom, 2-bathroom home in the highly sought-after Laurel Landing community. Boasting over 1,900 square feet of living space, this home features a versatile flex space perfect for an office, playroom, or additional living area. Step inside to discover a host of recent upgrades that enhance both style and functionality. Fresh paint, new fixtures, and modern LED and recessed lighting create a bright and inviting atmosphere. The home also includes new toilets, a smart thermostat, and custom wood shelving in the pantry, ensuring comfort and convenience. The primary bathroom offers a touch of luxury with a newly installed custom closet. You'll find no carpet here-beautiful hardwood floors flow throughout the bedrooms and living areas. Outdoor living is just as impressive with a screened back porch, an extended paver patio, and a vinyl privacy fence, offering a perfect setting for relaxation or entertaining. Additional upgrades include a new garage door, water softener, garage sink, and updated switch plate covers, hardware, and faucets throughout the home. Don't miss the opportunity to own this move-in-ready gem in a prime location! ***Assumable VA Loan***
- Type:
- Single Family
- Sq.Ft.:
- 2,033
- Status:
- Active
- Beds:
- 3
- Lot size:
- 0.21 Acres
- Year built:
- 2001
- Baths:
- 2.00
- MLS#:
- 10367500
- Subdivision:
- Laurel Island- Dilworth
ADDITIONAL INFORMATION
Golf course livin', neighborhood swimmin', all you could ever want and more! This incredible 3 bedroom 2 bathroom home straight out of your wildest dreams has a feature for everyone. Need more space? No worries, there's an entire bonus room above the garage! Perfect movie room, home office, or space to stow away your guests so they don't get in your way. From the low maintenance exterior, to the stainless steel appliances inside, this home is ready for any adventure. Come see this big beauty to fully understand it's glory. Incredibly open floor plan, spacious kitchen, party-worthy dining room, and so much more. The owner's suite features a soaking tub, double sink vanity, and a walk-in shower. Giant closets! Absolutely summer BBQ worthy private back patio to hang a hammock and read your favorite book or have a shindig with your friends. Spacious laundry room, tile or vinyl plank flooring throughout, 2-car garage, cute front porch for your holiday decor, and so many great perks. Located in Laurel Island Plantation only a quick walk or golf-cart ride to the clubhouse for a round of golf or a swim in the neighborhood pool. Call today to schedule your showing!
- Type:
- Single Family
- Sq.Ft.:
- 1,904
- Status:
- Active
- Beds:
- 4
- Lot size:
- 0.48 Acres
- Year built:
- 1995
- Baths:
- 3.00
- MLS#:
- 10370725
- Subdivision:
- Lake Crest
ADDITIONAL INFORMATION
On a cul-de-sac lot in the desirable Lake Crest subdivision, you'll find this 4 bedroom, 2.5 bath home. Upon entering, you'll find new flooring, a spacious living area, a fully equipped kitchen with open access to the dining area, and an indoor laundry room. There is a large walk-in closet in the master bedroom, as well as a double vanity and a combination garden tub/shower in the master bath Close to restaurants, shopping, Kings Bay Submarine base and I-95 for a quick commute to either Brunswick GA or Jacksonville FL.
- Type:
- Single Family
- Sq.Ft.:
- 2,392
- Status:
- Active
- Beds:
- 5
- Lot size:
- 0.34 Acres
- Year built:
- 2006
- Baths:
- 3.00
- MLS#:
- 10365708
- Subdivision:
- Laurel Marsh
ADDITIONAL INFORMATION
BRAND NEW ROOF INSTALLED DECEMBER 2024. Discover an immaculate 5-bedroom, 3-bath lakefront home in Laurel Island Plantation. This breathtaking residence boasts high ceilings, a grand entrance foyer, a formal dining room, and a living room with vaulted ceilings. The fully equipped kitchen features raised-panel wood cabinets, granite countertops, a brand-new refrigerator, and a breakfast bar, leading to a bright breakfast nook with views of the verdant backyard and the community lake with its fountain. The owner's suite on the ground floor offers double tray ceilings, serene lake views, and an en-suite bathroom with a vaulted ceiling, dual vanities, a separate tiled shower, a luxurious tub, and a walk-in closet. Also on the ground floor is a second bedroom with direct access to the guest bathroom. The second-floor houses three spacious bedrooms, one with an attached third bathroom, while the other two feature vaulted ceilings. Savor your morning coffee on the screened porch or by the lake on the open patio. This home is nestled in the Laurel Marsh area of the Laurel Island Plantation golf community, which includes an 18-hole course designed by Davis Love III. Community amenities encompass a pool, playground, and tennis courts. Conveniently located less than 5 miles from Kings Bay Naval Base and approximately 30 minutes from Jacksonville.
- Type:
- Single Family
- Sq.Ft.:
- 1,394
- Status:
- Active
- Beds:
- 2
- Year built:
- 2005
- Baths:
- 2.00
- MLS#:
- 10364311
- Subdivision:
- Brookshire
ADDITIONAL INFORMATION
Attached Home in Brookshire Retreat/ Laurel Island. Meticulously maintained home 2bedrooms and 2 baths 1394 sq. ft. The flooring in the master bedroom is 1 year old carpet, master suite also features a glamour bath with jetted tub and separate glass enclosed walk-in shower, walk in closet. Open kitchen with lots of sun light and with all appliances. Another bedroom is on the other end of house with a hall full bath, and foyer. Interior laundry room complete with washer and dryer. Beautiful backyard flower beds front and back. Fenced back yard, owner did not fence up to the property line you can extend fencing. HOA includes lawn mowing, pool, tennis courts. Close to schools and I95 and NSB, shopping and Jax airport is within 45 minutes.
$1,200,000
134 Bryce Ryan Circle Kingsland, GA 31548
- Type:
- Single Family
- Sq.Ft.:
- 5,161
- Status:
- Active
- Beds:
- 5
- Lot size:
- 0.54 Acres
- Year built:
- 2005
- Baths:
- 5.00
- MLS#:
- 10362410
- Subdivision:
- Fiddlers Cove
ADDITIONAL INFORMATION
Home built by a builder for builder. First floor walls are almost entirely block filled with cement and rebar (stout). Raised concrete porches and stairs. Elevator takes you to all three floors. Top floor is bonus room/office and attic access. Peninsula shaped lot with panoramic views. 180' of seawall that doubles as large sidewalk. Dock with 12x12 covered area and open deck with floating dock as well as a float to keep boat out of water. This house has 4 possibly 5 bedrooms, and 5 full bathrooms, designed to entertain.
- Type:
- Single Family
- Sq.Ft.:
- 1,811
- Status:
- Active
- Beds:
- 3
- Lot size:
- 0.1 Acres
- Year built:
- 2018
- Baths:
- 2.00
- MLS#:
- 10362628
- Subdivision:
- Laurel Island-Brookshire Retreat
ADDITIONAL INFORMATION
Like new 2018 3 bed/2 bath duplex home with 2-car attached garage and large yard area. This well appointed home features wood-like tile floors throughout, crown molding, and a french door opening to a screened-in back porch. In the open kitchen is a breakfast island with dbl sinks, granite countertops, subway tile backsplash, 42" custom cabinets, pantry and stainless steel appliances. Large owner's suite features a tray ceiling, large walk-in closet and a spa-like completely tiled ensuite bath with a 6 foot walk-in shower, soaking tub, and dbl vanities. Roomy guest bedrooms w/ dbl door closets, a spacious laundry room and storage shelf in the garage complete the home. Enjoy breezy afternoons on the screened-in back porch just steps to the playground and walking path around a pond. The lawncare, including irrigation, and access to the community pool are included in the HOA fee. X flood zone.
- Type:
- Single Family
- Sq.Ft.:
- 1,876
- Status:
- Active
- Beds:
- 3
- Lot size:
- 0.12 Acres
- Year built:
- 2024
- Baths:
- 2.00
- MLS#:
- 10359654
- Subdivision:
- The Villas At Camden Woods
ADDITIONAL INFORMATION
The seller is offering a 1.5% buyer allowance towards upgrades and/or closing costs on any accepted offer submitted before December 31, 2024. Welcome home to this stunning 3-bedroom, 2-bathroom retreat nestled in a serene neighborhood! Boasting two spacious living areas, this residence offers ample space for both relaxation and entertainment. Inside, revel in the elegance of wood-look tile flooring throughout the main living areas, complemented by plush carpeting in the bedrooms for cozy comfort. Prepare culinary delights in the gourmet kitchen featuring granite counters and stainless-steel appliances, creating a culinary haven for any chef. The master suite features two master closets that provide convenient storage solutions, while the dual vanity in the master bathroom adds a touch of luxury. Indulge in the ultimate relaxation experience with a walk-in shower and separate soaker tub in the master bathroom. Enjoy your morning coffee or evening unwind on the back porch, overlooking the fountain in the pond. With a low maintenance stucco exterior, this home exudes curb appeal while minimizing upkeep. Don't miss out on the opportunity to make this exquisite residence your own! Schedule a viewing today and start envisioning the lifestyle you've always dreamed of.
- Type:
- Single Family
- Sq.Ft.:
- 1,798
- Status:
- Active
- Beds:
- 3
- Lot size:
- 0.11 Acres
- Year built:
- 2024
- Baths:
- 2.00
- MLS#:
- 10359642
- Subdivision:
- The Villas At Camden Woods
ADDITIONAL INFORMATION
The seller is offering a 1.5% buyer allowance towards upgrades and/or closing costs on any accepted offer submitted before December 31, 2024. Welcome to your dream home! Nestled in a serene neighborhood, this stunning 3-bedroom, 2-bathroom abode embodies modern elegance and comfort. Step inside to discover an inviting open concept layout, seamlessly blending the living, dining, and kitchen areas. The heart of the home boasts wood look tile flooring, offering both style and durability, while plush carpeting in the bedrooms provides warmth and coziness. The spacious master suite is a sanctuary of relaxation, featuring a large closet to accommodate your wardrobe, a luxurious dual vanity for added convenience, a rejuvenating walk-in shower, and a separate soaker tub perfect for unwinding after a long day. Prepare culinary delights in the gourmet kitchen, adorned with sleek granite counters and complemented by stainless steel appliances, making cooking a pleasure. Outside, the low maintenance stucco exterior ensures easy upkeep, allowing you more time to enjoy the beautiful surroundings. Don't miss this opportunity to own a home that combines elegance, function.
- Type:
- Single Family
- Sq.Ft.:
- 2,616
- Status:
- Active
- Beds:
- 5
- Lot size:
- 0.27 Acres
- Year built:
- 2021
- Baths:
- 3.00
- MLS#:
- 10356647
- Subdivision:
- Waters Edge
ADDITIONAL INFORMATION
Seller is offering a 1 year 2-10 Home Warranty!!! Welcome to Waters Edge, Kingsland. Step into this 2021, 5/3, 2616 sqft home with 2 flex spaces! As you enter you will be greeted by an open floor plan with the kitchen and bathrooms protected by vinyl flooring and cozy carpet in the living space and bedrooms. The kitchen is adorned with stainless steel appliances, a breakfast area and an island with ample countertop space. This home offers a flex space, plus a bedroom and full bath on the main level, as well as, 4 bedrooms, 2 full baths and another flex space on the second level. The laundry room is conveniently located on the second level with the bedrooms. The primary bedroom is adorned with an en suite with dual vanity and a walk in closet. This home also provides a 2 car garage with auto door opener. Just as an added plus, if yard work isn't your thing, the front yard is maintained by the community association.
- Type:
- Single Family
- Sq.Ft.:
- 1,859
- Status:
- Active
- Beds:
- 3
- Lot size:
- 0.27 Acres
- Year built:
- 2006
- Baths:
- 2.00
- MLS#:
- 10356751
- Subdivision:
- Lake Camellia
ADDITIONAL INFORMATION
Walk up to your new home with its beautiful brand new entry door, ready for you to make it your own. This 1859sqft 3 bedroom, 2 bath home featuring high ceilings with an open split floor plan and separate dining room perfect for both relaxation and entertaining. Large primary suite with separate soaking tub and shower, double vanities and a large walk-in-closet. Walk outside and enjoy the oversized yard with shed. Perfect for outdoor activities and relaxation. No HOA!! Home is Located near schools, shopping, I-95 and Kings Bay Naval Base.
- Type:
- Single Family
- Sq.Ft.:
- 1,456
- Status:
- Active
- Beds:
- 5
- Lot size:
- 0.17 Acres
- Year built:
- 2008
- Baths:
- 3.00
- MLS#:
- 10355448
- Subdivision:
- None
ADDITIONAL INFORMATION
This 5-bedroom, 2-bathroom adorable home in Kingsland. Step into the open floor plan as you enter the front door. The kitchen includes the refrigerator, stove, microwave, and dishwasher. Beautiful flooring throughout the home, and a laundry room. Home is easy to show, schedule your showing today!
- Type:
- Single Family
- Sq.Ft.:
- n/a
- Status:
- Active
- Beds:
- 4
- Lot size:
- 0.24 Acres
- Year built:
- 2024
- Baths:
- 2.00
- MLS#:
- 10353838
- Subdivision:
- Northshore
ADDITIONAL INFORMATION
Welcome home to the beautiful community of Northshore and this amazing home. The Huntington floorplan will not disappoint from its amazing primary bedroom suite and bath to its spacious open floor plan and 2 car garage with workshop it will have you saying sold! The community has access to the St. Mary's River complete with boat launch, observation deck, and fishing dock. Want a little fun in the sun go over to the community park with a playground, grills, soccer, volleyball, and basketball it will keep you occupied all day. Hurry and schedule an appointment this one will not last long! Make sure to ask about the special interest rates!
- Type:
- Single Family
- Sq.Ft.:
- 1,350
- Status:
- Active
- Beds:
- 3
- Lot size:
- 0.27 Acres
- Year built:
- 1984
- Baths:
- 2.00
- MLS#:
- 10352820
- Subdivision:
- None
ADDITIONAL INFORMATION
This adorable brick home is one you do not want to miss. The open kitchen concept is a must have with the updated appliances and granite counter tops. Newer carpet in the bedrooms and INDOOR laundry! The home has a working fire place in the main living area and a screened in back porch. Schedule your showing today!
$521,700
138 Amanda Trace Kingsland, GA 31548
- Type:
- Single Family
- Sq.Ft.:
- 2,511
- Status:
- Active
- Beds:
- 4
- Lot size:
- 0.22 Acres
- Year built:
- 2024
- Baths:
- 3.00
- MLS#:
- 10351713
- Subdivision:
- Fiddlers Reserve Laurel Island Plantation
ADDITIONAL INFORMATION
The seller is offering a 1.5% buyer allowance towards upgrades and/or closing costs on any accepted offer submitted before December 31, 2024. This stunning home by Sawyer & Associates is located in the gated community of Fiddler's Reserve and offers the best of luxury and convenience. The interior of the home is designed to impress, with exquisite tile flooring and crown molding throughout. The well-appointed kitchen features custom cabinets, luxurious quartz countertops, and a convenient walk-in pantry. The master suite is a sanctuary of relaxation and comfort, with dual vanities, a walk-in shower, a generous-sized tub, and a spacious custom wood shelved master closet. Step outside to the back lanai, a stylish haven for relaxation and entertainment. The home's professional landscaping and state-of-the-art irrigation system enhance its curb appeal. As a resident of Fiddler's Reserve, you'll benefit from services provided by the homeowners' association (HOA), including lawn care and irrigation. You'll also have access to the community pool and fitness center for a balanced lifestyle. Don't miss the opportunity to reside in this exceptional Sawyer home. Schedule a tour today and make this home yours.
- Type:
- Single Family
- Sq.Ft.:
- 3,081
- Status:
- Active
- Beds:
- 4
- Lot size:
- 0.6 Acres
- Year built:
- 2024
- Baths:
- 3.00
- MLS#:
- 10350825
- Subdivision:
- Northshore On The St. Mary'S River
ADDITIONAL INFORMATION
The Stonecrest plan by Smith Family Homes is under construction in NorthShore on the St. Mary's River with an estimated completion date of October 2024. This 3,081 sqft two-story plan features a bedroom, office/flex space, and open concept kitchen & living area downstairs. Upstairs is a generous owner's suite, two additional bedrooms, and a loft area. A covered back porch is included along with stainless steel appliances (oven, dishwasher, microwave), LVP in the common areas, and carpet in the bedrooms. NorthShore on the St. Mary's River is a gated community that features a community dock, boat ramp, river house, and community park.

The data relating to real estate for sale on this web site comes in part from the Broker Reciprocity Program of Georgia MLS. Real estate listings held by brokerage firms other than this broker are marked with the Broker Reciprocity logo and detailed information about them includes the name of the listing brokers. The broker providing this data believes it to be correct but advises interested parties to confirm them before relying on them in a purchase decision. Copyright 2025 Georgia MLS. All rights reserved.
Kingsland Real Estate
The median home value in Kingsland, GA is $242,900. This is lower than the county median home value of $267,100. The national median home value is $338,100. The average price of homes sold in Kingsland, GA is $242,900. Approximately 57.99% of Kingsland homes are owned, compared to 33.85% rented, while 8.16% are vacant. Kingsland real estate listings include condos, townhomes, and single family homes for sale. Commercial properties are also available. If you see a property you’re interested in, contact a Kingsland real estate agent to arrange a tour today!
Kingsland, Georgia 31548 has a population of 18,217. Kingsland 31548 is less family-centric than the surrounding county with 27.01% of the households containing married families with children. The county average for households married with children is 28.97%.
The median household income in Kingsland, Georgia 31548 is $60,787. The median household income for the surrounding county is $61,636 compared to the national median of $69,021. The median age of people living in Kingsland 31548 is 30.9 years.
Kingsland Weather
The average high temperature in July is 90.7 degrees, with an average low temperature in January of 40.9 degrees. The average rainfall is approximately 50.6 inches per year, with 0 inches of snow per year.
