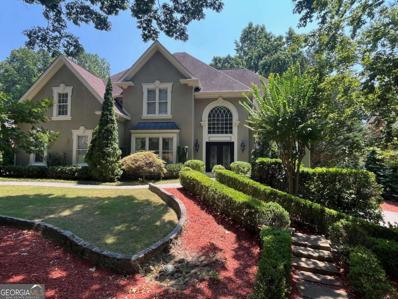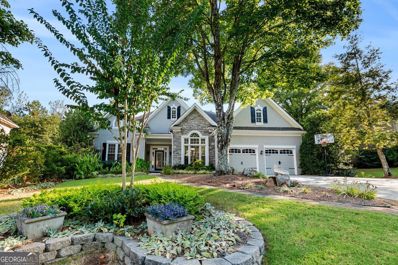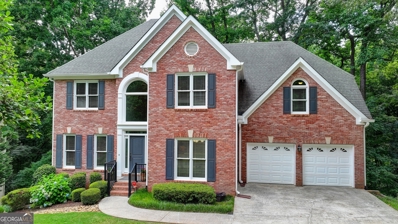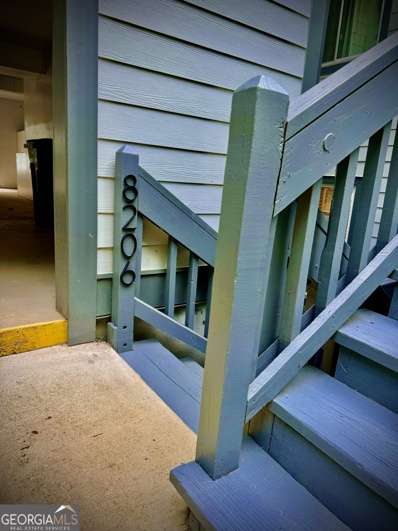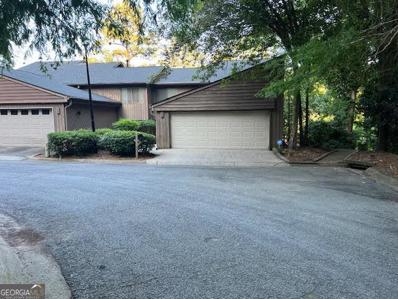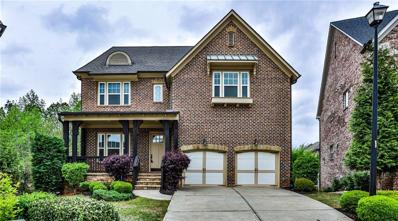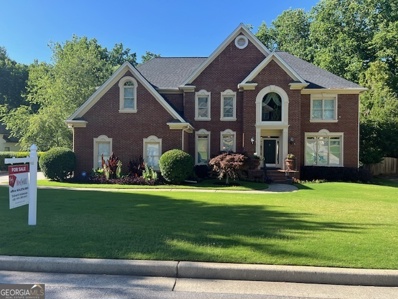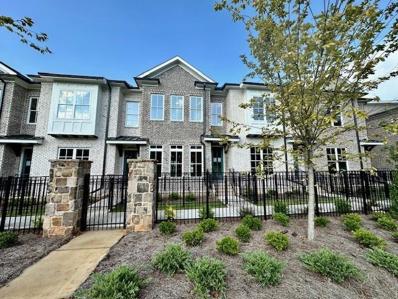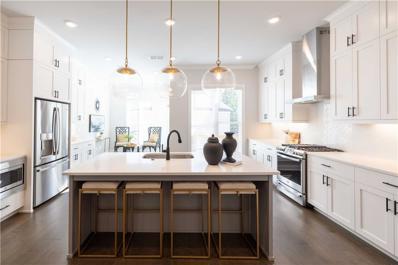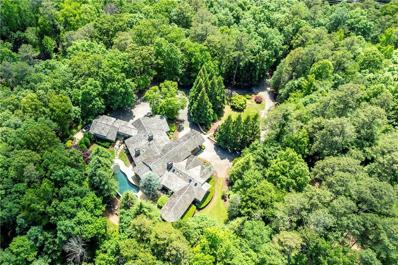Johns Creek GA Homes for Sale
- Type:
- Single Family
- Sq.Ft.:
- 6,362
- Status:
- Active
- Beds:
- 6
- Lot size:
- 0.44 Acres
- Year built:
- 1994
- Baths:
- 5.00
- MLS#:
- 10342855
- Subdivision:
- Seven Oaks
ADDITIONAL INFORMATION
Finally have the luxury dream home you've been waiting for with a finished basement apartment including kitchenette, media room, bedroom, bathroom, gym and game room in the award winning Northview school district with all the bells and whistles! This immaculately maintained 6 bedroom 5 bathroom move in ready rare gem impresses at every turn from the majestic double iron front door entry with 2 story wide welcoming foyer and 2 story great room to the study with gorgeous built ins, detailed trim millwork throughout, a divine gourmet kitchen, jumbo island, custom cabinetry & opens to spacious keeping room and spectacular hardwood floors! No detail was missed including sparkling chandeliers, grand rooms, a bedroom and private office on the main plus owners oasis suite upstairs and 2 lovely large secondary bedrooms with private baths. The home features a beautiful extra large enclosed sunroom and outdoor deck overlooking a serene backyard sanctuary surrounded by lush landscape designs, fenced backyard and gorgeous views, there's no place like home here! This luxuriously finished designer home includes walk in closets with custom built ins, chef styled appliances, home theaters, grand tvs and equipment, 3 garages and a full finished basement apartment with bedroom, bathroom, bar kitchenette, living room, rec room with pool table and a separate gym! Wow so much to love - what are you waiting for? In top school districts, close to delightful dining, shopping and entertainment, in sought after Seven Oaks community with outstanding swim, tennis, clubhouse, multiple parks, lake with fountain feature = absolutely awesome amenities. This home is it! Hurry to make it yours!
- Type:
- Single Family
- Sq.Ft.:
- 2,804
- Status:
- Active
- Beds:
- 4
- Lot size:
- 0.42 Acres
- Year built:
- 1997
- Baths:
- 4.00
- MLS#:
- 10336253
- Subdivision:
- Sugar Mill
ADDITIONAL INFORMATION
Updated 4-Bedroom, 3.5-Bathroom RANCH Home in Sought-After SUGAR MILL Neighborhood Discover this beautifully updated ranch home in the highly desirable Sugar Mill community, featuring new flooring and fresh paint throughout. Interior Highlights: Grand Entry: Enjoy 12-foot ceilings, elegant arches, sparkling chandeliers, and new oak hardwood floors. Cozy Family Room: Gas fireplace with mirrored built-in cabinets, overlooking the private, fully fenced backyard. Modern Kitchen: Equipped with stainless steel appliances, granite countertops, a pantry, a breakfast area, and a bar. Luxurious Primary Suite: Includes a sitting area, trey ceiling, separate closets, garden tub, separate shower, and double vanity. Spacious Secondary Bedrooms: Featuring a convenient Jack and Jill bathroom. Outdoor Features: Private, fenced backyard with a seating area and oversized umbrella on the patio, ideal for outdoor relaxation. Community Amenities: Lake community with a newly renovated Club House Fishing, 6-lane pool, Splash Pad, playground, Pickleball, Tennis, and Basketball courts Beautiful green spaces for relaxation and events Prime Location: Conveniently close to top shopping destinations such as Avalon, Halcyon, and The Collections at Forsyth. Located within the coveted Northview High School District. Don't miss this move-in-ready home with modern updates and exceptional amenities in a prime location.
- Type:
- Single Family
- Sq.Ft.:
- 2,646
- Status:
- Active
- Beds:
- 4
- Lot size:
- 0.3 Acres
- Year built:
- 1992
- Baths:
- 3.00
- MLS#:
- 10331886
- Subdivision:
- Highland Park
ADDITIONAL INFORMATION
Stunning 4 bed, 2.5 bath FULLY RENOVATED brick front home on a private wooded lot in the quiet, yet incredibly convenient HIGHLAND PARK neighborhood! Enter through the brick front porch into the 2 story foyer. To your right is the family-sized dining room with crown and chair rail molding. Elegant office/sitting room with architectural pillars and crown molding. The warm and inviting family room features a beautiful brick fireplace, custom built-ins, floor-to-ceiling windows and door to the expansive deck and views of the wooded backyard and flowing creek at the back of the property. The REMODELED gourmet kitchen is perfect for the family chef and features custom cabinetry, granite countertops, a gas stove with center griddle, stainless steel appliances, large breakfast counter, custom tile backsplash, and a beautiful BAYED breakfast room with views of the private, tranquil backyard. A remodeled powder room completes the main level. BRAND NEW CARPET UPSTAIRS! The romantic master suite features a tray ceiling, cozy sitting room/office with vaulted ceiling and an opulent spa bath! This beautiful space has been COMPLETELY REMODELED and features custom cabinetry, granite countertops, designer bathroom fixtures, FRAMELESS glass shower with stunning custom tilework, whirlpool tub, tile floor and walk-in closet! 3 additional secondary bedrooms with new carpets and a full, REMODELED BATHROOM with custom cabinetry, Carrera marble countertop and shower/bath with gorgeous tile work! A convenient laundry room completes the upper level. The huge terrace level is just waiting to be finished to your specifications! Light filled, stubbed for a bath and with a door to beautifully landscaped path to the front of the home. Immaculately maintained by the ORIGINAL OWNER! This stunning home has had everything REMODLED/REPLACED! ** WHOLE INTERIOR PAINTED 1 YEAR ago! ** HARDIPLANK siding REPLACED and PAINTED ** KITCHEN and BATHROOMS WERE ALL REMODELED IN 2020 ** NEW WINDOWS, NEW GARAGE DOORS and NEW DECK IN 2020! ** 5 YEAR OLD HVACs ** COPPER PIPES! ** New French drains, landscaping and so much more! ** THIS HOME IS COMPLETELY TURN KEY and MOVE-IN READY! ** A RARE FIND in today's market! Situated in a quiet, private community with incredible amenities that include a pool, tennis courts, playground and clubhouse. ***JOHNS CREEK JUST NAMED BEST SUBURB in the UNITED STATES BY TRAVEL AND LEISURE magazine*** Top ALPHARETTA/JOHNS CREEK SCHOOLS! Minutes to tons of restaurants, shopping options and EMORY HOSPITAL! THIS HOME HAS TRULY HAS IT ALL!
- Type:
- Condo
- Sq.Ft.:
- n/a
- Status:
- Active
- Beds:
- 3
- Year built:
- 1989
- Baths:
- 3.00
- MLS#:
- 10325077
- Subdivision:
- Pinnacle At Rivermont
ADDITIONAL INFORMATION
Experience the epitome of downsize living at Pinnacle at Rivermont, designed for those looking to scale down WHILE enjoying the good life! Nestled on the 7th Hole of the award-winning Rivermont Golf and Country Club, this luxurious condo offers a blend of comfort, elegance, and convenience. This beautifully upgraded home, just 10 minutes from The Avenues Mall and 5 minutes from the interstate, is an ideal retreat for those seeking a serene, safe and active lifestyle. Enjoy the peace of mind that comes with recent upgrades, including newer windows, a modern HVAC system, a newer water heater, and elegant hardwood floors. The kitchen dazzles with granite countertops, stainless steel appliances, and contemporary fixtures. The interior charm is accentuated by a stunning side fireplace with a stone accent wall, creating a warm and inviting atmosphere. Relax on two private decks with picturesque views of the golf course and creek, perfect for your morning coffee or evening wine. The tandem carport provides 2-3 covered parking spaces and additional storage, ensuring convenience and ease. The recently remodeled, gated swim/tennis community caters to active adults, offering a range of amenities to keep you engaged and entertained. Inside, the spacious layout includes a main-level owner's suite, an eat-in kitchen, a living room, and a half bath. The lower level features two extra-large bedrooms with walk-in closets and a full bath. With minimal stairs from the carport and a unique double entrance, accessibility is a breeze. This prime location off Holcomb Bridge provides easy access to GA-400 and Hwy 141, and is within walking distance to shopping, restaurants, bars, and the Studio Movie Grill. You have worked hard your whole life. Now, it's time to enjoy the home you truly deserve. Welcome to your new haven at Pinnacle at Rivermont.
- Type:
- Townhouse
- Sq.Ft.:
- 3,167
- Status:
- Active
- Beds:
- 4
- Lot size:
- 0.07 Acres
- Year built:
- 1987
- Baths:
- 4.00
- MLS#:
- 10324285
- Subdivision:
- Rivermont Colony
ADDITIONAL INFORMATION
Truly a rare find best location ever (exit 7) nested away in a community that is both quiet and secluded, offering a golf course view from your back yard. This beautifully updated 3 level culdesac end-unit Townhome has over 3,100 square feet of living space with 4 huge bedrooms, 3 full baths, 1 half bath, 2 living rooms, dining room, kitchen with double ovens, 2 private decks and a 2 car garage. Move in ready, new hardwood floors, new carpet, new paint, new tile, new bathrooms, new lighting and plumbing fixtures, new private side deck, as well all of your important mechanical units are newer, the furnace/2 units, the exterior HAVC/2 units and the water heater. You will enjoy 3 huge bedrooms and a 2 full baths on the 2nd level, a foyer, LR, DR, kitchen & laundry room on the main level with 2 large private decks, and a fullsize bedroom on the basement level with its own living room/rec room, bathroom and kitchen bar area, as well there is an unfinished work area and/or additional storage area. The basement has a private entry that offers plenty of options for the new home owner. This townhome as it all size(square footage), privacy(end unit/culdesac), and low association fee: Annual HOA = $1,240 ($345 due semi annual = $690) -&- ($550 due annually) Seller will consider upwards of 1% closing cost contribution with an approved offer.
- Type:
- Single Family
- Sq.Ft.:
- 3,599
- Status:
- Active
- Beds:
- 4
- Lot size:
- 0.3 Acres
- Year built:
- 2015
- Baths:
- 4.00
- MLS#:
- 7405188
- Subdivision:
- Easthaven
ADDITIONAL INFORMATION
Don’t miss out this gorgeous 4 sided brick house in Prestigious Johns Creek by Ashton Woods. Top rated Northview school cluster. Nestled in the cul-de-sac, this beautiful home on an unfinished basement has it all. Great open floor plan with 10' ceilings on main level and 9' ceilings on second level. Fabulous gourmet Chef's Kitchen with large Island and upgraded cabinets opens to family room with tons of natural light. One bedroom on the main level can be used as a guest suite, office or play space. Upgraded hardwood flooring on the entire main level and master bedroom. Oversized master bedroom is adorned by a spa like master bath with frameless shower and California Closets. The secondary bedrooms are all equally spacious. All bathrooms are upgraded with walk in shower and customized tile flooring. Screen Porch with extended deck, plenty rooms for all events. Very convenient to shopping, dining, entertainment and hightway access. Community with Pool and Cabana. Min to Cauley Creek Park.
$1,100,000
650 Saint Regis Lane Johns Creek, GA 30022
- Type:
- Single Family
- Sq.Ft.:
- 5,899
- Status:
- Active
- Beds:
- 8
- Lot size:
- 0.62 Acres
- Year built:
- 1998
- Baths:
- 5.00
- MLS#:
- 10320003
- Subdivision:
- Saint Regis
ADDITIONAL INFORMATION
Gorgeous 7bed/5bath house in quiet swim/tennis community . This property is in great Johns Creek school district. Very convenient location, close to shopping and entertainment, close to major highways. This house fuetures; 2 story foyer and family room, oversized kitchen with view to family room, large dinning and sitting room, piano room and much more. Hardwood floors throughout the house. Granite C-tops, high efficiency SS appliances, double access stairs to upstairs. Oversized master bedroom and bath. It has full finished basement with 2 bedrooms, 1 bathroom, 2 offices , huge entertainment room and gym. Oversized deck that is ideal for entertaining . Level driveway with 3 car garage. This 4 side brick house is perfect for large family wanting to live in Johns Creek. It's been a home for my client since 2005 and it's ready for a new family .
- Type:
- Townhouse
- Sq.Ft.:
- 2,516
- Status:
- Active
- Beds:
- 3
- Lot size:
- 0.05 Acres
- Year built:
- 2024
- Baths:
- 4.00
- MLS#:
- 7395841
- Subdivision:
- Ward's Crossing
ADDITIONAL INFORMATION
Home For The Holidays! The Jacobsen II offers 3 bedrooms and 3.5 bathrooms with a rear entry 2 car garage. Entry on the main living level opens to your spacious Family and dining room with 10’ ceilings & Hard Surface flooring that flows throughout the home. The kitchen has a clean and classic feel with white 42” Custom White Cabinets, a Riverstone Slate painted island, Quartz Countertops, a tile backsplash, and a GE stainless Steel appliance package. The family room has a cozy linear fireplace with 6x24 stacked quartzite and a box beam mantel. Just off the kitchen is a sunroom with access to the covered deck. Head to the upper floor for the primary suite, which offers a large walk-in closet and a stunning bathroom with dual vanity, marble countertops, and a separate tub & frameless tile shower. The 3rd bedroom on the terrace level has its own en-suite and a full bathroom with a frameless walk-in shower, making this the perfect spot for guests. Ward’s Crossing by The Providence Group is in the highly regarded Johns Creek community, known for its excellent schools, recreational amenities, shopping, dining, and vibrant cultural scene. The Sales Price Includes all Structural and Design options. Ward's Crossing is a Gated community with a pool and all exterior maintenance and insurance covered by your low HOA fees. This is a rare opportunity for new construction townhomes. $20,000 Any Way incentive for sales agreements written in November! Additional $5k for Closings by November/December! At TPG, we value our customers, team members, and vendor team safety. Our communities are active construction zones and may not be safe to visit at certain stages of construction. Due to this, we ask all agents visiting the community with their clients to come to the office before visiting any listed homes. Please note that during your visit, you will be escorted by a TPG employee and may be required to wear flat, closed-toe shoes and a hard hat. [The Jacobsen II]
- Type:
- Townhouse
- Sq.Ft.:
- 2,516
- Status:
- Active
- Beds:
- 3
- Lot size:
- 0.08 Acres
- Year built:
- 2024
- Baths:
- 4.00
- MLS#:
- 7395877
- Subdivision:
- Ward's Crossing
ADDITIONAL INFORMATION
Home For The Holidays!! MOVE-IN READY and NEW INCENTIVE -$20K ANYWAY YOU WANT on contracts written by end of November! Additional $5k for Closings in November/December 2025! MOVE-IN READY - END UNIT! Welcome to Ward’s Crossing by The Providence Group, located in the highly regarded Johns Creek community, known for its excellent schools, recreational amenities, shopping, dining, and vibrant cultural scene. The Sales Price Includes all Structural and Design options. Ward's Crossing is a Gated community with a pool and all exterior maintenance and insurance covered by your low HOA fees. The Jacobsen II END UNIT offers 3 bedrooms and 3.5 bathrooms with a rear entry two-car garage. The Front door on the main living level opens to your spacious Family and dining room with 10’ ceilings. As you enter the family room, the white brick fireplace will be the focal point. Pass through the dining area to the stunning Kitchen featuring 42” Custom White Cabinetry, a painted Iron island, creamy white Quartz Countertops, a trendy 3x12 tile backsplash with herringbone pattern, a gorgeous black farm sink, matte black & luxe gold faucet, and a GE stainless Steel appliance package. No detail has been left out. The flow through the main living space is easy and functional. Just beyond the kitchen is a sunroom with large windows that flood the space with natural light. Access the deck from the sunroom for some time outdoors. The first floor offers a guest retreat with an ensuite full bathroom and a frameless walk-in shower, giving your guests plenty of privacy. As you reach the upper floor, you find a generous primary bedroom. The luxurious primary bathroom has a painted Iron dual vanity, soaking tub, and separate glass-enclosed shower. Beautiful design finishes create a relaxing atmosphere. Down the hallway is a secondary bedroom and full bath, giving family members their private space. At TPG, we value the safety of our customers, team members, and vendor team. Our communities are active construction zones and may be unsafe to visit at certain stages of construction. Due to this, we ask all agents visiting the community with their clients to come to the office before visiting any listed homes. Please note that during your visit, you will be escorted by a TPG employee and may be required to wear flat, closed-toe shoes and a hard hat [The Jacobsen II]
$4,750,000
11025 Parsons Road Johns Creek, GA 30097
- Type:
- Single Family
- Sq.Ft.:
- 8,225
- Status:
- Active
- Beds:
- 5
- Lot size:
- 7.5 Acres
- Year built:
- 2004
- Baths:
- 7.00
- MLS#:
- 7392189
- Subdivision:
- Johns Creek
ADDITIONAL INFORMATION
Welcome to your Aspen-inspired retreat nestled on 7.5 acres in Johns Creek. This gated sprawling ranch boasts timeless elegance with five stone fireplaces, cedar shake roof, and a porte cochere. Step onto the flagstone pathway and through the solid wood front door into a world of luxury. The stone entryway leads you into a haven of natural beauty, where multiple outdoor porches invite you to unwind and soak in the serene surroundings. Inside, discover a seamless blend of rustic charm and modern convenience. The home features stone with wood inlay flooring, exposed wood beams throughout, and heart of pine wood flooring that adds warmth to every room. Wood clapboard walls and a stone kneewall further enhance the rustic ambiance.The heart of the home is the vaulted great room, adorned with exposed beam ceilings and a floor-to-ceiling stone fireplace. A floor-to-ceiling bookcase with an aquarium and sliding ladder adds a unique touch of whimsy and sophistication.The chef's kitchen is a culinary masterpiece, boasting honed concrete countertops, a copper farmhouse sink, and stainless steel appliances including a dual gas range with griddle. A breakfast bar with a copper countertop and a walk-in pantry make this kitchen as functional as it is beautiful.The main level primary suite is a sanctuary unto itself, featuring a floor-to-ceiling stone fireplace, a private screened porch, and a spa-like master bath with travertine stone flooring and his & her vanities. His and her closets offer ample storage, one with a stackable washer and dryer for added convenience.Three additional en suite secondary bedrooms provide comfortable accommodations for family and guests, each with its own unique charm and character. All bathrooms on primary level have heated floors. A sunny laundry room with utility sink completes the main level. Downstairs, the finished terrace level offers even more space for entertainment and relaxation. Perfect in law suite. A large recreation game room, complete with engineered wood flooring and a dry bar area, is perfect for hosting gatherings. An additional fourth bedroom and full bathroom provide flexibility for guests or family members and is perfect for an in law suite. Step outside to truly experience the beauty of this property. Enormous covered porches with stone flooring, vaulted ceilings, and outdoor fireplaces offer the perfect setting for al fresco dining and entertaining. Beautiful infinity-edge pool and spa with zero entry, creating an oasis of tranquility in your own backyard. For equestrian enthusiasts, a short walk to the barn reveals two stalls, hay and equipment storage, paddocks, and riding trails. A she shed and space for chickens, goats, and horses offer endless possibilities for outdoor recreation and enjoyment. This is more than just a home—it's a one-of-a-kind slice of paradise in Johns Creek, where every detail has been thoughtfully crafted to offer the ultimate in luxury living. This home exudes timeless elegance from the moment you arrive..

The data relating to real estate for sale on this web site comes in part from the Broker Reciprocity Program of Georgia MLS. Real estate listings held by brokerage firms other than this broker are marked with the Broker Reciprocity logo and detailed information about them includes the name of the listing brokers. The broker providing this data believes it to be correct but advises interested parties to confirm them before relying on them in a purchase decision. Copyright 2024 Georgia MLS. All rights reserved.
Price and Tax History when not sourced from FMLS are provided by public records. Mortgage Rates provided by Greenlight Mortgage. School information provided by GreatSchools.org. Drive Times provided by INRIX. Walk Scores provided by Walk Score®. Area Statistics provided by Sperling’s Best Places.
For technical issues regarding this website and/or listing search engine, please contact Xome Tech Support at 844-400-9663 or email us at [email protected].
License # 367751 Xome Inc. License # 65656
[email protected] 844-400-XOME (9663)
750 Highway 121 Bypass, Ste 100, Lewisville, TX 75067
Information is deemed reliable but is not guaranteed.
Johns Creek Real Estate
The median home value in Johns Creek, GA is $716,100. This is higher than the county median home value of $413,600. The national median home value is $338,100. The average price of homes sold in Johns Creek, GA is $716,100. Approximately 72.76% of Johns Creek homes are owned, compared to 22.93% rented, while 4.3% are vacant. Johns Creek real estate listings include condos, townhomes, and single family homes for sale. Commercial properties are also available. If you see a property you’re interested in, contact a Johns Creek real estate agent to arrange a tour today!
Johns Creek, Georgia has a population of 82,068. Johns Creek is more family-centric than the surrounding county with 44.43% of the households containing married families with children. The county average for households married with children is 30.15%.
The median household income in Johns Creek, Georgia is $133,948. The median household income for the surrounding county is $77,635 compared to the national median of $69,021. The median age of people living in Johns Creek is 42 years.
Johns Creek Weather
The average high temperature in July is 87.9 degrees, with an average low temperature in January of 30 degrees. The average rainfall is approximately 53.7 inches per year, with 1.4 inches of snow per year.
