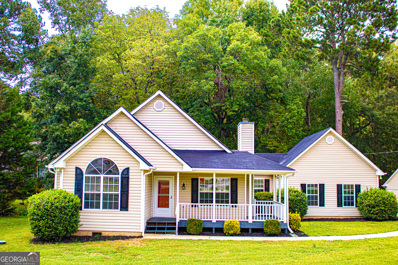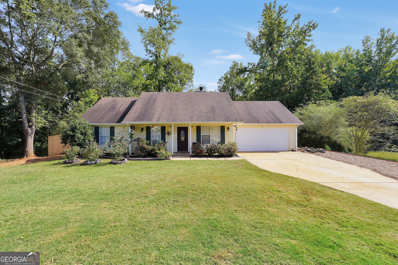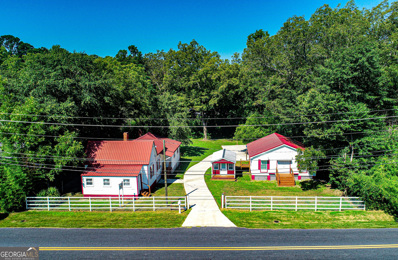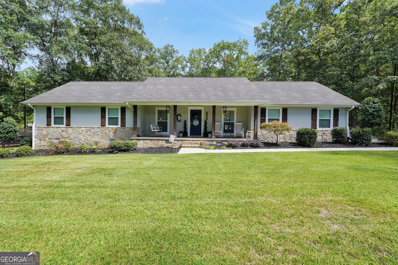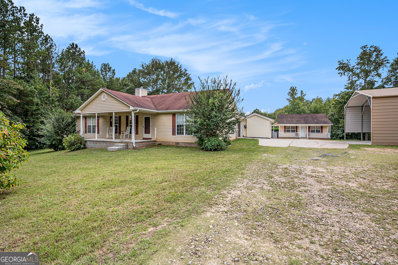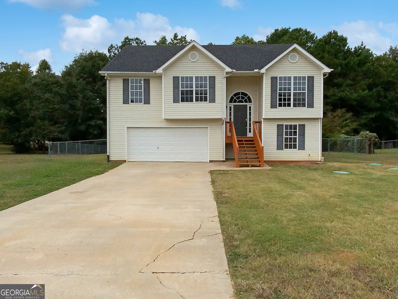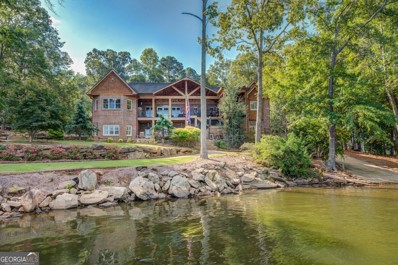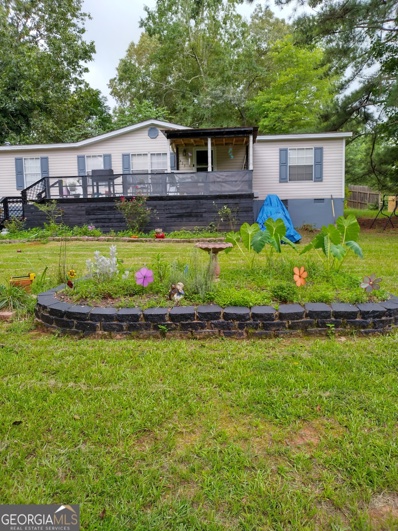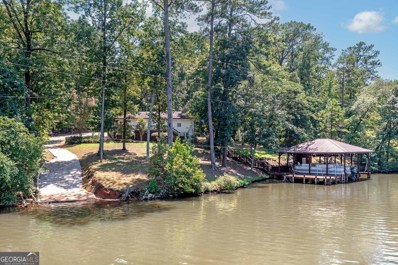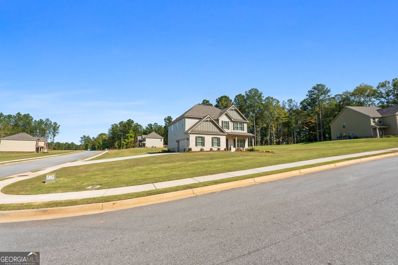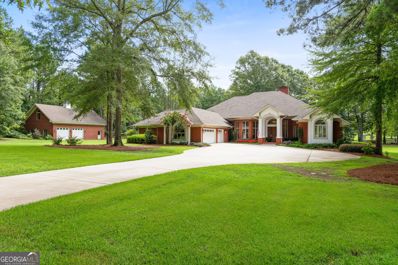Jackson GA Homes for Sale
- Type:
- Single Family
- Sq.Ft.:
- 1,811
- Status:
- Active
- Beds:
- 3
- Lot size:
- 0.2 Acres
- Year built:
- 2024
- Baths:
- 3.00
- MLS#:
- 10385428
- Subdivision:
- Valley Place
ADDITIONAL INFORMATION
Affordable new homes within the golf cart district of the Jackson GA city limits are move-in ready now. ***We do have a holiday special on a select few of the homes - Builder to contribute $5000.00 toward buyer closing costs if closing occurs on or before Dec 30, 2024!*** This home is move-in ready now and is the Bradford plan, a 2-story home with 3 bedrooms/2.5 baths with both a front and covered back porch. The main level has an open concept layout with the kitchen, dining and family room area. The kitchen includes granite counter tops, walk-in pantry and a stainless steel appliance package includes dishwasher, range and microwave range hood. The upstairs owners suite features double sinks, linen closet and a walk in closet. There is a loft area that could be used for home computer or hobby space. Brushed nickel lighting fixtures. 2" faux wood blinds installed on all windows Flooring includes: carpet (bedrooms and bonus rooms), luxury vinyl plank and vinyl (bathrooms and laundry). Bathrooms have full height elongated toilets, cultured marble counter tops and chrome finish plumbing fixtures. Exterior siding is upgraded to James Hardie Color Plus, with architectural shingle roof. Builder contributes $3,000 toward buyer closings costs when using a preferred loan officer, and an additional $1,000-$3,000 lender credit may come from a preferred loan officer should buyer qualify. Contact Christy today to find out more about our new homes in Valley Place! Built by: Carlton Communities LLC. Total Electric. USDA area. Use this address for directions: google maps -308 Valley Road Jackson GA. Entrance to Valley Place across from this address.
- Type:
- Single Family
- Sq.Ft.:
- 2,014
- Status:
- Active
- Beds:
- 4
- Lot size:
- 0.1 Acres
- Year built:
- 2024
- Baths:
- 3.00
- MLS#:
- 10385206
- Subdivision:
- Garden Walk
ADDITIONAL INFORMATION
Come check out this BEAUTIFUL NEW 2-Story Home in the Garden Walk Community! The desirable Essex Plan boasts an open design throughout the Living, Dining, and Kitchen. The Kitchen features gorgeous cabinets, granite countertops, and Stainless-Steel Steel Appliances (Including Range with a Microwave hood and Dishwasher). On the 1st floor, there is a flex room and a half bathroom. All other bedrooms, including the primary suite, are on the 2nd floor. The primary suite has a private bath, dual vanity sinks, and a walk-in closet. The other three bedrooms contain a walk-in closet and share a secondary full-sized bath. This desirable plan also includes additional loft space and a Walk-in Laundry room.
- Type:
- Single Family
- Sq.Ft.:
- 1,566
- Status:
- Active
- Beds:
- 3
- Lot size:
- 0.08 Acres
- Year built:
- 2024
- Baths:
- 3.00
- MLS#:
- 10385198
- Subdivision:
- Garden Walk
ADDITIONAL INFORMATION
Prepare to be impressed by this BEAUTIFUL NEW 2-Story Home in the Garden Walk Community! The desirable Auburn Plan boasts an open concept Kitchen, a Great room, and a charming dining area. The kitchen has gorgeous cabinets, granite countertops, and stainless steel appliances (including a range with microwave and dishwasher). The 1st floor also features a powder room. All bedrooms are upstairs in addition to a large loft. The primary suite has a private bath with dual vanity sinks. This desirable plan also comes complete with a 2-car garage.
$299,900
101 Misty Court Jackson, GA 30233
- Type:
- Single Family
- Sq.Ft.:
- 1,472
- Status:
- Active
- Beds:
- 3
- Lot size:
- 1.35 Acres
- Year built:
- 2001
- Baths:
- 2.00
- MLS#:
- 10384862
- Subdivision:
- Springfield & Springwood
ADDITIONAL INFORMATION
Nestled on a peaceful 1.35-acre corner lot in scenic Butts County, this beautifully updated 3-bedroom, 2-bathroom ranch-style home offers the perfect blend of modern comfort and timeless charm-without the restrictions of an HOA. As you approach, the inviting rocking chair front porch sets the tone for a warm, welcoming experience. Step inside to find a cozy family room featuring a charming fireplace as well as built-in bookshelves, perfect for relaxing evenings or gatherings. The open flow leads into the newly updated kitchen, which boasts sleek stainless steel appliances, a functional island for prep or casual meals, and stunning new granite countertops. A sunlit breakfast area completes the space, making it ideal for everyday dining. Conveniently located off the kitchen is a laundry closet, neatly tucked away in the hallway. The private primary suite is a true retreat, offering a walk-in closet and an en suite bathroom with double vanities, new granite counters, a luxurious soaking tub, and a separate shower. Two additional spacious bedrooms provide easy access to the second full bath and are perfect for family, guests, or even a home office or hobby space. Outside, the attached two-car garage provides ample storage and parking, while the raised deck offers a wonderful space to unwind and enjoy views of the expansive backyard. This is an ideal home for those seeking comfort, style, and room to grow-all set in a tranquil, spacious setting.
- Type:
- Single Family
- Sq.Ft.:
- 1,107
- Status:
- Active
- Beds:
- 3
- Lot size:
- 1.11 Acres
- Year built:
- 1999
- Baths:
- 2.00
- MLS#:
- 10384770
- Subdivision:
- Pebble Creek
ADDITIONAL INFORMATION
Unusual find: Property backs up to Yellow Water Creek. Complete with a cute home that has been well maintained. Roomy family room with fireplace. Good size bedrooms and baths. Kitchen has a nice pantry. Laundry conveniently located in the hall. 2 Car attached garage with attic space. Step out the back door to a terrific outdoor space. Covered back porch is perfect for entertaining, relaxing, watching sports or quality family time. Relaxing Koi pond, gazebo and even a small garden spot. Great spot for riding go carts, dirt bikes or ATVs. This property offers so much so schedule your showing appointment today.
$270,000
51 Dock Court Jackson, GA 30233
Open House:
Saturday, 12/21 8:00-7:00PM
- Type:
- Single Family
- Sq.Ft.:
- 1,814
- Status:
- Active
- Beds:
- 4
- Lot size:
- 0.59 Acres
- Year built:
- 2006
- Baths:
- 3.00
- MLS#:
- 10384224
- Subdivision:
- LAKEVIEW PH I
ADDITIONAL INFORMATION
Welcome to this beautifully updated home! Enjoy a cozy fireplace that adds warmth to the living space. The neutral paint colors create a serene and inviting atmosphere. The kitchen is a chef's dream, featuring stainless steel appliances. The primary bathroom is a private oasis with double sinks and a separate tub and shower for ultimate relaxation. New flooring throughout adds a modern touch, and the patio is perfect for relaxing or entertaining. This home offers a harmonious blend of beauty and practicality. Don't miss out on this gem!
$469,900
450 S Oak Street Jackson, GA 30233
- Type:
- Single Family
- Sq.Ft.:
- 1,886
- Status:
- Active
- Beds:
- 3
- Lot size:
- 0.53 Acres
- Year built:
- 1886
- Baths:
- 2.00
- MLS#:
- 10384221
- Subdivision:
- None
ADDITIONAL INFORMATION
Don't miss this Amazing Opportunity, to own this very unique Commerical Property. Let your mind wander, and your heart make your dreams of owning your own business come true. This is an Investors Dream come true. This Gorgeous Property has the potential to be something extraordinary, amazing and all yours. Featured are 3 buildings, the first one has 3 bd's, 2 ba, the second one an Office and the third was being used as a Beauty Salon. They have all been recently renovated. Paved Parking nestled on a Beautiful Manicured Lot. Location is grand, located in the City of growing Downtown Jackson Ga. Bring your Unique Business to this Lovely, Quaint Growing Town!
- Type:
- Single Family
- Sq.Ft.:
- 1,981
- Status:
- Active
- Beds:
- 3
- Lot size:
- 1.33 Acres
- Year built:
- 1977
- Baths:
- 2.00
- MLS#:
- 10380380
- Subdivision:
- Fox Hollow
ADDITIONAL INFORMATION
Welcome to your dream home at 249 Hickory Ridge Drive, nestled in the desirable Fox Hollow area within the city limits of Jackson. This charming 3-bedroom, 2-bath residence boasts a spacious open floor plan, perfect for entertaining family and friends. As you step inside, you'll be greeted by beautiful hand-scraped hardwood floors that flow seamlessly throughout the living areas. The chef's kitchen is a culinary delight, featuring modern stainless steel appliances and elegant granite countertops, making meal prep a joy. Additional features include a brand new dishwasher, making this home both functional and stylish. Adjacent to the kitchen, a super cute breakfast area offers a large window with views of the stunning saltwater inground pool, creating a serene atmosphere for your morning coffee. The outdoor oasis continues with a well-maintained pool area, complete with pool furniture that will remain with the home, ensuring you're ready for summer fun. Enjoy peace of mind with a new pool liner, and appreciate the comfort provided by two HVAC units-one of which is newly installed. Retreat to the master bedroom, where a gorgeous master bath with separate shower awaits you at the end of the day. A charming deck is just off the master, offering the perfect spot to unwind and enjoy the outdoors. Don't miss the opportunity to own this delightful home in a fantastic location. Schedule your showing today!
- Type:
- Single Family
- Sq.Ft.:
- 1,512
- Status:
- Active
- Beds:
- 5
- Lot size:
- 4.68 Acres
- Year built:
- 1995
- Baths:
- 3.00
- MLS#:
- 10364172
- Subdivision:
- None
ADDITIONAL INFORMATION
Welcome to your perfect escape from the city. This great property has it all, including a two-bedroom, one-bath, second residence for an in-law living space, or additional income rental. The main residence has a recently renovated primary bath and beautiful LVP flooring throughout. There is a beautiful 18x32 in-ground pool with a nearly new liner and a covered lanai with power and a ceiling fan. The property also includes a 24x24 workshop with LP service and 220 power. There's also a covered RV/boat parking pad. Work remotely or home school with confidence with reliable fiber internet. This beautiful property will check all of your boxes. Don't miss this opportunity.
- Type:
- Single Family
- Sq.Ft.:
- 1,394
- Status:
- Active
- Beds:
- 3
- Lot size:
- 1 Acres
- Year built:
- 2003
- Baths:
- 2.00
- MLS#:
- 10377491
- Subdivision:
- COTTONWOOD ESTATES
ADDITIONAL INFORMATION
Welcome to a beautifully maintained property that boasts a stylish neutral color paint scheme and a cozy fireplace for those chilly evenings. The kitchen is a chef's dream with all stainless steel appliances. The primary bathroom is a sanctuary with a separate tub and shower for ultimate relaxation. Fresh interior paint adds to the overall pristine condition of this home. Outside, enjoy a large deck and covered patio perfect for entertaining and a fenced-in backyard for added privacy. This home is a must-see, offering all the modern conveniences you desire.
$2,250,000
139 Lake Pines Circle Jackson, GA 30233
- Type:
- Single Family
- Sq.Ft.:
- 5,651
- Status:
- Active
- Beds:
- 4
- Lot size:
- 1.14 Acres
- Year built:
- 1998
- Baths:
- 4.00
- MLS#:
- 10376303
- Subdivision:
- Jackson Lake Deeded
ADDITIONAL INFORMATION
One of a kind Jackson Lake home sitting on 1.14 deeded acres. This lot has over 150 ft of water frontage with a covered 2 slip boat dock and a private boat ramp. This home is perfect for hosting. It has a heated saltwater infinity pool with waterfall, complete outdoor surround-sound system and spacious patio around the pool. Beautiful landscaping with Japanese maples, azaleas, and zoysia grass. This beautiful home includes heart pine flooring throughout the main living areas. Enjoy the lake views from the large commercial grade kitchen that includes a walk-in pantry. Big living room and lake views from every room in the house. The master is on the main level with a walk-in shower, garden tub, and walk-in closet. Includes a fenced in area for the dogs and a 2 car garage with an unfinished bonus room. In addition, there is a fully finished basement with 2 bedrooms and 1 bathroom. Beautiful stamped concrete floors in the basement as well as an additional heated/cooled garage or shop. Come see this one of a kind home today!
$224,900
162 Cotton Drive Jackson, GA 30233
- Type:
- Single Family
- Sq.Ft.:
- 2,028
- Status:
- Active
- Beds:
- 3
- Lot size:
- 0.28 Acres
- Year built:
- 2006
- Baths:
- 3.00
- MLS#:
- 7449202
- Subdivision:
- x
ADDITIONAL INFORMATION
Welcome Home! Beautiful 3 bed 2.5 bath light filled home in Jackson! First floor features large family room with fireplace, hardwood floors, l-shaped kitchen island, breakfast nook, and half bath! Upstairs, the master suite features oversized room, walk in closets, and separate tub & shower! Continuing upstairs there are 2 secondary spacious bedrooms, and full bath. This home also features a two car garage, huge backyard, and children's playground!
$309,900
231 Red Berry Road Jackson, GA 30233
- Type:
- Single Family
- Sq.Ft.:
- 1,755
- Status:
- Active
- Beds:
- 3
- Lot size:
- 1.63 Acres
- Year built:
- 2003
- Baths:
- 2.00
- MLS#:
- 10365207
- Subdivision:
- Harkness Road
ADDITIONAL INFORMATION
Welcome to this peaceful house in Butts County! This property offers 3 bedrooms / 2 bathrooms, living room, a comfortable kitchen, laundry room, a large bonus room upstairs perfect for entertaining or home office, a porch ideal for cozy nights in or just enjoying your morning coffee, and a spacious driveway. Embrace the outdoors in this ranch house on 1.63 acres located just 5 minutes to I-75, half way between Macon and Atlanta for an easy commute to either. High Falls Park, Indian Springs and Lake Jackson are nearby for a lot of family activities. Don't miss this opportunity to own a piece of tranquility! More photos are coming soon. The house is being SOLD AS IS. Contact the Listing Agent to schedule a showing. Appointment only.
- Type:
- Single Family
- Sq.Ft.:
- 3,101
- Status:
- Active
- Beds:
- 4
- Lot size:
- 9.89 Acres
- Year built:
- 2020
- Baths:
- 4.00
- MLS#:
- 10364962
- Subdivision:
- None
ADDITIONAL INFORMATION
Welcome to your dream home nestled on almost 10 acres in Jackson. This home offers seclusion and country living while being minutes from the interstate. You are welcomed by a beautiful double gate entry leading your way to this custom craftsman style home. Once inside you are greeted with breathtaking quality construction from floor to ceiling. Main living offers office/flex room off of foyer, open floor plan, half bath, exposed beams, electric fireplace, kitchen equipped with tons of cabinet and counter space, large pantry, stainless steel appliances, quartz countertops, stunning tile backsplash, lots of windows for natural lighting and exquisite views of your property. 8 ft doors, commercial composite laminate, and wainscoting throughout home. Owners' suite is equipped with double vanity, walk in tiled shower with rain head, soaking tub and a stunning closet with ample space. This homes laundry room will make you enjoy doing laundry and is conveniently located off of owner's suite. Have a pet? We have you covered, laundry room also has a built-in kennel and wash station for your extended fur family. Two secondary bedrooms and shared bath are also located on the main floor. The fourth bedroom and full bath are located upstairs making it perfect for a teen suite. Back porch with wood burning fireplace, oversized swing and serene view is sure to offer you limitless entertaining and relaxation. This home is Luxury living meets functionality so check it out yourself! Schedule your showing today!
- Type:
- Single Family
- Sq.Ft.:
- 6,962
- Status:
- Active
- Beds:
- 5
- Lot size:
- 14.56 Acres
- Year built:
- 1993
- Baths:
- 6.00
- MLS#:
- 10359917
- Subdivision:
- None
ADDITIONAL INFORMATION
*MOTIVATED SELLER- PRICE REDUCED TO $130,000 BELOW APPRAISED VALUE* Understated Luxury Estate Living in the Country on 14.56 acres of flat pastureland with fruit and nut trees and your own pond. Take advantage of this excellent opportunity to make this palatial estate home/farm your own. This custom-built four-sided brick home boasts 8000+ combined square footage of living space, which includes 5 bedrooms & 5 bathrooms in the main house, a finished basement and a two-bedroom, one bathroom apartment over the garage. This house has a multitude of windows and skylights, providing an abundance of natural lighting throughout. Every detail was considered by Seller when this house was designed. Main level and upper level (4363 square feet). The Great Room has cathedral ceilings and a beautiful fireplace. The Kitchen is larger than average with surplus of cabinet storage and stainless-steel appliances. Oversized OwnerCOs Suite includes spacious sitting area with fireplace and wet bar. Ensuite includes jacuzzi tub, soaking tub and separate shower plus his/her vanity sinks. A secondary bedroom and bathroom on the main level. Three secondary bedrooms and two bathrooms on the upper level. Finished basement (2599 square feet) perfect for man cave, pool table, gym (home theatre potential). The seller also had a hair salon in the basement, hair washing sinks in place. Full bathroom in basement also. Entry is possible from interior and/or exterior. Unfinished storage (675 square feet). The four-car garage (attached) also has a half bathroom for convenience. Above the garage is a fully contained Apartment that includes two bedrooms, one bathroom and kitchen. (955 square feet) Entire property is fenced (chain link). Ready for your animals. Big Outbuilding can be used for storage, workshop, hay storage or boat/camper storage. The private pond on the property can be used as a natural water source for your animals. Working well provides water for the farm (house is on public water). This private estate sanctuary from city life is only one hour south of Atlanta Airport. Approximately 40 minutes north of Macon. Possibilities are unlimited. House and grounds have been meticulously maintained. Built in Equity that allows Buyer to make updates to meet their desired living needs. VERY CLEAN. MOVE IN READY. MUST SEE. DonCOt miss this opportunity to have your own private oasis!
$206,500
167 CHEROKEE Drive Jackson, GA 30233
- Type:
- Single Family
- Sq.Ft.:
- 912
- Status:
- Active
- Beds:
- 2
- Lot size:
- 0.15 Acres
- Year built:
- 1972
- Baths:
- 2.00
- MLS#:
- 7440225
- Subdivision:
- Cherokee Lake Estates
ADDITIONAL INFORMATION
***The Seller is Offering $ 5000 towards the purchase of the interest points with a full-price *** This adorable bungalow offers the perfect blend of comfort and potential. This home has 2 cozy bedrooms and a stylish bathroom and is designed for easy living. The partial basement includes a convenient half bath and a laundry room, with plumbing already stubbed for a full bath—ideal for future upgrades! The dock is in need of some TLC (some boards need to be replaced). Step inside to discover fresh interior and exterior paint, brand-new LVP flooring, and appliances that enhance the inviting atmosphere. With new windows to be installed and a durable metal roof, this home is ready for years of enjoyment. Whether you're seeking a vacation getaway or a savvy investment opportunity for an Airbnb, this property offers endless possibilities. Don’t miss your chance to own a slice of lakeside paradise—schedule your showing today!
$306,000
473 Haley Road Jackson, GA 30233
- Type:
- Mobile Home
- Sq.Ft.:
- 1,512
- Status:
- Active
- Beds:
- 3
- Lot size:
- 0.51 Acres
- Year built:
- 1997
- Baths:
- 2.00
- MLS#:
- 10362057
- Subdivision:
- None
ADDITIONAL INFORMATION
Large, well-maintained, spacious 3 Bedroom, 2 Bath modular home near Jackson Lake. Hardwood floors, carpet in bedrooms, and tile baths. Backyard with a spacious deck overlooking a beautiful well-manicured yard with fire pit. Lake views from the porch and deck. The Master Bedroom has large soaking tub with a double vanity and walk-in closet. The secondary bedrooms also have walk-in closets. New roof installed in 2023.
- Type:
- Single Family
- Sq.Ft.:
- 6,501
- Status:
- Active
- Beds:
- 6
- Lot size:
- 1.64 Acres
- Year built:
- 2004
- Baths:
- 5.00
- MLS#:
- 10359341
- Subdivision:
- Harbour Shores
ADDITIONAL INFORMATION
ASSUMABLE MORTGAGE * VA * 2.75% * WOW !!!!!! Welcome to 651 Harbour Shores Drive! This magnificent 4-sided brick home is a sight to behold, situated on a sprawling 1.6-acre lake lot that offers stunning views and magical sunsets with plenty of outdoor space to entertain. The in-ground pool makes this home a true oasis coupled with a private dock and boat lift. The main floor of this home features both formal living and dining rooms with beautiful hardwood floors, an open kitchen with custom cabinetry, Corian countertops, stainless steel appliances, and an oversized breakfast area. The formal living room is perfect for cozying up by the gas fireplace and relaxing with loved ones. The owner's suite is a nice retreat, complete with an en-suite bathroom that boasts a soaking tub, dual vanities, and a walk-in shower. The spacious family room and owner's suite both have direct access to the sun porch, which is perfect for enjoying the breathtaking views of the lake. The main floor also features a Jack & Jill setup, a 1/2 bath, and a laundry room with a wash sink and additional deck perfect for dinners on a nice evening! Rear stairs lead to a fabulous suite that's perfect for teens or guests, offering plenty of space and privacy with a full bathroom. The terrace level of this home is an entertainer's dream, featuring an open and airy living space perfect for a man cave, game room, and lounge. The terrace level also includes two additional bedrooms and one bathroom, as well as a second kitchen and living room with a gas fireplace, a weight room, and storage areas. You'll love the full daylight and direct access to the pool, making it the perfect space for indoor-outdoor living. The roof and gutters were replaced in 2023, and the house has natural gas and high-speed fiber internet. Additional community amenities include a picnic/pavilion area and a paved boat ramp, both with stationary docks. High Falls Lake offers boating, kayaking, paddle boarding, fishing, and other activities. This home is in a super convenient location with easy access to I-75 and is not far from downtown Jackson, Milner, Locust Grove, or Forsyth. This home is truly a dream come true, so don't wait any longer to make it yours. (pictures are from Spring 2024)
- Type:
- Single Family
- Sq.Ft.:
- 1,566
- Status:
- Active
- Beds:
- 3
- Lot size:
- 0.1 Acres
- Year built:
- 2024
- Baths:
- 3.00
- MLS#:
- 10358482
- Subdivision:
- Garden Walk
ADDITIONAL INFORMATION
Prepare to be impressed by this BEAUTIFUL NEW 2-Story Home in the Garden Walk Community! The desirable Auburn Plan boasts an open concept Kitchen, a Great room, and a charming dining area. The kitchen has gorgeous cabinets, granite countertops, and stainless steel appliances (including a range with microwave and dishwasher). The 1st floor also features a powder room. All bedrooms are upstairs in addition to a large loft. The primary suite has a private bath with dual vanity sinks. This desirable plan also comes complete with a 2-car garage.
- Type:
- Single Family
- Sq.Ft.:
- 1,566
- Status:
- Active
- Beds:
- 3
- Lot size:
- 0.1 Acres
- Year built:
- 2024
- Baths:
- 3.00
- MLS#:
- 10358415
- Subdivision:
- Garden Walk
ADDITIONAL INFORMATION
Prepare to be impressed by this BEAUTIFUL NEW 2-Story Home in the Garden Walk Community! The desirable Auburn Plan boasts an open concept Kitchen, a Great room, and a charming dining area. The kitchen has gorgeous cabinets, granite countertops, and stainless steel appliances (including a range with microwave and dishwasher). The 1st floor also features a powder room. All bedrooms are upstairs in addition to a large loft. The primary suite has a private bath with dual vanity sinks. This desirable plan also comes complete with a 2-car garage.
$430,000
426 Biles Road Jackson, GA 30233
- Type:
- Single Family
- Sq.Ft.:
- 2,679
- Status:
- Active
- Beds:
- 3
- Lot size:
- 2.59 Acres
- Year built:
- 1975
- Baths:
- 3.00
- MLS#:
- 10357479
- Subdivision:
- None
ADDITIONAL INFORMATION
Great opportunity with privacy. This beautifully appointed 3-bedroom, 2.5-bathroom home is loaded with many upgrades. Bonus room, New Windows, New SS appliances, New Flooring on main level, and very well maintained. Pole barn in the back and Fire pit. Room with A/C, plumbing and Electrical in pole barn. Come make this your new home.
$649,900
207A Quail Trail Jackson, GA 30233
- Type:
- Single Family
- Sq.Ft.:
- 1,176
- Status:
- Active
- Beds:
- 3
- Lot size:
- 1.27 Acres
- Year built:
- 1996
- Baths:
- 2.00
- MLS#:
- 10357531
- Subdivision:
- Tussahaw/Quail Waterfront
ADDITIONAL INFORMATION
This immaculate 3 bed, 2 bathroom home has been completely renovated and is move-in ready. There is a kitchen island with solid surface countertops, a large tiled shower and beautiful floors throughout the home. The windows, a screened in porch, and a nice deck provide the perfect lake views. In addition to 270 feet of waterfront, a new two slip boathouse with lifts, a swim platform and a storage cabinet, it has its own private boat ramp. This one plus acre lot has a gentle slope to the lake and has plenty of room for parking. This home is ready for your family to make precious lake memories. Truly a must see!
- Type:
- Single Family
- Sq.Ft.:
- 2,525
- Status:
- Active
- Beds:
- 5
- Lot size:
- 0.87 Acres
- Year built:
- 2023
- Baths:
- 3.00
- MLS#:
- 10365955
- Subdivision:
- Shadow Creek
ADDITIONAL INFORMATION
Lot 90 - OUR DECORATED MODEL HOME IS FOR SALE! The Turner 5BR/3BA Presented by Capshaw Homes Ready NOW! This lovely home design offers a spacious open floorplan with generously sized bedrooms on a beautiful spacious lot nestled in a peaceful, well maintain community surrounded by nature. Located in the Ola School district. Call today for details 404-713-4489 great incentives with preferred lenders! GPS 1452 Jackson Lake Road to arrive at Shadow Creek Subdivision Photos are of the listing property
$1,200,000
639 Park Place Drive Jackson, GA 30233
- Type:
- Single Family
- Sq.Ft.:
- 4,373
- Status:
- Active
- Beds:
- 4
- Lot size:
- 6.99 Acres
- Year built:
- 2000
- Baths:
- 5.00
- MLS#:
- 10353459
- Subdivision:
- Park Place
ADDITIONAL INFORMATION
Get ready to fall in love with this luxurious 4 bedroom 4.5 bathroom home with upgrades throughout. As you step through the mahogany entrance door, you'll immediately notice how the soaring 10-20 foot ceilings downstairs and 9-foot ceilings upstairs create an atmosphere of spaciousness and light. Hardwood floors flow seamlessly throughout the main floor living areas, while exquisite upgraded trim, 2x6 framing, and 8-foot doors underscore the home's exceptional quality and attention to detail in its construction. A formal living room, warmed by a wood-burning masonry fireplace, offers a sophisticated retreat, while the recently updated kitchen is an entertainer's dream, fully equipped with top-tier Wolf, Bosch, and Sub-Zero appliances, custom cabinetry, and striking quartz countertops. The primary suite is conveniently located on the main level and features a gorgeous lake view as well as direct access to the covered veranda. There are 2 additional bedrooms on the main floor, as well as a 3rd bedroom and game room upstairs, and each bedroom includes its own private ensuite with tiled shower. Beyond the interior, this property boasts a timeless elegance and durability with its 4-sided brick exterior, architectural shingle roof, and Hardie board trim. There is an attached 3-car garage with a dedicated workshop area in addition to an expansive 40 x 30 detached 4-sided brick garage. Unwind on the covered veranda overlooking the lake, complete with a brick patio and inviting fire pit. As an added bonus, the home comes with half ownership of the adjacent private lake, complete with your own dock and a pump system for irrigation. Call today for a private appointment to see all this home has to offer for yourself.
$369,900
804 Clydes Way Jackson, GA 30233
- Type:
- Single Family
- Sq.Ft.:
- n/a
- Status:
- Active
- Beds:
- 5
- Lot size:
- 0.71 Acres
- Year built:
- 2022
- Baths:
- 3.00
- MLS#:
- 10351621
- Subdivision:
- Clarks Estates
ADDITIONAL INFORMATION
*Beautiful 5-Bedroom, 3 Full Bath Home* No HOA and USDA eligible! Nestled in a quiet, family-friendly neighborhood, this spacious 5-bedroom, 3-bath well-maintained smart home offers both comfort and luxury. As you enter, you're greeted by a grand foyer that flows into a spacious open-concept living area. The modern kitchen features stainless steel appliances and granite L-shaped countertops hosting bar stools which are perfect for entertaining or family meals. Plenty of room to add on a deck or extend the patio for more entertaining space if desired. Luxury vinyl flooring throughout the main floor. It boasts of a flex room currently being used as a dining room but could be used as an office, bedroom, play room, workout room and more. Upstairs, you'll find four additional bedrooms, including the primary suite. Each room has ample closet space. The primary bedroom features a double vanity, soaking tub, and separate shower as well as his and her walk-in closet space with bathroom linen closet. Spacious yard in the front and back to enjoy. Owner creatively created his own man cave in the garage. It has not been converted and still a garage. Convenient to Hwy 36 and I-75. Nearby you'll find: Jackson Lake, High Falls State Park with scenic retreat and waterfalls, Dauset Trails Nature Center, Galaxy Skating Rink, The Creeks Recreational Trail System, and plenty of options for shopping and dining. Home Warranty available! NO HOA! USDA financing is available with 100% financing. Schedule a tour today! Motivated seller! $2,500 Lender Credit with Steve Fahrenthold of Homeowners 770-378-6016

The data relating to real estate for sale on this web site comes in part from the Broker Reciprocity Program of Georgia MLS. Real estate listings held by brokerage firms other than this broker are marked with the Broker Reciprocity logo and detailed information about them includes the name of the listing brokers. The broker providing this data believes it to be correct but advises interested parties to confirm them before relying on them in a purchase decision. Copyright 2024 Georgia MLS. All rights reserved.
Price and Tax History when not sourced from FMLS are provided by public records. Mortgage Rates provided by Greenlight Mortgage. School information provided by GreatSchools.org. Drive Times provided by INRIX. Walk Scores provided by Walk Score®. Area Statistics provided by Sperling’s Best Places.
For technical issues regarding this website and/or listing search engine, please contact Xome Tech Support at 844-400-9663 or email us at [email protected].
License # 367751 Xome Inc. License # 65656
[email protected] 844-400-XOME (9663)
750 Highway 121 Bypass, Ste 100, Lewisville, TX 75067
Information is deemed reliable but is not guaranteed.
Jackson Real Estate
The median home value in Jackson, GA is $265,000. This is higher than the county median home value of $234,900. The national median home value is $338,100. The average price of homes sold in Jackson, GA is $265,000. Approximately 49.4% of Jackson homes are owned, compared to 41.48% rented, while 9.12% are vacant. Jackson real estate listings include condos, townhomes, and single family homes for sale. Commercial properties are also available. If you see a property you’re interested in, contact a Jackson real estate agent to arrange a tour today!
Jackson, Georgia has a population of 5,435. Jackson is less family-centric than the surrounding county with 14.97% of the households containing married families with children. The county average for households married with children is 21.84%.
The median household income in Jackson, Georgia is $41,739. The median household income for the surrounding county is $53,613 compared to the national median of $69,021. The median age of people living in Jackson is 33.7 years.
Jackson Weather
The average high temperature in July is 91.4 degrees, with an average low temperature in January of 29.7 degrees. The average rainfall is approximately 47.5 inches per year, with 0.6 inches of snow per year.



