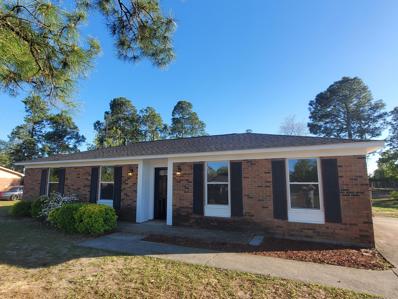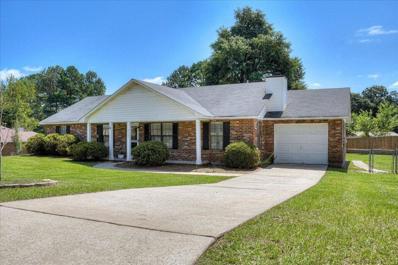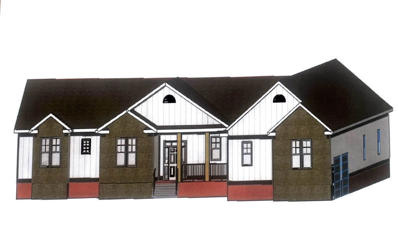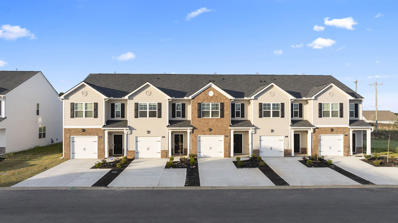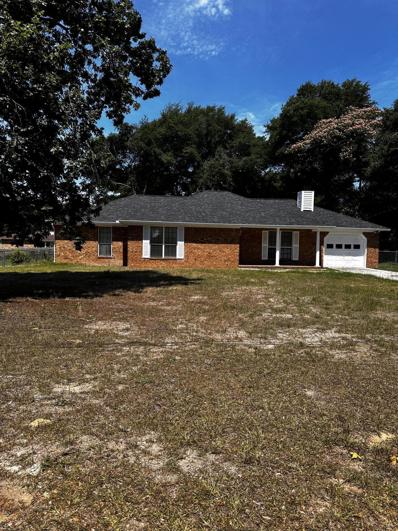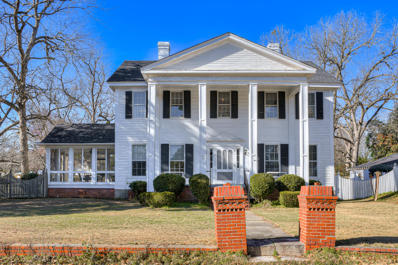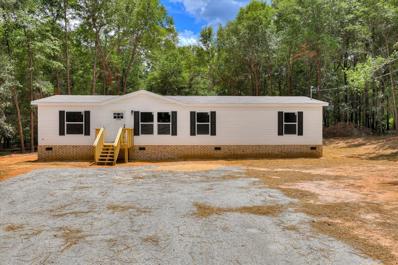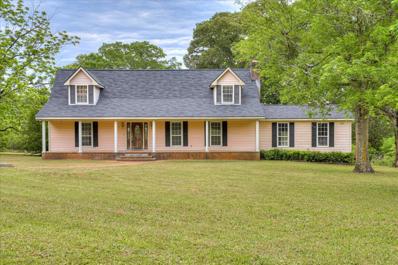Hephzibah GA Homes for Sale
- Type:
- Single Family
- Sq.Ft.:
- 1,270
- Status:
- Active
- Beds:
- 3
- Lot size:
- 0.5 Acres
- Year built:
- 1981
- Baths:
- 2.00
- MLS#:
- 527549
ADDITIONAL INFORMATION
Welcome to this stunning all-brick home. Step inside to discover a haven of modern elegance and thoughtful upgrades Living spaces boast brand-new roofing, windows, and an HVAC system, ensuring year-round comfort and energy efficiency. The kitchen is a chef's delight, featuring new cabinets, exquisite granite countertops, and top-of-the-line stainless steel appliances, including a hood, dishwasher, range, and garbage disposal. Both bathrooms have been completely transformed, with new vanities, toilets, fixtures, and beautifully tiled tubs and floors. Say goodbye to outdated paneling - the living room and kitchen has been refreshed with new sheetrock and outlets, while all light fixtures, doorknobs, and smoke detectors are brand new. Experience luxury underfoot with new luxury waterproof flooring and plush carpeting throughout the bedrooms and living room. Stay cool and comfortable with new ceiling fans in the bedrooms and living room. Outside, enjoy the tranquility of the spacious half-acre lot, perfect for outdoor entertaining or simply relaxing in the sunshine. Plus, the convenience of being within walking distance to Deer Chase Elementary and nearby parks means endless opportunities for recreation and exploration. Fresh paint ties it all together, creating a welcoming ambiance that invites you to make this house your home. Don't miss your chance to experience modern living - schedule your viewing today!
- Type:
- Single Family
- Sq.Ft.:
- 1,590
- Status:
- Active
- Beds:
- 3
- Lot size:
- 0.41 Acres
- Year built:
- 1992
- Baths:
- 2.00
- MLS#:
- 526958
ADDITIONAL INFORMATION
Welcome home to Timber Ridge in Hephzibah, GA. This gorgeous 3 bed, 2 bath home is ready for its new owner. The spacious owner's suite features a walk-in closet and ensuite bathroom. Patio area outside with a large backyard. This home has so much to offer! You'll have to see it for yourself!
$585,000
2016 Elite Court Hephzibah, GA 30815
- Type:
- Single Family
- Sq.Ft.:
- 3,695
- Status:
- Active
- Beds:
- 5
- Lot size:
- 0.87 Acres
- Year built:
- 2024
- Baths:
- 4.00
- MLS#:
- 526816
ADDITIONAL INFORMATION
Exclusive Premier Estates Subdivision. Each home is custom design build. Builder plans available. Please confirm information of importance. School zones may change. Pre-approval or proof of funds with contract. Estimated completion January, 2025
- Type:
- Townhouse
- Sq.Ft.:
- 1,435
- Status:
- Active
- Beds:
- 3
- Lot size:
- 0.06 Acres
- Year built:
- 2024
- Baths:
- 3.00
- MLS#:
- 526670
ADDITIONAL INFORMATION
FENCE AND FRIDGE INCLUDED! 5 MIN TO FORT EISENHOWER GATE 5! JUST MINUTES AWAY FROM SHOPPING, DINING, PHARMACY. Laurel Park features low maintenance living townhomes, just minutes to I-520 and close to all that Augusta has to offer. Low maintenance and spacious, this incredible three-bedroom townhome design is built for today's lifestyles. And you will never be too far from home with Home Is Connected. Your new home is built with an industry leading suite of smart home products that keep you connected with the people and place you value most. The island kitchen allows for bar stool seating and opens to the family room and a casual dining area. Cabinet color is gray. Upstairs offers a private bedroom suite with spa-like bath plus gracious secondary bedrooms with lots of closet space and laundry. Photos used for illustrative purposes and do not depict actual home. Floor plan is Maywood. Home is currently under construction. Estimated completion August/September 2024.
- Type:
- Townhouse
- Sq.Ft.:
- 1,435
- Status:
- Active
- Beds:
- 3
- Lot size:
- 0.06 Acres
- Year built:
- 2024
- Baths:
- 3.00
- MLS#:
- 526668
ADDITIONAL INFORMATION
FENCE INCLUDED! 5 MIN TO FORT EISENHOWER GATE 5! JUST MINUTES AWAY FROM SHOPPING, DINING, PHARMACY. Laurel Park features low maintenance living townhomes, just minutes to I-520 and close to all that Augusta has to offer. Low maintenance and spacious, this incredible three-bedroom townhome design is built for today's lifestyles. And you will never be too far from home with Home Is Connected. Your new home is built with an industry leading suite of smart home products that keep you connected with the people and place you value most. The island kitchen allows for bar stool seating and opens to the family room and a casual dining area. Cabinet color is white. Upstairs offers a private bedroom suite with spa-like bath plus gracious secondary bedrooms with lots of closet space and laundry. Photos used for illustrative purposes and do not depict actual home. Floor plan is Maywood.
- Type:
- Townhouse
- Sq.Ft.:
- 1,435
- Status:
- Active
- Beds:
- 3
- Lot size:
- 0.06 Acres
- Year built:
- 2023
- Baths:
- 3.00
- MLS#:
- 526587
ADDITIONAL INFORMATION
FENCE INCLUDED!! 5 MIN TO FORT EISENHOWER GATE 5! JUST MINUTES AWAY FROM SHOPPING, DINING, PHARMACY. Laurel Park features low maintenance living townhomes, just minutes to I-520 and close to all that Augusta has to offer. This incredible 3BR 2.5 BA townhome design is built for today's lifestyles. And you will never be too far from home with Home Is Connected. Your new home is built with an industry leading suite of smart home products that keep you connected with the people and place you value most. The island kitchen allows for bar stool seating and opens to the family room and a casual dining area. Cabinet color is gray. Upstairs offers a private bedroom suite with spa-like bath plus gracious secondary bedrooms with lots of closet space and laundry. Photos used for illustrative purposes and do not depict actual home. Floor plan is Maywood. .
- Type:
- Townhouse
- Sq.Ft.:
- 1,435
- Status:
- Active
- Beds:
- 3
- Lot size:
- 0.06 Acres
- Year built:
- 2023
- Baths:
- 3.00
- MLS#:
- 526581
ADDITIONAL INFORMATION
FENCE AND REFRIGERATOR INCLUDED! 5 MIN TO FORT EISENHOWER GATE 5! JUST MINUTES AWAY FROM SHOPPING, DINING, PHARMACY. Laurel Park features low maintenance living townhomes, just minutes to I-520 and close to all that Augusta has to offer. This incredible 3BR 2.5BA townhome design is built for today's lifestyles. And you will never be too far from home with Home Is Connected. Your new home is built with an industry leading suite of smart home products that keep you connected with the people and place you value most. The island kitchen allows for bar stool seating and opens to the family room and a casual dining area. Cabinet color is gray. Upstairs offers a private bedroom suite with spa-like bath plus gracious secondary bedrooms with lots of closet space and laundry. Photos used for illustrative purposes and do not depict actual home. Floor plan is Maywood.
- Type:
- Single Family
- Sq.Ft.:
- 1,631
- Status:
- Active
- Beds:
- 3
- Lot size:
- 0.36 Acres
- Year built:
- 1988
- Baths:
- 2.00
- MLS#:
- 525022
ADDITIONAL INFORMATION
Step into this remodeled 3-bedroom 2 full bath brick home, boasting a fresh modern interior. The open floor plan seamlessly connects the spacious family room, breakfast room, and kitchen, creating an inviting atmosphere for both everyday living and entertaining. The kitchen features new appliances, new flooring, elevating the heart of the home to new heights. Bathed in natural light, the charming sunroom extends the living space, providing the perfect place to unwind. Enjoy family recreation, gardening, or cooking out in the huge fenced backyard or indulge in the beauty of outdoors from the classic rocking chair front porch. With fresh paint throughout, this home not only radiates modern style but also promises a move-in-ready experience. Excellent 3-bedroom option!
$750,000
2513 Highway 88 Hephzibah, GA 30815
- Type:
- Single Family
- Sq.Ft.:
- 3,680
- Status:
- Active
- Beds:
- 4
- Lot size:
- 7.26 Acres
- Year built:
- 1839
- Baths:
- 3.00
- MLS#:
- 525009
ADDITIONAL INFORMATION
Breathtaking views in this curated home situated in the heart of Downtown Hephzibah, GA and a stones throw from City Hall and Regions Bank. Currently zoning R1. Incredible Opportunity for Multi-Use, Corner lot in one of Hephzibah's Fastest Growing communities! Prime real estate surrounded by Commercial and major developments. Limitless opportunities! This exceptional offering includes 7.5 acre, boasting 3800 S.F. of space. The private living room with cozy fireplace could also serve as a great office or library and enter into an open floorplan with a banquet-sized dining room and family room with fireplace off the kitchen and breakfast area. Large open kitchen with cabinetry. The upper level includes the largest 4- bedrooms floor plan, 2-1/2 bathrooms, a den (that could be converted to a room if needed), an office area and a tremendous amount of storage space. There is also a three car detached garage, workshop and storage space with an exterior entrance. The roof has been recently replaced with 30-year architectural shingles. Unseen features of the home include a high efficiency HVAC systems, high energy efficient storm windows with warranty. Immerse yourself in the natural beauty, stunning sunsets in your own backyard. The location is MINUTES AWAY from Fort Eisenhower, Augusta Regional Airport and Downtown Augusta. Home is listed as a residential property on FLEXMLS.
$324,420
4220 Forest Road Hephzibah, GA 30815
- Type:
- Single Family
- Sq.Ft.:
- 2,138
- Status:
- Active
- Beds:
- 4
- Lot size:
- 0.87 Acres
- Year built:
- 2022
- Baths:
- 2.00
- MLS#:
- 524141
ADDITIONAL INFORMATION
Come see this gorgeous 4 bedroom, 2 bath home on almost an acre of land that was built in 2022. The large back yard is completely fenced except for a small portion bordering the power lines and has a 20x16 outbuilding and a large chicken coop to the side. Numerous fruit trees have been planted and the house has beautiful landscaping. Inside, the living room, dining room, and master bedroom have tray ceilings, there is a lovely sun room that opens into the dining room and a breakfast nook to the side of the kitchen. The floor plan is open and airy with a lot of natural light in the living areas. There is a double garage and a good sized laundry with cupboards above the washer and dryer. There is a large pantry closet off the kitchen and and another large linen closet outside of the second bathroom. Three of the bedrooms and the second bath are on one side of the house and the one bedroom has a walk in closet. The master is on the other side of the house close to the kitchen and has a large bathroom with a garden tub, walk in shower, double vanities, and his & her closets.
- Type:
- Manufactured Home
- Sq.Ft.:
- 1,580
- Status:
- Active
- Beds:
- 4
- Lot size:
- 1.33 Acres
- Year built:
- 2024
- Baths:
- 2.00
- MLS#:
- 520767
ADDITIONAL INFORMATION
Photos of 1110B and same model and interior colors - home is scheduled for delivery January 2025. Until closing of 1110b you may view intereior of 1110b. This brand new, manufactured home on permanent foundation, the Expedition floor plan offers 1580 square feet of living space with 4 very spacious bedrooms, 2 full bathrooms, living room, dining room, laundry room and kitchen. The kitchen has a large island, stainless and steel appliances. The owner's bathroom has his and her sinks, bathtub and 2 closets. Eligible for 100% conventional loan and VA loan. Photos are of the same floor plan. Public water, septic tank, yard will be seeded, Ample room for gardening, livestock and parking.
$480,000
2063 Brown Road Hephzibah, GA 30815
- Type:
- Single Family
- Sq.Ft.:
- 2,882
- Status:
- Active
- Beds:
- 4
- Lot size:
- 18.44 Acres
- Year built:
- 1987
- Baths:
- 3.00
- MLS#:
- 515260
ADDITIONAL INFORMATION
NEW PRICE IMPROVEMENT PRICE PLUS 18+ ACRE DEVELOPMENT OPPORTUNITY!!!! - CALLING ALL DEVELOPERS AND BUILDERS - Be a part of South Augusta's growth - Richmond County's hidden treasure which is calling for more expansion and amenities. Orchestrate your plan to develop this 18.44-acre property within approximately 1 mile of the Premier Estates subdivision, a 45+ lots gated community under construction on Brown Rd off Old Waynesboro Rd. One of the needs for this area and why it's so important to build and encourage new developments is - Augusta Corp Park, where there is Starbucks, and 2 - 3 different manufacturing plants that are under construction. Currently the property has a 2,882 sq. ft bi level home with 4 bedrooms and 2.5 baths and recently installed NEW ROOF. Owner's bedroom is on the main floor. The other 3 bedrooms are on the second floor. There is a big game room on the main floor with serving bar. The swimming pool and back yard barn needs TLC. Entrances and exits are possible through the 102-foot wide main entrance. Please note: If schools and dimensions are important, be sure to confirm and verify.

The data relating to real estate for sale on this web site comes in part from the Broker Reciprocity Program of G.A.A.R. - MLS . Real estate listings held by brokerage firms other than Xome are marked with the Broker Reciprocity logo and detailed information about them includes the name of the listing brokers. Copyright 2024 Greater Augusta Association of Realtors MLS. All rights reserved.
Hephzibah Real Estate
The median home value in Hephzibah, GA is $193,700. This is higher than the county median home value of $170,700. The national median home value is $338,100. The average price of homes sold in Hephzibah, GA is $193,700. Approximately 61.32% of Hephzibah homes are owned, compared to 29.06% rented, while 9.62% are vacant. Hephzibah real estate listings include condos, townhomes, and single family homes for sale. Commercial properties are also available. If you see a property you’re interested in, contact a Hephzibah real estate agent to arrange a tour today!
Hephzibah, Georgia 30815 has a population of 3,896. Hephzibah 30815 is more family-centric than the surrounding county with 20.3% of the households containing married families with children. The county average for households married with children is 19.14%.
The median household income in Hephzibah, Georgia 30815 is $59,493. The median household income for the surrounding county is $46,237 compared to the national median of $69,021. The median age of people living in Hephzibah 30815 is 42.1 years.
Hephzibah Weather
The average high temperature in July is 92.5 degrees, with an average low temperature in January of 34.8 degrees. The average rainfall is approximately 45.8 inches per year, with 0.5 inches of snow per year.
