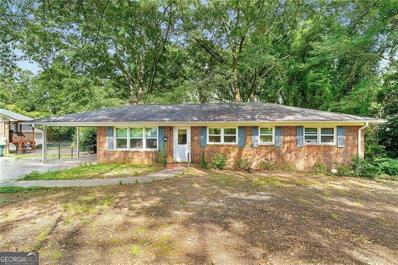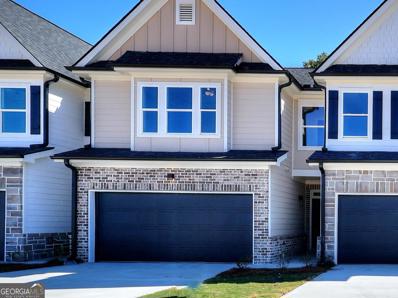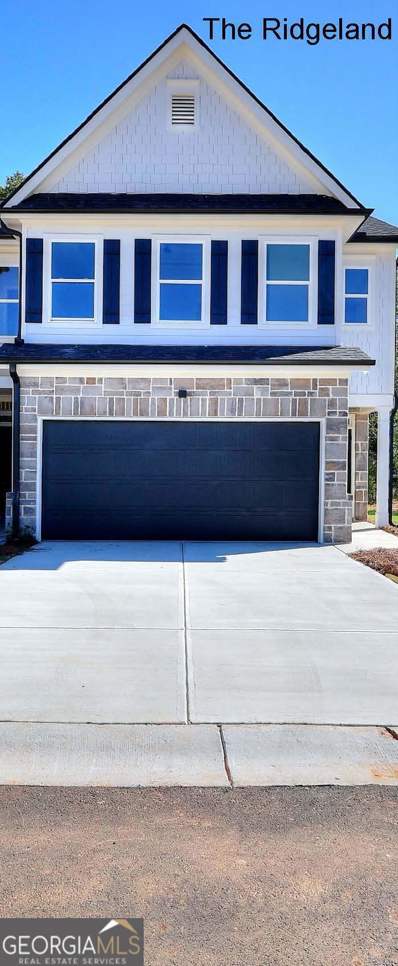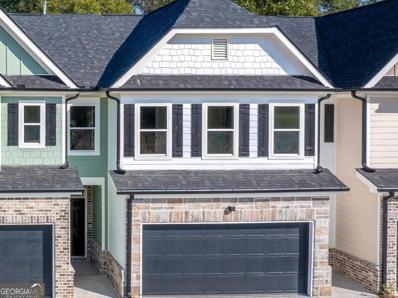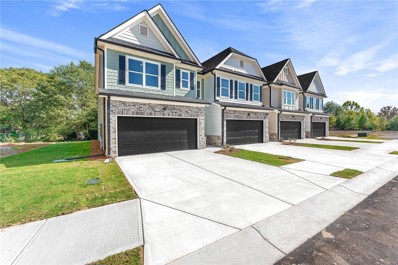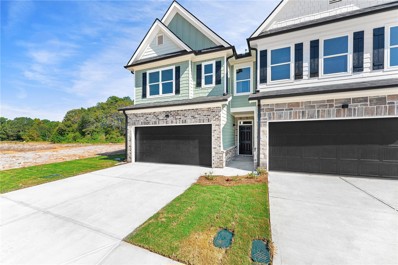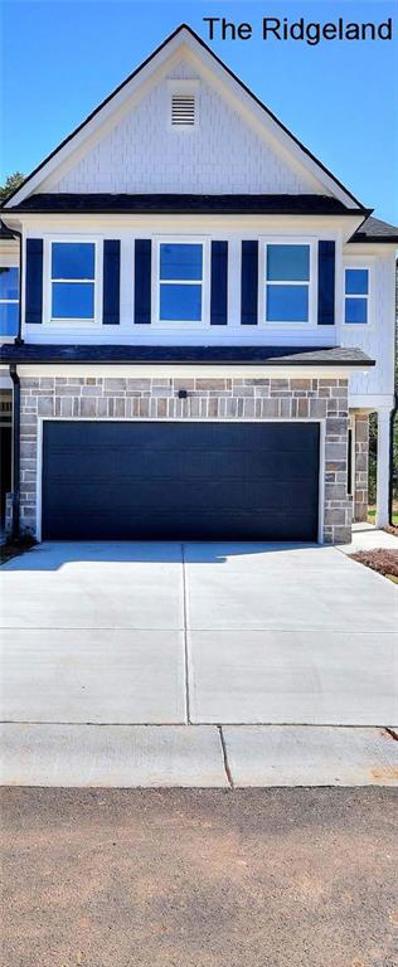Hartwell GA Homes for Sale
- Type:
- Single Family
- Sq.Ft.:
- 2,064
- Status:
- Active
- Beds:
- 2
- Lot size:
- 5.5 Acres
- Year built:
- 2021
- Baths:
- 3.00
- MLS#:
- 10412646
- Subdivision:
- None
ADDITIONAL INFORMATION
Nestled on 5.5 serene level acres just outside of town and the hustle and bustle, this custom-built 2-story cabin was built in 2021 and offers a perfect blend of rustic charm and modern comfort. The exterior of the property features a picturesque stocked pond, ideal for fishing or simply enjoying the tranquil waterside views, a wrap-around porch, a chain link fence around the house, a metal roof, and an extra concrete pad for parking, or adding another garage. The front entrance has a wheelchair-accessible ramp in place. Step inside the warm and inviting home, where every room exudes rustic charm with its stunning pine wood floors, ceilings, and walls. The rich, golden hues of the pine create a cozy, welcoming atmosphere throughout the house, making it a perfect retreat from the hustle and bustle of everyday life. The living room features an open floor plan with high ceilings, a wood-burning fireplace and a half bath providing a sense of spaciousness while maintaining an intimate feel. Natural light filters through large windows, highlighting the natural beauty of the wood grain and adding to the serene ambiance. The kitchen, with its pine cabinetry and solid surface countertops, is both functional and aesthetically pleasing, offering a harmonious blend with the rest of the home's rustic theme featuring stainless steel appliances and a breakfast bar with a looking window above the sink to enjoy the private backyard scene. Just steps from the kitchen is the spacious laundry room that could also serve as a pantry and features a mud sink, washer, dryer, and an energy-efficient tankless water heater. Each bedroom is a sanctuary of comfort, with the pine wood walls and ceilings creating a peaceful and relaxing environment. Main bathroom features a double vanity, a separate shower, and a handicap-accessible bathtub with ample space for extra storage. Upstairs features a bedroom, and an office/bonus room that could be used as a 3rd Bedroom. The oversized bathroom features double vanity, step-in shower with seating, and ample space for extra upstairs storage. For outdoor enthusiasts, the detached RV/Boat garage provides plenty of storage space for all your toys, boats, or jet skis, ensuring you're ready for any adventure with 3 garage doors making it easily accessible for drive-thru storage. Home is conveniently located within minutes of shopping and Lake Hartwell. Enjoy the lake without paying lake prices. This cabin is more than a home; it's a lifestyle. Experience the peace and beauty of this unique property as you relax in the back deck hot tub. Relaxation is waiting for you today!
$229,000
577 Athens Street Hartwell, GA 30643
- Type:
- Single Family
- Sq.Ft.:
- n/a
- Status:
- Active
- Beds:
- 3
- Lot size:
- 0.65 Acres
- Year built:
- 1960
- Baths:
- 2.00
- MLS#:
- 10409591
- Subdivision:
- Athens Street
ADDITIONAL INFORMATION
The brick ranch home is located close to Lake Hartwell and downtown Hartwell, featuring 3 bedrooms and 1.5 baths. It boasts an open concept floorplan with a white kitchen that includes a breakfast bar and a large dining area. Lovely master with attached private half bath. The secondary bedrooms are spacious, providing ample room for comfort. This home combines convenience with its proximity to local attractions and the serene environment of Lake Hartwell.
$356,900
368 Benson Street Hartwell, GA 30643
- Type:
- Single Family
- Sq.Ft.:
- 2,320
- Status:
- Active
- Beds:
- 3
- Lot size:
- 0.3 Acres
- Year built:
- 1916
- Baths:
- 2.00
- MLS#:
- 10408500
- Subdivision:
- None
ADDITIONAL INFORMATION
Priced below two appraisals. Beautifully restored, updated historic home located in the Benson Street-Forest Avenue Historical District and within walking distance to the amazing downtown restaurants and shops. Home is larger than it looks with over 2300 square feet including three spacious bedrooms and two full baths. This beauty is full of character, rich in history and on the National Historical Registry. Home is practically new with updated plumbing throughout, (including the sewer pipe), new tankless water heater, updated electrical, new cabinets and counters, original heart pine flooring has been beautifully restored, new paint inside and out, new appliances, new plumbing fixtures, new ceiling fans & light fixtures, and hardiplank siding to protect the homes exterior. Plenty of room for a backyard garage with rear entry stairs leading directly to the laundry/mudroom. Maintenance items were not ignored and there is no lack of character here. History and today's style is perfectly blended to make this home very comforting and inviting. Come make this house your home and you will have a real conversation piece as it's a truly a one of a kind home. One year home warranty to be provided at closing.
$165,000
34 Atlanta Avenue Hartwell, GA 30643
- Type:
- Mobile Home
- Sq.Ft.:
- 1,248
- Status:
- Active
- Beds:
- 3
- Lot size:
- 0.38 Acres
- Year built:
- 2002
- Baths:
- 2.00
- MLS#:
- 10408490
- Subdivision:
- Harris Heights
ADDITIONAL INFORMATION
Light handyman special-IMAGINE new carpet and interior paint in the AFFORDABLE home-that is all this home needs to make it yours. Qualifes for FHA/VA/USDA with a permanent foundation, and all systems are working. Start investing in yourself with this city-living home with a private backyard. The shed in the side yard is perfect for the hobbyist or buyer who needs to store toys! Pack and MOVE with ease as home comes with washer, dryer and refrigerator. The covered front porch is perfect for after-dinner conversations, and the backyard features a cute party deck for entertaining.
- Type:
- Single Family
- Sq.Ft.:
- 1,500
- Status:
- Active
- Beds:
- 3
- Lot size:
- 0.63 Acres
- Year built:
- 2020
- Baths:
- 2.00
- MLS#:
- 10408398
- Subdivision:
- North Point
ADDITIONAL INFORMATION
This beautiful 3-bedroom, 2-bath home, built in 2020, offers 1500+/- square feet of living space with thoughtful details throughout. The master bedroom features vaulted ceilings & his-and-her closets, while the open living area boasts a vaulted ceiling, a cozy wood-burning fireplace, and a built-in desk. The kitchen has stainless steel appliances, granite countertops, and plenty of cabinet space. Enjoy outdoor living with a private patio, gazebo, and a shed that stays with the home. Additional amenities include a two-car attached garage, making this home the perfect blend of style, comfort, and convenience.
$299,000
38 Somerset Court Hartwell, GA 30643
- Type:
- Townhouse
- Sq.Ft.:
- 2,090
- Status:
- Active
- Beds:
- 2
- Lot size:
- 0.05 Acres
- Year built:
- 1997
- Baths:
- 2.00
- MLS#:
- 10407488
- Subdivision:
- Somerset
ADDITIONAL INFORMATION
It's all about the LOCATION... This adorable townhome is within walking distance of all downtown Hartwell has to offer...quaint local shops, dining, and the new park on Railroad Street. The home itself is built for easy one level living. Primary is on the main with its on private ensuite. It comes with a guest bedroom, living room with gas log fireplace, and full kitchen with lots of cabinets and counter space. There is a partially finished bonus room that could easily become another bedroom, home office or den space. Enjoy spending time and relaxing on the private patio.
$169,000
28 Monique Drive Hartwell, GA 30643
- Type:
- Mobile Home
- Sq.Ft.:
- n/a
- Status:
- Active
- Beds:
- 2
- Lot size:
- 1 Acres
- Year built:
- 2018
- Baths:
- 2.00
- MLS#:
- 10408047
- Subdivision:
- HICKORY CROSSING
ADDITIONAL INFORMATION
Charming 2-bedroom, 2-bath energy efficient manufactured home sits on a level, fenced lot just minutes from Hartwell. The home features low maintenance vinyl siding, block skirting, thermopane windows and a shingle roof. The spacious lot is ideal for outside activities and includes a fire pit, fruit trees, and a chicken coop offering plenty of room for additional options. The property is located in a peaceful, quiet neighborhood.
- Type:
- Townhouse
- Sq.Ft.:
- 1,660
- Status:
- Active
- Beds:
- 3
- Lot size:
- 0.05 Acres
- Year built:
- 2024
- Baths:
- 3.00
- MLS#:
- 7484985
- Subdivision:
- Ridgeland
ADDITIONAL INFORMATION
New Home - Ready to move in to --Hartwell's Premier New Townhome Community! Discover the perfect blend of comfort and convenience in Ridgeland, a brand new development ideally situated just minutes from Lake Hartwell State Park and downtown Hartwell. These beautiful townhomes offer 1,660 sq ft of thoughtfully designed living space, featuring 3 bedrooms, 2.5 baths, and a 2-car garage. Interior Highlights include modern finishes of quartz countertops, LVP flooring & carpet, and stainless-steel appliances including refrigerator. The open floor plan is perfect for entertaining and family living. Each home is designed with your lifestyle in mind, offering both functionality and elegance. . The community features family-friendly sidewalks which provides the perfect setting for evening strolls with the kids and pets. Prime location within city limits of Hartwell, giving you easy access to schools, shopping, and dining. Lake Hartwell Hart State Park is minutes away giving you full access to Lake Hartwell launching and beach area. Priced to sell : Builder pays closing costs with preferred lender, 100% financing available, your dream home is within reach! Don't miss out on this incredible opportunity! Call to schedule your tour today. Prices and offers subject to change without notice. This is not an offering where prohibited by law.
$277,900
32 Crest Drive Hartwell, GA 30643
- Type:
- Single Family
- Sq.Ft.:
- 1,660
- Status:
- Active
- Beds:
- 3
- Lot size:
- 0.01 Acres
- Year built:
- 2024
- Baths:
- 3.00
- MLS#:
- 10407412
- Subdivision:
- None
ADDITIONAL INFORMATION
Welcome to RidgeLand! Hartwell's Premier New Townhome Community! Discover the perfect blend of comfort and convenience in RidgeLand, a brand new development ideally situated just minutes from Lake Hartwell State Park and downtown Hartwell. These beautiful townhomes offer 1,660 sq ft of thoughtfully designed living space, featuring 3 bedrooms, 2.5 baths, and a 2-car garage. Interior Highlights include modern finishes of quartz countertops, LVP flooring, carpet in bedrooms and stainless steel appliances including refrigerator. The open floor plan is perfect for entertaining and family living. Each home is designed with your lifestyle in mind, offering both functionality and elegance. The community features family-friendly sidewalks which provides the perfect setting for evening strolls with the kids and pets. Prime location within city limits of Hartwell, giving you easy access to schools, shopping, and dining. Lake Hartwell Hart State Park is minutes away giving you full access to Lake Hartwell launching and beach area. Priced to sell at just $279,900! Seller concessions 10,000 toward closing cost or points with preferred lender. Don't miss out on this incredible opportunity! Call Charlene at 706-436-1112 to schedule your tour today.
- Type:
- Townhouse
- Sq.Ft.:
- 1,660
- Status:
- Active
- Beds:
- 3
- Lot size:
- 0.05 Acres
- Year built:
- 2024
- Baths:
- 3.00
- MLS#:
- 10403679
- Subdivision:
- Ridgeland
ADDITIONAL INFORMATION
New Home - The Ridgeland-Stock Photos, Available December 2024-Hartwell's Premier New 80 Unit Townhome Community! Discover the perfect blend of comfort and convenience in Ridgeland, a brand new development ideally situated just minutes from Lake Hartwell State Park and downtown Hartwell. These beautiful townhomes offer 1,660 sq ft of thoughtfully designed living space, featuring 3 bedrooms, 2.5 baths, and a 2-car garage. Interior Highlights include modern finishes of quartz countertops, LVP flooring & carpet, and stainless-steel appliances including refrigerator. The open floor plan is perfect for entertaining and family living. Each home is designed with your lifestyle in mind, offering both functionality and elegance. . The community features family-friendly sidewalks which provides the perfect setting for evening strolls with the kids and pets. Prime location within city limits of Hartwell, giving you easy access to schools, shopping, and dining. Lake Hartwell's Hart State Park is minutes away giving you full access to Lake Hartwell launching and beach area. Priced to sell : Builder pays closing costs with preferred lender, 100% financing available, your dream home is within reach! Don't miss out on this incredible opportunity! Call to schedule your tour today. Call Mary Palmer (770) 316-6577 with any questions. Email offers to [email protected]
- Type:
- Townhouse
- Sq.Ft.:
- 1,660
- Status:
- Active
- Beds:
- 3
- Lot size:
- 0.05 Acres
- Year built:
- 2024
- Baths:
- 3.00
- MLS#:
- 10403663
- Subdivision:
- Ridgeland
ADDITIONAL INFORMATION
New Home - The Bridgestone-Stock Photos, Available December 2024-Hartwell's Premier New 80 Unit Townhome Community! Discover the perfect blend of comfort and convenience in Ridgeland, a brand new development ideally situated just minutes from Lake Hartwell State Park and downtown Hartwell. These beautiful townhomes offer 1,660 sq ft of thoughtfully designed living space, featuring 3 bedrooms, 2.5 baths, and a 2-car garage. Interior Highlights include modern finishes of quartz countertops, LVP flooring & carpet, and stainless-steel appliances including refrigerator. The open floor plan is perfect for entertaining and family living. Each home is designed with your lifestyle in mind, offering both functionality and elegance. . The community features family-friendly sidewalks which provides the perfect setting for evening strolls with the kids and pets. Prime location within city limits of Hartwell, giving you easy access to schools, shopping, and dining. Lake Hartwell's Hart State Park is minutes away giving you full access to Lake Hartwell launching and beach area. Priced to sell : Builder pays closing costs with preferred lender, 100% financing available, your dream home is within reach! Don't miss out on this incredible opportunity! Call to schedule your tour today. Call Mary Palmer (770) 316-6577 with any questions. Email offers to [email protected]
- Type:
- Townhouse
- Sq.Ft.:
- 1,660
- Status:
- Active
- Beds:
- 3
- Lot size:
- 0.05 Acres
- Year built:
- 2024
- Baths:
- 3.00
- MLS#:
- 10403676
- Subdivision:
- Ridgeland
ADDITIONAL INFORMATION
New Home - The Brighton-Stock Photos, Available December 2024-Hartwell's Premier New 80 Unit Townhome Community! Discover the perfect blend of comfort and convenience in Ridgeland, a brand new development ideally situated just minutes from Lake Hartwell State Park and downtown Hartwell. These beautiful townhomes offer 1,660 sq ft of thoughtfully designed living space, featuring 3 bedrooms, 2.5 baths, and a 2-car garage. Interior Highlights include modern finishes of quartz countertops, LVP flooring & carpet, and stainless-steel appliances including refrigerator. The open floor plan is perfect for entertaining and family living. Each home is designed with your lifestyle in mind, offering both functionality and elegance. . The community features family-friendly sidewalks which provides the perfect setting for evening strolls with the kids and pets. Prime location within city limits of Hartwell, giving you easy access to schools, shopping, and dining. Lake Hartwell's Hart State Park is minutes away giving you full access to Lake Hartwell launching and beach area. Priced to sell : Builder pays closing costs with preferred lender, 100% financing available, your dream home is within reach! Don't miss out on this incredible opportunity! Call to schedule your tour today. Call Mary Palmer (770) 316-6577 with any questions. Email offers to [email protected]
$277,900
28 Crest Drive Hartwell, GA 30643
- Type:
- Single Family
- Sq.Ft.:
- 1,660
- Status:
- Active
- Beds:
- 3
- Lot size:
- 0.01 Acres
- Year built:
- 2024
- Baths:
- 3.00
- MLS#:
- 10407414
- Subdivision:
- None
ADDITIONAL INFORMATION
Welcome to RidgeLand! Hartwell's Premier New Townhome Community! Discover the perfect blend of comfort and convenience in RidgeLand, a brand new development ideally situated just minutes from Lake Hartwell State Park and downtown Hartwell. These beautiful townhomes offer 1,660 sq ft of thoughtfully designed living space, featuring 3 bedrooms, 2.5 baths, and a 2-car garage. Interior Highlights include modern finishes of quartz countertops, LVP flooring, carpet in bedrooms and stainless steel appliances including refrigerator. The open floor plan is perfect for entertaining and family living. Each home is designed with your lifestyle in mind, offering both functionality and elegance. The community features family-friendly sidewalks which provides the perfect setting for evening strolls with the kids and pets. Prime location within city limits of Hartwell, giving you easy access to schools, shopping, and dining. Lake Hartwell Hart State Park is minutes away giving you full access to Lake Hartwell launching and beach area. Priced to sell at just $279,900! Seller concessions 10,000 toward closing cost or points with preferred lender. Don't miss out on this incredible opportunity! Call Charlene at 706-436-1112 to schedule your tour today.
- Type:
- Townhouse
- Sq.Ft.:
- 1,660
- Status:
- Active
- Beds:
- 3
- Year built:
- 2024
- Baths:
- 3.00
- MLS#:
- 20280634
- Subdivision:
- Other
ADDITIONAL INFORMATION
Welcome to RidgeLand! Hartwell's Premier New Townhome Community! Discover the perfect blend of comfort and convenience in RidgeLand, a brand-new development ideally situated just minutes from Lake Hartwell State Park and downtown Hartwell. These beautiful townhomes offer 1,660 sq ft of thoughtfully designed living space, featuring 3 bedrooms, 2.5 baths, and a 2-car garage. Interior Highlights include modern finishes of quartz countertops, LVP flooring & carpet, and stainless steel appliances including refrigerator. The open floor plan is perfect for entertaining and family living. Each home is designed with your lifestyle in mind, offering both functionality and elegance. The community features family-friendly sidewalks which provides the perfect setting for evening strolls with the kids and pets. Prime location within city limits of Hartwell, giving you easy access to schools, shopping, and dining. Lake Hartwell Hart State Park is minutes away giving you full access to Lake Hartwell launching and beach area. Priced to sell at just $277,900! Seller concessions 10,000 toward closings cost or points, with 100% financing available, your dream home is within reach! Don't miss out on this incredible opportunity!.
- Type:
- Townhouse
- Sq.Ft.:
- 1,660
- Status:
- Active
- Beds:
- 3
- Year built:
- 2024
- Baths:
- 3.00
- MLS#:
- 20280632
- Subdivision:
- Other
ADDITIONAL INFORMATION
Welcome to RidgeLand! Hartwell's Premier New Townhome Community! Discover the perfect blend of comfort and convenience in RidgeLand, a brand-new development ideally situated just minutes from Lake Hartwell State Park and downtown Hartwell. These beautiful townhomes offer 1,660 sq ft of thoughtfully designed living space, featuring 3 bedrooms, 2.5 baths, and a 2-car garage. Interior Highlights include modern finishes of quartz countertops, LVP flooring & carpet, and stainless steel appliances including refrigerator. The open floor plan is perfect for entertaining and family living. Each home is designed with your lifestyle in mind, offering both functionality and elegance. The community features family-friendly sidewalks which provides the perfect setting for evening strolls with the kids and pets. Prime location within city limits of Hartwell, giving you easy access to schools, shopping, and dining. Lake Hartwell Hart State Park is minutes away giving you full access to Lake Hartwell launching and beach area. Priced to sell at just $277,900! Seller concessions 10,000 toward closings cost or points, with 100% financing available, your dream home is within reach! Don't miss out on this incredible opportunity!
- Type:
- Townhouse
- Sq.Ft.:
- 1,660
- Status:
- Active
- Beds:
- 3
- Lot size:
- 0.05 Acres
- Year built:
- 2024
- Baths:
- 3.00
- MLS#:
- 7478135
- Subdivision:
- Ridgeland
ADDITIONAL INFORMATION
New Home - The Bridgestone-Stock Photos, Available December 2024-Hartwell's Premier New 80 Unit Townhome Community! Discover the perfect blend of comfort and convenience in Ridgeland, a brand new development ideally situated just minutes from Lake Hartwell State Park and downtown Hartwell. These beautiful townhomes offer 1,660 sq ft of thoughtfully designed living space, featuring 3 bedrooms, 2.5 baths, and a 2-car garage. Interior Highlights include modern finishes of quartz countertops, LVP flooring & carpet, and stainless-steel appliances including refrigerator. The open floor plan is perfect for entertaining and family living. Each home is designed with your lifestyle in mind, offering both functionality and elegance. . The community features family-friendly sidewalks which provides the perfect setting for evening strolls with the kids and pets. Prime location within city limits of Hartwell, giving you easy access to schools, shopping, and dining. Lake Hartwell's Hart State Park is minutes away giving you full access to Lake Hartwell launching and beach area. Priced to sell : Builder pays closing costs with preferred lender, 100% financing available, your dream home is within reach! Don't miss out on this incredible opportunity! Call to schedule your tour today.
- Type:
- Townhouse
- Sq.Ft.:
- 1,660
- Status:
- Active
- Beds:
- 3
- Lot size:
- 0.05 Acres
- Year built:
- 2024
- Baths:
- 3.00
- MLS#:
- 7478178
- Subdivision:
- Ridgeland
ADDITIONAL INFORMATION
New Home - The Brighton-Stock Photos, Available December 2024-Hartwell's Premier New 80 Unit Townhome Community! Discover the perfect blend of comfort and convenience in Ridgeland, a brand new development ideally situated just minutes from Lake Hartwell State Park and downtown Hartwell. These beautiful townhomes offer 1,660 sq ft of thoughtfully designed living space, featuring 3 bedrooms, 2.5 baths, and a 2-car garage. Interior Highlights include modern finishes of quartz countertops, LVP flooring & carpet, and stainless-steel appliances including refrigerator. The open floor plan is perfect for entertaining and family living. Each home is designed with your lifestyle in mind, offering both functionality and elegance. . The community features family-friendly sidewalks which provides the perfect setting for evening strolls with the kids and pets. Prime location within city limits of Hartwell, giving you easy access to schools, shopping, and dining. Lake Hartwell's Hart State Park is minutes away giving you full access to Lake Hartwell launching and beach area. Priced to sell : Builder pays closing costs with preferred lender, 100% financing available, your dream home is within reach! Don't miss out on this incredible opportunity! Call to schedule your tour today.
- Type:
- Townhouse
- Sq.Ft.:
- 1,660
- Status:
- Active
- Beds:
- 3
- Lot size:
- 0.05 Acres
- Year built:
- 2024
- Baths:
- 3.00
- MLS#:
- 7478242
- Subdivision:
- Ridgeland
ADDITIONAL INFORMATION
New Home - The Ridgeland-Stock Photos, Available December 2024-Hartwell's Premier New 80 Unit Townhome Community! Discover the perfect blend of comfort and convenience in Ridgeland, a brand new development ideally situated just minutes from Lake Hartwell State Park and downtown Hartwell. These beautiful townhomes offer 1,660 sq ft of thoughtfully designed living space, featuring 3 bedrooms, 2.5 baths, and a 2-car garage. Interior Highlights include modern finishes of quartz countertops, LVP flooring & carpet, and stainless-steel appliances including refrigerator. The open floor plan is perfect for entertaining and family living. Each home is designed with your lifestyle in mind, offering both functionality and elegance. . The community features family-friendly sidewalks which provides the perfect setting for evening strolls with the kids and pets. Prime location within city limits of Hartwell, giving you easy access to schools, shopping, and dining. Lake Hartwell's Hart State Park is minutes away giving you full access to Lake Hartwell launching and beach area. Priced to sell : Builder pays closing costs with preferred lender, 100% financing available, your dream home is within reach! Don't miss out on this incredible opportunity! Call to schedule your tour today.
$345,000
97 Bowers Estates Hartwell, GA 30643
- Type:
- Single Family
- Sq.Ft.:
- 2,172
- Status:
- Active
- Beds:
- 5
- Lot size:
- 0.12 Acres
- Year built:
- 2023
- Baths:
- 4.00
- MLS#:
- 10403681
- Subdivision:
- Edgewater At Bowers Estates
ADDITIONAL INFORMATION
Gently used home boasts quality construction with 2,172 sq. ft. of living space and numerous extras. The added features will surely be a delight, including a family room with a gas fireplace, a laundry room, and a primary suite on the main level with double vanities and a tiled shower featuring dual shower heads, complemented by a guest half bath. The second floor offers four additional bedrooms and two full bathrooms, ideal for accommodating family or guests. Abundant storage is available with generously sized closets, an extra storage area, and attic space. The owner has already installed a fence and some window treatments, adding to the home's appeal. Owners were transferred, home is in great condition, their loss your gain!
- Type:
- Single Family
- Sq.Ft.:
- 2,801
- Status:
- Active
- Beds:
- 5
- Lot size:
- 0.12 Acres
- Year built:
- 2024
- Baths:
- 4.00
- MLS#:
- 7477366
- Subdivision:
- Edgewater At Bowers Estates
ADDITIONAL INFORMATION
Welcome to your new 2801 sq ft home within the city limits of Hartwell and close to the lake. This new construction boasts a spacious and functional layout perfect for modern living. As you step inside, you will be greeted by an open floor plan that maximizes space and creates a welcoming atmosphere. The heart of the home is the kitchen, featuring center island with granite countertops, walk-in pantry and stainless steel appliances. Adjacent to the kitchen is the living and dining areas, providing a versatile space for entertaining guests or spending quality time with the family. The primary bedroom features 2 walk-in closets, double vanity and tiled shower. There is an additional bedroom on the main floor with bathroom, providing convenience and flexibility . Upstairs there are 3 more bedrooms, 1 of which is extremely large and would be an ideal media, game or hobby area, also with 2 bathrooms on this level. Being close to Lake Hartwell, you will have easy access to the natural beauty of the lake, perfect for water activities, fishing, or simply enjoying scenic views. The neighborhood offers a peaceful setting and provides convenient access to nearby amenities and services. Please note these are stock elevations and floor plans, builder modifications will occur.
- Type:
- Single Family
- Sq.Ft.:
- 2,801
- Status:
- Active
- Beds:
- 5
- Lot size:
- 0.12 Acres
- Year built:
- 2024
- Baths:
- 4.00
- MLS#:
- 7477351
- Subdivision:
- Edgewater At Bowers Estates
ADDITIONAL INFORMATION
Welcome to your new 2801 sq ft home in the city limits of Hartwell and close to the lake. This beautiful new construction home boasts a spacious and functional layout perfect for modern living. As you step inside, you'll be greeted by an open floor plan that maximizes space and creates a welcoming atmosphere. The heart of the home is the kitchen, featuring granite countertops, walk-in pantry, and stainless steel appliances. Adjacent to the kitchen is the living and dining areas, providing a versatile space for entertaining guests or spending quality time with family. The primary bedroom features 2 walk-in closets, double vanity and tiled shower. There is an additional bedroom on the main floor with bathroom, providing convenience and flexibility. Upstairs there are 3 more bedrooms, 1 of which is extremely large and would be an ideal game or hobby area, also with 2 bathrooms on this level. Being close to Lake Hartwell, you will have easy access to the natural beauty of the lake, perfect for water activities, fishing, or simply enjoying scenic views. The neighborhood offers a peaceful setting and provides convenient access to nearby amenities and services. Please note these are stock elevations and floor plans, builder modifications will occur.
- Type:
- Single Family
- Sq.Ft.:
- 2,801
- Status:
- Active
- Beds:
- 5
- Lot size:
- 0.12 Acres
- Year built:
- 2024
- Baths:
- 4.00
- MLS#:
- 10402567
- Subdivision:
- Edgewater At Bowers Estates
ADDITIONAL INFORMATION
Welcome to your new 2801 sq ft home within the city limits of Hartwell and close to the lake. This new construction boasts a spacious and functional layout perfect for modern living. As you step inside, you will be greeted by an open floor plan that maximizes space and creates a welcoming atmosphere. The heart of the home is the kitchen, featuring center island with granite countertops, walk-in pantry and stainless steel appliances. Adjacent to the kitchen is the living and dining areas, providing a versatile space for entertaining guests or spending quality time with the family. The primary bedroom features 2 walk-in closets, double vanity and tiled shower. There is an additional bedroom on the main floor with bathroom, providing convenience and flexibility . Upstairs there are 3 more bedrooms, 1 of which is extremely large and would be an ideal media, game or hobby area, also with 2 bathrooms on this level. Being close to Lake Hartwell, you will have easy access to the natural beauty of the lake, perfect for water activities, fishing, or simply enjoying scenic views. The neighborhood offers a peaceful setting and provides convenient access to nearby amenities and services. Please note these are stock elevations and floor plans, builder modifications will occur.
- Type:
- Single Family
- Sq.Ft.:
- 2,801
- Status:
- Active
- Beds:
- 5
- Lot size:
- 0.12 Acres
- Year built:
- 2024
- Baths:
- 4.00
- MLS#:
- 10402545
- Subdivision:
- Edgewater At Bowers Estates
ADDITIONAL INFORMATION
Welcome to your new 2801 sq ft home in the city limits of Hartwell and close to the lake. This beautiful new construction home boasts a spacious and functional layout perfect for modern living. As you step inside, you'll be greeted by an open floor plan that maximizes space and creates a welcoming atmosphere. The heart of the home is the kitchen, featuring granite countertops, walk-in pantry, and stainless steel appliances. Adjacent to the kitchen is the living and dining areas, providing a versatile space for entertaining guests or spending quality time with family. The primary bedroom features 2 walk-in closets, double vanity and tiled shower. There is an additional bedroom on the main floor with bathroom, providing convenience and flexibility. Upstairs there are 3 more bedrooms, 1 of which is extremely large and would be an ideal game or hobby area, also with 2 bathrooms on this level. Being close to Lake Hartwell, you will have easy access to the natural beauty of the lake, perfect for water activities, fishing, or simply enjoying scenic views. The neighborhood offers a peaceful setting and provides convenient access to nearby amenities and services. Please note these are stock elevations and floor plans, builder modifications will occur.
- Type:
- Single Family
- Sq.Ft.:
- 2,072
- Status:
- Active
- Beds:
- 3
- Lot size:
- 0.14 Acres
- Year built:
- 2024
- Baths:
- 3.00
- MLS#:
- 10400638
- Subdivision:
- Edgewater At Bowers Estates
ADDITIONAL INFORMATION
Welcome to your new construction, 3 bedroom, 3 full bathroom home with an open floor plan and high ceilings located within the city limits of Hartwell and close to the picturesque Lake Hartwell. As you step inside, you will immediately notice the spaciousness of the open floor plan, enhanced by the high ceilings. The main floor is designed for convenience and comfort. The primary bedroom on this level offers a private retreat for relaxation. It includes a large tiled shower, double vanity and walk-in closet. Also on the main level is a 2nd bedroom and full bathroom. This home also includes a flex space, perfect for an office, while maintaining privacy and separation from the rest of the living areas. The open floor plan seamlessly integrates the kitchen, with the living and dining areas. The kitchen is designed with both style and functionality, featuring large island, granite countertops, and the walk-in pantry with abundant storage space. The upstairs bedroom/bonus room with bathroom, allows another guest bedroom or craft space. You will enjoy the convenience and amenities of urban living while being in close proximity to the natural beauty and recreational opportunities offered by the lake. Please note these are stock elevations and floor plans, builder modifications may occur.
- Type:
- Townhouse
- Sq.Ft.:
- 1,982
- Status:
- Active
- Beds:
- 4
- Lot size:
- 0.08 Acres
- Year built:
- 2007
- Baths:
- 3.00
- MLS#:
- 10396706
- Subdivision:
- None
ADDITIONAL INFORMATION
This remarkable 4-bedrooms and 3 bathrooms townhome is conveniently located within walking distance to downtown Hartwell. Close to downtown dining, entertainment, shopping, and minutes to Lake Hartwell Marina. The main level of this townhome features a spacious living and dining area that opens to the kitchen. The master bedroom and bathroom with one additional bedroom and hall bathroom are on the main level. The second level features two additional bedrooms and a hall bathroom, and a bonus storage room. The unique unit has vaulted and coffered ceilings, hardwood floors, outdoor fenced patio space, a double garage, and more. Come see all this property has to offer!

The data relating to real estate for sale on this web site comes in part from the Broker Reciprocity Program of Georgia MLS. Real estate listings held by brokerage firms other than this broker are marked with the Broker Reciprocity logo and detailed information about them includes the name of the listing brokers. The broker providing this data believes it to be correct but advises interested parties to confirm them before relying on them in a purchase decision. Copyright 2025 Georgia MLS. All rights reserved.
Price and Tax History when not sourced from FMLS are provided by public records. Mortgage Rates provided by Greenlight Mortgage. School information provided by GreatSchools.org. Drive Times provided by INRIX. Walk Scores provided by Walk Score®. Area Statistics provided by Sperling’s Best Places.
For technical issues regarding this website and/or listing search engine, please contact Xome Tech Support at 844-400-9663 or email us at [email protected].
License # 367751 Xome Inc. License # 65656
[email protected] 844-400-XOME (9663)
750 Highway 121 Bypass, Ste 100, Lewisville, TX 75067
Information is deemed reliable but is not guaranteed.

IDX information is provided exclusively for consumers' personal, non-commercial use, and may not be used for any purpose other than to identify prospective properties consumers may be interested in purchasing. Copyright 2025 Western Upstate Multiple Listing Service. All rights reserved.
Hartwell Real Estate
The median home value in Hartwell, GA is $309,900. This is higher than the county median home value of $276,600. The national median home value is $338,100. The average price of homes sold in Hartwell, GA is $309,900. Approximately 44.78% of Hartwell homes are owned, compared to 51.24% rented, while 3.98% are vacant. Hartwell real estate listings include condos, townhomes, and single family homes for sale. Commercial properties are also available. If you see a property you’re interested in, contact a Hartwell real estate agent to arrange a tour today!
Hartwell, Georgia has a population of 4,432. Hartwell is less family-centric than the surrounding county with 22.81% of the households containing married families with children. The county average for households married with children is 25.17%.
The median household income in Hartwell, Georgia is $34,598. The median household income for the surrounding county is $54,506 compared to the national median of $69,021. The median age of people living in Hartwell is 39.2 years.
Hartwell Weather
The average high temperature in July is 89.2 degrees, with an average low temperature in January of 31.3 degrees. The average rainfall is approximately 46.4 inches per year, with 0.9 inches of snow per year.

