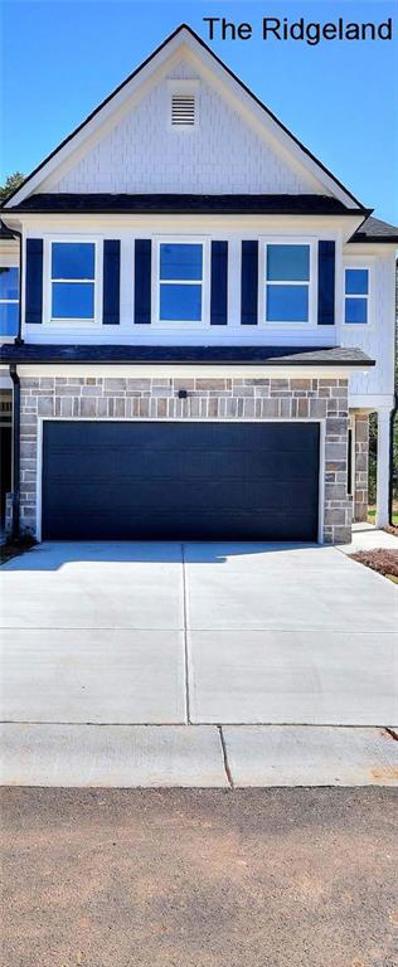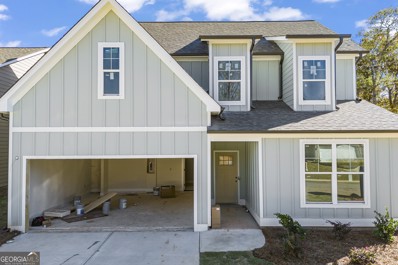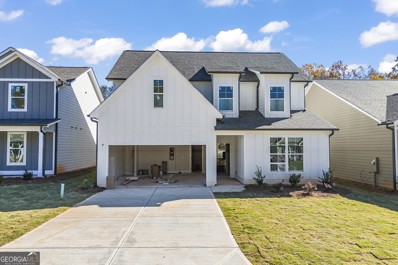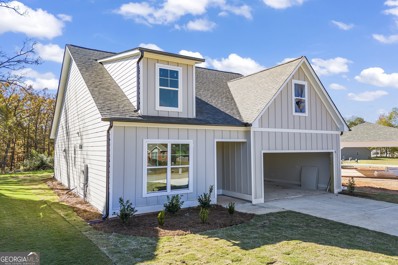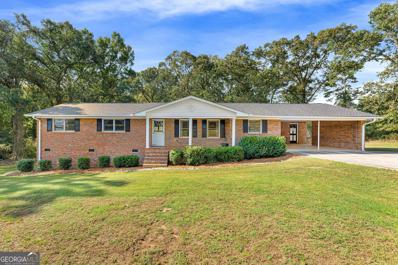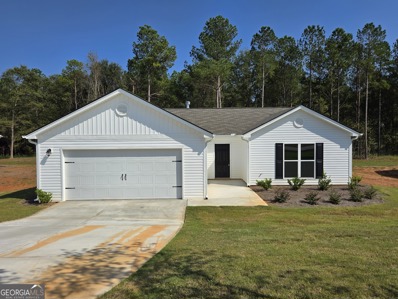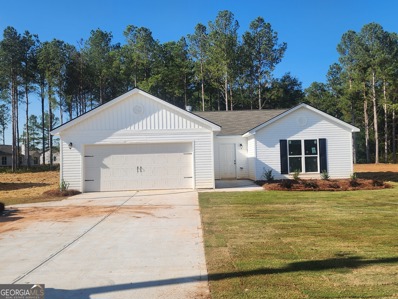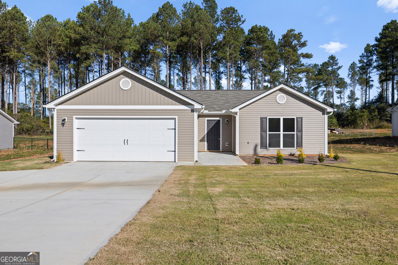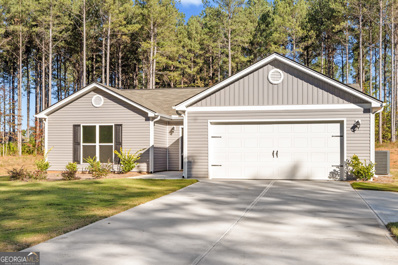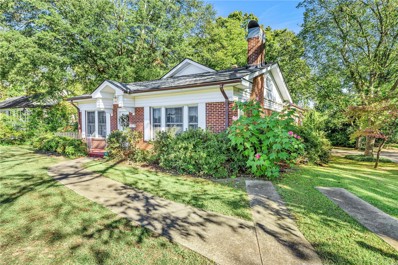Hartwell GA Homes for Sale
- Type:
- Townhouse
- Sq.Ft.:
- 1,660
- Status:
- Active
- Beds:
- 3
- Lot size:
- 0.05 Acres
- Year built:
- 2024
- Baths:
- 3.00
- MLS#:
- 7478178
- Subdivision:
- Ridgeland
ADDITIONAL INFORMATION
New Home - The Brighton-Stock Photos, Available December 2024-Hartwell's Premier New 80 Unit Townhome Community! Discover the perfect blend of comfort and convenience in Ridgeland, a brand new development ideally situated just minutes from Lake Hartwell State Park and downtown Hartwell. These beautiful townhomes offer 1,660 sq ft of thoughtfully designed living space, featuring 3 bedrooms, 2.5 baths, and a 2-car garage. Interior Highlights include modern finishes of quartz countertops, LVP flooring & carpet, and stainless-steel appliances including refrigerator. The open floor plan is perfect for entertaining and family living. Each home is designed with your lifestyle in mind, offering both functionality and elegance. . The community features family-friendly sidewalks which provides the perfect setting for evening strolls with the kids and pets. Prime location within city limits of Hartwell, giving you easy access to schools, shopping, and dining. Lake Hartwell's Hart State Park is minutes away giving you full access to Lake Hartwell launching and beach area. Priced to sell : Builder pays closing costs with preferred lender, 100% financing available, your dream home is within reach! Don't miss out on this incredible opportunity! Call to schedule your tour today.
- Type:
- Townhouse
- Sq.Ft.:
- 1,660
- Status:
- Active
- Beds:
- 3
- Lot size:
- 0.05 Acres
- Year built:
- 2024
- Baths:
- 3.00
- MLS#:
- 7478242
- Subdivision:
- Ridgeland
ADDITIONAL INFORMATION
New Home - The Ridgeland-Stock Photos, Available December 2024-Hartwell's Premier New 80 Unit Townhome Community! Discover the perfect blend of comfort and convenience in Ridgeland, a brand new development ideally situated just minutes from Lake Hartwell State Park and downtown Hartwell. These beautiful townhomes offer 1,660 sq ft of thoughtfully designed living space, featuring 3 bedrooms, 2.5 baths, and a 2-car garage. Interior Highlights include modern finishes of quartz countertops, LVP flooring & carpet, and stainless-steel appliances including refrigerator. The open floor plan is perfect for entertaining and family living. Each home is designed with your lifestyle in mind, offering both functionality and elegance. . The community features family-friendly sidewalks which provides the perfect setting for evening strolls with the kids and pets. Prime location within city limits of Hartwell, giving you easy access to schools, shopping, and dining. Lake Hartwell's Hart State Park is minutes away giving you full access to Lake Hartwell launching and beach area. Priced to sell : Builder pays closing costs with preferred lender, 100% financing available, your dream home is within reach! Don't miss out on this incredible opportunity! Call to schedule your tour today.
$345,000
97 Bowers Estates Hartwell, GA 30643
- Type:
- Single Family
- Sq.Ft.:
- 2,172
- Status:
- Active
- Beds:
- 5
- Lot size:
- 0.12 Acres
- Year built:
- 2023
- Baths:
- 4.00
- MLS#:
- 10403681
- Subdivision:
- Edgewater At Bowers Estates
ADDITIONAL INFORMATION
Gently used home boasts quality construction with 2,172 sq. ft. of living space and numerous extras. The added features will surely be a delight, including a family room with a gas fireplace, a laundry room, and a primary suite on the main level with double vanities and a tiled shower featuring dual shower heads, complemented by a guest half bath. The second floor offers four additional bedrooms and two full bathrooms, ideal for accommodating family or guests. Abundant storage is available with generously sized closets, an extra storage area, and attic space. The owner has already installed a fence and some window treatments, adding to the home's appeal. Owners were transferred, home is in great condition, their loss your gain!
- Type:
- Single Family
- Sq.Ft.:
- 2,801
- Status:
- Active
- Beds:
- 5
- Lot size:
- 0.12 Acres
- Year built:
- 2024
- Baths:
- 4.00
- MLS#:
- 7477366
- Subdivision:
- Edgewater At Bowers Estates
ADDITIONAL INFORMATION
Welcome to your new 2801 sq ft home within the city limits of Hartwell and close to the lake. This new construction boasts a spacious and functional layout perfect for modern living. As you step inside, you will be greeted by an open floor plan that maximizes space and creates a welcoming atmosphere. The heart of the home is the kitchen, featuring center island with granite countertops, walk-in pantry and stainless steel appliances. Adjacent to the kitchen is the living and dining areas, providing a versatile space for entertaining guests or spending quality time with the family. The primary bedroom features 2 walk-in closets, double vanity and tiled shower. There is an additional bedroom on the main floor with bathroom, providing convenience and flexibility . Upstairs there are 3 more bedrooms, 1 of which is extremely large and would be an ideal media, game or hobby area, also with 2 bathrooms on this level. Being close to Lake Hartwell, you will have easy access to the natural beauty of the lake, perfect for water activities, fishing, or simply enjoying scenic views. The neighborhood offers a peaceful setting and provides convenient access to nearby amenities and services. Please note these are stock elevations and floor plans, builder modifications will occur.
- Type:
- Single Family
- Sq.Ft.:
- 2,801
- Status:
- Active
- Beds:
- 5
- Lot size:
- 0.12 Acres
- Year built:
- 2024
- Baths:
- 4.00
- MLS#:
- 7477351
- Subdivision:
- Edgewater At Bowers Estates
ADDITIONAL INFORMATION
Welcome to your new 2801 sq ft home in the city limits of Hartwell and close to the lake. This beautiful new construction home boasts a spacious and functional layout perfect for modern living. As you step inside, you'll be greeted by an open floor plan that maximizes space and creates a welcoming atmosphere. The heart of the home is the kitchen, featuring granite countertops, walk-in pantry, and stainless steel appliances. Adjacent to the kitchen is the living and dining areas, providing a versatile space for entertaining guests or spending quality time with family. The primary bedroom features 2 walk-in closets, double vanity and tiled shower. There is an additional bedroom on the main floor with bathroom, providing convenience and flexibility. Upstairs there are 3 more bedrooms, 1 of which is extremely large and would be an ideal game or hobby area, also with 2 bathrooms on this level. Being close to Lake Hartwell, you will have easy access to the natural beauty of the lake, perfect for water activities, fishing, or simply enjoying scenic views. The neighborhood offers a peaceful setting and provides convenient access to nearby amenities and services. Please note these are stock elevations and floor plans, builder modifications will occur.
- Type:
- Single Family
- Sq.Ft.:
- 2,801
- Status:
- Active
- Beds:
- 5
- Lot size:
- 0.12 Acres
- Year built:
- 2024
- Baths:
- 4.00
- MLS#:
- 10402567
- Subdivision:
- Edgewater At Bowers Estates
ADDITIONAL INFORMATION
Welcome to your new 2801 sq ft home within the city limits of Hartwell and close to the lake. This new construction boasts a spacious and functional layout perfect for modern living. As you step inside, you will be greeted by an open floor plan that maximizes space and creates a welcoming atmosphere. The heart of the home is the kitchen, featuring center island with granite countertops, walk-in pantry and stainless steel appliances. Adjacent to the kitchen is the living and dining areas, providing a versatile space for entertaining guests or spending quality time with the family. The primary bedroom features 2 walk-in closets, double vanity and tiled shower. There is an additional bedroom on the main floor with bathroom, providing convenience and flexibility . Upstairs there are 3 more bedrooms, 1 of which is extremely large and would be an ideal media, game or hobby area, also with 2 bathrooms on this level. Being close to Lake Hartwell, you will have easy access to the natural beauty of the lake, perfect for water activities, fishing, or simply enjoying scenic views. The neighborhood offers a peaceful setting and provides convenient access to nearby amenities and services. Please note these are stock elevations and floor plans, builder modifications will occur.
- Type:
- Single Family
- Sq.Ft.:
- 2,801
- Status:
- Active
- Beds:
- 5
- Lot size:
- 0.12 Acres
- Year built:
- 2024
- Baths:
- 4.00
- MLS#:
- 10402545
- Subdivision:
- Edgewater At Bowers Estates
ADDITIONAL INFORMATION
Welcome to your new 2801 sq ft home in the city limits of Hartwell and close to the lake. This beautiful new construction home boasts a spacious and functional layout perfect for modern living. As you step inside, you'll be greeted by an open floor plan that maximizes space and creates a welcoming atmosphere. The heart of the home is the kitchen, featuring granite countertops, walk-in pantry, and stainless steel appliances. Adjacent to the kitchen is the living and dining areas, providing a versatile space for entertaining guests or spending quality time with family. The primary bedroom features 2 walk-in closets, double vanity and tiled shower. There is an additional bedroom on the main floor with bathroom, providing convenience and flexibility. Upstairs there are 3 more bedrooms, 1 of which is extremely large and would be an ideal game or hobby area, also with 2 bathrooms on this level. Being close to Lake Hartwell, you will have easy access to the natural beauty of the lake, perfect for water activities, fishing, or simply enjoying scenic views. The neighborhood offers a peaceful setting and provides convenient access to nearby amenities and services. Please note these are stock elevations and floor plans, builder modifications will occur.
- Type:
- Single Family
- Sq.Ft.:
- 2,072
- Status:
- Active
- Beds:
- 3
- Lot size:
- 0.14 Acres
- Year built:
- 2024
- Baths:
- 3.00
- MLS#:
- 10400638
- Subdivision:
- Edgewater At Bowers Estates
ADDITIONAL INFORMATION
Welcome to your new construction, 3 bedroom, 3 full bathroom home with an open floor plan and high ceilings located within the city limits of Hartwell and close to the picturesque Lake Hartwell. As you step inside, you will immediately notice the spaciousness of the open floor plan, enhanced by the high ceilings. The main floor is designed for convenience and comfort. The primary bedroom on this level offers a private retreat for relaxation. It includes a large tiled shower, double vanity and walk-in closet. Also on the main level is a 2nd bedroom and full bathroom. This home also includes a flex space, perfect for an office, while maintaining privacy and separation from the rest of the living areas. The open floor plan seamlessly integrates the kitchen, with the living and dining areas. The kitchen is designed with both style and functionality, featuring large island, granite countertops, and the walk-in pantry with abundant storage space. The upstairs bedroom/bonus room with bathroom, allows another guest bedroom or craft space. You will enjoy the convenience and amenities of urban living while being in close proximity to the natural beauty and recreational opportunities offered by the lake. Please note these are stock elevations and floor plans, builder modifications may occur.
- Type:
- Single Family
- Sq.Ft.:
- 2,250
- Status:
- Active
- Beds:
- 4
- Lot size:
- 0.59 Acres
- Year built:
- 2024
- Baths:
- 3.00
- MLS#:
- 10399837
- Subdivision:
- Liberty Hill
ADDITIONAL INFORMATION
New Construction 100% Completed!~ Minutes to Lake Hartwell! The Hannah Floorplan 4BR/2.5 BA is an Open Concept with Wood-Burning Fireplace in the Family room. Granite in Kitchen with Huge Island and Walk-in Pantry. Dining and Breakfast Room. Spacious Master Suite w/ Soaking Tub, Separate Shower & Double Vanity! LVP and carpet flooring. 2/10 Warranty. $4K Seller paid Closing Cost with Preferred Lender.
- Type:
- Townhouse
- Sq.Ft.:
- 1,982
- Status:
- Active
- Beds:
- 4
- Lot size:
- 0.08 Acres
- Year built:
- 2007
- Baths:
- 3.00
- MLS#:
- 10396706
- Subdivision:
- None
ADDITIONAL INFORMATION
This remarkable 4-bedrooms and 3 bathrooms townhome is conveniently located within walking distance to downtown Hartwell. Close to downtown dining, entertainment, shopping, and minutes to Lake Hartwell Marina. The main level of this townhome features a spacious living and dining area that opens to the kitchen. The master bedroom and bathroom with one additional bedroom and hall bathroom are on the main level. The second level features two additional bedrooms and a hall bathroom, and a bonus storage room. The unique unit has vaulted and coffered ceilings, hardwood floors, outdoor fenced patio space, a double garage, and more. Come see all this property has to offer!
$299,000
183 Athens Street Hartwell, GA 30643
- Type:
- Single Family
- Sq.Ft.:
- 1,874
- Status:
- Active
- Beds:
- 3
- Lot size:
- 0.45 Acres
- Year built:
- 1930
- Baths:
- 2.00
- MLS#:
- 10396379
- Subdivision:
- None
ADDITIONAL INFORMATION
WAKE up everyday in your own charming cottage in the Historic District of Hartwell, GA. This prime location allows you to easily WALK to downtown, where quaint shops and local cafes await. This charming home offers the lifestyle you have longed for. You could even transform the full unfinished basement into additional living space or into that art studio you have longed for. Whether you're sipping your coffee at your bistro table in the bright sunroom or strolling along the sidewalks that lead to downtown Hartwell, this cottage provides an idyllic lifestyle for those seeking a peaceful retreat with unbeatable access to the town's best amenities.
- Type:
- Single Family
- Sq.Ft.:
- 1,626
- Status:
- Active
- Beds:
- 3
- Lot size:
- 4.64 Acres
- Year built:
- 1970
- Baths:
- 2.00
- MLS#:
- 10395090
- Subdivision:
- None
ADDITIONAL INFORMATION
NESTLED on over 4.5 acres of beautifully wooded land, this CHARMING brick ranch offers an idyllic blend of COMFORT and OUTDOOR LIVING. RELAX in the peaceful surroundings of nature, while still being just minutes away from Lake Hartwell and local amenities. This property is perfect for those seeking a RURAL LIFESTYLE, free from the restrictions of HOA regulations, offering room to build additional amenities such as a pool, workshop, or even space for animals. Inside, step into a SPACIOUS layout perfect for ENTERTAINING family and friends. The large dining room flows seamlessly from the kitchen, creating a WELCOMING space for gatherings. A versatile bonus room can serve as a home office, playroom, or a cozy den to suit your needs. Outside, the expansive property gives you the FREEDOM to spread out and enjoy the great outdoors. Whether it's gardening, exploring, or creating your own OUTDOOR OASIS, the possibilities are endless. With your personal touch, this house can truly become your home. Don't miss out on the opportunity to live in this SERENE RETREAT with plenty of room to roam!
- Type:
- Single Family
- Sq.Ft.:
- 1,215
- Status:
- Active
- Beds:
- 2
- Lot size:
- 0.52 Acres
- Year built:
- 1970
- Baths:
- 1.00
- MLS#:
- 10394767
- Subdivision:
- Reed Creek/Reed Davis
ADDITIONAL INFORMATION
AFFORD living in your own home around the corner from LAKE HARTWELL. PERFECT for one ready to make their FIRST real estate purchase or RIGHTSIZE. PICTURE the potential MINI FARM inside the fully fenced yard with separate areas allowing animal separation. SHED in place makes a perfect chicken coop and still has space for more 4-LEGGED FRIENDS and gardens. A SIZABLE shop/outbuilding with GREENHOUSE provides room for ALL HOBBYIST- carpentry, car enthusiast, she shed, man cave, game room, business, or storage needs. ENJOY this unique, functional, beautiful, and DISTINCTIVE A-frame design with MASTER on THE MAIN. The SELLER renovated this home and made it TURN-KEY READY, highlighting its CHARM with BREATHTAKING upgrades throughout. The soaring ceilings offer an ABUNDANCE of light make for a COZY home you can call your own! Enjoy the TRANQUILITY of the large porch overlooking the gardens and picture the MEMORIES you will be making. This is the perfect place to UNWIND after a long day. Located in the HIGHLY DESIRABLE Reed Creek area just 3 minutes from the nearest boat ramp at BEAUTIFUL Lake Hartwell, 15 mins from Downtown Hartwell, 1 hour to Athens, 1 hour 15 mins to Greenville and North Atlanta. Move to where YOUR DREAMS COME TRUE!
$459,000
48 Shirleys Way Hartwell, GA 30643
- Type:
- Single Family
- Sq.Ft.:
- 2,232
- Status:
- Active
- Beds:
- 3
- Lot size:
- 0.75 Acres
- Year built:
- 2024
- Baths:
- 4.00
- MLS#:
- 10394299
- Subdivision:
- None
ADDITIONAL INFORMATION
BRAND NEW in Hartwell! Gorgeous & Modern All Brick Home with so many custom upgrades and details throughout. Open floor plan, with Living Room flowing into Eat In Kitchen with large island and stainless appliances. Primary Bedroom on Main with large walk in closet and beautiful tile private bath. Upstairs you'll find 2 Guest Rooms, each with their own private bath, plus a large Bonus Room with double doors to a deck overlooking the beautiful and private back yard. FANTASTIC outdoor living space!! Amazing back platform deck complete with covered Bar Area and custom Wood Swings - PERFECT for entertaining and relaxing after a fun day on the lake! Home sits on a large lot, less than 5 minutes to lake access, less than 10 minutes to tons of great parks, Downtown Hartwell shopping and dining
$352,900
162 JOSEPH Lane Hartwell, GA 30643
- Type:
- Single Family
- Sq.Ft.:
- 2,057
- Status:
- Active
- Beds:
- 4
- Lot size:
- 0.88 Acres
- Year built:
- 2024
- Baths:
- 3.00
- MLS#:
- 10395440
- Subdivision:
- Cedar Creek Crossing
ADDITIONAL INFORMATION
Under Construction! READY IN DECEMBER!!! GORGEOUS CORNER LOT WITH LOADS OF CURB APPEAL! The Fairway Model is a charming home featuring 4 bedrooms/2.5 baths. This home sits on a large lot that's almost an acre in the NEW Cedar Creek Crossing Subdivision just outside Hartwell city limits. The foyer entry contains a precious office or flex space and leads you into an adorable gathering room and kitchen! The front Porch is the perfect place to sit and sip some sweet tea all while taking in the peaceful scenery in this Community! This open concept living is perfect for entertaining or just cozying up with the family for movie night or game days!! With beautiful granite countertops in kitchen and baths, stainless steel appliances, 9 ft ceilings and an electric fireplace in the living room you will love the included features in your home! Upstairs you will find 4 bedrooms , a large laundry, and a cute hall area big enough for a computer corner! primary bedroom is complete with trey ceiling, and huge walk in closet. Outside you will love the covered porch and the beautifully sodded back yard. Builder offers confidence in his quality with a 2-10 builder warranty and a 1 yr contract on the termite bond. All that's missing is YOU! Call today to learn about our $7'000 closing costs incentive with preferred lender.
$352,900
116 JOSEPH Lane Hartwell, GA 30643
- Type:
- Single Family
- Sq.Ft.:
- 2,057
- Status:
- Active
- Beds:
- 4
- Lot size:
- 0.5 Acres
- Year built:
- 2024
- Baths:
- 3.00
- MLS#:
- 10395288
- Subdivision:
- Cedar Creek Crossing
ADDITIONAL INFORMATION
Under Construction! READY IN DECEMBER!!! The Fairway Model is a charming home featuring 4 bedrooms/2.5 baths. This home sits on a large lot that's almost an acre in the NEW Cedar Creek Crossing Subdivision just outside Hartwell city limits. The foyer entry contains a precious office or flex space and leads you into an adorable gathering room and kitchen! The front Porch is the perfect place to sit and sip some sweet tea all while taking in the peaceful scenery in this Community! This open concept living is perfect for entertaining or just cozying up with the family for movie night or game days!! With beautiful granite countertops in kitchen and baths, stainless steel appliances, vaulted ceilings and an electric fireplace in the living room you will love the included features in your home! Upstairs you will find 4 bedrooms , a large laundry, and a cute hall area big enough for a computer corner! primary bedroom is complete with trey ceiling, and huge walk in closet!! Sodded front lawn and 25 ft of sod behind house along with a concrete patio leaves a large canvas to make your very own outside oasis! LOCATION LOCATION LOCATION !!! Lake Hartwell with a boat ramp is less than 2 miles away!! Schools, shopping, and downtown Hartwell (which was just voted "downtown of the year for 2023) are all close by! All photos are STOCK PHOTOS.ACTUAL HOME HAS A KITCHEN ISLAND AND A COVERED PORCH. Call TODAY to learn about our AWESOME $7,000 incentives with preferred lender and schedule your personal tour! We are here to bring you home!
- Type:
- Single Family
- Sq.Ft.:
- 1,500
- Status:
- Active
- Beds:
- 3
- Lot size:
- 0.54 Acres
- Year built:
- 2024
- Baths:
- 2.00
- MLS#:
- 10392453
- Subdivision:
- None
ADDITIONAL INFORMATION
New Construction 100% completed and ready for a buyer! The Waycross plan is a Craftsman style Ranch with an open family room with wood burning fireplace. Kitchen has custom white cabinets and appliances include dishwasher, stove and microwave. Master suite has soaking tub and separate shower. Master has a walk-in closet. Builder warranty. Seller shall pay $4000 in closing costs on behalf of buyer with use of preferred lender. Make this new energy efficient home yours!! Qualifies for 100% USDA eligible area
- Type:
- Single Family
- Sq.Ft.:
- 1,500
- Status:
- Active
- Beds:
- 3
- Lot size:
- 0.54 Acres
- Year built:
- 2024
- Baths:
- 2.00
- MLS#:
- 10392442
- Subdivision:
- None
ADDITIONAL INFORMATION
The Waycross plan! New Construction 100% completed and ready for a buyer! Craftsman style Ranch with an open family room with wood burning fireplace. Kitchen has custom white cabinets and appliances include dishwasher, stove and microwave. Master suite has soaking tub and separate shower. Master has a walk-in closet. Builder warranty. Seller shall pay $4000 in closing costs on behalf of buyer with use of preferred lender. Make this new energy efficient home yours!! Qualifies for 100% USDA eligible area
- Type:
- Single Family
- Sq.Ft.:
- 1,500
- Status:
- Active
- Beds:
- 3
- Lot size:
- 0.5 Acres
- Year built:
- 2024
- Baths:
- 2.00
- MLS#:
- 10392898
- Subdivision:
- None
ADDITIONAL INFORMATION
Just minutes from Lake Hartwell! New Construction 100% complete and ready for a buyer! The Waycross plan is a Craftsman style Ranch with an open family room with wood burning fireplace. Kitchen has custom white cabinets and appliances include dishwasher, stove and microwave. Master suite has soaking tub and separate shower. Master has a walk-in closet. Builder warranty. Seller shall pay $4000 in closing costs on behalf of buyer with use of preferred lender. Make this new energy efficient home yours!! Qualifies for 100% USDA eligible area. Great home for investment property!
- Type:
- Single Family
- Sq.Ft.:
- 1,500
- Status:
- Active
- Beds:
- 3
- Lot size:
- 0.5 Acres
- Year built:
- 2024
- Baths:
- 2.00
- MLS#:
- 10392225
- Subdivision:
- None
ADDITIONAL INFORMATION
New Construction 100% completed and ready for a buyer! The Waycross plan is a Craftsman style Ranch with an open family room with wood burning fireplace. Kitchen has custom white cabinets and appliances include dishwasher, stove and microwave. Master suite has soaking tub and separate shower. Master has a walk-in closet. Builder warranty. Seller shall pay $4000 in closing costs on behalf of buyer with use of preferred lender. Make this new energy efficient home yours!! Qualifies for 100% USDA eligible area
- Type:
- Single Family
- Sq.Ft.:
- 1,500
- Status:
- Active
- Beds:
- 3
- Lot size:
- 0.54 Acres
- Year built:
- 2024
- Baths:
- 2.00
- MLS#:
- 10392219
- Subdivision:
- None
ADDITIONAL INFORMATION
New Construction 100% completed and ready for a buyer! The Orleans plan is a Craftsman style Ranch with an open family room with wood burning fireplace. Kitchen has custom white cabinets and appliances include dishwasher, stove and microwave. Master suite has soaking tub and separate shower. Master has a walk-in closet. Builder warranty. Seller shall pay $4000 in closing costs on behalf of buyer with use of preferred lender. Make this new energy efficient home yours!! Qualifies for 100% USDA eligible area
- Type:
- Single Family
- Sq.Ft.:
- 1,500
- Status:
- Active
- Beds:
- 3
- Lot size:
- 0.54 Acres
- Year built:
- 2024
- Baths:
- 2.00
- MLS#:
- 10392207
- Subdivision:
- Mt Hebron Heights
ADDITIONAL INFORMATION
New Construction house 100% completed and ready for a buyer! The Waycross plan is a Craftsman style Ranch with an open family room with wood burning fireplace. Kitchen has custom white cabinets and appliances include dishwasher, stove and microwave. Master suite has soaking tub and separate shower. Master has a walk-in closet. Builder warranty. Seller shall pay $4000 in closing costs on behalf of buyer with use of preferred lender. Make this new energy efficient home yours!! Qualifies for 100% USDA eligible area
- Type:
- Single Family
- Sq.Ft.:
- 1,500
- Status:
- Active
- Beds:
- 3
- Lot size:
- 0.66 Acres
- Year built:
- 2024
- Baths:
- 2.00
- MLS#:
- 10392187
- Subdivision:
- Mt Hebron Heights
ADDITIONAL INFORMATION
Exceptional value in this New Construction house 100% completed and ready for a buyer! Craftsman style Ranch The Waycross plan has an open family room with wood burning fireplace. Kitchen has custom white cabinets and appliances include dishwasher, stove and microwave. Master suite has soaking tub and separate shower. Master has a walk-in closet. Builder warranty. Seller shall pay $4000 in closing costs on behalf of buyer with use of preferred lender. Make this new energy efficient home yours!! Qualifies for 100% USDA eligible area
- Type:
- Single Family
- Sq.Ft.:
- n/a
- Status:
- Active
- Beds:
- 3
- Lot size:
- 0.45 Acres
- Year built:
- 1930
- Baths:
- 2.00
- MLS#:
- 20280899
ADDITIONAL INFORMATION
WAKE up everyday in your own charming cottage in the Historic District of Hartwell, GA. This prime location allows you to easily WALK to downtown, where quaint shops and local cafes await. This charming home offers the lifestyle you have longed for. You could even transform the full unfinished basement into additional living space or into that art studio you have longed for. Whether you're sipping your coffee at your bistro table in the bright sunroom or strolling along the sidewalks that lead to downtown Hartwell, this cottage provides an idyllic lifestyle for those seeking a peaceful retreat with unbeatable access to the town's best amenities.
$332,900
174 Berryman Road Hartwell, GA 30643
- Type:
- Single Family
- Sq.Ft.:
- n/a
- Status:
- Active
- Beds:
- 3
- Lot size:
- 0.5 Acres
- Year built:
- 2024
- Baths:
- 2.00
- MLS#:
- 10390442
- Subdivision:
- Cedar Creek Crossing
ADDITIONAL INFORMATION
MOVE IN READY NOVEMBER! The Fairlane Model. This impressive 3 bedroom/2 full bath ranch home sits on .5 acre in the new Cedar Creek Crossing Subdivision just outside Hartwell city limits. The home features open concept living with beautiful granite countertops in kitchen and baths, stainless steel appliances, vaulted ceilings and an electric fireplace in the living room. BEAUTIFUL YARDS Sodded front lawn and 25 ft of sod behind house along with a COVERED concrete patio. Builder offers a 2-10 warranty and 1 yr Termite Bond. Beautiful Lake Hartwell with a boat ramp is less than 2 miles away. Downtown Hartwell was voted "BEST DOWNTOWN 2023" Shops and downtown square are just minutes away! PHOTOS ARE OF ACTUAL HOME. $7'000 TOWARDS CLOSING COSTS WITH PREFERRED LENDER.
Price and Tax History when not sourced from FMLS are provided by public records. Mortgage Rates provided by Greenlight Mortgage. School information provided by GreatSchools.org. Drive Times provided by INRIX. Walk Scores provided by Walk Score®. Area Statistics provided by Sperling’s Best Places.
For technical issues regarding this website and/or listing search engine, please contact Xome Tech Support at 844-400-9663 or email us at [email protected].
License # 367751 Xome Inc. License # 65656
[email protected] 844-400-XOME (9663)
750 Highway 121 Bypass, Ste 100, Lewisville, TX 75067
Information is deemed reliable but is not guaranteed.

The data relating to real estate for sale on this web site comes in part from the Broker Reciprocity Program of Georgia MLS. Real estate listings held by brokerage firms other than this broker are marked with the Broker Reciprocity logo and detailed information about them includes the name of the listing brokers. The broker providing this data believes it to be correct but advises interested parties to confirm them before relying on them in a purchase decision. Copyright 2025 Georgia MLS. All rights reserved.

IDX information is provided exclusively for consumers' personal, non-commercial use, and may not be used for any purpose other than to identify prospective properties consumers may be interested in purchasing. Copyright 2025 Western Upstate Multiple Listing Service. All rights reserved.
Hartwell Real Estate
The median home value in Hartwell, GA is $274,600. This is lower than the county median home value of $276,600. The national median home value is $338,100. The average price of homes sold in Hartwell, GA is $274,600. Approximately 44.78% of Hartwell homes are owned, compared to 51.24% rented, while 3.98% are vacant. Hartwell real estate listings include condos, townhomes, and single family homes for sale. Commercial properties are also available. If you see a property you’re interested in, contact a Hartwell real estate agent to arrange a tour today!
Hartwell, Georgia 30643 has a population of 4,432. Hartwell 30643 is less family-centric than the surrounding county with 19.16% of the households containing married families with children. The county average for households married with children is 25.17%.
The median household income in Hartwell, Georgia 30643 is $34,598. The median household income for the surrounding county is $54,506 compared to the national median of $69,021. The median age of people living in Hartwell 30643 is 39.2 years.
Hartwell Weather
The average high temperature in July is 89.2 degrees, with an average low temperature in January of 31.3 degrees. The average rainfall is approximately 46.4 inches per year, with 0.9 inches of snow per year.

