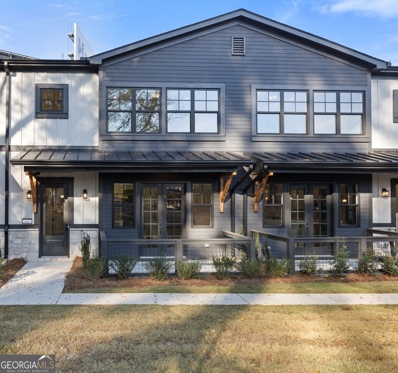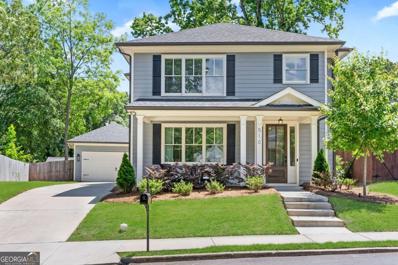Hapeville GA Homes for Sale
- Type:
- Townhouse
- Sq.Ft.:
- 2,050
- Status:
- Active
- Beds:
- 3
- Year built:
- 2023
- Baths:
- 3.00
- MLS#:
- 10349359
- Subdivision:
- Serenity
ADDITIONAL INFORMATION
Happening Now Yr-End Pricing and up to $20,000 in incentives, see agent for more details. Serenity's two-story townhome floor plan with 2050 sq. ft of optimized living space offers 3 bedrooms, 2.5 baths and a rear-entry two-car garage. The living room offers an optional fireplace (depending on unit) and an enclosed front porch ushering in extra light and providing a view of Serenity's greenspace. It's plenty big enough to host guests for an a la carte dinner, to work from home on a beautiful day or just relax and breath in the fresh air. Adjacent to the living room, a full-size dining area backs up to an L-shaped kitchen with ample space for a built-in pantry, appliances and generous counter space. The kitchen island offers both a cleanup area and seating while a nearby dry bar is perfect for preparing drinks, setting up a coffee station or even expanding the kitchen workspace. Upstairs, Serenity's townhome floorplan boasts a roomy owner's suite with large bedroom, double vanities in the bathroom, a walk-in shower, linen closet and an oversized walk-in closet. The upstairs includes two additional bedrooms, each with a walk-in closet. The extra rooms can easily accomodate a roommate, children or a home office. The guest bathroom and laundry room which boasts extra space for storage are conveniently situated near the bedrooms.
$650,000
510 Oak Drive Hapeville, GA 30354
- Type:
- Single Family
- Sq.Ft.:
- 2,706
- Status:
- Active
- Beds:
- 5
- Lot size:
- 0.16 Acres
- Year built:
- 2021
- Baths:
- 3.00
- MLS#:
- 10340366
- Subdivision:
- Hapeville
ADDITIONAL INFORMATION
Step into luxury living with this exquisite 5-bedroom, 3-bathroom Craftsman-style home nestled in the vibrant Airport City District of Hapeville, GA. As you enter, bask in the glow of sunlight flooding the living room and family room, creating an ambiance of warmth and serenity. The heart of the home, the designer chef kitchen, beckons with its stunning cabinetry and ample counter space, inviting culinary creativity and gatherings with loved ones. A bedroom and bath on the main level offer convenience and accessibility. Ascend to the upper level where indulgence awaits in the primary bedroom featuring a luxurious ensuite bath, providing a sanctuary for relaxation and rejuvenation. Three additional bedrooms and a full bath ensure ample space for loved ones and guests. Outside, a fenced-in patio awaits, offering the perfect setting for outdoor gatherings or private retreats amidst the tranquility of the surroundings. Convenience is key with this home, as it is situated in close proximity to the world-renowned Hartsfield-Jackson Airport, the exhilarating Porsche Experience Center, Hapeville's charming shops and dining options, the GA International Convention Center, the Gateway Arena, and the prestigious Woodward Academy. Additionally, Intown attractions are just a 15-minute drive away. Experience the epitome of luxury, comfort, and convenience in this sunlit haven, where every detail has been meticulously crafted for refined living.
- Type:
- Townhouse
- Sq.Ft.:
- 2,200
- Status:
- Active
- Beds:
- 4
- Lot size:
- 0.01 Acres
- Year built:
- 2024
- Baths:
- 4.00
- MLS#:
- 10307102
- Subdivision:
- Shirley Estates
ADDITIONAL INFORMATION
Welcome to your luxurious CORNER UNIT in this three-story townhome in the heart of the wonderful community of Hapeville! This newly constructed gem boasts modern finishes and upscale features throughout its four bedrooms and three and a half baths. Step inside to discover a beautiful kitchen, complete with custom cabinets, a spacious island with quartz countertops, and stainless-steel appliances, all overlooking the cozy family room with a fireplace and stylish LVP flooring throughout the entire townhome. The open concept layout seamlessly connects the kitchen to the dining area, creating the perfect space for entertaining. Upstairs, you will find a large master suite which offers a tranquil escape with ensuite bath, dual sinks & large walk-in shower, 2 additional bedrooms and a large loft flex space perfect for an upstairs entertainment area, office or library - whatever best suits your needs. Easy parking with a two-car garage and additional driveway space for guests. These first 8 units feature $18,000 in upgrades offering instant equity - ask me more about them! With a park literally 100 feet from your door, experience the best of suburban living with easy access to city amenities, from shops and restaurants to parks and more. Don't miss out on the opportunity to make this stunning townhome your own schedule a viewing today and start living the modern lifestyle you've always dreamed of in Hapeville! Perfect for owners that travel for work and/or commuters in Atlanta. Close to Interstates 75, 85, and 285. Close to Atlanta Hartsfield International Airport and the Porsche Experience Center. Buyer incentives include a 2 point buy down of the interest rate for the loan or $3,000 buyer incentives towards closing cost with preferred lender. Motivated Seller!
- Type:
- Townhouse
- Sq.Ft.:
- 2,200
- Status:
- Active
- Beds:
- 4
- Lot size:
- 0.01 Acres
- Year built:
- 2024
- Baths:
- 4.00
- MLS#:
- 10323154
- Subdivision:
- Shirley Estates
ADDITIONAL INFORMATION
Welcome to your luxurious three-story townhome in the heart of the wonderful community of Hapeville! This newly constructed gem boasts modern finishes and upscale features throughout its four bedrooms and three and a half baths. Step inside to discover a beautiful kitchen, complete with custom cabinets, a spacious island with quartz countertops, and stainless-steel appliances, all overlooking the cozy family room with a fireplace and stylish LVP flooring throughout the entire townhome. The open concept layout seamlessly connects the kitchen to the dining area, creating the perfect space for entertaining. Upstairs, you will find a large master suite which offers a tranquil escape with ensuite bath, dual sinks & large walk-in shower, 2 additional bedrooms and a large loft flex space perfect for an upstairs entertainment area, office or library - whatever best suits your needs. Easy parking with a two-car garage and additional driveway space for guests. These first 8 units feature $18,000 in upgrades offering instant equity - ask me more about them! With a park literally 100 feet from your door, experience the best of suburban living with easy access to city amenities, from shops and restaurants to parks and more. Don't miss out on the opportunity to make this stunning townhome your own schedule a viewing today and start living the modern lifestyle you've always dreamed of in Hapeville! Perfect for owners that travel for work and/or commuters in Atlanta. Close to Interstates 75, 85, and 285. Close to Atlanta Hartsfield International Airport and the Porsche Experience Center. Buyer incentives include a 2 point buy down of the interest rate for the loan or $3,000 buyer incentives towards closing cost with preferred lender. Motivated Seller!
- Type:
- Townhouse
- Sq.Ft.:
- 2,126
- Status:
- Active
- Beds:
- 3
- Year built:
- 2024
- Baths:
- 4.00
- MLS#:
- 10312634
- Subdivision:
- Townes @ Asbury
ADDITIONAL INFORMATION
New beautifully crafted easy living three story "Asbury 1" floor plan in the award winning Hapeville community 10 minutes from Hartfield Jackson ATL Airport. The Asbury 1 floorplan offers three bedrooms each featuring en-suit bathrooms, a half bath on the second level totaling 3.5 baths in total. The ground level includes a two car garage, a nice sized bedroom with an en-suit bath. The second level includes an open concept layout with kitchen overlooking dining and family room. Revwood flooring throughout the main, chef-inspired kitchen offers a large island with quartz countertops and stainless-steel appliances. The upstairs features two generously sized bedrooms along with a washer & dryer area, luxury vinyl stairs throughout along with high ceilings. In addition to the fantastic location, home owners will enjoy the close proximity to a selection of bars and restaurants in the Hapeville location with a short 15 minute commute to midtown Atlanta.
Open House:
Saturday, 12/21 12:00-4:00PM
- Type:
- Single Family
- Sq.Ft.:
- 1,735
- Status:
- Active
- Beds:
- 3
- Year built:
- 2024
- Baths:
- 4.00
- MLS#:
- 10277281
- Subdivision:
- Stillwood
ADDITIONAL INFORMATION
Savor uncompromising luxury in this New Construction Single Family Home commanding every creature comfort you crave! With an ITP location in Urbanize's "Best Atlanta Neighborhood 2023," this custom home enjoys unparalleled access to I-75, 1-85, and Atlanta's leading employment hubs of Porsche, Delta, Coca-Cola, and multiple top tier movie studios. With a luxe swimming pool, nature preserve, and sidewalks connecting to a vibrant, arts-centric main street of innovative eateries, beverage junctions, yoga studios, gyms, community gardens, and Atlanta's longest running performing arts center, this home is designed for you to script life as you enjoy it best! Dine al fresco in your private garden, grill on your balcony, or step inside and enjoy an orchestration of luxurious appointments including quartz & granite countertops, designer lighting packages, hardwood floors and custom cabinetry throughout, smart home doorbell, walk-in closets, and an oversized 2-car garage with storage. This home is currently Under Construction in Stillwood's Phase 3. Time is limited to select your custom design package! Investors are welcome with limited leasing permits available! Photos are of Other Homes in the community. Stillwood's Model Homes are Open Saturday-Tuesday 12-4 and at Your Convenience.

The data relating to real estate for sale on this web site comes in part from the Broker Reciprocity Program of Georgia MLS. Real estate listings held by brokerage firms other than this broker are marked with the Broker Reciprocity logo and detailed information about them includes the name of the listing brokers. The broker providing this data believes it to be correct but advises interested parties to confirm them before relying on them in a purchase decision. Copyright 2024 Georgia MLS. All rights reserved.
Hapeville Real Estate
The median home value in Hapeville, GA is $310,500. This is lower than the county median home value of $413,600. The national median home value is $338,100. The average price of homes sold in Hapeville, GA is $310,500. Approximately 46.83% of Hapeville homes are owned, compared to 41.18% rented, while 11.99% are vacant. Hapeville real estate listings include condos, townhomes, and single family homes for sale. Commercial properties are also available. If you see a property you’re interested in, contact a Hapeville real estate agent to arrange a tour today!
Hapeville, Georgia has a population of 6,553. Hapeville is more family-centric than the surrounding county with 39.44% of the households containing married families with children. The county average for households married with children is 30.15%.
The median household income in Hapeville, Georgia is $72,426. The median household income for the surrounding county is $77,635 compared to the national median of $69,021. The median age of people living in Hapeville is 34.2 years.
Hapeville Weather
The average high temperature in July is 89.4 degrees, with an average low temperature in January of 33.1 degrees. The average rainfall is approximately 49.9 inches per year, with 1.5 inches of snow per year.





