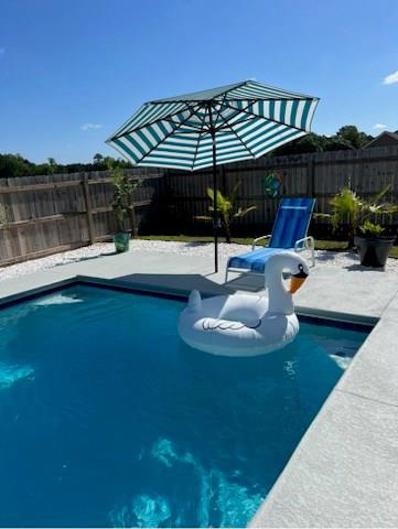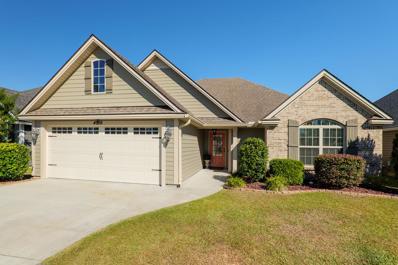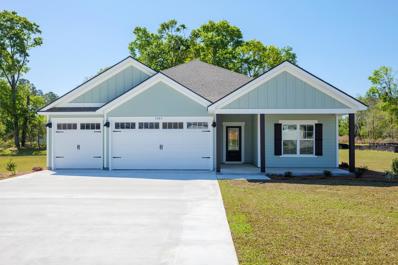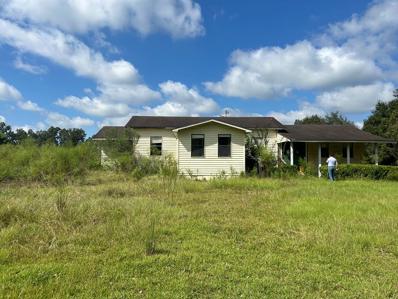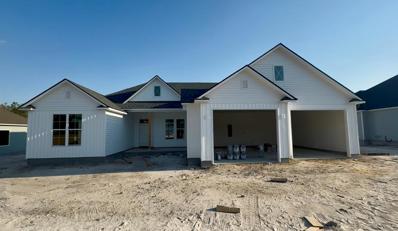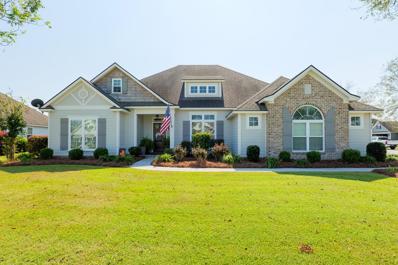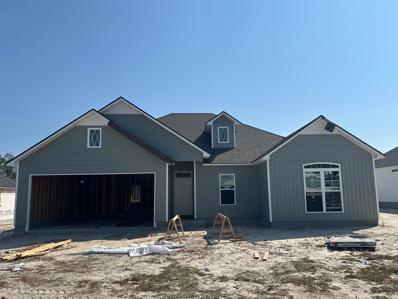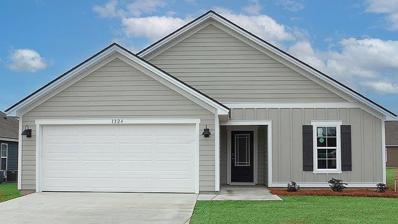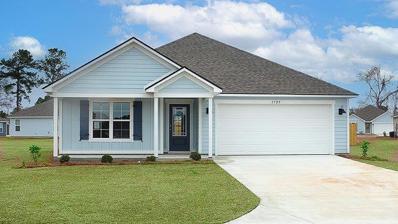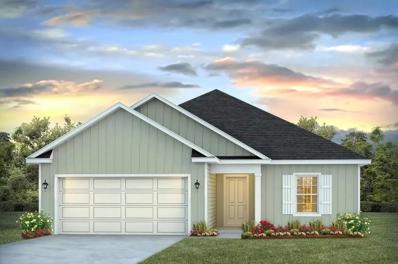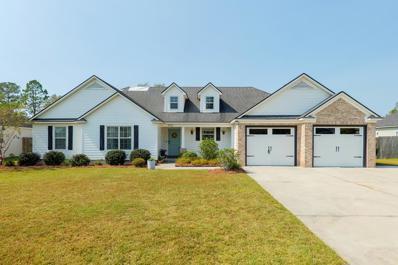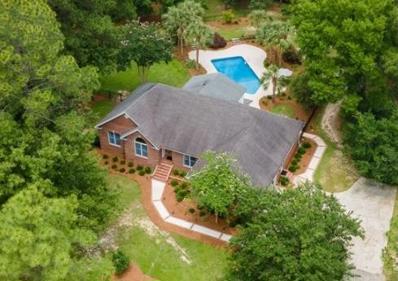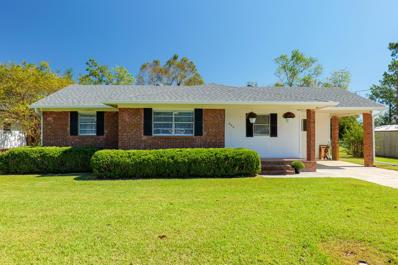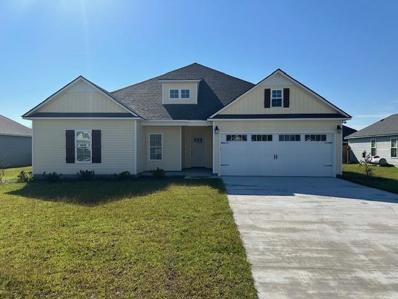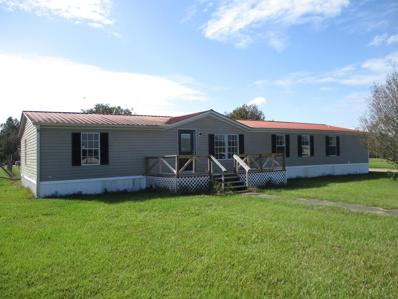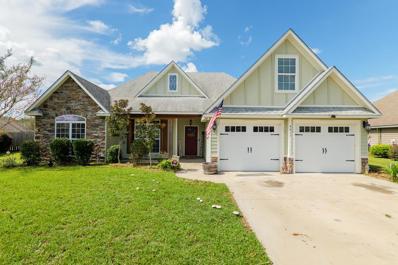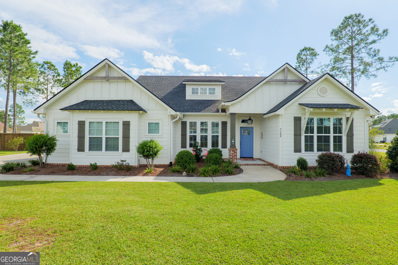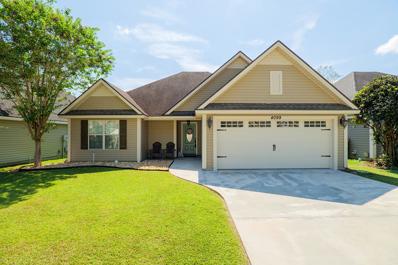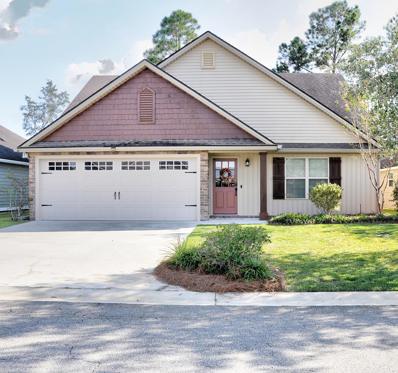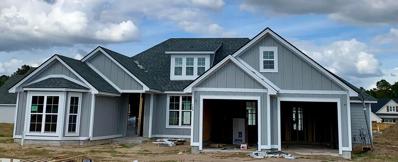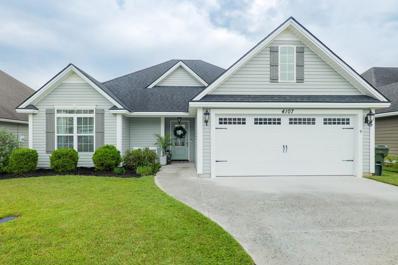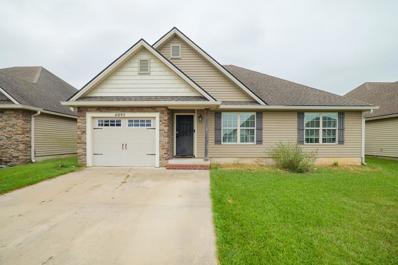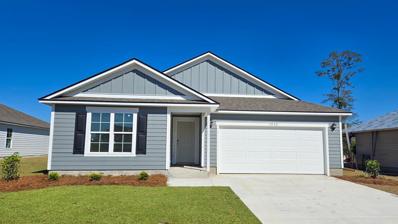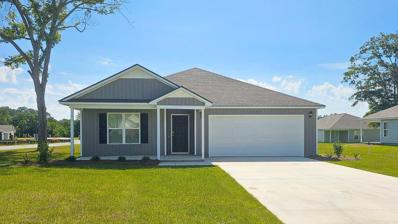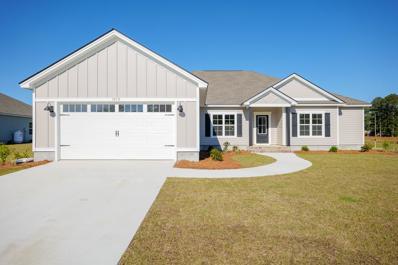Hahira GA Homes for Sale
$399,900
109 Mona Way Hahira, GA 31632
- Type:
- Single Family
- Sq.Ft.:
- 2,058
- Status:
- Active
- Beds:
- 4
- Lot size:
- 0.23 Acres
- Year built:
- 2020
- Baths:
- 2.00
- MLS#:
- 142998
- Subdivision:
- McNeal Estates
ADDITIONAL INFORMATION
Discover your dream home in an unbeatable location! Enjoy the covered back porch, where you can unwind and take in the view of your private SALTWATER GUNITE POOL, perfect for entertaining and enjoying those warm, sunny days! Located in McNeal Subdivision. Lowndes County Schools in Hahira. This stunning, like-new property offers an open floor plan with luxurious details throughout. The spacious living room features elegant luxury vinyl plank flooring, a soaring vaulted ceiling, and a beautiful accent beam, creating a warm and inviting space. The kitchen is a chef's delight, showcasing granite countertops, a stylish tile backsplash, a center island with a breakfast bar, and custom cabinetry, you will also love the coffee/wine station. All stainless steel appliances are included, making it ready for move-in. Relax in the master bedroom, complete with tray ceiling. The master bath offers a spa-like retreat with a freestanding soaking tub and a spacious walk-in shower. Split floor plan 3 other bedrooms on other side for privacy. There is also a community pool and a park. Make an Appointment today.
- Type:
- Single Family
- Sq.Ft.:
- 1,534
- Status:
- Active
- Beds:
- 3
- Lot size:
- 0.11 Acres
- Year built:
- 2014
- Baths:
- 2.00
- MLS#:
- 142964
- Subdivision:
- Nelson Hill
ADDITIONAL INFORMATION
Have you been looking for a peaceful retreat from the hustle of everyday life? This 3 bedroom, 2 bathroom may be the perfect escape! This immaculate home has UNBELIEVABLE lake views and easy access. This home is also move-in ready with fresh paint, inside and out. Best of all, the home has a full house generator hookup (all you need to do is bring your own generator). Other features include a screened in back porch, concrete siding with brick accents, a flat lot (no sloped driveway), raised flower beds, gutters, epoxy garage floors, wood flooring (and carpet in the bedrooms), and separate dual closets in the primary bathroom. The crown molding throughout the home elevates the aesthetic of any decor. The neighborhood has a wonderful playground and loads of free space to run, play, or exercise. THIS IS A MUST SEE HOME! The A/C was serviced this June and runs beautifully.
- Type:
- Single Family
- Sq.Ft.:
- 2,303
- Status:
- Active
- Beds:
- 4
- Lot size:
- 0.26 Acres
- Year built:
- 2024
- Baths:
- 3.00
- MLS#:
- 142954
- Subdivision:
- Ballantyne
ADDITIONAL INFORMATION
The Destin plan is a beautiful 4 bed, 3 bath home with a spacious covered patio and a 3-car garage â?? all on one level. The home offers a large breakfast nook, a separate dining area, and a large living area making a very comfortable open design for easy entertaining. In the kitchen, you will find a large granite island bar and a corner pantry. Bedroom 1 is spacious with an adjoining bath that has a double vanity, garden tub, separate shower and large walk-in closet. There are 3 other bedrooms throughout the home with 2 bathrooms. You will enjoy luxury vinyl plank flooring in common areas and soft carpet in bedrooms. Quality materials and workmanship throughout, with superior attention to detail, plus a one-year builder's warranty. Your new home also includes our smart home technology package! ***Pictures, photographs, colors, features, and sizes are for illustration purposes only and will vary from the homes as built. Incentives, prices, plans, features, and options are subject to change without notice.***
$179,900
5917 Boyette Road Hahira, GA 31632
- Type:
- Single Family
- Sq.Ft.:
- 2,115
- Status:
- Active
- Beds:
- 3
- Lot size:
- 2.74 Acres
- Baths:
- 2.00
- MLS#:
- 142945
- Subdivision:
- NA
ADDITIONAL INFORMATION
3 BR 2 BA fixer upper on 2.5 acres in Hahira. Sold AS IS
$299,900
3931 Lu Lane Hahira, GA 31632
- Type:
- Single Family
- Sq.Ft.:
- 1,890
- Status:
- Active
- Beds:
- 4
- Lot size:
- 0.22 Acres
- Year built:
- 2024
- Baths:
- 2.00
- MLS#:
- 142915
- Subdivision:
- Val Del Estates
ADDITIONAL INFORMATION
Discover this stunning brand-new construction home in a sought-after subdivision, just a short drive from Moody AFB! This remarkable 4-bedroom, 2-bathroom residence showcases exceptional craftsmanship throughout. Step inside to find a bright, open floor plan featuring a spacious living room with vaulted ceilings, stylish LVP flooring, and a decorative beam that adds a touch of elegance. The expansive kitchen is a chef's dream, equipped with stainless steel appliances, custom cabinetry, a beautifully tiled backsplash, and a generous island perfect for entertaining. The master suite is a true retreat, boasting a trey ceiling and shiplap accent wall. The en-suite bathroom offers a luxurious tiled shower, dual vanities with granite countertops, and a large walk-in closet for all your storage needs. Granite countertops enhance the kitchen, all bathrooms, and the laundry room, ensuring a cohesive and stylish look throughout the home. Enjoy grilling out on the covered back porch! Tankless hot water heater, termite bonded, & 1 year builder's warranty! Don't miss the opportunity to make this perfect home with an awesome floor plan yours! Call Today! *Some of the interior photos are from a similar home that is further along in completion* Photos will be updated upon completion.
$437,500
4664 Amelia Circle Hahira, GA 31632
- Type:
- Single Family
- Sq.Ft.:
- 2,347
- Status:
- Active
- Beds:
- 4
- Lot size:
- 0.29 Acres
- Year built:
- 2016
- Baths:
- 3.00
- MLS#:
- 142913
- Subdivision:
- Grove Pointe
ADDITIONAL INFORMATION
Custom built Dixon Taylor home with a perfect floor plan and features galore! Split floor plan, 4 bedrooms & 3 full baths. Two bedrooms share a Jack & Jill bath. Wonderful great room with vaulted ceiling, fireplace, and hand-scraped wood flooring. Fabulous kitchen with granite counter tops, under cabinet lighting, farmhouse sink, and stainless appliances. Large master with an expansive bath with a soaking tub, large tiled shower with glass enclosure and pebble floor, 2 sinks, and a huge U-shaped closet! Not done yet. Formal dining room, separate breakfast room, large laundry, air conditioned sun room that overlooks the heated saltwater pool with waterfall, and a cabana beside the pool to enjoy a drink or a snack and take it all in! Fenced corner lot, sprinkler system, and more.
$294,900
3927 Lu Lane Hahira, GA 31632
- Type:
- Single Family
- Sq.Ft.:
- 1,850
- Status:
- Active
- Beds:
- 4
- Lot size:
- 0.22 Acres
- Year built:
- 2024
- Baths:
- 2.00
- MLS#:
- 142904
- Subdivision:
- Val Del Estates
ADDITIONAL INFORMATION
BEAUTIFUL BRAND NEW 4 BEDROOM 2 BATH HOME IN NORTH LOWNDES COUNTY! This gorgeous home comes equipped with all the finest finishes! Custom Cabinets Throughout! Amazing Trim Work! Granite Counters in the Kitchen and BOTH BATHROOMS! Stainless Steel Kitchen Appliances INCLUDING the refrigerator! Custom Tiled Shower in Primary Bath! HUGE WALK-IN Closet! Covered Back Porch! 2 Car Garage! 1 year builder's home warranty! Termite Bonded! CALL TODAY! THIS WON'T LAST LONG! Property taxes mentioned are on the lot only,
$278,395
1055 Walter Way Hahira, GA 31632
- Type:
- Single Family
- Sq.Ft.:
- 1,568
- Status:
- Active
- Beds:
- 3
- Lot size:
- 0.59 Acres
- Year built:
- 2024
- Baths:
- 2.00
- MLS#:
- 142892
- Subdivision:
- Phillips Place
ADDITIONAL INFORMATION
The Lismore is one of our most popular 3 bedroom/ 2 bath models currently in production at Phillips Place. At 1568 square feet, this thoughtfully designed plan certainly feels much larger. The open great room was designed with entertaining in mind! This home features granite countertops, white shaker cabinetry, Stainless Steel Whirlpool appliances, roomy walk-in pantry. This is the perfect place to make your home. *Pictures, photographs, colors, features, and sizes are for illustration purposes only and will vary from the homes as built. Incentives, prices, plans, features, and options are subject to change without notice.*
$290,395
1528 Beverly Lane Hahira, GA 31632
- Type:
- Single Family
- Sq.Ft.:
- 1,799
- Status:
- Active
- Beds:
- 4
- Lot size:
- 0.47 Acres
- Year built:
- 2024
- Baths:
- 2.00
- MLS#:
- 142891
- Subdivision:
- Phillips Place
ADDITIONAL INFORMATION
As you enter the Cali, the foyer leads to the fabulous open kitchen featuring a walk-in pantry and large island (with overhang) that overlooks the dining and living room combination leading outside to a covered porch for an extended living and entertaining space. A large bedroom with ensuite, double bowl vanity, 5' shower, soaking tub and large walk-in closet. The Private Suite is filled with natural light from large windows creating an inviting, spacious retreat. The second and third bedrooms are to the front of the home, on either side of the second full bath. The fourth bedroom is directly across from the second and third bedrooms. Multiple storage closets to store all your accessories, laundry room, and big pantry has plenty of room.This home is a ''Smart Home'', a standard package that includes: Kwikset lock, Sky Bell and digital thermostat, all of which are integrated with the Qolsys IQ touch panel and an Echo Dot device. ***Pictures, photographs, colors, features, and sizes are for illustration purposes only and will vary from the homes as built. Incentive, prices, plans, features, and options are subject to change without notice.***
$278,900
1065 Walter Way Hahira, GA 31632
- Type:
- Single Family
- Sq.Ft.:
- 1,568
- Status:
- Active
- Beds:
- 3
- Lot size:
- 0.2 Acres
- Year built:
- 2024
- Baths:
- 2.00
- MLS#:
- 142894
- Subdivision:
- Phillips Place
ADDITIONAL INFORMATION
Welcome to 1065 Walter Way in Phillips Place, our new home community in Hahira, GA. The Lismore is a single-story, 3 bed, 2 bath layout, spanning approximately 1,580 square feet, with charming features that are sure to make you feel right at home. As you enter the foyer, two bedrooms and the second full bath is at the front of the home. Both bedrooms have spacious closets and natural light, making them great spaces for children, guests, or an office. The full bathroom includes a tub/shower combo. Down the hall, you enter into the inviting, open living space. The kitchen is the heart of the home with a large center island. The kitchen is a great space with shaker-style cabinetry, plenty of granite counter space and a large corner pantry. The great room is bright and welcoming with recessed lighting and many windows. The living area is perfect for daily life and entertaining. The laundry room is conveniently located in the middle of the home and has extra shelving for storage. Your primary bedroom is in the back of the home, giving you a private space. The en suite bathroom has double vanities and a large shower. The primary suite is complete with an oversized walk-in closet. Beyond the interior features and details, every home is equipped with Smart Home Technology. This thoughtful integration of technology ensures that your new home is perfectly designed to meet the demands of modern life. Enjoy quality materials and workmanship throughout, with superior attention to detail, plus a one-year builder's warranty.
$299,900
510 Barnside Hahira, GA 31632
- Type:
- Single Family
- Sq.Ft.:
- 2,044
- Status:
- Active
- Beds:
- 4
- Baths:
- 2.00
- MLS#:
- 142887
- Subdivision:
- Woodbridge
ADDITIONAL INFORMATION
Welcome home to this split floor plan 4/2 in Woodbridge subdivision just minutes from Hahira Middle school. BRAND NEW ROOF being installed. The Large great room leads to a very large Florida room that overlooks the back patio. The primary suite has cathedral ceilings and a sitting area! The bath boasts dual vanities, separate tub and shower, and closet for extra linen storage. All additional bedrooms are the perfect size for your growing family. The kitchen is ready for entertaining and all stainless steel appliances stay. Garage has 2 individual doors with openers. The driveway has a cement area for a third vehicle as well. Come check this one out before it's gone!
- Type:
- Single Family
- Sq.Ft.:
- 3,982
- Status:
- Active
- Beds:
- 3
- Lot size:
- 5 Acres
- Year built:
- 1996
- Baths:
- 3.00
- MLS#:
- 142886
- Subdivision:
- N/A
ADDITIONAL INFORMATION
Looking for a change? Escape to your perfect oasis, tailor-made for those looking to relocate! Nestled on 5 acres of tranquil countryside, this stunning 2,982 sqft all brick home offers the best of both worldsâ??peaceful, private living with all the modern comforts you crave. Featuring 3 bedrooms, 2.5 baths, an upstairs bonus loft, walk-in attics, and a sparkling pool with Kischler smart lighting, this home is an entertainer's dream and a year-round retreat. Step inside to an expansive open living room, where hardwood floors and a double-sided fireplace invite cozy evenings. Large windows flood the space with natural light and offer scenic views of the pool and lush backyard, completely fenced for kids and pets. The gourmet kitchen is equipped with stainless steel appliances, granite countertops, and plenty of cabinet space, perfect for hosting family and friends. Enjoy casual meals in the breakfast area or grab a seat at the bar for a quick bite. The primary suite is your private sanctuary, with large windows, ample space, and direct access to the porch and poolâ??ideal for soaking in the beautiful weather. Need extra space? The property also boasts a 1,400 sqft workshop (1,000 sqft heated & cooled / climate controlled), separate 200-amp electrical service, an additional garage bay, and large covered outdoor storage. Whether you're relaxing by the pool, enjoying an evening by the firepit, or fishing off the dock at your private pond, you'll fall in love with the peaceful surroundings. Located just 2 miles from interstate 75 at exit 22, you're minutes from dining, entertainment, shopping, South Georgia Medical Center, VSU, and the Valdosta regional airport â?? making this the perfect balance of nature and convenience. Make the move to a lifestyle that feels like a permanent vacationâ??schedule your showing today!
$229,900
503 S College St Hahira, GA 31632
- Type:
- Single Family
- Sq.Ft.:
- 1,147
- Status:
- Active
- Beds:
- 3
- Lot size:
- 0.26 Acres
- Year built:
- 1977
- Baths:
- 2.00
- MLS#:
- 142867
- Subdivision:
- N/A
ADDITIONAL INFORMATION
BUYER ALERT!!!! CHARMING, FULLY RENOVATED & UPDATED 3 BR / One and a half bath home LOCATED ONLY ONE-HALF BLOCK from HAHIRA MIDDDLE SCHOOL. NEW LVP FLOORING THROUGHOUT the house; BEDROOMS HAVE BRAND NEW CARPET. ADDITIONAL SQUARE FOOTAGE ADDED TO KITCHEN/LAUNDRY ROOM AREA. ENTIRE NEW ARCHITECURAL SHINGLED-ROOF INCLUDING SEAMLESS RAIN GUTTERS RUNNING the full length of the front and back of the home. EXPERIENCE THE LARGE FENCED IN BACK YARD. A GREAT PLACE TO BE ENJOYED BY FAMILY, FRIENDS, PETS AND ALL. NO WORRISOME LARGE TREES NEAR THE HOUSE TO CONTEND WITH. COME HOME TODAY AND MAKE HAHIRA YOUR NEXT HOMETOWN!
$299,900
3940 Lu Ln Hahira, GA 31632
- Type:
- Single Family
- Sq.Ft.:
- 1,940
- Status:
- Active
- Beds:
- 4
- Year built:
- 2024
- Baths:
- 2.00
- MLS#:
- 142855
- Subdivision:
- Val Del Estates
ADDITIONAL INFORMATION
NEW 4/2 in Val Del Estates with LVP THROUGHOUT. Only 15 min from Moody AFB and downtown Valdosta. Seller will also pay $3000 towards buyer's closing costs. This home will feature stainless steel appliances, granite countertops, gas, tankless water heater, a large island in the kitchen, and two pantries! Both bathrooms will have tiled showers and double vanities. The primary bathroom will be built with his/hers closets. Zoned for county schools. **Pictures are of same floorplan; finishes, colors, and fixtures may vary.**
$169,900
67 Emerald Lane Hahira, GA 31632
- Type:
- Mobile Home
- Sq.Ft.:
- 2,128
- Status:
- Active
- Beds:
- 4
- Lot size:
- 1 Acres
- Year built:
- 1998
- Baths:
- 2.00
- MLS#:
- 142836
- Subdivision:
- Green Meadow Estates
ADDITIONAL INFORMATION
The inside of this home has undergone a major renovation! Brand new kitchen with new stainless appliances, cabinets, counters, and lights. All new LVP flooring throughout much of the home. New light fixtures and doors throughout. Both bathrooms have been completely gutted and rebuilt with new vanities, lighting, tubs and showers. The main bedroom features a HUGE 9x12 closet room with a beautiful custom closet by a national closet company. The main bathroom was expanded into the old closet and is much larger with a new garden tub, shower, linen closet, and toilet room for privacy. Newer front deck and the back deck is covered with a metal roof. Partially fenced backyard. This home also features 2 living areas....a spacious living room as well as a more formal family room with cedar walls and a decorative fireplace. Come check this amazing house on one acre of land and make this yours today! Seller is licensed real estate Broker in GA & FL.
$364,900
4689 Rudy Way Hahira, GA 31632
- Type:
- Single Family
- Sq.Ft.:
- 2,195
- Status:
- Active
- Beds:
- 4
- Year built:
- 2014
- Baths:
- 3.00
- MLS#:
- 142824
- Subdivision:
- Grove Pointe
ADDITIONAL INFORMATION
Welcome to this beautiful GROVE POINTE home! Seller will pay $6K TOWARD CLOSING COSTS with accepted offer. This home has a large kitchen and massive L-shaped, granite island. Along with amazing, tall ceilings and exposed wood beams, this home is very open and airy. The AC was replaced 2 years ago and this home features speakers in the ceiling! The primary suite has plenty of room for the largest furniture and a large accompanying bathroom. The additional rooms are large with great closet space as well. The 4th bedroom is upstairs and comes with its own full bath! Great space for guests or a growing teen who want their own privacy! This community also has three pools, a running track, dog park, pickleball and basketball courts and is only 15-20 min drive from downtown or Moody AFB! Come secure your chance of living in one of Valdosta's premier subdivisions!
- Type:
- Single Family
- Sq.Ft.:
- 2,692
- Status:
- Active
- Beds:
- 4
- Lot size:
- 0.43 Acres
- Year built:
- 2019
- Baths:
- 3.00
- MLS#:
- 10398252
- Subdivision:
- Creekside West
ADDITIONAL INFORMATION
Discover this exquisite home situated on a corner lot in the prestigious Creekside West Subdivision-a gated community known for its amenities and highly rated school zones. Spanning 2,692 sq ft, this Blake Taylor-built home is one of the largest in the neighborhood, offering a luxurious lifestyle with its like-new condition, having been built in 2019. Elegant features include no carpet with beautiful LVP flooring throughout, an impressive fireplace, and finely crafted details such as shiplap and high ceilings with wooden beams. Enjoy the seamless flow of indoor and outdoor living with a sunroom perfect for an office, freshly painted interiors, and a screened-in porch that overlooks the meticulously landscaped and fenced backyard. The master suite boasts an extra-large walk-in closet, and the home is just a short walk from the newest community pool. Welcome to your dream home!
$235,000
4099 Cider Trail Hahira, GA 31632
- Type:
- Single Family
- Sq.Ft.:
- 1,569
- Status:
- Active
- Beds:
- 3
- Lot size:
- 0.11 Acres
- Year built:
- 2013
- Baths:
- 2.00
- MLS#:
- 142799
- Subdivision:
- Nelson Hill
ADDITIONAL INFORMATION
Welcome to 4099 Cider Trailâ??a stunning 3-bedroom, 2-bath home located in the highly sought-after Nelson Hill subdivision! This home features a desirable split bedroom floor plan, offering both privacy and spaciousness. The heart of the home is the large, open living area that seamlessly flows into the kitchen and dining space, perfect for entertaining. The kitchen is equipped with sleek stainless steel appliances, making meal prep a breeze. Retreat to the master suite, which boasts two vanities and fixtures for a spa-like experience. Enjoy outdoor living in the fenced-in backyard, complete with an open patioâ??ideal for relaxing or hosting gatherings. Located in a community that offers a scenic pond and a playground, this home is perfect for anyone seeking tranquility with modern amenities. Don't miss out on making this beauty your new home! Call today!
$235,000
4041 Nelson Hill Pl Hahira, GA 31632
- Type:
- Single Family
- Sq.Ft.:
- 1,366
- Status:
- Active
- Beds:
- 3
- Lot size:
- 0.11 Acres
- Year built:
- 2012
- Baths:
- 2.00
- MLS#:
- 142787
- Subdivision:
- Nelson Hill
ADDITIONAL INFORMATION
Come check out this very well maintained 3 bed 2 bath home in the Nelson Hill Subdivision!!! Fresh paint throughout!!! Screened back porch!!! Fenced back yard!!! Spacious living room and kitchen!!! New Hot Water Tank August 2024!!! New gutters May 2024!!! A great home in a convenient location!!! Please do not knock. Seller works from home, and can't answer the door. All showings are by appointment only.
$366,900
149 Audrey Lane Hahira, GA 31632
- Type:
- Single Family
- Sq.Ft.:
- 2,120
- Status:
- Active
- Beds:
- 4
- Lot size:
- 0.24 Acres
- Year built:
- 2024
- Baths:
- 3.00
- MLS#:
- 142759
- Subdivision:
- McNeal Estates
ADDITIONAL INFORMATION
BEAUTIFUL NEW CONSTRUCTION in Hahira! This home has all the quality and attention to detail you have come to expect from Tillman Homes. Come view this spectacular 4 bedroom, 3 bath, open and split-concept layout with plentiful storage. This home boasts gorgeous, vaulted ceilings, wainscoting, large windows, and luxury vinyl plank floors throughout the living areas. The well-equipped kitchen boasts exquisite shaker cabinetry along with a gorgeous center ISLAND, granite countertops, tiled backsplash, stainless steel appliances, and a large pantry. The owner's suite features a large walk-in closet, relaxing soaker tub, double vanity, and an exquisitely tiled shower. One of the guest bedrooms includes it's own private bath and entry to the back porch. The back porch attaches to an extended patio for outdoor fun and barbeques. Come and enjoy the new community pool along with the entertaining playground. This home is expected to be completed in February of 2025. Pictures are from a recently completed construction with similar floorplan. Interior and exterior finishes and colors will vary from pictures. Measurements are approximate. Taxes on lot only.
- Type:
- Single Family
- Sq.Ft.:
- 1,544
- Status:
- Active
- Beds:
- 3
- Lot size:
- 0.11 Acres
- Year built:
- 2017
- Baths:
- 2.00
- MLS#:
- 142708
- Subdivision:
- Nelson Hill
ADDITIONAL INFORMATION
ON THE WATER in the POPULAR NELSON HILL Subdivision!! With a neutral color scheme, any decor choice will display beautifully in this cozy three bedroom, two bath, split, semi-open floorplan. Double tray ceilings with crown molding accent the spacious living room, which has luxury vinyl plank flooring that flows into the kitchen and dining areas! The kitchen has cream colored cabinets w/brushed nickel hardware, stainless steel appliances, and a matching island! The master suite has a large bathroom with a glassed tile shower, jetted soaker tub, dual vanities, two walk-in closets and a private toilet. The bedroom area is large enough for a king-sized bed, accent furniture, a large screened TV and more, and also has a tray ceiling beautifully accented with crown molding. The laundry room is located in between the garage entry and the master bedroom. The additional bedrooms are nicely sized and have double door closets. Sit on the screened-in back porch and enjoy your favorite beverage, kick your feet up and relax, or grab your fishing gear and head out the back door to catch a nice bass! There is a community playground in the center of the neighborhood and is visible from the backyard. Nelson Hill Subdivision is a short drive to Moody AFB. It is zoned county schools. It is less than 10 mins to I-75 and a hospital; 15 minutes or less to Publix, Walmart, other shopping and restaurants; 20 mins or less to Valdosta State University. It is eligible VA, FHA, and USDA loans!!
- Type:
- Single Family
- Sq.Ft.:
- 1,604
- Status:
- Active
- Beds:
- 4
- Lot size:
- 0.11 Acres
- Year built:
- 2012
- Baths:
- 2.00
- MLS#:
- 142645
- Subdivision:
- Nelson Hill
ADDITIONAL INFORMATION
Very nice 4 bed 2 bath with fenced yard in Nelson Hill subdivision! Only a couple houses down from a neighborhood playground! Convenient location and zoned for Lowndes County schools. Living area is open concept with kitchen opening up to the living room and dining space. Kitchen has stainless steel appliances with chair rails running throughout the dining space. Crown molding is throughout most of the home. Both living room and master bedroom have tray ceilings. Solid surface flooring in master bedroom and 4bedroom/office space. Master bath has dual sink vanity and lovely tiled walk-in shower. The screened in back porch has a fan and offers a space for comfortable outdoor seating in the coming cool evenings. Don't miss an opportunity to see this low upkeep for a great price!
$289,900
1532 Beverly Lane Hahira, GA 31632
- Type:
- Single Family
- Sq.Ft.:
- 2,043
- Status:
- Active
- Beds:
- 5
- Lot size:
- 0.23 Acres
- Year built:
- 2024
- Baths:
- 3.00
- MLS#:
- 142624
- Subdivision:
- Phillips Place
ADDITIONAL INFORMATION
The Lakeside floor plan is a gorgeous 5 bed, 3 bath home located in Phillips Place! The kitchen has a great design with granite countertops, an undermount sink, a large island bar, all stainless-steel appliances, and a corner pantry. The kitchen flows right into the family room, making it perfect for entertaining and family gatherings. A nice breakfast nook and separate dining area is just off the kitchen. Lots of natural light and a very relaxing feel is throughout the home, with a wide porch leading to the back yard. Bedroom 1 is spacious with an adjoining bath that offers a double vanity, large shower and a walk-in closet. The Smart Home Connect Technology System includes your video doorbell, keyless entry and more ***Now offering 5k in closing costs to buyers using preferred lender!*** All tax amounts and room dimensions are approximate. ***Pictures, photographs, colors, features, and sizes are for illustration purposes only and will vary from the homes as built. Incentives, prices, plans, features, and options are subject to change without notice. ***
$290,900
1009 Kenleigh Lane Hahira, GA 31632
- Type:
- Single Family
- Sq.Ft.:
- 1,799
- Status:
- Active
- Beds:
- 4
- Lot size:
- 0.24 Acres
- Year built:
- 2024
- Baths:
- 2.00
- MLS#:
- 142622
- Subdivision:
- Graylyn
ADDITIONAL INFORMATION
Welcome to Graylyn, located in historic Hahira, GA! As you enter the Cali, the foyer leads to the beautiful open kitchen featuring a spacious walk-in pantry and large island that overlooks the dining and living room combination, creating the perfect space for entertaining. The primary bedroom en-suite features double vanities, 5' shower with a separate garden tub and a large walk-in closet. With gorgeous features such as fabulous granite kitchen and bath countertops, brand-new stainless-steel appliances and a covered porch, it's no wonder this 4 bedroom, 2 bath home is D.R. Horton's bestselling floorplan! This home is a ''Smart Home'', a standard package that includes: Kwikset lock, Sky Bell and digital thermostat, all of which are integrated with the Qolsys IQ touch panel. **Buyers can earn up to $5000 in closing cost assistance with preferred lender!** ***Pictures, photographs, colors, features, and sizes are for illustration purposes only and will vary from the homes as built. Incentive, prices, plans, features, and options are subject to change without notice.***
- Type:
- Single Family
- Sq.Ft.:
- 2,406
- Status:
- Active
- Beds:
- 4
- Lot size:
- 0.23 Acres
- Year built:
- 2024
- Baths:
- 4.00
- MLS#:
- 142621
- Subdivision:
- Ballantyne
ADDITIONAL INFORMATION
Welcome to Ballantyne, D.R. Horton's newest community located between Valdosta and Hahira Ga off of HWY 41. Ballantyne was designed for homeowners looking country living but still close to restaurants and shopping. Ballantyne is a place you will want to call home. This Avery home features a 4/3.5 split bedroom, open concept floor plan. Separate dining room & private study. Chef's kitchen showcases designer painted cabinets, granite counter tops, stainless steel appliances and a large culinary prep island overlooking expansive great room. Perfect for family gatherings and entertaining! Luxurious main bedroom suite includes large ensuite bathroom with relaxing soaking tub, separate 5ft shower, double granite vanities and walk-in closet. *Pictures, photographs, colors, features, and sizes are for illustration purposes only and will vary from the homes as built. Home and community information, including pricing, features, terms, availabilities and amenities are subject to change and prior to sale at any time without notice.


The data relating to real estate for sale on this web site comes in part from the Broker Reciprocity Program of Georgia MLS. Real estate listings held by brokerage firms other than this broker are marked with the Broker Reciprocity logo and detailed information about them includes the name of the listing brokers. The broker providing this data believes it to be correct but advises interested parties to confirm them before relying on them in a purchase decision. Copyright 2024 Georgia MLS. All rights reserved.
Hahira Real Estate
The median home value in Hahira, GA is $302,400. This is higher than the county median home value of $177,200. The national median home value is $338,100. The average price of homes sold in Hahira, GA is $302,400. Approximately 71.7% of Hahira homes are owned, compared to 24.91% rented, while 3.39% are vacant. Hahira real estate listings include condos, townhomes, and single family homes for sale. Commercial properties are also available. If you see a property you’re interested in, contact a Hahira real estate agent to arrange a tour today!
Hahira, Georgia has a population of 3,302. Hahira is more family-centric than the surrounding county with 49.77% of the households containing married families with children. The county average for households married with children is 29.13%.
The median household income in Hahira, Georgia is $61,931. The median household income for the surrounding county is $48,703 compared to the national median of $69,021. The median age of people living in Hahira is 27.3 years.
Hahira Weather
The average high temperature in July is 91.7 degrees, with an average low temperature in January of 38 degrees. The average rainfall is approximately 51.5 inches per year, with 0 inches of snow per year.
