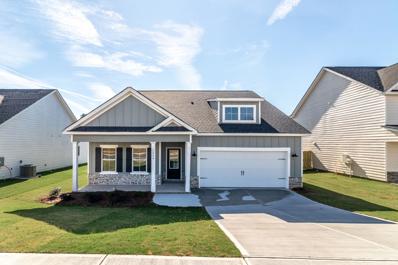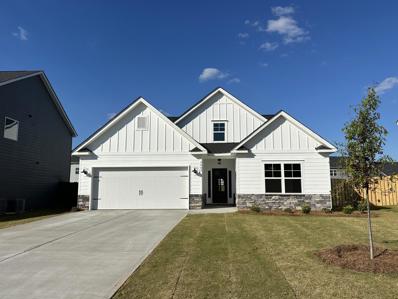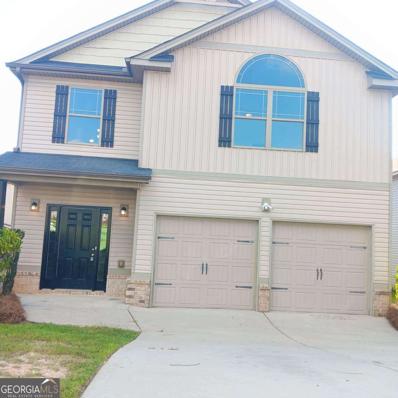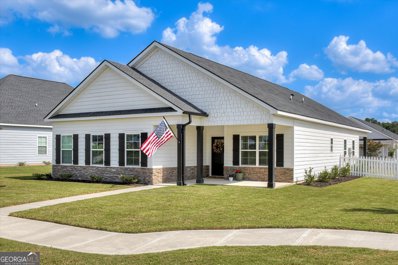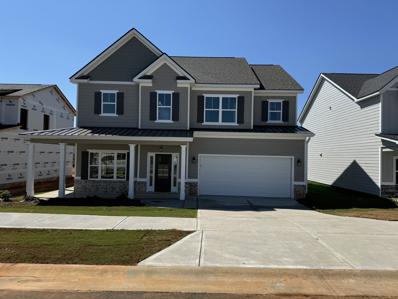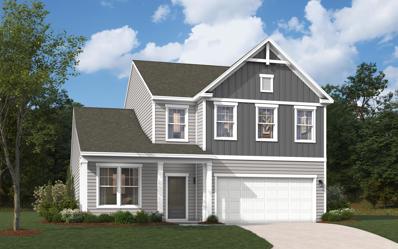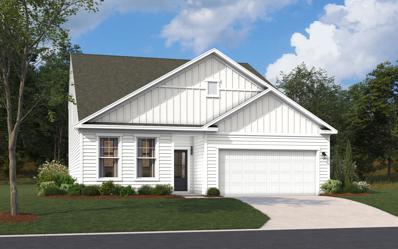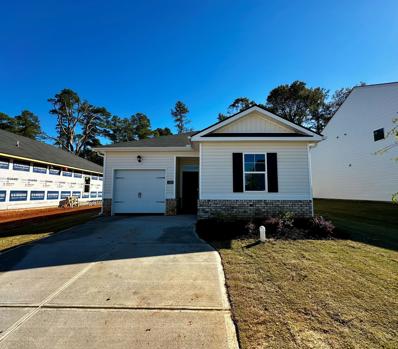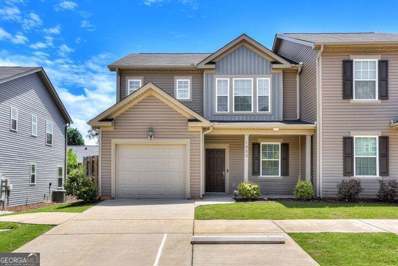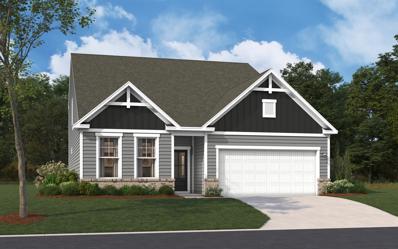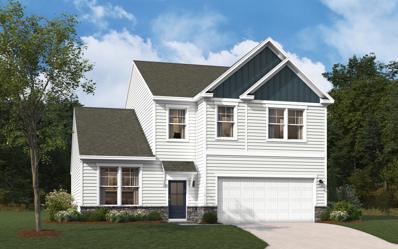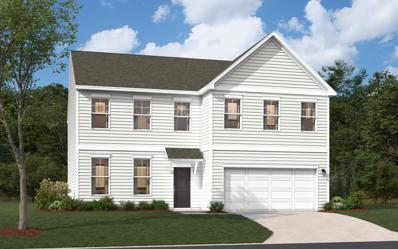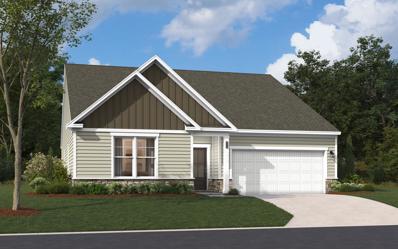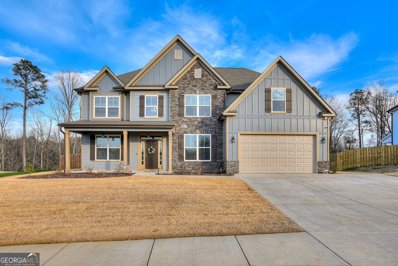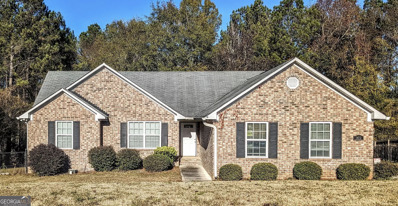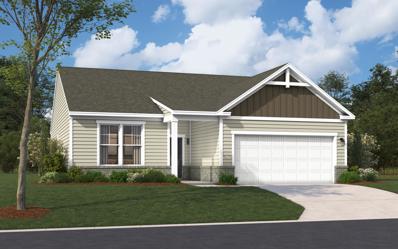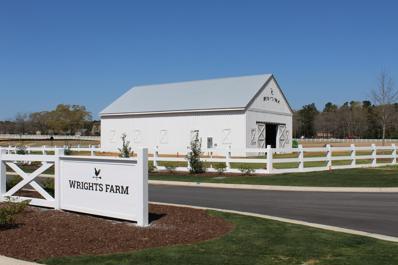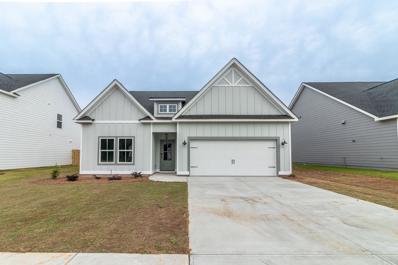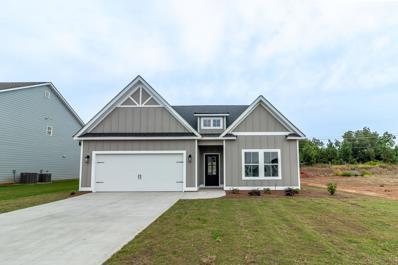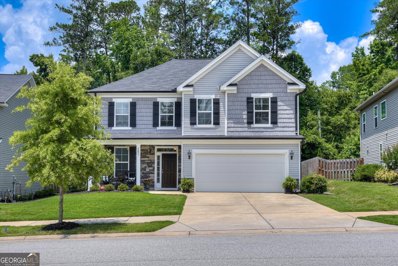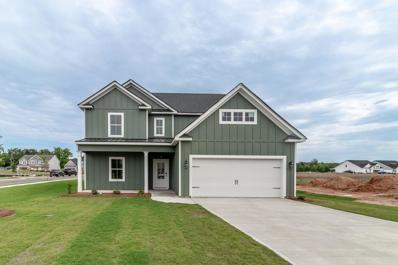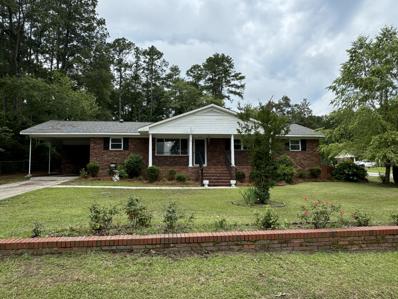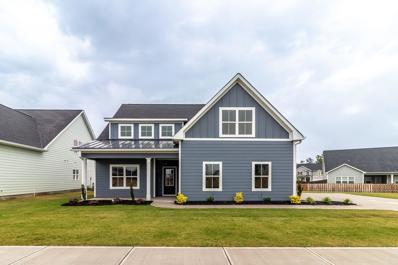Grovetown GA Homes for Sale
Open House:
Thursday, 11/21 11:00-5:00PM
- Type:
- Single Family
- Sq.Ft.:
- 1,890
- Status:
- Active
- Beds:
- 3
- Lot size:
- 0.17 Acres
- Year built:
- 2024
- Baths:
- 2.00
- MLS#:
- 533770
ADDITIONAL INFORMATION
Welcome home to the lovely Bluff plan by South GA Homes. This ranch plan is perfect for those who want all the living space on 1 level. Split bedroom plan allows for privacy. 3 bedrooms total and 2 full bathrooms.... this open concept plan feels spacious and inviting. The kitchen and great room offer plenty of room for entertaining. Kitchen boast a large island with beautiful granite countertops, a tile backsplash and stainless steel appliances. A separate dining space off of the kitchen/living area will be perfect for family gatherings around the table. Large pantry and laundry room. The Primary suite is a private retreat with a spacious bedroom with a tray ceiling. The primary bathroom has a large walk-in closet, separate tub and full tile shower, double vanities and toilet closet. A 2 car garage, covered front and back porches. and 30 year arch shingles. Landscaped front and back yard with sprinkler system. Convenient to Grovetown, Evans, I-20 and minutes from Ft. Eisenhower. NOTE: Photos may be of a like home and not exact to this home. Room sizes are approx. please verify.
Open House:
Thursday, 11/21 11:00-5:00PM
- Type:
- Single Family
- Sq.Ft.:
- 1,901
- Status:
- Active
- Beds:
- 3
- Lot size:
- 0.2 Acres
- Year built:
- 2024
- Baths:
- 2.00
- MLS#:
- 533773
ADDITIONAL INFORMATION
The Nottingham Plan by Oconee Capital . Welcome home to this lovely ranch plan. 1901 sq. ft. Beautiful open concept in the family room/kitchen. dining room - vaulted ceilings in great room with fireplace. Kitchen has granite countertops and tile backsplash, stainless steel appliances. Laundry room off of garage entrance foyer. Split floor plan, 2 bedrooms and full bath on right side of home off of entry foyer and spacious owner's suite on left side of home with vaulted ceiling. Owner's bath has separate tub and shower, double vanities and granite countertops. Covered back porch. Landscaped yard and sprinkler system front and back. Double garage, 30 year arch shingles. Convenient to Grovetown, Evans, I-20 and minutes from Ft. Eisenhower. Call today for your showing. NOTE: Photos may be of a like home and not the exact home listed. Room sizes are approximate, if important please verify. If schools are important, please verify with county.
- Type:
- Single Family
- Sq.Ft.:
- n/a
- Status:
- Active
- Beds:
- 4
- Lot size:
- 0.16 Acres
- Year built:
- 2012
- Baths:
- 3.00
- MLS#:
- 10367588
- Subdivision:
- NONE
ADDITIONAL INFORMATION
WOW!GORGEOUS FULLY RENOVATED VERY SPACIOUS HOME*NEW INTERIOR PAINT*ALL NEW UPGRADED LIGHT FIXTURES*ALL NEW FLOORING*VERY PRIVATE PARK LIKE BACKYARD*A MUST SEE!!!
$338,900
253 Andrews Lane Grovetown, GA 30813
- Type:
- Single Family
- Sq.Ft.:
- 1,741
- Status:
- Active
- Beds:
- 3
- Lot size:
- 0.21 Acres
- Year built:
- 2022
- Baths:
- 2.00
- MLS#:
- 10366483
- Subdivision:
- Jackson Heights
ADDITIONAL INFORMATION
PRICE REDUCTION! Gorgeous like-new 1-year old 3BR/2BA craftsman ranch home constructed by Crawford Creek Communities! Situated on a large private corner lot with trees, it features a great room with fireplace, separate dining room, and kitchen with an island, granite countertops and stainless steel appliances throughout including a built-in microwave, electric range/oven, dishwasher, French door refrigerator, and Whirlpool front load washer/dryer...all barely used at only a year old! This spotless home includes LVP flooring, carpet and ceramic tile throughout. The owner's bedroom is a true retreat and extremely spacious complete with a large walk-in closet and a luxurious bathroom featuring a walk-in shower. Thermostat radiant barrier roof sheathing with architectural dimensional shingles for extra energy efficiency and comfort. Front and back covered porches provide peaceful settings to enjoy the serenity of the neighborhood. The home also features a rear entry garage, alley driveway, fenced backyard, and irrigation system. This unique neighborhood boasts huge expanses of green spaces, a large pond, kids' play area and walking paths throughout.
Open House:
Thursday, 11/21 11:00-5:00PM
- Type:
- Single Family
- Sq.Ft.:
- 2,475
- Status:
- Active
- Beds:
- 4
- Lot size:
- 0.2 Acres
- Year built:
- 2024
- Baths:
- 3.00
- MLS#:
- 533216
ADDITIONAL INFORMATION
The Oconee II Plan This charming 2 Story 4 bed 2.5 bath 2 car garage offers a spacious entrance. Enjoy the spacious Kitchen granite countertops with tile backsplash, upstairs you will find the Primary suite and 3 additional bedrooms. The oversized owner suite has plenty of room for large furniture, Primary Bath has dual vanity sinks, garden tub and separate walk-in shower with 2 walk-in closets. Covered wrap around front and back porch perfect for tranquility and peaceful evening after a long day of work.
$324,900
1019 Amber Way Grovetown, GA 30813
- Type:
- Single Family
- Sq.Ft.:
- 2,455
- Status:
- Active
- Beds:
- 4
- Lot size:
- 0.23 Acres
- Year built:
- 2024
- Baths:
- 3.00
- MLS#:
- 213493
- Subdivision:
- Ferguson Farms
ADDITIONAL INFORMATION
Closing cost incentives available with use of preferred lender and closing attorney. Contact Sales Manager for details. The Hollins Plan by national award winning builder, located in our newest neighborhood, Ferguson Farms. This comfortable modern plan offers 4 bedrooms, 3 bathrooms, and a 2-car garage, perfect for those who need space. Well-appointed kitchen with ample counter space and stylish cabinetry for cooking enthusiasts. Primary bedroom with large walk-in closet, two additional bedrooms with full bath add comfort, functionality, and style. Standard features include gutters, sprinkler system, 42' upper cabinets, granite kitchen counters, quartz bathroom counters, and fiber cement board siding. The neighborhood is located near I-20, Fort Eisenhower, and Downtown Augusta. 8 minutes from Gate 6 and 11 minutes from Gate 1. Amenities include playground, pavilion, and community pond, plus access to highly-rated Columbia County Schools. *photos are for illustrative purposes only and actual home finishes may vary*. Homesite 096.
- Type:
- Single Family
- Sq.Ft.:
- 2,689
- Status:
- Active
- Beds:
- 4
- Lot size:
- 0.23 Acres
- Year built:
- 2024
- Baths:
- 3.00
- MLS#:
- 213490
- Subdivision:
- Ferguson Farms
ADDITIONAL INFORMATION
Closing cost incentives available with use of preferred lender and closing attorney. Contact Sales Manager for details. The Easton by national award winning builder, located in our newest neighborhood, Ferguson Farms. Stylish 4-bed, 3-bath home with open floorplan and practical design. Main level primary suite with walk-in closet and dual vanities. Ideal space to grow into with guest bedrooms and ample storage. Optional upper flex space for playroom or media room. Built for comfort and affordability. Standard features include gutters, sprinkler system, 42'' upper cabinets, granite kitchen counters, quartz bathroom counters, and fiber cement board siding. The neighborhood is located near I-20, Fort Eisenhower, and Downtown Augusta. 8 minutes from Ft. Eisenhower Gate 6 and 11 minutes from Gate 1. Amenities include playground, pavilion, and community pond, plus access to highly-rated Columbia County Schools. *photos are for illustrative purposes only actual home finishes may vary*. Homesite 088.
- Type:
- Single Family
- Sq.Ft.:
- 2,797
- Status:
- Active
- Beds:
- 4
- Lot size:
- 0.24 Acres
- Year built:
- 2024
- Baths:
- 3.00
- MLS#:
- 213488
- Subdivision:
- Ferguson Farms
ADDITIONAL INFORMATION
Closing cost incentives available with use of preferred lender and closing attorney. Contact Sales Manager for details. Welcome home to the Jefferson floorplan by national award winning builder, located in our newest neighborhood, Ferguson Farms. The Jefferson plan offers main level living convenience with a spacious primary suite on the main level. 4 bedrooms, 2.5 bathrooms, and a 2-car garage make a perfect family home. Open-concept kitchen, breakfast area, and family room create a space for togetherness and entertaining. Primary bedroom features dual sinks and a luxurious 5' shower for relaxation, powder room downstairs. Upstairs has 3 additional bedrooms, 1 full bath, and a flex area for various possibilities. Bedroom 2 features an ensuite bathroom. This home features a covered rear patio as well as our standard features including gutters, sprinkler system, 42'' upper cabinets, granite kitchen counters, quartz bathroom counters, and fiber cement board siding. The neighborhood is located near I-20, Fort Eisenhower, and Downtown Augusta. 8 minutes from Ft. Eisenhower Gate 6 and 11 minutes from Gate 1. Amenities include playground, pavilion, and community pond, plus access to highly-rated Columbia County Schools. *photos are for illustrative purposes only actual finishes may vary*. Homesite 083.
- Type:
- Single Family
- Sq.Ft.:
- 3,045
- Status:
- Active
- Beds:
- 4
- Lot size:
- 0.23 Acres
- Year built:
- 2024
- Baths:
- 3.00
- MLS#:
- 213486
- Subdivision:
- Ferguson Farms
ADDITIONAL INFORMATION
Closing cost incentives available with use of preferred lender and closing attorney. Contact Sales Manager for details. The Lambert Plan by national award winning builder, located in our newest neighborhood, Ferguson Farms. With 4 bedrooms, 3 bathrooms, there is room for everyone with room to spare. 2-Car garage and convenient Mudroom with optional bench & cubbies in the garage entry area. Spacious kitchen & family room for entertaining. Primary bedroom with walk-in closet & luxurious shower. Generous pantry and main level storage areas designed with you in mind. Standard features include gutters, sprinkler system, 42'' upper cabinets, granite kitchen counters, quartz bathroom counters, and fiber cement board siding. The neighborhood is located near I-20, Fort Eisenhower, and Downtown Augusta. Amenities include playground, pavilion, and community pond, plus access to highly-rated Columbia County Schools. 8 minutes from Ft. Eisenhower Gate 6 and 11 minutes from Gate 1. *Photos are for illustrative purposes only and actual home finishes may vary*. Homesite 081.
- Type:
- Single Family
- Sq.Ft.:
- 1,184
- Status:
- Active
- Beds:
- 3
- Lot size:
- 0.15 Acres
- Year built:
- 2024
- Baths:
- 2.00
- MLS#:
- 533114
ADDITIONAL INFORMATION
Welcome to Captain's Corner with easy HWY access to everything from Ft. Eisenhower, the university, downtown, and more! Location: Less than 6 minutes to Gate 1 & 6 of Ft. Eisenhower. Less than 30 minutes to Augusta University and downtown Augusta. No rear neighbors just beautiful trees! Upon entering the foyer, you are welcomed into a spacious modern kitchen with the newly added granite island, stainless steel appliances and more., living room. You'll also find this home on a large yard with irrigation installed ready to keep your lot watered. Smart home features: Every new home includes Safe Haven Smart Home Technology, allowing you to control the thermostat, front door light and lock, and video doorbell from your smartphone or via voice commands with Alexa! Some photos used for illustrative purposes and do not depict actual home. November target completion date
- Type:
- Townhouse
- Sq.Ft.:
- 1,490
- Status:
- Active
- Beds:
- 3
- Year built:
- 2021
- Baths:
- 3.00
- MLS#:
- 10408850
- Subdivision:
- Brighton Landing
ADDITIONAL INFORMATION
*ASSUMABLE VA LOAN AT 2.99%* Welcome to this charming 3-bedroom, 2.5-bath townhome in Brighton Woods! This home offers a spacious and inviting open-concept living area on the first floor, perfect for modern living and entertaining. The kitchen, complete with an island, seamlessly flows into the dining and family rooms, creating a warm and welcoming atmosphere. A large pantry, powder room, and private lanai for outdoor relaxation complete the main level. Upstairs, you'll find the generously sized Master Suite, featuring a luxurious walk-in closet and an expansive Master Bath. Two additional bedrooms, a second full bath, and a conveniently located laundry room provide comfort and functionality for the entire household. This townhome also includes a single-car attached garage, ensuring both convenience and security. Located just minutes from Grovetown's Gateway area, you'll enjoy easy access to shopping, dining, I-20, and Fort Gordon. Schedule your showing TODAY!
- Type:
- Single Family
- Sq.Ft.:
- 2,797
- Status:
- Active
- Beds:
- 5
- Lot size:
- 0.23 Acres
- Year built:
- 2024
- Baths:
- 4.00
- MLS#:
- 213188
- Subdivision:
- Ferguson Farms
ADDITIONAL INFORMATION
Buyer incentives available with use of preferred lender and closing attorney. Contact Sales Manager for details. Welcome home to the Jefferson floorplan by national award winning builder, located in our newest neighborhood, Ferguson Farms. The Jefferson plan offers main level living convenience with a spacious primary suite on the main level. 5 bedrooms, 4 bathrooms, and a 2-car garage make a perfect family home. Open-concept kitchen, breakfast area, and family room create a space for togetherness and entertaining. Primary bedroom features dual sinks and a luxurious 5' shower for relaxation. Upstairs has 3 additional bedrooms, 2 full baths, and a flex area for various possibilities. Bedroom 2 features an ensuite bathroom. This home features a covered rear patio as well as our standard features including gutters, sprinkler system, 42'' upper cabinets, granite kitchen counters, quartz bathroom counters, and fiber cement board siding. The neighborhood is located near I-20, Fort Eisenhower, and Downtown Augusta. Amenities include playground, pavilion, and community pond, plus access to highly-rated Columbia County Schools. *photos are for illustrative purposes only actual finishes may vary*.
$327,169
1013 Amber Way Grovetown, GA 30813
- Type:
- Single Family
- Sq.Ft.:
- 2,455
- Status:
- Active
- Beds:
- 4
- Lot size:
- 0.23 Acres
- Year built:
- 2024
- Baths:
- 3.00
- MLS#:
- 213187
- Subdivision:
- Ferguson Farms
ADDITIONAL INFORMATION
Closing cost incentives available with use of preferred lender and closing attorney. Contact Sales Manager for details. The Hollins Plan by national award winning builder, located in our newest neighborhood, Ferguson Farms. This comfortable modern plan offers 4 bedrooms, 3 bathrooms, and a 2-car garage, perfect for those who need space. Well-appointed kitchen with ample counter space and stylish cabinetry for cooking enthusiasts. Primary bedroom with large walk-in closet, two additional bedrooms with full bath add comfort, functionality, and style. Standard features include gutters, sprinkler system, 42' upper cabinets, granite kitchen counters, quartz bathroom counters, and fiber cement board siding. Privacy fencing included. The neighborhood is located near I-20, Fort Eisenhower, and Downtown Augusta. 8 minutes from Ft. Eisenhower Gate 6 and 11 minutes from Gate 1. Amenities include playground, pavilion, and community pond, plus access to highly-rated Columbia County Schools. *photos are for illustrative purposes only and actual home finishes may vary*
- Type:
- Single Family
- Sq.Ft.:
- 3,045
- Status:
- Active
- Beds:
- 5
- Lot size:
- 0.23 Acres
- Year built:
- 2024
- Baths:
- 4.00
- MLS#:
- 213186
- Subdivision:
- Ferguson Farms
ADDITIONAL INFORMATION
Closing cost incentives available with use of preferred lender and closing attorney. Contact Sales Manager for details. The Lambert Plan by national award winning builder, located in our newest neighborhood, Ferguson Farms. With 5 bedrooms, 4 bathrooms, there is room for everyone with room to spare. 2-Car garage and convenient Mudroom with optional bench & cubbies in the garage entry area. Spacious kitchen & family room for entertaining. Primary bedroom with walk-in closet & luxurious shower. Generous pantry and main level storage areas designed with you in mind. Standard features include gutters, sprinkler system, 42'' upper cabinets, granite kitchen counters, quartz bathroom counters, and fiber cement board siding. The neighborhood is located near I-20, Fort Eisenhower, and Downtown Augusta. 8 minutes from Ft. Eisenhower Gate 6 and 11 minutes from Gate 1. Amenities include playground, pavilion, and community pond, plus access to highly-rated Columbia County Schools. *Photos are for illustrative purposes only and actual home finishes may vary*
$359,900
1010 Amber Way Grovetown, GA 30813
- Type:
- Single Family
- Sq.Ft.:
- 2,689
- Status:
- Active
- Beds:
- 4
- Lot size:
- 0.23 Acres
- Year built:
- 2024
- Baths:
- 3.00
- MLS#:
- 213185
- Subdivision:
- Ferguson Farms
ADDITIONAL INFORMATION
Closing cost incentives available with use of preferred lender and closing attorney. Contact Sales Manager for details. Corner Lot! The Easton by national award winning builder, located in our newest neighborhood, Ferguson Farms. Stylish 4-bed, 3-bath home with open floorplan and practical design. Main level primary suite with walk-in closet and dual vanities. Ideal space to grow into with guest bedrooms and ample storage. Optional upper flex space for playroom or media room. Built for comfort and affordability. Standard features include gutters, sprinkler system, 42'' upper cabinets, granite kitchen counters, quartz bathroom counters, and fiber cement board siding. The neighborhood is located near I-20, Fort Eisenhower, and Downtown Augusta. 8 minutes from Ft. Eisenhower Gate 6 and 11 minutes from Gate 1. Amenities include playground, pavilion, and community pond, plus access to highly-rated Columbia County Schools. *photos are for illustrative purposes only actual home finishes may vary*
- Type:
- Single Family
- Sq.Ft.:
- 3,652
- Status:
- Active
- Beds:
- 5
- Lot size:
- 0.33 Acres
- Year built:
- 2023
- Baths:
- 5.00
- MLS#:
- 10352095
- Subdivision:
- Crawford Creek
ADDITIONAL INFORMATION
Welcome to 895 Lillian Park Dr, where luxury meets comfort! This exquisite home boasts a plethora of upgrades and features designed to elevate your living experience. Upon entering, you'll be greeted by hardwood floors that lead you through the foyer, kitchen, breakfast area, formal dining room, powder room, and family room downstairs. The family room features a gas log fireplace with an upgraded mantle and a coffered ceiling, adding a touch of elegance. Entertain guests in the formal dining room, complete with a chair rail for added sophistication. The kitchen is a chef's dream, equipped with wall ovens, a gas range top, a vented hood, and an upgraded backsplash. The master suite is a retreat in itself, boasting an upgraded shower with a bench and soap niches, granite countertops, and a glass door that swings inward and outward. Upstairs, you'll find a spacious room, ideal for a man cave or additional family room. The downstairs bathroom is equally impressive, featuring a boot cast shower with subway tile and a square sink with raised height. Additional highlights include beautiful wood stairs with rod iron spindles, custom blinds throughout, floor outlets in the family room, dimmer light switches in select areas, and French doors in the office. Step outside to the large fenced backyard, featuring a covered patio perfect for outdoor gatherings. Plus, there's plenty of extra parking space with an additional parking pad. Complete with a sprinkler system and beautiful landscaping, this home offers the perfect blend of luxury and functionality. Don't miss your chance to call 895 Lillian Park Dr your new home! Schedule a showing today.
- Type:
- Single Family
- Sq.Ft.:
- 1,449
- Status:
- Active
- Beds:
- 3
- Lot size:
- 0.45 Acres
- Year built:
- 2007
- Baths:
- 2.00
- MLS#:
- 10351599
- Subdivision:
- Mill Branch
ADDITIONAL INFORMATION
HI HOMEOWNER! SCHEDULE TODAY TO VIEW THIS AMAZING 3 BEDROOMS, 2 FULL BATHS, 1449 SQ FT ALL BRICK RANCH STYLE GROVETOWN HOME. THIS HOME HAS AN OPEN FLOOR PLAN, LAMINATE FLOORING IN THE FOYER, GREAT ROOM, BREAKFAST ROOM AND HALLWAY. SITS ON ALMOST A 1/2 ACRE LOT WITH AN ABUNDANCE OF PRIVACY. LOT GOES WELL PAST THE BACKYARD FENCE. BACK DECK WITH SIDE ENTRY GARAGE. GREAT LOCATION IN THE MILL BRANCH SUBDIVISION. CONVENIENTLY LOCATED NEAR DINING, SHOPPING, I-20 AND FORT GORDON.
- Type:
- Single Family
- Sq.Ft.:
- 2,091
- Status:
- Active
- Beds:
- 4
- Lot size:
- 0.23 Acres
- Year built:
- 2024
- Baths:
- 3.00
- MLS#:
- 213157
- Subdivision:
- Ferguson Farms
ADDITIONAL INFORMATION
Closing cost incentives available with use of preferred lender and closing attorney. Contact Sales Manager for details. Welcome home to the Bancroft by national award winning builder, located in our newest neighborhood, Ferguson Farms. The Bancroft offers main level living convenience with a spacious primary suite to relax and unwind. Enjoy life in the large kitchen, dining and family room made for entertaining and easy daily living. The covered front porch for great curb appeal. The second floor offers an oasis with one bedroom, a full bathroom, and flex space. Standard features include gutters, sprinkler system, 42'' upper cabinets, granite kitchen counters, quartz bathroom counters, and fiber cement board siding. The neighborhood is located near I-20, Fort Eisenhower, and Downtown Augusta. 8 minutes from Ft. Eisenhower Gate 6 and 11 minutes from Gate 1. Amenities include playground, pavilion, and community pond, plus access to highly-rated Columbia schools. *photos are for illustrative purposes only actual finishes may vary*
Open House:
Thursday, 11/21 11:00-5:00PM
- Type:
- Single Family
- Sq.Ft.:
- 3,103
- Status:
- Active
- Beds:
- 5
- Lot size:
- 0.19 Acres
- Year built:
- 2024
- Baths:
- 3.00
- MLS#:
- 530753
ADDITIONAL INFORMATION
Welcome to the Firestone III Farmhouse, a stunning and spacious 2-story residence that exudes classic farmhouse charm with modern touches. This beautiful home boasts exquisite curb appeal with its farmhouse accents. Key Features of the home include an Open Floor Plan to Enjoy a seamless flow from room to room, perfect for both everyday living and entertaining. Relax in the spacious great room featuring a cozy fireplace with a brick surround. The Gourmet Level 1 kitchen with a large island, single bowl white farmhouse sink, granite countertops, tile backsplash, roll-out trash can, and a mud bench area coming in from the garage. Breakfast Room & Butler's Pantry are Convenient spaces for dining and extra storage, including a large pantry. The separate formal dining room off the spacious entryway/foyer, perfect for special occasions. The Elegant Staircase with wooden stair treads and wrought iron spindles adorn the staircase in the foyer. There is durable and stylish LVP flooring throughout the main living areas. Main level guest bedroom with a full bathroom featuring granite countertops. The lovely owner's bedroom boast a Tray Ceiling and adds a touch of elegance to the spacious owner's suite. The Luxurious owner's bathroom has a designer tile shower, separate garden tub, upgraded ceramic tile floors, double vanities, toilet closet, linen closet, and a large walk-in closet. There are three additional bedrooms Upstairs with ample space for family or guests as well as an upstairs full bathroom with double vanities, granite countertops, and a linen closet. The Laundry Room is conveniently located upstairs. Enjoy both front and back covered porches. and a beautifully landscaped yard with a sprinkler system. 30-year architectural shingles. **Additional Information:** Fixtures and decor features are subject to change depending on availability. Photos are of a like home and not exact to this home. Room sizes are approximate; please verify if important. If schools are important, please verify. Don't miss the opportunity to own this exceptional farmhouse-style home that combines modern amenities with timeless charm. Contact us today to schedule a viewing!
Open House:
Thursday, 11/21 11:00-5:00PM
- Type:
- Single Family
- Sq.Ft.:
- 2,343
- Status:
- Active
- Beds:
- 5
- Lot size:
- 0.19 Acres
- Year built:
- 2024
- Baths:
- 3.00
- MLS#:
- 530689
ADDITIONAL INFORMATION
Welcome to The Findlay Plan, a stunning ranch-style home nestled in the sought-after Wrights Farm subdivision. This 5-bedroom, 3-bathroom gem offers modern living with charming farmhouse accents. The exterior features board and batten siding and an accent shed metal roof, adding to its picturesque appeal. As you step through the lovely foyer, you'll be greeted by an open concept living area with a vaulted ceiling in the family room, creating a spacious and inviting atmosphere. The kitchen is a chef's delight, boasting granite countertops, a tile backsplash, and a large island perfect for entertaining. You'll love the large pantry and laundry room. The split floorplan provides privacy with two guest rooms and a full bath situated away from the owner's suite. The owner's suite is a true retreat, featuring double vanities, a separate tub, a tiled shower, a water closet, and a spacious walk-in closet. Upstairs you will find 2 generously size bedrooms with walk-in closets, full bathroom and a loft space. Enjoy outdoor living on the covered back porch with an outdoor fireplace, ideal for cozy evenings. The beautifully landscaped yard includes a sprinkler system, and the home is topped with 30-year architectural shingles. Located conveniently close to shopping, restaurants, schools, and just minutes from Fort Eisenhower, The Findlay Plan offers the perfect blend of comfort and convenience. Don't miss your chance to make this exceptional home yours! Note: Room sizes are approximate if important, please verify. If schools are important, verify with county. Features and fixtures may change from what is shown in the photos or in description, based on availability.
Open House:
Thursday, 11/21 11:00-5:00PM
- Type:
- Single Family
- Sq.Ft.:
- 1,728
- Status:
- Active
- Beds:
- 3
- Lot size:
- 0.19 Acres
- Year built:
- 2024
- Baths:
- 2.00
- MLS#:
- 530685
ADDITIONAL INFORMATION
Welcome to The Findlay Plan, a stunning ranch-style home nestled in the sought-after Wrights Farm subdivision. This 3-bedroom, 2-bathroom gem offers modern living with charming farmhouse accents. The exterior features board and batten siding and an accent shed metal roof, adding to its picturesque appeal. As you step through the lovely foyer, you'll be greeted by an open concept living area with a vaulted ceiling in the family room, creating a spacious and inviting atmosphere. The kitchen is a chef's delight, boasting granite countertops, a tile backsplash, and a large island perfect for entertaining. You'll love the large pantry and laundry room. The split floorplan provides privacy with two guest rooms and a full bath situated away from the owner's suite. The owner's suite is a true retreat, featuring double vanities, a separate tub, a tiled shower with frameless shower door, a water closet, and a spacious walk-in closet. Enjoy outdoor living on the covered back porch with an outdoor fireplace, ideal for cozy evenings. The home is complemented by a 6 ft. privacy fence and 2 in. blinds throughout. The beautifully landscaped yard includes a sprinkler system, and the home is topped with 30-year architectural shingles. Located conveniently close to shopping, restaurants, schools, and just minutes from Fort Eisenhower, The Findlay Plan offers the perfect blend of comfort and convenience. Don't miss your chance to make this exceptional home yours! Note: Room sizes are approximate if important, please verify. If schools are important, verify with county. Features and fixtures may change from what is shown in the photos or in description, based on availability.
- Type:
- Single Family
- Sq.Ft.:
- 2,464
- Status:
- Active
- Beds:
- 4
- Year built:
- 2018
- Baths:
- 3.00
- MLS#:
- 10322135
- Subdivision:
- Caroleton
ADDITIONAL INFORMATION
Only 6 years old. Ivey Homes Fairport II Plan offering 100% ENERGY STAR Certification saving the homeowner 15-30% on monthly utility costs. Come see the extremely inviting open floorplan running from the kitchen to the family room. The first floor features beautiful hardwood floors. The kitchen offers an island, granite countertops and stainless steel appliances. There is a powder room (1/2 bath) just off the kitchen. A large flex/dining room rounds out the first floor. Upstairs you'll find carpeted floors and an exceptionally large master bedroom with an ensuite bathroom along with three spacious bedrooms and another bathroom. Ample closet storage exists in each bedroom with the master bedroom having a large walk-in closet and two of the other three bedrooms having smaller walk-in closets. The laundry room is located upstairs as well. This dream home offers a great plan for the family who loves to socialize! Caroleton Subdivision provides easy access to Grovetown's Gateway area and is a short 10 minute drive to Fort Eisenhower. The community offers fiber internet, sidewalks, street lights, green spaces and a resort style community pool with pavilion and large playground. With close proximity to the pool, this home offers the perfect blend of comfort, convenience and entertainment.
Open House:
Thursday, 11/21 11:00-5:00PM
- Type:
- Single Family
- Sq.Ft.:
- 2,722
- Status:
- Active
- Beds:
- 5
- Lot size:
- 0.21 Acres
- Year built:
- 2024
- Baths:
- 4.00
- MLS#:
- 530588
ADDITIONAL INFORMATION
The Sable Plan by South GA Homes - This beautiful 5 bedroom 3.5 bath home is a rare find with a spacious owners suite on the Main floor. The exterior curb appeal with board and batten farmhouse accents and covered front porch and covered back porch with a wood burning fireplace with cedar mantle will catch your eye. Large kitchen and great room for family living. Kitchen island with farmhouse sink, granite countertops, tile backsplash, pantry and dining room with judges panels. Laundry room on main level. Evacore flooring throughout main living area. Owner's suite on main with tray ceiling and board and batten accent wall. Owner's bath has separate garden tub with tile surround, full tile shower, double vanities with granite countertop, toilet closet and upgraded tile flooring with large walk-in closet. 3 additional bedrooms upstairs with a 4th bedroom/bonus room. All upstairs bedrooms have private access to a full bath. Sprinkler system, Sodded lawn front and back and 30 yr. arch shingles. 2 in faux wood blinds included. NOTE: Photos are of a like home and may not be identical to this home. Features and Fixtures may be different. If schools are important, please verify with the county. Room sizes are approximate, if important please verify. Close to major dining and shopping, Less than 10 minutes awy Fort Eisenhower Gate 1 and I20 Exit 194 Belair Road or Exit 190 Grovetown Ga
$264,000
202 Leven Street Grovetown, GA 30813
- Type:
- Single Family
- Sq.Ft.:
- 1,741
- Status:
- Active
- Beds:
- 3
- Lot size:
- 0.37 Acres
- Year built:
- 1966
- Baths:
- 2.00
- MLS#:
- 212325
ADDITIONAL INFORMATION
LOCATION, LOCATION, LOCATION ... Lovely, well maintained brick ranch home. Hardwood floors throughout and tile baths. Three bedroom, two baths with an office and sunroom. Large laundry room with plenty of storage space. Beautiful brick wall and fencing surrounds the backyard. Brick fireplace with gas logs. Roof was replaced in 2022.
$420,000
109 Wilcox Drive Grovetown, GA 30813
Open House:
Thursday, 11/21 11:00-5:00PM
- Type:
- Single Family
- Sq.Ft.:
- 2,771
- Status:
- Active
- Beds:
- 4
- Lot size:
- 0.26 Acres
- Year built:
- 2024
- Baths:
- 4.00
- MLS#:
- 525777
ADDITIONAL INFORMATION
Introducing an exquisite 4 Bedroom 3.5-bathroom masterpiece of modern farmhouse elegance nestled in the heart of Grovetown, GA in Columbia County. Step inside to discover a grandeur beyond compare, just off the foyer, is the office/den. This room offers a quiet retreat, perfect for those who work from home or need a dedicated space for productivity. The office/den is bathed in natural light streaming in through the window, creating an inspiring atmosphere for tackling tasks or unwinding with a good book. Continuing into the open concept living space entertain in style within the expansive kitchen, featuring a spacious layout complemented by a large island, perfect for culinary enthusiasts and social gatherings alike. With premium finishes such as unique lighting fixtures, granite countertops, decorative tile backsplash and top-of-the-line appliances, this culinary haven offers an unparalleled experience. The owners suite conveniently located on the main floor, luxury and convenience converge effortlessly, offering a sanctuary of relaxation and serenity leading to the master ensuite bathroom with dual vanities granite countertop, tile flooring, relaxing soaking tub and expansive tile shower. All closets in the home offer customize wood shelving. Ascend to the upper level and indulge in the allure of a loft area, providing endless possibilities for leisure and entertainment. Whether utilized as a cozy retreat or a versatile space for creative endeavors, this loft area epitomizes the epitome of luxury living. Three cozy bedrooms await, complemented by two bathrooms, including a convenient Jack and Jill setup, seamlessly connecting two of the bedrooms for ultimate convenience and comfort. Welcome to your private haven upstairs. Retreat outside and enjoy the covered porch with ceiling fan, all 4-side sod, sprinkler system and side entry garage with spacious side yard, lush landscaping and driveway. Experience the epitome of luxury living with this extraordinary 4 bedroom, 3.5-bathroom masterpiece. If room sizes and schools are important, please verify. Close to major dining and shopping, less than 10 minutes away Fort Eisenhower Gate 1 and I20 Exit 194 Belair Road or Exit 190 Grovetown Ga. Welcome Home! . SOME PHOTOS MAY BE OF LIKE HOME ALREADY BUILT BY Southeastern Family Homes.

The data relating to real estate for sale on this web site comes in part from the Broker Reciprocity Program of G.A.A.R. - MLS . Real estate listings held by brokerage firms other than Xome are marked with the Broker Reciprocity logo and detailed information about them includes the name of the listing brokers. Copyright 2024 Greater Augusta Association of Realtors MLS. All rights reserved.

The data relating to real estate for sale on this web site comes in part from the Broker Reciprocity Program of Georgia MLS. Real estate listings held by brokerage firms other than this broker are marked with the Broker Reciprocity logo and detailed information about them includes the name of the listing brokers. The broker providing this data believes it to be correct but advises interested parties to confirm them before relying on them in a purchase decision. Copyright 2024 Georgia MLS. All rights reserved.

The data relating to real estate for sale on this web-site comes in part from the Internet Data Exchange Program of the Aiken Board of Realtors. The Aiken Board of Realtors deems information reliable but not guaranteed. Copyright 2024 Aiken Board of REALTORS. All rights reserved.
Grovetown Real Estate
The median home value in Grovetown, GA is $279,300. This is lower than the county median home value of $289,100. The national median home value is $338,100. The average price of homes sold in Grovetown, GA is $279,300. Approximately 42.98% of Grovetown homes are owned, compared to 26.56% rented, while 30.46% are vacant. Grovetown real estate listings include condos, townhomes, and single family homes for sale. Commercial properties are also available. If you see a property you’re interested in, contact a Grovetown real estate agent to arrange a tour today!
Grovetown, Georgia 30813 has a population of 15,608. Grovetown 30813 is more family-centric than the surrounding county with 39.56% of the households containing married families with children. The county average for households married with children is 35.93%.
The median household income in Grovetown, Georgia 30813 is $63,860. The median household income for the surrounding county is $85,928 compared to the national median of $69,021. The median age of people living in Grovetown 30813 is 33.7 years.
Grovetown Weather
The average high temperature in July is 91.9 degrees, with an average low temperature in January of 34.4 degrees. The average rainfall is approximately 45.2 inches per year, with 0.5 inches of snow per year.
