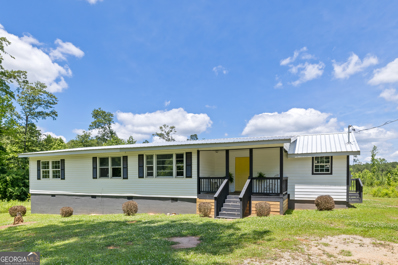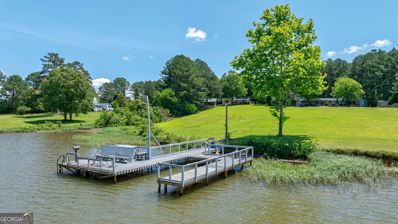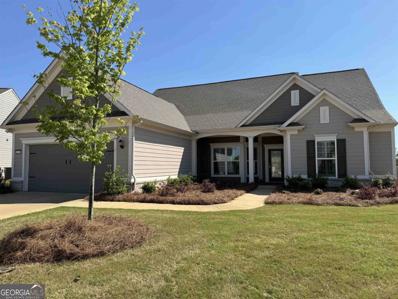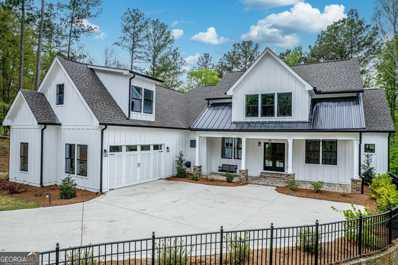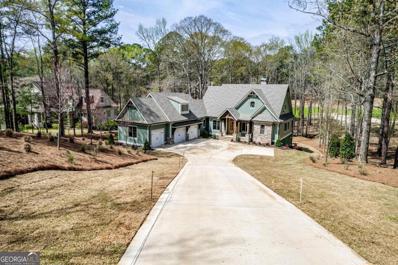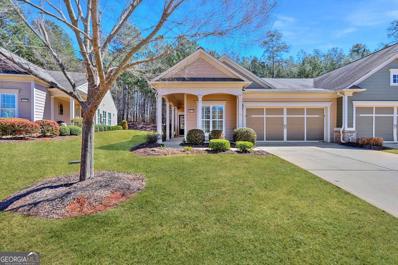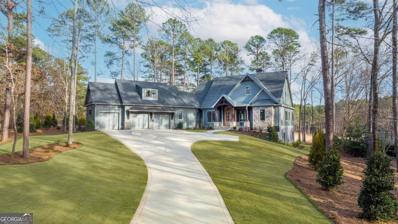Greensboro GA Homes for Sale
- Type:
- Single Family
- Sq.Ft.:
- 1,916
- Status:
- Active
- Beds:
- 4
- Lot size:
- 5 Acres
- Year built:
- 1990
- Baths:
- 2.00
- MLS#:
- 10307193
- Subdivision:
- None
ADDITIONAL INFORMATION
Enjoy 5 acres of country living! Recently remodeled 4 bedrooms, 2 baths home with open floor plan. Kitchen features an island for eat in dining options, granite countertops, LVP flooring through-out home, no carpet. New metal roof, New HVAC system installed.
- Type:
- Single Family
- Sq.Ft.:
- 1,840
- Status:
- Active
- Beds:
- 2
- Lot size:
- 2.46 Acres
- Year built:
- 1994
- Baths:
- 3.00
- MLS#:
- 10301755
- Subdivision:
- None
ADDITIONAL INFORMATION
One of a kind property on Lake Oconee is a MUST see! This tranquil lake front property consists of 2.46 acres on the northern part of the lake and boasts a total of three bedrooms and four bathrooms. From the minute you walk in the door, you will see the amazing views of the Lake from virtually every room. Added bonus is the guest house that has it's own kitchenette, bedroom and bathroom...it's perfect for an In-Law suite or weekend guests. Another room in the guest house can be used as a bedroom/office and the attic upstairs has flooring and electricity and can be finished out with minimum effort. The 20' x 30' metal storage building/shop can be used for storage or another carport. Screened in pavilion is the perfect spot for entertaining, enjoying sunsets or simply watching the fish jump. Additional .5 +/- acre across the private road is a nice spot for a garden. The dock is low maintenance with a single boat slip and already has power and water in place. Approximate 4 feet of water at dock and 180' of water footage....come enjoy the big water views and abundant fishing!
$955,000
1280 Lake Drive Greensboro, GA 30642
- Type:
- Single Family
- Sq.Ft.:
- 3,729
- Status:
- Active
- Beds:
- 5
- Lot size:
- 0.9 Acres
- Year built:
- 2024
- Baths:
- 4.00
- MLS#:
- 10296961
- Subdivision:
- Harbor Club
ADDITIONAL INFORMATION
Finished and ready to close by the holidays! Brand new Burlington plan built by Green Park Homes in the world class neighborhood Harbor Club! This coveted gated/golf neighborhood is located on Lake Oconee. Enjoy the panoramic golf views as you relax after a day of golfing or boating on the covered patio with a fireplace! Enter the home and take in the stunning view through the two story windows in the great room, boasting cedar wrapped beams and another fireplace. You will love cooking at home in the gourmet kitchen with professional appliances, custom cabinets, quartz countertops, and a huge walk in pantry! Holidays will be a hit with the abundance of dining space with the large dining room and a breakfast room off of the kitchen. The owners suite is located on the main level with a beautiful golf view and a luxurious bath! Don't miss the additional bedroom on the main level that can also be used as a home office and laundry room with lots of cabinet space. Upstairs you will find three spacious bedrooms, two baths and a large unfinished bonus room. The! This unbeatable location is very close to the club and restaurants. Harbor Club is an incredible place to live with golf, tennis, swim, social clubs, private restaurant, marina, and just minutes to shops, Publix and popular restaurants. Golf memberships are available. Located just an hour from the Atlanta airport! This home is under construction. Some photos are representative of the exact same plan built and sold in the neighborhood.
$4,190,000
1611 Pine Grove Road Greensboro, GA 30642
- Type:
- Single Family
- Sq.Ft.:
- 7,651
- Status:
- Active
- Beds:
- 5
- Lot size:
- 1.03 Acres
- Year built:
- 2006
- Baths:
- 6.00
- MLS#:
- 10293618
- Subdivision:
- Reynolds Lake Oconee
ADDITIONAL INFORMATION
Welcome to your idyllic lakefront sanctuary, situated within the prestigious Reynolds Plantation community on the tranquil shores of Lake Oconee in Greensboro, GA. This exquisite craftsman-style residence embodies the epitome of upscale living, offering a harmonious blend of sophistication, comfort, and breathtaking natural beauty. Step inside and be captivated by the timeless elegance and meticulous attention to detail that define this exceptional home. From the moment you enter, you're greeted by the warmth of rich red oak floors that flow seamlessly throughout the expansive living spaces, complemented by custom-made solid white oak 9-foot doors, columns, baseboards, and window trim, creating an inviting ambiance for both relaxation and entertaining. Indulge your inner chef in the gourmet kitchen, where culinary delights are effortlessly prepared amidst the backdrop of granite countertops, custom cabinetry, a downdraft stove, warming drawer, trash compactor and more. With dual islands providing ample workspace and a cozy breakfast nook bathed in natural light, mornings here are a joyous affair. Unwind in the luxurious comfort of the master suite, a serene haven adorned with a private fireplace, office space with water views, a spacious walk-in closet, and a spa-like ensuite bathroom featuring a sumptuous soaking tub and an oversized standalone shower. The secondary master bedroom also includes a private fireplace, office space, and boasts its own ensuite bathroom, complete with a rejuvenating steam shower, offering a private retreat for guests. Entertainment knows no bounds in the fully finished basement, where endless possibilities await. Host unforgettable gatherings in the expansive recreation area, complete with a full custom bar, home gym, pool table, and a climate-controlled wine room perfect for showcasing your collection. There is also a blank space room that is pre-wired for the perfect home theater. Whether you're unwinding with loved ones or indulging in your favorite hobbies, this versatile space offers something for everyone. Enjoy year-round relaxation in the sunroom, overlooking the park-like backyard setting where manicured landscaping, lush greenery, and the lapping waves of Lake Oconee create a serene backdrop for outdoor enjoyment. Step outside to discover your own private oasis, and walk to your private dock where two covered slips keep your boats, jet skis and other water toys protected. With a brand new roof and fresh exterior paint ensuring years of worry-free enjoyment, this impeccable home offers the ultimate in turnkey luxury living. Minutes to some of the best golfing in the country, top-rated restaurants, The Ritz-Carlton, hiking trails, and more. Come experience the unparalleled beauty and serenity of lakefront living in Reynolds Plantation - your oasis awaits. Schedule your private tour today and make your dreams of lakeside luxury a reality. Home may be sold furnished if interested. Seller is making a golf membership available.
$1,725,000
1020 Bridle Bit Lane Greensboro, GA 30642
- Type:
- Single Family
- Sq.Ft.:
- 4,011
- Status:
- Active
- Beds:
- 4
- Lot size:
- 0.65 Acres
- Year built:
- 2016
- Baths:
- 4.00
- MLS#:
- 10294007
- Subdivision:
- Reynolds Lake Oconee
ADDITIONAL INFORMATION
Experience luxury living at its finest in this fully renovated, four-bedroom, three-and-a-half-bathroom masterpiece, located on the prestigious Richland side of Lake Oconee. With a dedicated, assigned slip dock, you'll have direct and easy access to the water, perfect for boating, fishing, and enjoying all the exceptional amenities that Reynolds Lake Oconee has to offer. As you enter this meticulously designed home, you'll be captivated by the open-concept floor plan, which seamlessly connects living spaces-ideal for both entertaining and everyday living. The chef's kitchen is a culinary dream, featuring premium stainless steel appliances, sleek countertops, and abundant storage. Whether you're hosting a formal dinner or preparing a casual meal, this space makes every occasion a pleasure. A golf membership is available make your dream of owning a lake home in Reynolds come true!
- Type:
- Single Family
- Sq.Ft.:
- 2,890
- Status:
- Active
- Beds:
- 4
- Lot size:
- 0.34 Acres
- Year built:
- 2021
- Baths:
- 3.00
- MLS#:
- 10293514
- Subdivision:
- Del Webb At Lake Oconee
ADDITIONAL INFORMATION
LIKE NEW, NAPA VALLEY PLAN, WITHOUT THE WAIT IN DEL WEBB AT LAKE OCONEE! THE MAIN LEVEL OFFERS THREE BEDROOMS AND TWO FULL BATHS. SEPARATE LIVING ROOM, DINNING ROOM AND DEN AREA. AND, A MUDROOM ENTRANCE FROM THE GARAGE MAKES A GREAT PLACE FOR SHOES, COATS OR SPORTING GEAR. A GREAT SPACE FOR FAMILY AND ENTERTAINING. BEAUTIFUL SUNSETS FROM THE BACK PORCH. UP STAIRS HAS ANOTHER FULL LIVING SPACE WITH FAMILY ROOM, FULL BEDROOM AND FULL BATHROOM. THIS HOME BOASTS UPGRADES GALORE. REAL HARDWOOD FLOORING, STONE FRONT PORCH, 7 ZONE IRRIGATION SYSTEM FOR THE OVERSIZE CUL-DE-SAC LOT, AMAZING CEILING FANS, BLINDS THROUGHOUT INCLUDING REMOTE CONTROL BLACK OUT BLINDS IN THE MASTER BEDROOM, WATER SOFTENER AND REVERSE OSMOSIS WATER. ALL OF THIS PLUS ALL THAT DEL WEBB LAKE OCONEE HAS TO OFFER!
Open House:
Thursday, 1/2 10:00-5:00PM
- Type:
- Single Family
- Sq.Ft.:
- 2,877
- Status:
- Active
- Beds:
- 4
- Lot size:
- 0.25 Acres
- Year built:
- 2024
- Baths:
- 4.00
- MLS#:
- 10288165
- Subdivision:
- Traditions At Carey Station
ADDITIONAL INFORMATION
The HAWTHORNE is a beautiful, well-designed home featuring a large covered front porch, wide entry with 2-story Foyer extending into the vaulted fireside Great Room. The kitchen has a large Quartz eat-in island, stainless steel appliances, and casual dining off of the kitchen designed for today's modern lifestyle. The main level large Owners Suite features 9ft. ceilings and views of the backyard. The luxurious Owners Bath is complemented with double vanities, a soaking tub, tiled floor to ceiling walk-in shower and over-sized walk-in closet. There are two additional bedrooms upstairs along with an large room with closet. Beautifully appointed finishes throughout. Some additional features include wood burning stone fireplace with cedar mantle, 8 ft. interior doors, painted 5" baseboards, professional landscaping/irrigation front and back and more. Traditions at Carey Station also offers a Community Pool w/Covered Cabana, Tables/Chairs and Bathrooms! The neighborhood is conveniently located to schools, shopping, dining, golf, and public boat ramps to access beautiful Lake Oconee. Builder is offering a $5,000 Incentive to be used towards Buyers closing costs on select homes.
- Type:
- Single Family
- Sq.Ft.:
- 5,693
- Status:
- Active
- Beds:
- 5
- Lot size:
- 0.76 Acres
- Year built:
- 2022
- Baths:
- 5.00
- MLS#:
- 10281089
- Subdivision:
- Harbor Club
ADDITIONAL INFORMATION
Gorgeous 5 Bedroom Home Offering Golf Course and Lake Views! Welcome to luxury living at its finest in the prestigious Harbor Club Golf Community. This stunning 5 bedroom, 4.5 bathroom home, built in 2022, offers a perfect blend of elegance and comfort. Situated on a spacious .76 acre lot, this home offers views of hole #7 of the championship golf course and beautiful Lake Oconee. Experience the ultimate in relaxation and privacy in this idyllic setting. The heart of this home is the gourmet kitchen, complete with stainless steel appliances, ample cabinet space, and a separate dining area. Whether you're hosting a dinner party or enjoying a quiet meal with family, this kitchen is sure to impress. Entertain in style with the open-concept floor plan, vaulted ceilings, and high-end laminate flooring in many areas of the home. On the main level you will find a spacious master suite with beautiful bathroom showcasing a seperate tile shower and soaking tub plus a custom closet as well as bedrooms 2 & 3 which share a Jack & Jill Bath. Upstairs you will find bedroom # 4 with full bath which could be used as a teen space or a home office. The recently finished basement adds an additional 2,526 square feet of living space which includes bedroom # 5, a full bath and additional flex space which would be perfect for a home theater or game room as well as tons of space for storage! Step outside to your own private paradise, featuring a screened-in porch with an outdoor masonry fireplace, grill deck and a covered deck below. You will find access to the lake with a small platform dock area complete with kayak rack which is perfect for kayaking or paddle boarding entry to the water! Enjoy year-round outdoor entertaining with friends and family in this beautiful space. Residents of Harbor Club enjoy access to a wealth of amenities, including a championship golf course, swimming pool, pickleball and tennis courts, playground, clubhouse, and more. Golf membership is available for avid golfers looking to perfect their game. This home comes with a one-year home warranty to the buyer at closing. Don't miss out on the opportunity to own this exquisite home in the Harbor Club community. Schedule your private showing today and experience luxury living at its finest!
$2,499,000
1120 Fox Bend Greensboro, GA 30642
- Type:
- Single Family
- Sq.Ft.:
- n/a
- Status:
- Active
- Beds:
- 5
- Lot size:
- 0.88 Acres
- Year built:
- 2024
- Baths:
- 6.00
- MLS#:
- 10277567
- Subdivision:
- Reynolds Lake Oconee
ADDITIONAL INFORMATION
Nestled on the edge of the prestigious Oconee course, this luxurious golf home epitomizes elegance and exclusivity. Spanning an impressive 4,900 square feet, the residence boasts five meticulously designed bedrooms, five full bathrooms, plus an additional half bathroom for guests. The architectural grandeur of the property is immediately apparent upon arrival, stone pillars and gas lanterns welcome you home to majestic columns framing the double door entryway. The heart of this exquisite home is its great room, crowned with vaulted ceilings and exposed beams, features a sophisticated fireplace and custom built-ins, creating an ambiance of comfort and luxury. An open floor plan flows seamlessly to the kitchen which features high grade appliances and large island. An office space offers privacy.This space is further enhanced by a slider wall that opens onto a sprawling deck, equipped with an outdoor fireplace for chilly evenings, and a dedicated grilling deck, making it an entertainer's dream. Attention to detail is evident in every corner, from the elegant arch doorways that add a touch of classic charm, to the high-end fixtures that adorn each room. This home not only offers a sanctuary for those who appreciate the finer things in life but also caters to the golf enthusiast with its prime location. Whether it's the tranquility of the golf course, the allure of a meticulously crafted home, or the promise of creating lasting memories, this property truly is a rare find. Seller is making a golf membership available.
Open House:
Thursday, 1/2 10:00-5:00PM
- Type:
- Single Family
- Sq.Ft.:
- n/a
- Status:
- Active
- Beds:
- 4
- Lot size:
- 0.26 Acres
- Year built:
- 2024
- Baths:
- 3.00
- MLS#:
- 10270474
- Subdivision:
- Traditions At Carey Station
ADDITIONAL INFORMATION
This popular Nottingham Bonus plan has 4 BR 3BA with the Primary Suite on the main level with Bedroom/Office and Full Bath. This impeccably designed open floor plan has a QUARTZ Island kitchen (seats 3-4), pantry and Breakfast Area overlooking the fireside Great Room. The rear staircase takes you to the upper level, which offers a loft area (perfect for a sitting/study area). The two upstairs bedrooms offer vaulted ceilings and a Tandem Bath (private vanities for each) plus a very Large Bonus Room. The tiled Laundry and Mud rooms are just off the 2-Car Garage. The private backyard offers a covered patio with a wooded view. Some standard features include a stone fireplace, ceiling heights of 9 ft., 8 ft. doors, painted 5" baseboards, professional landscaping front and irrigation and more. Traditions at Carey Station also offers a Community Pool with Covered Cabana, Tables, Lounge Chairs and Bathrooms! The neighborhood is conveniently located to schools, shopping, dining, golf, and public boat ramps to access beautiful Lake Oconee. Builder is offering a $5,000 Incentive to be used towards Buyers closing costs on select homes.
- Type:
- Single Family
- Sq.Ft.:
- 1,473
- Status:
- Active
- Beds:
- 2
- Lot size:
- 0.04 Acres
- Year built:
- 2011
- Baths:
- 2.00
- MLS#:
- 10336273
- Subdivision:
- Del Webb At Lake Oconee
ADDITIONAL INFORMATION
Del Webb's Muirfield model Villa that backs up to the woods for privacy! Two good sized bedrooms, 2 Full baths a big eat in Kitchen with plenty of cabinets and storage, a Flex room/office, covered porch. LVP (2018) in every room! Large Eat-in kitchen with island, pantry and all appliances. (Bosh Fridge & vent hood in 2021, Washer & Dryer(2018) newer HVAC system (2020) and Extra insulation in attic allowing for very low utility bills (Average electric bill $68.) new water heater (2022) Private patio with view of the woods, Master suite has separate shower with double vanity sink and walk in closet. 2nd bedroom, 2nd full bath and laundry room and Sunroom round out this good sized Villa. The 2 car garage has attic storage, cabinets and an insulated garage door . 5 ceiling fans, mounted TV with brackets and plantation Shutters. Truly a lock and leave home. The Villa HOA covers the outside watering, painting ,gutters, roof and termite protection. The Del Webb HOA covers all of the many amenities and your lawn care.
$2,490,000
1010 Hixons Bluff Greensboro, GA 30642
- Type:
- Single Family
- Sq.Ft.:
- 4,900
- Status:
- Active
- Beds:
- 5
- Lot size:
- 0.9 Acres
- Year built:
- 2024
- Baths:
- 6.00
- MLS#:
- 10251249
- Subdivision:
- Reynolds Lake Oconee
ADDITIONAL INFORMATION
With move-in ready status in April, this property is ready and waiting for you! This impeccably designed plan, located in Reynolds Lake Oconee, is the perfect place for those seeking luxury living with a stunning golf course as their backyard. This brand new construction boasts 5 bedrooms, 5.5 bathrooms, and a spacious 4,900 square feet of living space. The home comes complete with a 3-car garage, and stunning golf and pond views. Enjoy the outdoors with two outdoor floor-to-ceiling stacked stone fireplaces, and a grilling deck perfect for entertaining guests. The home's open floor plan includes a breakfast area, chef's kitchen with large island and bar seating, stainless steel appliances, and a pot filler. The vaulted great room features a fireplace and a wall of slider doors to bring in the natural light. Thoughtfully designed, the owner's suite has vaulted ceilings and beams, a view of the golf course, and a spa-like ensuite. Downstairs, the terrace level features a large living room, bar, and a covered stone patio with a fireplace, perfect for enjoying the long-range golf views. This luxury golf home is a true masterpiece, with attention to detail and a stunning design that will make you feel right at home. Don't miss your opportunity to make this amazing property your own! Golf membership is available.
- Type:
- Single Family
- Sq.Ft.:
- 2,792
- Status:
- Active
- Beds:
- 3
- Lot size:
- 13.26 Acres
- Year built:
- 1986
- Baths:
- 3.00
- MLS#:
- 20168297
- Subdivision:
- None
ADDITIONAL INFORMATION
13 acre mini farm complete with pastures, 2 ponds, black board fencing and a gorgeous tree lined driveway leading to a remodeled brick ranch style home. This lovely home boast of 3 bedrooms and 3 full bathrooms, an open floor plan with an open great room with a cozy fireplace, specialty bar, completely renovated kitchen with high end stainless steel appliances, working island with prep sink, granite counter-tops with plenty of room to serve and a coffee bar. There is a built in Kitchen Aid microwave, all new kitchen cabinets, a single wall oven and a convection cook-top. The dining room is located just off the kitchen with seating for 12+. The laundry room is conveniently located off the main kitchen with built in cabinets, laundry folding station and an extra closet storage space. The master bedroom is an oversize suite with a large master bathroom with his/hers closets, dual vanities, and a garden tub. Then located just off the master bedroom is a sun-porch which leads to an inground pool. Special features include floor to ceiling windows, newer ceiling fans, new roof in 2018, blown in insulation, pool with newer pool liner, newer carpet, 2 Hot water heaters, 2 HVAC units with one being BRAND NEW, ceramic tile flooring, newer electrical panel & wiring, attic access with pull down stairs and an open den with gorgeous views of the pastures and farm. There is a lower-level additional bedroom and bathroom that was added in 1999. You will also find an additional guest quarters that are located in a separate building with parking and storage plus additional parking for farm equipment. All cattle are negotiable with the exception of the one family cow named "Browne" **Property is being sold "AS IS". Property is in CUVA.

The data relating to real estate for sale on this web site comes in part from the Broker Reciprocity Program of Georgia MLS. Real estate listings held by brokerage firms other than this broker are marked with the Broker Reciprocity logo and detailed information about them includes the name of the listing brokers. The broker providing this data believes it to be correct but advises interested parties to confirm them before relying on them in a purchase decision. Copyright 2025 Georgia MLS. All rights reserved.
Greensboro Real Estate
The median home value in Greensboro, GA is $623,700. This is higher than the county median home value of $514,200. The national median home value is $338,100. The average price of homes sold in Greensboro, GA is $623,700. Approximately 55.15% of Greensboro homes are owned, compared to 37.41% rented, while 7.45% are vacant. Greensboro real estate listings include condos, townhomes, and single family homes for sale. Commercial properties are also available. If you see a property you’re interested in, contact a Greensboro real estate agent to arrange a tour today!
Greensboro, Georgia 30642 has a population of 3,538. Greensboro 30642 is less family-centric than the surrounding county with 15.06% of the households containing married families with children. The county average for households married with children is 16.63%.
The median household income in Greensboro, Georgia 30642 is $34,456. The median household income for the surrounding county is $65,759 compared to the national median of $69,021. The median age of people living in Greensboro 30642 is 41.3 years.
Greensboro Weather
The average high temperature in July is 90.9 degrees, with an average low temperature in January of 31.5 degrees. The average rainfall is approximately 46.1 inches per year, with 0.4 inches of snow per year.
