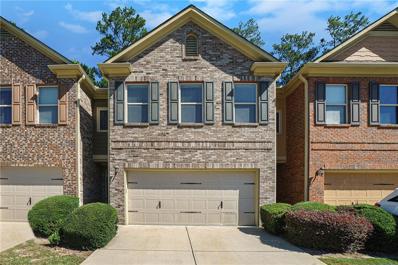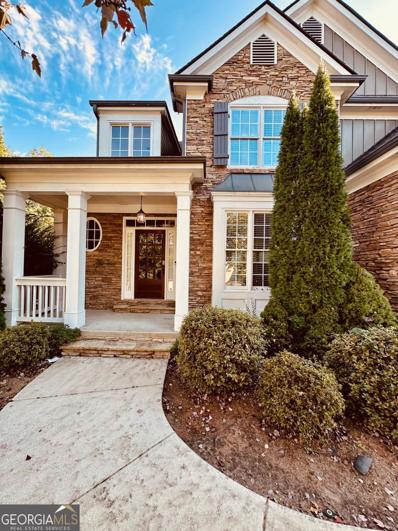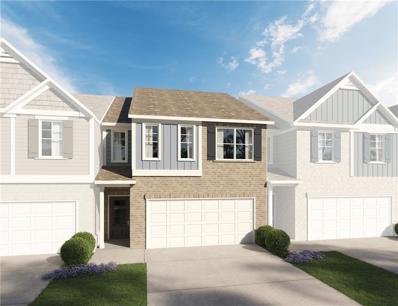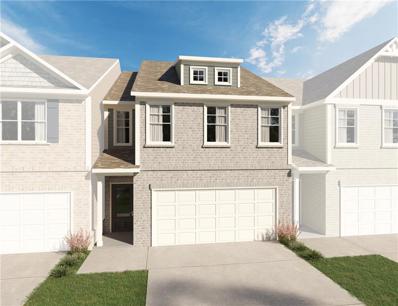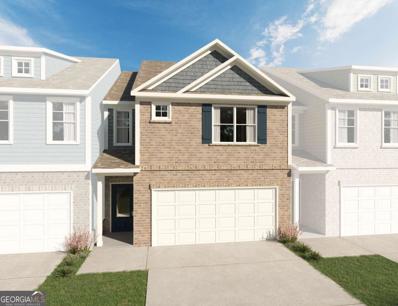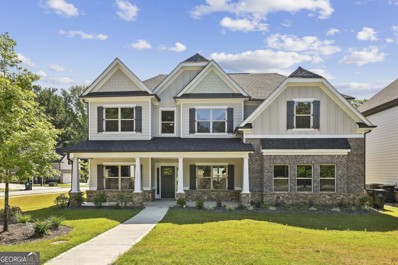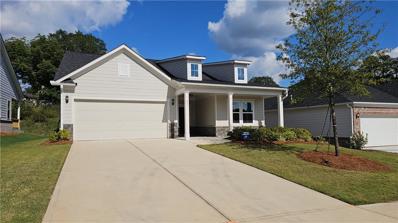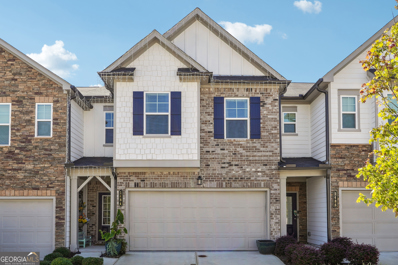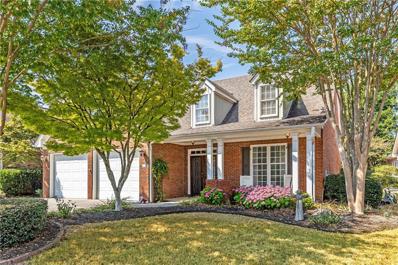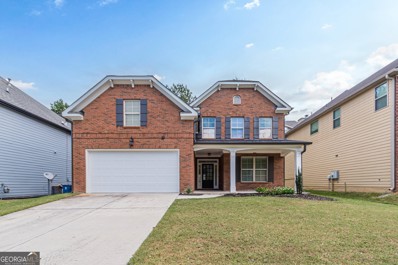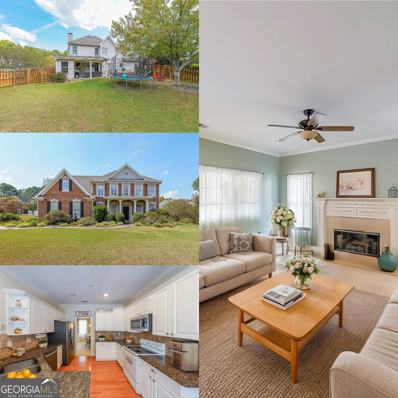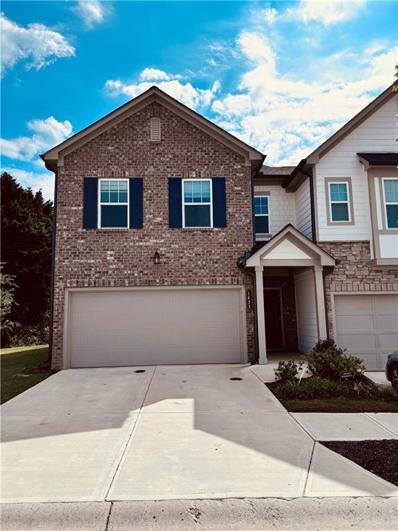Grayson GA Homes for Sale
- Type:
- Single Family
- Sq.Ft.:
- 2,188
- Status:
- Active
- Beds:
- 4
- Lot size:
- 0.52 Acres
- Year built:
- 1974
- Baths:
- 3.00
- MLS#:
- 10399790
- Subdivision:
- Greystone
ADDITIONAL INFORMATION
Welcome to Your Dream Home! This exquisite residence offers a harmonious blend of space, luxury, and style, designed to cater to both your comfort and lifestyle. Upon entering, you'll be captivated by the expansive living room featuring a soaring cathedral ceiling with stunning exposed beams, creating an atmosphere of grandeur and openness. Sunlight pours through large windows, filling the space with natural warmth, making it ideal for relaxing or hosting guests.The chefCOs kitchen is a masterpiece of design and functionality, boasting sleek white cabinetry, dazzling granite countertops, and high-end stainless steel appliances. Whether preparing a casual meal or a gourmet feast, this kitchen is sure to inspire culinary creativity.Retreat to the serene primary suite, your private haven, complete with a spa-like bathroom that promises relaxation at its finest. Soak in the luxurious freestanding tub, refresh in the elegantly tiled shower, and enjoy the convenience of a double vanity. Two additional beautifully appointed bathrooms offer comfort and style for both household members and guests. One of the homeCOs standout features is the all-season sunroomCoa tranquil oasis perfect for year-round enjoyment. Whether sipping morning coffee or hosting evening gatherings, this sunroom brings the beauty of the expansive private backyard indoors, effortlessly blending indoor and outdoor living. With its carefully curated design, premium finishes, and spacious layout, this home perfectly balances elegance and comfort. DonCOt miss the opportunity to make this stunning residence your own!
- Type:
- Townhouse
- Sq.Ft.:
- 1,784
- Status:
- Active
- Beds:
- 3
- Lot size:
- 0.03 Acres
- Year built:
- 2007
- Baths:
- 3.00
- MLS#:
- 7469490
- Subdivision:
- Haynescrest
ADDITIONAL INFORMATION
Charming 3-Bedroom Townhome in Grayson, GA – Perfect for Family Living! Welcome to this beautifully maintained 3-bedroom, 2.5-bath townhome in the heart of Grayson, GA. This inviting home offers a perfect blend of comfort and functionality, ideal for families seeking space and convenience. As you enter, you'll be greeted by a spacious living room with a beautiful fireplace, perfect for cozy evenings and gatherings with loved ones. The well-equipped kitchen features modern appliances, ample cabinetry, and a layout that makes meal prep and entertaining a breeze. The primary suite is a true retreat, offering a generous size, a large walk-in closet, and an en-suite bathroom with a double vanity, a soaking tub, and a separate shower. It’s the ideal space to relax and unwind. The two additional bedrooms are equally spacious, each with large closets and plenty of natural light. A bright and versatile loft area provides an excellent space for a home office, study area, or playroom – whatever best suits your needs. For added convenience, the laundry room is located on the upper floor, making laundry day much more efficient and hassle-free. This home is ideally located in a friendly neighborhood, close to local amenities, schools, parks, and even a hospital. Don’t miss your chance to make this stunning property in Grayson your new home! Contact us today to schedule a tour. Discounted rate options and no lender fee, future refinancing may be available for qualified buyers of this home.
$589,000
149 Stargrass Way Grayson, GA 30017
- Type:
- Single Family
- Sq.Ft.:
- n/a
- Status:
- Active
- Beds:
- 5
- Lot size:
- 0.18 Acres
- Year built:
- 2006
- Baths:
- 4.00
- MLS#:
- 10396350
- Subdivision:
- Wheatfields Reserve
ADDITIONAL INFORMATION
Welcome to your dream home! This spacious 5-bedroom, 4-bathroom residence offers the perfect blend of comfort and style. Nestled in a friendly cul-de-sac, this property is ideal for families seeking a peaceful neighborhood with access to an excellent school system. Step inside to discover an inviting open floor plan that seamlessly connects the living, dining, and kitchen areas, perfect for entertaining guests or enjoying family time. The large windows fill the space with natural light, enhancing the warm and welcoming atmosphere. The finished basement adds even more living space, making it a versatile area for a media room, playroom, or home gym. With ample storage throughout, youCOll have plenty of room to keep your belongings organized. The highlight of this home is the expansive backyard, a true entertainer's paradise! Imagine hosting summer barbecues or cozy gatherings under the stars in your private outdoor oasis. DonCOt miss out on this incredible opportunity! PRICED TO SELL, this home combines spacious living with a fantastic location. Schedule your showing today and make it yours!
- Type:
- Townhouse
- Sq.Ft.:
- n/a
- Status:
- Active
- Beds:
- 4
- Year built:
- 2024
- Baths:
- 3.00
- MLS#:
- 10395921
- Subdivision:
- The Enclave At Cooper Creek
ADDITIONAL INFORMATION
The Lenox floor plan at Cooper Creek is the townhome of our dreams! Gorgeous hardwoods throughout the main level flow effortlessly to a bright family room with cozy fireplace. The open floor plan gives you easy access to an amazing kitchen stocked with crisp white cabinets, granite countertops, island & upscale recessed lighting! Upstairs you will find a stunning owner's suite with large bath which boasts dual vanity, standing shower & spacious walk-in closet! Three additional bedrooms & hall bath with granite counters round out the upper level.
- Type:
- Townhouse
- Sq.Ft.:
- 1,817
- Status:
- Active
- Beds:
- 4
- Year built:
- 2024
- Baths:
- 3.00
- MLS#:
- 7471837
- Subdivision:
- The Enclave at Cooper Creek
ADDITIONAL INFORMATION
The Lenox floor plan at Cooper Creek is the townhome of our dreams! Gorgeous hardwoods throughout the main level flow effortlessly to a bright family room with cozy fireplace. The open floor plan gives you easy access to an amazing kitchen stocked with crisp white cabinets, granite countertops, island & upscale recessed lighting! Upstairs you will find a stunning owner's suite with large bath which boasts dual vanity, standing shower & spacious walk-in closet! Three additional bedrooms & hall bath with granite counters round out the upper level. Crosswalk directly from this new community is Trip Elementary School, an A-rated school with a 9/10 rating. Grayson schools!
- Type:
- Townhouse
- Sq.Ft.:
- 1,817
- Status:
- Active
- Beds:
- 4
- Year built:
- 2024
- Baths:
- 3.00
- MLS#:
- 7471825
- Subdivision:
- The Enclave at Cooper Creek
ADDITIONAL INFORMATION
The Lenox floor plan at Cooper Creek is the townhome of our dreams! Gorgeous hardwoods throughout the main level flow effortlessly to a bright family room with cozy fireplace. The open floor plan gives you easy access to an amazing kitchen stocked with crisp white cabinets, granite countertops, island & upscale recessed lighting! Upstairs you will find a stunning owner's suite with large bath which boasts dual vanity, standing shower & spacious walk-in closet! Three additional bedrooms & hall bath with granite counters round out the upper level.
- Type:
- Townhouse
- Sq.Ft.:
- 1,817
- Status:
- Active
- Beds:
- 3
- Year built:
- 2024
- Baths:
- 3.00
- MLS#:
- 7471816
- Subdivision:
- The Enclave at Cooper Creek
ADDITIONAL INFORMATION
The Lexington floor plan at Cooper Creek is the townhome of our dreams! Gorgeous hardwoods throughout the main level flow effortlessly to a bright family room with cozy fireplace. The open floor plan gives you easy access to an amazing kitchen stocked with crisp white cabinets, granite countertops, island & upscale recessed lighting! Upstairs you will find a stunning owner's suite with large bath which boasts dual vanity, standing shower & spacious walk-in closet! Two additional bedrooms & hall bath with granite counters round out the upper level.
- Type:
- Townhouse
- Sq.Ft.:
- 1,817
- Status:
- Active
- Beds:
- 4
- Year built:
- 2024
- Baths:
- 3.00
- MLS#:
- 7471804
- Subdivision:
- The Enclave at Cooper Creek
ADDITIONAL INFORMATION
The Lenox floor plan at Cooper Creek is the townhome of our dreams! Gorgeous hardwoods throughout the main level flow effortlessly to a bright family room with cozy fireplace. The open floor plan gives you easy access to an amazing kitchen stocked with crisp white cabinets, granite countertops, island & upscale recessed lighting! Upstairs you will find a stunning owner's suite with large bath which boasts dual vanity, standing shower & spacious walk-in closet! Three additional bedrooms & hall bath with granite counters round out the upper level.
- Type:
- Townhouse
- Sq.Ft.:
- 1,817
- Status:
- Active
- Beds:
- 3
- Year built:
- 2024
- Baths:
- 3.00
- MLS#:
- 7471776
- Subdivision:
- The Enclave at Cooper Creek
ADDITIONAL INFORMATION
The Lexington floor plan at Cooper Creek is the townhome of our dreams! Gorgeous hardwoods throughout the main level flow effortlessly to a bright family room with cozy fireplace. The open floor plan gives you easy access to an amazing kitchen stocked with crisp white cabinets, granite countertops, island & upscale recessed lighting! Upstairs you will find a stunning owner's suite with large bath which boasts dual vanity, standing shower & spacious walk-in closet! Two additional bedrooms & hall bath with granite counters round out the upper level.
- Type:
- Townhouse
- Sq.Ft.:
- 1,817
- Status:
- Active
- Beds:
- 4
- Year built:
- 2024
- Baths:
- 3.00
- MLS#:
- 7471768
- Subdivision:
- The Enclave at Cooper Creek
ADDITIONAL INFORMATION
The highly desired Lenox floor plan at Cooper Creek is the townhome you've been searching for! Gorgeous flooring throughout the main level flow effortlessly to a bright family room with cozy electric fireplace. This open floor plan boasts an amazing kitchen stocked with crisp white soft-close cabinetry, gorgeous granite countertops, an expansive 8-foot island with dual stainless steel sink and elegant recessed lighting. Upstairs, the grand owner's suite awaits with vaulted ceilings, a lavish en suite offering dual vanity, stand-alone shower, private water closet & roomy walk-in closet! Additionally, three more bedrooms, and a spacious full bathroom with granite counters complete the upper level. Nestled in a prime location, this home is in the esteemed Grayson School District, with a convenient adjacent crosswalk directly to Trip Elementary. Enjoy easy access to top-notch shopping and entertainment destinations like Grayson Railyard, The Grove at Towne Center, The Shoppes at Webb Gin, and close access to Hwy 78 for hassle-free city commutes. Act quickly as these homes are selling fast! Seize this exceptional opportunity and inquire about our amazing incentives, including up to $15,000 in closing costs, a $1500 deposit, and a complete appliance package featuring a stainless steel refrigerator and full-sized washer & dryer. Don't let this gem slip away!
- Type:
- Townhouse
- Sq.Ft.:
- 1,817
- Status:
- Active
- Beds:
- 4
- Year built:
- 2024
- Baths:
- 3.00
- MLS#:
- 7471759
- Subdivision:
- The Enclave at Cooper Creek
ADDITIONAL INFORMATION
The Lenox floor plan at Cooper Creek is the townhome of our dreams! Gorgeous hardwoods throughout the main level flow effortlessly to a bright family room with cozy fireplace. The open floor plan gives you easy access to an amazing kitchen stocked with crisp white cabinets, granite countertops, island & upscale recessed lighting! Upstairs you will find a stunning owner's suite with large bath which boasts dual vanity, standing shower & spacious walk-in closet! Three additional bedrooms & hall bath with granite counters round out the upper level.
- Type:
- Townhouse
- Sq.Ft.:
- n/a
- Status:
- Active
- Beds:
- 3
- Year built:
- 2024
- Baths:
- 3.00
- MLS#:
- 10395909
- Subdivision:
- The Enclave At Cooper Creek
ADDITIONAL INFORMATION
The Lexington floor plan at Cooper Creek is the townhome of our dreams! Gorgeous hardwoods throughout the main level flow effortlessly to a bright family room with cozy fireplace. The open floor plan gives you easy access to an amazing kitchen stocked with crisp white cabinets, granite countertops, island & upscale recessed lighting! Upstairs you will find a stunning owner's suite with large bath which boasts dual vanity, standing shower & spacious walk-in closet! Two additional bedrooms & hall bath with granite counters round out the upper level.
- Type:
- Townhouse
- Sq.Ft.:
- n/a
- Status:
- Active
- Beds:
- 4
- Year built:
- 2024
- Baths:
- 3.00
- MLS#:
- 10395898
- Subdivision:
- The Enclave At Cooper Creek
ADDITIONAL INFORMATION
The Lenox floor plan at Cooper Creek is the townhome of our dreams! Gorgeous hardwoods throughout the main level flow effortlessly to a bright family room with cozy fireplace. The open floor plan gives you easy access to an amazing kitchen stocked with crisp white cabinets, granite countertops, island & upscale recessed lighting! Upstairs you will find a stunning owner's suite with large bath which boasts dual vanity, standing shower & spacious walk-in closet! Three additional bedrooms & hall bath with granite counters round out the upper level.
- Type:
- Townhouse
- Sq.Ft.:
- 1,817
- Status:
- Active
- Beds:
- 3
- Year built:
- 2024
- Baths:
- 3.00
- MLS#:
- 7471753
- Subdivision:
- The Enclave at Cooper Creek
ADDITIONAL INFORMATION
Welcome to the spacious Lexington floor plan at Cooper Creek - the townhome you’ve been searching for! Gorgeous flooring throughout the main level flow effortlessly to a bright family room complete with a cozy electric fireplace. This open floor plan features an amazing kitchen with an abundance of crisp white soft-close cabinetry, gorgeous granite countertops, an expansive 8-foot island with dual stainless steel sink and elegant recessed lighting. Upstairs, the grand owner's suite awaits with trey-vaulted ceilings, a luxurious en suite, and a massive walk-in closet with lots of natural light pouring in. Additionally, two more spacious bedrooms, wide and airy corridors, and a full bathroom with granite counters complete the upper level. Located in the sought-after Grayson School District and with easy access to top shopping and entertainment spots (Grayson Railyard, The Shoppes at Town Center and The Shops at Webb Gin), this home offers the best of convenience and comfort. They are going fast! Don't miss out on our fantastic incentives, including up to $15,000 in closing costs, a $1500 deposit, complete stainless steel kitchen appliance package AND full sized washer & dryer. Don't let this gem slip away - act now and make this gem yours!
- Type:
- Townhouse
- Sq.Ft.:
- 1,817
- Status:
- Active
- Beds:
- 4
- Year built:
- 2024
- Baths:
- 3.00
- MLS#:
- 7471744
- Subdivision:
- The Enclave at Cooper Creek
ADDITIONAL INFORMATION
The highly desired Lenox floor plan at Cooper Creek is the townhome you've been searching for! This END-UNIT offers Gorgeous flooring throughout the main level flow effortlessly to a bright family room with cozy electric fireplace. This open floor plan boasts an amazing kitchen stocked with crisp white soft-close cabinetry, gorgeous granite countertops, an expansive 8-foot island with dual stainless steel sink and elegant recessed lighting. Upstairs, the grand owner's suite awaits with vaulted ceilings, a lavish en suite offering dual vanity, stand-alone shower, private water closet & roomy walk-in closet! Additionally, three more bedrooms, and a spacious full bathroom with granite counters complete the upper level. Nestled in a prime location, this home is in the esteemed Grayson School District, with a convenient adjacent crosswalk directly to Trip Elementary. Enjoy easy access to top-notch shopping and entertainment destinations like Grayson Railyard, The Grove at Towne Center, The Shoppes at Webb Gin, and close access to Hwy 78 for hassle-free city commutes. Act quickly as these homes are selling fast! Seize this exceptional opportunity and inquire about our amazing incentives, including up to $15,000 in closing costs, a $1500 deposit, and a complete appliance package featuring a stainless steel refrigerator and full-sized washer & dryer. Don't let this gem slip away!
$525,000
2246 Britt Grayson, GA 30017
- Type:
- Single Family
- Sq.Ft.:
- 3,300
- Status:
- Active
- Beds:
- 5
- Year built:
- 2022
- Baths:
- 5.00
- MLS#:
- 10393342
- Subdivision:
- Dove Lake
ADDITIONAL INFORMATION
Corner Lot Perfection! Step inside to find the ideally open floorplan you've been searching for. Upon entering, you'll find a Dining Room with a Coffered Ceiling to the right and a Flex Space to the left - perfect as an Office, Additional Living Space, or Sitting Room! Continuing forward, A Chef's Dream Kitchen overlooks a HUGE Family Room featuring a Fireplace that's ideal for hosting and entertaining friends and family. The Kitchen is complete with Granite Counters, Stainless Steel Appliances, and loads of Cabinet Space all conveniently adjacent to the Dining Room. Dinner parties are a breeze here! The main level is also home to a Large Bedroom with a Dual Vanity Bathroom and Walk-in Closet - the perfect Guest Suite! Upstairs, an Oversized Primary Bedroom awaits with a Tray Ceiling, Sitting Room (perfect for a yoga spot, office, or private living space!), Two Walk-in Closets, and a Spa-like Bathroom with a Dual Vanity, Standing Shower, and Soaking Tub. Outside, enjoy sitting around the Outdoor Fireplace on the Covered Patio where you're sure to make memories. The Dove Lake neighborhood is quiet with Friendly Neighbors. You'll love the serenity found with Dove Lake just across the street! Conveniently located steps to Downtown Grayson where you'll find Sam's on Main, Beren's Frozen Custard, San Lucas Tex Mex & Cantina, and so much more. Enjoy strolls to Grayson Sweet Home Caf to grab a delicious coffee! Outdoor enthusiasts will love the proximity to Tibble Mill Park only 3 miles away featuring 700 acres, a lake with fishing and boating, along with horseback riding and biking trails! Easy access to Lawrenceville, Snellville, and Loganville.
- Type:
- Single Family
- Sq.Ft.:
- 1,877
- Status:
- Active
- Beds:
- 2
- Lot size:
- 0.18 Acres
- Year built:
- 2023
- Baths:
- 2.00
- MLS#:
- 7467457
- Subdivision:
- Bennett Park
ADDITIONAL INFORMATION
Bennett Park. new ranch-style home in a quaint 55+ community boasts scenic amenities, including pocket parks, a picturesque walking trail encircling a serene community pond, and an inviting outdoor pavilion perfect for social gatherings. With low HOA dues covering essential services like lawn maintenance and fiber internet, you'll enjoy more leisure time and fewer responsibilities. Located are close to entertainment, parks, and top-tier medical facilities such as Eastside Medical Center and Northside Hospital Gwinnett. Downtown Grayson, Lawrenceville, and The Shoppes at Webb Gin are all within a short drive for shopping and dining. This open-concept ranch home features premium upgrades throughout, including a dedicated study ideal for a home office and a climate-controlled storage space. Enjoy the outdoors from your charming front porch or relax on the covered back patio, which overlooks a semi-private backyard, perfect for peaceful afternoons. Beautifully designed living spaces, this home offers everything you need for a comfortable, low-maintenance lifestyle. Don’t miss the opportunity to make this stunning ranch home yours!
- Type:
- Single Family
- Sq.Ft.:
- 1,984
- Status:
- Active
- Beds:
- 3
- Lot size:
- 0.75 Acres
- Year built:
- 1977
- Baths:
- 2.00
- MLS#:
- 10388945
- Subdivision:
- Whispering Pines
ADDITIONAL INFORMATION
Don't miss this all-brick ranch home that's move-in ready! This home is spotless and has been meticulously maintained. The home was recently painted and the roof is only 3 years old! Step inside this 3br/2ba ranch to a spacious living area featuring tons of natural light. The family room features a white-brick fireplace and hardwood floors. A separate dining room is steps from the kitchen. The rear yard is private and features a 16x20 detached garage and additional building/lean-to for storage of all your toys and equipment. Whispering Pines is a nice, quiet neighborhood with NO HOA and only 12 homes total! Location, Location, Location! Close to shopping, dining, and schools. Contact your agent to see this home today! Appointment required.
$365,000
1484 BEN PARK Way Grayson, GA 30017
- Type:
- Townhouse
- Sq.Ft.:
- n/a
- Status:
- Active
- Beds:
- 3
- Lot size:
- 0.03 Acres
- Year built:
- 2021
- Baths:
- 3.00
- MLS#:
- 10390714
- Subdivision:
- Cooper Spring
ADDITIONAL INFORMATION
This home is absolutely inviting! It has that perfect blend of modern upgrades and cozy charm. The electric fireplace in the family room must create a warm ambiance, while the bright kitchen with an island and stainless appliances is perfect for both cooking and entertaining. The upgraded patio and barbecue area make it an ideal spot for outdoor gatherings. The layout with a loft upstairs is fantastic for extra living space or a home office, and the spacious secondary bedrooms are a big plus for families or guests. Plus, being close to shopping and schools adds to the convenience of the location. It really seems like a dream home for anyone looking for comfort and style!
- Type:
- Single Family
- Sq.Ft.:
- 2,385
- Status:
- Active
- Beds:
- 4
- Year built:
- 2000
- Baths:
- 3.00
- MLS#:
- 10389131
- Subdivision:
- Haynes Preserve
ADDITIONAL INFORMATION
This 4 bedroom 2.5 bathroom home is in desirable Haynes Preserve and Grayson school district. It offers approximately 2,385 square feet of living space. The main floor features hardwood floors throughout, providing a warm and ambiance. The living room is highlighted by a fireplace, creating a cozy atmosphere for relaxing. The kitchen boasts granite countertops, stainless steel appliances, including a new dishwasher and tile flooring, offering a modern and efficient cooking experience. The home also includes a family room, providing ample space for gathering and entertainment. The primary bedroom is oversized and the 3 secondary bedrooms are nicely sized. The property features a two-car garage, offering storage and parking. The fenced-in backyard provides a secure and private outdoor space to enjoy. Additionally, the home is equipped with a new water heater and comes with a washer and dryer
- Type:
- Single Family
- Sq.Ft.:
- 2,773
- Status:
- Active
- Beds:
- 4
- Lot size:
- 0.17 Acres
- Year built:
- 2003
- Baths:
- 4.00
- MLS#:
- 7461686
- Subdivision:
- Windsor Place
ADDITIONAL INFORMATION
Welcome to your dream home in Grayson, where modern elegance meets Southern charm in one of Gwinnett County’s most sought-after communities. Built in 2003 and meticulously maintained, this home greets you with a beautifully landscaped yard and a classic Southern front porch—perfect for enjoying your morning coffee. Step inside to a grand, double-height foyer filled with natural light, creating an immediate sense of openness. To the right, a formal dining room offers the perfect setting for special occasions and family gatherings. Just down the hall, the spacious living room boasts cathedral ceilings, built-in shelves, and a cozy fireplace, making it ideal for entertaining or everyday relaxation. The kitchen is a chef’s delight, featuring classic white cabinetry, a large island with breakfast bar seating, double ovens, and a pantry. A sunlit breakfast nook, surrounded by windows, provides a lovely spot for casual meals while overlooking the private backyard. The main-level primary suite is a peaceful retreat, complete with a sitting area that could easily serve as a home office. French doors open directly to the serene backyard, offering seamless access to outdoor living. The suite also features elegant coffered ceilings, while the ensuite bath includes two walk-in closets, dual vanities, a walk-in shower, and a luxurious soaking tub. An additional large bedroom with an en-suite bath on the main level provides added flexibility. Upstairs, you'll find two generously sized bedrooms—one with an en-suite bath—as well as a walk-in attic offering abundant storage space. Practical updates throughout the home provide peace of mind, including a 2.5-year-old water heater and recently replaced smoke detectors for enhanced safety. Step outside to your covered, screened porch equipped with TV hookups, perfect for year-round outdoor entertaining or quiet evenings at home. The private, landscaped backyard is level and ready for outdoor fun, gardening, or simply unwinding after a long day. Located in the heart of Grayson, this home offers more than just a place to live—it provides access to one of Gwinnett County’s most vibrant communities. With top-rated schools, parks, and a small-town feel, Grayson is the perfect blend of tranquility and convenience. Local shops, restaurants, and community events foster a tight-knit atmosphere, while larger shopping centers and downtown Atlanta are just a short drive away. This home perfectly combines modern comfort with timeless elegance in a community that truly has it all.
- Type:
- Single Family
- Sq.Ft.:
- n/a
- Status:
- Active
- Beds:
- 5
- Lot size:
- 0.14 Acres
- Year built:
- 2008
- Baths:
- 3.00
- MLS#:
- 10383412
- Subdivision:
- Chandler Bluff Ph I
ADDITIONAL INFORMATION
This beautifully renovated 5-bedroom, 3-bathroom home is the perfect blend of modern elegance and comfort. Step into the master bedroom, an expansive, sunlit retreat featuring a spacious walk-in closet and a cozy private sitting area your own personal sanctuary. The master bathroom is a haven of relaxation with its separate tub, sleek shower, and double vanity, designed for both luxury and convenience. Everything is NEW! Gleaming floors, modern light fixtures, and freshly updated bathrooms throughout the home. The large family room is truly the heart of the house, featuring a cozy fireplace and a breathtaking wall of windows that floods the space with natural light, creating a warm and welcoming atmosphere. The kitchen is a chef's dream! Outfitted with NEW stainless steel appliances, granite countertops, pristine white cabinets, and a stylish kitchen island crowned by a rustic wooden vent hood it's the perfect space for cooking, gathering, and making memories. There's even a guest or in-law suite on the main level, offering both privacy and convenience for visitors. Outside, the home's brick front and inviting front porch welcome you in, while the freshly painted garage floor adds a polished touch. Located in the highly-rated Grayson/Archer school district, this home is not just a place to live, but a place to truly love.
- Type:
- Single Family
- Sq.Ft.:
- 2,822
- Status:
- Active
- Beds:
- 5
- Lot size:
- 0.4 Acres
- Year built:
- 2001
- Baths:
- 3.00
- MLS#:
- 10374929
- Subdivision:
- Wheatfields
ADDITIONAL INFORMATION
TWO NEIGHBORHOOD POOLS TWO CLUBHOUSES EIGHT TENNIS COURTS NO RENT RESTRICTIONS SPA-LIKE MASTER SUITE WITH WHIRLPOOL TUB GRANITE COUNTERTOPS & WHITE CABINETS GAS FIREPLACE HARDWOOD FLOORS & CERAMIC TILE CORNER LOT WITH LANDSCAPED YARDS ENERGY EFFICIENT WITH DOUBLE PANE WINDOWS ** What You'll See ** Take the grandness of your new home as you walk in, with SOARING VAULTED CEILINGS and natural light streaming through DOUBLE-PANE WINDOWS. The WHITE KITCHEN CABINETS and gleaming GRANITE COUNTERTOPS offer a fresh, clean look, while outside, the LANDSCAPED, CORNER LOT frames the property with lush greenery, front and back. ** What You'll Hear ** Listen to the crackling of the GAS FIREPLACE in the family room as you unwind in the evening. Step outside and listen to the laughter of your family splashing in the community's TWO SWIMMING POOLS or the rhythmic sounds of tennis balls on the EIGHT TENNIS COURTS. ** What You'll Feel ** Enjoy the comfort of real HARDWOOD FLOORS beneath your feet as you move from room to room. Sink into relaxation in the SPA-LIKE WHIRLPOOL TUB in your master suite, where you can unwind in peace. Experience year-round comfort with the home's ENERGY-EFFICIENT INSULATION, keeping temperatures just right. ** What You'll Experience ** The Wheatfields community offers a vibrant lifetsyle, with TWO CLUBHOUSES for social events, TWO SWIMMING POOLS, and EIGHT tennis courts, NO RENT RESTRICTIONS for flexibility to turn this great home into an income generating opportunity, and LOW HOA FEES for peace of mind. With FIVE BEDROOMS and plenty of space, this home offers endless possibilities for gatherings, relaxation, and everyday enjoyment.
$354,900
1433 Ben Park Way Grayson, GA 30017
- Type:
- Townhouse
- Sq.Ft.:
- 1,728
- Status:
- Active
- Beds:
- 3
- Lot size:
- 0.02 Acres
- Year built:
- 2022
- Baths:
- 3.00
- MLS#:
- 7457020
- Subdivision:
- Cooper Springs
ADDITIONAL INFORMATION
Highly motivated seller. All offers will be considered. This beautifully maintained 1-year-old end unit townhome, built by Ashton Woods, offers modern design and comfort with freshly painted interiors in a sophisticated neutral tone. Featuring an open floor plan, the spacious living area seamlessly flows into dining space and a gourmet kitchen equipped with stainless steel appliances, sleek countertops, and a generous island, perfect for entertaining. The large master suite provides a peaceful retreat with a double vanity bathroom and a standing shower, while upstairs, two additional bedrooms share a full bathroom, offering ample space for family or guests. With no rental restrictions in the community, this property is not only ideal for homeowners but also offers excellent investment potential. Bright, private, and move-in ready, this home is a rare find in its community.
- Type:
- Single Family
- Sq.Ft.:
- 4,012
- Status:
- Active
- Beds:
- 4
- Lot size:
- 0.16 Acres
- Year built:
- 2024
- Baths:
- 5.00
- MLS#:
- 10380678
- Subdivision:
- Whatfields Reserve
ADDITIONAL INFORMATION
This beautiful custom built home comes with many one of a kind features and is loaded with modern amenities. In-law suite on the main floor is perfect for elderly parents or guests. Each of the 4 large bedrooms comes equipped with its own full bathroom. Large bonus room is located upstairs and a study/office on main floor. Pergola on the back patio, oversized two car garage, custom crown lighting, beautiful electric fireplace are just some of the features that will make you fall in love. The home comes equipped with a full set of black stainless kitchen aid and zline appliances appliances, including a refrigerator. This home is a must see!

The data relating to real estate for sale on this web site comes in part from the Broker Reciprocity Program of Georgia MLS. Real estate listings held by brokerage firms other than this broker are marked with the Broker Reciprocity logo and detailed information about them includes the name of the listing brokers. The broker providing this data believes it to be correct but advises interested parties to confirm them before relying on them in a purchase decision. Copyright 2025 Georgia MLS. All rights reserved.
Price and Tax History when not sourced from FMLS are provided by public records. Mortgage Rates provided by Greenlight Mortgage. School information provided by GreatSchools.org. Drive Times provided by INRIX. Walk Scores provided by Walk Score®. Area Statistics provided by Sperling’s Best Places.
For technical issues regarding this website and/or listing search engine, please contact Xome Tech Support at 844-400-9663 or email us at [email protected].
License # 367751 Xome Inc. License # 65656
[email protected] 844-400-XOME (9663)
750 Highway 121 Bypass, Ste 100, Lewisville, TX 75067
Information is deemed reliable but is not guaranteed.
Grayson Real Estate
The median home value in Grayson, GA is $408,600. This is higher than the county median home value of $368,000. The national median home value is $338,100. The average price of homes sold in Grayson, GA is $408,600. Approximately 94.06% of Grayson homes are owned, compared to 4.33% rented, while 1.61% are vacant. Grayson real estate listings include condos, townhomes, and single family homes for sale. Commercial properties are also available. If you see a property you’re interested in, contact a Grayson real estate agent to arrange a tour today!
Grayson, Georgia 30017 has a population of 4,478. Grayson 30017 is more family-centric than the surrounding county with 40.92% of the households containing married families with children. The county average for households married with children is 38.62%.
The median household income in Grayson, Georgia 30017 is $113,652. The median household income for the surrounding county is $75,853 compared to the national median of $69,021. The median age of people living in Grayson 30017 is 31.3 years.
Grayson Weather
The average high temperature in July is 89.2 degrees, with an average low temperature in January of 30.9 degrees. The average rainfall is approximately 52.2 inches per year, with 0.9 inches of snow per year.

