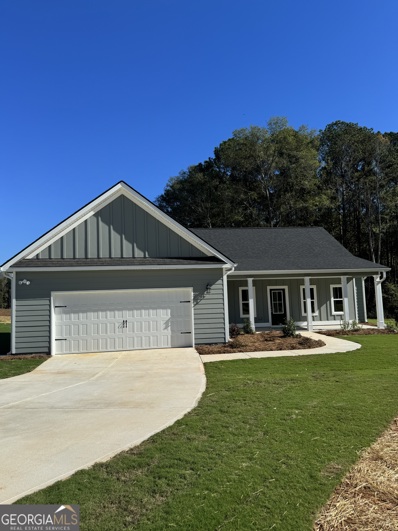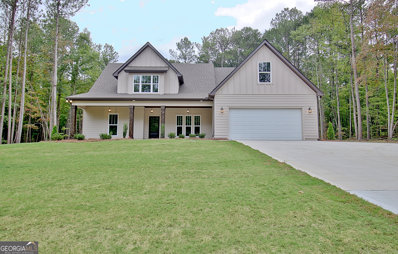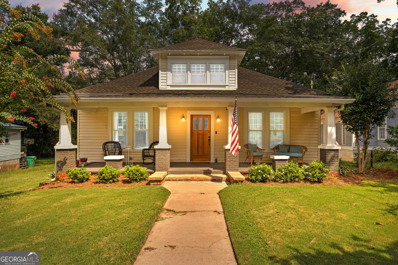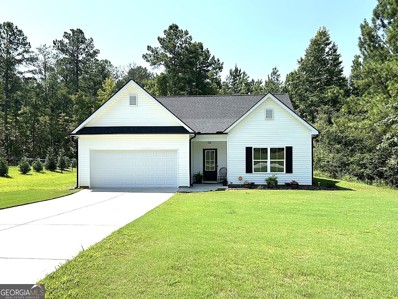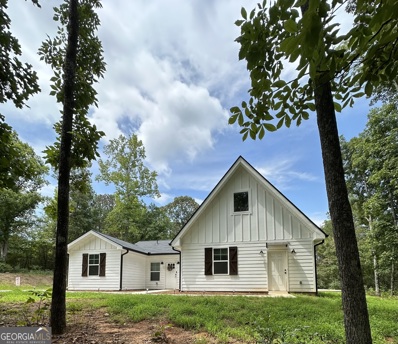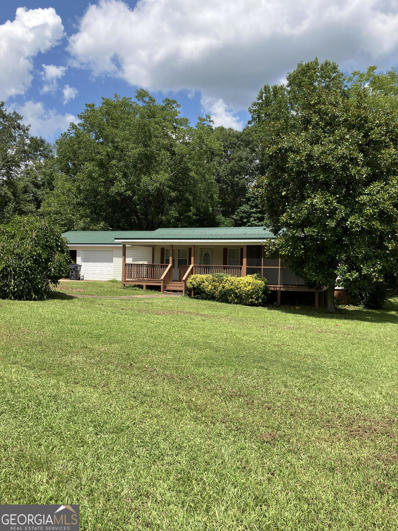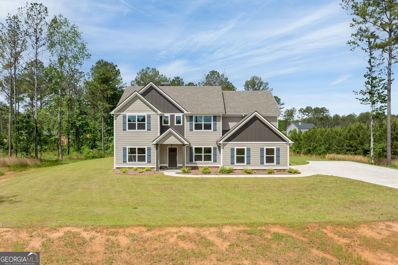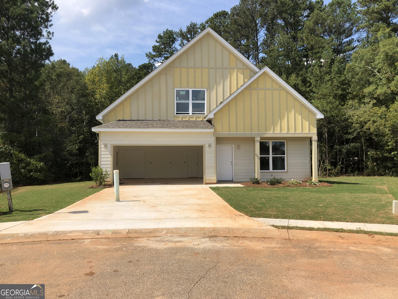Grantville GA Homes for Sale
- Type:
- Single Family
- Sq.Ft.:
- 1,790
- Status:
- Active
- Beds:
- 4
- Lot size:
- 1.5 Acres
- Year built:
- 2024
- Baths:
- 2.00
- MLS#:
- 10377551
- Subdivision:
- Shallow Valley Ranch
ADDITIONAL INFORMATION
Welcome to the Bradford Plan by Chisel Mill Homes; a 4-bedroom, 2-bath ranch home nestled in Grantville, GA. The inviting rocking chair front porch will welcome you home as you pull into the driveway. Inside, you'll find stylish and durable LVP flooring throughout shared living areas including the open-concept kitchen and living room, creating a seamless flow for easy living and entertaining. The dining room extends out from the kitchen with a wonderful view of the back yard. The generously sized kitchen features a large island and plenty of cabinet space, perfect for hosting gatherings or casual meals. Set on a open 1.5-acre lot, this home provides ample outdoor space for relaxation and recreation, blending comfort and country charm in a serene setting. Completion is expected in November 2024!
$549,900
406 Lowery Road Grantville, GA 30220
- Type:
- Single Family
- Sq.Ft.:
- 2,706
- Status:
- Active
- Beds:
- 4
- Lot size:
- 3.3 Acres
- Year built:
- 2024
- Baths:
- 4.00
- MLS#:
- 10360176
- Subdivision:
- Tumlin Farms
ADDITIONAL INFORMATION
You'll love this farmhouse cottage situated on 3.3 acres in Grantville. No HOA and a short 1.8 miles off exit 35 on I-85. The main level is open, airy and light filled. Kitchen features will include SS appliances, tile backsplash, breakfast area, plus access to covered porch. The common spaces are the central hub of the home, making it perfect for gatherings. You'll appreciate the tall ceilings in the family room and flex room that could be used for additional living, dining space or a home office. A generously sized laundry room is accessible right off the 2 - Car garage, as well as a half bath. The master suite is located on the main level for convenience, and features an ensuite with his/her vanities and a spacious walk in closet. The upper level has three additional bedrooms, two full bath, plus a bonus room with many functions such as recreation space, exercise room or simple storage. Hardwood floors + Spray foam insulation. MOVE IN READY!
- Type:
- Single Family
- Sq.Ft.:
- 2,008
- Status:
- Active
- Beds:
- 3
- Lot size:
- 0.32 Acres
- Year built:
- 1915
- Baths:
- 3.00
- MLS#:
- 10360116
- Subdivision:
- None
ADDITIONAL INFORMATION
Previous contract terminated at no fault of the seller; buyer was denied financing. TOTALLY RENOVATED historic home in Grantville! Charming rocking chair front porch. Beautiful, original hardwood floors remain, but virtually everything else has been updated. High (tongue-in-groove) wood ceilings and 4 original brick fireplaces (all capped). NEWER roof (3-4 years old), plumbing, windows, electrical, light fixtures, appliances, tankless water heater and central heating/air. Electrical panel is "smart panel" ready, which would allow you to control it from your phone! Original doors and door knobs. Bright, modern kitchen with new cabinets and appliances, as well as an exterior-vented gas burner stove and huge center island. Granite countertops. Modern bathrooms offer luxurious finishes, but still maintain historic charm. Large walk-in shower in primary bathroom. Spacious laundry room with utility sink that also opens to new deck in back. Mudroom offers organization for coats, backpacks, etc. Level back yard has storage shed with electric service. Easy-access crawl space has vapor barrier and mold protection. Must see this beautiful historic home that's had ALL the work done for YOU!
- Type:
- Single Family
- Sq.Ft.:
- 1,719
- Status:
- Active
- Beds:
- 3
- Lot size:
- 1.13 Acres
- Year built:
- 2021
- Baths:
- 2.00
- MLS#:
- 10353706
- Subdivision:
- Park Pines
ADDITIONAL INFORMATION
Adorable ranch home in charming Park Pines subdivision. 3-bedroom, 2-bath split bedroom plan. 14ft vaulted ceiling in great room. Large private lot. Crown molding in kitchen and breakfast area. Custom-built cabinets with granite tops in kitchen and bathrooms. Stainless steel appliances include range, microwave oven, dishwasher, and refrigerator. Pantry for added storage. Spacious laundry room. Sodded front yard. 2 car garage with automatic opener. 12'X12' covered patio. Minutes from I-85 and only 40 miles to Hartsfield-Jackson International Airport. This home is eligible for 100% financing.
- Type:
- Single Family
- Sq.Ft.:
- 1,845
- Status:
- Active
- Beds:
- 4
- Lot size:
- 2 Acres
- Year built:
- 2022
- Baths:
- 3.00
- MLS#:
- 10353427
- Subdivision:
- None
ADDITIONAL INFORMATION
Situated on two private acres with close access to the interstate, your next home awaits. This four bed, two and a half bath is a country oasis. Spacious and open floor plan with high ceiling in the kitchen with a spiral staircase. Master on main with two additional bedrooms that share a Jack&Jill bath. Come see for yourself! Buyers can receive up to $3,000 in incentives by using preferred lender The Hyde Team at Academy Mortgage. Contact Jeremy Hyde NMLS#971129
- Type:
- Single Family
- Sq.Ft.:
- 1,128
- Status:
- Active
- Beds:
- 3
- Lot size:
- 0.56 Acres
- Year built:
- 1978
- Baths:
- 2.00
- MLS#:
- 10357260
- Subdivision:
- NONE
ADDITIONAL INFORMATION
WOW A TRUE KEEPER ENJOY THE ROCKING CHAIR FRONT PORCH WITH SCREENED AREA. WALK TO HISTORIC DOWNTOWN GRANTVILLE ZERO DOWN USDA 100% FINANCING. RECENTLY REMOLELED SO THIS PROPERTY IS CLOSING READY
- Type:
- Single Family
- Sq.Ft.:
- 3,107
- Status:
- Active
- Beds:
- 4
- Lot size:
- 5.27 Acres
- Year built:
- 2022
- Baths:
- 3.00
- MLS#:
- 10352415
- Subdivision:
- Corinth Reserve
ADDITIONAL INFORMATION
**$10,000 toward buyer's closing costs paid by builder**The Wakefield Plan by Trademark Quality Homes is an incredible plan offering 3107+/- square feet! Enter into the 2-story foyer leading to the Family Room w/fireplace and triple window allowing for a lot of natural lighting. The open concept offers a direct flow into a remarkable kitchen! The kitchen features tiled backsplash, quartz or granite counters, island, and built-in stainless steel appliances. The Dining Room is ideal for entertaining and offers trim accent and farmhouse lighting. The MASTER ON MAIN is nicely sized and boasts luxurious tiled bathroom w/double vanity, garden tub w/tile surround, and fully tiled shower. The master suite's walk in closet is definitely one to appreciate! On the second level, you'll enter into an oversized flex living space ideal for a second family room, office, playroom, and so much more! Three guest rooms each featuring nicely sized walk-in closets share a secondary bath w/double vanity. Pocket office or storage area found here as well! This home features FOAM INSULATED ATTIC, fiber cement siding, architectural shingled roof, and covered rear patio. $10,000 toward buyer's closing costs or rate buy-down when using one of builder's preferred lenders.
- Type:
- Single Family
- Sq.Ft.:
- 2,026
- Status:
- Active
- Beds:
- 3
- Lot size:
- 0.29 Acres
- Year built:
- 2024
- Baths:
- 3.00
- MLS#:
- 10323787
- Subdivision:
- Summer Hill
ADDITIONAL INFORMATION
BRAND NEW Construction in Coweta County's Summerville Community! Construction expected to be completed end of October 2024. Located near the small town of Grantville, this well placed location provides the tranquility of small town countryside while being only 15 minutes from downtown Newnan and 45 minutes to downtown Atlanta. Built by an experienced local homebuilder, these homes are priced in mid 300's. This 3 bedroom, 3 full bathroom home features all the latest finishes. This includes quartz countertops, a large kitchen island, exterior quality HardiPlank siding, architectural shingles, and a sodded landscape package on a cul-de-sac lot! The master bedroom on main includes a large garden tub, stand up shower, separate vanities and his and her walk in closets. There is easily accessible generous storage off the garage and second floor attic. Come make this your home today! Builder willing to contribute $3000 dollars towards closing costs. Learn more about Enterkin Builders construction in the Grantville Community here: https://enterkinbuilders.com/coweta-county

The data relating to real estate for sale on this web site comes in part from the Broker Reciprocity Program of Georgia MLS. Real estate listings held by brokerage firms other than this broker are marked with the Broker Reciprocity logo and detailed information about them includes the name of the listing brokers. The broker providing this data believes it to be correct but advises interested parties to confirm them before relying on them in a purchase decision. Copyright 2024 Georgia MLS. All rights reserved.
Grantville Real Estate
The median home value in Grantville, GA is $244,000. This is lower than the county median home value of $363,900. The national median home value is $338,100. The average price of homes sold in Grantville, GA is $244,000. Approximately 59.39% of Grantville homes are owned, compared to 31.56% rented, while 9.05% are vacant. Grantville real estate listings include condos, townhomes, and single family homes for sale. Commercial properties are also available. If you see a property you’re interested in, contact a Grantville real estate agent to arrange a tour today!
Grantville, Georgia 30220 has a population of 3,133. Grantville 30220 is less family-centric than the surrounding county with 21.08% of the households containing married families with children. The county average for households married with children is 32.35%.
The median household income in Grantville, Georgia 30220 is $66,875. The median household income for the surrounding county is $83,486 compared to the national median of $69,021. The median age of people living in Grantville 30220 is 32.9 years.
Grantville Weather
The average high temperature in July is 90.2 degrees, with an average low temperature in January of 31.6 degrees. The average rainfall is approximately 50.8 inches per year, with 0.8 inches of snow per year.
