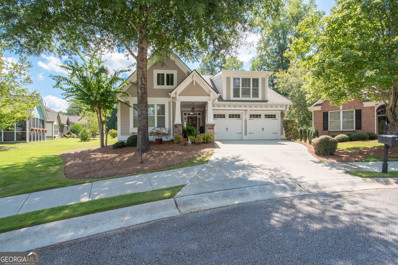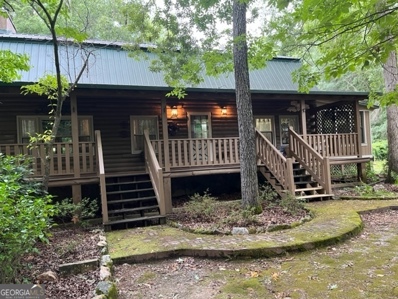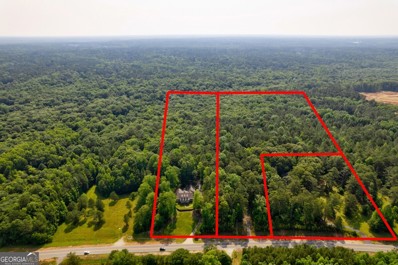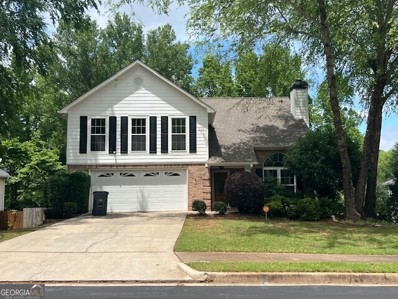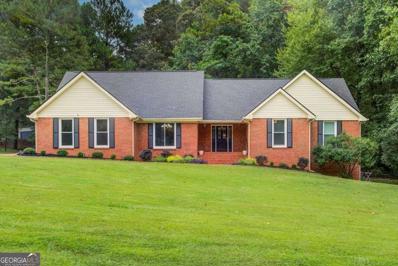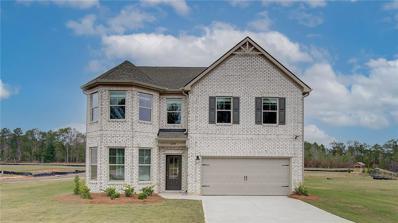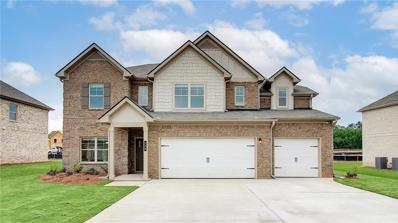Fayetteville GA Homes for Sale
- Type:
- Single Family
- Sq.Ft.:
- 2,099
- Status:
- Active
- Beds:
- 2
- Year built:
- 2005
- Baths:
- 2.00
- MLS#:
- 10334182
- Subdivision:
- Emory Springs
ADDITIONAL INFORMATION
This charming 2099 sqft. 2 Bedroom, 2 Bath ranch Craftsman Style Bob Adams home located in the Beautiful Emory Springs Community Subdivision! Welcome to your new home located across from Fayette Piedmont Hospital in Fayette County, Georgia. Centrally located just miles from Fayetteville, Peachtree City & Trilith and all these communities have to offer to accommodated your shopping/entertainment needs. Several key features of this home are roof & HVAC system is less than a year old; two spacious bedrooms located on opposites ends of the home and two full bathrooms, providing ample space and privacy for residents and guests alike; Primary bathroom has a large walk-in closet, plus a versatile bonus room that can be used as a third bedroom, study, or office, adapting to your lifestyle needs. Living Spaces: Has original hardwood floors; the kitchen comes equipped with stainless steel appliances and opens up to a great room, creating a seamless flow for entertaining and everyday living. This home also features a cozy breakfast nook and a separate dining room that invites natural light throughout with its large windows. Garage, Sunroom & Screened Lanai: Enjoy the convenience of a 2-car attached garage and a charming sunroom & screened in lanai, perfect for relaxing and enjoying the peaceful surroundings. Located in a quiet and serene neighborhood, this home also has a backyard oasis with an invisible fence and is perfect for anyone looking for the right square footage and a tranquil setting. Don't miss the opportunity to make this charming ranch home in Emory Springs Community your own.
- Type:
- Condo
- Sq.Ft.:
- 1,295
- Status:
- Active
- Beds:
- 2
- Year built:
- 2003
- Baths:
- 3.00
- MLS#:
- 10333552
- Subdivision:
- Jeff Davis Intown Condo
ADDITIONAL INFORMATION
Step into the comfort and convenience of Jeff Davis Intown Condominiums, where urban living is redefined. Located just moments from downtown Fayetteville, this inviting two-bedroom, two and a half bathroom haven features a ground-level entry and two dedicated parking spaces, ensuring effortless living. Experience a seamless transition from the spacious living area to the sophisticated dining space, complemented by a well-appointed kitchen boasting ample storage and all appliances included, including a washer and dryer for added convenience. Retreat to the main suite with a private full bathroom featuring a rejuvenating soaking tub, offering the ultimate urban oasis experience. This is one you will want to see!
$660,000
145 Mill Run Fayetteville, GA 30214
- Type:
- Single Family
- Sq.Ft.:
- 5,116
- Status:
- Active
- Beds:
- 4
- Lot size:
- 2 Acres
- Year built:
- 1997
- Baths:
- 4.00
- MLS#:
- 10338296
- Subdivision:
- Lees Mill Landing III
ADDITIONAL INFORMATION
MOTIVATED SELLER!!! Seller will negotiate. Well maintained brick home with many features. Only one owner has occupied this beautiful home. Features are: 2 acre level lot, large master bedroom on the main level with a large walk-in closet and custom closet accessories. Large eat-in kitchen with many cabinets and a center island. Deck off the kitchen. 2 large bedrooms and a bonus rooms upstairs. With a few upgrades and adding your special touch you will love this home. Full finished basement, with a wet bar, exercise room, family room, kitchen, wine closet, large bedroom and full bath, with plenty of room for family events, and entertaining.
- Type:
- Single Family
- Sq.Ft.:
- 2,625
- Status:
- Active
- Beds:
- 4
- Lot size:
- 14.76 Acres
- Year built:
- 1980
- Baths:
- 3.00
- MLS#:
- 10320728
- Subdivision:
- WHITEWATER ACRES
ADDITIONAL INFORMATION
A BIG (almost 15 acres) slice of heaven, only 10 minutes to great schools (Starr's Mill and Whitewater Complexes) Chikfilet, and Publix! Serenity, amazing privacy, and peace at it's finest! Secluded, culdesac setting, no HOA, custom log home (seriously built by hand), two fire places, one in master suite and one in great room, metal roof, covered front and back porches...perfect for your coffee in the morning, and your cocktail in the evening...wonderful for entertaining too! Plus mature and lush gardens. Great room, breakfast room with huge dining area, sunroom, guest bedroom with full bath on main, nice for teens or in-laws, with newly refinished oversized shower and new commode, three additional bedrooms up, all with walk in closets. Gorgeous, hand finished, hardwood floors. Out back, beyond the fence, is a great place for RV, ATV, truck, and boat parking... all three! Store camping equipment, hunting gear, or lawn and garden items in the lockable barn with garage door, extra storage there too for all sorts of things, even a great place to set up and organize your hobbies. Cool tractor trailer container also stays. (Both outbuildings have been sold at the estate sale and will be removed). You will enjoy visiting, this is a really special place. Truly one of a kind! All land is being sold with the house ..will not be sold separately. House is being sold "as is," with a nice home warranty for the buyer! Please call Ginna for info and all appointments. Caution pets.. Thanks so much for showing!
$2,799,900
535 Waters Way Fayetteville, GA 30215
- Type:
- Single Family
- Sq.Ft.:
- 13,444
- Status:
- Active
- Beds:
- 6
- Lot size:
- 33 Acres
- Year built:
- 2008
- Baths:
- 9.00
- MLS#:
- 10321868
- Subdivision:
- Vickery Lane
ADDITIONAL INFORMATION
Welcome to this magnificent custom home nestled on 33 Acres. As you approach the gated entrance, you'll be greeted by privacy enveloped by a stunning tree-lined driveway leading to a grand circular entry. The meticulously manicured landscaping is enhanced by the presence of 2 water front lakes, custom spa heated pool, basketball court and a fire pit. This unique Estate is Featuring 13,444 square feet, with 6 bedrooms suites and 8.5 baths. With three meticulously designed levels. This home offers the perfect balance of luxury and functionality, making it ideal for entertaining guests or enjoying quality time with family. Its versatile style and design cater to multi-generational living, entertainment movie/filming businesses, special events, as well as those seeking a traditional family dream home. As you step into the grand room, you will be captivated by the soaring high ceilings, sweeping staircase, large windows, natural sunlight, and instant views of the spacious backyard . There is a seamless transition throughout the home with the an open concept. The gourmet kitchen is boasting with top-of-the-line built-in Wolf appliances, custom natural wood cabinetry, spacious center island, coffee area, and an additional bar/island for entertaining. The main kitchen area opens to the outdoor balcony, which spans the entire width of the home providing breathtaking views of the pool and surrounding trees from every room on every level. The Luxurious owner suite on the second level is a true retreat, featuring a kitchenette, 3 fireplaces, sitting room, private entry to pool area and a extended private balcony the length of the master that overlooks the beautifully landscaped grounds. The spa-like master bathroom is designed with separate wings, separate vanities, a large walk-in spa shower, a spa steamer, a spa jet tub, laundry hook-ups, large fireplace, and two huge custom-designed his and hers walk-in closets. The finished 3rd level is an entertainer's paradise. It is accessible by the home elevator and 2nd private staircase. It features a movie theater, bedroom suite, 2 full bathrooms, spacious living room area, second full kitchen, billiard room, a large fire place, eat in bar area with seating, dining area, extra storage, and immediate access to the pool. The level backyard offers stunning views of the water, especially during sunset, creating a picturesque and serene ambiance in the wooded private estate.
- Type:
- Single Family
- Sq.Ft.:
- 2,036
- Status:
- Active
- Beds:
- 4
- Lot size:
- 0.55 Acres
- Year built:
- 1983
- Baths:
- 3.00
- MLS#:
- 10319927
- Subdivision:
- Deep Forest
ADDITIONAL INFORMATION
Welcome to this spacious home in the heart of Fayette County! Freshly painted through-out and brand-new flooring in the upstairs! Conveniently located in Fayetteville, this home offers easy access to local amenities, schools, and Hartfield-Jackson Airport. With four bedrooms, there's plenty of room for the whole family, guests, or even a home office or gym! This home has a thoughtfully designed kitchen with not one, but two large pantries, providing ample storage space for all your culinary needs. Enjoy the privacy of the fenced-in backyard, perfect for pets to roam and children to play freely. There are also two RV hook-ups available. Don't miss out on the opportunity to make this house your home - schedule a showing today!
$1,549,950
1781 Highway 92 S Fayetteville, GA 30215
- Type:
- Single Family
- Sq.Ft.:
- 8,510
- Status:
- Active
- Beds:
- 5
- Lot size:
- 11.76 Acres
- Year built:
- 2001
- Baths:
- 7.00
- MLS#:
- 10319860
- Subdivision:
- Burchs Vineyard
ADDITIONAL INFORMATION
Welcome to this 11.76 Acres in the Heart of South Fayette! This property is well maintained and you will truly want to make this home yours for a lifetime! As you come down the driveway, you will feel the privacy and quaint setting of the location. Pulling around the circlular drive, you will walk up on the Rocking Chair Front Porch and will be taken into a place of serenity and relaxation, Open the Front Door and WOW, Two Story inviting Foyer with Grand Staircase, to your right will be the Office with Built-In Bookshelves, Ceiling Fan, Fireplace, Crown Molding, and Recessed Lighting, across the way will be the Banquet-Sized Dining Room with the setting of Crown Molding and a Fireplace, From the Dining Room walk past the Walk-In Panty and Butler's Pantry to the Bright/Open Gourmet Kitchen offering you Thermador Double Oven, Thermador Dishwasher, Custom Vent Hood, Huge Island for Entertaining w/Vegetable Sink, Crown Molding, Recessed Lighting, Under-Counter Lighting, Tile Backsplash, Breakfast Bar, and a Breakfast Area with Window Overlooking the Amazing Backyard, Enjoy the Keeping Room also with a Fireplace, From here step out into the Sunroom with Wall 0f Windows overlooking the Landscaped Backyard, walk back in and cross through the Kitchen to Enjoy the entertaining Family Room with Stacked Stone to the Ceiling Fireplace, Coffered Ceilings, and Two Ceiling Fans, Around the corner you will walk into the Primary Bedroom with Recessed Lighting, Tile Surround Fireplace, Crown Molding, and a Private Door leading to the Covered Porch, Walk into the BRAND NEW PRIMARY BATHROOM and be taken away with a Free-Standing Soaking Tub, Walk-In Tile Surround Shower, Two Walk-In Custom Closets, Built-In Linen Closet, and Crown Molding, (you will not want to leave this space) back out to the Foyer and there is a Powder Room w/a Linen Closet, Travel Upstairs to enjoy Three over-sized Bedrooms, One has it's own private bathroom with Tile Flooring, and the other two bedrooms share a full bathroom with Tile Flooring and Shower/Tub Combination, down the hall is the Bonus Room with Crown Molding, Recessed Lighting, and Ceiling Fan, also off the hall is another Powder Room with Tile flooring and a Custom Vanity, Rear Stairs take you to the Laundry Room with Tile Flooring and Built-In Cabinetry, Dog Wash, and a Mud Sink Area, out the side door to get to the 3 Car, Side Entry Garage, come back in the home and Travel to the Lower Level and Enjoy a Kitchenette with Brick Paver Flooring, Recessed Lighting, Custom Light Fixture, and the Breakfast Area, Enjoy the Recreation Area with Brick Surround Fireplace, then you can open the Custom Barn Doors to the Theatre/Movie Room (equipment and speakers stay), Full Bathroom w/Tile Flooring and Shower/Tub Combination, Around the Corner is the Exercise/Gym with Rubber Flooring, Another Room could be a Bedroom, you do have another full bathroom with a Walk-In Shower and Tile Flooring, a Workshop with a vacuum system, and double doors leading out to the patio, OH MY, the Patio is just breathtaking, Pebble Tec Pool with Jacuzzi Waterfall, Heated by the Propane, Slate/Rock Coping around the Pool, Outdoor Fireplace, Potential gas and electrical hook-ups for future kitchen, Walk down the pathway to enjoy the landscaped lawn to step on the dock on the shared 5-acre pond, (take out your canoe/throw a line for fishing), Walking back up to the front of the home to the side is a 30 x 50 workshop with 2 porches & oversized door for RV/Truck, walk back up the property and there is an outbuilding and potential barn, and the list just goes on and on, You must come to see and appreciate what the homeowners have done from the last 12 years, truly amazing and over the top! ** If interested, there is an additional 6.21 acres available as well. **
$2,495,000
290 Weldon Rd Fayetteville, GA 30215
- Type:
- Single Family
- Sq.Ft.:
- 4,320
- Status:
- Active
- Beds:
- 2
- Lot size:
- 53.84 Acres
- Year built:
- 2013
- Baths:
- 2.00
- MLS#:
- 10314111
- Subdivision:
- None
ADDITIONAL INFORMATION
Welcome to your luxurious countryside retreat! Nestled on over 53 acres in Fayette County. This stunning barndominium boasts unparalleled charm and tranquility. Step inside to discover a meticulously designed interior featuring two bedrooms and two full bathrooms. The downstairs area offers seamless living with a full bathroom, a beautiful kitchen, a spacious living area, and a convenient laundry room, as well as plenty of storage. Ascend the stairs to find two more cozy bedrooms and an additional bathroom, complete with a full kitchen and a walk-in mudroom, perfect for storing your gear. The master suit has two walk in closets, double sinks with an oversized shower, and a vanity area. Outside, you'll be greeted by a spacious patio, perfect for enjoying the serene countryside views and soaking in the fresh air. Immerse yourself in nature's beauty with your very own fully stocked lake which includes bass, brim, and catfish, offering endless opportunities for fishing and relaxation. There is a cozy goat house which is perfect for your farm animals! The property is fully fenced, ensuring privacy and security for you. Equestrian enthusiasts will delight in the expansive horse barn, equipped with two stalls, a tack room, and a washroom, providing everything you need to care for your beloved horses. Experience the epitome of luxury country living at this exceptional property, where every amenity and convenience awaits. The charm of this home is endless! Schedule your private tour today and discover the endless possibilities of life at this magnificent estate.
- Type:
- Single Family
- Sq.Ft.:
- 1,244
- Status:
- Active
- Beds:
- 3
- Lot size:
- 0.57 Acres
- Year built:
- 1957
- Baths:
- 1.00
- MLS#:
- 10313965
- Subdivision:
- B W HENDERSON
ADDITIONAL INFORMATION
Wonderful opportunity to own this 3 bedrooms 1 bath ranch on a nice lot. Features family room, spacious kitchen with ample cabinets, and a large backyard. Great opportunity for a homeowner looking to customize or add to their investment portfolio. Conveniently located minutes from downtown Fayetteville.
$8,923,500
557 Veterans Parkway Fayetteville, GA 30214
- Type:
- Single Family
- Sq.Ft.:
- 3,927
- Status:
- Active
- Beds:
- 3
- Lot size:
- 19.83 Acres
- Year built:
- 1994
- Baths:
- 4.00
- MLS#:
- 10313477
- Subdivision:
- None
ADDITIONAL INFORMATION
Wonderful Assemblage of 50 +/- Acres in prime location, only blocks from Trilith Studios. Imagine the possibilities of what can be done with this land. Land is being sold simultaneously with 539 Veteran Parkway and 551 Veterans Parkway. Currently zoned residential. This exceptional land is located in close proximity to a bustling commercial district. Within a short walk, you will find an array of shops, theatres, restaurants, hotels, and amenities that cater to the needs of residents and visitors alike. The presence of these commercial establishments adds convenience and accessibility to the area, making it an ideal location for various purposes. The excitement of all of the movies and TV shows being made within walking distance.
- Type:
- Single Family
- Sq.Ft.:
- 2,047
- Status:
- Active
- Beds:
- 3
- Lot size:
- 0.31 Acres
- Year built:
- 1995
- Baths:
- 3.00
- MLS#:
- 10299415
- Subdivision:
- Rivers Edge
ADDITIONAL INFORMATION
Welcome to your new home in the desirable River's Edge neighborhood, offering the perfect blend of convenience and comfort! This charming residence boasts recent upgrades including new HVAC, roof, windows, and new flooring, ensuring both durability and modern appeal. Spacious bedrooms and a tranquil master suite provide the perfect retreat after a long day. Step outside to the fenced in backyard to enjoy the rose bushes and perfect space for outdoor activities and gatherings. Conveniently located near Fayetteville, this home provides easy access to shopping, dining, and entertainment options while maintaining the serene ambiance of suburban living. Don't miss your opportunity to own this exceptional property-schedule your showing today and start living the lifestyle you deserve!
- Type:
- Single Family
- Sq.Ft.:
- 2,065
- Status:
- Active
- Beds:
- 4
- Lot size:
- 1.15 Acres
- Year built:
- 1983
- Baths:
- 2.00
- MLS#:
- 20179703
- Subdivision:
- Huntington South
ADDITIONAL INFORMATION
Inman/Whitewater School District! This home has a versatile floor plan! As you enter the home you will be in awe of the living room with Vaulted ceiling and masonry fireplace as the focal point! In addition to this wonderful space there is a formal dining area and kitchen with breakfast area and breakfast bar! They didn't skimp on cabinets and storage in this kitchen! Your holidays will be easy to entertain in this house! On one side of the home we have 3 bedrooms one with en-suite bath and french doors that open to the expansive back deck. On the other side you have a wonderful flex room that could be used as the 4th bedroom, In law suite or a great family room! All of this home sits on over an acre level lot that has a fenced in backyard and huge deck for those summer BBq's!
- Type:
- Single Family
- Sq.Ft.:
- 2,591
- Status:
- Active
- Beds:
- 4
- Lot size:
- 0.17 Acres
- Year built:
- 2022
- Baths:
- 3.00
- MLS#:
- 20179195
- Subdivision:
- Fayette Meadows
ADDITIONAL INFORMATION
Discover Elegance in Fayetteville: A 2022 Bungalow Cottage with Timeless Charm Nestled in the heart of Fayette County, just a stone's throw from the vibrant downtown City of Fayetteville, this exquisite 4-bedroom, 3-bathroom bungalow cottage exudes luxury and comfort. Built in 2022, this home harmoniously blends modern amenities with the quaint charm of a cottage. Welcoming Porsche and Veranda: Step onto the inviting covered front porch or unwind on the serene back veranda, offering a peaceful retreat to enjoy the outdoors. Versatile Living Spaces: The grand foyer opens to an elongated hallway, flanked by two cozy bedrooms and a full bath on the left, and a versatile open room perfect for dining or an office space. To the right, find the convenience of a 2-car garage, a practical mudroom, and a laundry room accessible from both the hallway and the owner's suite. Lofted Luxury: Ascend the stairs to discover a loft that adapts to your lifestyle-be it a family den, game room, or private in-law suite. This upper sanctuary features a spacious open room with ample windows, a full bathroom, and a bedroom complete with closets. Dual doors reveal a walk-in attic with generous storage and a dedicated HVAC system. Owner's Suite Retreat: The owner's suite, a haven of tranquility, is situated off the open family/living room, boasting high windows and an ensuite with a large tiled shower, chic sink, and a vast walk-in closet, from the closet a second door to the laundry room. A discreet side door connects to the covered veranda, offering a secluded outdoor escape. Out on the veranda is a built in storage closet. Grand Living Area: The heart of the home is the expansive living/family room, crowned with high vaulted tray ceilings and a warm gas fireplace flanked by built-in bookcases. Walls of windows frame views of the verdant veranda. Gourmet Kitchen and Dining: Culinary dreams come true in the large kitchen, featuring a grand island with granite countertops, double wall oven and microwave with a mid-size walk in pantry and a premium gas grill stovetop. In the large kitchen island is the dishwasher and stainless steel sink with ample room to eat. The walk-in pantry and abundant cabinets provide additional storage. Adjacent to the kitchen, the breakfast room or dining area, with its own access to the veranda, is bathed in natural light. Outdoor Oasis: The covered porch extends into a patio area with an integrated storage shed, blending functionality with outdoor living. Refined Finishes: Luxury vinyl flooring, elegant tile, and plush carpeting throughout the house. HVAC outside and I believe this is a dual system for downstairs and the loft upstairs. The electric hot water tank discreetly housed in the garage tucked in a small storage area. The garage floor has been newly painted. Education and Convenience: Praised for excellent education, Inman Elementary and Whitewater Middle and High Schools boast high ratings and test scores. With shopping, dining, and entertainment mere miles away, convenience is at your doorstep. HOA Community Amenities: For a modest monthly fee of $156, enjoy the community's clubhouse, expansive pool, fitness room, and the beauty of underground utilities, public water and sewer, streetlights, sidewalks, and common areas. This new subdivision, developed between 2021-2023, is a tapestry of stunning homes and neighborly charm. Welcome to a home that's not just a residence, but a statement of lifestyle and luxury. The information is provided by the GAMLS and other public sources and is deemed reliable and correct but not guaranteed.
Open House:
Friday, 1/17 8:00-7:00PM
- Type:
- Single Family
- Sq.Ft.:
- 4,279
- Status:
- Active
- Beds:
- 5
- Lot size:
- 1.87 Acres
- Year built:
- 1998
- Baths:
- 4.00
- MLS#:
- 10274545
- Subdivision:
- Laurel Ridge
ADDITIONAL INFORMATION
Welcome home to this charming property featuring a cozy fireplace, a natural color palette, and a center island in the kitchen. The kitchen also boasts a nice backsplash, perfect for meal prep and entertaining. With other rooms for flexible living space, you'll have plenty of options to suit your needs. The primary bathroom offers a separate tub and shower, as well as double sinks and good under-sink storage. Step outside to enjoy the sitting area in the backyard, ideal for relaxing. Don't miss out on this fantastic opportunity to make this house your home!
- Type:
- Single Family
- Sq.Ft.:
- 2,600
- Status:
- Active
- Beds:
- 3
- Year built:
- 1986
- Baths:
- 3.00
- MLS#:
- 10275555
- Subdivision:
- None
ADDITIONAL INFORMATION
Welcome to Northridge Subdivision located less than 15 minutes from Hartsfield Jackson Airport and roughly 25 minutes from Downtown Atlanta. This customed built ranch 4-sided brick home has new hardwood floors, recessed lights, a private office, stunning formal living, dining, and sunroom with a dual fireplace. You will enjoy the luxury of the oversized kitchen with plenty of natural sunlight and glass sliding doors. This house has a new roof, new windows, and new granite throughout. Enjoy your tea while entertaining in the oversized back yard. Finish the basement and make it your dream HOME! This beauty is a must see.
- Type:
- Single Family
- Sq.Ft.:
- 3,225
- Status:
- Active
- Beds:
- 4
- Lot size:
- 3 Acres
- Year built:
- 1991
- Baths:
- 3.00
- MLS#:
- 10272108
- Subdivision:
- Wildwood Estates
ADDITIONAL INFORMATION
Southern charm abounds from this custom built, well maintained, one owner home. Located in desirable Wildwood Estate subdivision on 3 ACRES of wooded privacy but still in the STARRS MILL HIGH SCHOOL district. This 4-sides brick, solidly built home sits majestically on its lot. Upon entering the home, you are greeted by the large open living room/dining room with their beautiful hardwood floors. Living room could easily be used for an office, Walking forward you enter into the family room with vaulted ceiling, fireplace with gas logs that is flanked by custom built-ins. Beyond the living room is the large sunroom with walls of windows and skylights. The large kitchen features solid oak cabinets, new stainless-steel oven/microwave, large island, in sink water filter for the freshest water at your fingertips, sunny breakfast room, new floors and large, walk-in pantry. The master suite has a large bedroom and attached office/study/nursery with its own closet (4th bedroom with access to its own full bathroom), large bathroom and walk-in closet. There is another full bath on the main level. Upstairs are two bedrooms that share a Jack-n-Jill bath room. The basement level offer plenty of storage, high ceilings and so much potential to be finished. Outside you are surrounded by the peace and tranquility not found in most subdivisions. All the houses are on at least 3 acres. The location is awesome with access to Peachtree City and Fayetteville just minutes away. Highly rated schools. Don't wait to make 430 Postwood Dr into your dream home. HOA is optional. New main level HVAC being installed. Come make this your dream home!
- Type:
- Single Family
- Sq.Ft.:
- 1,620
- Status:
- Active
- Beds:
- 4
- Lot size:
- 0.27 Acres
- Year built:
- 1993
- Baths:
- 3.00
- MLS#:
- 10244945
- Subdivision:
- CYPRESS POINT
ADDITIONAL INFORMATION
Welcome to this stunning property that offers the finest in comfortable living. Step inside and be greeted by the charming fireplace, creating a cozy ambiance for those chilly evenings. The natural color palette throughout the home evokes a sense of warmth and tranquility. A spacious master bedroom awaits with a walk-in closet, providing ample storage for your wardrobe. Discover additional rooms for flexible living space, perfect for a home office or recreation room to suit your needs. Indulge in the primary bathroom's separate tub and shower, allowing for a luxurious bathing experience. The generous under sink storage ensures all your essentials are neatly organized. Outside, the fenced-in backyard offers privacy and security, while the serene sitting area is an ideal spot to relax and unwind. With fresh exterior paint, partial flooring replacement in some areas, and new appliances, this residence is move-in ready. Don't miss out on this incredible opportunity!
$3,900,000
950 Sandy Creek Road Fayetteville, GA 30214
- Type:
- Single Family
- Sq.Ft.:
- 1,915
- Status:
- Active
- Beds:
- 3
- Lot size:
- 48 Acres
- Year built:
- 1984
- Baths:
- 2.00
- MLS#:
- 20167602
- Subdivision:
- None
ADDITIONAL INFORMATION
Great New Price Adjustment 11-20-24...$3.9M Experience the perfect blend of rural tranquility and modern convenience with this exceptional 48+/- acre farm/ranch for sale in Fayetteville, GA. This expansive property offers a harmonious mix of open fields and wooded areas, providing a picturesque setting for your dream home, new home development or agricultural pursuits. Featuring not just one, but three houses, this property offers versatility and potential for various uses. Whether you're seeking a private estate, a family compound, or an investment opportunity, this farm has you covered. Conveniently located just 2 miles from Trilith Studios, this property is a haven for those in the entertainment industry or anyone looking to be close to the thriving cultural hub. Imagine the possibilities of living in a serene environment while still having easy access to the vibrant energy of the studios. Don't miss the chance to make this 48 +/- acre farm/ranch your own, where the beauty of nature meets the allure of modern living. Contact me for more details and to schedule a viewing today! This property is to be sold in conjunction with 962 Sandy Creek Rd. and 968 Sandy Creek Rd. All three tracts combined equal 48+/- acres. Seller will not separate the tracts. NO BLIND OFFERS...
- Type:
- Single Family
- Sq.Ft.:
- 2,720
- Status:
- Active
- Beds:
- 4
- Lot size:
- 6.3 Acres
- Year built:
- 1964
- Baths:
- 3.00
- MLS#:
- 7325200
- Subdivision:
- Rural Fayette County
ADDITIONAL INFORMATION
This unique equestrian estate is a multi collective sale compromising 3 separate adjacent land tracts totaling 33.89 +/- acres, featuring 3 homes. Please note: 401 County Line & 405 County Line Rd & 417 County Line Rd must be purchased together. This home is a 4 bedroom, 3 bath, 2700sq ft +/- split level home with a finished basement, on a 6 acre parcel. The front of the home has a beautiful pasture and in the back you will find an equestrian paradise. It includes a feed room with amenities such as a toilet, a fridge, and sink with hot and cold water. The barn also features a tack room with 12 removable walls, mounted saddle racks, wash areas in the front and back, and storage space for shavings/hay. Each 12x12 stall comes with rubber mats, fans, and lights, along with removable mats to create a birthing stall. The barn offers water access, inside and outside stall doors, as well as paddock access for select stalls. Dusk til dawn flood lights ensure 24/7 visibility, while overhangs on the sides provide equipment storage. Adjacent to the barn, a 40ft round pen stands ready for training and other needs, along with ample storage areas for round and square hay. A graveled trailer parking area completes this exceptional equestrian haven. Don't miss this remarkable opportunity to own this horse enthusiast property. Please do not enter property without appointment.
- Type:
- Single Family
- Sq.Ft.:
- 3,086
- Status:
- Active
- Beds:
- 5
- Lot size:
- 8 Acres
- Year built:
- 1999
- Baths:
- 4.00
- MLS#:
- 7325113
- Subdivision:
- Rural Fayette County
ADDITIONAL INFORMATION
This unique equestrian estate is a multi collective sale compromising 3 separate adjacent land tracts totaling 33.89 +/- acres, featuring 3 homes. Please note: 405 County Line Rd & 417 County Line Rd and 401 County Line must be purchased together. Welcome to this stunning 5-bedroom, 4-bathroom residence boasting a partially finished walk-out basement and a separate oversized garage with a room above, perfect for guests or extended family. With a 3/4 wrap-around porch, RV parking, and an expansive driveway, this property offers both convenience and space. Inside, you'll find a mudroom with ample storage, an office with a separate entry on the main floor, and a primary bedroom featuring French doors leading to the back deck. The living room also opens up to a charming screened-in back porch. The upper level hosts two bedrooms, while the partially finished basement includes an apartment-style living area, complemented by a separate daylight entry garage. Finally, the backyard is fully fenced, making it an ideal space for pets and outdoor activities. This property is part of a collective sale involving all three adjacent properties located at 401 County Line Rd, 405 County Line Rd, and 417 County Line Rd. Sellers are open to a collective price reduction if all 3 properties are bought togethe
$1,049,999
405 County Line Road Fayetteville, GA 30215
- Type:
- Single Family
- Sq.Ft.:
- 6,644
- Status:
- Active
- Beds:
- 4
- Lot size:
- 19.6 Acres
- Year built:
- 2000
- Baths:
- 4.00
- MLS#:
- 7325131
- Subdivision:
- Rural Fayette County
ADDITIONAL INFORMATION
This unique property is part of a multi collective sale compromising 3 separate adjacent land tracts, totaling 33.89 +/- acres, featuring 3 homes. Please note: 401/405/417 County Line must be sold together. A rare find. 4 Bedroom, 4 Bathroom home spanning over 6600sq ft, nestled on a 19+ acre estate. Step onto the front porch and soak in the serene atmosphere , overlooking your own pasture. The rear of the property boasts an in- ground saltwater pool with a charming pool house with multiple pool side entertaining areas. Behind the pool sits a tranquil pond with fish. Venture further to discover acres of wooded terrain with horse and ATV paths, alongside a gentle rolling creek. Inside, the custom kitchen is a culinary delight, complete with a Sub-Zero fridge, raised dishwasher, standalone ice maker, double oven, and gas stove with an elegant brick surround and arch opening. There's even a under cabinet built-in vacuum to effortlessly whisk away crumbs. The full terrance basement unveils its own bar kitchen, cinema room, full bath, workout space, and ample recreational area. Additionally, it houses a storm closet, workshop, and a garage with a convenient roll up door. Upstairs, a charming library loft complements two bedrooms connected by a full Jack & Jill bath. Meanwhile, a generously sized unfinished room at the opposite end of the hall offers the potential to become another bedroom, office, game room, or media center. This property is part of a collective sale involving all three adjacent properties located at 401 County Line Rd, 405 County Line Rd, and 417 County Line Rd. Sellers are open to a collective price reduction if all 3 properties are bought together.
- Type:
- Single Family
- Sq.Ft.:
- 3,184
- Status:
- Active
- Beds:
- 5
- Lot size:
- 0.16 Acres
- Year built:
- 2024
- Baths:
- 3.00
- MLS#:
- 7324392
- Subdivision:
- Dixon Farms
ADDITIONAL INFORMATION
Welcome home to Dixon Farm community in sought after Fayetteville - by DRB Homes! No detail is left behind in this beautiful single-family home, featuring an exquisite brick, along with fiber cement exterior. Our spacious Everest III plan on slab features 5 bedrooms, 3 full bathrooms, a formal living room and dining room with designer trim package and coffered ceiling. Luxury vinyl plank flooring throughout the main level, on the stairs and in all the bathrooms. The stunning kitchen features an expansive island with quartz countertops and a gourmet kitchen with stainless steel double oven appliances and separate gas cooktop, along with a spacious walk-in pantry. Upstairs you will find a spacious primary suite with sitting room, dual closets, quartz countertops, large tile shower and separate soaking tub with tile tub surround in the bathroom. Whole house blinds, garbage disposal and garage door opener included. Please note: Photos/virtual tours are of a decorated model or spec home.
- Type:
- Single Family
- Sq.Ft.:
- 3,080
- Status:
- Active
- Beds:
- 5
- Year built:
- 2024
- Baths:
- 3.00
- MLS#:
- 7324258
- Subdivision:
- Dixon Farms
ADDITIONAL INFORMATION
DRB HOMES New Home Available! Under Construction! The Abigail II - A beautiful 5 Bedrooms 3 bath CRAFTSMAN style floorplan with 3 car garage!! This open floor plan home features a open foyer, Shadow box trim that welcomes you into an inviting and spacious great room. The formal dining room offers shadow box trim and coffer ceilings. The Kitchen has a center island with Quartz countertops huge walk in pantry. The kitchen opens to the Great Room which is perfect for entertaining. Stainless Steel Appliances. Bedroom on the main floor plus a full bathroom. The owner suite and secondary bedrooms are all spacious. For a continuous look, luxury Vinyl Planks are included throughout the main floor and on stairs. The owner's bathroom offers a spa bath with double vanities with quartz countertops, separate shower and garden tub. 2" Faux Blinds included. Garage Door Opener included. Open concept kitchen w, island, breakfast area and great room with fireplace. Near Downtown Fayetteville. Stock Photos (Not Actual Home)
- Type:
- Single Family
- Sq.Ft.:
- 1,611
- Status:
- Active
- Beds:
- 3
- Lot size:
- 4.9 Acres
- Year built:
- 1967
- Baths:
- 2.00
- MLS#:
- 20133778
- Subdivision:
- None
ADDITIONAL INFORMATION
GREAT OPPORTUNITY for your future business venture can be found in this 4.9 acre tract of land situated between Peachtree City and Fayetteville. Adjacent to this property is the new "Gym Sports Academy"; a 22000 sq. ft. facility on almost 9 acres. This opportunity is in the fast growing Highway 54 corridor, offering several new businesses, Piedmont of Fayette Hospital, medical facilities, shopping & dining areas; plus less than 2 miles to Pinewood Studios; the NEW Data Center Complex @ Tyrone Rd. & Hwy 54 West; UPCOMING U.S. Soccer Complex and MUCH MORE! Featured on this property is a solid 4-sided brick ranch that is well-kept and numerous outbuildings, barns, sheds, etc. The land is fairly level, some woods and some open. Possibility of additional land could be assembled. Currently the property is zoned agricultural/residential; but target is light commercial - Office/Institutional, etc. Adjacent property is a large new gym other properties are targeted for Medical/Professional use. for contract purposes submit all offers in ONE PDF FORMAT. Please call for additional information.

The data relating to real estate for sale on this web site comes in part from the Broker Reciprocity Program of Georgia MLS. Real estate listings held by brokerage firms other than this broker are marked with the Broker Reciprocity logo and detailed information about them includes the name of the listing brokers. The broker providing this data believes it to be correct but advises interested parties to confirm them before relying on them in a purchase decision. Copyright 2025 Georgia MLS. All rights reserved.
Price and Tax History when not sourced from FMLS are provided by public records. Mortgage Rates provided by Greenlight Mortgage. School information provided by GreatSchools.org. Drive Times provided by INRIX. Walk Scores provided by Walk Score®. Area Statistics provided by Sperling’s Best Places.
For technical issues regarding this website and/or listing search engine, please contact Xome Tech Support at 844-400-9663 or email us at [email protected].
License # 367751 Xome Inc. License # 65656
[email protected] 844-400-XOME (9663)
750 Highway 121 Bypass, Ste 100, Lewisville, TX 75067
Information is deemed reliable but is not guaranteed.
Fayetteville Real Estate
The median home value in Fayetteville, GA is $420,000. This is higher than the county median home value of $416,500. The national median home value is $338,100. The average price of homes sold in Fayetteville, GA is $420,000. Approximately 66.89% of Fayetteville homes are owned, compared to 30.22% rented, while 2.89% are vacant. Fayetteville real estate listings include condos, townhomes, and single family homes for sale. Commercial properties are also available. If you see a property you’re interested in, contact a Fayetteville real estate agent to arrange a tour today!
Fayetteville, Georgia has a population of 18,633. Fayetteville is less family-centric than the surrounding county with 27.73% of the households containing married families with children. The county average for households married with children is 32.55%.
The median household income in Fayetteville, Georgia is $73,998. The median household income for the surrounding county is $96,084 compared to the national median of $69,021. The median age of people living in Fayetteville is 42.9 years.
Fayetteville Weather
The average high temperature in July is 89.6 degrees, with an average low temperature in January of 32.4 degrees. The average rainfall is approximately 49.3 inches per year, with 1.8 inches of snow per year.
