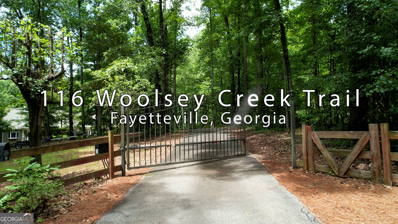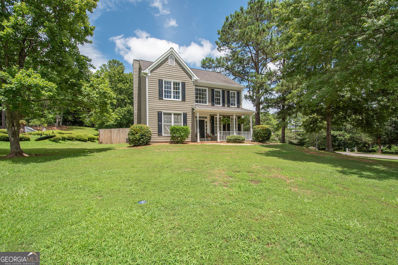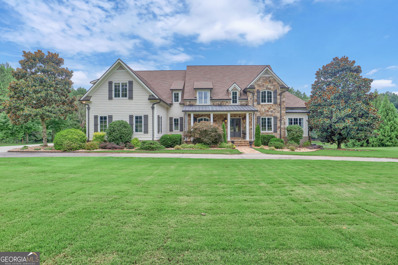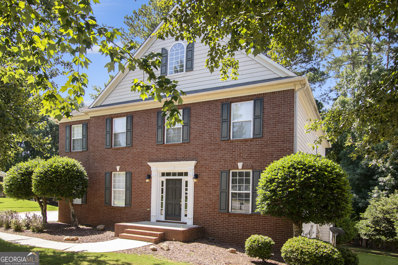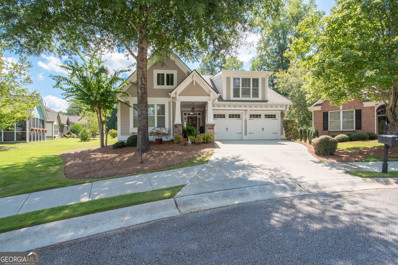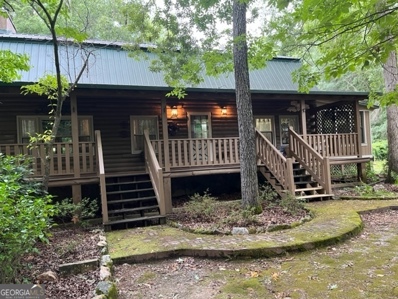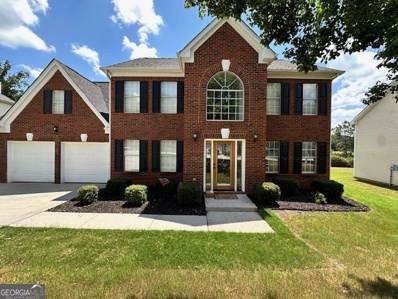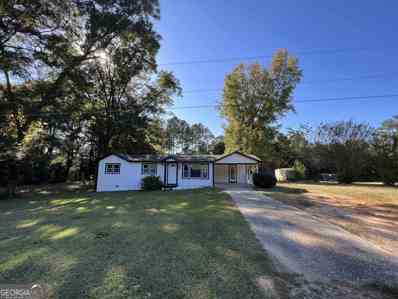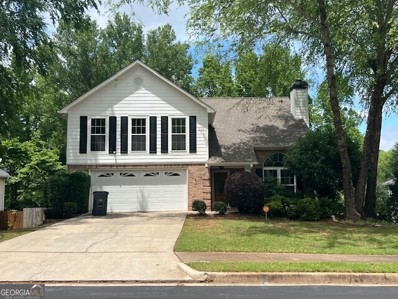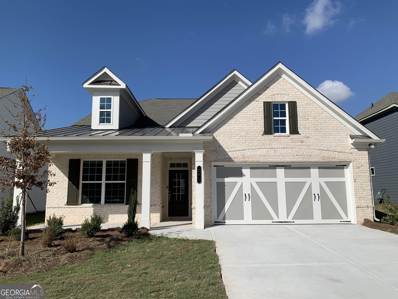Fayetteville GA Homes for Sale
- Type:
- Single Family
- Sq.Ft.:
- 4,920
- Status:
- Active
- Beds:
- 6
- Year built:
- 2001
- Baths:
- 5.00
- MLS#:
- 10350258
- Subdivision:
- Highland Park
ADDITIONAL INFORMATION
Welcome to your dream home at 510 Virginia Highlands, nestled in the charming city of Fayetteville, Georgia! This stunning residence combines elegance with modern comfort, offering a perfect blend of style and functionality. With well over 4,000 square feet of living space, this home provides ample room for both relaxation and entertaining. Highland Park is a meticulously-maintained, well-established neighborhood just minutes from downtown Fayetteville, parks, and shopping centers. You'll enjoy the convenience of city living and the comfort of community. You will be wowed once you enter the stunning foyer with 2-story ceiling and double stairways. To your left is a gorgeous great room with a ton of natural light perfect for a sitting room, office, or play room. To your right is a formal dining room directly off the kitchen. Your large kitchen features plenty of counterspace, cabinets, a separate pantry, and even an area large enough for additional seating. Off the kitchen is an accommodating bedroom and full bathroom. The large living room looking into the kitchen is perfect for entertaining or watching the kids while you cook. Additionally, the 2-story deck will be your perfect outdoor oasis providing the ease of going straight into your kitchen to grab a snack or coffee. Heading upstairs, you'll be in awe of your stunning view out of the huge window halfway up offering additional natural light. Upstairs, the primary bedroom boats trey ceilings and a double-door entrance with an elegant view of the chandelier in the foyer. The en-suite bathroom includes a private water closet, huge tub with a bubble window, and a separate shower with a brand-new, glass shower door. Down the hall, you have two more bedrooms, a shared full bathroom, and another bedroom with en-suite bathroom, bringing the total to four bedrooms and three bathrooms upstairs! In your massive, finished basement, you'll have so much space to use your imagination. There is a full bathroom and bedroom with a big, walk-in closet. There are also two smaller rooms and two larger rooms ready for your personal touches. A separate entrance leads you to a good-size patio under the deck extending your outdoor space. The massive, fenced-in backyard will have you feeling like you're living in the most private setting. Do not miss out on your opportunity to own a piece of Fayetteville's finest, most affordable real estate. Call/text Candace at (404)-422-0253 to schedule an easy showing today!
- Type:
- Single Family
- Sq.Ft.:
- 5,723
- Status:
- Active
- Beds:
- 5
- Lot size:
- 6.2 Acres
- Year built:
- 2000
- Baths:
- 6.00
- MLS#:
- 10348282
- Subdivision:
- Woolsey Woods
ADDITIONAL INFORMATION
Chestnuts roasting on an open fire for the holidays can happen!! Line up the stockings on the amazing fireplace and rock around the tree in the sunroom in your new home! 6+ acres with 450 ft frontage on Lake Horton in sought after Fayette Co. Gated and fenced for privacy, wooded trails, firepit, plenty of room to fish/kayak, and sunset views from the deck or patio. If that's not enough, a wrap around rocking chair front porch is accessed from the covered walkway off the garage. Step into the foyer with a grand stair entrance that leads to a great room with massive custom stone fireplace and real hardwood floors. Main level also boasts of a sunroom/den, office, 1/2 bath, guest bedroom with en suite bath, kitchen, extra large pantry/laundry, breakfast area, and large master with walk-in closet, custom bath and shower. Head upstairs to a second sitting area and two more bedrooms w/ en suite baths. Invite your friends to the basement entertainment/game room to watch the game. Basement also has another very large suite (br/bath/cedar lined closet), and a large workshop area as well as a large boat room/mower storage room. Home has a generator system as well as two hot water heaters, new roof. Negotiable: john boat, tractor, equipment. Your personal get-a-way and yet close to all Metro Atl activities, 35 min to airport, 20 to Trilith Studios, and 15 min to Piedmont Fayetteville. You can be home for the holidays!
- Type:
- Single Family
- Sq.Ft.:
- 2,291
- Status:
- Active
- Beds:
- 4
- Year built:
- 1993
- Baths:
- 3.00
- MLS#:
- 10346105
- Subdivision:
- Lakemont
ADDITIONAL INFORMATION
SELLER IS OFFERING $8K IN CONCESSIONS to be used however they choose! Beautiful 4 bedroom 2.5 bath home situated on a corner lot in desired Lakemont subdivision! All new paint throughout the entire home! The large kitchen is open to the family room and offers plenty of space for entertaining. Outside is perfect for parties on the large deck area in your fenced in backyard with fire pit. Enjoy the updated half bath with designer tile on the main level that's sure to impress your guests! Upstairs there are 4 large bedrooms, one offering it's own private retreat that's perfect for a teen suite. In the master bedroom relax in the completely updated spa bathroom with soaking tub. Lakemont is a desired community featuring a Jr Olympic swimming pool, tennis courts, playground, clubhouse, and a lake. What an amazing neighborhood to call home!!
$2,380,000
282 Quarters Road Fayetteville, GA 30215
- Type:
- Single Family
- Sq.Ft.:
- 10,048
- Status:
- Active
- Beds:
- 6
- Lot size:
- 10.32 Acres
- Year built:
- 2006
- Baths:
- 7.00
- MLS#:
- 10342881
- Subdivision:
- None
ADDITIONAL INFORMATION
Exquisite French Country Estate with heated pool, hot tub, hobby farm, and private stocked pond! This remarkable home is the epitome of luxury living - situated on over 10 acres of meticulously crafted, pristine land that is fully fenced and gated for privacy and security. Designed for those who appreciate refined elegance and unparalleled amenities, this property offers a lifestyle of opulence and comfort both indoors and out. Access is a grand entrance via a long, paved driveway leading to a circular drive in front of the home. Inside you will be charmed by impressive architectural details including soaring ceilings, heart of pine floors, and intricate millwork throughout. The well-appointed office with custom built-in bookcases, cabinets, and drawers is ideal for a private study or home office. The elegant formal dining room features a coffered ceiling, comfortably accommodating gatherings of 12 or more. The luxurious formal living room with a gas fireplace provides seamless access to the updated kitchen. This state-of-the-art chef's kitchen boasts high-end appliances, quartz countertops, a walk-in pantry, and an oversized island with a prep sink, perfect for culinary enthusiasts. Conveniently, there is an adjacent mudroom/drop zone and a half bath located near the expansive 3-car garage. The inviting and spacious family room is enhanced by a fireplace and bespoke built-in bookcases, with rear stairs leading to a sprawling bonus room, ideal for entertainment or relaxation. A lavish owner's suite on the main features trey ceilings, dual custom walk-in closets, and an indulgent ensuite bathroom complete with a soaking tub, separate vanities, and a generous steam shower. Four additional well-appointed bedrooms are on the second level. Two share a full bathroom, designed with comfort and privacy in mind and two bedrooms feature walk-in closets and ensuite bathrooms, providing a private retreat for family or guests. Additionally, there is an additional second-floor laundry room, ensuring ease and efficiency. On the versatile lower level is generously sized sixth bedroom with a walk-in closet and full bathroom, as well as a dedicated exercise room, full kitchen equipped with built-in seating, a cozy game room, and an expansive living area featuring a fireplace and direct access to the backyard and pool area for seamless entertainment options or multi-generational living. The exterior is a resort-style outdoor oasis highlighted by a heated Pebble Tec pool and inviting hot tub, surrounded by expansive covered and uncovered patio areas, ideal for outdoor entertaining. Beyond the pool area, discover a lush grassy expanse and a meticulously maintained hobby farm enclosed with fencing, raised beds for gardening and is complete with power and water connections. Near the rear of the property is a serene, professionally stocked pond with a newly constructed partially covered Trex dock features a picturesque swings, hammock and seating - perfect for tranquil moments or leisurely fishing. This unique estate, priced BELOW recent appraisal, provides ample space for gardening enthusiasts, outdoor sports, and recreational pursuits such as bow hunting, mountain biking, archery, and skeet shooting and is perfectly located in the award-winning Starr's Mill school district, minutes from Trilith and USA Soccer, and only 30 minutes to Hartsfield International Airport.
- Type:
- Single Family
- Sq.Ft.:
- 1,565
- Status:
- Active
- Beds:
- 3
- Lot size:
- 0.26 Acres
- Year built:
- 1997
- Baths:
- 2.00
- MLS#:
- 7429391
- Subdivision:
- Oak Hill
ADDITIONAL INFORMATION
Come view this cozy three bedroom, two bath ranch home in the sought after neighborhood, River's Edge. The community features tennis courts, a playground, a swimming pool, and walking trails throughout. 10 minutes from Fayetteville Pavilion shopping, 30 minutes from Hartsfield Jackson airport and 5 minutes from McCurry Park. This lovely home has all your needs covered when it comes to location. The home has great bones, with the opportunity for the new owners to put their own personal touch on it. Set up your tour today to see the endless potential first hand!
- Type:
- Single Family
- Sq.Ft.:
- 1,555
- Status:
- Active
- Beds:
- 2
- Year built:
- 2002
- Baths:
- 2.00
- MLS#:
- 10341474
- Subdivision:
- Autumn Glen II
ADDITIONAL INFORMATION
BRICK RANCH!! HUGE GREAT ROOM & MASTER BEDROOM!! The focal point upon entering is its spacious great room with a welcoming fireplace that promises cozy evenings. The great room flows into an open-concept kitchen, complete with a convenient breakfast bar and a nice breakfast area where morning routines are sure to be enjoyed. Adjacent to the kitchen, you'll find a versatile room that can serve as either a home office for productivity or a formal dining room for elegant gatherings. The OVERSIZED MASTER BEDROOM is offering a retreat-like atmosphere. It boasts a walk-in closet that provides ample storage space for all your belongings. The attached master bath features dual vanities for convenience, a separate shower. For added convenience, there is a large laundry room, making chores less of a task, and a two-car garage that provides both shelter for vehicles and additional storage. Overall, this home blends functionality with comfort, making it a delightful place to live and entertain, where every detail is thoughtfully designed to enhance daily living.
- Type:
- Single Family
- Sq.Ft.:
- 3,240
- Status:
- Active
- Beds:
- 4
- Lot size:
- 0.85 Acres
- Year built:
- 2001
- Baths:
- 4.00
- MLS#:
- 10336867
- Subdivision:
- Lakeside On Redwine
ADDITIONAL INFORMATION
Welcome to this stunning brick home, where elegance meets functionality. As you step inside, you'll be greeted by a vast open floor plan that seamlessly blends the living, dining, and kitchen areas, creating an inviting space perfect for entertaining family and friends. The kitchen is a chef's dream, featuring a spacious island that provides ample counter space for meal preparation and doubles as a casual dining area. This home is situated in a highly sought-after school system, making it an ideal choice for families. Nestled in a tranquil cul de sac, it offers a serene and safe environment for children to play. On the main level, built-in bookcases add a touch of sophistication and provide plenty of storage for your literary collection and cherished mementos. The master suite is a true retreat, boasting separate his and hers sinks that offer convenience and luxury. The master bathroom features a huge tub, perfect for unwinding after a long day. An enormous loft/bonus room adds to the home's versatility, offering endless possibilities for use as a playroom, media room, or additional bedroom. The partially finished basement provides additional living space that can be tailored to your needs, whether it be a home gym, office, or entertainment area. This home combines practical living with elegant design, making it a perfect choice for those seeking comfort, style, and a sense of community. Don't miss the opportunity to make this exceptional property your new home.
- Type:
- Single Family
- Sq.Ft.:
- 2,099
- Status:
- Active
- Beds:
- 2
- Year built:
- 2005
- Baths:
- 2.00
- MLS#:
- 10334182
- Subdivision:
- Emory Springs
ADDITIONAL INFORMATION
This charming 2099 sqft. 2 Bedroom, 2 Bath ranch Craftsman Style Bob Adams home located in the Beautiful Emory Springs Community Subdivision! Welcome to your new home located across from Fayette Piedmont Hospital in Fayette County, Georgia. Centrally located just miles from Fayetteville, Peachtree City & Trilith and all these communities have to offer to accommodated your shopping/entertainment needs. Several key features of this home are roof & HVAC system is less than a year old; two spacious bedrooms located on opposites ends of the home and two full bathrooms, providing ample space and privacy for residents and guests alike; Primary bathroom has a large walk-in closet, plus a versatile bonus room that can be used as a third bedroom, study, or office, adapting to your lifestyle needs. Living Spaces: Has original hardwood floors; the kitchen comes equipped with stainless steel appliances and opens up to a great room, creating a seamless flow for entertaining and everyday living. This home also features a cozy breakfast nook and a separate dining room that invites natural light throughout with its large windows. Garage, Sunroom & Screened Lanai: Enjoy the convenience of a 2-car attached garage and a charming sunroom & screened in lanai, perfect for relaxing and enjoying the peaceful surroundings. Located in a quiet and serene neighborhood, this home also has a backyard oasis with an invisible fence and is perfect for anyone looking for the right square footage and a tranquil setting. Don't miss the opportunity to make this charming ranch home in Emory Springs Community your own.
- Type:
- Single Family
- Sq.Ft.:
- 1,158
- Status:
- Active
- Beds:
- 2
- Lot size:
- 2 Acres
- Year built:
- 1901
- Baths:
- 1.00
- MLS#:
- 10331257
- Subdivision:
- None
ADDITIONAL INFORMATION
Endless possibilities here in South Fayette County on McBride Road, build your dream home on this beautiful 2 acre lot. Or use for investment as rental property. There is a 2BR/1Bath single family ranch home currently on the lot. It was built in 1901 with all the original furnishing's in place. Home will need a total rehab. It does have new HVAC installed. There is an incredible 1800 sq ft workshop on the property with all utilities and well in place. Property is conveniently located minutes from shopping, restaurants, Fayetteville, Peachtree City, Senoia, Hartsfield-Jackson Atlanta International Airport, and Trilith Studios. Schedule your private showing today to view this property.
- Type:
- Single Family
- Sq.Ft.:
- 2,625
- Status:
- Active
- Beds:
- 4
- Lot size:
- 14.76 Acres
- Year built:
- 1980
- Baths:
- 3.00
- MLS#:
- 10320728
- Subdivision:
- WHITEWATER ACRES
ADDITIONAL INFORMATION
A BIG (almost 15 acres) slice of heaven, only 10 minutes to great schools (Starr's Mill and Whitewater Complexes) Chikfilet, and Publix! Serenity, amazing privacy, and peace at it's finest! Secluded, culdesac setting, no HOA, custom log home (seriously built by hand), two fire places, one in master suite and one in great room, metal roof, covered front and back porches...perfect for your coffee in the morning, and your cocktail in the evening...wonderful for entertaining too! Plus mature and lush gardens. Great room, breakfast room with huge dining area, sunroom, guest bedroom with full bath on main, nice for teens or in-laws, with newly refinished oversized shower and new commode, three additional bedrooms up, all with walk in closets. Gorgeous, hand finished, hardwood floors. Out back, beyond the fence, is a great place for RV, ATV, truck, and boat parking... all three! Store camping equipment, hunting gear, or lawn and garden items in the lockable barn with garage door, extra storage there too for all sorts of things, even a great place to set up and organize your hobbies. Cool tractor trailer container also stays. (Both outbuildings have been sold at the estate sale and will be removed). You will enjoy visiting, this is a really special place. Truly one of a kind! All land is being sold with the house ..will not be sold separately. House is being sold "as is," with a nice home warranty for the buyer! Please call Ginna for info and all appointments. Caution pets.. Thanks so much for showing!
- Type:
- Single Family
- Sq.Ft.:
- 2,233
- Status:
- Active
- Beds:
- 4
- Year built:
- 2002
- Baths:
- 3.00
- MLS#:
- 10328665
- Subdivision:
- Rivers Edge Plantation
ADDITIONAL INFORMATION
Come home to this beautifully renovated home nestled in the prominent Rivers Edge Swim and Tennis Community. Exclusive access to the community clubhouse, pool, tennis courts, playground and all other amenities. Close to schools, reservoir-fishing, shopping and parks. Minutes from downtown Fayetteville. This home features 4 bedrooms and 2 1-2 baths. The master bedroom features a ceiling fan, walk-in closet, and offers lots of sunlight. A luxurious master bath is a must see featuring a large soaking tub with stand alone faucet, a large shower featuring a rain head faucet, hand wand, subway tile and beautiful designer tile floors. The hall bath is as beautiful as the master. Large fourth bedroom features two closets, including a walk-in that could be used as a craft or study room. An inviting staircase welcomes you into your beautiful home featuring a sunken living room that is the perfect location to cozy up around the fireplace, watch that favorite TV show, read a favorite book or just hang out with family and friends. A beautiful accent wall adorns the office and offers a great location for those zoom meetings and social media backdrops. This home features granite countertops, white shaker cabinets, tile backsplash in kitchen, kitchen island, stainless steel appliances, new flooring and paint, new hot water heater, gas fireplace, completely renovated master bath w/ soaking tub and huge shower, completely renovated second bath, laundry room and 2 car garage. Too many upgrades to name.
$2,799,900
535 Waters Way Fayetteville, GA 30215
- Type:
- Single Family
- Sq.Ft.:
- 13,444
- Status:
- Active
- Beds:
- 6
- Lot size:
- 33 Acres
- Year built:
- 2008
- Baths:
- 9.00
- MLS#:
- 10321868
- Subdivision:
- Vickery Lane
ADDITIONAL INFORMATION
Welcome to this magnificent custom home nestled on 33 Acres. As you approach the gated entrance, you'll be greeted by privacy enveloped by a stunning tree-lined driveway leading to a grand circular entry. The meticulously manicured landscaping is enhanced by the presence of 2 water front lakes, custom spa heated pool, basketball court and a fire pit. This unique Estate is Featuring 13,444 square feet, with 6 bedrooms suites and 8.5 baths. With three meticulously designed levels. This home offers the perfect balance of luxury and functionality, making it ideal for entertaining guests or enjoying quality time with family. Its versatile style and design cater to multi-generational living, entertainment movie/filming businesses, special events, as well as those seeking a traditional family dream home. As you step into the grand room, you will be captivated by the soaring high ceilings, sweeping staircase, large windows, natural sunlight, and instant views of the spacious backyard . There is a seamless transition throughout the home with the an open concept. The gourmet kitchen is boasting with top-of-the-line built-in Wolf appliances, custom natural wood cabinetry, spacious center island, coffee area, and an additional bar/island for entertaining. The main kitchen area opens to the outdoor balcony, which spans the entire width of the home providing breathtaking views of the pool and surrounding trees from every room on every level. The Luxurious owner suite on the second level is a true retreat, featuring a kitchenette, 3 fireplaces, sitting room, private entry to pool area and a extended private balcony the length of the master that overlooks the beautifully landscaped grounds. The spa-like master bathroom is designed with separate wings, separate vanities, a large walk-in spa shower, a spa steamer, a spa jet tub, laundry hook-ups, large fireplace, and two huge custom-designed his and hers walk-in closets. The finished 3rd level is an entertainer's paradise. It is accessible by the home elevator and 2nd private staircase. It features a movie theater, bedroom suite, 2 full bathrooms, spacious living room area, second full kitchen, billiard room, a large fire place, eat in bar area with seating, dining area, extra storage, and immediate access to the pool. The level backyard offers stunning views of the water, especially during sunset, creating a picturesque and serene ambiance in the wooded private estate.
- Type:
- Single Family
- Sq.Ft.:
- 2,036
- Status:
- Active
- Beds:
- 4
- Lot size:
- 0.55 Acres
- Year built:
- 1983
- Baths:
- 3.00
- MLS#:
- 10319927
- Subdivision:
- Deep Forest
ADDITIONAL INFORMATION
Welcome to this spacious home in the heart of Fayette County! Freshly painted through-out and brand-new flooring in the upstairs! Conveniently located in Fayetteville, this home offers easy access to local amenities, schools, and Hartfield-Jackson Airport. With four bedrooms, there's plenty of room for the whole family, guests, or even a home office or gym! This home has a thoughtfully designed kitchen with not one, but two large pantries, providing ample storage space for all your culinary needs. Enjoy the privacy of the fenced-in backyard, perfect for pets to roam and children to play freely. There are also two RV hook-ups available. Don't miss out on the opportunity to make this house your home - schedule a showing today!
$1,549,950
1781 Highway 92 S Fayetteville, GA 30215
Open House:
Thursday, 1/2 11:30-1:30PM
- Type:
- Single Family
- Sq.Ft.:
- 8,510
- Status:
- Active
- Beds:
- 5
- Lot size:
- 11.76 Acres
- Year built:
- 2001
- Baths:
- 7.00
- MLS#:
- 10319860
- Subdivision:
- Burchs Vineyard
ADDITIONAL INFORMATION
Welcome to this 11.76 Acres in the Heart of South Fayette! This property is well maintained and you will truly want to make this home yours for a lifetime! As you come down the driveway, you will feel the privacy and quaint setting of the location. Pulling around the circlular drive, you will walk up on the Rocking Chair Front Porch and will be taken into a place of serenity and relaxation, Open the Front Door and WOW, Two Story inviting Foyer with Grand Staircase, to your right will be the Office with Built-In Bookshelves, Ceiling Fan, Fireplace, Crown Molding, and Recessed Lighting, across the way will be the Banquet-Sized Dining Room with the setting of Crown Molding and a Fireplace, From the Dining Room walk past the Walk-In Panty and Butler's Pantry to the Bright/Open Gourmet Kitchen offering you Thermador Double Oven, Thermador Dishwasher, Custom Vent Hood, Huge Island for Entertaining w/Vegetable Sink, Crown Molding, Recessed Lighting, Under-Counter Lighting, Tile Backsplash, Breakfast Bar, and a Breakfast Area with Window Overlooking the Amazing Backyard, Enjoy the Keeping Room also with a Fireplace, From here step out into the Sunroom with Wall 0f Windows overlooking the Landscaped Backyard, walk back in and cross through the Kitchen to Enjoy the entertaining Family Room with Stacked Stone to the Ceiling Fireplace, Coffered Ceilings, and Two Ceiling Fans, Around the corner you will walk into the Primary Bedroom with Recessed Lighting, Tile Surround Fireplace, Crown Molding, and a Private Door leading to the Covered Porch, Walk into the BRAND NEW PRIMARY BATHROOM and be taken away with a Free-Standing Soaking Tub, Walk-In Tile Surround Shower, Two Walk-In Custom Closets, Built-In Linen Closet, and Crown Molding, (you will not want to leave this space) back out to the Foyer and there is a Powder Room w/a Linen Closet, Travel Upstairs to enjoy Three over-sized Bedrooms, One has it's own private bathroom with Tile Flooring, and the other two bedrooms share a full bathroom with Tile Flooring and Shower/Tub Combination, down the hall is the Bonus Room with Crown Molding, Recessed Lighting, and Ceiling Fan, also off the hall is another Powder Room with Tile flooring and a Custom Vanity, Rear Stairs take you to the Laundry Room with Tile Flooring and Built-In Cabinetry, Dog Wash, and a Mud Sink Area, out the side door to get to the 3 Car, Side Entry Garage, come back in the home and Travel to the Lower Level and Enjoy a Kitchenette with Brick Paver Flooring, Recessed Lighting, Custom Light Fixture, and the Breakfast Area, Enjoy the Recreation Area with Brick Surround Fireplace, then you can open the Custom Barn Doors to the Theatre/Movie Room (equipment and speakers stay), Full Bathroom w/Tile Flooring and Shower/Tub Combination, Around the Corner is the Exercise/Gym with Rubber Flooring, Another Room could be a Bedroom, you do have another full bathroom with a Walk-In Shower and Tile Flooring, a Workshop with a vacuum system, and double doors leading out to the patio, OH MY, the Patio is just breathtaking, Pebble Tec Pool with Jacuzzi Waterfall, Heated by the Propane, Slate/Rock Coping around the Pool, Outdoor Fireplace, Potential gas and electrical hook-ups for future kitchen, Walk down the pathway to enjoy the landscaped lawn to step on the dock on the shared 5-acre pond, (take out your canoe/throw a line for fishing), Walking back up to the front of the home to the side is a 30 x 50 workshop with 2 porches & oversized door for RV/Truck, walk back up the property and there is an outbuilding and potential barn, and the list just goes on and on, You must come to see and appreciate what the homeowners have done from the last 12 years, truly amazing and over the top! ** If interested, there is an additional 6.21 acres available as well. **
$2,495,000
290 Weldon Rd Fayetteville, GA 30215
- Type:
- Single Family
- Sq.Ft.:
- 4,320
- Status:
- Active
- Beds:
- 2
- Lot size:
- 53.84 Acres
- Year built:
- 2013
- Baths:
- 2.00
- MLS#:
- 10314111
- Subdivision:
- None
ADDITIONAL INFORMATION
Welcome to your luxurious countryside retreat! Nestled on over 53 acres in Fayette County. This stunning barndominium boasts unparalleled charm and tranquility. Step inside to discover a meticulously designed interior featuring two bedrooms and two full bathrooms. The downstairs area offers seamless living with a full bathroom, a beautiful kitchen, a spacious living area, and a convenient laundry room, as well as plenty of storage. Ascend the stairs to find two more cozy bedrooms and an additional bathroom, complete with a full kitchen and a walk-in mudroom, perfect for storing your gear. The master suit has two walk in closets, double sinks with an oversized shower, and a vanity area. Outside, you'll be greeted by a spacious patio, perfect for enjoying the serene countryside views and soaking in the fresh air. Immerse yourself in nature's beauty with your very own fully stocked lake which includes bass, brim, and catfish, offering endless opportunities for fishing and relaxation. There is a cozy goat house which is perfect for your farm animals! The property is fully fenced, ensuring privacy and security for you. Equestrian enthusiasts will delight in the expansive horse barn, equipped with two stalls, a tack room, and a washroom, providing everything you need to care for your beloved horses. Experience the epitome of luxury country living at this exceptional property, where every amenity and convenience awaits. The charm of this home is endless! Schedule your private tour today and discover the endless possibilities of life at this magnificent estate.
- Type:
- Single Family
- Sq.Ft.:
- 1,244
- Status:
- Active
- Beds:
- 3
- Lot size:
- 0.57 Acres
- Year built:
- 1957
- Baths:
- 1.00
- MLS#:
- 10313965
- Subdivision:
- B W HENDERSON
ADDITIONAL INFORMATION
Wonderful opportunity to own this 3 bedrooms 1 bath ranch on a nice lot. Features family room, spacious kitchen with ample cabinets, and a large backyard. Great opportunity for a homeowner looking to customize or add to their investment portfolio. Conveniently located minutes from downtown Fayetteville.
- Type:
- Single Family
- Sq.Ft.:
- 2,047
- Status:
- Active
- Beds:
- 3
- Lot size:
- 0.31 Acres
- Year built:
- 1995
- Baths:
- 3.00
- MLS#:
- 10299415
- Subdivision:
- Rivers Edge
ADDITIONAL INFORMATION
Welcome to your new home in the desirable River's Edge neighborhood, offering the perfect blend of convenience and comfort! This charming residence boasts recent upgrades including new HVAC, roof, windows, and new flooring, ensuring both durability and modern appeal. Spacious bedrooms and a tranquil master suite provide the perfect retreat after a long day. Step outside to the fenced in backyard to enjoy the rose bushes and perfect space for outdoor activities and gatherings. Conveniently located near Fayetteville, this home provides easy access to shopping, dining, and entertainment options while maintaining the serene ambiance of suburban living. Don't miss your opportunity to own this exceptional property-schedule your showing today and start living the lifestyle you deserve!
- Type:
- Single Family
- Sq.Ft.:
- 2,065
- Status:
- Active
- Beds:
- 4
- Lot size:
- 1.15 Acres
- Year built:
- 1983
- Baths:
- 2.00
- MLS#:
- 20179703
- Subdivision:
- Huntington South
ADDITIONAL INFORMATION
Inman/Whitewater School District! This home has a versatile floor plan! As you enter the home you will be in awe of the living room with Vaulted ceiling and masonry fireplace as the focal point! In addition to this wonderful space there is a formal dining area and kitchen with breakfast area and breakfast bar! They didn't skimp on cabinets and storage in this kitchen! Your holidays will be easy to entertain in this house! On one side of the home we have 3 bedrooms one with en-suite bath and french doors that open to the expansive back deck. On the other side you have a wonderful flex room that could be used as the 4th bedroom, In law suite or a great family room! All of this home sits on over an acre level lot that has a fenced in backyard and huge deck for those summer BBq's!
- Type:
- Single Family
- Sq.Ft.:
- 2,591
- Status:
- Active
- Beds:
- 4
- Lot size:
- 0.17 Acres
- Year built:
- 2022
- Baths:
- 3.00
- MLS#:
- 20179195
- Subdivision:
- Fayette Meadows
ADDITIONAL INFORMATION
Discover Elegance in Fayetteville: A 2022 Bungalow Cottage with Timeless Charm Nestled in the heart of Fayette County, just a stone’s throw from the vibrant downtown City of Fayetteville, this exquisite 4-bedroom, 3-bathroom bungalow cottage exudes luxury and comfort. Built in 2022, this home harmoniously blends modern amenities with the quaint charm of a cottage. Welcoming Porche and Veranda: Step onto the inviting covered front porch or unwind on the serene back veranda, offering a peaceful retreat to enjoy the outdoors. Versatile Living Spaces: The grand foyer opens to an elongated hallway, flanked by two cozy bedrooms and a full bath on the left, and a versatile open room perfect for dining or an office space. To the right, find the convenience of a 2-car garage, a practical mudroom, and a laundry room accessible from both the hallway and the owner’s suite. Lofted Luxury: Ascend the stairs to discover a loft that adapts to your lifestyle—be it a family den, game room, or private in-law suite. This upper sanctuary features a spacious open room with ample windows, a full bathroom, and a bedroom complete with closets. Dual doors reveal a walk-in attic with generous storage and a dedicated HVAC system. Owner’s Suite Retreat: The owner’s suite, a haven of tranquility, is situated off the open family/living room, boasting high windows and an ensuite with a large tiled shower, chic sink, and a vast walk-in closet, from the closet a second door to the laundry room. A discreet side door connects to the covered veranda, offering a secluded outdoor escape. Out on the veranda is a built in storage closet. Grand Living Area: The heart of the home is the expansive living/family room, crowned with high vaulted tray ceilings and a warm gas fireplace flanked by built-in bookcases. Walls of windows frame views of the verdant veranda. Gourmet Kitchen and Dining: Culinary dreams come true in the large kitchen, featuring a grand island with granite countertops, double wall oven and microwave with a mid-size walk in pantry and a premium gas grill stovetop. In the large kitchen island is the dishwasher and stainless steel sink with ample room to eat. The walk-in pantry and abundant cabinets provide additional storage. Adjacent to the kitchen, the breakfast room or dining area, with its own access to the veranda, is bathed in natural light. Outdoor Oasis: The covered porch extends into a patio area with an integrated storage shed, blending functionality with outdoor living. Refined Finishes: Luxury vinyl flooring, elegant tile, and plush carpeting throughout the house. HVAC outside and I beleive this is a dual system for downstairs and the loft upstairs. The electric hot water tank discreetly housed in the garage tucked in a small storage area. The garage floor has been newly painted. Education and Convenience: Praised for excellent education, Inman Elementary and Whitewater Middle and High Schools boast high ratings and test scores. With shopping, dining, and entertainment mere miles away, convenience is at your doorstep. HOA Community Amenities: For a modest monthly fee of $156, enjoy the community’s clubhouse, expansive pool, fitness room, and the beauty of underground utilities, public water and sewer, streetlights, sidewalks, and common areas. This new subdivision, developed between 2021-2023, is a tapestry of stunning homes and neighborly charm. Welcome to a home that’s not just a residence, but a statement of lifestyle and luxury. The information is provided by the GAMLS and other public sources and is deemed reliable and correct but not guaranteed.
Open House:
Thursday, 1/2 8:00-7:00PM
- Type:
- Single Family
- Sq.Ft.:
- 4,279
- Status:
- Active
- Beds:
- 5
- Lot size:
- 1.87 Acres
- Year built:
- 1998
- Baths:
- 4.00
- MLS#:
- 10274545
- Subdivision:
- Laurel Ridge
ADDITIONAL INFORMATION
Welcome home to this charming property featuring a cozy fireplace, a natural color palette, and a center island in the kitchen. The kitchen also boasts a nice backsplash, perfect for meal prep and entertaining. With other rooms for flexible living space, you'll have plenty of options to suit your needs. The primary bathroom offers a separate tub and shower, as well as double sinks and good under-sink storage. Step outside to enjoy the sitting area in the backyard, ideal for relaxing. Don't miss out on this fantastic opportunity to make this house your home!
- Type:
- Single Family
- Sq.Ft.:
- 3,225
- Status:
- Active
- Beds:
- 4
- Lot size:
- 3 Acres
- Year built:
- 1991
- Baths:
- 3.00
- MLS#:
- 10272108
- Subdivision:
- Wildwood Estates
ADDITIONAL INFORMATION
Southern charm abounds from this custom built, well maintained, one owner home. Located in desirable Wildwood Estate subdivision on 3 ACRES of wooded privacy but still in the STARRS MILL HIGH SCHOOL district. This 4-sides brick, solidly built home sits majestically on its lot. Upon entering the home, you are greeted by the large open living room/dining room with their beautiful hardwood floors. Living room could easily be used for an office, Walking forward you enter into the family room with vaulted ceiling, fireplace with gas logs that is flanked by custom built-ins. Beyond the living room is the large sunroom with walls of windows and skylights. The large kitchen features solid oak cabinets, new stainless-steel oven/microwave, large island, in sink water filter for the freshest water at your fingertips, sunny breakfast room, new floors and large, walk-in pantry. The master suite has a large bedroom and attached office/study/nursery with its own closet (4th bedroom with access to its own full bathroom), large bathroom and walk-in closet. There is another full bath on the main level. Upstairs are two bedrooms that share a Jack-n-Jill bath room. The basement level offer plenty of storage, high ceilings and so much potential to be finished. Outside you are surrounded by the peace and tranquility not found in most subdivisions. All the houses are on at least 3 acres. The location is awesome with access to Peachtree City and Fayetteville just minutes away. Highly rated schools. Don't wait to make 430 Postwood Dr into your dream home. HOA is optional. New main level HVAC being installed. Come make this your dream home!
Open House:
Thursday, 1/2 8:00-7:00PM
- Type:
- Single Family
- Sq.Ft.:
- 3,550
- Status:
- Active
- Beds:
- 4
- Lot size:
- 1.11 Acres
- Year built:
- 1993
- Baths:
- 3.00
- MLS#:
- 10245142
- Subdivision:
- STILLWOOD VILLAGE
ADDITIONAL INFORMATION
Seller may consider buyer concessions if made in an offer. Welcome to this stunning property for sale! Step inside and be captivated by the inviting ambiance created by the natural color palette and fresh interior paint. The cozy fireplace in the living room sets the perfect tone for relaxation. The kitchen boasts a center island, ideal for meal prep, and a nice backsplash that adds a touch of elegance. Retreat to the master bedroom featuring a walk-in closet for your storage needs. With other versatile rooms, this home provides flexible living space to suit any lifestyle. The primary bathroom offers luxury with a separate tub and shower, double sinks, and good under sink storage. Step outside into the backyard oasis, complete with a private in-ground pool and a peaceful sitting area. The fresh exterior paint enhances the curb appeal of this delightful home. Partial flooring replacement in some areas ensures a polished finish throughout. Don't miss your chance to own this incredible property!
- Type:
- Single Family
- Sq.Ft.:
- 1,620
- Status:
- Active
- Beds:
- 4
- Lot size:
- 0.27 Acres
- Year built:
- 1993
- Baths:
- 3.00
- MLS#:
- 10244945
- Subdivision:
- CYPRESS POINT
ADDITIONAL INFORMATION
Welcome to this stunning property that offers the finest in comfortable living. Step inside and be greeted by the charming fireplace, creating a cozy ambiance for those chilly evenings. The natural color palette throughout the home evokes a sense of warmth and tranquility. A spacious master bedroom awaits with a walk-in closet, providing ample storage for your wardrobe. Discover additional rooms for flexible living space, perfect for a home office or recreation room to suit your needs. Indulge in the primary bathroom's separate tub and shower, allowing for a luxurious bathing experience. The generous under sink storage ensures all your essentials are neatly organized. Outside, the fenced-in backyard offers privacy and security, while the serene sitting area is an ideal spot to relax and unwind. With fresh exterior paint, partial flooring replacement in some areas, and new appliances, this residence is move-in ready. Don't miss out on this incredible opportunity!
- Type:
- Single Family
- Sq.Ft.:
- 3,086
- Status:
- Active
- Beds:
- 5
- Lot size:
- 8 Acres
- Year built:
- 1999
- Baths:
- 4.00
- MLS#:
- 10239171
- Subdivision:
- Rural Fayette County
ADDITIONAL INFORMATION
This unique equestrian estate is a multi collective sale compromising 3 separate adjacent land tracts totaling 33.89 +/- acres, featuring 3 homes. Please note: 401/405/417 Must be purchased together. Welcome to this stunning 5-bedroom, 4-bathroom residence boasting a partially finished walk-out basement and a separate oversized garage with a room above, perfect for guests or extended family. With a 3/4 wrap-around porch, RV parking, and an expansive driveway, this property offers both convenience and space. Inside, you'll find a mudroom with ample storage, an office with a separate entry on the main floor, and a primary bedroom featuring French doors leading to the back deck. The living room also opens up to a charming screened-in back porch. The upper level hosts two bedrooms, while the partially finished basement includes an apartment-style living area, complemented by a separate daylight entry garage. Finally, the backyard is fully fenced, making it an ideal space for pets and outdoor activities. This property is part of a collective sale involving all three adjacent properties located at 401 County Line Rd, 405 County Line Rd, and 417 County Line Rd. Sellers are open to a collective price reduction if all 3 properties are bought togethe
$1,049,999
405 County Line Road Fayetteville, GA 30215
- Type:
- Single Family
- Sq.Ft.:
- 6,644
- Status:
- Active
- Beds:
- 4
- Lot size:
- 19.6 Acres
- Year built:
- 2000
- Baths:
- 4.00
- MLS#:
- 10239156
- Subdivision:
- Rural Fayette County
ADDITIONAL INFORMATION
This unique equestrian estate is a multi collective sale compromising 3 separate adjacent land tracts totaling 33.89 +/- acres, featuring 3 homes. Please note: 401 County Line Rd & 405 County Line Rd & 417 County Line Rd must be purchased together. A rare find. 4 Bedroom, 4 Bathroom home spanning over 6600sq ft, nestled on a 19+ acre estate. Step onto the front porch and soak in the serene atmosphere , overlooking your own pasture. The rear of the property boasts an in- ground saltwater pool with a charming pool house with multiple pool side entertaining areas. Behind the pool sits a tranquil pond with fish. Venture further to discover acres of wooded terrain with horse and ATV paths, alongside a gentle rolling creek. Inside, the custom kitchen is a culinary delight, complete with a Sub-Zero fridge, raised dishwasher, standalone ice maker, double oven, and gas stove with an elegant brick surround and arch opening. There's even an under cabinet built-in vacuum to effortlessly whisk away crumbs. The full terrance basement unveils its own bar kitchen, cinema room, full bath, workout space, and ample recreational area. Additionally, it houses a storm closet, workshop, and a garage with a convenient roll up door. Upstairs, a charming library loft complements two bedrooms connected by a full Jack & Jill bath. Meanwhile, a generously sized unfinished room at the opposite end of the hall offers the potential to become another bedroom, office, game room, or media center.

The data relating to real estate for sale on this web site comes in part from the Broker Reciprocity Program of Georgia MLS. Real estate listings held by brokerage firms other than this broker are marked with the Broker Reciprocity logo and detailed information about them includes the name of the listing brokers. The broker providing this data believes it to be correct but advises interested parties to confirm them before relying on them in a purchase decision. Copyright 2025 Georgia MLS. All rights reserved.
Price and Tax History when not sourced from FMLS are provided by public records. Mortgage Rates provided by Greenlight Mortgage. School information provided by GreatSchools.org. Drive Times provided by INRIX. Walk Scores provided by Walk Score®. Area Statistics provided by Sperling’s Best Places.
For technical issues regarding this website and/or listing search engine, please contact Xome Tech Support at 844-400-9663 or email us at [email protected].
License # 367751 Xome Inc. License # 65656
[email protected] 844-400-XOME (9663)
750 Highway 121 Bypass, Ste 100, Lewisville, TX 75067
Information is deemed reliable but is not guaranteed.
Fayetteville Real Estate
The median home value in Fayetteville, GA is $387,000. This is lower than the county median home value of $416,500. The national median home value is $338,100. The average price of homes sold in Fayetteville, GA is $387,000. Approximately 66.89% of Fayetteville homes are owned, compared to 30.22% rented, while 2.89% are vacant. Fayetteville real estate listings include condos, townhomes, and single family homes for sale. Commercial properties are also available. If you see a property you’re interested in, contact a Fayetteville real estate agent to arrange a tour today!
Fayetteville, Georgia 30215 has a population of 18,633. Fayetteville 30215 is less family-centric than the surrounding county with 28.37% of the households containing married families with children. The county average for households married with children is 32.55%.
The median household income in Fayetteville, Georgia 30215 is $73,998. The median household income for the surrounding county is $96,084 compared to the national median of $69,021. The median age of people living in Fayetteville 30215 is 42.9 years.
Fayetteville Weather
The average high temperature in July is 89.6 degrees, with an average low temperature in January of 32.4 degrees. The average rainfall is approximately 49.3 inches per year, with 1.8 inches of snow per year.

