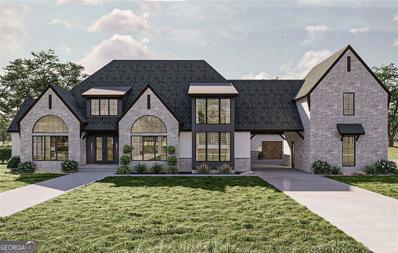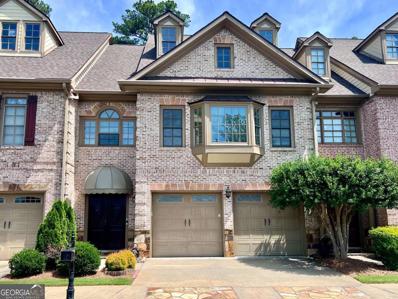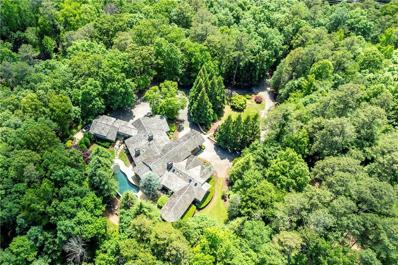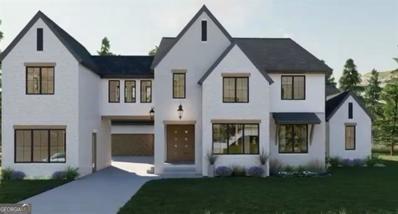Duluth GA Homes for Sale
$494,000
4035 Cavalier Way Duluth, GA 30097
- Type:
- Townhouse
- Sq.Ft.:
- 1,814
- Status:
- Active
- Beds:
- 3
- Lot size:
- 0.02 Acres
- Year built:
- 2024
- Baths:
- 3.00
- MLS#:
- 10325998
- Subdivision:
- Riversong
ADDITIONAL INFORMATION
The Pinewood plan built by Southvine Homes, Move in ready! This open concept 3 bedroom, 2.5 bath townhome is located in a highly sought after Duluth location near historic downtown square with an array of dining, shopping, and entertainment options! This popular floorplan has the perfect flow of function and design sits on a premium homesite near the amenity area. The open dining area and large family room with electric fireplace complete with stunning shiplap surround make for the perfect gathering spot and leads out to the private covered rear porch to enjoy the beautiful wooded view and privacy. The entertainer's kitchen boasts white painted cabinets with upgraded hardware, granite counter tops, tile back splash, huge entertaining island plus stainless steel appliances! Enjoy relaxing in your luxurious private primary suite with double trey ceilings and a massive walk-in closet. The spa-like primary bathroom offers a double vanity plus tile floor and shower with frameless glass door. Generously sized secondary bedrooms with plenty of storage and conveniently located laundry room complete the upstairs. Come and enjoy maintenance-free living complete with community pool and cabana and experience all this prime Duluth location has to offer, Walkable to Rogers Bridge Park/Chattapoochee Dog Park and close to several river recreation areas! The HOA dues are just $220/month and cover the amenity area with pool & cabana, exterior maintenance of building and roof, lawn care, private road & street lights. Ask us about our preferred lender incentives.*For this lot up to $10,000 toward closing costs with use of preferred lender*.*Interior photos are stock photos of same floorplan, actual finishes in finished product may vary*.
$1,986,000
1547 Adora Lane Duluth, GA 30097
- Type:
- Single Family
- Sq.Ft.:
- 4,561
- Status:
- Active
- Beds:
- 4
- Lot size:
- 0.37 Acres
- Baths:
- 4.00
- MLS#:
- 10325909
- Subdivision:
- Amore
ADDITIONAL INFORMATION
Emerge yourself in a state of the art, LUXURY & epitome of modern, subdivison of "Amore." EXCLUSIVE, GRAND and GATED subdivision with 4 spectacular, completely CUSTOM, homes in Peachtree Ridge High School district. Seamless designs, quality workmanship and unparalleled craftsmanship like ever seen before! The builder on site has preliminary plans showcased on this listing but can be modified any which way and the design photos are stock photos for visual purposes. The current architectural plan features 4 spacious bedrooms, 3.5 modern bathrooms, with unfinished basement. Ready to move in late Winter of 2025.
$1,299,800
2251 Glen Mary Place Duluth, GA 30097
- Type:
- Single Family
- Sq.Ft.:
- 6,176
- Status:
- Active
- Beds:
- 6
- Lot size:
- 0.52 Acres
- Year built:
- 1998
- Baths:
- 6.00
- MLS#:
- 7408796
- Subdivision:
- Sugarloaf Country Club
ADDITIONAL INFORMATION
Welcome to this beautifully renovated home in the sought-after Sugarloaf Country Club, featuring 6 beds, 5.5 baths, and over 6,000 SF. Enjoy a newly painted exterior and refinished hardwoods throughout—no carpet. The main level has a two-story foyer, spacious living room, office space, guest retreat, powder room, and a generous dining room. The custom kitchen offers high-end appliances and a breakfast area overlooking a large deck. Upstairs, find bedrooms with new wood flooring, a master suite with a spacious sitting area and an updated bath. The basement includes a theater, wine cellar, bedroom, bar, and space for a home gym. Outside, a flat backyard leads to a serene creek. Residents can enjoy resort-like amenities including golf, clubhouse, fitness facilities, tennis courts, playgrounds, and a pool.
$1,860,000
5435 Chelsen Wood Drive Duluth, GA 30097
- Type:
- Single Family
- Sq.Ft.:
- 12,026
- Status:
- Active
- Beds:
- 7
- Lot size:
- 0.77 Acres
- Year built:
- 1985
- Baths:
- 7.00
- MLS#:
- 7407462
- Subdivision:
- Thornhill
ADDITIONAL INFORMATION
Luxurious Estate in Johns Creek's Exclusive Thornhill Neighborhood Welcome to this exceptional estate nestled in the prestigious Thornhill neighborhood of Johns Creek. This home sits on a beautiful lot that is almost 3/4 of an acre. Boasting three levels of opulent living space, this home offers unparalleled comfort and sophistication. The finished basement features a kitchen, home theater, living space and full bathroom and ample space for relaxation and gatherings. The expansive walk-up attic is a versatile space, perfect for storage or potential additional living space. There are 2 luxurious primary bedrooms with spa-like en-suite bathrooms and walk-in closets. 4 of the bathrooms have been fully updated with Carrera marble, 2 with Whirlpool tubs and top of the line fixtures. In the kitchen, the cabinets have been refaced and it opens into the dining/living area. The home has exquisite crown molding and custom pillars throughout. The backyard has a spacious patio and gazebo that is perfect for a play space or if you decide writing a book is in your future. The home has access to exclusive community amenities including swimming pool, tennis courts, and clubhouse with low HOA dues. Thornhill has proximity to top-rated schools, shopping, dining, and recreational facilities and easy access to major highways for seamless commuting. This home needs some updating and TLC, but with the right touch would skyrocket the value. It is just waiting for the right owner and their vision to put the finishing touches on it and enjoy what residents love about Thornhill living. This remarkable residence combines timeless elegance with modern convenience, offering the ultimate retreat for those seeking luxury and comfort in Johns Creek. Schedule your private tour today and discover the allure of Thornhill living.
- Type:
- Townhouse
- Sq.Ft.:
- 1,860
- Status:
- Active
- Beds:
- 3
- Lot size:
- 0.03 Acres
- Year built:
- 2007
- Baths:
- 4.00
- MLS#:
- 10325142
- Subdivision:
- Landings At Sugarloaf
ADDITIONAL INFORMATION
Nestled within a stunning gated community, this townhome stands out as one of the most sought-after residences in the Sugarloaf area in Duluth.New carpet was replaced through first and third level! The first level of the home features a bedroom with a full bath. This expansive space is your canvas to create a personalized office, a home gym, a cozy theatre for movie nights, or an exhilarating game roomCotailored to your lifestyle needs. As you travel upstairs, you are welcomed by a living room with a cozy fireplace leading to the private deck which is perfect for entertaining or relaxing after a long day. The Kitchen has brand-new stainless steel stove and dishwasher, and ample counter space. On the third level, there are two spacious bedrooms with their own full bath. The owner suite features an oversized room with a double closet and double vanity. Low Maintenance Community! Close to Hwy-85, Sugarloaf Country Club, Gas South District, with this prime location near shopping centers and restaurants. No HOA rental restrictions! Investors welcome!
$677,000
6204 Clapham Lane Duluth, GA 30097
- Type:
- Townhouse
- Sq.Ft.:
- 3,108
- Status:
- Active
- Beds:
- 3
- Lot size:
- 0.07 Acres
- Year built:
- 2006
- Baths:
- 4.00
- MLS#:
- 10322845
- Subdivision:
- Eaton Manor
ADDITIONAL INFORMATION
Beautiful townhouse in a highly sought after gated community in Johns Creek. Walking distance to Northview High School and Wilson Creek Elementary. Hardwood floors throughout the home, 10' ceilings on main, 9' ceilings on second floor, landscaped private backyard, plantation shutters on main, with open floor plan kitchen and living space. All bedrooms have walk-in closets and private full bath. Master bedroom has a cozy fireplace with a sunlit window sill and quiet nook.
$4,750,000
11025 Parsons Road Johns Creek, GA 30097
- Type:
- Single Family
- Sq.Ft.:
- 8,225
- Status:
- Active
- Beds:
- 5
- Lot size:
- 7.5 Acres
- Year built:
- 2004
- Baths:
- 7.00
- MLS#:
- 7392189
- Subdivision:
- Johns Creek
ADDITIONAL INFORMATION
Welcome to your Aspen-inspired retreat nestled on 7.5 acres in Johns Creek. This gated sprawling ranch boasts timeless elegance with five stone fireplaces, cedar shake roof, and a porte cochere. Step onto the flagstone pathway and through the solid wood front door into a world of luxury. The stone entryway leads you into a haven of natural beauty, where multiple outdoor porches invite you to unwind and soak in the serene surroundings. Inside, discover a seamless blend of rustic charm and modern convenience. The home features stone with wood inlay flooring, exposed wood beams throughout, and heart of pine wood flooring that adds warmth to every room. Wood clapboard walls and a stone kneewall further enhance the rustic ambiance.The heart of the home is the vaulted great room, adorned with exposed beam ceilings and a floor-to-ceiling stone fireplace. A floor-to-ceiling bookcase with an aquarium and sliding ladder adds a unique touch of whimsy and sophistication.The chef's kitchen is a culinary masterpiece, boasting honed concrete countertops, a copper farmhouse sink, and stainless steel appliances including a dual gas range with griddle. A breakfast bar with a copper countertop and a walk-in pantry make this kitchen as functional as it is beautiful.The main level primary suite is a sanctuary unto itself, featuring a floor-to-ceiling stone fireplace, a private screened porch, and a spa-like master bath with travertine stone flooring and his & her vanities. His and her closets offer ample storage, one with a stackable washer and dryer for added convenience.Three additional en suite secondary bedrooms provide comfortable accommodations for family and guests, each with its own unique charm and character. All bathrooms on primary level have heated floors. A sunny laundry room with utility sink completes the main level. Downstairs, the finished terrace level offers even more space for entertainment and relaxation. Perfect in law suite. A large recreation game room, complete with engineered wood flooring and a dry bar area, is perfect for hosting gatherings. An additional fourth bedroom and full bathroom provide flexibility for guests or family members and is perfect for an in law suite. Step outside to truly experience the beauty of this property. Enormous covered porches with stone flooring, vaulted ceilings, and outdoor fireplaces offer the perfect setting for al fresco dining and entertaining. Beautiful infinity-edge pool and spa with zero entry, creating an oasis of tranquility in your own backyard. For equestrian enthusiasts, a short walk to the barn reveals two stalls, hay and equipment storage, paddocks, and riding trails. A she shed and space for chickens, goats, and horses offer endless possibilities for outdoor recreation and enjoyment. This is more than just a home—it's a one-of-a-kind slice of paradise in Johns Creek, where every detail has been thoughtfully crafted to offer the ultimate in luxury living. This home exudes timeless elegance from the moment you arrive..
$1,749,999
1537 Adora Lane Duluth, GA 30097
- Type:
- Single Family
- Sq.Ft.:
- 3,724
- Status:
- Active
- Beds:
- 5
- Lot size:
- 0.27 Acres
- Baths:
- 5.00
- MLS#:
- 10303627
- Subdivision:
- Amore
ADDITIONAL INFORMATION
Emerge yourself in a state of the art, LUXURY & epitome of modern, subdivison of "Amore." EXCLUSIVE, GRAND and GATED subdivision with 4 spectacular, completely CUSTOM, homes in Peachtree Ridge High School district. Seamless designs, quality workmanship and unparalleled craftsmanship like ever seen before! The Builder on site has preliminary plans showcased on this listing but can be modified any which way. The interior and exterior design photos are stock photos for visual purposes. The current architectural plan features 5 spacious bedrooms, 5 modern bathrooms, and almost 4000 square feet. Ready to move in late Fall of 2025.
$1,299,900
2160 Sugarloaf Club Drive Duluth, GA 30097
- Type:
- Single Family
- Sq.Ft.:
- 6,800
- Status:
- Active
- Beds:
- 5
- Lot size:
- 1.37 Acres
- Year built:
- 2000
- Baths:
- 7.00
- MLS#:
- 10302361
- Subdivision:
- SUGARLOAF COUNTRY CLUB
ADDITIONAL INFORMATION
DOWNSIZING, BUT NOT DOWNGRADING! This luxury home nestled in renown Sugarloaf Country Club has that perfect distribution of space for that active downsizing client who demands luxury & privacy, without the excessive space... Boasting an impossible to find 1.37 acre wooded lot, this luxurious master on main home features a very open and entertaining floor plan... Majestic entry with 10 ft tall wrap-around front brick porch. Superior 4-sided brick construction. Brand new 40 yr upgraded architectural roof- only 2 months old. Dark walnut hardwood flooring throughout- absolutely spotless and just completed! Keeping Room off large double-oven gourmet kitchen. Office on main level. Two additional Jr. master suites at terrace level- with 2nd kitchen and 2nd laundry room as well, making this a completely independent living area! Front & back staircases. Full-length Florida room or screened upper deck... Grand room features heavy trim package and built in shelving system. Tons of exotic upscale plants and gardening... Pet free home! Majestic curb appeal the moment you view the home- with a nice level driveway that leads to 3-car garages with custom epoxy flooring- looks like a car showroom inside. Side friendship door makes easy quick access for guests... Also, close to Gwinnett Convention Center, I-85, international cuisine restaurants, and upscale shopping- as well as Suwanee Greenway and tons of parks... Unique floor plan on super-sized lot- at a fantastic price, makes this home your Sugarloaf winner for today!
$2,890,000
1800 Sugarloaf Club Drive Duluth, GA 30097
- Type:
- Single Family
- Sq.Ft.:
- 9,060
- Status:
- Active
- Beds:
- 6
- Lot size:
- 0.96 Acres
- Year built:
- 1998
- Baths:
- 9.00
- MLS#:
- 10291361
- Subdivision:
- SUGARLOAF COUNTRY CLUB
ADDITIONAL INFORMATION
CROWN-JEWEL NEW LISTING, ONE OF THE MOST IMPRESSIVE RESORT-STYLE COUNTRY CLUB ESTATES AVAILABLE TODAY... Boasting rock-star luxury, with ultra-tall palatial columns & superb appointments, this is the ultimate in hi-end entertainment, and unlike anything at this price in an Atlanta country club... Tons and tons of exotic tropical gardens & beautiful palm trees flank this laguna-style pebble-tech pool- with a lush oasis setting reminiscent of south Miami... Wide open panoramic views of this Greg Norman TPC signature golf course perched on extremely private, quiet, 1-acre level zoysia lot... Interior features exotic Brazilian bloodwood floors upstairs. 6 fireplaces- several of which imported overseas from Italy. Dramatic tall rooms w/ intricate ceilings. Formal executive office w/ fireside. Master-main suite with his & her lighted SMART mirror TVs with Internet connections; steam shower bath. Indoor/outdoor professionally designed koi pond w/ waterfalls... State-of-the art home theatre with spectacular sound system... Old English pub with components shipped from London that dates back to the 1800s... 2 kitchens. Double master suites- one on main, and one at terrace level. Billiard room. Fully-equipped Gym. Cedar sauna. Outdoor commercial-grade gas grill. 1100 sq ft blue slate veranda with fireplace overlooks golf & pool. Quality designer components like: Kohler; Viking; Rinnai tankless; Grohe; solid-core doors; custom NC cherry cabinets... Deep-setback, cobblestone paver brick driveway w/ (3) carriage house garages and guest parking for (3) additional full-size SUVs. Newer roof & newer mechanicals of high SEER performance. R60 tap thermal insulation- very energy efficient home. "Shoes off" pet-free home, very clean... This is an opulent crown jewel opportunity that has no equal- and has hosted parties of 400+ guests. A landmark gem sure to exceed expectations for that someone that requires the Best of the Best Atlanta brings...

The data relating to real estate for sale on this web site comes in part from the Broker Reciprocity Program of Georgia MLS. Real estate listings held by brokerage firms other than this broker are marked with the Broker Reciprocity logo and detailed information about them includes the name of the listing brokers. The broker providing this data believes it to be correct but advises interested parties to confirm them before relying on them in a purchase decision. Copyright 2024 Georgia MLS. All rights reserved.
Price and Tax History when not sourced from FMLS are provided by public records. Mortgage Rates provided by Greenlight Mortgage. School information provided by GreatSchools.org. Drive Times provided by INRIX. Walk Scores provided by Walk Score®. Area Statistics provided by Sperling’s Best Places.
For technical issues regarding this website and/or listing search engine, please contact Xome Tech Support at 844-400-9663 or email us at [email protected].
License # 367751 Xome Inc. License # 65656
[email protected] 844-400-XOME (9663)
750 Highway 121 Bypass, Ste 100, Lewisville, TX 75067
Information is deemed reliable but is not guaranteed.
Duluth Real Estate
The median home value in Duluth, GA is $621,100. This is higher than the county median home value of $413,600. The national median home value is $338,100. The average price of homes sold in Duluth, GA is $621,100. Approximately 72.76% of Duluth homes are owned, compared to 22.93% rented, while 4.3% are vacant. Duluth real estate listings include condos, townhomes, and single family homes for sale. Commercial properties are also available. If you see a property you’re interested in, contact a Duluth real estate agent to arrange a tour today!
Duluth, Georgia 30097 has a population of 82,068. Duluth 30097 is more family-centric than the surrounding county with 40.51% of the households containing married families with children. The county average for households married with children is 30.15%.
The median household income in Duluth, Georgia 30097 is $133,948. The median household income for the surrounding county is $77,635 compared to the national median of $69,021. The median age of people living in Duluth 30097 is 42 years.
Duluth Weather
The average high temperature in July is 87.9 degrees, with an average low temperature in January of 30 degrees. The average rainfall is approximately 53.7 inches per year, with 1.4 inches of snow per year.









