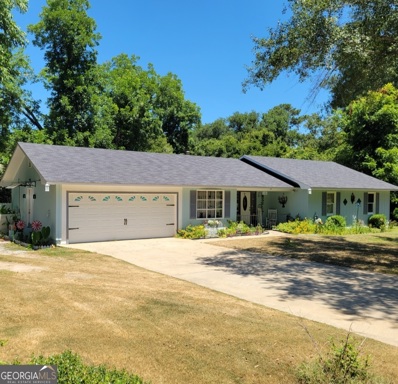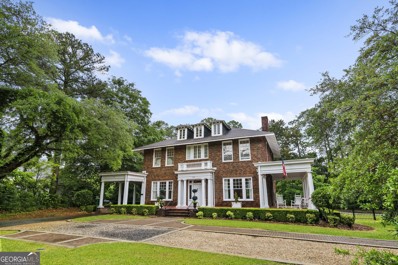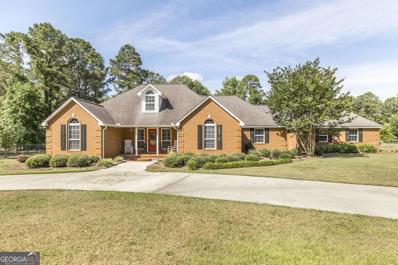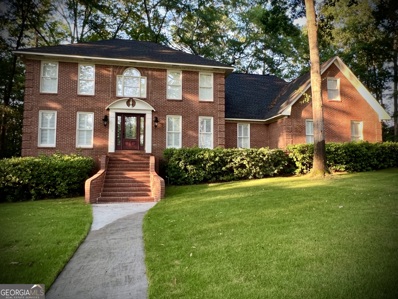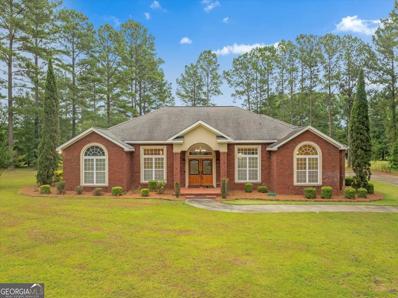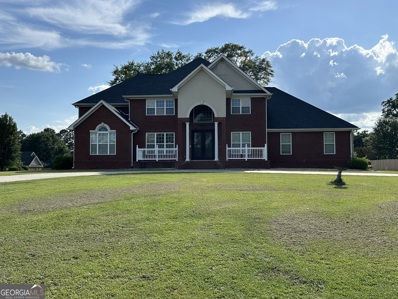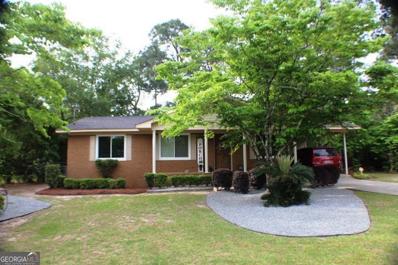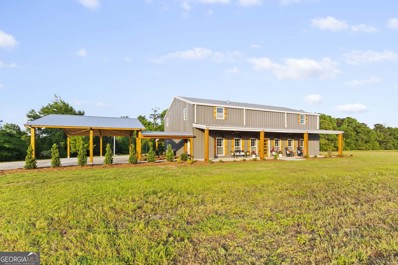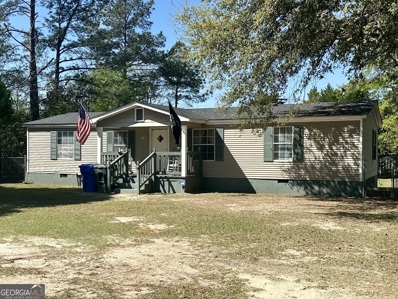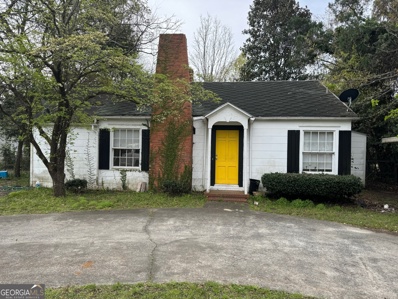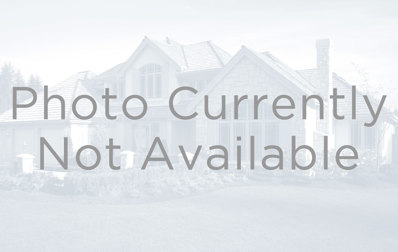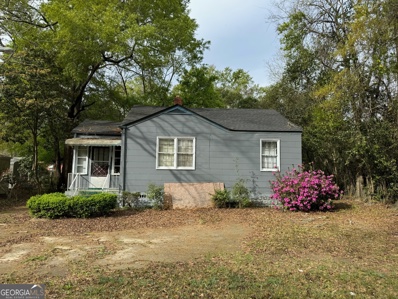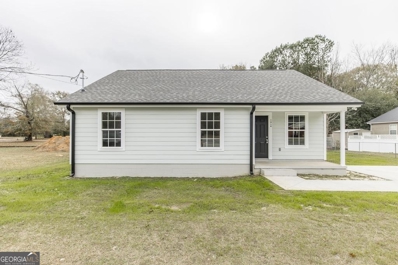Dublin GA Homes for Sale
$604,000
2811 N Highway 441 Dublin, GA 31021
- Type:
- Single Family
- Sq.Ft.:
- 7,000
- Status:
- Active
- Beds:
- 7
- Lot size:
- 6.13 Acres
- Year built:
- 2013
- Baths:
- 5.00
- MLS#:
- 10329425
- Subdivision:
- Evergreen Of Dublin
ADDITIONAL INFORMATION
Beautiful 7000 sqft All brick Estate home with a guest suite and 6.13 acres of land for sale in highly sought after Evergreen in North Laurens County in Dublin Georgia! Waiting for your personal finishing touches. Great house for a large family, or for folks that like to entertain. Beautifully wooded lot overlooking one of the Lakes at Evergreen. There is a one-bedroom guest house with a kitchen, living room and sunroom overlooking the lake. You can also fish from the gazebo on the lake. There are several large decks at different levels on the rear of the house. One of the decks is covered and has a large hot tub. Enjoy this serene property in the country, but only a short drive to town. This brick home again sits on 6.13 acres and has a 3-car garage. Large kitchen with island. Spacious family room with wet bar and built ins. Breakfast Room and Formal Dining Room. Large Primary Bedroom with spacious on-suite bathroom with double sinks, extra-large walk-in closet. Huge master bathroom with full jacuzzi and large shower. Three large bedrooms upstairs with large walk-in closets, a storage room, and a full bath upstairs as well as a sitting area. Downstairs is the master bedroom and bath, a half bath as well as 2 more large bedrooms and a jack and jill bathroom. Huge recreation room with small loft and exposed wood beams. Formal dining room and office. Large basement with whole home water filtration system and lots of storage. This home is ready for your finishing touches such as paint and flooring. The carpet has been removed. NEW ROOF installed November 2023. New Well Pump December 2023
$220,000
2201 Kings Drive Dublin, GA 31021
- Type:
- Single Family
- Sq.Ft.:
- 1,977
- Status:
- Active
- Beds:
- 3
- Lot size:
- 0.55 Acres
- Year built:
- 1979
- Baths:
- 2.00
- MLS#:
- 10326944
- Subdivision:
- None
ADDITIONAL INFORMATION
Welcome home to this 3-bedroom 2-bath ranch style residence. The garage has been converted into a large living area, offering flexible living space for your family's needs. This home features a newer roof, HVAC, water heater, hardwood flooring, additional ac/heat pump, awning over front and back door, new ceiling fans and lighting, 2 surge protectors on heat pumps, solar lights on the outside, fencing around back porch, and a vanity, all upgraded less than 5 years ago. This home also offers a 12' X 30' wired workshop. This home is conveniently located within 5 minutes from I-16, The VA Hospital, Restaurants, and Shopping Malls. Please schedule your viewing before this Diamond in the Rough is gone!!
- Type:
- Single Family
- Sq.Ft.:
- 3,124
- Status:
- Active
- Beds:
- 3
- Lot size:
- 0.84 Acres
- Year built:
- 1920
- Baths:
- 3.00
- MLS#:
- 10323768
- Subdivision:
- None
ADDITIONAL INFORMATION
Historic 1920s Home on Bellevue Avenue. Located within Dublin's iconic Historic District and in the heart of the City, this home has it all - the construction aesthetic and detailing of a bygone era coupled with the modern conveniences of today. The home features high ceilings (11' on the main floor) and (10' on the second floor), traditional floorplan, 100+ year old hardwood floors throughout, plaster walls, custom walnut cabinetry, and exquisite detailing. 1st floor includes grand entrance foyer, dining room, butler's pantry with wet bar, chef's kitchen, oversized living room with fireplace, and covered side porch and back porch. 2nd floor includes 3 generously sized bedrooms, 2 full bathrooms (master completely remodeled in 2022), laundry room, and sleeping porch/master closet. Rear yard is completely fenced with remote gate enclosures, area for dog kennel and storage shed, boxwood patio, and beautiful flowering landscaping. Driveway entrances to both Bellevue Avenue and Highland Avenue.
$399,900
712 Flanders Lane Dublin, GA 31021
- Type:
- Single Family
- Sq.Ft.:
- 2,617
- Status:
- Active
- Beds:
- 3
- Lot size:
- 1.46 Acres
- Year built:
- 1997
- Baths:
- 3.00
- MLS#:
- 10322491
- Subdivision:
- Holly Hills
ADDITIONAL INFORMATION
IMMACULATE & INVITING! This beautiful all-brick one owner family home is located in northwestern part of Laurens County. With an open split floor plan, this home is perfect to raise a family, relax and entertain. The great room has a fireplace and is plumbed for gas logs. A lovely sunroom off the great room awaits you. The ample size kitchen has plenty of cabinets, solid surface counters and a large pantry. The spacious master suite has it all, whirlpool tub, separate shower, double sinks with an awesome walk-in closet. Other extras in this home include an oversize laundry room with sink, office/hobby room, water softener system, alarm system, HVAC systems replaced a few years ago, a fenced in backyard, and TWO outside storage buildings (one can be used to park extra vehicles). Great floor plan and move-in ready, this home is waiting for YOU. Call and schedule your appointment to see YOUR next ABODE!
- Type:
- Single Family
- Sq.Ft.:
- 2,362
- Status:
- Active
- Beds:
- 3
- Lot size:
- 0.73 Acres
- Year built:
- 1986
- Baths:
- 3.00
- MLS#:
- 10322460
- Subdivision:
- Holly Hills
ADDITIONAL INFORMATION
Welcome to this unique custom-designed, Earth-sheltered home in Northwest Laurens County! This home offers a one-of-a-kind living experience that you won't find anywhere else. An outstanding feature of this home is its infrastructure, built with waterproof cement blocks, concrete, and reinforced steel! This home embodies solidity, security, and safety. The commercial-grade construction provides peace of mind, ensuring safety from the elements and long-term durability, reducing maintenance needs. Designed to harmonize with its surroundings, this environmentally conscious residence offers unparalleled energy efficiency and natural insulation. This home is equipped with an automated gate for added convenience and security and a 3-car carport with additional storage. Large new windows grace the front of the home, flooding it with abundant natural light. The open-concept layout is thoughtfully designed for easy living and entertaining. Step into the heart of the home, the updated kitchen with newer cabinets, granite countertops, Kitchen Aid range, oven and warming drawer. This home provides a perfect blend between style and practicality, offering a harmonious flow between bar seating, eat-in kitchen, large dining room, expansive living area, and a versatile home office. Don't miss the huge walk-in pantry large enough for a second fridge or freezer! In addition to the beautiful living spaces, this home provides a luxurious owner's suite featuring two closets and elegant hardwood floors. The residence also includes two guest bedrooms, one of which has its own private bath, a generous sized laundry room and a guest bath. Outside you'll enjoy your own rooftop backyard! This earth home is topped off with lush green cover plus it has an additional private and wooded retreat with a separate gated entrance. The outdoor opportunities are endless - rooftop garden, putting green, etc! This earth-sheltered oasis offers an ideal choice for eco-conscious buyers looking for a truly distinctive home!
- Type:
- Single Family
- Sq.Ft.:
- 4,116
- Status:
- Active
- Beds:
- 5
- Lot size:
- 0.57 Acres
- Year built:
- 1992
- Baths:
- 4.00
- MLS#:
- 10319912
- Subdivision:
- White Oak
ADDITIONAL INFORMATION
LOCATION. SPACE. CURB APPEAL. UPDATED. THEY TRULY DON'T BUILD THEM LIKE THIS ANYMORE! Standing tall among the majestic white oak trees and overlooking one of the lushest lawns you'll ever see, this extra large, solid, custom-built, four-sided brick home spans three luxurious levels, offering approximately 4,116 sqft of living space, plus an additional 768 sqft of unfinished basement--and move-in ready! Perfect for a large or growing family, this stunning residence features 5 bedrooms, 3 full baths, and 1 half bath. The fifth bedroom has its own staircase and could be used as a bonus room or flex room. Highlights include two newly updated staircases (a third set of stairs leads to basement). Recent updates throughout including new hardwood flooring, new kitchen appliances, new tile kitchen backsplash, granite countertops in kitchen, newly tiled fireplace, and granite and/or quartz countertops in all bathrooms. Additionally, there are plantation shutters throughout. The primary bath features a double vanity, separate tiled shower, jetted tub, and tile flooring. Other features include spacious walk-in closets in every bedroom, laundry room with storage closet, butler's pantry, new light fixtures and ceiling fans throughout, and updated bathrooms. The exterior is equally impressive with a newly replaced roof in 2020, a large newly painted deck, underground sprinkler system, privacy fence, and a beautifully landscaped lawn. Situated in White Oak subdivision this home is conveniently close to most everything -- downtown, restaurants, shopping, and hospitals. Don't miss the opportunity to make this your dream home! Call listing agent today-- Required disclaimer: Listing agent is the owner and licensed to sell real estate in GA.
$499,000
641 Fairfield Drive Dublin, GA 31021
- Type:
- Single Family
- Sq.Ft.:
- 3,489
- Status:
- Active
- Beds:
- 4
- Lot size:
- 1.2 Acres
- Year built:
- 2008
- Baths:
- 4.00
- MLS#:
- 10314986
- Subdivision:
- Fairfield
ADDITIONAL INFORMATION
BEAUTIFUL BRICK CUSTOM HOME AND FABULOUS LOCATION only begin to describe this home with wide-open plan and multiple living areas including sunroom off of the great room. This 4 bedroom home provides fabulous opportunity to have large office rather than 4th bedroom just off of the owner's suite, and it has access to the large screened porch. Much detail to finishes including trey ceilings, cathedral ceilings, arched doorways, and columns. The kitchen is the envy with custom cabinetry, exquisite granite counters, beautiful glass backsplash, large breakfast bar, new range, and 4 pantries. You won't run out of space. The large owner's suite has generous closets and spacious bath with large tile shower, jetted tub, and double vanities. This large, beautifully landscaped lot is private and located in cul-de-sac. This home is located minutes from shopping, schools, and restaurants.
$625,000
201 Fox Den Court Dublin, GA 31021
- Type:
- Single Family
- Sq.Ft.:
- 5,200
- Status:
- Active
- Beds:
- 6
- Lot size:
- 0.72 Acres
- Year built:
- 2005
- Baths:
- 5.00
- MLS#:
- 10305328
- Subdivision:
- Fox Ridge
ADDITIONAL INFORMATION
SPACIOUS 6 BED/4.5 BATH HOME IN THE HIGHLY DESIRED FOX RIDGE SUBDIVISION!! This home has everything and more!!! Completely Remodeled in 2016 and new plumbing and electrical installed. Home offers a large chefs kitchen with stainless steel appliances that overlooks one of the three living areas. The main living area offers high custom trimmed ceilings with beautiful chandelier located in the heart of the home. Down stairs you will find the primary bedroom and one additional bedroom. Upstairs you will find a second living space that over looks the main living area and four additional bedrooms. One upstairs bedroom offers a private balcony that overlooks the backyard.
$180,000
1708 Green Street Dublin, GA 31021
- Type:
- Single Family
- Sq.Ft.:
- 1,726
- Status:
- Active
- Beds:
- 2
- Lot size:
- 0.4 Acres
- Year built:
- 1972
- Baths:
- 2.00
- MLS#:
- 10306532
- Subdivision:
- None
ADDITIONAL INFORMATION
Enjoy the convenience and versatility of this home on a beautifully landscaped lot with fenced back yard and outbuilding. Inside, versatility begins with use of two living areas and the possibility of a third bedroom. One bedroom is super large and can be converted back into two bedrooms instead of one. The kitchen comes with all appliances and also, a very spacious pantry. There is a security system but buyer will need to assume contract. There are some new windows, some new flooring, and new HVAC. This home has much to offer and is close to hospitals, schools, and downtown area.
- Type:
- Single Family
- Sq.Ft.:
- 4,260
- Status:
- Active
- Beds:
- 5
- Lot size:
- 18.79 Acres
- Year built:
- 2024
- Baths:
- 4.00
- MLS#:
- 10288967
- Subdivision:
- None
ADDITIONAL INFORMATION
Experience the epitome of modern country living in this newly constructed luxury barndominium! Offering 4,260 square feet on 18.79 acres, there is room for all that your heart desires, inside and out! Located just 10 miles from beautiful Downtown Dublin, the winding curves and hills of Old Toomsboro Road bring you to your destination; a gravel driveway that leads to a 40x25 covered parking pad large enough for 4 cars, completed with covered breezeway and mudroom entry. A clean, modern aesthetic welcomes you in the laundry room and leads you beyond the half bath to the main living area. Here, you will be mesmerized by the stunning views of the 25 foot tall tongue and groove ceilings as well as the open floor plan. The living room, complete with a Valor LX2 three-sided gas fireplace, simultaneously feels large enough for entertaining and cozy enough for those nights of relaxation. Six foot tall windows and a modern 5-lite door enhance the space with the perfect amount of natural light! A few shorts steps lead you to the wet bar, with antiqued mirror glass backsplash, hideaway bar-sink faucets, Z-Line Beverage chiller, tons of cabinetry and storage, and under-cabinet lighting for additional WOW factor! The kitchen leaves little to the imagination, continuing the custom cabinetry and quarts countertops found throughout the rest of the home. Z-Line stainless-steel professional appliances bestow this chefs dream kitchen with a 9 burner gas range and double oven, as well as matching farm sink and dishwasher. A contrast kitchen island provides ample counter space and storage, and just when you think you have seen it all, you open the cabinets next to the commercial sized fridge/freezer to reveal a hidden walk-in pantry! All of these incredible features make entertaining a breeze in the stunning indoor/outdoor dining area separated by an electric operating glass garage door. At the touch of a button, you bring the beautiful and breezy atmosphere of the outdoors, inside! A beautiful french door entry welcomes you into the large primary bedroom, complete with en suite. The en suite is a DREAM, featuring double vanities, dual-sided walk-in shower, soaking tub, and a walk-in closet big enough for a celebrity wardrobe! The beautiful white oak stairs lead you up to the balcony, where custom steel-cable railing and breathtaking views of the downstairs grace your eyes. On each side of the balcony, two large bedrooms with walk-in closets and beautiful views of the property share their own bathroom, each complete with double vanities, tile showers, and large linen closets. A walk way with the capability of serving as an office, game room, library, or play area, join the 4 upstairs bedrooms and 2 bathrooms together. The admiration continues outside on the porches, with ceilings that are beautifully done in pine tongue and groove, and feature an abundance of ceiling fans and lighting. The breeze never seems to end, while the views of the pasture and sunsets are reminiscent of those found on magazine covers! This property has so much potential and extra space for things such as a horse barn or pasture for farm animals, a shop, and has even been used a crop field in the past. The Luxury Living at Old Toomsboro Road is available NOW, so call to schedule your EXCLUSIVE TOUR while you still can! (Owner is a licensed Realtor in the State of Georgia)
$106,000
912 Druid Street Dublin, GA 31021
- Type:
- Mobile Home
- Sq.Ft.:
- 1,248
- Status:
- Active
- Beds:
- 3
- Lot size:
- 0.35 Acres
- Year built:
- 1996
- Baths:
- 2.00
- MLS#:
- 10274638
- Subdivision:
- Bungalow Circle
ADDITIONAL INFORMATION
Located at the end of a tranquil road, this charming 3-bedroom, 2-bathroom home on a permanent foundation offers serene privacy while remaining conveniently close to downtown amenities. Well maintained, with a recently replaced roof and air conditioner, ensuring comfort and efficiency. Enjoy the front porch and the fenced backyard.
$125,000
904 Euclid Street Dublin, GA 31021
- Type:
- Single Family
- Sq.Ft.:
- 1,120
- Status:
- Active
- Beds:
- 3
- Lot size:
- 0.21 Acres
- Year built:
- 1950
- Baths:
- 1.00
- MLS#:
- 10272318
- Subdivision:
- None
ADDITIONAL INFORMATION
This charming property is the perfect investment opportunity! Fenced in backyard and an easy walk to Downtown! Property is being sold as is with right to inspect.
- Type:
- Single Family
- Sq.Ft.:
- 1,020
- Status:
- Active
- Beds:
- 3
- Lot size:
- 0.17 Acres
- Year built:
- 1940
- Baths:
- 1.00
- MLS#:
- 10272334
- Subdivision:
- None
ADDITIONAL INFORMATION
Investment opportunity! Corner lot with easy walk to Downtown! Property is being sold as is with right to inspect.
- Type:
- Single Family
- Sq.Ft.:
- 852
- Status:
- Active
- Beds:
- 2
- Lot size:
- 0.18 Acres
- Year built:
- 1950
- Baths:
- 1.00
- MLS#:
- 10272301
- Subdivision:
- None
ADDITIONAL INFORMATION
Investment opportunity! Centrally located with NEW ROOF; this property is being sold as is with right to inspect.
$162,500
1614 Academy Avenue Dublin, GA 31021
- Type:
- Single Family
- Sq.Ft.:
- 1,152
- Status:
- Active
- Beds:
- 3
- Lot size:
- 0.15 Acres
- Year built:
- 2023
- Baths:
- 2.00
- MLS#:
- 20162868
- Subdivision:
- None
ADDITIONAL INFORMATION
NEW CONSTRUCTION HOME! This 3 bedroom, 2 bath is PERFECT for a first-time homebuyer, smaller family or those looking to downsize. Home is minutes from shopping, schools and medical facilities including the VA hospital. Quality finishes in this home. Low maintenance living in this new home. Call today and schedule your showing.

The data relating to real estate for sale on this web site comes in part from the Broker Reciprocity Program of Georgia MLS. Real estate listings held by brokerage firms other than this broker are marked with the Broker Reciprocity logo and detailed information about them includes the name of the listing brokers. The broker providing this data believes it to be correct but advises interested parties to confirm them before relying on them in a purchase decision. Copyright 2024 Georgia MLS. All rights reserved.
Dublin Real Estate
The median home value in Dublin, GA is $159,400. This is higher than the county median home value of $137,400. The national median home value is $338,100. The average price of homes sold in Dublin, GA is $159,400. Approximately 32.49% of Dublin homes are owned, compared to 50.14% rented, while 17.37% are vacant. Dublin real estate listings include condos, townhomes, and single family homes for sale. Commercial properties are also available. If you see a property you’re interested in, contact a Dublin real estate agent to arrange a tour today!
Dublin, Georgia 31021 has a population of 16,067. Dublin 31021 is less family-centric than the surrounding county with 20.14% of the households containing married families with children. The county average for households married with children is 24.05%.
The median household income in Dublin, Georgia 31021 is $34,970. The median household income for the surrounding county is $42,315 compared to the national median of $69,021. The median age of people living in Dublin 31021 is 34.5 years.
Dublin Weather
The average high temperature in July is 92.6 degrees, with an average low temperature in January of 34.4 degrees. The average rainfall is approximately 47.2 inches per year, with 0.1 inches of snow per year.

