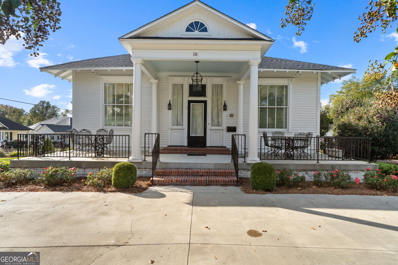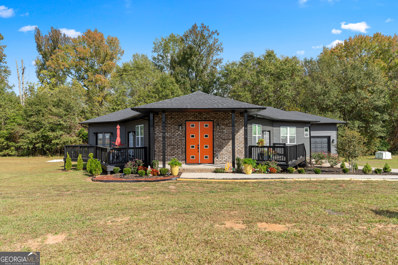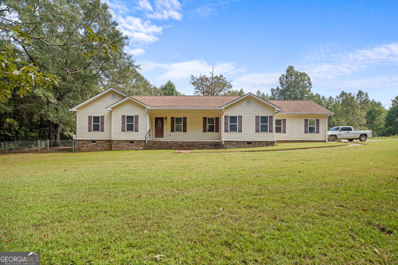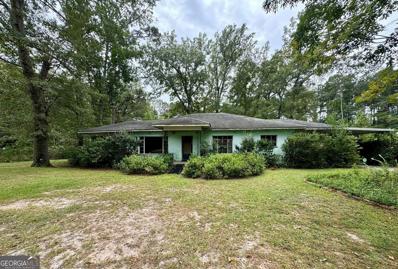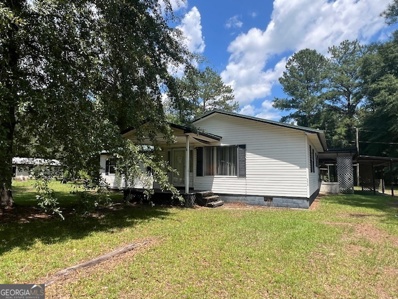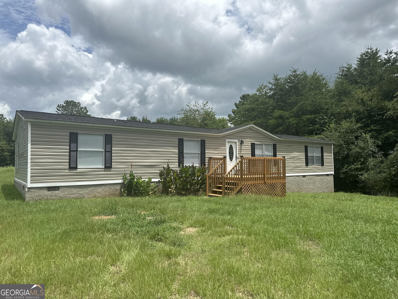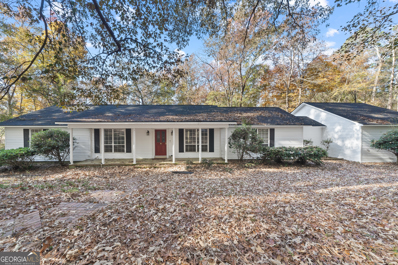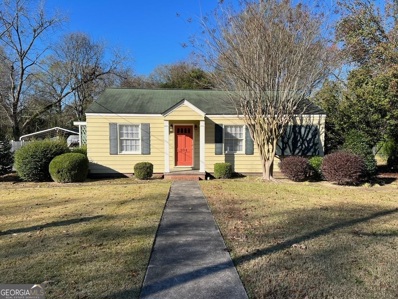Sandersville GA Homes for Sale
- Type:
- Single Family
- Sq.Ft.:
- 1,375
- Status:
- NEW LISTING
- Beds:
- 3
- Lot size:
- 0.97 Acres
- Year built:
- 2001
- Baths:
- 2.00
- MLS#:
- 10434866
- Subdivision:
- N/A
ADDITIONAL INFORMATION
Greetings from HOME! This lovely, well-maintained, semi-secluded, and move-in-ready home is available for you! It's conveniently located near restaurants, and shopping and situated in a well-established area inside Sandersville's city limits. On 0.97 acres, it boasts 1375 square feet of living space, three bedrooms, two bathrooms, towering ceilings, spacious bedrooms, new flooring, paint throughout, a one-car garage, a sunroom, and a rear porch/deck area that's ideal for outdoor entertaining. The property is being sold with a 10x20 storage unit. Other improvements include: The HVAC system is about 2 years old and has been serviced annually for upkeep during the present owner's ownership. Updates to the Well & were serviced in December 2022, as well as the Septic was last serviced in December 2024. Call to schedule your showing! Please give notification 24 to 48 hours in advance. MUST be pre-approved!
- Type:
- Other
- Sq.Ft.:
- 1,716
- Status:
- NEW LISTING
- Beds:
- 4
- Lot size:
- 0.5 Acres
- Year built:
- 1980
- Baths:
- 3.00
- MLS#:
- 10432111
- Subdivision:
- None
ADDITIONAL INFORMATION
ROLL UP YOUR SLEEVES UP FOR THIS REHAB. 4 BEDROOMS 2 COMPLETED BATHS WITH A 3RD BATH PLUMMED THERE IS A ROOM FOR DINNING AND A LARGE FAMILY ROOM. FIREPLACE IN PLACE WITH A SCREENED PORCH (3RD BATH LOCATED HERE) LARGE SHED IN BACK YARD SOLD AS IS CASH ONLY
$119,000
8208 E Hwy 24 Sandersville, GA 31082
- Type:
- Mobile Home
- Sq.Ft.:
- 1,364
- Status:
- Active
- Beds:
- 2
- Lot size:
- 1.09 Acres
- Year built:
- 1995
- Baths:
- 2.00
- MLS#:
- 10421977
- Subdivision:
- None
ADDITIONAL INFORMATION
Welcome to 8208 Hwy 24 E Sandersville. This updated 1,364 sq. ft. mobile home sits on a 1.09-acre lot. Recently updated in 2024, this home is move in ready and offers a perfect blend of comfort, convenience, and outdoor space. The property features Two Bedrooms, Two Bathrooms, a front den with gas fireplace and bonus room. Outside you will find a covered front porch, fenced backyard and a 16 X 20 Shop with Roll Up Door. Conveniently located between Sandersville and Davisboro, this property offers a quiet, rural setting with easy access to local amenities.
- Type:
- Single Family
- Sq.Ft.:
- 1,630
- Status:
- Active
- Beds:
- 3
- Lot size:
- 0.62 Acres
- Year built:
- 1965
- Baths:
- 2.00
- MLS#:
- 10410911
- Subdivision:
- None
ADDITIONAL INFORMATION
Charming 3 bedroom, 1.5 bathroom brick home with just over 1600 square feet of living space. This home is in great condition and has a large (20x18) family room addition with fireplace with gas log stove. There is a separate laundry room and large pantry off the kitchen. Home has a mixture of hardwood, tile, and carpet flooring with original hardwoods underneath the bedroom carpets and the hallway. There's a single carport as well as a backyard concrete patio. In the large fenced-in backyard are two storage buildings and an adorable gazebo. This home is in an established neighborhood in the city limits of Sandersville and just a couple of minutes from shopping and restaurants.
- Type:
- Single Family
- Sq.Ft.:
- 3,344
- Status:
- Active
- Beds:
- 3
- Lot size:
- 1.05 Acres
- Year built:
- 1912
- Baths:
- 4.00
- MLS#:
- 10405795
- Subdivision:
- None
ADDITIONAL INFORMATION
This is your chance to claim your own spot on historic "Silk Stocking Street" in Sandersvillle, Georgia. This STUNNING property is on a sizable corner lot (just over an acre) and just a short stroll from downtown shops and restaurants. Built in 1912, this home has retained much of its original character with well done and tasteful updates and renovations(2019) including bathroom updates and a new roof. This home has a great floorplan and flow making it an entertainer's dream. The main floor has 3344 square with 12' ceilings throughout. There is an additional 864 unfinished square feet on the basement level which is also the garage level. You will immediately feel at home when you come through the front door. The living, dining, and music rooms all have coffered ceilings with relaxing sky blue insets, beautiful columns, custom drapery, chair rail, and original chandeliers. Cozy up to one of the three fireplaces in the home - two are woodburning and one is fitted with gas logs. Home has original oak hardwood floors throughout with rustic heart pine in the kitchen and parquet in the bedrooms, den, and central hall. Beautiful transom windows highlight interior doors. The warm, rustic country kitchen has heart pine ceilings and floors as well as a wood-burning fireplace, pantry, built-in refrigerator, solid-surface countertops, and lots of storage and other modern amenities. Just off the kitchen is a large porch overlooking the pool. A sizable laundry area is conveniently located to the rear of the kitchen and serves as an entry way from the garage on the lower level. Walk up attic space can be found off this space. A separate den features heart pine wood walls, large bookcase/entertainment center, and two walls of windows with plantation shutters. All three bedrooms are oversized and have ample closet space and ensuite bathrooms with tile showers and solid surface counters as well as plantation shutters. One bedroom has a bathroom with radiant heated floors. The primary bedroom features a fireplace fitted with gas logs and French doors leading to a private balcony. The basement level has the three-car garage as well as other areas for workspace or storage. There is also a full-bath on this level and an entry way to the back yard where there is an additional covered parking space. Outside is the large fenced yard with pool house and 20x40 concrete pool with masonry accents. The pool house has 784 square feet and includes a full kitchen, living space, one bedroom, and one bathroom with walk-in shower. There is also pull-down attic storage. There is a separate drive providing convenience for pool house parking and making the space great as a guest suite or even a rental opportunity. This home is being sold with all window treatments and appliances. Most furniture is also available for sale separately.
- Type:
- Single Family
- Sq.Ft.:
- 2,417
- Status:
- Active
- Beds:
- 2
- Lot size:
- 0.32 Acres
- Year built:
- 2023
- Baths:
- 3.00
- MLS#:
- 10393568
- Subdivision:
- None
ADDITIONAL INFORMATION
Welcome to 107 S Hospital Rd. Built in 2023 this spacious 2,417 sq. ft. home features two generous bedrooms, two and a half baths, and a versatile bonus room that can easily serve as an office or extra guest space. Inside you will find an open-concept layout accentuated by high ceilings, creating an inviting atmosphere perfect for entertaining. The heart of the home is the kitchen, complete with stainless steel appliances, a large island, and granite countertops. The master suite, boasts a private side porch, a spa-like bathroom with a beautiful tile shower, a separate soaking tub, tile flooring, and a double vanity for added convenience. Throughout the home, you'll appreciate the low-maintenance vinyl flooring, offering both durability and a sleek aesthetic. The outdoor space is just as impressive, featuring a back porch that overlooks a fenced backyard, complete with an above-ground pool - perfect for summer fun and relaxation. Don't miss the opportunity to make this property your new home! Schedule a showing today! Complete Pictures of Home coming soon!
- Type:
- Single Family
- Sq.Ft.:
- 1,923
- Status:
- Active
- Beds:
- 4
- Lot size:
- 63.4 Acres
- Year built:
- 2009
- Baths:
- 2.00
- MLS#:
- 10382066
- Subdivision:
- None
ADDITIONAL INFORMATION
Welcome to 1470 Kittrell Creek Rd. located in eastern Washington County, approximately 10 miles from historic downtown Sandersville. Home is situated on a beautiful 63.4 acres. This custom-built home features 4 bedrooms, 2 full baths and an open concept living space with hardwood floors throughout. The kitchen has custom built wood cabinetry, granite countertops and stainless-steel appliances. Off of the living area you will find the spacious master suite that includes a large walk-in shower, double vanity and a walk-in closet. All doors are handicap accessible. Other great features include fenced back yard, sprinkler system, sodded front and back yard, Generac generator, Rinnai water heater, special brackets to withstand hurricane force winds and a 300 gallon underground propane tank. Property has good interior road system, a variety of fruit trees and a mixture of mature pine and hardwood. Kittrell Creek runs across back of property. CUVA expires December 2033. Strategically positioned just an hour away from Augusta and Macon and 2.5 hours from Atlanta.
- Type:
- Single Family
- Sq.Ft.:
- 1,728
- Status:
- Active
- Beds:
- 3
- Lot size:
- 0.89 Acres
- Year built:
- 1955
- Baths:
- 2.00
- MLS#:
- 10382701
- Subdivision:
- None
ADDITIONAL INFORMATION
Attention Investors!! Charming 3 Bedroom, 1.5 bath concrete block home in need of some TLC and remodeling. Original hardwood flooring throughout home. Large Living Room with oversized window at front of home. Formal Dining Room. Generously sized bedrooms. Screened porch. Covered porch area and one car carport. Central heat and air. Extra-large lot that is completely fenced. There are several separated pins great for animals. Storage Building. Restore this home to its original splendor!! Leaks on ceiling tiles were previous before roof was replaced. Home will not pass for VA, FHA, and USDA Loans. CASH, CONVENTIONAL, or IN-HOUSE loans only!! Sold AS-IS.
- Type:
- Single Family
- Sq.Ft.:
- 1,716
- Status:
- Active
- Beds:
- 4
- Lot size:
- 0.5 Acres
- Year built:
- 1980
- Baths:
- 2.00
- MLS#:
- 10354802
- Subdivision:
- None
ADDITIONAL INFORMATION
4 bedroom, 2 bathroom home available that is plumbed to have a third bathroom. There's a living room dining room and closed in area at back porch. This is a fixer upper and will not qualify for VA OR FHA Financing. PROPERTY SOLD AS IS.
- Type:
- Single Family
- Sq.Ft.:
- 1,848
- Status:
- Active
- Beds:
- 4
- Lot size:
- 1 Acres
- Year built:
- 2000
- Baths:
- 2.00
- MLS#:
- 10345480
- Subdivision:
- None
ADDITIONAL INFORMATION
Newly remodeled home just outside of Sandersville. New flooring, painting, roof, vinyl siding, bath features, lighting and more. This home has an open floorplan with two large living areas. The master bath has a new tile shower. All kitchen appliances are included. A new deck has been added to the front and the rear of the home. With 4 bedrooms, this home is great for a large family!
- Type:
- Single Family
- Sq.Ft.:
- 2,208
- Status:
- Active
- Beds:
- 4
- Lot size:
- 0.69 Acres
- Year built:
- 1908
- Baths:
- 2.00
- MLS#:
- 10338973
- Subdivision:
- None
ADDITIONAL INFORMATION
DO NOT miss out on this well maintained beautiful home in the historic district. You'll fall in love with the spacious kitchen with lovely wooden touches of enhancement. This one will not last long! Schedule an appointment today!
- Type:
- Single Family
- Sq.Ft.:
- 2,626
- Status:
- Active
- Beds:
- 4
- Lot size:
- 3.08 Acres
- Year built:
- 1987
- Baths:
- 2.00
- MLS#:
- 10322171
- Subdivision:
- WoodBine
ADDITIONAL INFORMATION
Your dream home just hit the market! Don't miss out on this beautiful home with 4 bedrooms and 2 full bathrooms on an amazing 3.08 wooded acres with stream! Brand New Vinyl Siding!! 5 ton Hvac system and roof updated with-in the last 7 years. This home features an open floor plan with 2626 sq ft of living space, a spacious living room with a cozy fireplace and built-in bookshelves, 3 separate pantries, an additional den, and plenty of cabinet space. The large dining room is spacious. Enjoy your master suite which offers a His/her walk-in closet, His/her vanities and a private master shower. Also has a huge mud room/ laundry room. There are also three additional generously sized bedrooms. Outside, enjoy a screened in back patio with your hot tub overlooking the woods. perfect for entertaining, a large fenced-in backyard, and a 2-car attached garage with a large utility room and a 2-car detached garage with a parking pad for 3 additional spaces. Located at the very end on a dead-end road. Couldn't ask for a better LOCATION!!
- Type:
- Single Family
- Sq.Ft.:
- 948
- Status:
- Active
- Beds:
- 3
- Lot size:
- 0.17 Acres
- Year built:
- 1954
- Baths:
- 1.00
- MLS#:
- 20175808
- Subdivision:
- None
ADDITIONAL INFORMATION
Three Bedroom, One Bath Brick Ranch on .17 Acre Lot near downtown Sandersville. The interior of the home has been updated with new lament flooring and paint. Double pane windows and Central HVAC. Covered front porch and level backyard. Call today to schedule a showing.
- Type:
- Single Family
- Sq.Ft.:
- 1,371
- Status:
- Active
- Beds:
- 3
- Lot size:
- 0.34 Acres
- Year built:
- 2024
- Baths:
- 2.00
- MLS#:
- 20166248
- Subdivision:
- Wedgewood Subdivision
ADDITIONAL INFORMATION
Welcome to your dream home in Wedgewood subdivision! This brand-new construction will boast a thoughtfully designed 3-bedroom, 2-bathroom layout that includes a living space with a vaulted ceiling, creating an open and airy atmosphere that is perfect for both relaxation and entertaining. The kitchen will include custom solid wood cabinetry, stainless steel appliances, an island and dining area. The split bedroom floor plan will offer privacy for the master suite. Master bathroom will include a double vanity and tile shower. Flooring throughout main living area will be LVP, bathrooms will have tile and bedrooms will be premium grade carpet. Another great feature is that this home will be all electric. Home will have a paved driveway as well as a front porch and back deck for those who enjoy the outdoors. Wedgewood Subdivision ensures a welcoming community atmosphere without the burden of HOA fees. Rest easy knowing that your investment is protected by protective covenants, preserving the aesthetic appeal and value of the neighborhood.
- Type:
- Single Family
- Sq.Ft.:
- 1,371
- Status:
- Active
- Beds:
- 3
- Lot size:
- 0.34 Acres
- Year built:
- 2024
- Baths:
- 2.00
- MLS#:
- 20166246
- Subdivision:
- Wedgewood Subdivision
ADDITIONAL INFORMATION
Welcome to your dream home in Wedgewood subdivision! This brand-new construction will boast a thoughtfully designed 3-bedroom, 2-bathroom layout that includes a living space with a vaulted ceiling, creating an open and airy atmosphere that is perfect for both relaxation and entertaining. The kitchen will include custom solid wood cabinetry, stainless steel appliances, an island and dining area. The split bedroom floor plan will offer privacy for the master suite. Master bathroom includes a double vanity and tile shower. Flooring throughout main living area is LVP, bathrooms have tile and bedrooms have premium grade carpet. Another great feature is that this home is all electric. Home has a paved driveway as well as a front porch and back deck for those who enjoy the outdoors. Wedgewood Subdivision ensures a welcoming community atmosphere without the burden of HOA fees. Rest easy knowing that your investment is protected by protective covenants, preserving the aesthetic appeal and value of the neighborhood.
- Type:
- Single Family
- Sq.Ft.:
- 1,438
- Status:
- Active
- Beds:
- 3
- Lot size:
- 0.41 Acres
- Year built:
- 1950
- Baths:
- 1.00
- MLS#:
- 20161901
- Subdivision:
- NONE
ADDITIONAL INFORMATION
The home at 304 S Smith St, built in 1950, combines vintage charm with modern upgrades. This 3 bedroom, 1 bath home features original hardwood floors, tile bath and a rear addition to enlarge the kitchen, create a breakfast room and a den. A living and dining room greet you as you enter the front door. The covered patio and spacious back yard are great for enjoying the outdoors. There is a 2 car carport and a storage building. This adorable 1,438 square foot home is nicely landscaped and has been well taken care of.

The data relating to real estate for sale on this web site comes in part from the Broker Reciprocity Program of Georgia MLS. Real estate listings held by brokerage firms other than this broker are marked with the Broker Reciprocity logo and detailed information about them includes the name of the listing brokers. The broker providing this data believes it to be correct but advises interested parties to confirm them before relying on them in a purchase decision. Copyright 2025 Georgia MLS. All rights reserved.
Sandersville Real Estate
The median home value in Sandersville, GA is $111,400. This is higher than the county median home value of $104,300. The national median home value is $338,100. The average price of homes sold in Sandersville, GA is $111,400. Approximately 48.12% of Sandersville homes are owned, compared to 36.53% rented, while 15.35% are vacant. Sandersville real estate listings include condos, townhomes, and single family homes for sale. Commercial properties are also available. If you see a property you’re interested in, contact a Sandersville real estate agent to arrange a tour today!
Sandersville, Georgia 31082 has a population of 5,774. Sandersville 31082 is more family-centric than the surrounding county with 25.77% of the households containing married families with children. The county average for households married with children is 22.82%.
The median household income in Sandersville, Georgia 31082 is $37,476. The median household income for the surrounding county is $39,350 compared to the national median of $69,021. The median age of people living in Sandersville 31082 is 40.4 years.
Sandersville Weather
The average high temperature in July is 92.1 degrees, with an average low temperature in January of 33.2 degrees. The average rainfall is approximately 45.5 inches per year, with 0.4 inches of snow per year.




