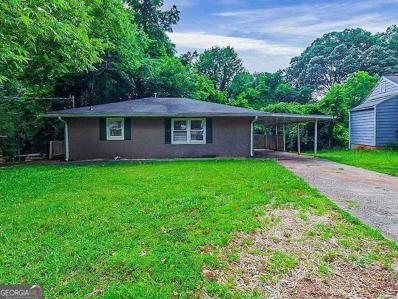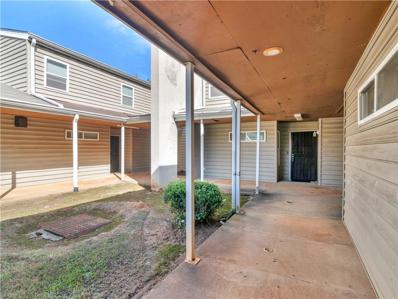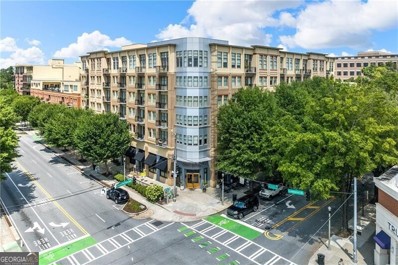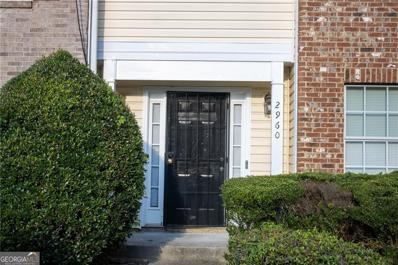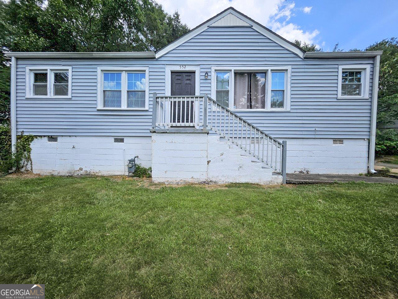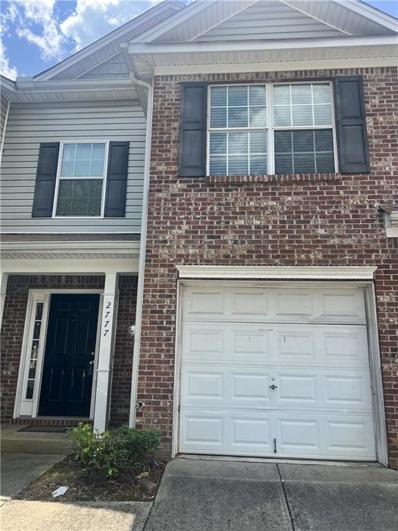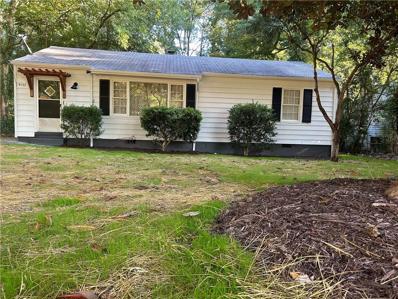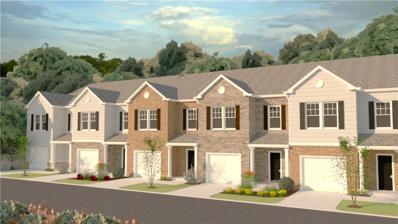Decatur GA Homes for Sale
- Type:
- Single Family
- Sq.Ft.:
- 910
- Status:
- Active
- Beds:
- 2
- Lot size:
- 0.4 Acres
- Year built:
- 1958
- Baths:
- 1.00
- MLS#:
- 10365796
- Subdivision:
- Great Oaks Sec 05
ADDITIONAL INFORMATION
This cozy home features a practical roommate-style layout with two bedrooms and one bathroom. This home is an ideal starter home for first time homebuyers who are tired of renting and looking to get started on building equity. The convenient location provides easy access to local amenities while maintaining a quiet residential feel. The freshly cut lawn and generous lot size presents exciting possibilities for future expansion. With its combination of comfort and value, this home represents not just a place to live, but a promising investment in your future.
$239,000
2164 Mark Trail Decatur, GA 30032
- Type:
- Single Family
- Sq.Ft.:
- 1,339
- Status:
- Active
- Beds:
- 3
- Lot size:
- 0.2 Acres
- Year built:
- 1955
- Baths:
- 1.00
- MLS#:
- 7445484
- Subdivision:
- East Lake Terrace
ADDITIONAL INFORMATION
This charming Brick Ranch home located in Greystone Park. Quiet Neighborhood, Minuts from downtown Decatur, Oakhurst, Kirkwood, East Atlanta Village, East Lake. 4 bedrooms 1.5 bath. Great flip opportunity or for owner occupant. SOLD AS IS NO DISCLOSURES.
$133,900
2029 Oak Park Lane Decatur, GA 30032
- Type:
- Condo
- Sq.Ft.:
- 1,572
- Status:
- Active
- Beds:
- 3
- Year built:
- 1974
- Baths:
- 3.00
- MLS#:
- 7445846
- Subdivision:
- Indian Springs Condominiums
ADDITIONAL INFORMATION
Charming 3 bedroom, 2.5 bath, two-story condo inside the perimeter! On the main level, you will find a spacious kitchen with ample cabinets and counter space, breakfast area, and a large family room. Also, located on the main level is a half bath and laundry room. Upstairs, you will find two spacious guest bedrooms and a guest bath along with a nice sized primary suite with stand up shower and a walk-in closet. The large backyard area features a nice patio and fenced in area. Dedicated, covered parking is also a bonus for the new homeowner. Don't miss out on this great opportunity to own a townhome that is so close to shopping, schools, interstate, and public transportation. Also, a great investment opportunity for investors looking to add to their portfolio!
- Type:
- Single Family
- Sq.Ft.:
- 1,074
- Status:
- Active
- Beds:
- 3
- Lot size:
- 0.4 Acres
- Year built:
- 1951
- Baths:
- 2.00
- MLS#:
- 10364369
- Subdivision:
- Belvedere Park
ADDITIONAL INFORMATION
Beautiful and charming 3 bedrooms, 2 bath perfectly located in Decatur near East Lake Golf Club, East Atlanta Village and Downtown Decatur. It offers an open concept with LVP throughout, tons of natural light. New kitchen with new cabinets, granite countertops, stainless steel , new paint in & out, updated plumbing and electrical. Enjoy the beauty of nature in your own fenced in backyard with a large deck perfect for entertainment and family gatherings. An attic space big enough for additional storage. A crawl space large enough to use as laundry space or storage. The home boasts a perfect combination of timeless elegance and contemporary style. Stunning bathrooms. Huge lot, enough room for a pool. Great intown location.
- Type:
- Condo
- Sq.Ft.:
- 1,122
- Status:
- Active
- Beds:
- 2
- Year built:
- 2024
- Baths:
- 2.00
- MLS#:
- 7444153
- Subdivision:
- New Talley Station
ADDITIONAL INFORMATION
201 New Street, Unit #2106-109. Come home to New Talley Station, an award-winning Toll Brothers community just steps from Downtown Decatur! Introducing The Dalton a stylish 2-bedroom, 2-bathroom townhome that's got everything you could ask for. You'll love the clean lines, light-filled spaces, and those designer touches that make a home feel truly special. With 9 ft. ceilings and wide plank floors throughout, this place is a stunner. The main living level is an entertainer's dream, featuring a show-stopping kitchen with ceiling-high cabinets, top-of-the-line KitchenAid appliances (yes, the fridge is included), and a huge island perfect for gatherings. The covered balcony is ideal for morning coffee, while the spacious bedrooms, oversized closets, and designer bathrooms provide the perfect retreat. Plus, enjoy outdoor community amenities and the unbeatable location less than a mile to Decatur Square and within the highly-rated Decatur City Schools district. Please note, photos are of the Dalton plan but not homesite #109. Take advantage of current incentives: up to $10,000 in seller-paid closing costs when using our preferred lender. Don't miss out this is your chance to live in one of Decatur's best spots!
$1,489,500
474 Eastland Drive Decatur, GA 30030
- Type:
- Single Family
- Sq.Ft.:
- 5,364
- Status:
- Active
- Beds:
- 5
- Lot size:
- 0.3 Acres
- Baths:
- 5.00
- MLS#:
- 10364102
- Subdivision:
- Ridgeland Park
ADDITIONAL INFORMATION
This stunning 5-bedroom new construction home designed and built by Gordon Custom Homes combines modern elegance with practical living. The home features an open-concept living area with impressive 30-foot vaulted ceilings, creating a grand and spacious environment. The abundance of natural light enhances the airy atmosphere, making it an inviting space for both everyday living and entertaining. The central living area seamlessly integrates the kitchen, dining, and living room, making it perfect for gatherings. The kitchen boasts modern appliances, ample counter space, and an island that connects to the living area, ensuring that the cook is always part of the action. The primary suite is conveniently located on the main floor, providing a private retreat with easy access. The laundry room is centrally located on the main floor and accessible via the primary suite as well as from the hall. Two bedrooms featuring luxury ensuites, plus two additional bedrooms with a shared bath complete the upstairs. Outside, the property offers the option of a detached 2-car garage and an additional dwelling unit (ADU). The ADU is fully equipped with a kitchen, bathroom, and living area, providing a versatile space that could serve as a guest house, rental unit, or private office. This home is ideal for those seeking a blend of luxury, space, and flexibility, with the added benefit of customizing the property to suit their needs.
- Type:
- Condo
- Sq.Ft.:
- 1,016
- Status:
- Active
- Beds:
- 2
- Lot size:
- 0.03 Acres
- Year built:
- 2008
- Baths:
- 2.00
- MLS#:
- 10363716
- Subdivision:
- The Artisan
ADDITIONAL INFORMATION
Live in the Heart of Downtown Decatur-Where Serenity Meets Vibrancy. Discover the perfect Downtown Decatur condo at The Artisan, just steps away from vibrant restaurants, charming coffee shops, and lively festivals. This meticulously maintained home offers 12-foot ceilings, floor-to-ceiling windows, brand new hardwood floors, and new plantation shutters. Enjoy the serene views of mature trees from your covered balcony, offering a peaceful retreat from the bustling city. The rarely traveled street below adds to the tranquility, making this location truly unique. With ample storage in both bedrooms, plus additional space in the laundry room and hall, this condo is perfect for those looking to downsize without sacrificing convenience. Located in Building 2 of The Artisan, you'll enjoy the benefits of a smaller, close-knit community while being just steps from all the amenities. The Artisan features a strong HOA, rooftop amenities including a pool, outdoor fireplace, dual gas grills, two clubrooms, a gym, and a large outdoor deck with stunning sunset views. With high-speed Wi-Fi, gas, water, concierge services, and more included, you'll have everything you need right at your fingertips. Plus, the heart of Downtown Decatur is right outside your door, offering endless opportunities for dining, shopping, and entertainment-all within walking distance! Schedule a tour today and experience the best of Downtown Decatur living!
$209,900
1927 Willa Way Decatur, GA 30032
- Type:
- Single Family
- Sq.Ft.:
- 1,359
- Status:
- Active
- Beds:
- 3
- Lot size:
- 0.3 Acres
- Year built:
- 1952
- Baths:
- 1.00
- MLS#:
- 10359451
- Subdivision:
- WILLA HEIGHTS
ADDITIONAL INFORMATION
This property features 3 bedroom and 1 bath located in a vibrant and sought-after neighborhood offering a perfect blend of classic style and modern convenience. It has an open floor plan that welcomes plenty of natural light making ideal for both everyday living an entertaining. Located in a friendly community close to local schools, parks, shopping centers, and dining options. Bring your vision and imagination and turn this gem into your dream home.
- Type:
- Townhouse
- Sq.Ft.:
- n/a
- Status:
- Active
- Beds:
- 3
- Lot size:
- 0.02 Acres
- Year built:
- 2004
- Baths:
- 3.00
- MLS#:
- 10369745
- Subdivision:
- Vinings Crest
ADDITIONAL INFORMATION
This Beautiful three bedroom, two and half bath townhouse can be private heaven. This property has a fire, custom kitchen cabinets, stainless steel appliances, granite counters, double sinks, breakfast area, a living room, a large first floor hall and a staircase. The second level features three large bedrooms, two walls in closets, two linens closets and two full baths. Spacious and lots of space for a single or a growing family. !!! New HVAC !!!
- Type:
- Single Family
- Sq.Ft.:
- 981
- Status:
- Active
- Beds:
- 3
- Lot size:
- 0.2 Acres
- Year built:
- 1949
- Baths:
- 1.00
- MLS#:
- 10366373
- Subdivision:
- East Lake
ADDITIONAL INFORMATION
Great starter home for an owner occupant or as investment to add in your rental portfolio. There is NO HOA and there are NO rental restrictions. Bungalow style home with 3 bedrooms and 1 bathroom, gleaming hardwood floors, private yard with a storage shed on the back. Move in condition. Conveniently located within close proximity to East Lake Golf course, public transportation, cool dining and shopping as well as major interstate, Downtown Decatur and a smooth ride to Downtown Atlanta for more fun attractions and night life events. Offers must be submitted through Propoffers website. Email Listing Broker for LBP Exhibit
- Type:
- Townhouse
- Sq.Ft.:
- 1,433
- Status:
- Active
- Beds:
- 3
- Lot size:
- 0.02 Acres
- Year built:
- 2005
- Baths:
- 3.00
- MLS#:
- 7443334
- Subdivision:
- VININGS CREST
ADDITIONAL INFORMATION
Beautiful townhome located in Vining Crest subdivision. 3 Bedrooms and 2.5 Baths! Inviting living room, nice kitchen area with breakfast bar. Main floor with a large family room with fireplace, open to the kitchen featuring stain cabinets, a full pantry, sink, kitchen island, electric stove and fridge.
- Type:
- Single Family
- Sq.Ft.:
- 1,107
- Status:
- Active
- Beds:
- 3
- Lot size:
- 0.2 Acres
- Year built:
- 1952
- Baths:
- 1.00
- MLS#:
- 10364854
- Subdivision:
- Glendale Acres
ADDITIONAL INFORMATION
Cute Four-sided brick ranch home in Glendale Acres development in Decatur. Home features 3 bedrooms and 1 full bathroom, open floor plan, gleaming hardwood floors throughout, deck on the back of home, and a long driveway for plenty of parking. Home is in a move-in condition, and its perfect as a starter home for an owner occupant or an Investor as there are NO rental restrictions and there is NO HOA. Offers must be submitted through Propoffers website.
$199,900
4153 Brenda Drive Decatur, GA 30035
- Type:
- Single Family
- Sq.Ft.:
- 1,008
- Status:
- Active
- Beds:
- 2
- Lot size:
- 0.3 Acres
- Year built:
- 1953
- Baths:
- 1.00
- MLS#:
- 7442650
- Subdivision:
- Glenhaven Acres
ADDITIONAL INFORMATION
$2,000 ALLOWANCE TOWARD KITCHEN APPLIANCES. Adorable 1953 Bungalow in a quiet community. This is one of the largest 2 bedroom 1 bath floor plans in the neighborhood as the side porch was enclosed to create a mudroom/office and dining room adding a bit over 100 square feet. Open kitchen dining room combination. Walkout directly from the kitchen to the huge backyard with endless possibilities including expansion of the home. Pop the top and expand up or add to the existing hallway and bump out back to create a new owner’s suite. This kitchen and dining area is so spacious it is also plumbed and ready for your side by side washer /dryer or stackable unit. From the front door, you enter a versatile room that can be used as a mudroom or office. To your right is a large living room with hardwood floors and a beautiful, oversized picture window flooding this space with natural light. The large bedrooms are carpeted and can accommodate king sized beds. The bathroom has been recently updated to include a new window and resurfaced tub. The siding has been replaced with heavy duty metal siding which rivals brick. The house has central heat and is already set up to add central air. The plumbing has been replaced with Pex throughout the home and a new line to the street. This neighborhood has numerous, recently renovated homes. The neighborhood is conveniently located near I-285, I-20, MARTA bus and rail line make commuting a breeze. Minutes from Stone Mountain Park and Arabia Mountain Nature Trail.
- Type:
- Condo
- Sq.Ft.:
- 1,590
- Status:
- Active
- Beds:
- 2
- Lot size:
- 0.02 Acres
- Year built:
- 2006
- Baths:
- 3.00
- MLS#:
- 10362691
- Subdivision:
- Vinings Crest
ADDITIONAL INFORMATION
Townhome features a 2 BR, 2.5 BA roommate floor plan. The spacious living room features a fireplace, an Open kitchen overlooks the great room, a kitchen with a breakfast area, an open kitchen, and a dining room extends onto the private patio. Upstairs spaciousness of both bedrooms with each featuring en-suite bathrooms & walk-in closets. This property is near public transportation, shopping, and highway 285. Unfortunately will not qualify VA/FHA.
- Type:
- Townhouse
- Sq.Ft.:
- 2,446
- Status:
- Active
- Beds:
- 4
- Lot size:
- 0.05 Acres
- Year built:
- 2016
- Baths:
- 4.00
- MLS#:
- 10362671
- Subdivision:
- White Oak At East Lake
ADDITIONAL INFORMATION
What's not to like about luxury living? Welcome home, as your humble yet elegant abode awaits you. From top to bottom, this home has so much to offer. First, let's start in the finished basement/terrace area. Here, you will find a very open area with hardwood and tiled flooring, walk-in closet and finished half bath. The garage sits right off the basement, where you will find extra storage space as well as the tankless water heater. As, we move up the stairs heading to the main level, you hit the landing and still have more stairs to walk down to the 2 story foyer with hardwood flooring. As you step up to the main level, you will be blown away by the amount of square footage that you get. The center piece here is the very open and luxurious kitchen. Enjoy the amazing features such as the granite counter tops and large island, which is just waiting to be used for any occasion. The stainless steel appliances compliment the dark cabinets, counters and island very well. No short cuts were taken here. Notice the smooth ceilings with recessed lighting in addition to the very nice sized dining room that is sure to become a room for fine dining. After a fulfilling meal, enjoy moments in the family room with cozy fireplace that can surely be enjoyed during those cold winter months. By the way, another half bathroom is nestled on the main level. Oh, did I mention, you're walking on the stunningly beautiful hardwood flooring throughout the main level. Now, take a walk upstairs where you will be met with even more hardwood flooring, but not just in the loft are, but in one of the guest bedrooms as well as master bedroom. Speaking of guest bedroom, both rooms are adequately sized and have French doors to the closets. Doing laundry has been made very convenient because the laundry room (not closet) is located just off of the loft area, next to the master bedroom. Saving the best room for last, you enter the master bedroom and immediately notice the size as well as the large walk-in closet. More French doors welcome you as you enter into the master bathroom oasis. Be thrilled with this entire setup that includes a deep Jacuzzi style tub, separate glass encased shower with ceramic tile and double vanity with shiny chrome faucets and cylinder shaped light fixtures. So, take it all in because you get to experience it all over again as you make your descend. Still need to remember what it look like when you leave? Well, simply click on the link for the virtual tour. Welcome home! So, bring your buyer/s, submit an offer. Thanks for showing.
- Type:
- Single Family
- Sq.Ft.:
- 1,393
- Status:
- Active
- Beds:
- 3
- Lot size:
- 0.26 Acres
- Year built:
- 1967
- Baths:
- 2.00
- MLS#:
- 10362134
- Subdivision:
- EMERALD ESTATES
ADDITIONAL INFORMATION
Welcome to your future home! This property features a neutral color paint scheme, providing a blank canvas for your personal touches. The kitchen, equipped with all stainless steel appliances, is the heart of the home, boasting an island for additional counter space and an accent backsplash that adds a touch of elegance. Fresh interior paint gives the home a new, clean feel. The fenced-in backyard ensures privacy while you enjoy the outdoor patio. This home is a must-see.
$240,000
1907 Clarke Lane Decatur, GA 30035
- Type:
- Single Family
- Sq.Ft.:
- 1,350
- Status:
- Active
- Beds:
- 4
- Lot size:
- 0.3 Acres
- Year built:
- 1954
- Baths:
- 2.00
- MLS#:
- 10362284
- Subdivision:
- Burgess Hills Sec 02
ADDITIONAL INFORMATION
Charming Remodeled Brick Home in Decatur Welcome to 1907 Clark Lane, a beautifully updated 1-story brick home in the heart of Decatur, GA. This inviting residence features 4 bedrooms and 2 bathrooms, offering a generous 1350 sq ft of modern living space on a spacious 1/3-acre lot. Recently remodeled, this home showcases a fresh and contemporary design, including two newly added bedrooms and a stylish new bathroom. The bright and airy kitchen is a highlight, boasting elegant quartz countertops that complement the new hardwood flooring throughout the entire home. Located conveniently near I-20 and I-285, this property offers easy access to major highways, making commuting a breeze. Priced at $280,000, this home presents a fantastic opportunity to own a move-in-ready property in a desirable location. Don't miss out on making this lovely home your own!
$305,000
4329 Wesley Way Decatur, GA 30034
- Type:
- Single Family
- Sq.Ft.:
- 2,254
- Status:
- Active
- Beds:
- 3
- Lot size:
- 0.5 Acres
- Year built:
- 1988
- Baths:
- 3.00
- MLS#:
- 10361791
- Subdivision:
- SNAPFINGER LAKES
ADDITIONAL INFORMATION
Welcome to this lovely, well lived in home, which sits in a well established neighborhood. This home features 3 nice sized bedrooms, and 2 baths, all located on the upper level of the home. Half bath on the main level of the home. Carpet has been cleaned throughout the home. The entire home has been freshly painted in a beautiful neutral color. The wonderful private deck, which faces a well manicured lawn. The home also has a unfinished basement with plenty of storage space, and enough room for 3 medium sized cars to fit in. Plenty of room to grow with for a new family. Thank you for your interest. NO BLIND OFFERS
- Type:
- Single Family
- Sq.Ft.:
- 2,482
- Status:
- Active
- Beds:
- 4
- Lot size:
- 0.4 Acres
- Year built:
- 1999
- Baths:
- 3.00
- MLS#:
- 10361396
- Subdivision:
- Waldrop Hills
ADDITIONAL INFORMATION
Two-story spacious 4 bedrooms and 2.5 baths home with 2 car garage in Waldrop Hills subdivision. Kitchen with white cabinets, SS appliances, separate dining room, family room with fireplace, spacious owner's suite with bathroom that features double vanities, separate shower, soaking tub. Three additional guest bedrooms share one bathroom. Home needs renovation yet "sky is the limit" Bring your contractors and transform this home into a beauty. There is NO HOA and NO rental restrictions. All offers must be submitted via Propoffers website.
Open House:
Monday, 1/6 8:00-7:00PM
- Type:
- Single Family
- Sq.Ft.:
- 1,526
- Status:
- Active
- Beds:
- 3
- Lot size:
- 0.19 Acres
- Year built:
- 2001
- Baths:
- 2.00
- MLS#:
- 10360935
- Subdivision:
- RIVERSIDE STATION ESTATES PH 03
ADDITIONAL INFORMATION
Welcome to your next home sweet home! This property boasts a cozy fireplace perfect for those chilly nights. The neutral color paint scheme sets a calming tone throughout the house. The primary bedroom features a spacious walk-in closet. The primary bathroom is a haven with double sinks. Step outside to enjoy a lovely patio overlooking a fenced-in backyard, perfect for private outdoor relaxation. Recent upgrades include a partial flooring replacement. This property is a wonderful place to create new memories. Don't miss out on this gem!
- Type:
- Single Family
- Sq.Ft.:
- 1,676
- Status:
- Active
- Beds:
- 4
- Lot size:
- 0.4 Acres
- Year built:
- 1988
- Baths:
- 2.00
- MLS#:
- 10359793
- Subdivision:
- Riverchase
ADDITIONAL INFORMATION
This 4-bedroom 2-bath ranch style home is an "as is" estate sale property that needs some repairs and updates including carpet, painting and sheetrock. There will be no repairs done by the Seller before the closing. ATTENTION: Possible mold/mildew issues so use caution and take all necessary precautions to protect yourself. The deck at this property is unsafe to stand on. The boards are deteriorating and could give way. Do not use or walk on the deck for your safety. Property taxes reflect current owner's taxes which may be different for the next owner. IMPORTANT NOTE: The owner has a court appointed Personal Representative that has never occupied the property. The Personal Representative cannot provide HOA information, a Sellers Property Disclosure, or help with utility connections for inspections or any needed repairs. The house is being sold in "as is" condition. This MLS includes Seller Required Special Stipulations. The Seller Required Special Stipulations page must be included in all offers. Submit offers to the listing agent in pdf format only. The Personal Representative says we can accept offers with a 90-day closing timeline to allow for legal notification to the heirs and final review and approval by the Probate Court.
- Type:
- Townhouse
- Sq.Ft.:
- 1,515
- Status:
- Active
- Beds:
- 3
- Lot size:
- 0.05 Acres
- Year built:
- 2024
- Baths:
- 3.00
- MLS#:
- 7440029
- Subdivision:
- Brycewood Lakes
ADDITIONAL INFORMATION
Hurry to catch one of the remaining 5 lots remaining! Property is to be built and is the final phase of construction. This 3 bedroom, 2.5 bathroom townhome is ready for you to put your finishing touches on it. 3 different selection packages available for finishes, as well as 2 different floorplans to choose from. Whichever options you choose, this home will be the perfect combination of style and function. The main level is an open floor plan with tons of natural lighting. This is an entertainers dream - seamlessly transition from the kitchen to the living area. Stainless steel kitchen appliances. Hardwood floors throughout. Owner's suite bathroom features a double vanity and glass door walk-in shower. Easy access to 285 and 20, Don't miss out on the opportunity to make this home your own today!
- Type:
- Townhouse
- Sq.Ft.:
- 1,515
- Status:
- Active
- Beds:
- 3
- Lot size:
- 0.04 Acres
- Year built:
- 2024
- Baths:
- 3.00
- MLS#:
- 7440023
- Subdivision:
- Brycewood Lakes
ADDITIONAL INFORMATION
Hurry to catch one of the remaining 5 lots remaining! Property is to be built and is the final phase of construction. This 3 bedroom, 2.5 bathroom townhome is ready for you to put your finishing touches on it. 3 different selection packages available for finishes, as well as 2 different floorplans to choose from. Whichever options you choose, this home will be the perfect combination of style and function. The main level is an open floor plan with tons of natural lighting. This is an entertainers dream - seamlessly transition from the kitchen to the living area. Stainless steel kitchen appliances. Hardwood floors throughout. Owner's suite bathroom features a double vanity and glass door walk-in shower. Easy access to 285 and 20, Don't miss out on the opportunity to make this home your own today!
- Type:
- Townhouse
- Sq.Ft.:
- 1,515
- Status:
- Active
- Beds:
- 3
- Lot size:
- 0.1 Acres
- Year built:
- 2024
- Baths:
- 3.00
- MLS#:
- 7439718
- Subdivision:
- Brycewood Lakes
ADDITIONAL INFORMATION
Hurry to catch one of the remaining 5 lots remaining! Property is to be built and is the final phase of construction. This 3 bedroom, 2.5 bathroom townhome is ready for you to put your finishing touches on it. 3 different selection packages available for finishes, as well as 2 different floorplans to choose from. Whichever options you choose, this home will be the perfect combination of style and function. The main level is an open floor plan with tons of natural lighting. This is an entertainers dream - seamlessly transition from the kitchen to the living area. Stainless steel kitchen appliances. Hardwood floors throughout. Owner's suite bathroom features a double vanity and glass door walk-in shower. Easy access to 285 and 20, Don't miss out on the opportunity to make this home your own today!
- Type:
- Townhouse
- Sq.Ft.:
- 1,515
- Status:
- Active
- Beds:
- 3
- Lot size:
- 0.05 Acres
- Year built:
- 2024
- Baths:
- 3.00
- MLS#:
- 7439693
- Subdivision:
- Brycewood Lakes
ADDITIONAL INFORMATION
Hurry to catch one of the remaining 5 lots remaining! Property is to be built and is the final phase of construction. This 3 bedroom, 2.5 bathroom townhome is ready for you to put your finishing touches on it. 3 different selection packages available for finishes, as well as 2 different floorplans to choose from. Whichever options you choose, this home will be the perfect combination of style and function. The main level is an open floor plan with tons of natural lighting. This is an entertainers dream - seamlessly transition from the kitchen to the living area. Stainless steel kitchen appliances. Hardwood floors throughout. Owner's suite bathroom features a double vanity and glass door walk-in shower. Easy access to 285 and 20, Don't miss out on the opportunity to make this home your own today!

The data relating to real estate for sale on this web site comes in part from the Broker Reciprocity Program of Georgia MLS. Real estate listings held by brokerage firms other than this broker are marked with the Broker Reciprocity logo and detailed information about them includes the name of the listing brokers. The broker providing this data believes it to be correct but advises interested parties to confirm them before relying on them in a purchase decision. Copyright 2025 Georgia MLS. All rights reserved.
Price and Tax History when not sourced from FMLS are provided by public records. Mortgage Rates provided by Greenlight Mortgage. School information provided by GreatSchools.org. Drive Times provided by INRIX. Walk Scores provided by Walk Score®. Area Statistics provided by Sperling’s Best Places.
For technical issues regarding this website and/or listing search engine, please contact Xome Tech Support at 844-400-9663 or email us at [email protected].
License # 367751 Xome Inc. License # 65656
[email protected] 844-400-XOME (9663)
750 Highway 121 Bypass, Ste 100, Lewisville, TX 75067
Information is deemed reliable but is not guaranteed.
Decatur Real Estate
The median home value in Decatur, GA is $320,000. This is higher than the county median home value of $315,600. The national median home value is $338,100. The average price of homes sold in Decatur, GA is $320,000. Approximately 59.48% of Decatur homes are owned, compared to 29.01% rented, while 11.51% are vacant. Decatur real estate listings include condos, townhomes, and single family homes for sale. Commercial properties are also available. If you see a property you’re interested in, contact a Decatur real estate agent to arrange a tour today!
Decatur, Georgia has a population of 24,334. Decatur is more family-centric than the surrounding county with 52.76% of the households containing married families with children. The county average for households married with children is 28.34%.
The median household income in Decatur, Georgia is $123,617. The median household income for the surrounding county is $69,423 compared to the national median of $69,021. The median age of people living in Decatur is 38.6 years.
Decatur Weather
The average high temperature in July is 87.9 degrees, with an average low temperature in January of 32.6 degrees. The average rainfall is approximately 52.5 inches per year, with 1.5 inches of snow per year.
