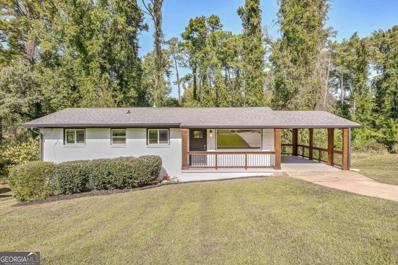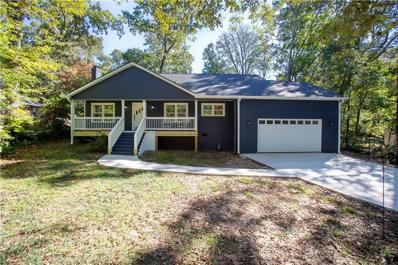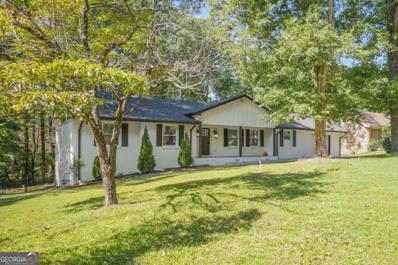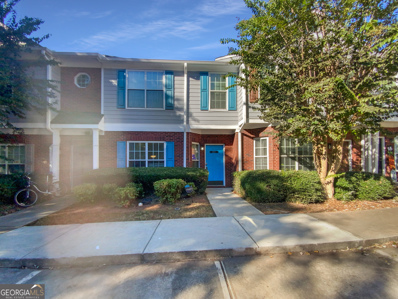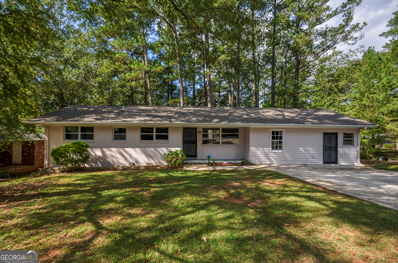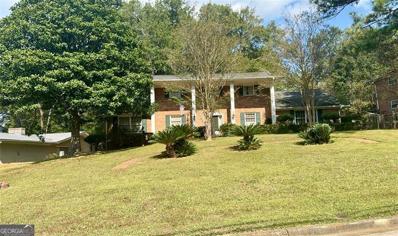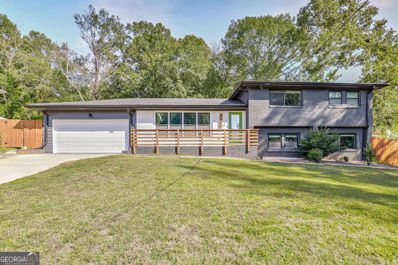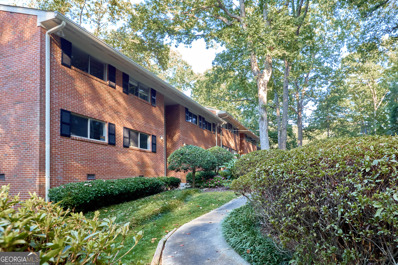Decatur GA Homes for Sale
- Type:
- Single Family
- Sq.Ft.:
- 2,536
- Status:
- Active
- Beds:
- 4
- Lot size:
- 0.2 Acres
- Year built:
- 1988
- Baths:
- 4.00
- MLS#:
- 10398891
- Subdivision:
- Pangborn Station
ADDITIONAL INFORMATION
Charming two-story 4 sides brick in a highly sought-after neighborhood. Quiet street and convenient to Emory, CDC, and major transportation corridors. Main level includes a living room with fireplace, den, dining room, spacious eat-in kitchen with double oven and gas cooktop, laundry room, half bath, primary suite with updated bathroom, secondary bedroom with updated ensuite bathroom. Spacious main bedroom with a sitting area is upstairs and has a sizeable walk-in closet, an ensuite main bath with double vanities, a separate shower, and a jet tub. There are two additional bedrooms and a hall bath on the second level with a full bathroom. You will be pleasantly surprised with this spacious second level that also has a loft and a huge workshop/craft room with storage for days! Could be adapted to additional living space. Once beautifully and meticulously landscaped backyard with deck, garden area, and screened-in porch. Recent updates include a new HVAC and water heater. There is no HOA in this community. Also, very close to Pea Ridge restaurant and Oak Grove Market. Don't miss out on a charming home at a great price point to add some cosmetic updates!
$549,000
1441 Rupert Road Decatur, GA 30030
- Type:
- Single Family
- Sq.Ft.:
- 1,502
- Status:
- Active
- Beds:
- 3
- Lot size:
- 0.4 Acres
- Year built:
- 1947
- Baths:
- 2.00
- MLS#:
- 10398519
- Subdivision:
- Midway Woods
ADDITIONAL INFORMATION
PREVIOUSLY UNDER CONTRACT, NOW BACK ON MARKET DUE TO NO FAULT OF SELLER, BUYER'S FINANCING FELL THROUGH! Experience upscale living in this gorgeous 3-bedroom, 2-bathroom bungalow in highly sought after Midway Woods neighborhood, just 8 minutes from downtown Decatur. Every detail of this fully renovated home has been thoughtfully curated to blend modern sophistication with timeless elegance. Step into the bright interiors bathed in natural light and adorned with Nordic-style whitewash hardwood floors throughout. This open-concept layout seamlessly connects the living room, dining area, and chef's kitchen, creating an ideal space for entertaining. Adjacent to the living room's cozy fireplace, a light-filled office with a glass-paneled door offers a serene environment, perfect for productivity. The state-of-the-art kitchen showcases sleek stainless-steel appliances, quartz countertops, a walk-in pantry, and high-end additions such as a built-in wine cooler, glass rinser, and pot filler, to name a few. The kitchen opens onto an expansive deck, effortlessly extending your living space into a picturesque private oasis complete with a fenced backyard, fire pit, soffit lighting, and lush landscaping - perfect for hosting gatherings or peaceful relaxation. Tasteful Parisian-inspired milk glass globe fixtures and dimmable recessed lighting with a Night Mode feature warmly illuminates the home, evoking an inviting ambiance. The stunning primary suite, accessed via a private staircase, showcases vaulted ceilings, a custom built-in library, pocket doors opening to a spacious walk-in closet and adjacent laundry area, as well as a Japandi-style spa-inspired bathroom with a freestanding soaking tub, sizeable walk-in shower, and dual walnut floating vanity. Two large secondary bedrooms on the main floor are separated by a thoughtfully designed full bathroom complete with a floating vanity, slat accent wall, and pendant light fixture. This smart home is equipped with Nest thermostats and a Ring doorbell for added convenience and security. Don't miss out on this rare opportunity to make this exclusive, luxurious retreat yours.The entire proerty is fully enclosed with a privacy fence and a custom automatic wrought iron driveway entrance gate, ensuring both security and exclusivity.
- Type:
- Single Family
- Sq.Ft.:
- n/a
- Status:
- Active
- Beds:
- 4
- Lot size:
- 0.3 Acres
- Year built:
- 1982
- Baths:
- 2.00
- MLS#:
- 10398382
- Subdivision:
- Benton Harbor
ADDITIONAL INFORMATION
Discover your dream home in this quiet Decatur community. This 4-bedroom, 2-bathroom residence offers the perfect blend of style and comfort. As you approach, you'll be greeted by a curved front yard, enhancing the home's appeal. Inside, the updated kitchen showcases crisp white cabinets and elegant granite countertops, creating a bright and airy atmosphere. The layout features two living areas: a spacious room upstairs perfect for family gatherings, and a cozy second living room downstairs complete with a warming fireplace. With four bedrooms, there's ample space for everyone, whether you need a home office, guest room, or growing family. Two well-appointed bathrooms ensure convenience throughout. Step outside onto the wooden deck, an ideal spot for outdoor entertaining or quiet relaxation. The open backyard extends your living space, offering endless possibilities for gardening, play, or outdoor activities. Located in a tranquil neighborhood, this home provides a serene retreat while keeping you close to all that Decatur has to offer. Experience the perfect balance of comfort and modern living in this exceptional home.
$355,000
1380 Alverado Way Decatur, GA 30032
- Type:
- Single Family
- Sq.Ft.:
- 1,404
- Status:
- Active
- Beds:
- 3
- Lot size:
- 0.4 Acres
- Year built:
- 1950
- Baths:
- 2.00
- MLS#:
- 7472260
- Subdivision:
- Belvedere Park
ADDITIONAL INFORMATION
Basically a brand new house above the foundation at an affordable price for Decatur! ALL ELECTRIC for lower utility bills! This stylish ranch home has a modern flair starting with the steel railings on the spacious front porch! Hardiplank siding w/hardi board & batten accents on front. Open the front door to find neutral wide plank luxury vinyl flooring throughout the entire main level. Updated electrical includes extensive LED lighting, Ring doorbell and ring security system. Open concept plan. Luxurious quartz kitchen features soft close cabinets, tile backsplash, built-in microwave, navy island, pantry, French door fridge and barn door to laundry/mud room with space to add built-in mud lockers later. Primary suite w/barn door to bathroom. Primary bath features His & Her closets, double quartz vanity, modern mirror and large tile shower w/glass doors. Two secondary bedrooms share a full hall bath with linen closet, quartz vanity and tile surround tub/shower. Full daylight basement with access to side yard is ideal for workshop/storage OR endless possibilities to finish a home office, tv room, exercise room or even wine cellar! NEW double carport in backyard. NEW architectural roof, New plumbing, new drywall, new HVAC, new windows, new doors, new Samsung appliance package including hidden control dishwaser, new cabinets, new gutters and more! Secondary bedrooms are pre-wired for ceiling fans. Matte black door knobs, cabinet hardware, lighting and faucets!
- Type:
- Single Family
- Sq.Ft.:
- 936
- Status:
- Active
- Beds:
- 3
- Lot size:
- 0.2 Acres
- Year built:
- 1951
- Baths:
- 1.00
- MLS#:
- 10398288
- Subdivision:
- Belvedere Park
ADDITIONAL INFORMATION
Step into this charming 3-bedroom, 1-bath home, brimming with character and endless potential. Situated on a spacious lot in the rapidly evolving Peachcrest neighborhood of Belvedere Park, this property boasts expansive front and back yards-perfect for outdoor gatherings, whether it's a lively barbecue with friends or a quiet afternoon with family. The living room welcomes you with abundant natural light streaming through a large picture window, creating a bright, airy ambiance that immediately feels like home. The open kitchen and adjoining dining area offer plenty of space for culinary creativity and relaxed meals. Freshly installed carpeting and a new coat of paint give the home a crisp, revitalized look, inviting your personal touch. The three bedrooms share a full hall bathroom, and a convenient laundry closet completes the well-designed layout. The generous backyard is a blank canvas for gardening, play, or even future expansion-offering endless possibilities. Whether you're a first-time homebuyer seeking a space to grow into or an investor with an eye for transformation, this home presents a world of opportunity.
- Type:
- Single Family
- Sq.Ft.:
- 2,250
- Status:
- Active
- Beds:
- 4
- Lot size:
- 0.4 Acres
- Year built:
- 1962
- Baths:
- 3.00
- MLS#:
- 10398128
- Subdivision:
- Mountainbrook
ADDITIONAL INFORMATION
Step inside this newly renovated home to discover an inviting floor plan featuring a chef's kitchen, complete with brand-new appliances and ample counter space. The main level includes both a spacious primary and secondary bedroom. The primary suite features an expansive bathroom and walk-in closet. The daylight, walkout basement provides two additional bedrooms, a full bath, and an extra living space Co perfect for guests or a flex room. With thoughtful updates and a prime location, this home is ready for you to move in and make it your own. Brand NEW Water Heater, HVAC system, Appliances and Windows. DonCOt miss out on this fantastic opportunityCoschedule your showing today!
$699,900
1342 Carter Road Decatur, GA 30030
- Type:
- Single Family
- Sq.Ft.:
- 1,980
- Status:
- Active
- Beds:
- 3
- Lot size:
- 0.48 Acres
- Year built:
- 1950
- Baths:
- 3.00
- MLS#:
- 7475599
- Subdivision:
- Midway Woods
ADDITIONAL INFORMATION
This home exudes the charm of new construction, as all essential features are completely brand new. These include the electrical system, plumbing, HVAC, furnace, water heater, flooring, appliances, and driveway. Roof was put in 2022. There is space for a wine/mini fridge, and a space made for a mudroom. The house was expanded during renovation that doubled the size of the home. Enjoy time in the new sunroom with access to your back deck and big yard. The garage addition is an extra large 2 car garage with 13 foot ceilings! Nestled in Midway Woods, this location offers easy access to downtown Decatur and Avondale Estates, with the added benefit of being within walking distance to Legacy Park and Dearborn Park. Enjoy the perks of living in Decatur while avoiding Decatur city taxes. Owner is the Realtor.
$229,000
3682 Harvest Drive Decatur, GA 30034
- Type:
- Townhouse
- Sq.Ft.:
- 1,450
- Status:
- Active
- Beds:
- 2
- Lot size:
- 4,356 Acres
- Year built:
- 2006
- Baths:
- 3.00
- MLS#:
- 10397811
- Subdivision:
- The Woodlands
ADDITIONAL INFORMATION
Perfect END UNIT townhouse for first time buyer or investor (No rental restrictions!). SELLER IS OFFERING $3,000 TOWARDS BUYER'S CLOSING COSTS!! 2 Large bedrooms upstairs, roommate plan with private baths, large closets, primary suite has soaking tub and separate shower. Open concept living and 1/2 bath on main with wood burning fireplace and private deck. Freshly painted interior and new LVP flooring on main and new carpet in bedrooms. This home qualifies for $7,500 Chase Homebuyer Grant when financing loan with Chase. Not FHA qualified, no rental restrictions. Agent owner/seller and a GA licensed agent.
- Type:
- Townhouse
- Sq.Ft.:
- 1,664
- Status:
- Active
- Beds:
- 3
- Lot size:
- 0.02 Acres
- Year built:
- 2005
- Baths:
- 3.00
- MLS#:
- 7473297
- Subdivision:
- VINING CREST
ADDITIONAL INFORMATION
Beautiful 3 bedrooms and 2.5 bathrooms townhome in a central location with close proximity to I-285, I-20 and major HYWs. Walking distance to shops, businesses and restaurants. This home features very large living room with open floor plan to the kitchen and dining section and half bath for guests on the main level. Upper level features 3 full bedrooms, 2 full baths and laundry room. Home was recently renovated with fresh paint and new fixtures. Hurry and make this rare gem yours.
- Type:
- Single Family
- Sq.Ft.:
- 2,951
- Status:
- Active
- Beds:
- 7
- Lot size:
- 0.4 Acres
- Year built:
- 1976
- Baths:
- 4.00
- MLS#:
- 10397443
- Subdivision:
- Kings Ridge
ADDITIONAL INFORMATION
Welcome to this beautifully renovated home, where no detail has been overlooked! The home has been fully updated from top to bottom, with all work permitted by Dekalb County. Step inside to discover an open concept living area plus 5 bedrooms and 3 full bathrooms on the spacious main level. The chef's kitchen features soft-close cabinets and drawers, granite countertops, a tile backsplash and stainless steel appliances. The daylight basement offers 2 large bedrooms, 1 full bathroom, and an additional living space, complete with a wet bar - perfect for guests, in-laws, or entertaining. Outdoors, enjoy a large deck ideal for hosting gatherings, overlooking a fully fenced yard, great for both privacy and play. With a new roof, HVAC system and water heater (all less than 2 years old) this property offers peace of mind for years to come. In addition, this home qualifies for 0% down with NO PMI - ask for details!
- Type:
- Townhouse
- Sq.Ft.:
- 1,215
- Status:
- Active
- Beds:
- 2
- Lot size:
- 0.02 Acres
- Year built:
- 2004
- Baths:
- 3.00
- MLS#:
- 10397395
- Subdivision:
- WALDEN LAKE
ADDITIONAL INFORMATION
Welcome to this beautiful home that exudes modern elegance. With a neutral color scheme and fresh interior paint, it offers a calming atmosphere. Cozy up by the charming fireplace on chilly evenings. The kitchen is a chef's delight, featuring all stainless steel appliances. The primary bedroom includes double closets for ample storage. Enjoy year-round comfort with the new HVAC system. Experience the comfort and sophistication this property offers.
- Type:
- Single Family
- Sq.Ft.:
- n/a
- Status:
- Active
- Beds:
- 3
- Lot size:
- 0.2 Acres
- Year built:
- 2000
- Baths:
- 3.00
- MLS#:
- 10397166
- Subdivision:
- Crescentwood
ADDITIONAL INFORMATION
Welcome home to 1259 Crescentwood! This beautiful home features a two story great room which is absolutely bathed in beautiful sunlight, an elegant front parlor which could be a second living space, a music room, or a home office, a formal dining room, a lovely kitchen w a breakfast area, and elegant moldings throughout. The home is carpet-free with newer bamboo floors upstairs and hardwoods and stunning marble floors downstairs. The back deck is perfect for entertaining and the backyard is fully fenced with a mature fig and peach tree. Upstairs is the fantastically oversized master bedroom and suite, and two other bedrooms with a jack and jill bathroom, as well as a spacious laundry room. The roof is from 2022. All of this a hop-skip from downtown Avondale Estates and close to downtown Decatur, in a friendly quiet cul-de-sac neighborhood. The seller has loved living here.
- Type:
- Single Family
- Sq.Ft.:
- 1,584
- Status:
- Active
- Beds:
- 4
- Lot size:
- 0.4 Acres
- Year built:
- 1964
- Baths:
- 2.00
- MLS#:
- 10396555
- Subdivision:
- Glenwood Estates
ADDITIONAL INFORMATION
Welcome to 1705 Atherton Dr, Decatur, GA 30035! This charming 4-bedroom, 2-bathroom corner lot home offers incredible value and is move-in ready. Nestled in a peaceful subdivision, it promises tranquility and privacy. Recently installed new roof and HVAC system, ensuring worry-free living., Freshly painted exterior and interior for a pristine look. Two spacious living areas with a mix of wood and ceramic flooring. A small attached storage room provides convenient additional space. Separate entrance to a bonus room, ideal for a home office or guest suite. Ample walking closets throughout for efficient storage. Updated kitchen boasting new cabinets and majestic granite countertops. Just a short 15-minute drive from downtown Atlanta, combining suburban calm with urban convenience. This home has been completely remodeled, offering peace of mind to its new owners with its updated features and systems. Don't miss out on this opportunity to own a home that blends modern comfort with serene living. Schedule your showing today!
$499,000
3696 CALUMET Road Decatur, GA 30034
- Type:
- Single Family
- Sq.Ft.:
- n/a
- Status:
- Active
- Beds:
- 4
- Lot size:
- 0.5 Acres
- Year built:
- 1965
- Baths:
- 3.00
- MLS#:
- 10397536
- Subdivision:
- Churchill Downs
ADDITIONAL INFORMATION
Located in the desirable Churchill Downs subdivision of Decatur, Georgia! This spacious 4 bed 3 bath home with a detached carport, plenty of living space, offers a wonderful opportunity for those looking to add personal touches and create their dream space. While the home does require some cosmetic updates and TLC, the potential is endless. With solid bones and a great layout, this property is perfect for homeowners or investors alike. Don't miss your chance to own in this sought-after neighborhood and make this home your own! Property selling AS IS BATVAI, 24hours advanced notice for showings, No showings permitted without an licensed agent
$474,900
2344 Belmont Drive Decatur, GA 30032
- Type:
- Single Family
- Sq.Ft.:
- n/a
- Status:
- Active
- Beds:
- 3
- Lot size:
- 0.5 Acres
- Year built:
- 1958
- Baths:
- 3.00
- MLS#:
- 10396271
- Subdivision:
- Scott Ranch
ADDITIONAL INFORMATION
GREAT LOCATION CLOSE TO EVERYTHING. Professional photos coming 10/16. Welcome home to your new Decatur Dreamscape! Imagine this: You're heading home on a busy autumn afternoon. All of your neighbors have their homes magically decorated to fit the season, the leaves are falling in beutiful colors, and the crisp air sets the tone for a wonderful evening in your brand new home. As you drive up, you pull into your large two-car garage and hurry inside to get ready for a night of entertaining. Before you can get relaxed, your friends are knocking on your door and spilling into your new home, gathering around your large quartz kitchen island and admiring your Stainless Steel counters. Everyone loves the open concept of your home and comments that the abundant natural lighting sets a cozy mood for the evening. As the evening progresses, you move the party outside to your large fenced-in backed yard for a game of corn hole and a night sitting around a fire pit sharing stories and laughter. Now - your guests are leaving and it's time for you to relax! Inside, you've got TWO primary suites to choose from - One upstairs and one downstairs. Each primary suit offers a large bedroom, with ample closet space and beautifully renovated bathrooms with double vanities. Your downstairs bedroom is complete with a unique spa-like bathroom and a secret "hidden" closet, which is large enough to even convert into a private office. Upstairs you'll find an additional secondary room adjacent to the third, fully renovated bathroom. You're finally ready for bed BUT WAIT! You forgot to lock your doors and set your alarm. No problem! The home is equipped with the state-of-the-art Vivint security system, allowing you to control locks, cameras, and the thermostat effortlessly from your mobile device.Plus, the smart touch lighting is fully compatible with voice assistants like Amazon Alexa and Google Assistant. You'll love doing yard work with your Cedar storage shed, perfect for storing your lawn equipment and all your holiday decorations! Need to pop into the city to meet friends for dinner? This home is situated a short distance to Downtown Decatur, East Atlanta, & I-285/20 to keep you easily connected to all the fun happening in the city. Schedule your showing today and come see why 2344 Belmont Drive is the perfect home for you!
$850,000
112 Kathryn Avenue Decatur, GA 30030
- Type:
- Single Family
- Sq.Ft.:
- 2,218
- Status:
- Active
- Beds:
- 3
- Lot size:
- 0.3 Acres
- Year built:
- 1948
- Baths:
- 3.00
- MLS#:
- 10395757
- Subdivision:
- Chelsea Heights
ADDITIONAL INFORMATION
Nestled within the heart of Decatur, this beautiful 3 bed / 2.5 bath offers a perfect blend of comfort and convenience. Upon entry, you are greeted by pristine original hardwood floors that add a touch of character and charm. Recent interior updates include fresh paint and updated lighting fixtures. The sun-filled living room leads to one of two screened-in porches and the newer back deck, perfect for enjoying the warmer weather. The formal dining room seamlessly transitions to the kitchen adorned with stainless steel appliances including a new dishwasher. A powder room on the main level has been beautifully updated. The primary bedroom boasts a spacious walk-in closet and a newly renovated ensuite featuring his & hers vanities, a relaxing soaker tub, and a luxurious marble shower. The terrace level offers a spacious den with a cozy fireplace as well as two secondary bedrooms that share an elegant bathroom. Conveniently located on this floor is the laundry closet, which includes a brand new washer and dryer. The spacious lower-level screened-in porch is great for spending time with family and leads to the parking pad and detached garage. The fenced backyard offers ample space for children and pets to play. Additional features include a new water heater, attic storage space, upgraded fans on the screened-in porch, and newer gutters. This exceptional home enjoys an unparalleled location, just minutes from Emory University Hospital, the CDC, Downtown Decatur, Emory Village, Fernbank Museum, golf courses, and so much more. Situated within a top-tier school district and less than half a mile from Westchester Elementary School. With all these features and more, this home is poised to be the perfect setting for your family's cherished memories for years to come!
$580,000
3085 Hudson Way Decatur, GA 30033
- Type:
- Single Family
- Sq.Ft.:
- 2,620
- Status:
- Active
- Beds:
- 3
- Lot size:
- 0.1 Acres
- Year built:
- 2000
- Baths:
- 3.00
- MLS#:
- 7471745
- Subdivision:
- Ludovie At Lavista
ADDITIONAL INFORMATION
Seller is offering up to $10,000 toward a 2-1 buydown, which could help qualified buyers secure a lower interest rate—potentially in the upper 4% range! This incredible opportunity is available with a full-price offer. Don’t miss your chance to save on your dream home! Schedule your showing today! Welcome to your dream home in Decatur! Nestled in a quiet and intimate neighborhood, this 3 sided brick, 3-bedroom, 2.5-bathroom single-family home boasts 2,620 square feet of living space across two levels. As soon as you step inside the 2-story foyer, you'll be greeted by the warmth of hardwood floors on the main level and fresh paint throughout. The spacious layout offers plenty of room to entertain and relax, from the inviting living and dining areas to the cozy family room. Upstairs, retreat to your huge primary bedroom suite, complete with tray ceiling and a comfortable sitting area perfect for unwinding at the end of the day. The ensuite bathroom provides a luxurious experience with a walk in closet. Two additional well-sized bedrooms and a full bath complete the upper level, offering flexibility for guests, home office, or hobbies. Outside, enjoy the tranquility of a private, fenced backyard, ideal for gatherings, pets, or just soaking in the sunshine. The sellers have lived in the home for 24 years and it has been thoughtfully maintained, with a newer roof and water heater, providing peace of mind for years to come. Located in one of Decatur's most convenient areas, you'll love being close to I-285, I-85, and major hubs like the CDC, CHOA, Emory, and local hospitals. Enjoy easy access to fantastic shopping, dining, and entertainment options just minutes away. This is more than just a house it's a lifestyle. Don't miss the opportunity to see this gem for yourself. Schedule your private tour today and imagine the possibilities of making this home your own!
- Type:
- Single Family
- Sq.Ft.:
- n/a
- Status:
- Active
- Beds:
- 3
- Lot size:
- 0.3 Acres
- Year built:
- 1995
- Baths:
- 3.00
- MLS#:
- 10395766
- Subdivision:
- Rainbow
ADDITIONAL INFORMATION
NEW CARPET installed 12/1/2024! Charming and full of potential, 2570 Treasure Ct is the perfect opportunity for first-time home buyers! This 3-bedroom, 2.5-bathroom home is on a quiet cul-de-sac in a desirable Decatur neighborhood. The spacious floor plan includes a cozy living area with a fireplace, and outside, you will find a covered back porch with a relaxing double swing perfect for unwinding or enjoying peaceful mornings or sunset evenings. Move-in ready, this home offers a solid foundation for your personal touches. It is located near schools, parks, shopping, and dining, with easy access to major highways for commuting to Atlanta. Don't miss out on this fantastic opportunity. Schedule a tour today and make this house your home.
$1,400,000
419 Chevelle Lane Decatur, GA 30030
- Type:
- Single Family
- Sq.Ft.:
- 4,091
- Status:
- Active
- Beds:
- 5
- Lot size:
- 0.3 Acres
- Year built:
- 2023
- Baths:
- 5.00
- MLS#:
- 10395701
- Subdivision:
- Oakhurst
ADDITIONAL INFORMATION
Motivated seller, bring all reasonable offers. Beautiful Earthcraft new construction home in Downtown Decatur, located in the Decatur High School District. This home features 5 Bedrooms and 5 Bathrooms with 2 Primary Suites with 10-foot ceilings on the first floor and 9-foot ceilings on the second floor. One Primary Bedroom is on the main floor. The home also features a 3-tier deck with a 3-hole covered putting green located on the bottom level for the golf lovers. For the aspiring chefs, the home comes with a very large chef's kitchen with Forno Stainless Steel appliances, an oversized island, a butler's pantry, and a regular pantry. The home also features a wet bar, a private garage underneath the home, and a large private backyard, This home will not last long. The home comes with a one-year 2-10 Home Warranty. Seller will pay closing costs.
- Type:
- Condo
- Sq.Ft.:
- 1,216
- Status:
- Active
- Beds:
- 2
- Lot size:
- 0.03 Acres
- Year built:
- 2005
- Baths:
- 2.00
- MLS#:
- 10395530
- Subdivision:
- Decatur Renaissance
ADDITIONAL INFORMATION
Peacefully perched above the City of Decatur, this gorgeous, penthouse level 2-bedroom, 2-bathroom corner unit is THE ONE! 2 bedrooms rarely come on the market in DR, let alone 2-bedroom corner units, and especially not the largest #29 stack with these breathtaking north, south and west views - this one is special! The penthouse level also offers higher ceilings than the other floors do and, as a result, you are enveloped by the drool-worthy natural light that floods in through two walls of windows! This move-in ready home has an open plan with the dining room, living room and kitchen all in one large space, but also in their own, defined spaces. For example, the dining area has its own coffered ceilings and a chandelier for your dinner parties. The kitchen is separated by a peninsula, in which you can sit several of your favorite people. And the living room has access to the private patio, where you will want to sit and enjoy sunsets! On either side of these inviting living spaces are two spacious bedrooms, each with an attached full bathroom and great closet space. One of the bathrooms also connects to the entry hall for guests to use and the other is private to the primary. There is also a laundry closet and parking spaces #425 and #561 convey with this unit. From the private deck you can see midtown, Buckhead, parts of Decatur and the beautiful community pool! This condo was bought new in 2005 and has only had one owner! They have made many updates and kept this home well-loved and meticulously clean. Decatur Renaissance is the best managed building in the City of Decatur, with an on-site manager, a solid Board and a tight-knit community. It offers an outdoor pool, beautiful grounds, community room with a kitchen, dining and living area, work out rooms, media room, and a meeting room. It is also walking distance to Marta, downtown Decatur's restaurants & shops, the library and Rec center, several parks, schools and the newly proposed Trader Joes! THIS COMPLEX HAS RENTAL RESTRICTIONS BUT IT HAS NOT HIT IT'S CAP AT THIS TIME!
$149,000
2992 KENVILLE Lane Decatur, GA 30034
- Type:
- Single Family
- Sq.Ft.:
- 1,052
- Status:
- Active
- Beds:
- 2
- Lot size:
- 0.1 Acres
- Year built:
- 1989
- Baths:
- 2.00
- MLS#:
- 10395411
- Subdivision:
- Conley Downs
ADDITIONAL INFORMATION
Welcome home to this cozy 2-bedroom, 1.5-bath townhouse nestled in an established and well-maintained community in South DeKalb. This two-story residence features a spacious family room with a fireplace, perfect for relaxing on cool evenings. The laundry closet is conveniently located upstairs near the bedrooms, while a half bath on the main level offers added convenience for guests. Enjoy outdoor living with a private patio that opens to a beautifully manicured yard and storage unit for your extra belongings. With light cosmetic updates, you can easily bring this home to life and make it your own. The property is move-in ready and offers the perfect blend of comfort and potential. Don't miss out on this hidden gem-schedule your showing today!
- Type:
- Single Family
- Sq.Ft.:
- 1,333
- Status:
- Active
- Beds:
- 3
- Lot size:
- 0.4 Acres
- Year built:
- 1956
- Baths:
- 2.00
- MLS#:
- 10395393
- Subdivision:
- Altaloma Park
ADDITIONAL INFORMATION
Hot Decatur home is now available. 15 Minutes from downtown. The home would be perfect for a first time home buyer. The house is located near Electric Owl studios, Emory Main Campus and Hospital, and minutes to the Dekalb Farmers Market. Homes offers an open floor plan. All the appliances come with the home. Complete with three bedrooms and two bathrooms. The tile shower in the primary bedroom is a spa in your home. The kitchen is great for preparing family dinners. The back deck is perfect for a fire pit or summer grilling. Don't miss out on this hot home.
- Type:
- Condo
- Sq.Ft.:
- n/a
- Status:
- Active
- Beds:
- 2
- Lot size:
- 0.01 Acres
- Year built:
- 1960
- Baths:
- 1.00
- MLS#:
- 10394868
- Subdivision:
- Emory Garden
ADDITIONAL INFORMATION
Emory Garden is a charming gem nestled under a beautiful tree canopy, conveniently located near an intersection with a variety of services including restaurants, pet stores, Publix, FedEx, and UPS. The community offers peaceful, tucked-away grounds featuring trails, a pet walk, and a pool. This top-floor unit has been completely updated with a new kitchen, appliances, HVAC system, bathroom, and fresh paint-it's move-in ready! The D building contains only four units, ensuring a quiet atmosphere, and comes with easy, assigned parking. The complex is also conveniently close to the VA, CDC, Emory University, and downtown Decatur.
- Type:
- Single Family
- Sq.Ft.:
- 3,542
- Status:
- Active
- Beds:
- 5
- Lot size:
- 0.4 Acres
- Year built:
- 1961
- Baths:
- 4.00
- MLS#:
- 10394137
- Subdivision:
- Leafmore
ADDITIONAL INFORMATION
Welcome to your dream home in the heart of Leafmore/Oak Grove! This re-imagined masterpiece is an absolute gem that combines timeless elegance with modern sophistication. As you step inside, you'll immediately notice the wide-open floor plan that bathes every corner of this home in natural light. Soaring ceilings create an atmosphere of grandeur, while modern lighting and honey colored flooring throughout add an inviting warmth to the space. The heart of this home is undoubtedly the chef's kitchen, a culinary enthusiast's dream, as beautiful as it is functional. Adorned with exquisite quartz countertops, waterfall edged peninsula, custom built cabinetry, stainless Bosch appliances, and tiled backsplash. The spacious family/living room boasts built in shelving, textured trim walls, & butler's pantry/bar complete with built in beverage wine chiller. The luxurious Master Suite awaits, complete with a large walk-in finished closet, along with private access to the oversized deck. The highlight, however, is the spa-like master bath, a sanctuary of relaxation, featuring dual vanities, separate large soaking tub, and spacious glass-enclosed shower. Two additional large guestrooms on the main floor ensure that everyone in your household has their own comfortable haven. And if you're looking for more space, the finished terrace level is where you'll find it! A stunning living room, 2 additional bedrooms, full bath, home gym/rec room/flex space, and storage galore. Outside, the charm continues with the perfect space for morning coffee, evening wine, or enjoying a good book above or below the extra-large back deck. Plus, take in the view of your own backyard private oasis. This expansive, beautifully landscaped space is picture perfect, complete with your own bridge & what could be, your very own practice putting green. This yard is truly the perfect setting for outdoor gatherings, pets, and play. Located on one of the best streets...this home is just steps away from the Oak Grove Village shops and restaurants, 4 acres of walking trails and wooded grounds, along with the Leafmore Creek Park club which has year-round tennis and social events, heated pool, summer swim team, playground and picnic area. Minutes from Toco Hills, Emory University, the CDC, CHOA, I-85, great schools, restaurants, & all the amenities Decatur has to offer. Don't miss the opportunity to make this stunning residence your forever home.
- Type:
- Single Family
- Sq.Ft.:
- 1,893
- Status:
- Active
- Beds:
- 4
- Lot size:
- 0.4 Acres
- Year built:
- 1954
- Baths:
- 3.00
- MLS#:
- 10394644
- Subdivision:
- Woodland Acres
ADDITIONAL INFORMATION
Beautifully renovated 4-bed, 3-bath home in a quiet, family-friendly neighborhood, just across from Toney Elementary. This 1,843 sq ft home features an upgraded kitchen with hardwood floors, fresh paint, and a spacious master suite on its own level. The home has been fully updated with new electrical, plumbing, HVAC, windows, and doors. The property includes a good-sized fenced yard (front and back), a cozy front patio, and a two-car garage. It has a full, unfinished step-out 1,300 sq ft basement! (Not included in total square footage of house.) The basement offers great potential to be transformed into an Airbnb or rental unit. Conveniently located near East Lake Golf Club, East Atlanta, and several parks and schools, this home is in a hot, up-and-coming neighborhood, ideal for families, young professionals, or retirees.

The data relating to real estate for sale on this web site comes in part from the Broker Reciprocity Program of Georgia MLS. Real estate listings held by brokerage firms other than this broker are marked with the Broker Reciprocity logo and detailed information about them includes the name of the listing brokers. The broker providing this data believes it to be correct but advises interested parties to confirm them before relying on them in a purchase decision. Copyright 2025 Georgia MLS. All rights reserved.
Price and Tax History when not sourced from FMLS are provided by public records. Mortgage Rates provided by Greenlight Mortgage. School information provided by GreatSchools.org. Drive Times provided by INRIX. Walk Scores provided by Walk Score®. Area Statistics provided by Sperling’s Best Places.
For technical issues regarding this website and/or listing search engine, please contact Xome Tech Support at 844-400-9663 or email us at [email protected].
License # 367751 Xome Inc. License # 65656
[email protected] 844-400-XOME (9663)
750 Highway 121 Bypass, Ste 100, Lewisville, TX 75067
Information is deemed reliable but is not guaranteed.
Decatur Real Estate
The median home value in Decatur, GA is $320,000. This is higher than the county median home value of $315,600. The national median home value is $338,100. The average price of homes sold in Decatur, GA is $320,000. Approximately 59.48% of Decatur homes are owned, compared to 29.01% rented, while 11.51% are vacant. Decatur real estate listings include condos, townhomes, and single family homes for sale. Commercial properties are also available. If you see a property you’re interested in, contact a Decatur real estate agent to arrange a tour today!
Decatur, Georgia has a population of 24,334. Decatur is more family-centric than the surrounding county with 52.76% of the households containing married families with children. The county average for households married with children is 28.34%.
The median household income in Decatur, Georgia is $123,617. The median household income for the surrounding county is $69,423 compared to the national median of $69,021. The median age of people living in Decatur is 38.6 years.
Decatur Weather
The average high temperature in July is 87.9 degrees, with an average low temperature in January of 32.6 degrees. The average rainfall is approximately 52.5 inches per year, with 1.5 inches of snow per year.





