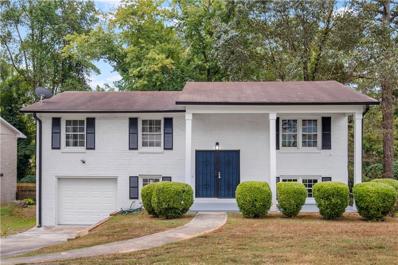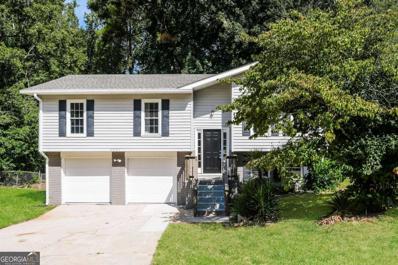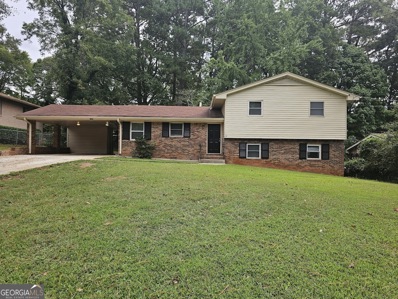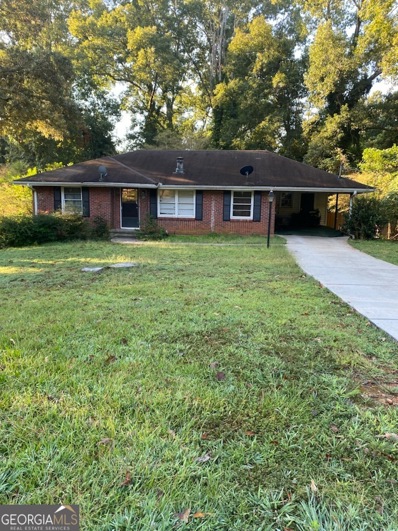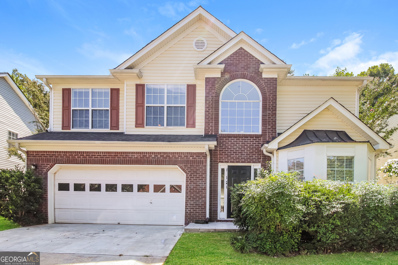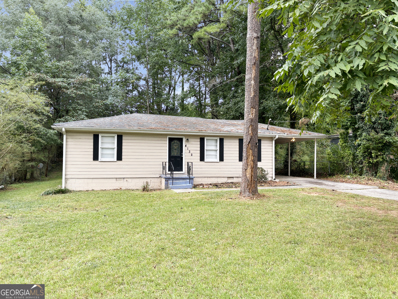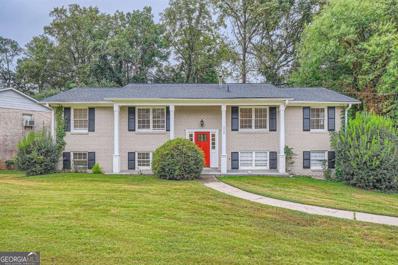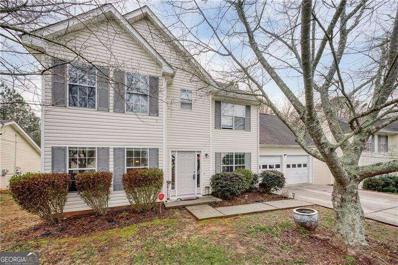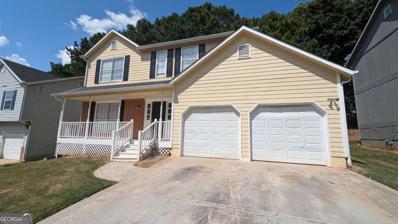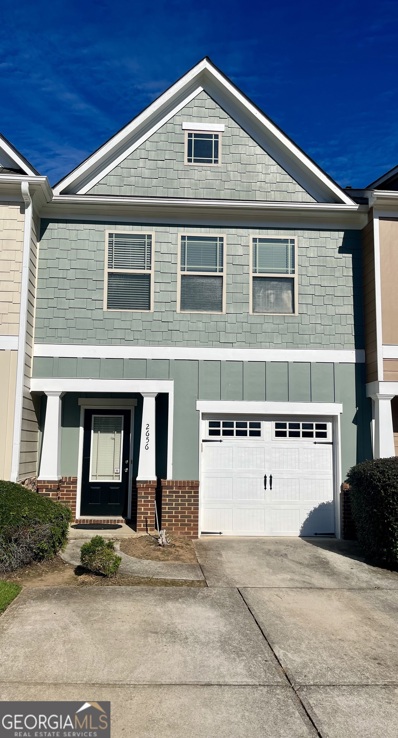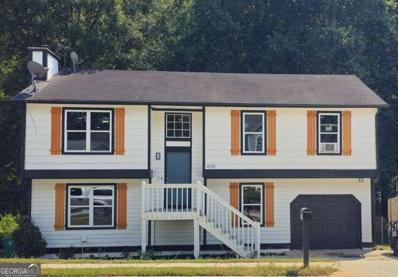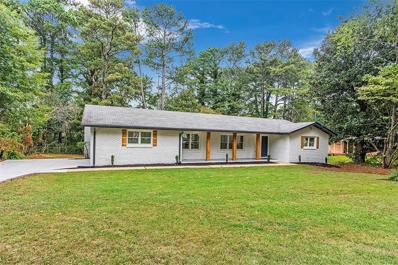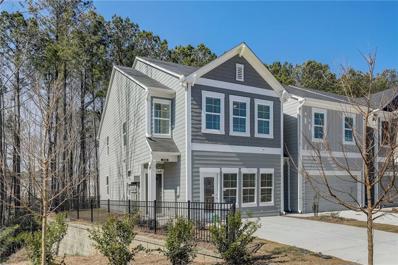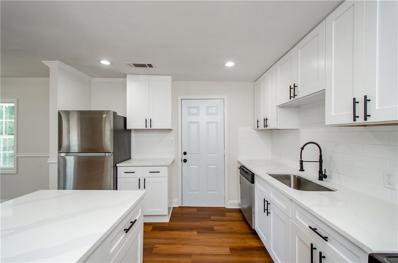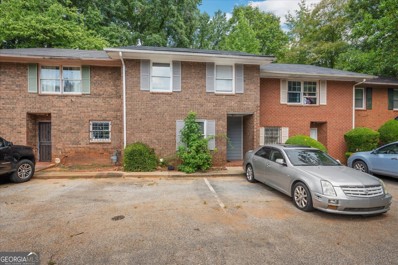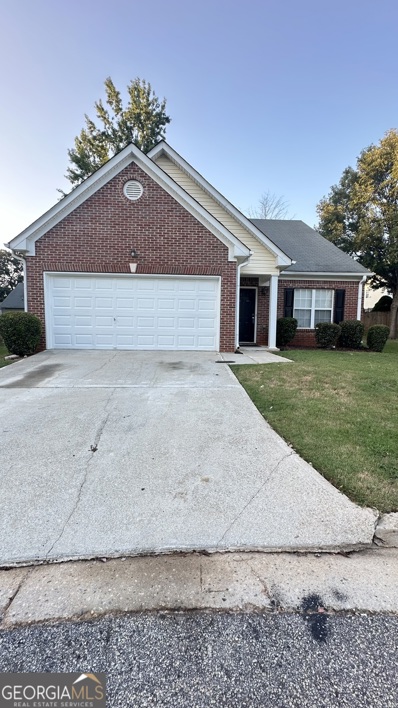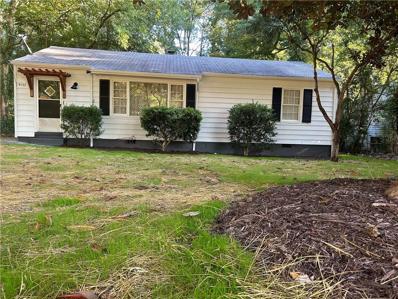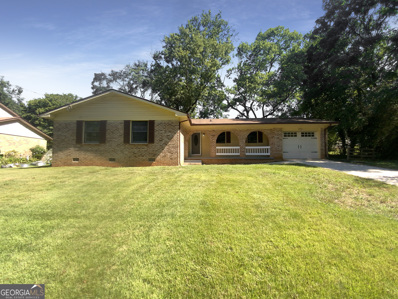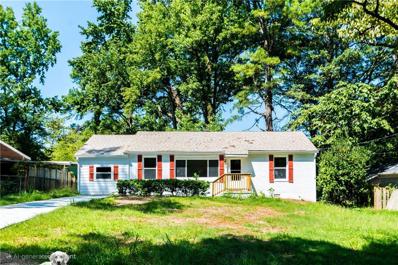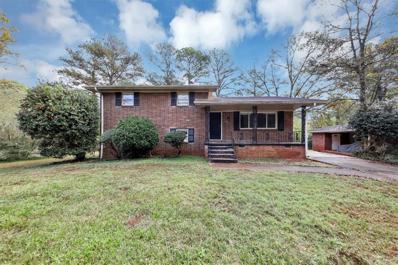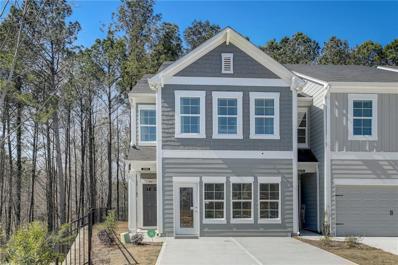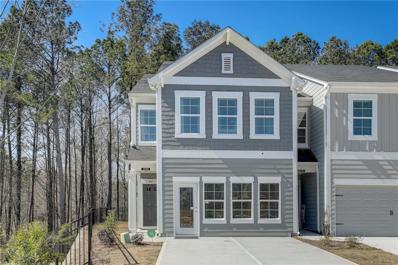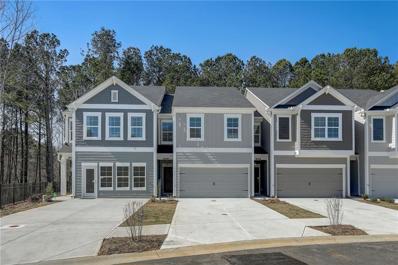Decatur GA Homes for Sale
- Type:
- Single Family
- Sq.Ft.:
- 1,751
- Status:
- Active
- Beds:
- 4
- Lot size:
- 0.4 Acres
- Year built:
- 1969
- Baths:
- 3.00
- MLS#:
- 7448593
- Subdivision:
- Twin Oaks
ADDITIONAL INFORMATION
Highly sought after in hot Decatur, this newly renovated split level is ready to welcome you home! This stunning 4-bedroom, 2.5-bathroom multi-story home located in the desirable Easterwood subdivision of Decatur, just outside the Perimeter in unincorporated Dekalb County. Boasting a spacious open floor plan, this home offers plenty of room for both entertaining and relaxation. As you step inside, you'll immediately notice the abundance of natural light that floods the living spaces. You’ll love the open floor plan, gleaming LVP floors, custom tile selections, and large entertainment spaces. Beautifully Renovated Dream Home Top to Bottom with 4 Bedrooms/2.5 Full Bathrooms. Fresh paint inside/outside, new Kitchen stainless steel appliances, new light fixtures, glass tiles backflash, and new bathroom fixtures. 2 Car Garage with extended level driveway. Outside, the expansive fenced-in backyard offers plenty of space for outdoor activities. Located in a quiet neighborhood just minutes from local shops, restaurants, and entertainment, this home offers the perfect balance of tranquility and convenience. Convenience Location to Major Highways I-285, I-20, Schools, Shopping, Restaurants, 15 mins to Downtown Atlanta and 20 mins to Atlanta Hartsfield-Jackson International Airport, and SO MUCH MORE!!! NO HOA!! CALL US TODAY!! Don't miss out on the opportunity to make this stunning property your own!
- Type:
- Single Family
- Sq.Ft.:
- 1,994
- Status:
- Active
- Beds:
- 4
- Lot size:
- 0.3 Acres
- Year built:
- 1968
- Baths:
- 3.00
- MLS#:
- 7462548
- Subdivision:
- Emerald Estates
ADDITIONAL INFORMATION
BUY DIRECT AND SAVE!!! Location, Location. NO HOA!! THE SELLER IS OFFERING CREDIT TO SAVVY BUYERS WHO ARE NOT WORKING WITH AN AGENT. YOU CAN SAVE BIG ON THIS HOUSE! **CALL FOR MORE INFO. This would be a great investment opportunity or a primary residence. Welcome home to this beautifully updated 4/3/1994 sqft home with all of the updates you have been looking for. No expense was spared in renovating this home, and the tile work and flooring is gorgeous! Perfectly located in this subdivision. This home features tons of style and character complete with an open-concept kitchen connected to the dining/living room. You'll love the flow and privacy of each room, the Primary Suite, and the family room. This home is a must-see and is conveniently located with a quick drive to freeways, shopping, and restaurants. CONTACT US FOR MORE INFO AND SCHEDULE YOUR TOUR TODAY!
- Type:
- Single Family
- Sq.Ft.:
- 1,973
- Status:
- Active
- Beds:
- 4
- Lot size:
- 0.5 Acres
- Year built:
- 1972
- Baths:
- 3.00
- MLS#:
- 10385341
- Subdivision:
- Twin Oaks
ADDITIONAL INFORMATION
Recently renovated 4-bedroom split-level home with modern finishes throughout. The upper level features an open great room and dining area that leads to a back deck overlooking the fenced backyard. The kitchen features white cabinets, quartz countertops, and stainless steel appliances. Down the hall, you'll find two secondary bedrooms sharing a bathroom, along with the primary suite offering a private ensuite. The finished basement provides additional living space, including a bedroom, additional living area, a half bath, and garage with a laundry area. This beautifully renovated home is perfect for comfortable living and entertaining!
$245,000
1260 Renee Drive Decatur, GA 30035
- Type:
- Single Family
- Sq.Ft.:
- 1,648
- Status:
- Active
- Beds:
- 3
- Lot size:
- 0.4 Acres
- Year built:
- 1962
- Baths:
- 2.00
- MLS#:
- 10382284
- Subdivision:
- Pendley Hills
ADDITIONAL INFORMATION
Welcome to this 3-bedroom, 2-bath, 1,648 sqft single-family residence nestled in the sought-after community of Pedley Hills. This split-level home blends classic and modern elements, featuring a warm red brick facade paired with neutral-toned siding. The home's curb appeal is enhanced by a welcoming covered entryway, combining style and comfort. The well-maintained lawn offers ample space for outdoor activities, gardening, or future landscaping projects. A convenient carport on the left ensures easy access and vehicle protection, while mature trees and lush greenery in the background set a serene, picturesque scene in this well-established neighborhood. Inside, you'll appreciate the thoughtful design and modern updates that make this home a standout. The heart of the home is the sleek kitchen, seamlessly blending functionality and style for culinary adventures and family gatherings. Crisp white cabinetry provides ample storage, while sophisticated countertops offer both elegance and durability. Stainless steel appliances-including a refrigerator, microwave, oven, and dishwasher-await your cooking needs. The warm-toned flooring complements the space, and the double sink beneath the window offers a pleasant view of the outdoors. Abundant natural light floods the kitchen, making it a perfect spot for cooking and gathering with loved ones. Adjacent to the kitchen, the open-plan dining area is ideal for family meals and entertaining guests. The light-filled room offers space for a dining table, suitable for everything from casual breakfasts to festive dinners. The neutral color palette, including light gray walls, creates a versatile backdrop that can be personalized to match your style. Each of the three generously sized bedrooms offers its own closet space, providing ample storage and ensuring a personal retreat for everyone. The primary bedroom, with its large windows and soothing color palette, is designed as a peaceful sanctuary for relaxation. The additional two bedrooms are equally spacious, perfect for children, guests, or even a home office or hobby room. Both full bathrooms are thoughtfully designed with modern fixtures, offering spacious layouts for comfort and convenience. Outside, the backyard expands the living space with opportunities for outdoor relaxation and entertainment. The well-kept lawn provides ample space for children to play, pets to roam, or the creation of a dream garden. Whether hosting a summer barbecue, enjoying a quiet evening under the stars, or simply reading a book on the patio, the backyard is ready to be transformed into your personal oasis. Located in the tranquil yet vibrant community of Pedley Hills, this home offers a perfect balance of peaceful suburban living and modern convenience. Pedley Hills residents enjoy easy access to a variety of local amenities, including nearby shopping centers, dining options, parks, and recreational facilities. The neighborhood's convenient proximity to major highways also allows for easy commutes to surrounding cities and areas of interest. With its blend of charm, thoughtful design, and an ideal location, this home offers the perfect opportunity for those seeking comfort and convenience in their next residence. Schedule your private showing today and take the first step in making this exceptional home your own!
$205,000
4243 Lamar Street Decatur, GA 30035
- Type:
- Single Family
- Sq.Ft.:
- 1,176
- Status:
- Active
- Beds:
- 3
- Lot size:
- 0.4 Acres
- Year built:
- 1953
- Baths:
- 1.00
- MLS#:
- 10381473
- Subdivision:
- None
ADDITIONAL INFORMATION
Nice all brick, three bedroom, one bathroom with vintage tile home nested in Decatur. Livingroom, dining room combo, laundry room off from kitchen. This home has lots of potential, partial unfinish basement, two rooms sheetrock and has been waterproofed. Great opportunity for two family home or possible basement rental income. The basement has an entry from the inside of the home and separate entrance from exterior of home. Huge wooded backyard. Do not disturb the occupants of home. Show by appointment only.
- Type:
- Single Family
- Sq.Ft.:
- 2,121
- Status:
- Active
- Beds:
- 4
- Lot size:
- 0.2 Acres
- Year built:
- 2000
- Baths:
- 3.00
- MLS#:
- 10379350
- Subdivision:
- Miller Oaks Estates
ADDITIONAL INFORMATION
Charm and curb appeal abound for this Decatur home! Step inside into the inviting foyer, which leads into the family and dining rooms. Through the foyer you'll find the well-appointed living room, which includes a fireplace. The kitchen boasts stainless steel appliances, hard surface countertops, ample storage, and a breakfast nook. Up the stairs you'll find the primary suite, three secondary bedrooms, and the home's laundry room. Schedule your showing and see for yourself, the only thing missing is you!
$159,900
4132 Canby Lane Decatur, GA 30035
- Type:
- Single Family
- Sq.Ft.:
- 1,000
- Status:
- Active
- Beds:
- 2
- Lot size:
- 0.3 Acres
- Year built:
- 1958
- Baths:
- 1.00
- MLS#:
- 10380061
- Subdivision:
- Canby Lane
ADDITIONAL INFORMATION
Investor Special in Decatur Co Cozy 2-Bedroom Ranch! Ideal for investors or first-time flippers, this 2-bedroom, 1-bath ranch is brimming with potential! Situated on a perfectly sized lot, the property offers plenty of room for outdoor activities, gardening, or even future expansion. The home includes an attached 1-car carport for convenience. Located in the sought-after area of Decatur, you'll enjoy easy access to local amenities, shopping, dining, and community spaces. Whether you're looking to renovate and resell or create a cozy rental property, this home is a fantastic opportunity. DonCOt miss out on this gem in a prime location!
- Type:
- Single Family
- Sq.Ft.:
- n/a
- Status:
- Active
- Beds:
- 5
- Lot size:
- 0.3 Acres
- Year built:
- 1969
- Baths:
- 2.00
- MLS#:
- 10379115
- Subdivision:
- EMERALD ESTATES
ADDITIONAL INFORMATION
Welcome to 3993 Snapfinger Way, a charming residence nestled in the heart of Decatur, Georgia. This inviting home offers a blend of comfort and convenience, featuring a well-designed layout with five spacious bedrooms and two bathrooms. As you step inside, you'll be greeted by an open and airy living area, ideal for both relaxing and entertaining. The modern kitchen is equipped with contemporary appliances, ample cabinetry, and a breakfast nook that adds a touch of warmth to your morning routine.The primary suite is complete with an en-suite bathroom and generous closet space. The additional bedrooms are versatile and can easily accommodate a growing family or be transformed into a home office or guest room. Step outside to enjoy a private backyard, perfect for outdoor gatherings or simply unwinding after a long day. Located in a friendly community with convenient access to local amenities, shopping, and dining, this home is perfectly situated for modern living. DonCOt miss the opportunity to make this your new home. Schedule a viewing today and experience all that this delightful property has to offer!
$278,000
5036 Longview Walk Decatur, GA 30035
- Type:
- Townhouse
- Sq.Ft.:
- 1,505
- Status:
- Active
- Beds:
- 3
- Lot size:
- 0.03 Acres
- Year built:
- 2018
- Baths:
- 3.00
- MLS#:
- 10377960
- Subdivision:
- Longview Walk
ADDITIONAL INFORMATION
Nestled within a peaceful gated community, this beautiful townhome is a contemporary gem, designed with modern living in mind. This beauty showcases a stunning open floor plan, perfect for modern living and entertaining. At the heart of the home is a spacious kitchen featuring a large central island, providing extra seating and workspace. The kitchen is beautifully appointed with custom cabinets and sleek granite countertops, combining style and functionality. The home includes contemporary finishes, hardwood floors on the main level, and plush carpeting upstairs for added comfort. The owner's suite boasts a spacious walk-in closet, with an en-suite that features a large, glass-enclosed shower and soaking tub that provides the perfect spot to unwind. In addition to the owner's suite, this townhouse offers two generously sized additional bedrooms making them ideal for guests, children, or even a home office. Outside, a private patio or is perfect for outdoor dining or relaxation. The home also includes a garage and additional storage space. Located in a thriving community with nearby parks, schools, and shopping, this townhouse is the ideal choice for those seeking a low-maintenance, modern lifestyle.
- Type:
- Single Family
- Sq.Ft.:
- 1,916
- Status:
- Active
- Beds:
- 5
- Lot size:
- 0.2 Acres
- Year built:
- 1999
- Baths:
- 3.00
- MLS#:
- 10374769
- Subdivision:
- Hidden Creek
ADDITIONAL INFORMATION
Welcome to this inviting and spacious home, perfect for families or investors alike. With 5 generously sized bedrooms and 2.5 baths, this property offers ample room for everyone. The formal living and dining rooms provide an elegant setting for gatherings, while the family room features a cozy fireplace and seamlessly connects to the eat-in kitchen. The kitchen boasts a breakfast bar, a bayed breakfast area, custom cabinetry, and solid surface countertopsCoideal for both everyday meals and entertaining. The bedrooms are all spacious, ensuring comfort and privacy for all. Located in a highly sought-after area with no HOA restrictions, this home combines convenience with potential. Don't miss out on this fantastic opportunity! UPDATE: Seller offering $8,000cc
- Type:
- Single Family
- Sq.Ft.:
- 2,046
- Status:
- Active
- Beds:
- 4
- Lot size:
- 0.2 Acres
- Year built:
- 1993
- Baths:
- 3.00
- MLS#:
- 10373162
- Subdivision:
- Windsor Downs
ADDITIONAL INFORMATION
Welcome to 2450 Northmill Lane. This two-story traditional home is located within minutes of I-20, shopping, Panola Mountain, and Arabian Mountain. The rocking chair porch invites you to the main level, which features a foyer entrance. Adjacent is a formal living room and formal dining room, perfect for entertaining friends and family. Open kitchen with plenty of counter and storage space and black appliances overlooks the large family room with fireplace. A rear door leads you to a deck overlooking the level backyard. Head upstairs to the owner's suite with tray ceilings, dual vanity, garden tub, separate shower, and large walk-in closets. Three additional bedrooms and a nicely appointed guest bathroom complete the upper level. There are not many "affordable" options available, so do not let this opportunity pass you by. Make this home yours today!
$260,000
2656 Avanti Way Decatur, GA 30035
- Type:
- Townhouse
- Sq.Ft.:
- 1,640
- Status:
- Active
- Beds:
- 3
- Lot size:
- 0.03 Acres
- Year built:
- 2007
- Baths:
- 3.00
- MLS#:
- 10371317
- Subdivision:
- Longview Walk
ADDITIONAL INFORMATION
Welcome to your dream townhouse! This well maintained property boasts 3 spacious bedrooms and 2.5 bathrooms, perfect for accommodating family and friends. With an open floor plan, the home offers a seamless flow between living spaces, making entertaining ideal. Enjoy the luxury of being minutes away from downtown Atlanta, the airport, I-285/I-20, and shopping. You don't want to miss it. Schedule you tour today!
- Type:
- Single Family
- Sq.Ft.:
- n/a
- Status:
- Active
- Beds:
- 4
- Year built:
- 1990
- Baths:
- 2.00
- MLS#:
- 10370547
- Subdivision:
- Windsor Downs Ph 01
ADDITIONAL INFORMATION
Welcome to your dream home! This beautifully renovated residence offers modern luxury and unparalleled comfort, with almost everything new or meticulously updated.The heart of this home is its stunning kitchen, featuring exquisite stone countertops that add a touch of elegance and durability. Combined with brand-new cabinets, this kitchen is a chef's dream come true.The open-concept living space boasts gorgeous, brand-new floors and fresh paint, creating a warm and inviting ambiance throughout. You'll also find two additional spacious bedrooms on the lower level, perfect for family, guests, or a home office,and the beutiful and spacious Master bedroom and bay the way,the master bathroom is a true retreat, featuring a luxurious garden bathtub where you can unwind in style. Complemented by high-end fixtures and elegant finishes, this bathroom offers a spa-like experience right at home. Step outside to discover a beautifully designed covered deck, perfect for enjoying your morning coffee or unwinding after a long day. The garden area offers a serene and picturesque setting for relaxation and outdoor activities. With exceptional updates and attention to detail, this home is ready for you to move in and start creating memories. DonCOt miss out on this incredible opportunityCoschedule your viewing today! --- Feel free to adjust as needed to match the unique features of your property!
- Type:
- Single Family
- Sq.Ft.:
- 1,748
- Status:
- Active
- Beds:
- 3
- Lot size:
- 0.4 Acres
- Year built:
- 1967
- Baths:
- 2.00
- MLS#:
- 7448582
- Subdivision:
- Riverwood Community
ADDITIONAL INFORMATION
**House back on Market due to Buyer's failure to finance**. Welcome home to this gorgeous and Step inside to discover an open-concept living space bathed in natural light, featuring sleek lines and high-end finishes throughout. The gourmet kitchen is a chef's delight, boasting top-of-the-line stainless steel appliances, custom cabinetry, and a spacious island, ideal for entertaining. Designed for both comfort and sophistication, the home offers multiple living areas, including a cozy family room with a contemporary fireplace and a stylish dining area that flows seamlessly to the outdoor space. Experience the best of modern living in this exquisite, move-in-ready home. Conveniently located, this home offers easy access to Major Highways I-285, I-20, Schools, Shopping, Restaurants, parks and entertainment, 15 mins to Downtown Atlanta and 20 mins to Atlanta Hartsfield-Jackson International Airport, NO HOA. NO Disclosures. Perfectly situated on a tranquil neighborhood, This home exudes charm and elegance from the moment you arrive. Don't miss the opportunity to make it yours today!
$337,900
5174 Longview Run Decatur, GA 30035
- Type:
- Townhouse
- Sq.Ft.:
- 1,728
- Status:
- Active
- Beds:
- 3
- Lot size:
- 0.04 Acres
- Year built:
- 2024
- Baths:
- 3.00
- MLS#:
- 7446602
- Subdivision:
- Longview Run
ADDITIONAL INFORMATION
End Unit. Lot 16, The Burton plan. A great sense of arrival in this spacious foyer! Open floor plan is great for entertaining. Kitchen features granite, stainless steel appliances. Wood look luxury vinyl plank floor entire main level. 3 large bedrooms upstairs includes primary suite with large walk-in shower, walk-in closet and double vanity. Laundry room located upstairs. 2car garage, ample driveway parking for guests and rear patio with privacy panel. Can close in December 2024! DO NOT USE SHOWING TIME.
$249,900
4244 Lindsey Drive Decatur, GA 30035
- Type:
- Single Family
- Sq.Ft.:
- 1,025
- Status:
- Active
- Beds:
- 3
- Lot size:
- 0.3 Acres
- Year built:
- 1970
- Baths:
- 2.00
- MLS#:
- 7446294
- Subdivision:
- Glenhaven Acres
ADDITIONAL INFORMATION
Renovated Three Bedroom Two Bath Home In Decatur! Welcoming Long Driveway And Parking Pad For Multiple Cars. Huge Front And Backyard Perfect For Pets, Children And Entertaining. Inside, The Open Concept Layout Features Plenty Of Natural Lighting And A Large Space For Gatherings That Connects To The Kitchen. New Stainless Steel Appliances, Cabinetry, Lighting Fixtures, Countertops, Backsplash, Sinks And Faucets In Home. The Master Bedroom Features A Full Ensuite Bath And A Secondary Bath Is Shared Between The Other Two Bedrooms.The Home Is Freshly Painted Throughout, Inside And Out! Come Make It Your Own!
- Type:
- Townhouse
- Sq.Ft.:
- 1,500
- Status:
- Active
- Beds:
- 3
- Lot size:
- 0.1 Acres
- Year built:
- 1984
- Baths:
- 3.00
- MLS#:
- 10364068
- Subdivision:
- Snapfinger Golfview
ADDITIONAL INFORMATION
Welcome to your new sanctuary! This spacious 3-bedroom, 2.5-bathroom townhouse is perfect for those seeking both comfort and seclusion. The luxurious master suite is your private haven, featuring a serene en-suite bath and a personal deck, ideal for unwinding after a long day. Nestled in a quiet community, this home is a fantastic opportunity for first-time buyers or anyone looking for a peaceful lifestyle. The prime location offers the best of both worlds tranquility at home and the convenience of nearby shopping and dining amenities. Just minutes from Stonecrest Mall and easy access to the interstate, your daily commute and weekend plans are a breeze. Don't miss out on the chance to make this beautiful townhouse your new home schedule your viewing today!
- Type:
- Single Family
- Sq.Ft.:
- 1,883
- Status:
- Active
- Beds:
- 3
- Lot size:
- 0.1 Acres
- Year built:
- 2002
- Baths:
- 3.00
- MLS#:
- 10364057
- Subdivision:
- WESLEY HALL
ADDITIONAL INFORMATION
This beautifully updated 3-bedroom, 3-bathroom home minutes from the highway features a distinctive floor plan with a 2 story open foyer, an owner's suite on the main, cozy loft, inviting fireplace, and stainless steel appliances. Nestled in a peaceful cul-de-sac, this home is a rare find under $300k and won't last long!
$199,900
4153 Brenda Drive Decatur, GA 30035
- Type:
- Single Family
- Sq.Ft.:
- 1,008
- Status:
- Active
- Beds:
- 2
- Lot size:
- 0.3 Acres
- Year built:
- 1953
- Baths:
- 1.00
- MLS#:
- 7442650
- Subdivision:
- Glenhaven Acres
ADDITIONAL INFORMATION
$2,000 ALLOWANCE TOWARD KITCHEN APPLIANCES. Adorable 1953 Bungalow in a quiet community. This is one of the largest 2 bedroom 1 bath floor plans in the neighborhood as the side porch was enclosed to create a mudroom/office and dining room adding a bit over 100 square feet. Open kitchen dining room combination. Walkout directly from the kitchen to the huge backyard with endless possibilities including expansion of the home. Pop the top and expand up or add to the existing hallway and bump out back to create a new owner’s suite. This kitchen and dining area is so spacious it is also plumbed and ready for your side by side washer /dryer or stackable unit. From the front door, you enter a versatile room that can be used as a mudroom or office. To your right is a large living room with hardwood floors and a beautiful, oversized picture window flooding this space with natural light. The large bedrooms are carpeted and can accommodate king sized beds. The bathroom has been recently updated to include a new window and resurfaced tub. The siding has been replaced with heavy duty metal siding which rivals brick. The house has central heat and is already set up to add central air. The plumbing has been replaced with Pex throughout the home and a new line to the street. This neighborhood has numerous, recently renovated homes. The neighborhood is conveniently located near I-285, I-20, MARTA bus and rail line make commuting a breeze. Minutes from Stone Mountain Park and Arabia Mountain Nature Trail.
- Type:
- Single Family
- Sq.Ft.:
- 1,393
- Status:
- Active
- Beds:
- 3
- Lot size:
- 0.26 Acres
- Year built:
- 1967
- Baths:
- 2.00
- MLS#:
- 10362134
- Subdivision:
- EMERALD ESTATES
ADDITIONAL INFORMATION
Welcome to your future home! This property features a neutral color paint scheme, providing a blank canvas for your personal touches. The kitchen, equipped with all stainless steel appliances, is the heart of the home, boasting an island for additional counter space and an accent backsplash that adds a touch of elegance. Fresh interior paint gives the home a new, clean feel. The fenced-in backyard ensures privacy while you enjoy the outdoor patio. This home is a must-see.
$240,000
1907 Clarke Lane Decatur, GA 30035
- Type:
- Single Family
- Sq.Ft.:
- 1,350
- Status:
- Active
- Beds:
- 4
- Lot size:
- 0.3 Acres
- Year built:
- 1954
- Baths:
- 2.00
- MLS#:
- 7442438
- Subdivision:
- Burgess Hills Sec 02
ADDITIONAL INFORMATION
Charming Remodeled Brick Home in Decatur Welcome to 1907 Clark Lane, a beautifully updated 1-story brick home in the heart of Decatur, GA. This inviting residence features 4 bedrooms and 2 bathrooms, offering a generous 1350 sq ft of modern living space on a spacious 1/3-acre lot. Recently remodeled, this home showcases a fresh and contemporary design, including two newly added bedrooms and a stylish new bathroom. The bright and airy kitchen is a highlight, boasting elegant quartz countertops that complement the new hardwood flooring throughout the entire home. Located conveniently near I-20 and I-285, this property offers easy access to major highways, making commuting a breeze. Priced at $280,000, this home presents a fantastic opportunity to own a move-in-ready property in a desirable location. Don't miss out on making this lovely home your own!
- Type:
- Single Family
- Sq.Ft.:
- 1,800
- Status:
- Active
- Beds:
- 5
- Lot size:
- 0.3 Acres
- Year built:
- 1966
- Baths:
- 2.00
- MLS#:
- 7436653
- Subdivision:
- Glenwood Estates
ADDITIONAL INFORMATION
Welcome to this spacious 5-bedroom, 2-bathroom property. This home presents a fantastic opportunity for investors and visionaries to renovate a charming brick home on a generous lot. The house features a large living area with ample natural light, making it ideal for family gatherings and entertaining. The kitchen is ready for your personal upgrades and offers plenty of space for modernization. Outside, the classic brick facade and front porch provide a charming appeal, perfect for enjoying your morning coffee. The backyard offers ample space for outdoor activities and gardening. Conveniently situated near I-285, with easy access to local amenities and shopping, this home is a must-see for those seeking a property with great potential.
$332,900
5150 Longview Run Decatur, GA 30035
- Type:
- Townhouse
- Sq.Ft.:
- 1,748
- Status:
- Active
- Beds:
- 3
- Lot size:
- 0.04 Acres
- Year built:
- 2024
- Baths:
- 3.00
- MLS#:
- 7435001
- Subdivision:
- Longview Run
ADDITIONAL INFORMATION
Lot 12 - The Hartwell. Visit our model home to see the layout of this floor plan. A great sense of arrival in this spacious foyer! Open floor plan is great for entertaining. Kitchen features granite, stainless steel appliances. Wood look luxury vinyl plank floor entire main level. 3 large bedrooms upstairs includes primary suite with large walk-in shower, walk-in closet and double vanity. Laundry room located upstairs. 2car garage, ample driveway parking for guests and rear patio with privacy panel. Can close late January 2025. DO NOT USE SHOWING TIME.
$332,900
5146 Longview Run Decatur, GA 30035
- Type:
- Townhouse
- Sq.Ft.:
- 1,728
- Status:
- Active
- Beds:
- 3
- Lot size:
- 0.04 Acres
- Year built:
- 2024
- Baths:
- 3.00
- MLS#:
- 7434871
- Subdivision:
- Longview Run
ADDITIONAL INFORMATION
Lot 11 - Lovely Burton floorplan. Easy living open floor plan is great for entertaining. Kitchen features granite, stainless steel appliances. Wood look luxury vinyl plank floor entire main level. 3 large bedrooms upstairs includes primary suite with large walk-in shower, walk-in closet and double vanity. Quartz countertops in full baths. Kitchen features granite countertops, stainless appliances and plenty of prep space. Laundry room located upstairs. 2-car garage, ample driveway parking for guests and rear patio with privacy panel. Ready January 2025.
$332,900
5142 Longview Run Decatur, GA 30035
- Type:
- Townhouse
- Sq.Ft.:
- 1,700
- Status:
- Active
- Beds:
- 3
- Lot size:
- 0.04 Acres
- Year built:
- 2024
- Baths:
- 3.00
- MLS#:
- 7434727
- Subdivision:
- Longview Run
ADDITIONAL INFORMATION
Homes are under construction. Lot 10. Lovely features include open concept living; high ceilings; Luxury vinyl plan flooring on main; granite countertops in kitchen; quartz in full baths; Oversized shower in primary bath includes tiled shower and tiled floors. White or gray cabinets. Spacious garage for 2 cars. Linear electric fireplace. Photos are representative of homes to be built. Close January, 2025.
Price and Tax History when not sourced from FMLS are provided by public records. Mortgage Rates provided by Greenlight Mortgage. School information provided by GreatSchools.org. Drive Times provided by INRIX. Walk Scores provided by Walk Score®. Area Statistics provided by Sperling’s Best Places.
For technical issues regarding this website and/or listing search engine, please contact Xome Tech Support at 844-400-9663 or email us at [email protected].
License # 367751 Xome Inc. License # 65656
[email protected] 844-400-XOME (9663)
750 Highway 121 Bypass, Ste 100, Lewisville, TX 75067
Information is deemed reliable but is not guaranteed.

The data relating to real estate for sale on this web site comes in part from the Broker Reciprocity Program of Georgia MLS. Real estate listings held by brokerage firms other than this broker are marked with the Broker Reciprocity logo and detailed information about them includes the name of the listing brokers. The broker providing this data believes it to be correct but advises interested parties to confirm them before relying on them in a purchase decision. Copyright 2024 Georgia MLS. All rights reserved.
Decatur Real Estate
The median home value in Decatur, GA is $588,900. This is higher than the county median home value of $315,600. The national median home value is $338,100. The average price of homes sold in Decatur, GA is $588,900. Approximately 59.48% of Decatur homes are owned, compared to 29.01% rented, while 11.51% are vacant. Decatur real estate listings include condos, townhomes, and single family homes for sale. Commercial properties are also available. If you see a property you’re interested in, contact a Decatur real estate agent to arrange a tour today!
Decatur, Georgia 30035 has a population of 24,334. Decatur 30035 is less family-centric than the surrounding county with 26.92% of the households containing married families with children. The county average for households married with children is 28.34%.
The median household income in Decatur, Georgia 30035 is $123,617. The median household income for the surrounding county is $69,423 compared to the national median of $69,021. The median age of people living in Decatur 30035 is 38.6 years.
Decatur Weather
The average high temperature in July is 87.9 degrees, with an average low temperature in January of 32.6 degrees. The average rainfall is approximately 52.5 inches per year, with 1.5 inches of snow per year.

