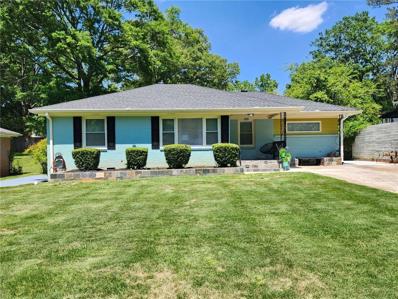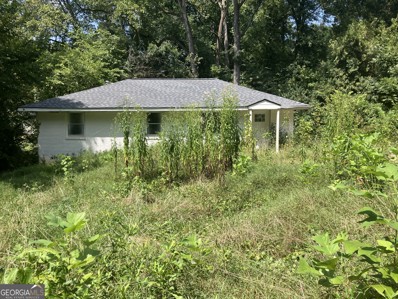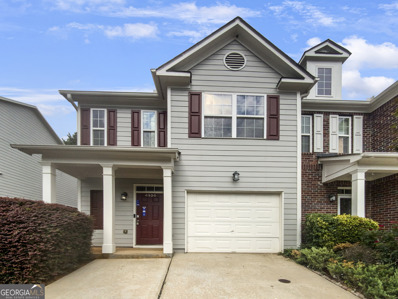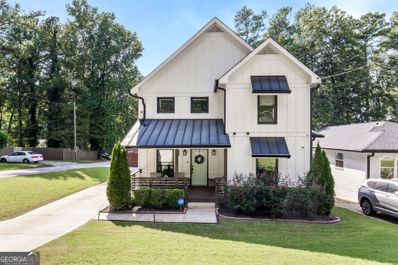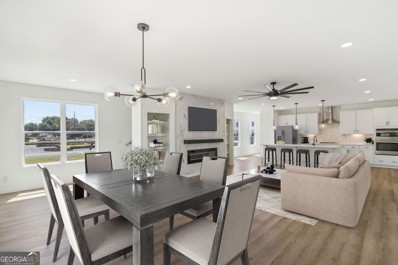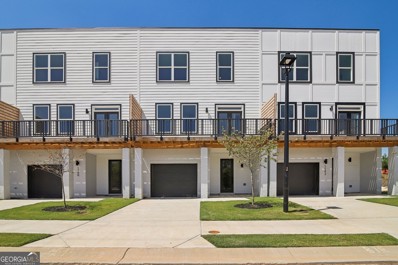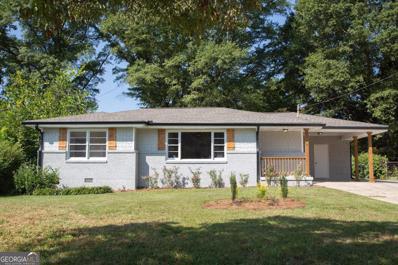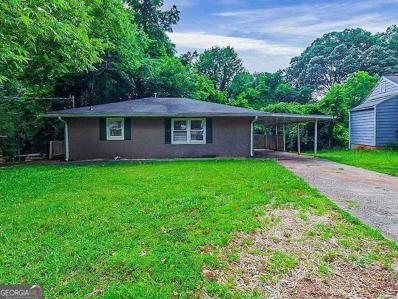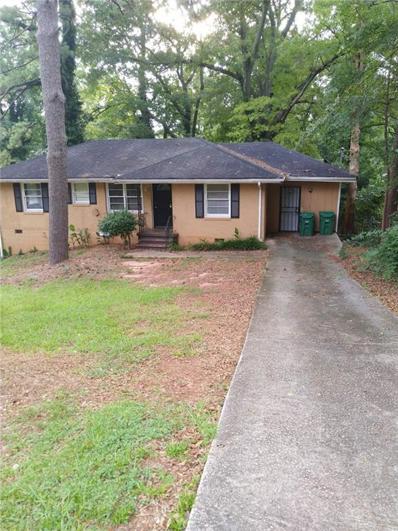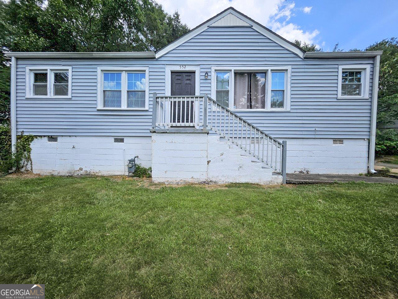Decatur GA Homes for Sale
$305,000
3242 Bonway Drive Decatur, GA 30032
- Type:
- Single Family
- Sq.Ft.:
- 1,254
- Status:
- Active
- Beds:
- 3
- Lot size:
- 0.2 Acres
- Year built:
- 1956
- Baths:
- 2.00
- MLS#:
- 7453179
- Subdivision:
- Belvedere Gardens
ADDITIONAL INFORMATION
Bright and beautiful 3 bedroom, 1.5 bath home. Absolutely adorable. 3 large bedrooms/1.5 bath ranch style 4-sides brick home with large, fenced back yard with concrete patio and your very own half basketball court. Newly renovated with beautiful hardwood floors throughout (no carpet). Two living spaces with very open floorplan - great sized kitchen and all appliances come with the home. Open plan dining space. Great location on quiet street with easy access to 285/20/Memorial Drive and you can be in downtown Atlanta in minutes. Stainless steel appliances, granite counters in kitchen and marble in bath. Large, tiled shower in bathroom. Close proximity to Avondale Estates, Dekalb Farmer's market, shopping and restaurants. Schedule your appointment today.
- Type:
- Single Family
- Sq.Ft.:
- 2,080
- Status:
- Active
- Beds:
- 4
- Lot size:
- 0.2 Acres
- Year built:
- 1980
- Baths:
- 3.00
- MLS#:
- 7454797
- Subdivision:
- Peachcrest
ADDITIONAL INFORMATION
Welcome to this inviting 4-bedroom, 3-bathroom home, perfect for those seeking comfort and convenience. Step inside to discover an open floor plan filled with natural light, creating a warm and welcoming atmosphere. The main level offers spacious living and dining areas alongside a well-appointed kitchen, perfect for daily living and entertaining. Downstairs, you'll find a fully finished basement offering endless possibilities – ideal for a home office, recreation room, or additional living space. Whether you're a first-time homebuyer looking for a move-in-ready option or an investor seeking a great rental property, this home has everything you need. Located in a quiet, family-friendly neighborhood with easy access to schools, shopping, and parks, this home is a must-see! Don't miss out on this fantastic opportunity! Schedule your showing today. Steps to Peachcrest Elementary School without needing to get on any major roads! Under 5 miles to Downtown Decatur where you’ll find tons of Shopping, Dining and Entertainment at favorites like Brick Store Pub, Inner Voice Brewing, Victory Sandwich Bar, The Iberian Pig and so much more. (Pro Tip: grab an ice cream from Butter and Cream in Downtown Decatur before leaving!) Easy access to I-285 for any commuting needs.
$300,000
1956 Willa Way Decatur, GA 30032
- Type:
- Single Family
- Sq.Ft.:
- 1,347
- Status:
- Active
- Beds:
- 3
- Lot size:
- 0.3 Acres
- Year built:
- 1952
- Baths:
- 2.00
- MLS#:
- 10376021
- Subdivision:
- Willia Heights
ADDITIONAL INFORMATION
Beautifully updated 3-bedroom, 2-bathroom bungalow in Decatur featuring an inviting open floor plan. The modern kitchen boasts solid surface countertops and stainless-steel appliances, perfect for both casual meals and entertaining. Retreat to the spacious primary bedroom with a luxurious en-suite bathroom, including an oversized walk-in shower and double vanity. The charming Craftsman-style front porch, complemented by farmhouse shutters, invites you to relax and enjoy the surroundings. Step out onto the large deck, ideal for hosting gatherings, and admire the professionally landscaped yard. Located in a prime area, you're just minutes from East Lake, downtown Decatur, Kirkwood, Edgewood, and major highways I-20 and I-285 for easy commuting.
- Type:
- Single Family
- Sq.Ft.:
- 1,375
- Status:
- Active
- Beds:
- 4
- Lot size:
- 0.2 Acres
- Year built:
- 1977
- Baths:
- 2.00
- MLS#:
- 10375957
- Subdivision:
- Valley Forge
ADDITIONAL INFORMATION
Buyer and Investors this is your opportunity! Charming four-bedroom one-bath ranch in Decatur, that is move-in ready. Lovely white kitchen with stainless steel appliances, and fresh vinyl flooring throughout the home. There are ceiling fans and window coverings as well. The property is located on a nice flat lot. The property is vacant and ready for showings. Please go and show!
- Type:
- Single Family
- Sq.Ft.:
- n/a
- Status:
- Active
- Beds:
- 3
- Lot size:
- 0.3 Acres
- Year built:
- 1957
- Baths:
- 2.00
- MLS#:
- 10375728
- Subdivision:
- MEADOWDALE
ADDITIONAL INFORMATION
BACK ON THE MARKET-SHORT SALE APPROVED PRICE $159,600.INVESTORS SPECIAL. 4 SIDED BRICK RANCH IN FANTASTIC DECATUR LOCATION. TOTAL REHAB-GREAT FIX AND FLIP OR KEEP IN PORTFOLIO. NICE SIZED LEVEL LOT. BLAKE LAW ATTORNEY PREFERRED. SHORT SALE NEEDS BANK APPROVAL.
- Type:
- Single Family
- Sq.Ft.:
- 1,286
- Status:
- Active
- Beds:
- 3
- Lot size:
- 0.3 Acres
- Year built:
- 1954
- Baths:
- 2.00
- MLS#:
- 10374480
- Subdivision:
- LAUREL HEIGHTS
ADDITIONAL INFORMATION
Welcome to this beautifully renovated home, where attention to detail meets modern comfort. Enjoy the neutral color palette throughout, providing a versatile backdrop for any decor. The remodeled kitchen features shaker cabinets and new stainless steel appliances for efficiency, along with a stylish accent backsplash. Relax in the new bathroom with a custom tile shower and new double sink vanity, offering plenty of space and luxury. The new roof, new HVAC and new windows will give years of piece of mind and worry free living. This home has it all and is ready for you to make it your own.
- Type:
- Single Family
- Sq.Ft.:
- 1,300
- Status:
- Active
- Beds:
- 3
- Lot size:
- 0.3 Acres
- Year built:
- 1953
- Baths:
- 2.00
- MLS#:
- 10372204
- Subdivision:
- Columbia Manor
ADDITIONAL INFORMATION
GREAT FOR INVESTMENT OR FIRST-TIME HOME! This charming recently renovated ranch home, although located on the beaten path, offers a quiet retreat, surrounded by newly replaced double-paned windows, and friendly neighbors that blend small neighborhood charm with the energy and convenience of city living. The private and fenced backyard is complete with a spacious deck, perfect for outdoor entertaining. Inside, features 3 bedrooms and 2 baths, with natural hardwood floors throughout. The beautifully updated kitchen features stylish tile flooring w/wood-look finish, crisp white soft-close cabinets that provide ample storage and pair perfectly with the sleek, modern stainless steel appliances, granite countertops and breakfast bar, all overlook the eat-in dining space, creating a contemporary and functional space ideal for both culinary delights and entertaining. Also offering a separate laundry room, with washer and dryer to remain. Modern finishes shine in both the guest and primary baths, featuring statement tile flooring and backsplashes giving classic charm and contemporary appeal. The widened, extra-long driveway enhances both convenience and privacy to this delightful home. Conveniently located in the Belvedere Park area, only five minutes from downtown Decatur, with close proximity to the city of Atlanta, minutes from the East Lake Golf Course, and advantageously positioned around great local eateries and shopping, with easy access to the interstate!
- Type:
- Single Family
- Sq.Ft.:
- 936
- Status:
- Active
- Beds:
- 2
- Lot size:
- 0.2 Acres
- Year built:
- 1953
- Baths:
- 1.00
- MLS#:
- 7450977
- Subdivision:
- Maryvale Acres
ADDITIONAL INFORMATION
!!LEASE OPTION AND OWNER FINANCING AVAILABLE!! Price Reduction!!Great Starter Home!! This must see renovated cozy ranch style single family home in the heart of Peachcrest neighborhood in Decatur..This home comes with beautiful hardwood floors throughout, with modern new standing shower bathroom, the kitchen boasts a stunning Quartz countertops with butchers block island and lots of cabinet space for all your culinary needs. Not to mention it has as great size front yard and decent back yard for privacy. But it's not just about the home- It's the lifestyle! Located just minutes from local schools and less than 5 miles from vibrant heart of Downtown Decatur, you'll be surrounded by trendy dining spots like Brick Store Pub, Victory Sandwich Bar, And The Iberian Pig. Plus, you're only a short drive from the Atlanta Airport and have easy access to I-285 for wherever life takes you.
$263,000
4106 Dahlgreen Way Decatur, GA 30032
- Type:
- Townhouse
- Sq.Ft.:
- 1,591
- Status:
- Active
- Beds:
- 3
- Lot size:
- 0.02 Acres
- Year built:
- 2008
- Baths:
- 3.00
- MLS#:
- 10371356
- Subdivision:
- AUSTIN MEADOWS
ADDITIONAL INFORMATION
Welcome to your dream home. This property boasts a fresh interior paint in a neutral color scheme, enhancing the warmth of the cozy fireplace. The primary bathroom is a haven of relaxation with double sinks and a separate tub and shower. The recent partial flooring replacement adds to the home's modern appeal. Preparing meals will be a breeze in the kitchen, thanks to a spacious. Experience comfort and style in this beautifully updated home.
$750,000
517 Daniel Avenue Decatur, GA 30032
- Type:
- Single Family
- Sq.Ft.:
- 2,588
- Status:
- Active
- Beds:
- 5
- Lot size:
- 0.2 Acres
- Year built:
- 2018
- Baths:
- 3.00
- MLS#:
- 10369320
- Subdivision:
- East Lake
ADDITIONAL INFORMATION
Welcome to this meticulously crafted modern farmhouse, crafted in 2018 and located in the highly sought-after East Lake neighborhood. Boasting 2,588 square feet of living space, this 5BR/3BA home offers a perfect blend of modern elegance and functional design. The open-concept kitchen is a chef's dream, featuring top-of-the-line appliances, a massive island perfect for entertaining, and a walk-in pantry for ample storage. The seamless flow from the kitchen to the dining/living areas and outdoor space makes hosting gatherings a breeze. Upstairs, you'll find the oversized master suite is a true retreat, highlighted by a stunning accent wall and a luxurious en-suite bathroom. Indulge in the soaking tub, large glass-enclosed shower, and an expansive walk-in closet, professionally designed to maximize space and organization. Step outside to your private oasis, where you'll find a beautifully landscaped, easily maintained backyard. Enjoy evenings around the fire pit or on the spacious deck while maintaining privacy with your modern privacy fence. With the home's recent construction, it's in pristine condition, offering all the modern touches you desire. Situated just across the street from the renowned East Lake Golf Club and a short drive from the vibrant dining and entertainment options in Decatur Square, this home provides both convenience and sophistication. Don't miss your chance to own this remarkable property in one of the city's most desirable locations!
$189,900
2819 Long Way Decatur, GA 30032
- Type:
- Single Family
- Sq.Ft.:
- n/a
- Status:
- Active
- Beds:
- 3
- Lot size:
- 0.2 Acres
- Year built:
- 1955
- Baths:
- 1.00
- MLS#:
- 10373426
- Subdivision:
- Willa Heights/Long Thomas
ADDITIONAL INFORMATION
Awesome brick ranch home with 3 bedrooms and 1 bathroom, hardwood floors, SS appliances, spacious backyard. This home is perfect for an owner occupant or an Investor as there is NO HOA and there are NO rental restrictions. Offers must be submitted through Propoffers website. - Subject to seller addendum - For financed offers EMD to be 1% or $1000 whichever is greater. - All offers are subject to OFAC clearance Email Listing Broker for LBP Exhibit
- Type:
- Single Family
- Sq.Ft.:
- 3,559
- Status:
- Active
- Beds:
- 5
- Lot size:
- 0.4 Acres
- Year built:
- 1969
- Baths:
- 4.00
- MLS#:
- 10351356
- Subdivision:
- Worthington Valley
ADDITIONAL INFORMATION
This gorgeous home will not disappoint you must see. 5 Bed 3.5 Bath with Master on Main with custom closets, master bath with separate shower and soaking tub. 2nd Master Upper Level. Finish Basement with wet bar. Chef Kitchen with Island. Cover patio with Ceiling Fan. This home is truly a Gem. Located close to the interstate , restaurants and Shopping available in the area.
- Type:
- Townhouse
- Sq.Ft.:
- 2,595
- Status:
- Active
- Beds:
- 3
- Lot size:
- 0.04 Acres
- Year built:
- 2024
- Baths:
- 4.00
- MLS#:
- 10368623
- Subdivision:
- Brookglen Heights
ADDITIONAL INFORMATION
Brookglen Heights, where luxury meets lifestyle in an exclusive new construction development of 60 townhomes. These 3-level townhomes offer an unparalleled blend of elegance, comfort, and convenience. Step into the terrace level, where a grand foyer welcomes you into a world of refined living. Here, you'll find a spacious bedroom with an en-suite ideal for hosting guests or creating a private home office. The convenience of a two-car garage provides ample space for your vehicles, with additional storage for extra space. Ascend to the heart of the home on the main level, where an expansive open-concept layout awaits. The chef's kitchen is the centerpiece, boasting a large quartz island that invites gatherings, complemented by a sophisticated tile backsplash sleek white 42 inch cabinetry along with a beautiful dining room space that's perfect entertaining or cozy family dinners. Two outdoor decks extend your living space into the fresh air imagine sipping your morning coffee or hosting an evening cocktail party under the stars. On the upper level offers tranquility and privacy. A cozy sitting area serves as the perfect reading nook connecting the two generously sized bedrooms. The primary suite is a true retreat, featuring dual walk-in closets for all your wardrobe needs, double vanities with premium finishes, and a spacious walk-in shower that feels like a personal spa. The secondary offers its own full walk-in closet and easy access to a beautifully appointed bathroom, ensuring that every member of the household enjoys their own personal sanctuary. Brookglen Heights is more than just a collection of townhomes it's a vibrant community where convenience meets connection. Just steps away, The Shoppes at Brookglen provides a dynamic mix of retail and dining experiences, including a 20,000-square-foot community grocery market and a variety of retail options. Enjoy the lively atmosphere of cafes, restaurants, and boutiques right at your doorstep. Just a 3-minute drive away from Electric Owl Studio & Avondale Estates. 25 mins to the Airport, Buckhead, Midtown, and Downtown. ****** INCREDIBLE INCENTIVES W/ PREFERRED LENDER!!!!******* This townhome community is new construction, photos are a representation of the model home. Use 3770 Covington Hwy, Decatur for GPS directions, entrance off of Porter Road.
- Type:
- Townhouse
- Sq.Ft.:
- 2,595
- Status:
- Active
- Beds:
- 3
- Lot size:
- 0.04 Acres
- Year built:
- 2024
- Baths:
- 4.00
- MLS#:
- 10368605
- Subdivision:
- Brookglen Heights
ADDITIONAL INFORMATION
Brookglen Heights, where luxury meets lifestyle in an exclusive new construction development of 60 townhomes. These 3-level townhomes offer an unparalleled blend of elegance, comfort, and convenience. Step into the terrace level, where a grand foyer welcomes you into a world of refined living. Here, you'll find a spacious bedroom with an en-suite ideal for hosting guests or creating a private home office. The convenience of a two-car garage provides ample space for your vehicles, with additional storage for extra space. Ascend to the heart of the home on the main level, where an expansive open-concept layout awaits. The chef's kitchen is the centerpiece, boasting a large quartz island that invites gatherings, complemented by a sophisticated tile backsplash sleek white 42 inch cabinetry along with a beautiful dining room space that's perfect entertaining or cozy family dinners. Two outdoor decks extend your living space into the fresh air imagine sipping your morning coffee or hosting an evening cocktail party under the stars. On the upper level offers tranquility and privacy. A cozy sitting area serves as the perfect reading nook connecting the two generously sized bedrooms. The primary suite is a true retreat, featuring dual walk-in closets for all your wardrobe needs, double vanities with premium finishes, and a spacious walk-in shower that feels like a personal spa. The secondary offers its own full walk-in closet and easy access to a beautifully appointed bathroom, ensuring that every member of the household enjoys their own personal sanctuary. Brookglen Heights is more than just a collection of townhomes it's a vibrant community where convenience meets connection. Just steps away, The Shoppes at Brookglen provides a dynamic mix of retail and dining experiences, including a 20,000-square-foot community grocery market and a variety of retail options. Enjoy the lively atmosphere of cafes, restaurants, and boutiques right at your doorstep. Just a 3-minute drive away from Electric Owl Studio & Avondale Estates. 25 mins to the Airport, Buckhead, Midtown, and Downtown. ****** INCREDIBLE INCENTIVES W/ PREFERRED LENDER!!!!******* This townhome community is new construction, photos are a representation of the model home. Use 3770 Covington Hwy, Decatur for GPS directions, entrance off of Porter Road.
- Type:
- Townhouse
- Sq.Ft.:
- 2,571
- Status:
- Active
- Beds:
- 3
- Lot size:
- 0.03 Acres
- Year built:
- 2024
- Baths:
- 4.00
- MLS#:
- 10368586
- Subdivision:
- Brookglen Heights
ADDITIONAL INFORMATION
Brookglen Heights, where luxury meets lifestyle in an exclusive new construction development of 60 townhomes. These 3-level townhomes offer an unparalleled blend of elegance, comfort, and convenience. Step into the terrace level, where a grand foyer welcomes you into a world of refined living. Here, you'll find a spacious bedroom with an en-suite ideal for hosting guests or creating a private home office. The convenience of a two-car garage provides ample space for your vehicles, with additional storage for extra space. Ascend to the heart of the home on the main level, where an expansive open-concept layout awaits. The chef's kitchen is the centerpiece, boasting a large quartz island that invites gatherings, complemented by a sophisticated tile backsplash sleek white 42 inch cabinetry along with a beautiful dining room space that's perfect entertaining or cozy family dinners. The enormous outdoor patio extends along the entire length of the home and is perfect for hosting an evening cocktail party under the stars. On the upper level offers tranquility and privacy. Ascend to the tranquil upper level to the primary suite, featuring a large walk-in closet for all your wardrobe needs. The en-suite has double vanities with premium finishes, and a spacious walk-in shower that feels like a personal spa. The secondary offers its own large walk-in closet and easy access to a beautifully appointed bathroom, ensuring that every member of the household enjoys their own personal sanctuary. Brookglen Heights is more than just a collection of townhomes it's a vibrant community where convenience meets connection. Just steps away, The Shoppes at Brookglen provides a dynamic mix of retail and dining experiences, including a 20,000-square-foot community grocery market and a variety of retail options. Enjoy the lively atmosphere of cafes, restaurants, and boutiques right at your doorstep. Just a 3-minute drive away from Electric Owl Studio & Avondale Estates. 25 mins to the Airport, Buckhead, Midtown, and Downtown. ****** Up to $8,000 BUYER INCENTIVE WITH PREFERRED LENDER ****** This townhome community is new construction, photos are a representation of the model home. Use 3770 Covington Hwy, Decatur for GPS directions, entrance off of Porter Road.
- Type:
- Single Family
- Sq.Ft.:
- 1,002
- Status:
- Active
- Beds:
- 3
- Lot size:
- 0.3 Acres
- Year built:
- 1955
- Baths:
- 1.00
- MLS#:
- 10368100
- Subdivision:
- Long Thomas
ADDITIONAL INFORMATION
Welcome to this charming 3-bedroom residence that boasts a beautifully updated kitchen featuring stunning countertops and ample storage, perfect for culinary enthusiasts. The open-concept living area is bathed in natural light, creating a warm and inviting atmosphere. Step outside to discover a blank slate backyard, ready for your personal touch, whether itCOs a lush garden, a tranquil patio, or an outdoor entertainment space. Don't miss the opportunity to make this house your own! Schedule a showing today.
$274,900
3141 Bellgreen Way Decatur, GA 30032
- Type:
- Single Family
- Sq.Ft.:
- 1,474
- Status:
- Active
- Beds:
- 3
- Lot size:
- 0.2 Acres
- Year built:
- 1957
- Baths:
- 2.00
- MLS#:
- 10367875
- Subdivision:
- None
ADDITIONAL INFORMATION
This midcentury brick ranch sits gracefully atop a hill, offering lovely views of the neighborhood. The open living and dining area seamlessly connects to the kitchen, featuring white cabinets, quartz countertops, and stainless steel appliances. The kitchen leads into the cozy family room, which showcases exposed brick walls in the laundry room and leads to the spacious backyard. Down the hall from the living area are two secondary bedrooms, a hall bathroom, and the primary suite with a private half-bath. This home presents a fantastic opportunity in a convenient location. DonCOt miss the chance to make this midcentury gem your own!
$279,900
3128 Canary Court Decatur, GA 30032
- Type:
- Single Family
- Sq.Ft.:
- 1,025
- Status:
- Active
- Beds:
- 2
- Lot size:
- 0.2 Acres
- Year built:
- 1979
- Baths:
- 2.00
- MLS#:
- 10367779
- Subdivision:
- Pleasant Valley
ADDITIONAL INFORMATION
Discover the luxury of this completely remodeled 2-bedroom, 2-bath brick ranch in the heart of Decatur. The modern white kitchen boasts stunning stone countertops and stainless-steel appliances, perfect for any culinary enthusiast. Elegant hardwood floors flow throughout the home, with durable ceramic tile enhancing the bathrooms. The master bathroom is a luxurious retreat, featuring a contemporary soaking tub, separate shower, and double vanities. Enjoy outdoor living on the deck that overlooks the serene backyard. Entertain with ease in the open great room, which seamlessly connects to a separate dining room. Additional amenities include a convenient utility room. This beautifully updated home is a must-see!
- Type:
- Condo
- Sq.Ft.:
- n/a
- Status:
- Active
- Beds:
- 2
- Lot size:
- 0.02 Acres
- Year built:
- 2002
- Baths:
- 3.00
- MLS#:
- 10366275
- Subdivision:
- Austin Park
ADDITIONAL INFORMATION
This bright end-unit townhome features a spacious open floor plan with a cozy fireplace and breakfast bar. The owner's suite includes a walk-in closet, wood flooring, and a jetted tub. The second bedroom offers an en suite bath and two large closets. Recent updates include stainless steel appliances, and modern lighting. Enjoy a stunning chandelier in the dining area, a Ring alarm system, and Nest thermostats. Washer & Dryer are included. Additional features include an attached storage room and easy access to I-285 and I-20. Don't miss this beautiful home in a desirable community!
$380,000
2790 Miriam Lane Decatur, GA 30032
- Type:
- Single Family
- Sq.Ft.:
- n/a
- Status:
- Active
- Beds:
- 3
- Lot size:
- 0.3 Acres
- Year built:
- 1955
- Baths:
- 3.00
- MLS#:
- 10367152
- Subdivision:
- Hidden Hills
ADDITIONAL INFORMATION
Gorgeous home tastefully remodeled. this home boast unique style, open concept with exquisite brand new kitchen cabinets with kitchen island, hardwood floors throughout home. Painted interior/exterior with designer colors. Generously sized Primary Suite. Luxury bathrooms. expansive front and back yard. New gutters, new roof. NO HOA
- Type:
- Single Family
- Sq.Ft.:
- 910
- Status:
- Active
- Beds:
- 2
- Lot size:
- 0.4 Acres
- Year built:
- 1958
- Baths:
- 1.00
- MLS#:
- 10365796
- Subdivision:
- Great Oaks Sec 05
ADDITIONAL INFORMATION
This cozy home features a practical roommate-style layout with two bedrooms and one bathroom. This home is an ideal starter home for first time homebuyers who are tired of renting and looking to get started on building equity. The convenient location provides easy access to local amenities while maintaining a quiet residential feel. The freshly cut lawn and generous lot size presents exciting possibilities for future expansion. With its combination of comfort and value, this home represents not just a place to live, but a promising investment in your future.
$249,000
2164 Mark Trail Decatur, GA 30032
- Type:
- Single Family
- Sq.Ft.:
- 1,339
- Status:
- Active
- Beds:
- 3
- Lot size:
- 0.2 Acres
- Year built:
- 1955
- Baths:
- 1.00
- MLS#:
- 7445484
- Subdivision:
- East Lake Terrace
ADDITIONAL INFORMATION
This charming Brick Ranch home located in Greystone Park. Quiet Neighborhood, Minuts from downtown Decatur, Oakhurst, Kirkwood, East Atlanta Village, East Lake. 4 bedrooms 1.5 bath. Great flip opportunity or for owner occupant. SOLD AS IS NO DISCLOSURES.
- Type:
- Single Family
- Sq.Ft.:
- 1,074
- Status:
- Active
- Beds:
- 3
- Lot size:
- 0.4 Acres
- Year built:
- 1951
- Baths:
- 2.00
- MLS#:
- 10364369
- Subdivision:
- Belvedere Park
ADDITIONAL INFORMATION
Beautiful and charming 3 bedrooms, 2 bath perfectly located in Decatur near East Lake Golf Club, East Atlanta Village and Downtown Decatur. It offers an open concept with LVP throughout, tons of natural light. New kitchen with new cabinets, granite countertops, stainless steel , new paint in & out, updated plumbing and electrical. Enjoy the beauty of nature in your own fenced in backyard with a large deck perfect for entertainment and family gatherings. An attic space big enough for additional storage. A crawl space large enough to use as laundry space or storage. The home boasts a perfect combination of timeless elegance and contemporary style. Stunning bathrooms. Huge lot, enough room for a pool. Great intown location.
$209,900
1927 Willa Way Decatur, GA 30032
- Type:
- Single Family
- Sq.Ft.:
- 1,359
- Status:
- Active
- Beds:
- 3
- Lot size:
- 0.3 Acres
- Year built:
- 1952
- Baths:
- 1.00
- MLS#:
- 10359451
- Subdivision:
- WILLA HEIGHTS
ADDITIONAL INFORMATION
This property features 3 bedroom and 1 bath located in a vibrant and sought-after neighborhood offering a perfect blend of classic style and modern convenience. It has an open floor plan that welcomes plenty of natural light making ideal for both everyday living an entertaining. Located in a friendly community close to local schools, parks, shopping centers, and dining options. Bring your vision and imagination and turn this gem into your dream home.
- Type:
- Single Family
- Sq.Ft.:
- 981
- Status:
- Active
- Beds:
- 3
- Lot size:
- 0.2 Acres
- Year built:
- 1949
- Baths:
- 1.00
- MLS#:
- 10366373
- Subdivision:
- East Lake
ADDITIONAL INFORMATION
Great starter home for an owner occupant or as investment to add in your rental portfolio. There is NO HOA and there are NO rental restrictions. Bungalow style home with 3 bedrooms and 1 bathroom, gleaming hardwood floors, private yard with a storage shed on the back. Move in condition. Conveniently located within close proximity to East Lake Golf course, public transportation, cool dining and shopping as well as major interstate, Downtown Decatur and a smooth ride to Downtown Atlanta for more fun attractions and night life events. Offers must be submitted through Propoffers website. Email Listing Broker for LBP Exhibit
Price and Tax History when not sourced from FMLS are provided by public records. Mortgage Rates provided by Greenlight Mortgage. School information provided by GreatSchools.org. Drive Times provided by INRIX. Walk Scores provided by Walk Score®. Area Statistics provided by Sperling’s Best Places.
For technical issues regarding this website and/or listing search engine, please contact Xome Tech Support at 844-400-9663 or email us at [email protected].
License # 367751 Xome Inc. License # 65656
[email protected] 844-400-XOME (9663)
750 Highway 121 Bypass, Ste 100, Lewisville, TX 75067
Information is deemed reliable but is not guaranteed.

The data relating to real estate for sale on this web site comes in part from the Broker Reciprocity Program of Georgia MLS. Real estate listings held by brokerage firms other than this broker are marked with the Broker Reciprocity logo and detailed information about them includes the name of the listing brokers. The broker providing this data believes it to be correct but advises interested parties to confirm them before relying on them in a purchase decision. Copyright 2024 Georgia MLS. All rights reserved.
Decatur Real Estate
The median home value in Decatur, GA is $181,600. This is lower than the county median home value of $315,600. The national median home value is $338,100. The average price of homes sold in Decatur, GA is $181,600. Approximately 46.33% of Decatur homes are owned, compared to 34.89% rented, while 18.78% are vacant. Decatur real estate listings include condos, townhomes, and single family homes for sale. Commercial properties are also available. If you see a property you’re interested in, contact a Decatur real estate agent to arrange a tour today!
Decatur, Georgia 30032 has a population of 22,880. Decatur 30032 is less family-centric than the surrounding county with 13.86% of the households containing married families with children. The county average for households married with children is 28.34%.
The median household income in Decatur, Georgia 30032 is $46,217. The median household income for the surrounding county is $69,423 compared to the national median of $69,021. The median age of people living in Decatur 30032 is 39.6 years.
Decatur Weather
The average high temperature in July is 89.4 degrees, with an average low temperature in January of 33.1 degrees. The average rainfall is approximately 51.4 inches per year, with 1.5 inches of snow per year.
