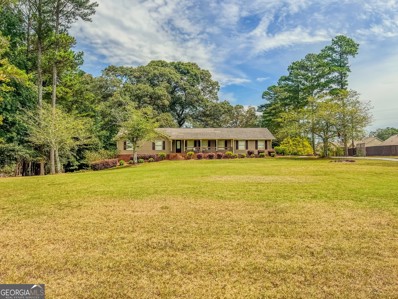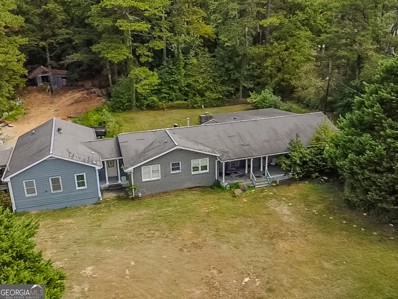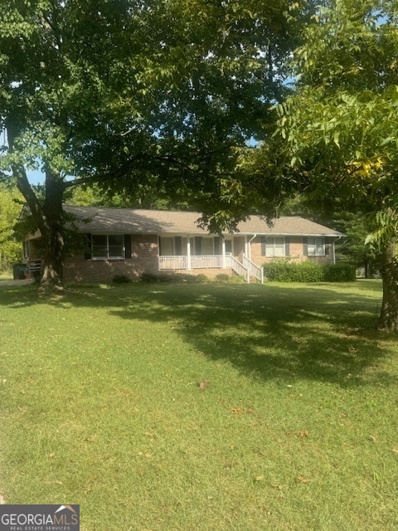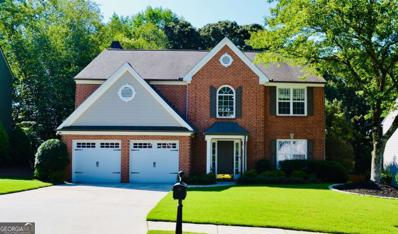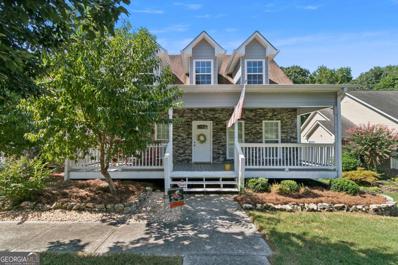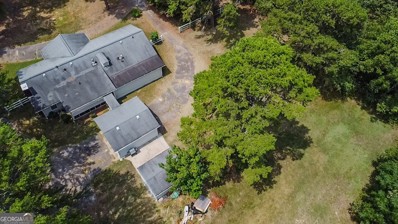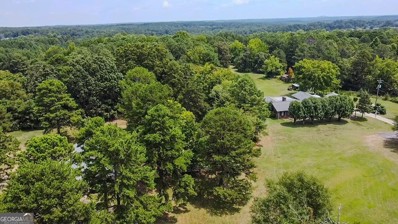Dacula GA Homes for Sale
- Type:
- Single Family
- Sq.Ft.:
- 3,292
- Status:
- Active
- Beds:
- 5
- Lot size:
- 0.25 Acres
- Year built:
- 2013
- Baths:
- 3.00
- MLS#:
- 10376127
- Subdivision:
- Abi Glen
ADDITIONAL INFORMATION
Discover the charm of this exquisite traditional home, nestled in a close-knit community of just 30 residences, ideally situated near Dacula Park. This elegant property combines classic design with modern amenities, offering both comfort and style in a serene setting. As you enter the foyer, you'll be greeted by a formal dining room with coffered ceilings that exude sophistication. The separate living room features a beautiful accent wall, adding character and warmth to the space. The open floor plan seamlessly connects the family room and kitchen, allowing for effortless living and entertaining. Natural light floods the area, highlighting the stunning hardwood floors throughout. The chef's kitchen is a standout feature, boasting granite countertops, a large granite island with seating for four, coffered ceilings, and ample cabinetry for all your culinary needs. The family room is equally impressive, with built-in bookshelves and floor-to-ceiling windows that enhance the room's airy, light-filled ambiance. This home offers five generously sized bedrooms and three beautifully designed bathrooms, ensuring ample space for relaxation and privacy. The peaceful, friendly community provides a welcoming atmosphere, while the home's location offers easy access to shopping and highways, making commuting a breeze. Nearby Dacula Park presents picturesque settings for outdoor activities and relaxation, adding to the appeal of this wonderful property. This home perfectly marries elegant design with everyday practicality-schedule a viewing today to experience its warmth and charm firsthand.
- Type:
- Single Family
- Sq.Ft.:
- 3,098
- Status:
- Active
- Beds:
- 4
- Lot size:
- 0.24 Acres
- Year built:
- 2004
- Baths:
- 4.00
- MLS#:
- 10374434
- Subdivision:
- Apalachee Heritage
ADDITIONAL INFORMATION
PRICE REDUCED TO SALE!!! Beautiful, tranquil home located in the highly sought-after Apalachee Heritage Swim/Tennis Community in Dacula! This spacious and well-maintained home is move in ready. This beautiful 4-bedroom, 3.5-bathroom home offers immaculate landscaping and the interior has been well maintained by the original owners. This home Features two fireplaces, one in the family room as well as one in the master bedroom. Full of room for starting a Family!
$1,699,100
1152 Harbins Road Dacula, GA 30019
- Type:
- Single Family
- Sq.Ft.:
- 1,998
- Status:
- Active
- Beds:
- 3
- Lot size:
- 6.09 Acres
- Year built:
- 1975
- Baths:
- 2.00
- MLS#:
- 10374908
- Subdivision:
- None
ADDITIONAL INFORMATION
FABULOUS LOCATION FOR RETAIL BUSINESS IN GROWING DACULA SHOPPING DISTRICT! GREAT ROAD FRONTAGE. . PART OF 47 ACRES +/- ASSEMBLEDGE . IDEAL FOR OFFICE/ RETAIL / ASSISTED LIVING / CONVENIENT TO HWY 316 / HOSPITAL / SHOPPING / DACULA / BETHLEHEM. LOCATED NEAR NEW $124 MILLION MIXED - USE PROJECT ON HARBINS ROAD (HARBINS 316) INCLUDES 62,387 SQ FEET OF RETAIL SPACE / GROCERY STORE & OUTPARCELS. APARTMENTS / SENIOR LIVING / COMMUNITY PARK & RECREATION AREAS.
$1,792,136
1142 Harbins Road Dacula, GA 30019
- Type:
- Single Family
- Sq.Ft.:
- n/a
- Status:
- Active
- Beds:
- 3
- Lot size:
- 6.64 Acres
- Year built:
- 1973
- Baths:
- 2.00
- MLS#:
- 10374821
- Subdivision:
- None
ADDITIONAL INFORMATION
FABULOUS LOCATION FOR RETAIL, BUSINESS, RESIDENTIAL DEVELOPMENT IN GROWING DACULA SHOPPING DISTRICT! GREAT ROAD FRONTAGE! APPROX 6.64 +/- ACRES! PART OF 47+/- ASSEMBLAGE / IDEAL FOR OFFICE, RETAIL, ASSISTED LIVING / CONVENIENT TO HWY 316 / HOSPITAL/ SHOPPING! DACULA/ BETHLEHEM. LOCATED NEAR NEW $124 MILLION MIXED-USE PROJECT ON HARBINS ROAD (HARBINS 316) INCLUDES 62,387 SQFT OF RETAIL SPACE/ GROCERY STORE & OUTPARCELS. APARTMENTS, SENIOR LIVING/ COMMUNITY PARK & REC AREA.
$1,000,000
3063 Bold Springs Rd Dacula, GA 30019
- Type:
- Single Family
- Sq.Ft.:
- 4,100
- Status:
- Active
- Beds:
- 4
- Lot size:
- 0.62 Acres
- Year built:
- 2024
- Baths:
- 4.00
- MLS#:
- 10378440
- Subdivision:
- NONE
ADDITIONAL INFORMATION
Being Built...Under Construction! The pictures are of a different house built by the same builder with the same finishings. This home will have the same floorplan and similar finishes. Builder has another home that you can look at for an idea of finishes. Beautiful luxury new construction modern home expected to be ready May 2025. This home will feature everything you could want in a home. Primary suite on main with a luxurious bathroom and oversized closet with built-ins. Beautiful modern kitchen that is open to the Family Room and equipped with plenty of cabinet space, a large quartz island, top-of-the-line appliances, walk-in pantry, and a large breakfast room. The upstairs will have an additional 3 bedrooms, loft, and 2 bathrooms. This custom home builder doesnCOt miss any of the details. There will be a covered porch and a large back yard with room for your dream pool. Home will be privately gated on .62 acres of land with a three car garage. Buyer has opportunity to pick out some finishes and appliances. There will be 4 total homes available same builder with luxury custom homes, call for more information. More details to come, stay posted for updates! Don't wait you can make some selections if desired!
$1,126,000
3059 Bold Springs Rd Dacula, GA 30019
- Type:
- Single Family
- Sq.Ft.:
- 4,380
- Status:
- Active
- Beds:
- 5
- Lot size:
- 1.06 Acres
- Year built:
- 2024
- Baths:
- 5.00
- MLS#:
- 10378434
- Subdivision:
- NONE
ADDITIONAL INFORMATION
To be built...Under Construction! The pictures are of a different house built by the same builder. This home will have the same floorplan and similar finishes. Stunning modern farmhouse expected to be ready May 2025. Sits on just over one acre and will be fenced in, landscaped, and privately gated. This home will offer an open floorplan great for entertaining, beautiful REAL hardwood floors throughout, bedroom with en-suite bathroom on main, office, separate dining room, kitchen will be equipped with stainless steel appliances, quartz countertops, gas cooktop, vented hood, and an oversized kitchen island overlooking into the living room that will feature beamed ceilings, built-in bookcases and an electric fireplace. Off the kitchen you can walk out onto a large covered patio overlooking your private large backyard with plenty of room for a pool! Upstairs features an oversized primary suite, spacious en-suite with frameless shower, soaking tub, double vanities, and an oversized walk-in closet. The upstairs will also have 3 additional bedrooms, 2 full baths, laundry room, and media room with fireplace and built-ins. Buyer has opportunity to pick out some finishes and appliances. There will be 4 total homes available with luxury custom homes available.
- Type:
- Single Family
- Sq.Ft.:
- n/a
- Status:
- Active
- Beds:
- 5
- Lot size:
- 0.52 Acres
- Year built:
- 1994
- Baths:
- 4.00
- MLS#:
- 10374167
- Subdivision:
- Windsong Park 01
ADDITIONAL INFORMATION
Welcome to your new home fantastic find in Dacula in a High Demand subdivision and MIll Creek School District. Master bedroom on main level w/his/her vanities. Family room w/fireplace overlooking the kitchen w/abundance of stained cabinets. Upstairs has 3 bedrooms and a bonus w/hardwood floor that has a closet for 5th bedroom or teen suite. Lower level has rec room,workout room,family room with wet bar, workshop and lots of storage. Step outside to the gorgeous private,fenced, park like backyard. Patio area and big deck for entertaining. All this in a swim tennis community. Convenient to 85, Mall of Georgia. This One Has It All, is a Must see!
- Type:
- Single Family
- Sq.Ft.:
- 2,496
- Status:
- Active
- Beds:
- 4
- Lot size:
- 0.86 Acres
- Year built:
- 2000
- Baths:
- 3.00
- MLS#:
- 10371127
- Subdivision:
- Harbins Estates
ADDITIONAL INFORMATION
*** Property is back on the market due to no fault of the Seller - buyer need's changed (both buyers) *** Welcome to Harbins Estates in Dacula, GA, within the sought-after Archer School District! This well-maintained home sits on a spacious .86-acre corner lot. The heart of the home is the updated kitchen, featuring elegant QUARTZ countertops, a stylish tile backsplash, and a large walk-in pantry, with updated LVP flooring. The kitchen also boasts a cozy breakfast area and a convenient breakfast bar that overlooks the inviting Family Room, perfect for gatherings and everyday living. Upstairs, enjoy a roomy Primary Suite with an elegantly updated Ensuite and a large walk-in closet. There are three additional bedrooms, with one versatile enough to serve as a bonus room or playroom. The Laundry Room is conveniently located on the second floor making laundry day seamless! This property has 2 SEPARATE SEPTIC FIELD LINES! Harbins Estates is a Swim/Tennis community, Plus, you'll be just minutes away from Harbins Park, one of Gwinnett County's award-winning parks, where you can enjoy outdoor activities and scenic views. Don't miss this opportunity-schedule your showing today!
- Type:
- Single Family
- Sq.Ft.:
- n/a
- Status:
- Active
- Beds:
- 4
- Lot size:
- 0.16 Acres
- Year built:
- 2007
- Baths:
- 2.00
- MLS#:
- 10370951
- Subdivision:
- Lagacy River
ADDITIONAL INFORMATION
WOW!GORGEOUS RENOVATED VERY SPACIOUS HOME*NO EXPENSE SPARED IN MAKING THIS THE ABSOLUTE MODEL HOME*NEW CARPET*NEW INTERIOR & EXTERIOR PAINT*KITCHEN WITH HIGH END STAINLESS STEEL APPLIANCES*NEW UPGRADED LIGHT FIXTURES*A MUST SEE!!!
- Type:
- Single Family
- Sq.Ft.:
- 3,177
- Status:
- Active
- Beds:
- 4
- Lot size:
- 0.28 Acres
- Year built:
- 2012
- Baths:
- 3.00
- MLS#:
- 10369973
- Subdivision:
- None
ADDITIONAL INFORMATION
INTERIOR JUST PAINTED AND EXTERIOR PAINTED 6 MONTHS AGO. Carpet FRESHLY SHAMPOOED. Wow your family and friends with these 4 beds, 2.5 baths home. Open the door and step into the 2-story entry foyer. Magnificent family room. fireplace, and with ceiling fan. Wood cabinet, granite countertops, tile backsplash, custom Stainless Steel Range Hood, recessed lighting, and stainless-steel appliances. Primary bedroom with tray ceiling and a large walk-in closet. Additionally, this home has an oversize cover patio and concrete patio. A newly built shed.
- Type:
- Single Family
- Sq.Ft.:
- 2,642
- Status:
- Active
- Beds:
- 4
- Lot size:
- 0.33 Acres
- Year built:
- 2005
- Baths:
- 3.00
- MLS#:
- 7447660
- Subdivision:
- Ivey Chase
ADDITIONAL INFORMATION
**Charming Newly Remodeled 2-Story Home in Ivey Chase!** Located on a quiet cul-de-sac in the sought-after Ivey Chase neighborhood, this beautifully updated home is move-in ready! Featuring fresh interior and exterior paint, new luxury vinyl plank flooring on the main level, and plush new carpet upstairs. The kitchen is equipped with brand-new upgraded stainless-steel appliances, including a refrigerator. Enjoy a private, fenced-in backyard with new Bermuda sod throughout the front, back, and side yards. Additional updates include newly rekeyed door locks and a spacious 2-car garage. Plus, a home warranty is included for added peace of mind. Don’t miss out on this perfect blend of comfort, style, and privacy!
$610,000
1112 Harbins Road Dacula, GA 30019
- Type:
- Single Family
- Sq.Ft.:
- n/a
- Status:
- Active
- Beds:
- 3
- Lot size:
- 2.23 Acres
- Year built:
- 1974
- Baths:
- 2.00
- MLS#:
- 10367387
- Subdivision:
- None
ADDITIONAL INFORMATION
FABULOUS LOCATION FOR RETAIL BUSINESS IN GROWING DACULA SHOPPING DISTRICT! GREAT ROAD FRONTAGE. . APPROX 2.23 ACRES! PART OF 47 ACRES +/- ASSEMBLEDGE . IDEAL FOR OFFICE/ RETAIL / ASSISTED LIVING / CONVENIENT TO HWY 316 / HOSPITAL / SHOPPING / DACULA / BETHLEHEM. LOCATED NEAR NEW $124 MILLION MIXED - USE PROJECT ON HARBINS ROAD (HARBINS 316) INCLUDES 62,387 SQ FEET OF RETAIL SPACE / GROCERY STORE & OUTPARCELS. APARTMENTS / SENIOR LIVING / COMMUNITY PARK & RECREATION AREAS.
- Type:
- Single Family
- Sq.Ft.:
- 2,688
- Status:
- Active
- Beds:
- 3
- Lot size:
- 0.31 Acres
- Year built:
- 1996
- Baths:
- 3.00
- MLS#:
- 10364989
- Subdivision:
- Hamilton Mill
ADDITIONAL INFORMATION
Welcome home to the resort style community where luxury meets leisure in every corner! This beautiful 2 story home is located in the Hamilton Mill community and boasts an open floor plan that is great for entertaining. It offers 3 bedrooms and 2.5 baths, resilient tile floors in the foyer and kitchen with hardwoods through out the den, dining, and living room. It has terrific bones and fantastic upgrades to include stainless steel appliances, granite counter tops with beveled edges, gas range, fresh interior paint, updated garage doors, new hot water heater and newer carpet. The kitchen is open to the family room and sunroom which could be used for whatever your imagination comes up with. Off of the kitchen is an extended patio that overlooks the fenced, quiet and wooded back yard, very relaxing space! Up stairs there are two VERY large walk in closets, one in the master and another off of the laundry room, wonderful for storage, expanded laundry or small craft room. Super convenient location to shopping, dining, commuting and top rated schools, not to mention Lake Lanier is only about 15 minutes away! Too many wonderful things to mention, come see it and prepare to fall in love!
$429,000
2149 Redfern Road Dacula, GA 30019
- Type:
- Single Family
- Sq.Ft.:
- 2,338
- Status:
- Active
- Beds:
- 4
- Year built:
- 2024
- Baths:
- 3.00
- MLS#:
- 7452980
- Subdivision:
- Summerwind
ADDITIONAL INFORMATION
BEAUTIFUL BRICK FRONT HOME LOCATED IN A SWIM & TENNIS COMMUNITY / DESIRED DACULA SCHOOLS/ CLOSE TO SHOPPING & HIGHWAY 316 AND INTERSTATE 85. It is the popular 2 Story, 4BR/2.5BA Plan. The first floor offers an expansive flex space that could be used as a home office or formal dining room. The kitchen boasts 36" wall cabinets, granite c-tops, and an oversized island that is open to the family room. There is a breakfast area that leads to the covered patio, a walk-in pantry, and a half bath. Upstairs features a HUGE Owner Suite with a walk-in closet, a garden tub, and separate shower. The secondary bedrooms share a full bath with double vanities. You will never be too far from home with Home Is Connected(r) Smart Home Technology. Your new home will include an industry leading suite of smart home products that keep you connected with the people and place you value most.
- Type:
- Single Family
- Sq.Ft.:
- 2,783
- Status:
- Active
- Beds:
- 3
- Lot size:
- 1.29 Acres
- Year built:
- 1999
- Baths:
- 3.00
- MLS#:
- 10365138
- Subdivision:
- Riverbend
ADDITIONAL INFORMATION
This is a beautiful 3 bedroom 2.5 bath two story home with a partially finished basement and two car garage. The home has been recently updated . The kitchen has light and bright cabinets, granite countertops, and stainless steel dishwasher, range and microwave. The oversized living room has a stone fireplace great for relaxing or entertaining. The primary bedroom has a private bath with separate tub/shower, double sinks and walk in closet. Both of the additional bedroom are upstairs along with a full bathroom. The basement has one large room that is finished and two unfinished areas perfect for additional storage. Come make this house your home!
$576,800
1859 Mapmaker Drive Dacula, GA 30019
- Type:
- Single Family
- Sq.Ft.:
- 5,261
- Status:
- Active
- Beds:
- 8
- Lot size:
- 0.25 Acres
- Year built:
- 2005
- Baths:
- 5.00
- MLS#:
- 10364591
- Subdivision:
- Daniel Park
ADDITIONAL INFORMATION
Nestled in a prestigious school district all 9/10(per Great Schools), this property is a rare opportunity for luxury living ! New Paint and New deck Don't miss out on the chance to make this house your home. This 5 bedroom, 4 bathroom home On full finished Basement( Over 1700sf) nestled in the beautiful community of Daniel Park! This home is conveniently located within minutes of the Mall of Georgia, Top Golf, Andretti's, Little Mulberry Park, Shopping, Dining, quick access to I-85 and more! The main level boasts a two story entrance and great room with ample natural lighting and windows, formal dining room, living room, and guest bedroom on the main level with a full bathroom. Enjoy cooking with views to the family room and deck. This kitchen offers ample amount of cabinet storage, kitchen island, built in double oven, spacious pantry and eat-in kitchen. Upstairs find 3 secondary bedrooms, One en-suite and the other 2 bedrooms jack and Jill setting. In addition, the Primary suite features a tray ceilings, sitting area and massive en-suite bathroom with a separate whirlpool tub, walk-in shower, double vanity and a jaw dropping walk-in closet with His and hers system. The laundry room is conveniently located upstairs near the bedrooms. Full finished basement with 3 large bedrooms 1 full bathroom, Huge Living room, dinning room and plenty of storage space with its own private entrance. Every level has its own HVAC system. Over 5000sqf of living space at this Price. Closing will be done by David Houtsman Clark Real Estate Law Group LLP they did title work already.
- Type:
- Single Family
- Sq.Ft.:
- 2,812
- Status:
- Active
- Beds:
- 5
- Lot size:
- 0.24 Acres
- Year built:
- 2006
- Baths:
- 3.00
- MLS#:
- 10363572
- Subdivision:
- Providence
ADDITIONAL INFORMATION
Former MODEL home is move in ready, brand new appliances, new carpet throughout, new LVP 1st floor, entire house newly painted and new roof installed in 2020 with a transferable warranty. Chef's delight kitchen with granite counters, all brand-new appliances, smart refrigerator, air fryer oven and custom cabinets with pullout shelving, trash and built-in letter organizer. Two-story living room and foyer with butler's pantry off the dinningroom. This home has it all with custom faux wood blinds, built-in entertainment cabinets/ bookcase, enjoy full house sound with surround sound speaker system throughout the entire home, smart connect hub for ease of home connections, Wi-Fi enabled zoned sprinkler irrigation system updated in 2024, smart control thermostats, Designated office with custom built-in desk, shelves, and cabinets. HUGE open floor plan, with 5 bedrooms, 3 full bathroom with granite counters and tiled showers and bath. First floor has a bedroom with ensuite fully tiled bath/shower, upstairs three bedrooms -one with a walk-in closet all bathrooms are fully titled. Step into your primary bedroom with large spa-like owner's fully tiled bathroom with jetted tub and shower body sprays and large dual walk-in closets. Don't stop there even the garage has custom organizers and finished flooring all this plus a low maintenance manicured landscaped yard for beauty and privacy. Providence Community is a swim/tennis community. This home is a must-see property. No sign in yard.
$1,756,000
1072 Harbins Road Dacula, GA 30019
- Type:
- Single Family
- Sq.Ft.:
- 1,500
- Status:
- Active
- Beds:
- 3
- Lot size:
- 6.78 Acres
- Year built:
- 1976
- Baths:
- 2.00
- MLS#:
- 10361133
- Subdivision:
- None
ADDITIONAL INFORMATION
FABULOUS LOCATION FOR RETAIL BUSINESS IN GROWING DACULA SHOPPING DISTRICT! GREAT ROAD FRONTAGE. APPROX 6.78 ACRES! TWO STORAGE BUILDINGS. IDEAL FOR OFFICE/ RETAIL / ASSISTED LIVING / CONVENIENT TO HWY 316 / HOSPITAL / SHOPPING / DACULA / BETHLEHEM. LOCATED NEAR NEW $124 MILLION MIXED - USE PROJECT ON HARBINS ROAD (HARBINS 316) INCLUDES 62,387 SQ FEET OF RETAIL SPACE / GROCERY STORE & OUTPARCELS. APARTMENTS / SENIOR LIVING / COMMUNITY PARK & RECREATION AREAS.
$3,936,000
1092 Harbins Road Dacula, GA 30019
- Type:
- Single Family
- Sq.Ft.:
- 2,810
- Status:
- Active
- Beds:
- 3
- Lot size:
- 15.2 Acres
- Year built:
- 1973
- Baths:
- 2.00
- MLS#:
- 10361077
- Subdivision:
- None
ADDITIONAL INFORMATION
FABULOUS LOCATION FOR RETAIL BUSINESS IN GROWING DACULA SHOPPING DISTRICT! GREAT ROAD FRONTAGE. . APPROX 15.2 ACRES! IDEAL FOR OFFICE/ RETAIL / ASSISTED LIVING / CONVENIENT TO HWY 316 / HOSPITAL / SHOPPING / DACULA / BETHLEHEM. LOCATED NEAR NEW $124 MILLION MIXED - USE PROJECT ON HARBINS ROAD (HARBINS 316) INCLUDES 62,387 SQ FEET OF RETAIL SPACE / GROCERY STORE & OUTPARCELS. APARTMENTS / SENIOR LIVING / COMMUNITY PARK & RECREATION AREAS.
- Type:
- Single Family
- Sq.Ft.:
- 3,226
- Status:
- Active
- Beds:
- 5
- Lot size:
- 0.64 Acres
- Year built:
- 2000
- Baths:
- 3.00
- MLS#:
- 10361802
- Subdivision:
- Willow Park
ADDITIONAL INFORMATION
Beautiful 5 bedroom home with plenty of room for entertaining. Enjoy the open floorplan and the large great room with friends and family, a quiet movie night in the media room or partake on a fun and roudy time in the game room. The backyard is a nature lovers dream, great for a night out by the firepit, plenty of room for a backyard party, camping or make your own zen garden. The fully finished basement offers work from home spaces that can be used as an office, playroom or home gym. The possibilities are endless ! Hardwood floors throughout the main floor, recently updated quartz countertops and backsplash in the kitchen as well as quartz in the bathrooms. Master on main. No HOA ***Zero Down Payment Conventional AND Zero Down Payment FHA Financing available to qualified Homebuyers! *** NO SHOWINGS UNTIL 01/11/2025
- Type:
- Single Family
- Sq.Ft.:
- 3,139
- Status:
- Active
- Beds:
- 4
- Lot size:
- 1.73 Acres
- Year built:
- 1996
- Baths:
- 4.00
- MLS#:
- 10360436
- Subdivision:
- None
ADDITIONAL INFORMATION
!!!PRICE IMPROVEMENT!!! Freshly Renovated Inside and Out Ranch Estate on Almost 2 Acres of Gated Fenced-In Private Splendor! This Amazing Home is Completely Upgraded to New Construction Standards showcasing Master on Main with Spa Bath for total of 3 Bedrooms on Main and 2 Full Baths, Open Concept Kitchen with Waterfall Quarts Countertops and Spacious Loft/4th Bedroom and Full Custom Bath on Upper Level! Upgrades include but not limited to New Windows, New Roof, New Exterior Siding, New 3 Zone HVAC System, Incapsulated Crawl-Space with Closed Cell Foam Insulation, Open Cell Foam Insulated Roof Line, Navien Tankless Gas Water Heater, 7" White Oak Wood Flooring Throughout, Heated Floors in Owners Spa Bath and Shower Floor, Marble Backsplash with Gold Accents, Professional Line Appliances and Samsung Washer and Dryer, New 18' Garage Door with Wifi and Camera Enabled Features, Epoxy Garage Floors, Custom Pantry, Mudroom and Laundry and Open Access for Fully Enclosed Screened In Sunroom. Property also features Large Barn with Multiple bays for Private Workshop, Open Hay/Lifestock Housing and Drive Through Enabled storage perfect for RV or Watersports Toys! This home Has It All!!! Move In Ready! Welcome Home!!!
- Type:
- Single Family
- Sq.Ft.:
- 4,833
- Status:
- Active
- Beds:
- 5
- Lot size:
- 0.59 Acres
- Year built:
- 1999
- Baths:
- 4.00
- MLS#:
- 10359889
- Subdivision:
- Hamilton Mill
ADDITIONAL INFORMATION
$10,000 in CLOSING COSTS with full price offer!! Welcome to an exquisite brick-front estate nestled on a tranquil cul-de-sac in the prestigious Hamilton Mill community. This remarkable home offers a harmonious blend of elegance and comfort, with every detail meticulously designed for luxurious living. As you step into the backyard, you're greeted by a private oasis, featuring a custom-designed heated saltwater Pebble-Tec pool with a captivating waterfall spa. The lushly landscaped grounds, framed by a secure fence, create an outdoor paradise perfect for both relaxation and grand entertaining. Inside, the home has been thoughtfully enhanced with the finest upgrades including Low-E gas windows, installed in January 2022, ensure energy efficiency and a modern aesthetic, while the exterior, freshly painted in 2020, along with new gutters, adds to the home's impeccable curb appeal. The interior is nothing short of spectacular. The main level is adorned with rich wood floors and includes a formal dining room, a sophisticated living room, and a grand great room with soaring cathedral ceilings and an elegant gas log fireplace. The gourmet kitchen is a culinary masterpiece, showcasing white cabinetry, luxurious stone countertops, a custom tiled backsplash, high-end stainless steel appliances, and a spacious breakfast bar island. The main level also features a private guest ensuite, offering a perfect retreat for visitors. Ascend to the upper level, where the owner's suite awaits-a sanctuary of luxury and tranquility. The suite boasts a double tray ceiling, a cozy sitting room with a fireplace, and a lavish master bath equipped with his and hers vanities, a jetted tub, a separate shower, vaulted ceilings, and expansive dual walk-in closets. Three additional well-appointed bedrooms complete this level, each offering comfort and style. The fully finished basement has been meticulously updated with all-new flooring and thoughtful improvements, including the addition of sheetrock and lighting to a bonus room. Additionally, lighting has been installed in one of the offices, making it a bright and functional workspace. The terrace level also features a state-of-the-art media room, an exercise room, a bonus, a home office area, a full bathroom, and abundant storage. Step outside to the expansive screened-in porch and deck, where you can enjoy serene views of your private retreat. This outdoor living space is perfect for quiet mornings or elegant evening gatherings. Residing in Hamilton Mill offers an unparalleled lifestyle, where resort-inspired amenities await at every turn. Indulge in a top-tier golf course, two exclusive community areas, dual swimming pools, and meticulously maintained tennis courts. The community also features a playground and a variety of sport courts, including volleyball, basketball, tennis, and pickleball, catering to every recreational desire. This home is a rare gem, offering unparalleled luxury and comfort. It's ready to welcome you to a life of grandeur and elegance. Don't let this extraordinary opportunity pass you by!
- Type:
- Single Family
- Sq.Ft.:
- n/a
- Status:
- Active
- Beds:
- 5
- Lot size:
- 0.34 Acres
- Year built:
- 1997
- Baths:
- 4.00
- MLS#:
- 10356830
- Subdivision:
- Apalachee River Club
ADDITIONAL INFORMATION
Welcome to your dream home located in prestigious Golf/Tennis Apalachee River Club community. Front porch, spacious family room, gourmet kitchen, luxury primary suite, massive deck, and private backyard. Community amenities include golf courses, pool with lazy river, tennis court, playground and clubhouse. As you approach the home, you'll be greeted by an inviting front porch. Inside, the spacious family room features vaulted ceilings and a cozy fireplace. Gourmet kitchen is equipped with a double oven, double sink, and a gas cooktop, complemented by elegant white cabinetry and a charming breakfast nook. Sunroom, formal dining room, and powder room on main level. On the upper level, luxury primary suite awaits, showcasing a tray ceiling and a spa-like bathroom. Primary bath features a soaking tub, a separate shower room, dual vanities, and his-and-hers walk-in closets. Three additional generously-sized bedrooms and a full bath complete this level, providing ample space for family and guests. Basement offers a private bedroom and bath, along with a living room area that includes a bar. Step outside to the massive deck, where you can entertain guests or simply enjoy the serene, private backyard. Schedule your showing today!
- Type:
- Single Family
- Sq.Ft.:
- 2,179
- Status:
- Active
- Beds:
- 2
- Lot size:
- 0.16 Acres
- Year built:
- 2024
- Baths:
- 2.00
- MLS#:
- 7433523
- Subdivision:
- The Courtyards at Bailey Farms
ADDITIONAL INFORMATION
Nestled in the heart of Dacula, this exquisite property offers the quintessential luxury 2 bedroom 2.5 bath ranch home that is both inviting and elegant. Upon entering the Promenade, discover the open-concept design that seamlessly connects the kitchen, family room and dining room. The rooms are adorned with luxury upgrades including Mohawk Revwood flooring that exudes a sense of warmth and sophistication. Deluxe trim package, tray ceilings, spacious rooms that flow easily for entertaining. The pristine deluxe kitchen is designed for both functionality and style, featuring quartz countertops, an island that serves as the heart of the space, 36/42 staggered height cabinets, a stainless-steel GE 30-inch gas cooktop along with a wall oven with a combo convection microwave/convection oven. The kitchen flows into the dining area and the comfortable family room with a 36-inch gas fireplace, with views of the private, fenced-side courtyard, making it ideal for entertaining and everyday living. Conveniently located on the main level, the Deluxe Owner’s Suite exudes luxury with a tranquil, sizable bedroom with a tray ceiling and an equally bespoke ensuite bathroom with a zero-threshold shower and separate vanities. The main level also includes the guest bedroom with a full bath, an office, and a laundry room adding practicality to the layout. Extra large garage is finished, painted and trim with an insulated garage door. For those who appreciate lake living, the community offers convenient lake access with a fishing dock and walking trail. The property also includes a rich amenity area including a large 3000 sq. ft. clubhouse, with an indoor/outdoor fireplace, screen porch, fitness center, catering kitchen, a 1600 sq. ft. pool, a fire pit, pickleball courts, and dog park. The Courtyards at Bailey Farms represent an extraordinary opportunity to embrace modern, active adult living in a picturesque, lakeside, 55+ lifestyle community.
- Type:
- Single Family
- Sq.Ft.:
- 2,053
- Status:
- Active
- Beds:
- 2
- Lot size:
- 0.16 Acres
- Year built:
- 2024
- Baths:
- 2.00
- MLS#:
- 10352951
- Subdivision:
- The Courtyards At Bailey Farms
ADDITIONAL INFORMATION
Nestled in the heart of Dacula, this exquisite property offers the quintessential luxury 2 bedroom 2.5 bath ranch home that is both inviting and elegant. Upon entering the Promenade, discover the open-concept design that seamlessly connects the kitchen, family room and dining room. The rooms are adorned with luxury upgrades including Mohawk Revwood flooring that exudes a sense of warmth and sophistication. Deluxe trim package, tray ceilings, spacious rooms that flow easily for entertaining. The pristine deluxe kitchen is designed for both functionality and style, featuring quartz countertops, an island that serves as the heart of the space, 36/42 staggered height cabinets, a stainless-steel GE 30-inch gas cooktop along with a wall oven with a combo convection microwave/convection oven. The kitchen flows into the dining area and the comfortable family room with a 36-inch gas fireplace, with views of the private, fenced-side courtyard, making it ideal for entertaining and everyday living. Conveniently located on the main level, the Deluxe Owner's Suite exudes luxury with a tranquil, sizable bedroom with a tray ceiling and an equally bespoke ensuite bathroom with a zero-threshold shower and separate vanities. The main level also includes the guest bedroom with a full bath, an office, and a laundry room adding practicality to the layout. Extra large garage is finished, painted and trim with an insulated garage door. For those who appreciate lake living, the community offers convenient lake access with a fishing dock and walking trail. The property also includes a rich amenity area including a large 3000 sq. ft. clubhouse, with an indoor/outdoor fireplace, screen porch, fitness center, catering kitchen, a 1600 sq. ft. pool, a fire pit, pickleball courts, and dog park. The Courtyards at Bailey Farms represent an extraordinary opportunity to embrace modern, active adult living in a picturesque, lakeside, 55+ lifestyle community.

The data relating to real estate for sale on this web site comes in part from the Broker Reciprocity Program of Georgia MLS. Real estate listings held by brokerage firms other than this broker are marked with the Broker Reciprocity logo and detailed information about them includes the name of the listing brokers. The broker providing this data believes it to be correct but advises interested parties to confirm them before relying on them in a purchase decision. Copyright 2025 Georgia MLS. All rights reserved.
Price and Tax History when not sourced from FMLS are provided by public records. Mortgage Rates provided by Greenlight Mortgage. School information provided by GreatSchools.org. Drive Times provided by INRIX. Walk Scores provided by Walk Score®. Area Statistics provided by Sperling’s Best Places.
For technical issues regarding this website and/or listing search engine, please contact Xome Tech Support at 844-400-9663 or email us at [email protected].
License # 367751 Xome Inc. License # 65656
[email protected] 844-400-XOME (9663)
750 Highway 121 Bypass, Ste 100, Lewisville, TX 75067
Information is deemed reliable but is not guaranteed.
Dacula Real Estate
The median home value in Dacula, GA is $432,400. This is higher than the county median home value of $368,000. The national median home value is $338,100. The average price of homes sold in Dacula, GA is $432,400. Approximately 73.47% of Dacula homes are owned, compared to 18.4% rented, while 8.13% are vacant. Dacula real estate listings include condos, townhomes, and single family homes for sale. Commercial properties are also available. If you see a property you’re interested in, contact a Dacula real estate agent to arrange a tour today!
Dacula, Georgia 30019 has a population of 6,696. Dacula 30019 is more family-centric than the surrounding county with 46.48% of the households containing married families with children. The county average for households married with children is 38.62%.
The median household income in Dacula, Georgia 30019 is $87,666. The median household income for the surrounding county is $75,853 compared to the national median of $69,021. The median age of people living in Dacula 30019 is 34.2 years.
Dacula Weather
The average high temperature in July is 89.2 degrees, with an average low temperature in January of 30.7 degrees. The average rainfall is approximately 52.4 inches per year, with 1.2 inches of snow per year.


