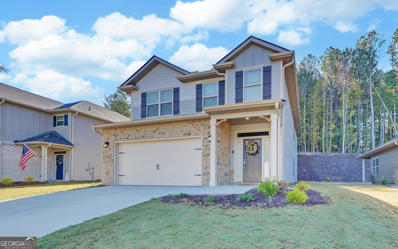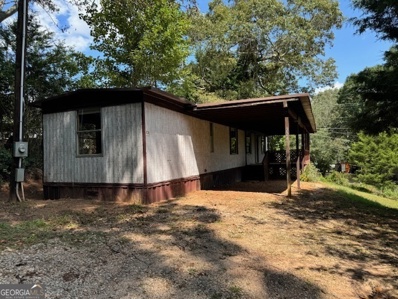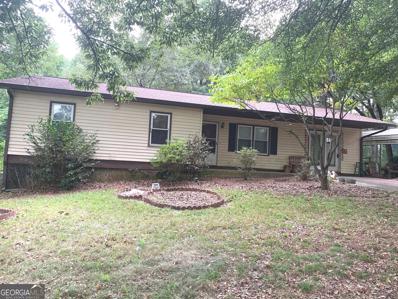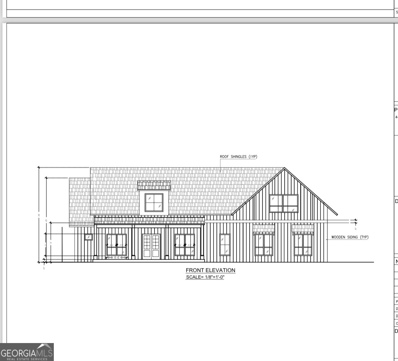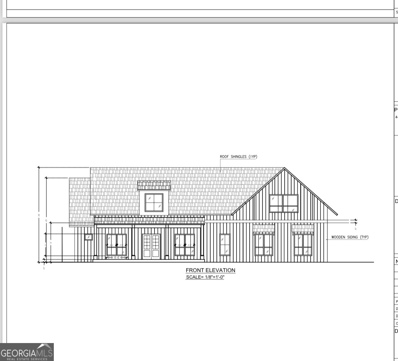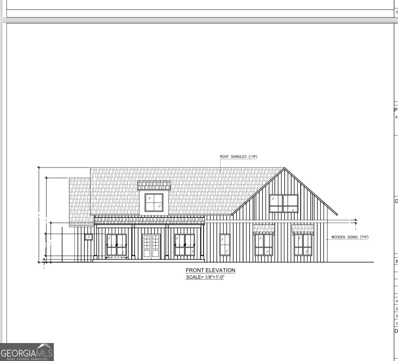Cornelia GA Homes for Sale
- Type:
- Single Family
- Sq.Ft.:
- 2,131
- Status:
- Active
- Beds:
- 4
- Lot size:
- 0.27 Acres
- Year built:
- 2024
- Baths:
- 3.00
- MLS#:
- 7477781
- Subdivision:
- MAGNOLIA VILLAS
ADDITIONAL INFORMATION
THIS HOME BEFORE CHRISTMAS SALE ENDS 11/30/2024! WALK INTO THIS WITH OVER $15K IN EQUITY!!! MOVE IN READY NEW CONSTRUCTION HOME IN A MIDDLE OF CUL-DE-SAC!!! LOCATED IN HABERSHAM COUNTY'S #1 NEW HOME SALES COMMUNITY BY A MULI-AWARD WINNING FAMILY-OWNED BUILDER! ONLY $1000 EARNEST MONEY FOR PRIMARY RESIDENCE (10K EM FOR INVESTORS). EXTRA SELLERS CONTRIBUTION AVAILABLE TOWARD CLOSING COSTS W/PREFERRED LENDER. WELCOME TO 730 PATHWAY CIR. (LOT 91) MAGNOLIA VILLAS COMMUNITY LOCATED IN THE SOUTHERN APPALACHIAN FOOTHILLS OF NORTH GEORGIA. 1 Yr. Builder's Warranty, 2 Yr. Systems Warranty, 10 Yr. Structural Warranty, 2 Pre-Closing Walk Throughs & a Smart Home Package. The 2131 Plan has standard features plus option upgrades that include: Designer Jade Green cabinetry w/ crown molding & Bar pull hardware. Kitchen island w/ pendant lights, upgraded kitchen herringbone backsplash, premium lot in the middle of a private cul-de-sac, BONUS 10 x14 pressure treated covered back deck, owner's ensuite garden tub frosted window & separate shower w/ glass door, upgraded LVP flooring in all main areas, baths & Laundry RM. Upgraded window treatments throughout home, WiFi garage door opener w/ 2 remotes & Ceiling Fan w/ light kit added to Covered back deck. TRULY A MUST SEE!!!!
- Type:
- Single Family
- Sq.Ft.:
- 2,121
- Status:
- Active
- Beds:
- 4
- Lot size:
- 0.23 Acres
- Year built:
- 2024
- Baths:
- 3.00
- MLS#:
- 7477779
- Subdivision:
- MAGNOLIA VILLAS
ADDITIONAL INFORMATION
NEW CONSTRUCTION HOME IN HABERSHAM COUNTY'S #1 NEW HOME SALES COMMUNITY BY A MULI-AWARD WINNING FAMILY OWNED BUILDER! ONLY $1000 EARNEST MONEY FOR PRIMARY RESIDENCE (10K EM FOR INVESTORS). SELLERS CONTRIBUTION AVAILABLE TOWARD CLOSING COSTS W/PREFERRED LENDER ONLY. WELCOME TO 250 MAGNOLIA VILLAS DRIVE (LOT 120) AT MAGNOLIA VILLAS COMMUNITY LOCATED IN THE SOUTHERN APPALACHIAN FOOT HILLS OF NORTH GEORGIA. 1 Yr Builder's Warranty, 2 Yr Systems Warranty, 10 Yr Structural Warranty, 2 Pre-Closing Walk Throughs & a Smart Home Package. This 2121 plan HARD WOOD Designer GREY cabinetry w/ crown molding & Bar pull hardware. Farmhouse sink. Kitchen island w/ pendant lights, owner's ensuite stainless steel shower w/ glass door and soaking tub, upgraded LVP flooring in all main areas, baths & Laundry room. Laundry room has utility sink. Carpet in all Bedrooms & stairs. Covered back patio. ALL UPGRADE OPTIONS HAVE BEEN SELECTED AND CANNOT BE CHANGED. HOME IS 50% COMPLETE AND UNDER CONSTRUCTION.
- Type:
- Single Family
- Sq.Ft.:
- 2,709
- Status:
- Active
- Beds:
- 5
- Lot size:
- 0.2 Acres
- Year built:
- 2024
- Baths:
- 4.00
- MLS#:
- 10402242
- Subdivision:
- Magnolia Villas
ADDITIONAL INFORMATION
Welcome to 294 Magnolia Villas Drive in Cornelia, GA! This almost new 5BR/3.5BA 2-Story Home features an Owner's Suite on Main Leval + Huge Bonus Rm/2nd Family Rm Upstairs. The home includes brick front accent, grey cabinetry with crown molding, soft close cabinet doors, granite countertops, kitchen island with pendant lights, luxury vinyl flooring and carpet going upstairs. Master shower with 5' walk-in shower, laundry room sink, WIFI garage door opener with 2 remotes. Smart Home includes Deacko light switches, 1 Smart switch, Honeywell T10 Pro thermostat, Halo Smart door lock. Covered Patio. Enjoy exploring the Southern Appalachian Foothills' hiking trails, wineries and eateries from this beautiful North Georgia home.
- Type:
- Single Family
- Sq.Ft.:
- 1,347
- Status:
- Active
- Beds:
- 3
- Lot size:
- 5.36 Acres
- Year built:
- 1938
- Baths:
- 2.00
- MLS#:
- 10399633
- Subdivision:
- None
ADDITIONAL INFORMATION
Welcome to your dream home! This beautifully fully renovated 3 bedroom, 2 bathroom home sits on a serene 5.36 +/- acre lot, offering the perfect blend of modern upgrades and peaceful country living. Step inside to find gleaming hardwood floors throughout, creating a warm and inviting atmosphere. The spacious kitchen is a chef's delight, featuring quartz countertops, sleek stainless steel appliances, and ample cabinetry for all your storage needs. The bathrooms are equally impressive, showcasing elegant tile work and a luxurious shower. Enjoy outdoor living on the 250 sqft of porches, perfect for relaxing or entertaining. Additionally, there's a 650 sqft carport and storage space, giving you plenty of room for parking and keeping your tools or outdoor gear organized. Conveniently located just minutes from schools, shopping, restaurants, and Highway 365, this property offers both tranquility and easy access to amenities. Don't miss out on this beautiful home-schedule your showing today!
- Type:
- Single Family
- Sq.Ft.:
- 1,901
- Status:
- Active
- Beds:
- 3
- Lot size:
- 1.26 Acres
- Year built:
- 1989
- Baths:
- 3.00
- MLS#:
- 10399332
- Subdivision:
- None
ADDITIONAL INFORMATION
This charming, fully renovated Cape Cod Home is conveniently located near I-985 & Hwy 365, offering both privacy & convenience. This 3/3 has potential for a 4th bedroom! The kitchen has been renovated with brand new appliances, custom cabinetry, stylish tile backsplash, & elegant granite countertops. The bathroom renovations include new tiled shower, custom cabinets with granite surface, & double vanity. There are modern updates throughout the home including new fixtures, new carpet, new LVP flooring, fresh paint in neutral tones, & new HVAC for comfort. This home offers a partially finished basement ready for your customization. It has a charming front porch swing for relaxing and a newly constructed custom back deck with tongue & groove ceiling. The 1+ acres is perfect for outdoor activities along with a spacious 2 car garage. This home provides traditional charm with modern updates, along with large outdoor spaces for relaxation and entertainment.
- Type:
- Single Family
- Sq.Ft.:
- 1,800
- Status:
- Active
- Beds:
- 4
- Lot size:
- 1.02 Acres
- Year built:
- 1964
- Baths:
- 2.00
- MLS#:
- 10395040
- Subdivision:
- None
ADDITIONAL INFORMATION
Recently updated sizable home on over an acre! This home is just minutes from downtown Cornelia and features newer finishes throughout. The open layout combined with the abundance of natural light makes the interior of this home feel spacious yet cozy. No subdivision or HOA! The home sits on a flat lot which allows for plenty of outdoor activities! This home is perfect for first time home buyers or those just looking for a move in ready home at an affordable price!
- Type:
- Mobile Home
- Sq.Ft.:
- 780
- Status:
- Active
- Beds:
- 2
- Lot size:
- 0.29 Acres
- Year built:
- 1979
- Baths:
- 1.00
- MLS#:
- 10394238
- Subdivision:
- NONE
ADDITIONAL INFORMATION
Ready to move in. End of the road privacy but close to town. Convenient to the town of Cornelia and easy access to Hwy 365. Can be used for starter home or great investment.
- Type:
- Single Family
- Sq.Ft.:
- n/a
- Status:
- Active
- Beds:
- 4
- Lot size:
- 0.24 Acres
- Year built:
- 2024
- Baths:
- 2.00
- MLS#:
- 7466135
- Subdivision:
- Magnolia Villas
ADDITIONAL INFORMATION
WE LIKE OUR BUFFALO WINGS WITH A SIDE OF..... RANCH!!!!! JUST LIKE FOOTBALL SEASON, THIS HOME WILL NOT LAST LONG!!! LOCATED IN CUL-DE-SAC! NEW CONSTRUCTION RANCH STYLE HOME IN HABERSHAM COUNTY'S #1 NEW HOME SALES COMMUNITY BY A MULI-AWARD WINNING FAMILY-OWNED BUILDER! ONLY $1000 EARNEST MONEY FOR PRIMARY RESIDENCE (10K EM FOR INVESTORS). SELLERS CONTRIBUTION AVAILABLE TOWARD CLOSING COSTS W/PREFERRED LENDER ONLY. WELCOME TO 318 MAGNOLIA VILLAS DRIVE (LOT 107) IN MAGNOLIA VILLAS COMMUNITY LOCATED IN THE SOUTHERN APPALACHIAN FOOTHILLS OF NORTH GEORGIA. Enjoy all the luxuries of the Southern Charm, from farm to table dining, wineries and some of the best outdoor adventures in the tri-state area of GA, NC & SC!!! 1 Yr. Builder's Warranty, 2 Yr. Systems Warranty, 10 Yr. Structural Warranty, 2 Pre-Closing Walk Throughs & a Smart Home Package. This 1830 split level plan boast modern dove grey cabinetry w/ crown molding & brushed nickel bar pull hardware. Formal dining area. spacious kitchen island overlooking living area, with upgraded granite countertops, partial brick front, owner's ensuite stainless steel shower w/ glass door and with soaking tub! NO CARPET!!! Upgraded LVP flooring in family room, baths & laundry rm. Ceiling Fan w/ light kit added to Covered back lanai. ALL UPGRADE OPTIONS HAVE BEEN SELECTED AND CANNOT BE CHANGED. HOME IS 45% COMPLETE AND UNDER CONSTRUCTION.
$425,000
272 Cherry Street Cornelia, GA 30531
- Type:
- Single Family
- Sq.Ft.:
- n/a
- Status:
- Active
- Beds:
- 3
- Lot size:
- 0.53 Acres
- Year built:
- 2024
- Baths:
- 3.00
- MLS#:
- 10386702
- Subdivision:
- Park View Heights
ADDITIONAL INFORMATION
UNDER CONSTRUCTION! Completion expected by December 2024. Placed among the charming homes of Tower Mountain this new home is filled with modern finishes and cool neutral colors. Oversized in everyway, this two-story is warm and welcoming. Featuring 3 Bedrooms, 2.5 Baths, Office, Bonus Room, Dining Room, Fireplace, & Solid Surface Counters. A mixture of flooring to include LVP, tile, & carpet. Appliances to include dishwasher, microwave, and range. Part of tax ID# 116A148A
- Type:
- Condo
- Sq.Ft.:
- 1,524
- Status:
- Active
- Beds:
- 3
- Lot size:
- 0.05 Acres
- Year built:
- 1989
- Baths:
- 3.00
- MLS#:
- 10374454
- Subdivision:
- Alston Ridge
ADDITIONAL INFORMATION
Welcome to this charming Cornelia Condo. Are you looking for the perfect place to call home with stress-free living? This 3 bedroom, 3 full-bath home is ready for you to add your finishing touches and claim it as yours. Step inside and enjoy fresh paint throughout with laminate floors on the main for easy cleaning. The beamed ceilings and large windows in the living area create a warm and inviting space. On the main floor, you'll find the primary bedroom with a private en suite tucked in the back and a secondary bedroom with a shared bath. The fully equipped kitchen features newer stainless steel appliances, a never-before-used oven, gorgeous quartz countertops, a single-basin sink, and new light fixtures. Head upstairs to find your new exercise room, office, or bedroom with 3rd full bath, and an additional bonus room with plenty of storage capacity! You'll appreciate updates made by the seller such as new toilets throughout, the newly insulated garage door, a newer HVAC system, and new blinds. The roof was replaced in 2020. Monthly HOA membership provides access to the Community Pool and clubhouse. Take peace of mind knowing that you'll never have to care for the exterior maintenance again- no grass cutting, no leaf blowing, no pest control! Not to mention, your new home is centrally located close to GA 365 / US 441, shopping, schools, restaurants, parks, and the great outdoors.
$340,000
113 Foster Street Cornelia, GA 30531
- Type:
- Single Family
- Sq.Ft.:
- 2,778
- Status:
- Active
- Beds:
- 4
- Lot size:
- 1.1 Acres
- Year built:
- 1900
- Baths:
- 4.00
- MLS#:
- 10368069
- Subdivision:
- None
ADDITIONAL INFORMATION
Step back in time while enjoying modern comforts in this exquisite 1900-built home located in the heart of Cornelia. Originally constructed as a modest residence for a local schoolteacher. This now 4-bedroom, 4-bathroom home has grown and evolved over the years into a stunning historical property that has been lovingly cared for. A 2-10 Home Warranty is included as well. Every corner of this home speaks to its rich history, with careful attention given to preserving its character while updating essential features. The plumbing, electrical systems, and heating/air conditioning have all been modernized, ensuring that you can enjoy the charm of the past without sacrificing contemporary conveniences. One of the most striking features of this home is its exquisite metal roof, a masterpiece that has stood for over a century and remains one of the most beautiful examples you'll find anywhere. The property also includes a studio apartment at the back of the home, offering flexible options such as an in-law suite, a private space for a teenager, or a rental opportunity to generate additional income. Sitting on approximately 1.1 acres. The layout and location make it ideal for professional office space as well, should you be looking for a unique commercial opportunity. Additionally, the property includes a large 10'x18' wooden shed, perfect for storing your riding lawn mower and yard equipment. Whether you're seeking a warm and welcoming home filled with history or an ideal location for a professional office, 113 Foster St offers endless possibilities. Don't miss the chance to own a piece of Cornelia's history! *note: Appointment required as pets(dog & cats) on premises and will need to be secured before showings.
- Type:
- Single Family
- Sq.Ft.:
- n/a
- Status:
- Active
- Beds:
- 4
- Lot size:
- 1.01 Acres
- Year built:
- 2022
- Baths:
- 3.00
- MLS#:
- 10369334
- Subdivision:
- Waterford
ADDITIONAL INFORMATION
No Money Down Financing Available! Barely Lived In Almost New! 2 Story Craftsman Inspired Home. The Waterford community in Cornelia, GA, presents a stunning example of modern living harmoniously blended with the natural beauty of North Georgia's mountains and rolling hills. A basketball court for the kiddos! Welcoming covered front porch, setting the tone for a residence that combines elegance with smart home features. The main level is adorned with LVP flooring and modern light fixtures, including motion-activated lighting, adding both style and convenience. The heart of the home is undoubtedly the open concept kitchen, complete with a large island, white cabinets, granite countertops, and stainless steel appliances, GAS stove, making it an ideal space for entertaining. Upper level opens up to a large loft, Modern Luxurious Barn Doors, The home offers four bedrooms, three of which have walk-in closets, and 2.5 baths. The owner's suite is a true retreat with a spa-like shower and dual vanities. Outside, the covered porch and additional patio space offer endless possibilities for creating the perfect outdoor living area, all within a private, fenced backyard. (Large 1.01 acre lot) This home is not only in excellent condition but also enjoys proximity to downtown Cornelia, known for its farm-to-table dining and charming old town ambiance. For those seeking a blend of modern luxury and serene landscapes, this property could indeed be the perfect next move. USDA no money financing is available!
$389,000
254 Oakdale Drive Cornelia, GA 30531
- Type:
- Single Family
- Sq.Ft.:
- 1,700
- Status:
- Active
- Beds:
- 3
- Lot size:
- 2.07 Acres
- Year built:
- 1981
- Baths:
- 3.00
- MLS#:
- 10357843
- Subdivision:
- Briarwood
ADDITIONAL INFORMATION
Great curb appeal with a rustic feeling in an established neighborhood less than five minutes from town. A lot of love and history follows this home. Previous owners lived in this beautiful home for over 40 years. You don't have to Travel miles north to find nature at it best. This 3/1 has almost 2 acres two and two half baths a small natural pond with a small creek feeding into and out of it to keep it flowing naturally. The living room kitchen combo is the focal point of this home. The vaulted ceilings have exposed beams, beautiful natural brick gas fire place, wood floors and natural brown wood stained kitchen cabinets. Large master bedroom is on the main floor with a his and hers sink with a jack and Jill set up. Up stairs bedroom could easily be a bonus / game room with stairway platform that over looks the entire living room and kitchen. Sellers are currently having an on going estate on Saturdays until everything is sold. So come preview the home and the property and see if this doesn't fit your budget and check all the boxes you all have been looking for.
$259,900
421 Chase Circle Cornelia, GA 30531
- Type:
- Single Family
- Sq.Ft.:
- 1,458
- Status:
- Active
- Beds:
- 3
- Lot size:
- 0.57 Acres
- Year built:
- 1978
- Baths:
- 2.00
- MLS#:
- 10357545
- Subdivision:
- None
ADDITIONAL INFORMATION
Looking for a home to put your own design and finishes on? Then come see this spacious 3 bedroom/1.5 baths home. It's just waiting for the perfect new owner to bring it into a beautifully decorated living space! The house is easy flowing with plenty of room to move around. There's an additional flex room that can be an office, den, media room, etc. And if you enjoy being outside, there's an expansive back porch to spend as much time as you'd like. Additionally, the open yard is fully fenced in and offers so much useable space to set up an entertainment area, play equipment, garden, etc. Currently, there's also three storage buildings on the property! The previous owner loved flowers so there's multiple rose bushes and azaleas. This home is also conveniently located to restaurants, shopping, schools. And Ga 365/Hwy 441 is only a few minutes away.
$384,900
414 Woodfield Way Cornelia, GA 30531
- Type:
- Single Family
- Sq.Ft.:
- 3,012
- Status:
- Active
- Beds:
- 4
- Lot size:
- 0.55 Acres
- Year built:
- 1982
- Baths:
- 5.00
- MLS#:
- 10335624
- Subdivision:
- Briarwood
ADDITIONAL INFORMATION
Welcome to this 4 bedroom, 4 full bath home. Recently freshened up with new paint, carpet, LVP flooring, new kitchen countertops and light fixtures as well as a redone bathroom! As you walk into this home you will find a large sunroom on the first floor, an open concept living room and kitchen, along with two bedrooms and two baths. Upstairs offers two bedrooms and a full bath. The Basement has been partially finished with a full bath. The two car garage also provides a half bath and a large storage room. Off of the garage is a screened porch that overlooks the backyard. Come check it out today and see if this Cornelia beauty is the home for you!
- Type:
- Single Family
- Sq.Ft.:
- n/a
- Status:
- Active
- Beds:
- 4
- Lot size:
- 1.29 Acres
- Year built:
- 2024
- Baths:
- 4.00
- MLS#:
- 10298692
- Subdivision:
- Woodmont
ADDITIONAL INFORMATION
New Construction to be built, BRING YOUR PLAN or USE BUILDERS PLAN TO BUILD. The price listed is based on 2400 sqft build. Price could changed based on the build. The home in the picture shows this as a Stunning New Custom Build home! Interior pictures are an example of a future build. The interior features include an open floor plan with beautiful upgrades, starting with a nice foyer and a study/office, luxury flooring & a stacked stone fireplace in the large family living area that leads to the breathtaking kitchen with breakfast bar, and a breakfast area with a potential beautiful wet bar if you choose. It will have all the appliances, a gas range with hooded ventilation, a gas oven, microwave and Refrigerator, quartz countertops, and a large walk-in pantry. Off this kitchen, you will have a large Laundry room and half bath. The master room leads to an incredible master bath with a walk-in shower, soaking tub, and two magnificent closets boasting sophisticated closet systems. Two other large bedrooms are included on the main level connected via Jack and Jill bathroom. Bonus features include a full bath, soaring ceiling, an 8ft door height throughout, and tons of storage. The Woodmont subdivision home will be provided with beautiful custom upgrades in the kitchen and bathrooms. The floor plan will offer a covered front porch, and the rear porch has many options to be made into an outdoor living with a kitchen or converted to a sunroom. The kitchen breakfast area can have a built-in bar area. Many options can be made with this beautiful floor plan. The kitchen will have quartz countertops, stunning soft white cabinets, and porcelain tile for bathrooms and laundry. The flooring will be a choice of hardwoods, carpet in bedrooms, or LVT floors throughout. This home can be built on 3 different lots, Lot 42, lot 43 on Beachwood Dr, or Lot 45 corner lot on Woodmont Dr and Beachwood Dr. Visit Woodmont Subdivision to view the lots. The color pictures represent the house at another location.
- Type:
- Single Family
- Sq.Ft.:
- n/a
- Status:
- Active
- Beds:
- 4
- Lot size:
- 1.28 Acres
- Year built:
- 2024
- Baths:
- 4.00
- MLS#:
- 10298688
- Subdivision:
- Woodmont
ADDITIONAL INFORMATION
New Construction to be built, BRING YOUR PLAN or USE BUILDERS PLAN TO BUILD. The listed price is based on a 2400 sqft home. Price could change based on the build. The home in the picture shows this as a Stunning New Custom Build home! Interior pictures are an example of a future build. The interior features include an open floor plan with beautiful upgrades, starting with a nice foyer and a study/office, luxury flooring & a stacked stone fireplace in the large family living area that leads to the breathtaking kitchen with breakfast bar, and a breakfast area with a potential beautiful wet bar if you choose. It will have all the appliances, a gas range with hooded ventilation, a gas oven, microwave and Refrigerator, quartz countertops, and a large walk-in pantry. Off this kitchen, you will have a large Laundry room and half bath. The master room leads to an incredible master bath with a walk-in shower, soaking tub, and two magnificent closets boasting sophisticated closet systems. Two other large bedrooms are included on the main level connected via Jack and Jill bathroom. Bonus features include a full bath, soaring ceiling, an 8ft door height throughout, and tons of storage. The Woodmont subdivision home will be provided with beautiful custom upgrades in the kitchen and bathrooms. The floor plan will offer a covered front porch, and the rear porch has many options to be made into an outdoor living with a kitchen or converted to a sunroom. The kitchen breakfast area can have a built-in bar area. Many options can be made with this beautiful floor plan. The kitchen will have quartz countertops, stunning soft white cabinets, and porcelain tile for bathrooms and laundry. The flooring will be a choice of hardwoods, carpet in bedrooms, or LVT floors throughout. This home can be built on 3 different lots, Lot 42, lot 43 on Beachwood Dr, or Lot 45 corner lot on Woodmont Dr and Beachwood Dr. Visit Woodmont Subdivision to view the lots. The color pictures represent the house at another location.
- Type:
- Single Family
- Sq.Ft.:
- n/a
- Status:
- Active
- Beds:
- 4
- Lot size:
- 1.45 Acres
- Baths:
- 4.00
- MLS#:
- 10280417
- Subdivision:
- Woodmont
ADDITIONAL INFORMATION
New Construction to be built, BRING YOUR PLAN or USE BUILDERS PLAN TO BUILD. Minimum Build is 2400 Sq feet. The price listed is not a set price, it is based on a 2400 sqft the build. Price can changed based on the build. The home in the picture shows this as a Stunning New Custom Build home! Interior pictures are an example of a future build. The interior features include an open floor plan with beautiful upgrades, starting with a nice foyer and a study/office, luxury flooring & a stacked stone fireplace in the large family living area that leads to the breathtaking kitchen with breakfast bar, and a breakfast area with a potential beautiful wet bar if you choose. It will have all the appliances, a gas range with hooded ventilation, a gas oven, microwave and Refrigerator, quartz countertops, and a large walk-in pantry. Off this kitchen, you will have a large Laundry room and half bath. The master room leads to an incredible master bath with a walk-in shower, soaking tub, and two magnificent closets boasting sophisticated closet systems. Two other large bedrooms are included on the main level connected via Jack and Jill bathroom. Bonus features include a full bath, soaring ceiling, an 8ft door height throughout, and tons of storage. The Woodmont subdivision home will be provided with beautiful custom upgrades in the kitchen and bathrooms. The floor plan will offer a covered front porch, and the rear porch has many options to be made into an outdoor living with a kitchen or converted to a sunroom. The kitchen breakfast area can have a built-in bar area. Many options can be made with this beautiful floor plan. The kitchen will have quartz countertops, stunning soft white cabinets, and porcelain tile for bathrooms and laundry. The flooring will be a choice of hardwoods, carpet in bedrooms, or LVT floors throughout. This home can be built on 3 different lots, Lot 42, lot 43 on Beachwood Dr, or Lot 45 corner lot on Woodmont Dr and Beachwood Dr. Visit Woodmont Subdivision to view the lots. The color pictures represent the house at another location.
- Type:
- Single Family
- Sq.Ft.:
- 2,900
- Status:
- Active
- Beds:
- 4
- Lot size:
- 1.28 Acres
- Year built:
- 2024
- Baths:
- 4.00
- MLS#:
- 7386153
- Subdivision:
- Woodmont
ADDITIONAL INFORMATION
New Construction to be built, BRING YOUR PLAN or USE BUILDERS PLAN TO BUILD. Lot 42, Lot 43 and Lot 45 are available. The list price is based on a minimum 2400 sqft custom home build. The home in the picture shows this as a Stunning New Custom Build home! Interior pictures are an example of a future build. The interior features include an open floor plan with beautiful upgrades, starting with a nice foyer and a study/office, luxury flooring & a stacked stone fireplace in the large family living area that leads to the breathtaking kitchen with breakfast bar, and a breakfast area with a potential beautiful wet bar if you choose. It will have all the appliances, a gas range with hooded ventilation, a gas oven, microwave and Refrigerator, quartz countertops, and a large walk-in pantry. Off this kitchen, you will have a large Laundry room and half bath. The master room leads to an incredible master bath with a walk-in shower, soaking tub, and two magnificent closets boasting sophisticated closet systems. Two other large bedrooms are included on the main level connected via Jack and Jill bathroom. Bonus features include a full bath, soaring ceiling, an 8ft door height throughout, and tons of storage. The Woodmont subdivision home will be provided with beautiful custom upgrades in the kitchen and bathrooms. The floor plan will offer a covered front porch, and the rear porch has many options to be made into an outdoor living with a kitchen or converted to a sunroom. The kitchen breakfast area can have a built-in bar area. Many options can be made with this beautiful floor plan. The kitchen will have quartz countertops, stunning soft white cabinets, and porcelain tile for bathrooms and laundry. The flooring will be a choice of hardwoods, carpet in bedrooms, or LVT floors throughout. This home can be built on 3 different lots, Lot 42, lot 43 on Beachwood Dr, or Lot 45 corner lot on Woodmont Dr and Beachwood Dr. Visit Woodmont Subdivision to view the lots. The color pictures represent the house at another location.
$489,000
705 Chase Road Cornelia, GA 30531
- Type:
- Single Family
- Sq.Ft.:
- 1,010
- Status:
- Active
- Beds:
- 3
- Lot size:
- 18.47 Acres
- Year built:
- 1979
- Baths:
- 1.00
- MLS#:
- 10262120
- Subdivision:
- None
ADDITIONAL INFORMATION
Tucked in Mt. Airy/Cornelia area is this 3 BR/1 BA vintage, Japanese mid-century modern inspired home located on over 18 acres of tall hardwoods and gentle rolling hills. This property is close into town but feels rural and is relatively flat terrain for northern Georgia. Make this unique home your own private oasis or an excellent investment for future development. The possibilities are endless! The home site is overflowing with dozens of beautiful, mature Japanese maples that surround koi ponds full of water lilies...truly a peaceful place full of surprises that appear in the garden with every changing season. Inside the home has bamboo-like radiant heated floors, grass paper wall coverings, paper lanterns, rice paper doors, and custom teak cabinets in the kitchen & dining room. Glass doors & extra-large windows provide plenty of natural light. Pictures and words do not do this property justice. Call today to make an appointment and check it out for yourself!
Price and Tax History when not sourced from FMLS are provided by public records. Mortgage Rates provided by Greenlight Mortgage. School information provided by GreatSchools.org. Drive Times provided by INRIX. Walk Scores provided by Walk Score®. Area Statistics provided by Sperling’s Best Places.
For technical issues regarding this website and/or listing search engine, please contact Xome Tech Support at 844-400-9663 or email us at [email protected].
License # 367751 Xome Inc. License # 65656
[email protected] 844-400-XOME (9663)
750 Highway 121 Bypass, Ste 100, Lewisville, TX 75067
Information is deemed reliable but is not guaranteed.

The data relating to real estate for sale on this web site comes in part from the Broker Reciprocity Program of Georgia MLS. Real estate listings held by brokerage firms other than this broker are marked with the Broker Reciprocity logo and detailed information about them includes the name of the listing brokers. The broker providing this data believes it to be correct but advises interested parties to confirm them before relying on them in a purchase decision. Copyright 2024 Georgia MLS. All rights reserved.
Cornelia Real Estate
The median home value in Cornelia, GA is $351,200. This is higher than the county median home value of $251,100. The national median home value is $338,100. The average price of homes sold in Cornelia, GA is $351,200. Approximately 50.6% of Cornelia homes are owned, compared to 35.77% rented, while 13.63% are vacant. Cornelia real estate listings include condos, townhomes, and single family homes for sale. Commercial properties are also available. If you see a property you’re interested in, contact a Cornelia real estate agent to arrange a tour today!
Cornelia, Georgia has a population of 4,563. Cornelia is more family-centric than the surrounding county with 37.6% of the households containing married families with children. The county average for households married with children is 31.62%.
The median household income in Cornelia, Georgia is $59,236. The median household income for the surrounding county is $56,680 compared to the national median of $69,021. The median age of people living in Cornelia is 30.7 years.
Cornelia Weather
The average high temperature in July is 86.5 degrees, with an average low temperature in January of 26.5 degrees. The average rainfall is approximately 59.3 inches per year, with 1.7 inches of snow per year.


