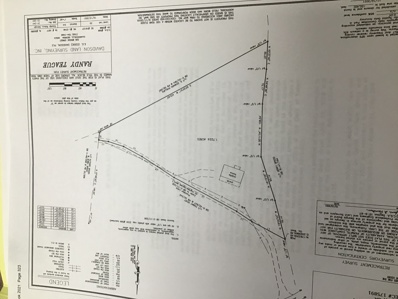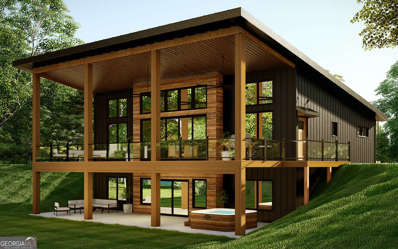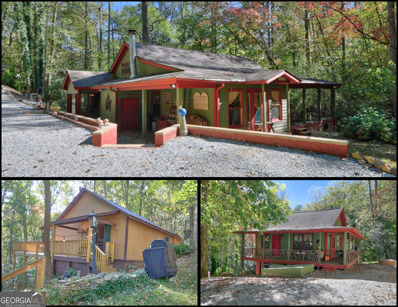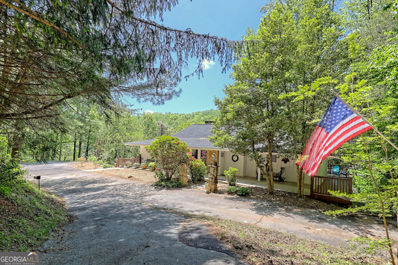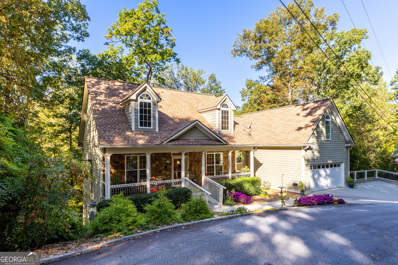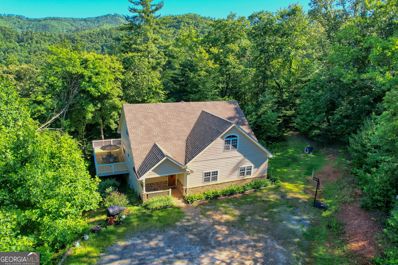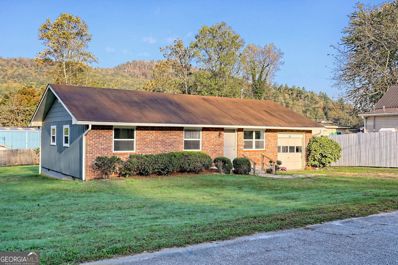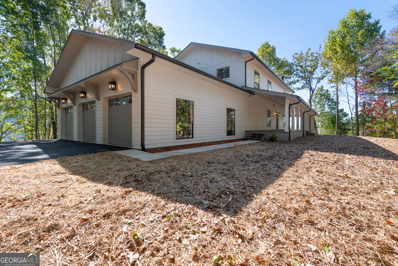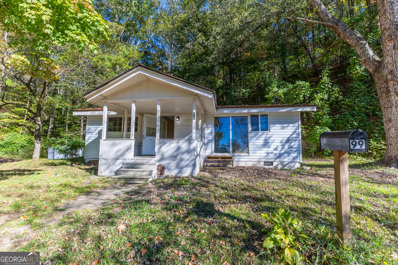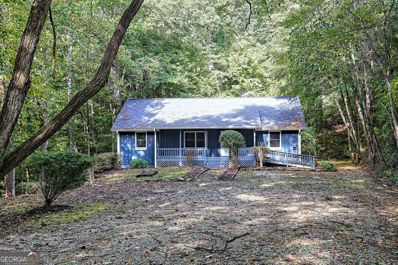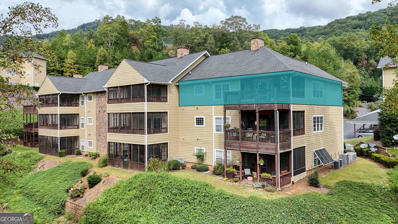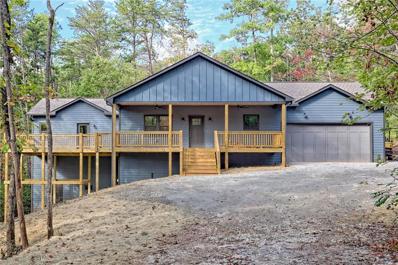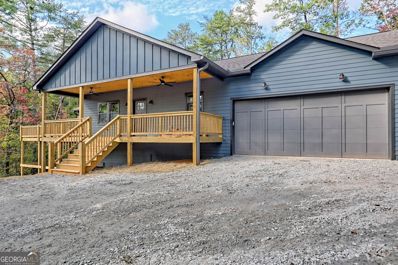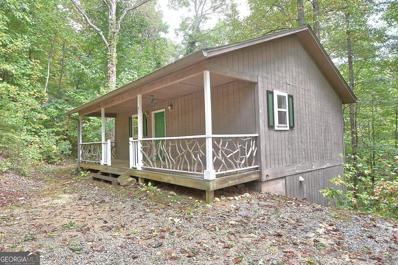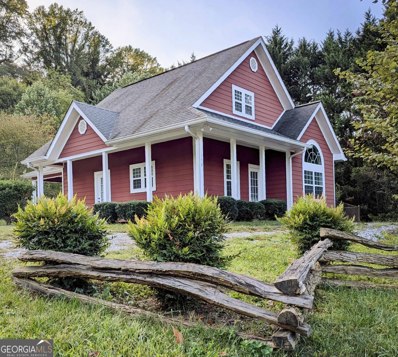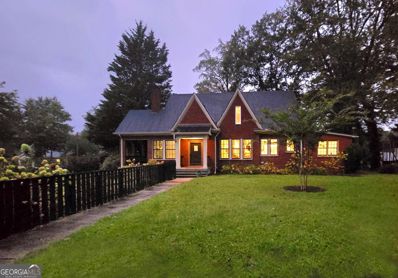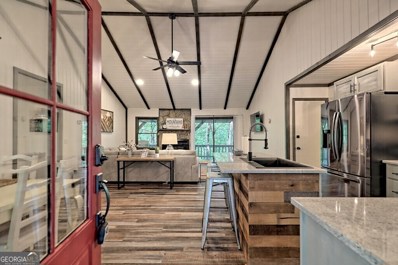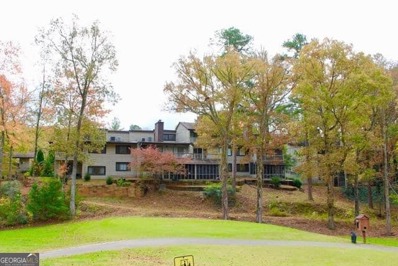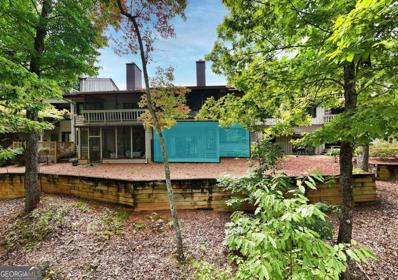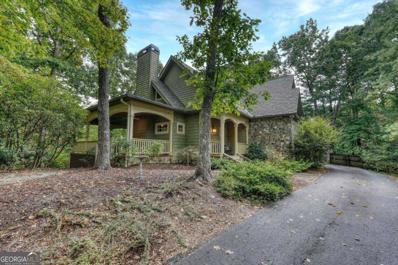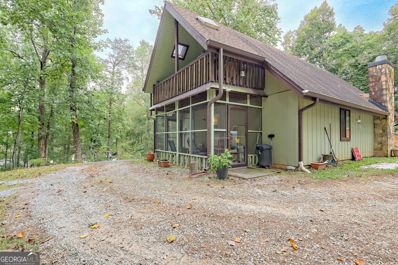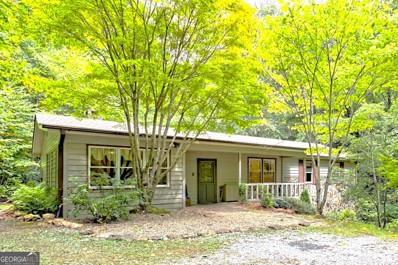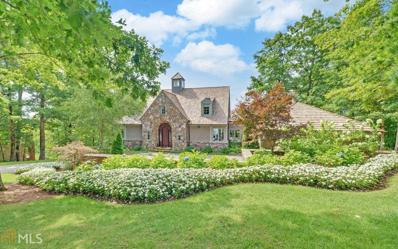Clayton GA Homes for Sale
$248,000
66 Precision Clayton, GA 30525
- Type:
- Single Family
- Sq.Ft.:
- 1,200
- Status:
- Active
- Beds:
- 2
- Lot size:
- 1.72 Acres
- Year built:
- 2024
- Baths:
- 2.00
- MLS#:
- 10399355
- Subdivision:
- None
ADDITIONAL INFORMATION
This home is being sold "As Is" It is only partially finished. The owner started building it, and has just not had time to complete it. It is dried in, all exterior siding is on, plumbing & Electrical roughed in , tub/showers on site, flooring on site, 2 Bedroom/2 Bath, view, privacy, shared well , good parking, very rustic , can be an awesome getaway,or full time home...In the Warwoman Community, close to Chattooga River, minutes to downtown Clayton. This home is very close to great fishing waters, horseback and hiking trails and hunting areas. It would be a great little short term rental, but would need to be zoned for that use.
- Type:
- Single Family
- Sq.Ft.:
- 3,358
- Status:
- Active
- Beds:
- 4
- Lot size:
- 1.4 Acres
- Year built:
- 2024
- Baths:
- 3.00
- MLS#:
- 10398275
- Subdivision:
- Burton Mountain
ADDITIONAL INFORMATION
To be built! Peaceful and private location with seasonal views of Lake Burton in this small, gated community just up the road from the Anchorage Marina. Do you need more living space than the home in listing #10394705 provides? This 4 Bedroom modern mountain home boasts 3 bathrooms, high ceilings, and outstanding finishes throughout. Gourmet kitchen has hardwood cabinets, granite countertops, walk-in pantry, and large island with seating for entertaining; includes beautiful stainless appliance package. Spacious Great Room with vaulted ceiling is filled with natural light from a window wall and opens to large, covered deck. Beautiful Master Bedroom on main features a huge walk-in closet and connected master bath with double vanity and walk-in shower. Second Bedroom on main plus two additional Bedrooms downstairs. Large Rec Room on lower level opens to a covered patio for your family and friends to enjoy. All Bathrooms show hardwood cabinets and granite counter tops. There is still time to pick your colors and finishes! This private, casual-living community is perfect for the vacation, second, or primary home. Enjoy the mountains with forested natural beauty all around you. Close to downtown Clayton boasting top restaurants, breweries, shops, wineries, and so much more. Chinkapin at Burton is also close to whitewater rafting, hiking trails, boating, fishing, golf, pickleball, and everything North Georgia Mountains have to offer. BEAUTIFUL custom design. (Note: Some attached interior photographs are not representative of this particular model but are intended to showcase possible finishes and features which the builder has incorporated in some of their other builds.)
$695,000
31 Creekside Lane Clayton, GA 30525
- Type:
- Single Family
- Sq.Ft.:
- n/a
- Status:
- Active
- Beds:
- 5
- Lot size:
- 2.29 Acres
- Year built:
- 1988
- Baths:
- 4.00
- MLS#:
- 10397312
- Subdivision:
- None
ADDITIONAL INFORMATION
Wow! What a great opportunity this offering is to own over 2 acres with three homes all on the same property!! The current owners use these three homes as their full time residence, a long-term rental, and a short-term rental. The primary residence is a lovely, cozy home with 3 bedrooms and 1 and one half baths, a wood burning fireplace, beautiful kitchen cabinets, and the perfect large family dining room! The other two homes are perfect little income producers or could be used to create a family compound! The floors, cabinets, and some of the walls in the AirBnb were constructed with wood that was preserved from the old Dickerson house in Wolffork valley before they tore it down. This property also has 3 outbuildings, a fire pit, a water feature with beautiful goldfish, and a great workshop with a cast iron wood burning stove! This one is a must see...call today to schedule a showing! Located convenient to lakes, hiking, wineries, and one of the best Main Streets that the North Georgia Mountains has to offer!
- Type:
- Single Family
- Sq.Ft.:
- 2,788
- Status:
- Active
- Beds:
- 4
- Year built:
- 1969
- Baths:
- 3.00
- MLS#:
- 10397419
- Subdivision:
- KINGWOOD
ADDITIONAL INFORMATION
Just in time for beautiful FALL WEATHER in the MOUNTAINS you get to make this PRISTINE, TURN-KEY ready, picturesque MOUNTAIN showstopper your sanctuary! Nestled in the serene, plush, beauty of Georgia's stunning Rabun county sits this WORK OF ART *UPDATED* throughout (INCLUDING Roof, Plumbing and Electrical) with GORGEOUS MOUNTAIN VIEWS of the FOUNTAIN LAKE! This RANCH adorned with CROWN MOLDING on a FULL FINISHED basement and a perfect *MOTHER IN LAW SUITE* with FULL BED AND BATH makes this FOREVER HOME wonderful for ALL AGES and seasons of life. Entertain family and friends in your bright and cheerful kitchen with designer palette and gorgeous GRANITE countertops, STAINLESS STEEL APPLIANCES, and HARDWOODS throughout. STONE FIREPLACES on both the MAIN LEVEL and MOTHER IN LAW SUITE LIVING ROOM BELOW. Rooms are complimented with BEAUTIFUL VIEWS OF NATURE and the MASTER SUITE includes DECK ACCESS AND VIEWS. Whether you are sipping your morning coffee, tea or unwinding after a day on the GOLF COURSE, HIKING, or exploring the area LAKES and WATERFALLS, peace and bliss await you while relaxing on the DECK taking in the SIGHTS and SOUNDS OF NATURE. Kingwood AMENITIES include BOTH Indoor and Outdoor POOLS, TENNIS, PICKLEBALL, CLUBHOUSE and should you decide to venture out, downtown(s) Clayton, Dillard and Lakemont are a FARM TO TABLE lover's DREAM with the BEST in DINING and SHOPPING in Northeast Georgia. LAKES BURTON, SEED and RABUN are perfect for the BOATING, KAYAKING and FISHING ENTHUSIAST! ***FULL UPDATES LIST IN DOCUMENTS***
- Type:
- Single Family
- Sq.Ft.:
- 4,040
- Status:
- Active
- Beds:
- 4
- Lot size:
- 0.75 Acres
- Year built:
- 2004
- Baths:
- 4.00
- MLS#:
- 10395600
- Subdivision:
- Kingwood
ADDITIONAL INFORMATION
Nestled on 0.75 acres at Kingwood Golf and Country Club, this spacious 4-bedroom, 3.5-bathroom home offers the perfect blend of comfort and elegance. Experience the serene beauty of mountain living with 3 covered porches (Main-level back porch is also screened). Step inside to discover a bright and airy open layout featuring vaulted ceilings that enhances the feeling of the space. The inviting living room is centered around a cozy wood-burning fireplace. The well-appointed kitchen seamlessly connects to a breakfast nook and a separate dining room makes it ideal for entertaining. Master bedroom located in the main level with tray ceilings. The lower level features a large living area with a workout room, mini kitchen, guest en-suite, additional storage with approximate 253 sq ft., new and modern bathrooms (all lower level completed in 2021). Enjoy the tranquility of a very private home surrounded by nature and conveniently close to downtown Clayton for shopping and dining. Don't miss the chance to own this charming home where comfort meets the beauty of mountain living!
Open House:
Tuesday, 12/3 1:00-3:00PM
- Type:
- Single Family
- Sq.Ft.:
- 3,920
- Status:
- Active
- Beds:
- 4
- Lot size:
- 6.64 Acres
- Year built:
- 2007
- Baths:
- 3.00
- MLS#:
- 10394735
- Subdivision:
- Persimmon Community
ADDITIONAL INFORMATION
Beautiful 4 bedroom plus a flex room, 3 bath large home with finished basement built by local builder, David Ramey, perfectly situated on almost 7 acres of land that borders the national forest. Located in the highly sought-after Persimmon area of northeast Georgia. This stunning piece of land boasts wooded property, complete with a babbling creek and small pasture area making it the perfect oasis for those who love the outdoors. Inside, The bedrooms are spacious, and the bathrooms are modern and updated. The living room has a cozy fireplace, perfect for chilly nights. There is ample storage space available throughout the house. The third floor boasts a spacious open area, ideal for hosting, along with two bedrooms and a bathroom. Additionally, there is a terrace level that features a workshop and a large finished space. This area is versatile and can be utilized as a media room, office, gym or man cave, depending on your needs. Outside, you'll find a large deck that's perfect for entertaining or just relaxing and taking in the beautiful surroundings. This home truly has it all, including spray foam insulation throughout and is wired for a whole house generator. It's the perfect retreat for those who want to escape the hustle and bustle of city life. Don't miss your chance to own this stunning property!
$285,000
29 Fisher Avenue Clayton, GA 30525
- Type:
- Single Family
- Sq.Ft.:
- 1,120
- Status:
- Active
- Beds:
- 3
- Lot size:
- 0.25 Acres
- Year built:
- 1980
- Baths:
- 2.00
- MLS#:
- 10394426
- Subdivision:
- None
ADDITIONAL INFORMATION
Mountain Views! Flat backyard. One level 3BR/1.5BA Brick front Ranch style home with garage. Mountain views from your level backyard. Easy access on all paved roads.
$995,000
46 Estate Drive Clayton, GA 30525
- Type:
- Single Family
- Sq.Ft.:
- 5,714
- Status:
- Active
- Beds:
- 4
- Lot size:
- 1.86 Acres
- Year built:
- 1990
- Baths:
- 5.00
- MLS#:
- 10394352
- Subdivision:
- None
ADDITIONAL INFORMATION
Experience breathtaking mountain views from this high-end custom, fully renovated home with almost 6,000 sq ft of heated living space perched above downtown Clayton listed BELOW APPRAISED VALUE! Enjoy the convenient and easy access of this mountain top retreat along a fully paved road and newly paved driveway. An expansive covered wrap-around deck invites you to sit outside and enjoy the long range mountain views nestled in a private, wooded setting. Step off your porch into a fully equipped kitchen which features a large island with custom wood cabinets, granite countertops, and new stainless steel appliances. Cozy up by the fireplace just off your open-concept kitchen. From the kitchen you enter a large sun room with plenty of light perfectly suited as a dining room as well as a sitting room/second living room. Enter the master-on-main bedroom which includes a private bath, jacuzzi tub, and huge walk-in closet. Walk upstairs to a spacious second floor which has a large loft area with ample space for a tv or reading nook, play area, or office. There is an additional master suite which boasts a gas fireplace, large walk-in closet, a luxurious bathroom and long range mountain views. Two additional bedrooms and a bathroom complete this spacious and bright second level. Head downstairs to the large basement which is the perfect space for a movie theater, shop, entertainment area, or workout room. The large and open space would also allow for a perfect mother-in-law or guest suite with a bathroom which can be accessed from a private entrance off the garage. The basement can be customized to your specifications to allow for the dream living space you desire! A three car garage proves ample parking, with additional storage space for a boat, RV, or a storage shed. This property offers the tranquillity and privacy of the mountains with the convenience of downtown Clayton less than 2 miles away where there is farm-to-table dining, boutique shopping, award winning restaurants and endless outdoor activities as well as Lakes Burton and Rabun nearby and under two hours from Atlanta. Located within the city of Clayton, this property could also immediately become a VRBO for additional income. Don't hassle with building- move right in to your dream home. The mountains are calling!
- Type:
- Single Family
- Sq.Ft.:
- 888
- Status:
- Active
- Beds:
- 2
- Lot size:
- 0.58 Acres
- Year built:
- 1945
- Baths:
- 1.00
- MLS#:
- 10394119
- Subdivision:
- None
ADDITIONAL INFORMATION
Charming 2-bedroom, 1-bathroom home offers a comfortable and affordable living space in Clayton, GA. The property is just a few minutes from the town of Clayton. With some updating, this house would be perfect to call your home or a great rental home to your portfolio for instant cash flow. Schedule your showing today
- Type:
- Single Family
- Sq.Ft.:
- 2,892
- Status:
- Active
- Beds:
- 3
- Lot size:
- 1.14 Acres
- Year built:
- 1992
- Baths:
- 2.00
- MLS#:
- 10391454
- Subdivision:
- Prime Hill
ADDITIONAL INFORMATION
Recently updated home in a wonderful neighborhood near the shopping and restaurants Clayton, GA has become famous for. Perfect for year-round or part time living!
- Type:
- Condo
- Sq.Ft.:
- 1,827
- Status:
- Active
- Beds:
- 2
- Year built:
- 2002
- Baths:
- 2.00
- MLS#:
- 10391239
- Subdivision:
- Avalon Park
ADDITIONAL INFORMATION
Discover the perfect blend of convenience & comfort in this oversized top-floor end unit golf course front condo, featuring breathtaking views and an abundance of natural light. This spacious two-bedroom, two-bathroom residence features a welcoming foyer entrance, vaulted ceilings in the living room, and a cozy gas log stack stone fireplace. The modern kitchen is equipped with upgraded stainless steel appliances and solid surface countertops. The thoughtful split bedroom floorplan ensures privacy, with a generous primary suite showcasing a walk-in tile shower, large walk-in closet, double vanity, and a jetted tub for relaxation. Step out to the screened-in porch with insulated panels, transforming it into a year-round retreat, or enjoy the open deck with its own private putting green overlooking the lush golf course. Additional perks include an assigned covered parking space, ample guest parking, and proximity to town with shopping and dining options. Resort-style amenities are available with optional membership, making this condo a true paradise for golf lovers and those seeking a vibrant lifestyle.
$579,000
564 Abby lane Lane Clayton, GA 30525
- Type:
- Single Family
- Sq.Ft.:
- 2,100
- Status:
- Active
- Beds:
- 3
- Lot size:
- 1 Acres
- Year built:
- 2024
- Baths:
- 3.00
- MLS#:
- 7467370
- Subdivision:
- Hillcrest Estate
ADDITIONAL INFORMATION
New Home ready NOW with seasonal view part of 18 home new community. 3rd generation New homes @ Hillcrest Estate offer 9 ft ceiling, oversized 2 car garage with remote , 21X19 ft & 12 ft ceiling ( room for oversized vehicles & storage ) , Large kitchen with Island , exotic quartz tops, Custom built wood cabinets with "Dovetail" & double rail, soft close, Backsplash & Vent hood , under cabinet lighting &, SS Appliences w/ 5 burner GAS stone & Refrigerator & dishwasher. Master Bedroom offers 2 X "custom closets ", Lots of Window every where w/ 2nd Entry from master to Deck area, Large shower w/ rain water head & sitting area, & Glass door. RED OAK "Real" hardwood floors throughout home , oversized deck covering entire front of home, wood burning gas starter fireplace, & many more upgrades. Architectural 30 year shingles. Plumbing system includes water filter. Gutters & down spouts are connected under ground to improve drainage. Seller is offering a generous 2% "seller concession" with approved Lender, allowing your client to save big on your closing costs. Additionally, we are pleased to provide up to $2500 in lender credit on origination with our preferred Lender. These concessions are only available when using our preferred lender. You WILL NOT find another new construction with this many details & Finishes.
$579,000
564 Abby Lane Clayton, GA 30525
- Type:
- Single Family
- Sq.Ft.:
- 2,100
- Status:
- Active
- Beds:
- 3
- Lot size:
- 1 Acres
- Year built:
- 2024
- Baths:
- 3.00
- MLS#:
- 10390765
- Subdivision:
- Hillcrest Estate
ADDITIONAL INFORMATION
New Home ready NOW with seasonal view part of 18 home new community. 3rd generation New homes @ Hillcrest Estate offer 9 ft ceiling, oversized 2 car garage with remote , 21X19 ft & 12 ft ceiling ( room for oversized vehicles & storage ) , Large kitchen with Island , exotic quartz tops, Custom built wood cabinets with "Dovetail" & double rail, soft close, Backsplash & Vent hood , under cabinet lighting &, SS Appliences w/ 5 burner GAS stone & Refrigerator & dishwasher. Master Bedroom offers 2 X "custom closets ", Lots of Window every where w/ 2nd Entry from master to Deck area, Large shower w/ rain water head & sitting area, & Glass door. RED OAK "Real" hardwood floors throughout home , oversized deck covering entire front of home, wood burning gas starter fireplace, & many more upgrades. Architectural 30 year shingles. Plumbing system includes water filter. Gutters & down spouts are connected under ground to improve drainage. Seller is offering a generous 2% "seller concession" with approved Lender, allowing your client to save big on your closing costs. Additionally, we are pleased to provide up to $2500 in lender credit on origination with our preferred Lender. These concessions are only available when using our preferred lender. You WILL NOT find another new construction with this many details & Finishes.
$239,000
30 Violet Lane Clayton, GA 30525
- Type:
- Single Family
- Sq.Ft.:
- 1,200
- Status:
- Active
- Beds:
- 3
- Lot size:
- 0.46 Acres
- Year built:
- 2011
- Baths:
- 2.00
- MLS#:
- 10388639
- Subdivision:
- None
ADDITIONAL INFORMATION
Perfect family home or mountain getaway in a perfect location! This home offers plenty of space for your family with 3 bedrooms and 2 bathrooms. It is located on a private lot close to town with easy access! Featuring a great rocking chair front porch, a fire pit in the back, and the master bedroom/bathroom and laundry on the main level. This home offers comfort and convenience for your family. Call today for a showing! Located convenient to lakes, hiking, waterfalls, and one of the best Main Streets that the North Georgia Mountains have to offer!
$375,000
12 Freedom Lane Clayton, GA 30525
- Type:
- Single Family
- Sq.Ft.:
- 1,176
- Status:
- Active
- Beds:
- 2
- Lot size:
- 0.58 Acres
- Year built:
- 2008
- Baths:
- 2.00
- MLS#:
- 10387860
- Subdivision:
- None
ADDITIONAL INFORMATION
This Charming bungalow sits on a half-acre and is within walking distance to downtown Clayton. The Great room showcases a high ceiling, enhancing openness and natural light. It features a spacious loft, perfect for additional living or a home office. This property includes an attached carport for protected parking, as well as a backyard free standing carport for additional vehicles and storage. This well-maintained property is being sold "As Is". Rabun County is nestled in the foothills of the Blue Ridge Mountains. This Northeast Georgia county is known for its quaint boutiques, upscale antique shops, as well as numerous Farm to Table restaurants (voted #1 in Georgia). Many North Georgia Mountain towns are cluttered tourist traps, however; Rabun County's scenery is well preserved, with 80% of the land set aside for Recreation (National Forrest, State Parks & 3 Georgia Power Lakes). Hiking, picnicking, rafting, fishing, visiting waterfalls and wineries can pack your leisure time agenda. Whether this is a full-time residence or vacation home, you will never run out of things to do in Northeast Georgia. The City of Clayton is very conveniently located: Helen GA 30 miles; Greenville SC 81 miles; Ashville NC 90 miles; Atlanta GA 108 miles
- Type:
- Single Family
- Sq.Ft.:
- 3,288
- Status:
- Active
- Beds:
- 3
- Lot size:
- 0.33 Acres
- Year built:
- 1936
- Baths:
- 3.00
- MLS#:
- 10386824
- Subdivision:
- J T DAVIS
ADDITIONAL INFORMATION
In town living at its finest. Quiet street with no thru traffic, yet just minutes away from the bustling and beautiful downtown Clayton. This home was originally built in 1936, it has been fully renovated while still leaving pieces of its original charm. Enjoy the original hardwood floors and a charming fireplace that has been converted to natural gas. The expansive master suite has plenty of room for an in room office, along with a massive shower and soaking tub in the master bath. Kitchen has been beautifully redesigned with deep blue cabinets and white marble countertops. Enjoy the walk through pantry that leads around to the laundry room which doubles as a mud room. The exterior includes an expansive fenced in yard, detached garage, workshop, playhouse,or a she shed.
$435,000
63 Mint Lane Clayton, GA 30525
- Type:
- Single Family
- Sq.Ft.:
- 2,240
- Status:
- Active
- Beds:
- 3
- Lot size:
- 0.42 Acres
- Year built:
- 1989
- Baths:
- 3.00
- MLS#:
- 10386141
- Subdivision:
- None
ADDITIONAL INFORMATION
Welcome to your dream modern farmhouse nestled in the picturesque Northeast Georgia mountains. As you step through the inviting front door, you'll be captivated by the exquisite details that adorn this stunning property. The kitchen boasts gleaming granite countertops, a farmhouse sink, and top-of-the-line black stainless steel appliances. The living room exudes warmth and comfort with its soaring vaulted ceilings, elegant LVT flooring, and a cozy gas fireplace, perfect for relaxing evenings. This exceptional home offers three well-appointed bedrooms and three full bathrooms, providing ample space for family and guests. The master bedroom and a guest bedroom are conveniently located on the main level, while the second guest bedroom is situated downstairs, ensuring privacy and comfort for all. Whether you seek a permanent residence or a tranquil vacation retreat, this fully furnished farmhouse presents an extraordinary opportunity. Don't miss your chance to own this magnificent property and experience the serenity of mountain living at its finest.
- Type:
- Condo
- Sq.Ft.:
- 1,653
- Status:
- Active
- Beds:
- 3
- Year built:
- 1975
- Baths:
- 3.00
- MLS#:
- 10385304
- Subdivision:
- Kingspoint
ADDITIONAL INFORMATION
Enjoy the mountain life in this Spacious, comfortable and welcoming three bedroom main-level unit with view of golf course and surrounding mountains. Two master bedrooms and one guest bedroom help make this unit feel so spacious. The new French doors help to fill the great room with light while inviting you to enjoy the deck overlooking the mountains. This home has been tastefully upgraded and improved giving the country/rustic structure a bit of modern feel, using: New appliances, new floors, smooth ceilings, fresh paint throughout, kitchen and bathrooms all updated. The great room includes a dining area as well as a den area with stone fireplace and high end wood burning insert to provide warmth and efficiency. The chandelier with dimmer adds to the ambiance. This carefully thought out floor plan is ideal for full time residents but would also make a great get-away /second-home. You will find plenty of closet space and an attached storage unit. The numerous windows practically bring the manicured golf course and surrounding mountain views into the home. The large private pool is a nice place to spend the summer hours. Kings Point is conveniently located near Kingwood Country Club and a few miles from the restaurants and shopping of Clayton. There are plenty of hiking trails, river and lakes to explore in the North Georgia Mountains. Experience the convenience of one level living in the mountains.
- Type:
- Condo
- Sq.Ft.:
- 1,308
- Status:
- Active
- Beds:
- 2
- Year built:
- 1975
- Baths:
- 2.00
- MLS#:
- 10384750
- Subdivision:
- Kings Point
ADDITIONAL INFORMATION
Welcome to your dream condo in this beautiful golf course community of Kingwood! This beautifully updated two-bedroom, two-bathroom unit boasts an open floor plan, enhanced by tastefully decorated interiors and stunning granite countertops in the kitchen, complemented by sleek stainless steel appliances. The rustic mountain laurel railing adds charm to the sunken living room, creating a cozy atmosphere with its wood burning fireplace. Enjoy spacious bedrooms, with the guest bedroom featuring a convenient stackable washer and dryer. Located on the bottom level, this condo offers serene views overlooking the number 2 fairway. With optional resort amenities and a private community pool exclusively for condo owners, this gem is just minutes from downtown Clayton-perfect for relaxation and recreation! Unit sold furnished with the exception of personal items.
$525,000
447 Lancelot Loop Clayton, GA 30525
- Type:
- Single Family
- Sq.Ft.:
- 2,504
- Status:
- Active
- Beds:
- 3
- Lot size:
- 0.46 Acres
- Year built:
- 2003
- Baths:
- 4.00
- MLS#:
- 10384743
- Subdivision:
- Kingwood Estates
ADDITIONAL INFORMATION
Welcome to your new home in the quiet community of Kingwood Estates. This charming residence boasts stunning curb appeal with its exterior arches & flagstone walkways and is perfectly situated on a beautiful 0.46ac lot. Inside you will find a nice mix of sheetrock & wood. The great room features a vaulted ceiling & cozy wood burning fireplace. Half bath is available for guest use. While this home does have an upper level, it is main level living!! Granite counters in the kitchen, stainless steel appliances including a gas range stove, wine cooler & an island with a butcherblock countertop are just a few highlights. The dining area looks out to the spacious covered & open back porch. Just off the kitchen you will find a large pantry and laundry/mudroom area leading to the garage. Consider the primary bedroom a tranquil retreat with its wall of windows letting in natural light and spacious bathroom with double sinks, tile floor, walkin tile shower and large closet. Follow the beautiful and rustic mountain laurel railing to the upper level with two large oversized bedrooms that share a Jack and Jill bath. Both rooms features a ton of storage! This home would make either a great full time residence or a perfect mountain getaway. Resort amenities are available with optional membership. The golf course, spa and restaurant are open to the public. Located just a few minutes to downtown Clayton with shopping and dining!! Schedule your showing today!!
- Type:
- Condo
- Sq.Ft.:
- 1,800
- Status:
- Active
- Beds:
- 3
- Year built:
- 1975
- Baths:
- 3.00
- MLS#:
- 10383027
- Subdivision:
- Kings Point
ADDITIONAL INFORMATION
This charming and spacious 1900 square foot condo, situated just 3 miles from Downtown Clayton, provides an idyllic escape into nature while being conveniently close to uptown amenities. The Great Room is a standout feature, boasting a high ceiling adorned with skylights that amplify the feeling of openness and fill the space with natural light. A stunning natural stone REAL fireplace serves as the focal point, creating an inviting atmosphere perfect for entertaining guests or cozying up with a good book. Recent upgrades, including elegant quartz countertops in the kitchen, modernized bathroom features, and new French doors, enhance both aesthetics and functionality. One of the most beloved aspects of this unit is the beautifully enclosed porch, expertly designed by Porch Living, which offers a serene space to relax while enjoying the outdoors. Perched on the third floor, this condo benefits from all-new windows, making it virtually soundproof and providing a peaceful living environment. The breathtaking golf course view from three different rooms feels like living in a private treehouse, allowing residents to unwind among the treetops. For those who cherish a low-maintenance lifestyle, this condo eliminates the burden of yard work; the HOA takes care of all outdoor responsibilities, including a recently completed new roof and upcoming exterior painting and asphalt improvements. Residents can also indulge in leisurely afternoons by the swimming pool, with maintenance handled by the HOA. Nestled in the picturesque Rabun County, known for its stunning scenery and recreational opportunities, this property is surrounded by quaint boutiques, upscale antique shops, and an array of Farm to Table restaurants that have earned accolades, including being voted #1 in Georgia. Unlike many tourist-clogged North Georgia mountain towns, Rabun County has preserved its natural beauty, with 80% of the land designated for recreation-this includes National Forest, State Parks, and three scenic Georgia Power Lakes. Outdoor enthusiasts can fill their calendars with hiking, picnicking, white-water rafting, fishing, exploring breathtaking waterfalls, and visiting local wineries. Whether you're seeking a full-time residence or a vacation retreat, the activities and attractions in Northeast Georgia ensure that you will never run out of things to do. Additionally, the City of Clayton boasts a prime location, with Helen GA just 30 miles away, Greenville SC at 81 miles, Asheville NC at 90 miles; Atlanta GA 108 miles.
- Type:
- Single Family
- Sq.Ft.:
- 1,296
- Status:
- Active
- Beds:
- 2
- Lot size:
- 1.59 Acres
- Year built:
- 1986
- Baths:
- 2.00
- MLS#:
- 10382598
- Subdivision:
- None
ADDITIONAL INFORMATION
Cute and cozy A-FRAME! Two bedroom, one and one half bath on 1.59 partially wooded acres. New top of the line GAF roof in 2016 with architectural shingles and Weather Guard underlay. [Current owner upgrades since 2019: Installed gas logs, installed mini split heat/AC system, stainless steel refrigerator, replaced electric stove with stainless steel gas stove, replaced downstairs bathroom toilet with high profile toilet, removed carpet and replaced with flooring (have rest of flooring for downstairs bedroom, laundry room and bathroom), replaced gutters and directed water away from house, put roof over balcony, cut trees away from the house and off the driveway, put in gravel driveway and made a circle driveway, had new propane tank installed, installed new chimney cap, had bank at side of the house graded off and put dirt at the storage building to make yard bigger, replaced kitchen door, had right side of driveway graded to make yard bigger.] Only seven miles east of Clayton, Georgia and three miles west of the Chattooga River / South Carolina border with excellent whitewater rafting.
- Type:
- Single Family
- Sq.Ft.:
- 2,664
- Status:
- Active
- Beds:
- 3
- Lot size:
- 4.56 Acres
- Year built:
- 1978
- Baths:
- 3.00
- MLS#:
- 10382593
- Subdivision:
- Pinnacle
ADDITIONAL INFORMATION
Nestled on a sprawling almost 5 acre lot, this property offers the perfect blend of convenience and serenity. The noisy stream in the back yard provides the perfect backdrop to relax and unwind. Coming inside, the main level features three spacious bedrooms and two full baths. Enjoy the sitting area just off the kitchen while the wood burning fireplace creates a relaxing ambiance or unwind in the generous living area. The large finished basement is a true highlight, boasting a large second living area ideal for gatherings or movie nights. With two additional flex spaces and a full bath, the possibilities are endless--create a home office, gym, or playroom to suit your needs. Nature enthusiasts will delight in the enchanting backyard. If you are looking for privacy and tranquility, this is your opportunity to have it all! This home is a nature lover's dream, offering a peaceful retreat while still being close to all the amenities Clayton has to offer! Make your appt today!
$3,195,000
157 Grey Fox Trail Clayton, GA 30525
- Type:
- Single Family
- Sq.Ft.:
- 6,250
- Status:
- Active
- Beds:
- 4
- Lot size:
- 0.61 Acres
- Year built:
- 2000
- Baths:
- 6.00
- MLS#:
- 10381508
- Subdivision:
- Waterfall At Lake Burton
ADDITIONAL INFORMATION
Discover the unparalleled beauty of 157 Grey Fox Trl, an exquisite estate nestled in the prestigious Waterfall at Lake Burton. This luxurious residence boasts spectacular panoramic views of beloved Lake Burton, Waterfall Club's pristine golf course, and the majestic Blue Ridge Mountains, creating a stunning backdrop for both relaxation and entertainment. This Harrison-designed home is as elegant as the design is meticulous. As you step inside, your eyes are immediately drawn upward to the soaring ceilings, accentuated by exposed wooden beams that evoke a sense of timeless craftsmanship. The natural tones of the wood combined with the earthy tones of the massive stone fireplace create a cozy, welcoming feel that blends harmoniously with the expansive surroundings. The floor-to-ceiling windows flood each room with natural light, keeping your eyes captivated on the breathtaking views. A spacious covered porch, featuring the second of three masonry fireplaces, seamlessly connects the gourmet kitchen, dining, and living spaces---perfect for hosting family gatherings or intimate soirees. Whether you are sipping your morning coffee as the sun rises or enjoying a glass of wine at sunset, the connection to nature is ever-present. High-end finishes, including marble countertops, custom cabinetry, and Wolf and SubZero appliances, enhance the culinary experience. A thoughtful butler's pantry enables the kitchen to remain a showpiece, ready for instant entertaining. Retreat to the serene primary suite, complete with a spa-like ensuite bath and French doors that open to a private balcony overlooking the lake. Two additional guest suites upstairs offer comfort and privacy for family and friends. The terrace level of this exceptional home is a spacious, light-filled retreat with massive windows and high ceilings to create an open, airy atmosphere while capitalizing on the views. As you descend to this level, you are greeted by an array of luxurious amenities designed for entertainment and relaxation. A state-of-the-art movie theater invites you to unwind in plush seating, offering an immersive cinematic experience without ever leaving the home. Adjacent to the theater, a billiards area provides the perfect setting for friendly competition, with enough space to entertain family and friends in style. The second living space on this floor is both comfortable and stylish, designed for laid-back gatherings or quiet evenings. A fully-equipped wet bar sits nearby, ideal for mixing cocktails and serving refreshments during social gatherings or casual nights in. A fourth ensuite bedroom provides a private retreat for guests or family members, complete with luxurious finishes and large windows that frame the same stunning views found throughout the home. From this level, you may step out to the massive stone porch, an outdoor living area that feels like an extension of the home itself. The porch is perfect for al fresco dining, lounging, or simply soaking in the awe-inspiring views that stretch as far as the eye can see. Whether it is a sunny afternoon or a cool evening, the terrace level of this home offers a luxurious and inviting space for both relaxation and entertainment, all set against a backdrop of natural beauty. As a resident of Waterfall at Lake Burton, you have the option to become a member of Waterfall Club to enjoy access to a championship golf course, a wide range of resort amenities, and four onsite restaurants. Experience the ultimate in luxury living with access to world-class recreation right at your doorstep. Perhaps the best Waterfall Club amenity is the swimming dock and Lake Burton access just outside the gates. Waterfall at Lake Burton is conveniently located only minutes from downtown Clayton, offering easy access to award-winning dining, boutique shopping, and great grocery & pharmacy options. Experience the ultimate lake and mountain lifestyle at 157 Grey Fox, where every moment is infused with natural beauty and tranquility!
- Type:
- Single Family
- Sq.Ft.:
- 2,128
- Status:
- Active
- Beds:
- 4
- Lot size:
- 3.79 Acres
- Year built:
- 1999
- Baths:
- 4.00
- MLS#:
- 10381515
- Subdivision:
- Turkey Mountain EST
ADDITIONAL INFORMATION
This charming 4-bedroom traditional home near Lake Burton and Waterfall Country Club offers stunning mountain views and a serene, secluded setting. Featuring a spacious flat grassy backyard, it's perfect for outdoor activities and relaxation. You'll also enjoy the inviting back deck, ideal for unwinding while taking in the beautiful surroundings, all situated in a peaceful neighborhood.

The data relating to real estate for sale on this web site comes in part from the Broker Reciprocity Program of Georgia MLS. Real estate listings held by brokerage firms other than this broker are marked with the Broker Reciprocity logo and detailed information about them includes the name of the listing brokers. The broker providing this data believes it to be correct but advises interested parties to confirm them before relying on them in a purchase decision. Copyright 2024 Georgia MLS. All rights reserved.
Price and Tax History when not sourced from FMLS are provided by public records. Mortgage Rates provided by Greenlight Mortgage. School information provided by GreatSchools.org. Drive Times provided by INRIX. Walk Scores provided by Walk Score®. Area Statistics provided by Sperling’s Best Places.
For technical issues regarding this website and/or listing search engine, please contact Xome Tech Support at 844-400-9663 or email us at [email protected].
License # 367751 Xome Inc. License # 65656
[email protected] 844-400-XOME (9663)
750 Highway 121 Bypass, Ste 100, Lewisville, TX 75067
Information is deemed reliable but is not guaranteed.
Clayton Real Estate
The median home value in Clayton, GA is $415,000. This is higher than the county median home value of $370,900. The national median home value is $338,100. The average price of homes sold in Clayton, GA is $415,000. Approximately 38.62% of Clayton homes are owned, compared to 30.69% rented, while 30.69% are vacant. Clayton real estate listings include condos, townhomes, and single family homes for sale. Commercial properties are also available. If you see a property you’re interested in, contact a Clayton real estate agent to arrange a tour today!
Clayton, Georgia has a population of 2,157. Clayton is more family-centric than the surrounding county with 20.65% of the households containing married families with children. The county average for households married with children is 19.31%.
The median household income in Clayton, Georgia is $46,875. The median household income for the surrounding county is $48,652 compared to the national median of $69,021. The median age of people living in Clayton is 44.4 years.
Clayton Weather
The average high temperature in July is 85.3 degrees, with an average low temperature in January of 26.1 degrees. The average rainfall is approximately 66.9 inches per year, with 3.8 inches of snow per year.
