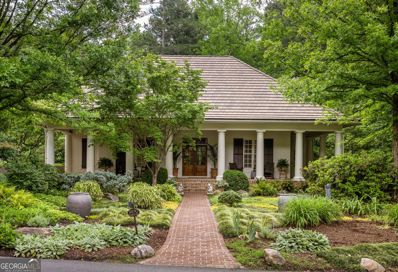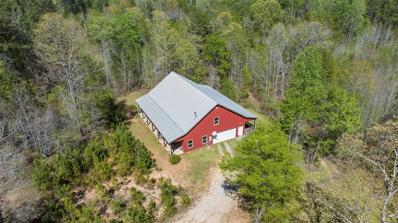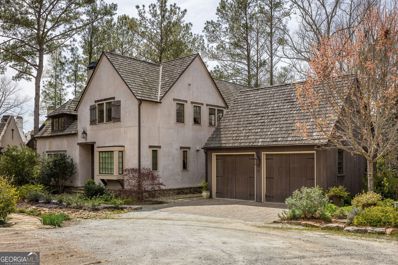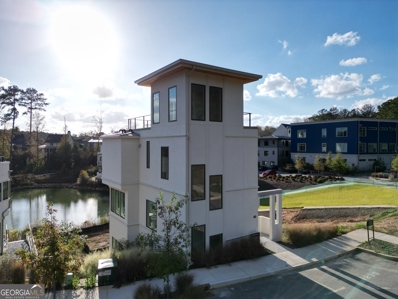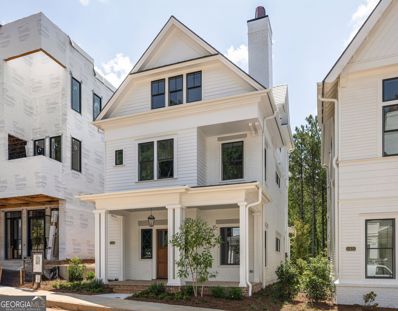Chattahoochee Hills GA Homes for Sale
- Type:
- Townhouse
- Sq.Ft.:
- 1,824
- Status:
- Active
- Beds:
- 2
- Lot size:
- 0.02 Acres
- Year built:
- 2022
- Baths:
- 3.00
- MLS#:
- 10312550
- Subdivision:
- Serenbe
ADDITIONAL INFORMATION
Nestled in the idyllic Mado Hamlet of Serenbe, this townhome boasts high ceilings and an array of luxurious features. The terrace level includes a spacious garage, a welcoming foyer mudroom, and a versatile home theater that can also serve as a secondary living area. The main level presents an open floor plan that seamlessly connects the living, dining, and kitchen areas, complemented by the convenience of a primary suite. Upstairs, youCOll find an additional bedroom and bathroom, alongside a lofted area ideal for another bedroom, home office, or recreational space. This home harmonizes elegant design with functional living, offering a serene retreat in a vibrant community. Walking distance to every wellness amenity that Serenbe has to offer including immediate access to over 20 miles of soft surfaced nature trails with protected forest views.
- Type:
- Single Family
- Sq.Ft.:
- 4,746
- Status:
- Active
- Beds:
- 4
- Lot size:
- 0.33 Acres
- Year built:
- 2008
- Baths:
- 5.00
- MLS#:
- 10299826
- Subdivision:
- Serenbe
ADDITIONAL INFORMATION
Nestled within the picturesque Selborne Hamlet of Serenbe, this custom-built estate home epitomizes luxury and tranquility. As you approach the property, a sense of serenity washes over you, greeted by the charming facade adorned with a large front rocking chair porch, inviting you to unwind and embrace the idyllic surroundings. Upon entering the home through the elegant entrance foyer, you are welcomed into a sanctuary of refined living spaces. The main level boasts a sophisticated library, perfect for quiet moments of contemplation, while the sunlit eat-in kitchen offers a culinary haven for both cooking enthusiasts and casual diners alike. Adjacent to the kitchen, a sunroom bathes in natural light, creating a delightful retreat for relaxation or casual gatherings. The heart of the home is the family room, featuring a cozy fireplace that beckons you to gather with loved ones and create lasting memories. The primary suite on the main level offers a private sanctuary, complete with an en-suite bathroom exuding spa-like elegance and tranquility. Step outside to discover the expansive outdoor living area, seamlessly blending indoor and outdoor living. Manicured landscaping surrounds the property, providing a picturesque backdrop for outdoor entertaining or peaceful moments of solitude. For those with a penchant for convenience, a three-car garage ensures private parking and ample storage space. Ascending the staircase to the upper level, you are greeted by a versatile sitting area, ideal for relaxation or as a creative space for inspiration. A workspace studio offers a designated area for productivity, while guest bedrooms with en-suite bathrooms provide luxurious accommodations for visitors. Additionally, an extra guest bedroom with a bathroom doubles as another workspace studio, featuring a convenient kitchenette for added functionality. Conveniently located within walking distance to every Serenbe wellness amenity, including over 20 miles of soft-surfaced trails with protected forest views, this estate home offers a lifestyle of unparalleled harmony and luxury. Whether you seek a peaceful retreat or a vibrant community atmosphere, this Serenbe home provides the perfect balance of comfort, elegance, and natural beauty.
- Type:
- Single Family
- Sq.Ft.:
- n/a
- Status:
- Active
- Beds:
- 2
- Lot size:
- 5 Acres
- Year built:
- 2016
- Baths:
- 1.00
- MLS#:
- 7369439
ADDITIONAL INFORMATION
Introducing a Simon Shell custom barn-dominium nestled on a wooded 5-acre parcel in Chattahoochee Hills, just a stone's throw away from the vibrant community of Serenbe. This unique property boasts a spacious layout with concrete floors, a massive front and back porch, and a walk-up attic that presents an opportunity to expand into additional living space. With endless potential and a prime location, this property offers a rare chance to create your own vision in a coveted setting.
- Type:
- Single Family
- Sq.Ft.:
- 3,682
- Status:
- Active
- Beds:
- 4
- Lot size:
- 0.2 Acres
- Year built:
- 2005
- Baths:
- 3.00
- MLS#:
- 10277005
- Subdivision:
- Serenbe
ADDITIONAL INFORMATION
Serenbe Community - Main floor interior newly painted and a new roof! A UNIQUE opportunity to own a Lew Oliver-designed home in the Selborne Hamlet of Serenbe -only one owner! A back vista of the WILDFLOWER MEADOW (preserved space) and a lush woodland garden landscape in the front invite viewing this special home in the in the award-winning Serenbe community. The double-car garage with its private driveway is a valued Serenbe amenity. Enter through the gracious front porch to the morning room on the right (with a small renovation, this room can be the fourth bedroom) and the library on the left with the adjacent wet bar with ice-maker and beverage center. The open floor plan includes an updated kitchen, dining area and great room with a stone surround wood-burning fireplace; the kitchen offers a new refrigerator, a Fisher-Paykel drawer dishwasher, gas cooktop, double ovens, microwave and spacious pantry. Views of the wildflower meadow are a nice enhancement to the dining area and the screened porch off the great room. Ascend the stairs to the spacious light-filled master suite with its private screened porch with the meadow vista, a walk-in closet and a large master bath with step-in shower and soaking tub. Each bedroom on this level opens to a screened porch or balcony that offers space to relax and enjoy the greenspace with privacy. The private custom-designed English garden in the back has a special seating area for morning coffee, afternoon tea or evening gatherings. All landscape has been beautifully designed. Enjoy the many amenities of the Serenbe community with this home located close to shops, restaurants, and trails.
- Type:
- Townhouse
- Sq.Ft.:
- 1,768
- Status:
- Active
- Beds:
- 2
- Lot size:
- 0.03 Acres
- Year built:
- 2017
- Baths:
- 3.00
- MLS#:
- 10273667
- Subdivision:
- Serenbe
ADDITIONAL INFORMATION
This sophisticated 2 bedroom Manor Home in the Mado Hamlet of Serenbe with architectural details including 14' ceilings, European influenced finishes, and contemporary fixtures is a unique home nestled in a lively community brimming with innovation and beauty. With a white brick exterior and red tile roof, the Manor Homes sit proudly in a central location walking distance to the community pool, Serenbe Gym, several waterfalls and trails, retail shops, and restaurants. This home was recently renovated with the addition of custom white oak cabinetry and Danby Marble countertops in the kitchen. Bathrooms have been fitted with Calacatta Marble and Soapstone countertops, Waterworks plumbing fixtures, custom white oak vanities, and Cle Tile Zellige tiles. Lighting throughout the home has been replaced with Circa and Restoration Hardware fixtures. New paint and acid washing of the concrete floors has given this home the feeling of being brand new. Some special touches in the home include the two exterior rooms- a side patio and a porch off the primary bedroom with a fireplace, a La Cornue range/oven, built in refrigerator, custom draperies, a cozy fireplace in the living room, and a shared courtyard for gathering with neighbors.
- Type:
- Single Family
- Sq.Ft.:
- 2,400
- Status:
- Active
- Beds:
- 4
- Lot size:
- 0.06 Acres
- Year built:
- 2024
- Baths:
- 4.00
- MLS#:
- 7360113
- Subdivision:
- Serenbe
ADDITIONAL INFORMATION
Nestled amidst the charming landscape of the Overlook Hamlet in Serenbe, this captivating home embodies the elegance of Victorian architecture fused with modern comforts. Boasting an open floor plan, it effortlessly combines spaciousness and sophistication. The main level features a versatile office/guest bedroom, offering flexibility for various needs. Upstairs, the primary suite beckons with its private sitting area and porch, providing a serene escape. The third floor hosts the final two bedrooms, creating a private retreat for family or guests. With four bathrooms ensuring convenience and comfort, this home offers a perfect blend of classic charm and contemporary living in the heart of Serenbe. Enjoy immediate access to over 20 miles of soft surfaced nature trails with protected forest views and walking distance to every Serenbe wellness amenity.
- Type:
- Single Family
- Sq.Ft.:
- 2,527
- Status:
- Active
- Beds:
- 5
- Lot size:
- 0.08 Acres
- Year built:
- 2024
- Baths:
- 5.00
- MLS#:
- 10273111
- Subdivision:
- Serenbe
ADDITIONAL INFORMATION
Nestled within the Overlook Hamlet of Serenbe, this exquisite home embodies the timeless elegance of Victorian architecture while embracing modern living. With an open floor plan designed for seamless flow, it offers five bedrooms and five bathrooms to accommodate every need. The main level features a versatile office/guest bedroom, while upstairs, the primary suite boasts a private sitting area and porch, providing a tranquil retreat. An additional guest bedroom on the second floor offers comfort with its en-suite bathroom. On the third floor, two more bedrooms await, accompanied by a loft space ideal for an additional office, storage, or a cozy home library. This home harmonizes sophistication with functionality, creating an idyllic sanctuary in the heart of Serenbe. Enjoy immediate access to over 20 miles of soft surfaced nature trails with protected forest views and walking distance to every Serenbe wellness amenity.
- Type:
- Single Family
- Sq.Ft.:
- 2,382
- Status:
- Active
- Beds:
- 3
- Lot size:
- 0.06 Acres
- Year built:
- 2024
- Baths:
- 4.00
- MLS#:
- 10273097
- Subdivision:
- Serenbe
ADDITIONAL INFORMATION
Nestled in the picturesque Overlook Hamlet of Serenbe, this charming home boasts timeless Victorian architecture with modern conveniences. Step inside to discover an inviting open floor plan, seamlessly blending elegance and functionality. The main level features an office/guest bedroom for added versatility, while upstairs, the primary suite offers a serene retreat. Additionally, the second floor presents an optional sitting area/loft, perfect for relaxation or entertainment. Two more bedrooms on the upper floor provide ample space for family or guests. With 3.5 bathrooms ensuring comfort and convenience, this home is a harmonious blend of classic design and contemporary living. Enjoy immediate access to over 20 miles of soft nature trails with protected forest views + walking distance to every Serenbe wellness amenity.
$1,474,000
7 Swann Ridge Chattahoochee Hills, GA 30268
- Type:
- Single Family
- Sq.Ft.:
- n/a
- Status:
- Active
- Beds:
- 4
- Lot size:
- 0.11 Acres
- Year built:
- 2015
- Baths:
- 4.00
- MLS#:
- 10257611
- Subdivision:
- Serenbe
ADDITIONAL INFORMATION
Welcome to this stunning home nestled in Swann Ridge of Serenbe, boasting a perfect blend of luxury and functionality. With 4 bedrooms and 3.5 bathrooms, including a primary suite conveniently located on the main floor, this residence offers both comfort and convenience. The 4th bedroom doubles as a versatile bonus room, ideal for accommodating guests or transforming into a home office or entertainment space. A 2-car garage equipped with an electric car charger adds to the modern amenities. Step inside to discover an impressive gourmet kitchen featuring high-end appliances, a custom hood and a striking barrel brick ceiling, setting the stage for culinary adventures and gatherings with loved ones. Open floor plan living + dining make this a perfect house for entertaining or enjoying time with family. Enjoy the cozy ambiance of the screen porch complete with a fireplace, perfect for relaxing evenings or entertaining guests year-round. This home is not only luxurious but also sustainable, with a solar power array accompanied by a battery backup system ensuring seamless power supply during outages. Additionally, a whole house water filter and softener contribute to the well-being of residents, while geothermal heating and cooling provide energy-efficient comfort throughout the seasons. Experience the epitome of modern living in this exquisite Serenbe home, where every detail has been thoughtfully curated to enhance your lifestyle. You are also steps away from every Serenbe wellness amenity including immediate access to over 20 miles of soft-surfaced nature trails with protected forest views.
- Type:
- Single Family
- Sq.Ft.:
- 1,711
- Status:
- Active
- Beds:
- 2
- Lot size:
- 0.04 Acres
- Year built:
- 2023
- Baths:
- 2.00
- MLS#:
- 10256726
- Subdivision:
- Serenbe
ADDITIONAL INFORMATION
Welcome to this charming home nestled on the serene shores of Mado Pond. This picturesque abode boasts an inviting open floor plan, seamlessly integrating the living and dining areas, perfect for both intimate gatherings and lively entertaining. As you step inside, natural light floods the space, illuminating the contemporary design and modern finishes. Descending to the terrace level, you'll discover a cozy bedroom and full bathroom, with immediate access to the backyard, providing privacy and comfort. Ascend to the third floor, where another bedroom + bathroom awaits, along with a walk-out balcony, ensuring every resident enjoys their own oasis. Finally, ascend to the fourth floor, where a delightful surprise awaitsCoa rooftop patio boasting panoramic views of Mado Pond. This rooftop sanctuary offers the perfect setting for alfresco dining, sunset cocktails, or simply unwinding amidst the beauty of Serenbe. With its seamless blend of indoor-outdoor living spaces and stunning vistas at every turn, this home exemplifies the essence of Serenbe living. Stepping outside your front door, you are steps away from the Gym, Spa, restaurants + over 20 miles of soft surfaced nature trails with protected forest views.
- Type:
- Single Family
- Sq.Ft.:
- 2,700
- Status:
- Active
- Beds:
- 5
- Lot size:
- 0.08 Acres
- Year built:
- 2023
- Baths:
- 5.00
- MLS#:
- 10225173
- Subdivision:
- Serenbe
ADDITIONAL INFORMATION
Nestled within the picturesque Overlook Hamlet of Serenbe, this enchanting cottage seamlessly combines the charm of Victorian architecture with modern comforts. As you approach, the cottage's exterior exudes Victorian grace with intricate detailing, ornate trim, and a welcoming front porch adorned with delicate railings. Step inside, and you'll discover a harmonious blend of classic design and contemporary amenities. The foyer, graced with high ceilings and intricate molding, leads to a cozy living room featuring a fireplace that adds warmth and character. Enjoy open floor plan living + dining, perfect for entertaining guests. Step onto the back porch and enjoy wooded views and sounds of nature. Bedroom on main level can also double as a work-from home office or library. Walking upstairs to the second floor, you are greeted with your primary suite that features a sitting area + oversized bathroom with walk-in closet. The secondary guest bedroom on the second floor also features an en-suite bathroom. Heading up to the final + third floor, two more bedrooms with en-suite bathrooms await as well as a loft area that is perfect for cozying up and looking out over treetops. Being located in the Overlook Hamlet of Serenbe, you are walking distance to every wellness amenity that Serenbe has to offer including immediate access to over 20 miles of soft surfaced nature trails with protected forest views.

The data relating to real estate for sale on this web site comes in part from the Broker Reciprocity Program of Georgia MLS. Real estate listings held by brokerage firms other than this broker are marked with the Broker Reciprocity logo and detailed information about them includes the name of the listing brokers. The broker providing this data believes it to be correct but advises interested parties to confirm them before relying on them in a purchase decision. Copyright 2024 Georgia MLS. All rights reserved.
Price and Tax History when not sourced from FMLS are provided by public records. Mortgage Rates provided by Greenlight Mortgage. School information provided by GreatSchools.org. Drive Times provided by INRIX. Walk Scores provided by Walk Score®. Area Statistics provided by Sperling’s Best Places.
For technical issues regarding this website and/or listing search engine, please contact Xome Tech Support at 844-400-9663 or email us at [email protected].
License # 367751 Xome Inc. License # 65656
[email protected] 844-400-XOME (9663)
750 Highway 121 Bypass, Ste 100, Lewisville, TX 75067
Information is deemed reliable but is not guaranteed.
Chattahoochee Hills Real Estate
The median home value in Chattahoochee Hills, GA is $866,080. This is higher than the county median home value of $413,600. The national median home value is $338,100. The average price of homes sold in Chattahoochee Hills, GA is $866,080. Approximately 72.5% of Chattahoochee Hills homes are owned, compared to 6.61% rented, while 20.89% are vacant. Chattahoochee Hills real estate listings include condos, townhomes, and single family homes for sale. Commercial properties are also available. If you see a property you’re interested in, contact a Chattahoochee Hills real estate agent to arrange a tour today!
Chattahoochee Hills, Georgia has a population of 3,048. Chattahoochee Hills is less family-centric than the surrounding county with 23.6% of the households containing married families with children. The county average for households married with children is 30.15%.
The median household income in Chattahoochee Hills, Georgia is $69,738. The median household income for the surrounding county is $77,635 compared to the national median of $69,021. The median age of people living in Chattahoochee Hills is 51.2 years.
Chattahoochee Hills Weather
The average high temperature in July is 89.7 degrees, with an average low temperature in January of 32.1 degrees. The average rainfall is approximately 51.4 inches per year, with 1.8 inches of snow per year.

