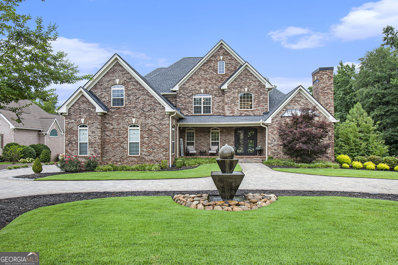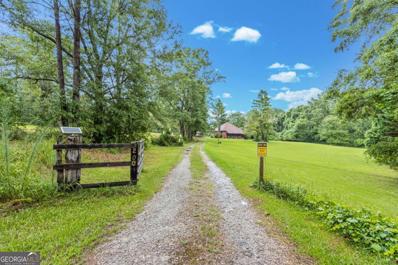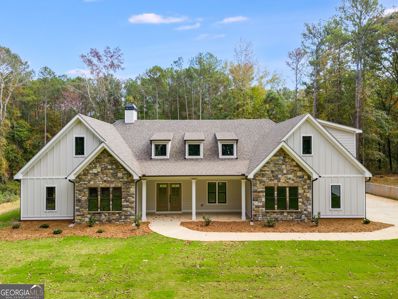Carrollton GA Homes for Sale
- Type:
- Single Family
- Sq.Ft.:
- 3,017
- Status:
- Active
- Beds:
- 4
- Lot size:
- 4.07 Acres
- Year built:
- 2024
- Baths:
- 4.00
- MLS#:
- 10343231
- Subdivision:
- None - 4.07 Acres
ADDITIONAL INFORMATION
ACREAGE & BEAUTY! The ADDISON Plan is one of the most popular plans for ALL the right reasons. This modified ranch plan yields 3 bedrooms, 2 Full baths & powder room ALL ON THE MAIN LEVEL. There is an additional 4th bedroom, full bathroom and BONUS ROOM upstairs. Mohawk RevWood flooring throughout main level common area. Lovely Formal Dining Room with high wainscoting & lovely chandelier. Chef's kitchen features white cabinets with central island and Fantasy Brown MARBLE countertops, upgraded stainless appliances & statement lighting. Covered back patio, wood burning fireplace, spray foam insulation in attic, FANTASTIC WARRANTY and wired for smart home features area also huge pluses! Don't let this one slip away. Roopville Elementary/Central Middle/Central High.
$1,995,000
808 Birkdale Boulevard Carrollton, GA 30116
- Type:
- Single Family
- Sq.Ft.:
- 6,086
- Status:
- Active
- Beds:
- 6
- Lot size:
- 0.97 Acres
- Year built:
- 2006
- Baths:
- 6.00
- MLS#:
- 10343494
- Subdivision:
- Oak Mountain Chamionship
ADDITIONAL INFORMATION
Welcome to your dream home in the prestigious Oak Mountain Championship Golf subdivision of Carrollton, GA! This stunning residence, completely remodeled both inside and out offers the perfect blend of luxury, comfort, and sustainability with its modern solar panels, new roof & new HVAC units. The home itself is situated on a .97 acre lot and features a spacious three-car garage, ensuring plenty of parking and storage space. As you approach the property, you'll be greeted by a circular driveway leading to a charming front porch, setting the tone for the warmth and elegance that awaits inside. Step through the front door onto gleaming hardwood floors that extend throughout the main level. The main level boasts a spacious and inviting master suite featuring its own sitting area, gas fireplace, power shades on the windows, allowing you to easily control natural light and privacy creating a cozy retreat. The master bath is a true oasis with a European soaking tub, a large, tiled shower, custom his and hers walk-in closets, and frosted glass windows, providing both privacy and natural light. Working your way through the main level, you'll find a well-appointed office space, perfect for remote work or study. The large dining space is ideal for hosting gatherings, while a convenient half bath and a functional laundry room add to the home's practicality. The mudroom provides a perfect spot to keep outdoor gear organized, and the living room is a masterpiece with a large stone fireplace, creating a perfect ambiance for relaxation. The kitchen is meticulously designed for convenience and luxury which features double ovens, a large island, quartz countertops, an apron sink, gas cooktop, breakfast area, walk-in pantry, and an exterior door leading to the deck. From the deck, you can enjoy breathtaking views of the resort-style pool, golf course, and the beautifully landscaped backyard. As we move to the Upstairs, which is accessible by two stairways-one from the front door and one from the living room-you'll find an incredible living space for the rest of the family, or your guests. This level includes three spacious bedrooms and a large bonus room that can serve as an additional bedroom. There are two full baths, one being a luxurious Jack and Jill style bath with a beautifully tiled shower. Next, as we turn toward the basement, it is designed as a complete separate living space which includes a second master bedroom suite, kitchenette, living room, dining room, gym space, 2 full bathrooms, and utility room. The basement is a versatile space that can also be considered an ADU. Additionally, there is a generous storage area with stamped concrete walls, providing ample space for all your storage needs. Finally, as we step outside to the backyard, you are greeted by a wonderful outdoor kitchenette with a gas grill, warming drawer, fridge, and utility sink, perfect for summer barbecues. Moving to the centerpiece of the backyard, the custom designed chlorine resort-style heated pool area, which was built in 2019, features a waterfall, sandbar, night lights, built-in spa, gas firepit and outdoor Bluetooth controlled speakers. This provides a serene escape, while the fenced-in, outdoor lit yard provides privacy and security. The home comes equipped with an indoor/outdoor security system, and the property is conveniently located towards the end of the 4th hole on the community golf course, offering stunning views and easy access for golf enthusiasts. The home sits within the highly sought after school system that Carrollton has to offer, and there is also a private charter just striking distance from the home. The Oak Mountain Championship Golf subdivision offers an array of amenities, including an 18-hole golf course, tennis courts, a pool, and a clubhouse. Experience the epitome of luxury living in this exquisite home, where every detail has been thoughtfully designed for your comfort and enjoyment. Welcome home!
$750,000
200 Ross Street Carrollton, GA 30116
- Type:
- Single Family
- Sq.Ft.:
- 1,632
- Status:
- Active
- Beds:
- 2
- Lot size:
- 50.5 Acres
- Year built:
- 2003
- Baths:
- 2.00
- MLS#:
- 10342098
- Subdivision:
- None
ADDITIONAL INFORMATION
Rare opportunity to find a 50+ acre property and a cypress log home close to Carrollton! This property offers privacy and the opportunity to revamp an old family farm! The log home was built in 2003 and has the rustic charm of wide plank wood floors, walls and ceilings. There are two bedrooms and two full baths. Enjoy the peaceful views from the covered front or back porches! The land has several acres of open pasture and a six-stall horse barn and an additional building that has been used as a workshop and storage area. The remaining land showcases large mature trees with a mix of hardwoods and pines. This is a unique opportunity in which the property can be used as commercial or industrial use! Call for details.
- Type:
- Single Family
- Sq.Ft.:
- 3,109
- Status:
- Active
- Beds:
- 4
- Lot size:
- 4.51 Acres
- Year built:
- 2024
- Baths:
- 4.00
- MLS#:
- 10341559
- Subdivision:
- None - 4.51 Acres
ADDITIONAL INFORMATION
NEW PLAN ALERT & IT'S GORGEOUS! Meet The HADDINGTON Plan - This lovely home is a modified RANCH with the Owner's Suite on the MAIN LEVEL, along with 2 Secondary Bedrooms with a shared bathroom with en-suite vanities. There's a 4th Bedroom with large closet and private bathroom upstairs. You will stroll into this home with a wide foyer through double doors with a Formal Dining Area, Powder Room and Vaulted Family Room with wood burning fireplace w/stone surround. Gorgeous Designer Kitchen with Central Island and a HUGE PANTRY/SCULLARY, breakfast area and a nice big covered back patio. Owner's Suite has trey ceiling, spa like bath with soaking tub and separate double vanities and the large closet leads to the laundry area (how cool is that!?!). Mohawk REVwood Flooring throughout main level common areas and all the designer bells and whistles you've come to love about our terrific homes.
- Type:
- Single Family
- Sq.Ft.:
- 1,750
- Status:
- Active
- Beds:
- 3
- Lot size:
- 0.51 Acres
- Year built:
- 1970
- Baths:
- 2.00
- MLS#:
- 10326496
- Subdivision:
- Pleasant Hill
ADDITIONAL INFORMATION
Call this one home or make a smart investment. Features include 3 bedrooms, 2 full baths, split bedroom plan, hardwood floors through out, shade trade front yard, room to roam in the back yard, front porch and back deck, spacious floor plan, modern kitchen, great room, formal living room possible 4th bedroom or home office. New septic sytem 2024, newer roof 5 years old +/- new water heater 2 years old +/- Do not miss this one.
$1,233,000
201 Little New York Carrollton, GA 30116
- Type:
- Single Family
- Sq.Ft.:
- 4,006
- Status:
- Active
- Beds:
- 5
- Lot size:
- 50.81 Acres
- Year built:
- 1989
- Baths:
- 4.00
- MLS#:
- 10312023
- Subdivision:
- None
ADDITIONAL INFORMATION
A 50 acre country setting near town with a 5 bed / 3.5 bath home. Beautiful fenced pastures with Creek flowing the length of the property. A mixture of hardwood and pine in the wooded areas and about half the property in pasture. The main 64'x96' barn has 7+ horse stalls, partially finished tack room, with a watered horse wash area in the middle with horse tie restraints. The home has over 2500 sq. ft. finished on the main and 2nd floors, and a partially finished walkout basement of 1500+ sq. ft. The basement has living room, kitchenette, bath room and 2 finished rooms. Abundance of other storage!
$2,600,000
1005 Oak Mountain Road Carrollton, GA 30116
- Type:
- Single Family
- Sq.Ft.:
- 12,000
- Status:
- Active
- Beds:
- 7
- Lot size:
- 2.99 Acres
- Year built:
- 2005
- Baths:
- 7.00
- MLS#:
- 10299057
- Subdivision:
- Oak Mountain Estates
ADDITIONAL INFORMATION
Welcome to Carrollton's opulent oasis awaiting its distinguished buyer. Drive onto your beautifully paved estate lot of approx 3 acres via your stately iron gate. An oversized 3 car garage awaits you as a circular drive surrounding a beautiful water feature awaits your guests. Your Mediterranean dream home is full of impeccable detail w/marble flooring, extensive moulding throughout all 3 stories, coffered & tray ceilings throughout. 6 en-suite BR, 6.5BA (suites on every level), 7th BR currently fitness rm stubbed for 3rd kitchen for future in-law suite, 2 laundry rooms, 2 staircases, 4 fireplaces, 3 dining areas, multiple jetted tubs. Impeccable finished terrace level offers a whole home living space including 10'+ ceilings, 2nd kitchen, DR, living room, 2 BR (one currently a billiard room), sauna, 2 full baths, theater room & extra unfinished space for storage. Three levels of outdoor living including two decks and magnificent patio with 6 person hot tub on terrace level. Words truly cannot describe the beauty and detail of 1005 Oak Mountain Rd. Call for your exclusive showing.
Open House:
Thursday, 1/2 8:00-7:00PM
- Type:
- Single Family
- Sq.Ft.:
- 1,432
- Status:
- Active
- Beds:
- 3
- Lot size:
- 1.26 Acres
- Year built:
- 2005
- Baths:
- 2.00
- MLS#:
- 10294160
- Subdivision:
- EAGLES NEST SUB PH4
ADDITIONAL INFORMATION
This residence exudes classic elegance and practicality, welcoming you with a warm neutral color scheme. The charming fireplace creates a cozy atmosphere for relaxing evenings. The luxury of double sinks in the primary bathroom adds convenience to your daily routine. Step outside to the patio for fresh air and relaxation. The fresh interior paint highlights the carefully preserved interior, ensuring ample space for all your needs. These features come together to create a remarkable dwelling that truly feels like home. This property offers more than just a place to live; it's a lifestyle. Don't miss the chance to make this impeccable property your own.

The data relating to real estate for sale on this web site comes in part from the Broker Reciprocity Program of Georgia MLS. Real estate listings held by brokerage firms other than this broker are marked with the Broker Reciprocity logo and detailed information about them includes the name of the listing brokers. The broker providing this data believes it to be correct but advises interested parties to confirm them before relying on them in a purchase decision. Copyright 2025 Georgia MLS. All rights reserved.
Carrollton Real Estate
The median home value in Carrollton, GA is $254,900. This is lower than the county median home value of $261,400. The national median home value is $338,100. The average price of homes sold in Carrollton, GA is $254,900. Approximately 37.78% of Carrollton homes are owned, compared to 54.65% rented, while 7.57% are vacant. Carrollton real estate listings include condos, townhomes, and single family homes for sale. Commercial properties are also available. If you see a property you’re interested in, contact a Carrollton real estate agent to arrange a tour today!
Carrollton, Georgia 30116 has a population of 26,773. Carrollton 30116 is less family-centric than the surrounding county with 26.97% of the households containing married families with children. The county average for households married with children is 29.8%.
The median household income in Carrollton, Georgia 30116 is $44,049. The median household income for the surrounding county is $62,498 compared to the national median of $69,021. The median age of people living in Carrollton 30116 is 27.4 years.
Carrollton Weather
The average high temperature in July is 88.7 degrees, with an average low temperature in January of 29.7 degrees. The average rainfall is approximately 51.9 inches per year, with 1 inches of snow per year.







