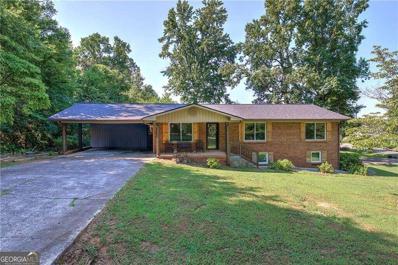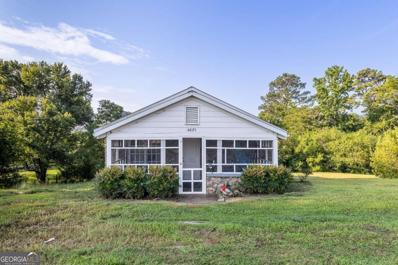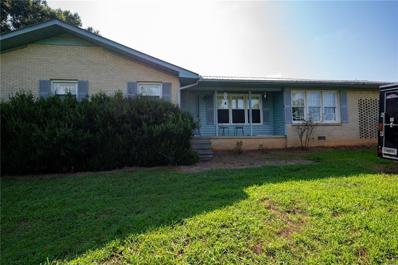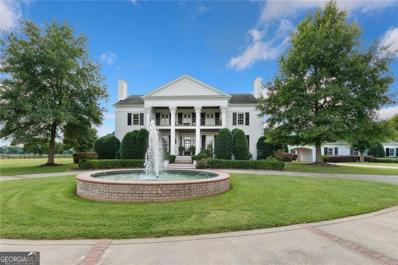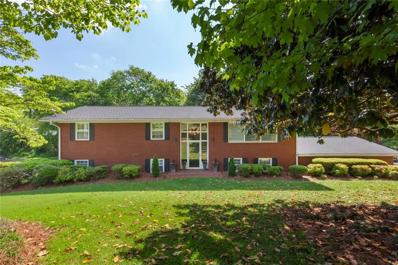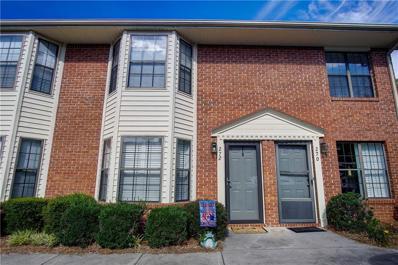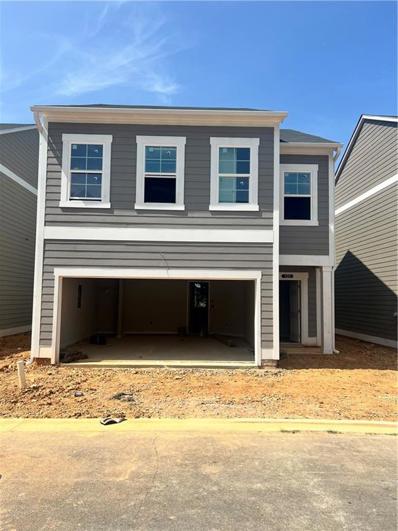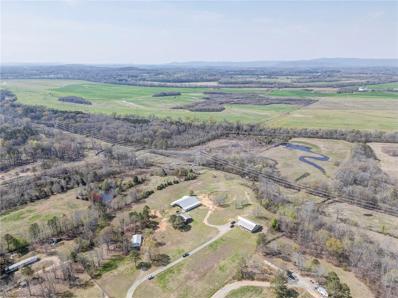Calhoun GA Homes for Sale
$298,000
107 Wade Drive NE Calhoun, GA 30701
- Type:
- Single Family
- Sq.Ft.:
- 1,780
- Status:
- Active
- Beds:
- 3
- Lot size:
- 0.61 Acres
- Year built:
- 1988
- Baths:
- 2.00
- MLS#:
- 7437389
- Subdivision:
- Charleston
ADDITIONAL INFORMATION
This Charleston Place corner lot offers a fantastic blend of indoor and outdoor living. The presence of both upper and lower decks, especially with convenient kitchen access to the lower deck, offers ample space for outdoor dining and entertainment. The master suite's private deck with a hot tub is a luxurious touch, offering a secluded space to relax. The addition of an above-ground pool with a sunning deck enhances the property's appeal, providing a recreational space for outdoor enjoyment. A spacious living room with a fireplace and hardwood flooring creates a cozy and inviting atmosphere. The separate dining room adds a formal touch to the home, offering a dedicated space for meals and gatherings. The kitchen is highlighted by Corian countertops, ample storage space, and a pantry, providing functionality and style. The master suite is designed for comfort, featuring a separate shower, jetted tub, double-sink vanity, and direct access to the upper deck. The oversized double-car garage is not only practical for vehicle storage but also offers additional space for a workshop, storage, or hobbies. The presence of a fenced-in backyard adds a layer of privacy and security, making it an ideal space for various activities. Three exterior doors leading to the backyard enhance accessibility and flow between indoor and outdoor spaces. This property is well-equipped for both comfortable living and entertaining guests.
- Type:
- Single Family
- Sq.Ft.:
- 1,572
- Status:
- Active
- Beds:
- 3
- Lot size:
- 0.48 Acres
- Year built:
- 1973
- Baths:
- 2.00
- MLS#:
- 10356402
- Subdivision:
- Blackwood Subdivision
ADDITIONAL INFORMATION
Coming Soon, August 13, 2024 is this highly sought after brick ranch very near the city, shopping and I -75, yet gives a feel of privacy with its corner lot location. Step up onto the front porch and sit a while or come on inside. You will be greeted by mellow traditional hardwood floors throughout except the kitchen, laundry and baths which boast trendy modern tile. This home was renovated top to bottom about 6 months ago, new roof July 2024, new Anderson Windows with a lifetime warranty installed in July of 2024 as well. New kitchen door to the back porch, new basement double doors and a new basement walk out door making this home much more energy efficient The kitchen features sleek light bright granite and tile back splash, comes complete with stainless stove, dishwasher, refrigerator along with the stainless farmhouse sink. Off the kitchen you will find a large laundry pantry combination with plenty more cabinetry. On to the dining area which will seat 12 or more easily. You can step right out the back door to a covered porch to enjoy a hot or cold brew!! The home also features three bedrooms and two bathrooms with the primary having a totally renovated bathroom with an oversized shower and walk in closet. Granite is featured in both bathrooms as well. On the basement level you will have storage rooms to fit all of your needs from books to tools and equipment. Great space for a hobby or workshop area too. Double doors open to the lower driveway making lawn equipment storage a breeze. A thoughtfully manicured yard that is just the right size to be easily maintained.
- Type:
- Single Family
- Sq.Ft.:
- n/a
- Status:
- Active
- Beds:
- 2
- Lot size:
- 0.52 Acres
- Year built:
- 1940
- Baths:
- 1.00
- MLS#:
- 10354480
- Subdivision:
- None
ADDITIONAL INFORMATION
Welcome Home! This cozy ranch is the perfect starter home or retirement haven. As you arrive, you'll notice the spacious, fully screened front porch, ideal for relaxing. Inside, the family room welcomes you with a cozy fireplace and charming wood details throughout the main living areas. The kitchen offers plenty of counter space and a view of the dining area, making it easy to entertain. There are two large bedrooms with modern barn-style doors leading to the bathroom. You'll also find a big laundry room with an attached storage closet, a large deck, and a private backyard. This home is move-in ready and full of charm. Nestled on a private, level lot in the peaceful Sonoraville Community, itCOs conveniently close to schools, the new 53 bypass, and I-75. Start making memories here today! Property is being Sold As-Is.
- Type:
- Single Family
- Sq.Ft.:
- 2,618
- Status:
- Active
- Beds:
- 3
- Lot size:
- 3.98 Acres
- Year built:
- 1971
- Baths:
- 2.00
- MLS#:
- 7429879
ADDITIONAL INFORMATION
This perfect mini-farm can be yours. Four-sided Brick Ranch home features 3 bedrooms, 2 baths, updated kitchen, updated hall bath, fresh paint and new flooring throughout. Desirable open floor plan includes a large kitchen with stainless steel appliances and Granite counter top with views to the family room and dining room. The hall bath has a walk-in tub and double vanity. The 3.98 acres are fenced and cross-fenced. The 100'x200' barn has water and power that will need to be reconnected. This home is approx. 1/2 mile from the Sonoraville Elementary, Sonoraville High School, the Sonoraville Recreation and Fire Dept. A short distance from Buc-ee's, Outlet Mall, grocery stores and restaurants.
$219,000
107 Avalon Drive Calhoun, GA 30701
- Type:
- Townhouse
- Sq.Ft.:
- 1,440
- Status:
- Active
- Beds:
- 2
- Lot size:
- 0.11 Acres
- Year built:
- 2005
- Baths:
- 3.00
- MLS#:
- 10351077
- Subdivision:
- Glen At Riverside
ADDITIONAL INFORMATION
Rare end-unit townhome features 2/2.5, updated kitchen with granite countertops, stainless steel appliances, rare sliding barn door to the half bath, wood-look tile throughout the main living area, stairs and upper level hall, 2 spacious bedrooms with private baths and large walk-in closets. Private fenced backyard with covered patio for entertaining and new roof. Awesome community amenities including a pool, tennis courts, a fun playground, and a beautiful pavilion. This is a must see townhome!
- Type:
- Single Family
- Sq.Ft.:
- 3,309
- Status:
- Active
- Beds:
- 5
- Lot size:
- 0.44 Acres
- Year built:
- 2006
- Baths:
- 4.00
- MLS#:
- 7430934
- Subdivision:
- The Villages
ADDITIONAL INFORMATION
*Listed below recent appraisal (October 2024)!* Welcome to your dream home in The Villages, Calhoun's premier swim, tennis, pickleball, and clubhouse neighborhood! This exquisite, 4-sided brick estate home with 5 bedrooms and 3.5 bathrooms combines luxury and convenience. The heart of the home features a gourmet eat-in kitchen with top-of-the-line Kitchen Aid appliances, including double ovens with convection/microwave options and a gas cooktop. Granite countertops, an abundance of cabinet space, double pantries, and a stylish tile backsplash complete the chef's area. The expansive 2-story great room is bathed in natural light and boasts a stacked stone fireplace, perfect for family gatherings and entertaining guests. A versatile loft area is ideal for a library, game table, or playroom. Elegant hardwood floors flow throughout the first and second levels of the home, providing easy maintenance and a touch of sophistication. The home office, featuring French doors and a stacked stone fireplace, offers a cozy and productive workspace. A formal dining room provides the perfect setting for hosting dinner parties and holiday gatherings. The spacious Owner's retreat is a sanctuary with an ensuite bathroom that includes a jetted tub, dual sinks, and a glass shower. Secondary bedrooms are roomy and comfortable for family members or guests. Step outside to a landscaped outdoor oasis with a deck, perfect for relaxing and entertaining. An irrigation system keeps the front and backyards lush and green with ease. An oversized garage provides ample space to accommodate a truck and/or van, plus an additional vehicle and a neighborhood back gate entry and exit adds convenience. Enjoy the benefits of the subdivision tennis and pickleball courts, pool, and clubhouse located just across the street, providing fun and relaxation without the hassle of personal maintenance. Located with easy access to I-75 and AdventHealth Gordon, you're never far from essential services and amenities. This home is a true gem in The Villages, offering luxury, comfort, and convenience in one beautiful package. Don't miss your chance to make it yours! Agent is part owner.
$230,000
215 Wilson Street Calhoun, GA 30701
- Type:
- Single Family
- Sq.Ft.:
- 1,165
- Status:
- Active
- Beds:
- 3
- Lot size:
- 0.46 Acres
- Year built:
- 1958
- Baths:
- 1.00
- MLS#:
- 10347904
- Subdivision:
- Dobson M H Sub C03
ADDITIONAL INFORMATION
Look no further, this beautiful home with land in striking distance of North Atlanta, has a 3 bedroom 1.5 bath home with a basement. Home sits on a double lot and comes with a third lot ready for development. Well maintained ranch has three screened-in areas where you can enjoy the fresh air and view of the well landscaped property complete with gentle rolling hills and shade trees. Ideally located in serene Calhoun, this home offers a charming farm house style eat-in kitchen, hardwood floors, and tray ceilings in the bedroom. Move-in ready and available for showing.
- Type:
- Townhouse
- Sq.Ft.:
- 1,776
- Status:
- Active
- Beds:
- 3
- Lot size:
- 0.13 Acres
- Year built:
- 2007
- Baths:
- 2.00
- MLS#:
- 7427443
- Subdivision:
- Kensington Townhomes
ADDITIONAL INFORMATION
This custom built townhouse has an additional one (1) foot added to the width and two (2) feet added to the length and it is an end unit. This ranch home has desirable open concept living and the fireplace in the family room has gas logs. The master bedroom is 12'x17' and has a walk-in closet. The en-suite bath has double vanity, oversized step in shower and a walk-in closet. The 2 additional bedrooms are large and have walk-in closets. The kitchen features all stainless steel appliances with double-stacked cabinets (top cabinets are smaller cabinets over the standard sized cabinets). Hardwood floors throughout with ceramic tile in bathrooms. The laundry room has a laundry sink and the washer and dryer stay. A 17'x12' sunroom is adjacent to a covered back porch. Great location only minutes to I-75, shopping, grocery stores, Buc-ee's, doctors and hospital. There are two many extras to name. See the list of updates at the end of the photos.
$209,900
100 Avalon Drive Calhoun, GA 30701
- Type:
- Townhouse
- Sq.Ft.:
- 1,578
- Status:
- Active
- Beds:
- 2
- Lot size:
- 0.13 Acres
- Year built:
- 2004
- Baths:
- 3.00
- MLS#:
- 10345332
- Subdivision:
- The Glen At Riverside
ADDITIONAL INFORMATION
ALLURING ON AVALON. Situated in The Glen at Riverside with remarkable neighborhood amenities, this 2-story, end-unit townhome with 1-CAR GARAGE and TWO MASTER SUITES offers the perfect blend of modern living and IN-TOWN CONVENIENCE. Welcome inside to a gorgeous interior with handsome, yet durable LVP FLOORING gracing the floors of the main living level. The OPEN-CONCEPT footprint is a gracious and specious setting for both entertaining and everyday lounge. Fully functional kitchen with handsome, onyx cabinetry overlooks the DINING AREA as well as the living room. The area is infused with NATURAL LIGHTING, and opens to back patio - an intimate setting to enjoy al fresco dining, morning coffee, and evening nightcaps. Completing the main level is a conveniently positioned POWDER ROOM, as well as 2 STORAGE CLOSETS. Upstairs houses 2 MASTER SUITES, each with its own PRIVATE ENSUITE and WALK-IN CLOSET, with PLUSH CARPETING gracing the stairway and bedrooms. Reasonable HOA fees of $120/month include access to the COMMUNITY POOL, PAVILION, and PICKLEBALL and TENNIS COURTS, which make for SUPERB SUMMER FUN IN THE SUN! ROOF IS 2 YEARS NEW! Located in the Calhoun City School District. Don't miss this rare opportunity to purchase a sweet townhome in the city limits with remarkable amenities, all with an affordable price tag. LOMA on file to reflect that this property is not in the flood plain. Welcome Home to 100 Avalon!
- Type:
- Single Family
- Sq.Ft.:
- 1,608
- Status:
- Active
- Beds:
- 3
- Lot size:
- 0.29 Acres
- Year built:
- 1975
- Baths:
- 2.00
- MLS#:
- 7422530
- Subdivision:
- Maplewood Estates
ADDITIONAL INFORMATION
Totally renovated home in the city limits of Calhoun, Ga! This home is minutes away from I-75, shopping and dining. New roof, new hvac, new flooring, new windows, new bathrooms, new lighting. This lovely ranch home has had a total makeover. Open floor concept, large bedrooms, flat lot, fenced in backyard. Detached two car garage and storage shed. Request a showing and you will be happy that you did!
$3,775,000
211 Darby Road SW Calhoun, GA 30701
- Type:
- Single Family
- Sq.Ft.:
- 11,870
- Status:
- Active
- Beds:
- 3
- Lot size:
- 87.14 Acres
- Year built:
- 2005
- Baths:
- 5.00
- MLS#:
- 10341391
- Subdivision:
- None
ADDITIONAL INFORMATION
Amazing Equestrian Estate for the discriminating professional. You can live the dream in this truly magical property, but still be just minutes from I-75 and less than 70 miles from the Atlanta airport and 45 miles from Chattanooga airport. Regional airport within 5 miles also accommodates jets This property is "horse heaven" and features almost 90 acres of lush fenced and cross fenced pastures, 2 deluxe European style barns with a total of 30 stalls ,wash racks, hay storage, riding arena with irrigation system and round pen. Classically beautiful home is a masterpiece with unparalleled quality throughout and featuring breathtaking views from all aspects of the house with amazing sunrises/sunsets. Floor plan was designed to combine easy living with a sophisticated European flair and features huge French provincial kitchen with 2 islands, custom cabinets, luxury appliances & walk in pantry. On the main level you will find soaring 16 feet ceilings, a banquet sized dining room for all your holiday entertaining, great room, media room, keeping room office & game room. The second floor is serviced by an elevator and features two master suites with sitting areas, fireplace & guest bedroom ,sauna. 2 wells on property in addition to city water. Resort outdoor living in the pool area features an outdoor kitchen complete with a gas fireplace for all your alfresco dining needs. Lovely 3 bedroom 3 bath Guest House is included in the bedroom and bath count and overlooks the fully stocked pond with several garden areas and plenty of sunshine. Three car detached garage and additional 2 car attached, portico & additional parking pads for trailers & RV's
- Type:
- Single Family
- Sq.Ft.:
- 3,612
- Status:
- Active
- Beds:
- 4
- Lot size:
- 0.34 Acres
- Year built:
- 1966
- Baths:
- 3.00
- MLS#:
- 7421429
- Subdivision:
- Cherry Hill
ADDITIONAL INFORMATION
LOCATION LOCATION LOCATION!! Just minutes to downtown Calhoun. If being in the city, yet you still have the desire for privacy this one may be "the one." This 4 Sided Brick Home has four bedrooms, 3 full baths, and sits on a Fabulous manicured Corner Lot. There is plenty of space for your family, guest, and your furry friends too! Do not miss your chance to make this stunning property your own. You will be so impressed with the modern amenities, tranquility, and the awesome location. It really does not get any better than living on Cherry Hill!
- Type:
- Condo
- Sq.Ft.:
- 1,357
- Status:
- Active
- Beds:
- 2
- Lot size:
- 0.02 Acres
- Year built:
- 1994
- Baths:
- 2.00
- MLS#:
- 7409524
- Subdivision:
- Heritage Hills
ADDITIONAL INFORMATION
HOME SWEET HOME IN HERITAGE HILLS. A rare and spacious 2 bedroom, END UNIT condo has just hit the market! This second-floor unit, located in the heart of Calhoun City, is equipped with a roomy, fabulously flowing floor plan and VIEWS FOR DAYS! Interior stairs lead to living room with GLEAMING HARDWOODS and FIREPLACE, setting the tone for a romantic ambiance. The front bedroom is generously sized, and features a BAY WINDOW, as well as TWO CLOSETS, one of which is a WALK-IN CLOSET with mirrored doors - an added bonus for the fashion forward. ABSOLUTELY INCREDIBLE KITCHEN is a dream come true for the serious cook and boasts: Richly-stained, raised panel cabinetry, met by glass tile backsplash and handsome GRANITE COUNTERS; Large prep island with breakfast bar seating; Stainless appliances, Pantry; and Built-in desk space. The OWNERS SUITE is enhanced with a WALK-IN CLOSET, private ensuite, and dual sliding glass door access to the screened porch. FOUR SEASONS SUNROOM is illuminated by NATURAL LIGHTING by way of its two skylights, and this space also opens to a personal favorite - THE SCREENED PORCH. This is an incredible space for enjoying morning coffee and evening vino while taking in the AMAZING MOUNTAIN LINE VIEWS. Relax in the HOT TUB to enjoy the most tranquilizing experience at the comfort of HOME. Enjoy condominium living at its finest with easy access to major highways, I-75, and downtown, where shopping, eateries, and recreation are all within reach. This unit also adjoins the parking lot, which is a convenient feature for visiting guests. LOW MAINTENANCE LIVING in swim/tennis community with an affordable price tag. Welcome Home to 272 Mount Vernon Drive!
$267,900
121 Mill Pond Lane Calhoun, GA 30701
- Type:
- Single Family
- Sq.Ft.:
- 1,887
- Status:
- Active
- Beds:
- 3
- Year built:
- 2024
- Baths:
- 3.00
- MLS#:
- 7409240
- Subdivision:
- Old Mill
ADDITIONAL INFORMATION
New Construction!! Lexington plan! Granite kitchen countertops, Whirlpool appliances, center island. Large primary suite with spacious shower bath. Beautiful mountain views. Home is under construction. BUYER BONUS: * Seller/Lender credit toward Rate Buydown as low as 3.99% – Exclusively using Movement Mortgage (Wesley Boyd Team) for financing. *Contracts to close by 12/30/2024. Offer may be withdrawn at any time without prior notification.
$267,900
125 Mill Pond Lane Calhoun, GA 30701
- Type:
- Single Family
- Sq.Ft.:
- 1,848
- Status:
- Active
- Beds:
- 3
- Year built:
- 2022
- Baths:
- 3.00
- MLS#:
- 7409237
- Subdivision:
- Old Mill
ADDITIONAL INFORMATION
New Construction!! Georgetown plan! Granite kitchen countertops, Whirlpool appliances, center island. Large primary suite with spacious shower bath. Beautiful mountain views. BUYER BONUS: * Seller/Lender credit toward Rate Buydown as low as 3.99% – Exclusively using Movement Mortgage (Wesley Boyd Team) for financing. *Contracts to close by 12/30/2024. Offer may be withdrawn at any time without prior notification.
$799,000
200 Sherwood Drive Calhoun, GA 30701
- Type:
- Single Family
- Sq.Ft.:
- 3,758
- Status:
- Active
- Beds:
- 4
- Lot size:
- 0.61 Acres
- Year built:
- 1962
- Baths:
- 3.00
- MLS#:
- 10320289
- Subdivision:
- Woodland Hills
ADDITIONAL INFORMATION
Stunning custom renovation on city-centric corner lot! Nestled on over half an acre in the heart of the city, this meticulously remodeled home stands as a testament to exquisite craftsmanship and attention to detail. This home underwent a complete transformation, emerging as a stunning masterpiece boasting a full remodel from the studs up. The renovation, spanning from 2018 to 2019, saw the installation of all new plumbing and electrical systems, a new roof, and HVAC units just to hit the highlights. Upon arrival, guests are greeted by the charm of whitewashed brick and a stone floored covered porch, entering the main level of the home through a striking metal door. Step inside to discover a seamless expanse of engineered floors guiding you through the open living spaces. Off the foyer youCOll find a flex space behind french doors; the sunny windows and vaulted ceiling creates a space that serves both function and style regardless of whether the room is an office, library, or its current use as a music room. Continue through the main level into the generously sized living space which features a gas log fireplace. Entertain with ease in the expansive kitchen, equipped with butcher block counter tops, a massive granite-topped island with under the counter microwave and a spectacular farmhouse style sink. Prepare meals for a crowd on top-of-the-line appliances including an enviable 6-burner Fivestar range with both gas and electric ovens. The adjacent wet bar area, complete with a wine fridge, ensures effortless hosting. Find your way outside and enjoy the serenity of mature landscaping and a covered lanai patio with a wood ceiling, perfect for summer nights grilling and dining. Gather around the flagstone built-in fire pit for cozy evenings under the stars. Back indoors, escape to the impressively sized master suite where plantation shutters frame the windows and a claw foot tub and a massive tiled walk-in shower await atop the heated ceramic tile floor in the spa-like ensuite. The crowning jewel of the master retreat is undoubtedly the sprawling dressing room closet, boasting custom closet systems, a folding table, and a conveniently located washer and dryer. The main level also features a versatile flex space, perfect for use as a guest bedroom, adjacent in the hallway to a luxurious 4-piece hall bath. The lower level offers even more living space, with a fully finished walk-out basement complete with two bedrooms and a Jack-and-Jill bath. This is not your typical basement; the finishes downstairs match those upstairs so the two levels of living space seamlessly blend together in style and function. Additional amenities include an energy efficient tankless water heater, gutter guards, and an exterior entry door to a separate basement level storage room. Across the lush green backyard youCOll find a detached two-car garage with a finished studio apartment above featuring a full kitchen, LVP flooring, 3 piece bath, laundry room access, and paver steps to the backyard and main house, providing the versatility of guest quarters or an income producing dwelling. When you make 200 Sherwood Drive your home, every day will be a luxury experience living in this meticulously crafted haven where every detail has been thoughtfully curated for discerning tastes.
$360,000
240 Sunrise Circle Calhoun, GA 30701
- Type:
- Single Family
- Sq.Ft.:
- 2,539
- Status:
- Active
- Beds:
- 3
- Lot size:
- 0.97 Acres
- Year built:
- 1971
- Baths:
- 2.00
- MLS#:
- 2660316
ADDITIONAL INFORMATION
Welcome to your peaceful oasis in the country. that is just minutes from I-75, outlet mall shopping and conveniently located between Chattanooga and Atlanta. This private rancher with a huge detached 2-car garage and workshop is a must see. Sitting on a beautiful, level acre, it has a double lot and sits on a quiet dead end road. Walk in the front and be greeted by beautiful, brand new hardwood floors and abundant natural light. You will love the oversized kitchen that looks in to your backyard garden. Don't forget about the massive, open living room that attaches to a large screened-in patio. Walk right out of the master bedroom into your backyard garden and listen to the birds chirp in the morning. The open layout of this home makes for a perfect place to host family and friends. This home is equipped with a brand new roof and custom-cut gutters, as well as new electrical to the garage for the garage doors and full workshop. Also enjoy new plumbing in the gorgeous remodeled master bathroom and newly finished walk-in closet. With character throughout the home with wood trim accents, storage benches and more, this home really has it all. Schedule your appointment today.
- Type:
- Single Family
- Sq.Ft.:
- 1,792
- Status:
- Active
- Beds:
- 3
- Lot size:
- 0.68 Acres
- Year built:
- 1961
- Baths:
- 2.00
- MLS#:
- 7387461
- Subdivision:
- N/A
ADDITIONAL INFORMATION
Beautiful COMPLETE REMODEL - PRICE REDUCED four sided brick home on Corner Lot - NEW EVERYTHING, oversized wooded lot on nearly 3/4 acre with brand new detached garage and plenty of room. New roof, gutters, windows, flooring, complete kitchen remodel with quartz counter tops, back splash and cabinets. New master bedroom suite, with walk in closet, custom barn door entry, double vanity sink with custom tile flooring and shower. Beautiful new hardwood flooring throughout, separate laundry room and large walk in pantry. Brand new HVAC and water heater. This home has plenty of storage inside the house and the large corner lot is easily accessible with a dual entry driveway with plenty of room to park oversized vehicles, work trucks and equipment. This home needs nothing and will be maintenance free for years to come.
- Type:
- Single Family
- Sq.Ft.:
- 2,272
- Status:
- Active
- Beds:
- 4
- Lot size:
- 0.92 Acres
- Year built:
- 1985
- Baths:
- 3.00
- MLS#:
- 7377678
- Subdivision:
- n/a
ADDITIONAL INFORMATION
Welcome Home to 276 Shadowood Drive, Calhoun, GA! This charming home with a brand new roof, is nestled in a highly sought-after neighborhood, offering a perfect blend of comfort and convenience. Your new spacious residence boasts 4 bedrooms and 2.5 bathrooms, providing ample space for the whole family. With a 2-car garage and additional garage space in the full finished basement, you'll have plenty of room for parking, storage, or expansion. Step outside onto the screened-in back porch, where you can enjoy your morning coffee or host gatherings with friends and family. Inside, the open view from the kitchen to the living room creates a seamless flow, making entertaining a breeze. And the beautiful entrance foyer welcomes you and your guests with style and elegance. Easy access to all the amenities of Northwest Georgia. From outdoor adventures in nearby parks and nature trails to shopping, dining, and entertainment options, there's something for everyone in this vibrant community. Don't miss out on the opportunity to make this wonderful house your new home! Contact us today to schedule a showing.
$359,000
644 BEASON Calhoun, GA 30701
- Type:
- Single Family
- Sq.Ft.:
- n/a
- Status:
- Active
- Beds:
- 5
- Lot size:
- 0.61 Acres
- Year built:
- 2000
- Baths:
- 3.00
- MLS#:
- 10281997
- Subdivision:
- None
ADDITIONAL INFORMATION
WELCOME TO YOUR DREAM HOME! This charming property boasts an unbeatable location and a host of modern features that are sure to impress. With a spacious yard and a welcoming white picket fence, the curb appeal is undeniable. Inside, you'll find a beautifully updated kitchen with new appliances and flooring, perfect for entertaining or simply relaxing with family. The master suite offers hardwood floors and a luxurious en-suite bathroom with his-and-her closets. Downstairs, two guest rooms provide plenty of space and storage for visitors, while the screened-in porch is ideal for outdoor entertaining. And with a wired shed ready for your personal touch, the possibilities are endless. Don't miss out on this incredible opportunity. Schedule a showing today and discover the endless potential of this remarkable home!
- Type:
- Single Family
- Sq.Ft.:
- 2,568
- Status:
- Active
- Beds:
- 4
- Lot size:
- 11.31 Acres
- Year built:
- 1991
- Baths:
- 2.00
- MLS#:
- 10279950
- Subdivision:
- None
ADDITIONAL INFORMATION
MAJESTIC MINI FARM - BRING THE HORSES! This picture perfect slice of paradise encompasses 11+ ACRES of countryside, with RANCH-STYLE HOME OVER BASEMENT; HORSE BARN; STORAGE BARN, HAY BARN; and ESTABLISHED GARDEN AREA. The cozy farmhouse absolutely exudes warmth and character. Step inside to be greeted into the spacious living area flooded with natural lighting, and perfect for relaxing evenings or entertaining guests. The kitchen is fully functional, and complete with tile flooring, stained cabinetry, 2 pantries, and a garden window. The dining area opens to the back porch - the perfect space to enjoy morning brew or al fresco dining. The OWNERS SUITE is a soothing haven to begin and end each day, with the sounds of rain hitting the METAL ROOF providing a serene lullaby for impeccable rest and relaxation. The bedroom area is equipped with VAULTED CEILINGS, and opens to its ENSUITE, featuring SOAKING TUB and SEPARATE SHOWER of a cerulean hue, which also opens to the laundry room for convenience. The secondary bedrooms are spaciously-sized and share an adjoining bath with mauve fixtures. The PARTIALLY FINISHED BASEMENT opens the door for a variety of future options. It is set up to host a future living area, bedroom with walk-in closet, and is plumbed for a future kitchen/laundry/bathroom. Poured concrete walls are in place, and the spacious, drive-under garage is also on this level, with a natural gas line available for future use. Security system and whole-house air purification are also in place. The grounds are a picturesque backdrop for the home, and the exterior features provide the possibility to LIVE OFF THE LAND. Features of the grounds include: Old HORSE BARN with 2 STALLS and dry storage; STORAGE BARN with whimsical Americana flag; HAY BARN; and ESTABLISHED GARDEN AREA, which has produced bountiful harvests for the current owners over the years. The grounds are so picture perfect, you would never dream its location is only about half a mile from I-75! This picturesque property offers the perfect blend of rural tranquility and modern convenience. Your very own slice of homestead paradise awaits at 1330 Newtown Church Road!
- Type:
- Single Family
- Sq.Ft.:
- n/a
- Status:
- Active
- Beds:
- 3
- Lot size:
- 23.12 Acres
- Year built:
- 1991
- Baths:
- 3.00
- MLS#:
- 7359064
ADDITIONAL INFORMATION
Peace and tranquility for a horse lovers dream are the perfect words to describe this 23+/- acre Paradise! Property includes 2 homes and an apartment. Sip coffee on your back deck and overlook the valley down to the Conasauga River or have a seat on the rocking chair front porch and take in the mountain views. The three bedroom, 2 full bath main house sits at the highest point on the acreage. This open concept oasis with exposed beams and gas log fireplace begs you to sit back and relax. The primary bedroom on the main level is spacious with a well-appointed ensuite with corner soaking tub and double vanity. The two large bedrooms upstairs have plenty of closet and storage space. The upstairs side porch is perfect for relaxing and enjoying the evening air while overlooking the barn and round pen. A 4-stall barn sits just down the hill from the main house in the classic Barn Red where you'll have plenty of room for your horses in the stalls and all your gear in the tack room. After you're saddled up, take a ride down to the river or over to the covered riding arena. The barn is flanked on one side by a large shop and the other side offers a one bedroom, one bath apartment. The arena area gives you plenty of space to work young colts or your seasoned mount out of the sun or rain. If you are wanting a little sun, then move on out to the outdoor riding ring and stretch your legs. Have guests coming in to ride or for the holidays? You will be able to offer a separate modular home that features 3 bedrooms, 2 bathrooms that sits just down the hill from the horse barn. Very tastefully finished and ready for your guests or possibly a revenue stream. This property sits on 23+/- acres and has over 470' for river frontage, all this home is missing is you, your family, and your animals.
Price and Tax History when not sourced from FMLS are provided by public records. Mortgage Rates provided by Greenlight Mortgage. School information provided by GreatSchools.org. Drive Times provided by INRIX. Walk Scores provided by Walk Score®. Area Statistics provided by Sperling’s Best Places.
For technical issues regarding this website and/or listing search engine, please contact Xome Tech Support at 844-400-9663 or email us at [email protected].
License # 367751 Xome Inc. License # 65656
[email protected] 844-400-XOME (9663)
750 Highway 121 Bypass, Ste 100, Lewisville, TX 75067
Information is deemed reliable but is not guaranteed.

The data relating to real estate for sale on this web site comes in part from the Broker Reciprocity Program of Georgia MLS. Real estate listings held by brokerage firms other than this broker are marked with the Broker Reciprocity logo and detailed information about them includes the name of the listing brokers. The broker providing this data believes it to be correct but advises interested parties to confirm them before relying on them in a purchase decision. Copyright 2024 Georgia MLS. All rights reserved.
Andrea D. Conner, License 344441, Xome Inc., License 262361, [email protected], 844-400-XOME (9663), 751 Highway 121 Bypass, Suite 100, Lewisville, Texas 75067


Listings courtesy of RealTracs MLS as distributed by MLS GRID, based on information submitted to the MLS GRID as of {{last updated}}.. All data is obtained from various sources and may not have been verified by broker or MLS GRID. Supplied Open House Information is subject to change without notice. All information should be independently reviewed and verified for accuracy. Properties may or may not be listed by the office/agent presenting the information. The Digital Millennium Copyright Act of 1998, 17 U.S.C. § 512 (the “DMCA”) provides recourse for copyright owners who believe that material appearing on the Internet infringes their rights under U.S. copyright law. If you believe in good faith that any content or material made available in connection with our website or services infringes your copyright, you (or your agent) may send us a notice requesting that the content or material be removed, or access to it blocked. Notices must be sent in writing by email to [email protected]. The DMCA requires that your notice of alleged copyright infringement include the following information: (1) description of the copyrighted work that is the subject of claimed infringement; (2) description of the alleged infringing content and information sufficient to permit us to locate the content; (3) contact information for you, including your address, telephone number and email address; (4) a statement by you that you have a good faith belief that the content in the manner complained of is not authorized by the copyright owner, or its agent, or by the operation of any law; (5) a statement by you, signed under penalty of perjury, that the information in the notification is accurate and that you have the authority to enforce the copyrights that are claimed to be infringed; and (6) a physical or electronic signature of the copyright owner or a person authorized to act on the copyright owner’s behalf. Failure t
Calhoun Real Estate
The median home value in Calhoun, GA is $299,390. This is higher than the county median home value of $234,800. The national median home value is $338,100. The average price of homes sold in Calhoun, GA is $299,390. Approximately 41.06% of Calhoun homes are owned, compared to 50.42% rented, while 8.52% are vacant. Calhoun real estate listings include condos, townhomes, and single family homes for sale. Commercial properties are also available. If you see a property you’re interested in, contact a Calhoun real estate agent to arrange a tour today!
Calhoun, Georgia has a population of 16,920. Calhoun is more family-centric than the surrounding county with 30.26% of the households containing married families with children. The county average for households married with children is 29.85%.
The median household income in Calhoun, Georgia is $39,578. The median household income for the surrounding county is $50,520 compared to the national median of $69,021. The median age of people living in Calhoun is 33.8 years.
Calhoun Weather
The average high temperature in July is 89.8 degrees, with an average low temperature in January of 30.1 degrees. The average rainfall is approximately 52 inches per year, with 2.3 inches of snow per year.

