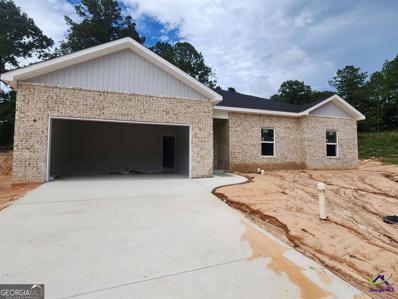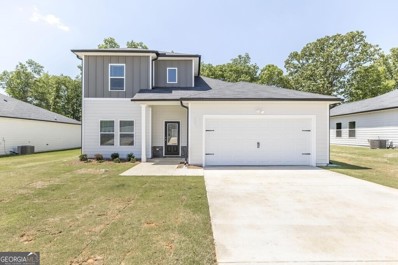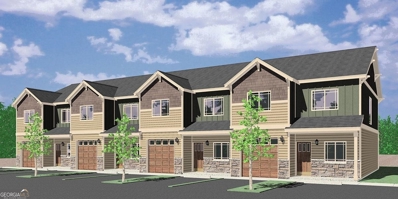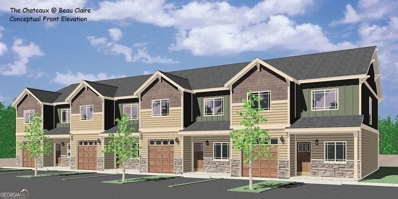Byron GA Homes for Sale
- Type:
- Single Family
- Sq.Ft.:
- 1,670
- Status:
- Active
- Beds:
- 3
- Lot size:
- 0.29 Acres
- Year built:
- 2024
- Baths:
- 2.00
- MLS#:
- 10357617
- Subdivision:
- Maple Heights
ADDITIONAL INFORMATION
100% Financing in the heart of Byron Ga this is a three-bedroom, two-bathroom open floor plan with a stunning kitchen, spacious family room with fireplace, and a beautiful master suite. This neighborhood is within 2 miles of I75 and you can walk to downtown Byron. This home should be finished Mid August
$260,000
426 Walker Road Byron, GA 31008
- Type:
- Single Family
- Sq.Ft.:
- 1,635
- Status:
- Active
- Beds:
- 3
- Lot size:
- 0.36 Acres
- Year built:
- 2024
- Baths:
- 2.00
- MLS#:
- 10347716
- Subdivision:
- Southern Pride
ADDITIONAL INFORMATION
Introducing an exquisite new home with three bedrooms and two baths, perfectly situated on Walker Rd in Byron! This stunning residence showcases an inviting open floor plan, making it the ultimate space for hosting guests. The spacious primary bedroom and bathroom feature his and her closets and a private screened porch, providing a serene sanctuary for both your morning rituals and evening relaxation. Preferred Lender credit up to $2000 for qualified buyers!
$297,900
707 Georgian Walk Byron, GA 31008
- Type:
- Single Family
- Sq.Ft.:
- 1,890
- Status:
- Active
- Beds:
- 4
- Lot size:
- 0.23 Acres
- Year built:
- 2024
- Baths:
- 3.00
- MLS#:
- 10333863
- Subdivision:
- Georgian Walk
ADDITIONAL INFORMATION
The Guadalupe floor plan is now available in our Georgian Walk West community. The Guadalupe offers four bedrooms, three bathrooms, and a two car garage. Your family is sure to enjoy the stunning kitchen and spacious living area paired with amazing upgrades already included. Come check out this brand new home for yourself!
$65,000
4001 Hwy 41 Byron, GA 31008
- Type:
- Mobile Home
- Sq.Ft.:
- 960
- Status:
- Active
- Beds:
- 3
- Year built:
- 2021
- Baths:
- 2.00
- MLS#:
- 174901
- Subdivision:
- Grove Park
ADDITIONAL INFORMATION
- Type:
- Townhouse
- Sq.Ft.:
- 1,636
- Status:
- Active
- Beds:
- 3
- Lot size:
- 0.05 Acres
- Year built:
- 2024
- Baths:
- 3.00
- MLS#:
- 20175295
- Subdivision:
- Beau Claire
ADDITIONAL INFORMATION
If you are looking for a community feel with the pride of ownership, then The Chateaux @ Beau Claire Townhouses are for you! Luxurious details throughout with the Modern, bright and open 2-Story, 2.5 Bath Townhome. Features include covered front and back porch, Large Eat-in Kitchen island with granite countertops throughout house, Shaker cabinetry, Subway tile backsplash, Walk-in Pantry, separate dining room or office flex space, Luxury plank flooring, Stainless Steel Appliances, Sleek designer selected sophisticated lighting and plumbing fixtures, Energy efficient windows, architectural shingles, elegant bull-nosed corners, Large bedrooms, dual vanities in baths, Soaking tub in Master with convenient upstairs laundry room near bedrooms. Each townhouse has its own private attached garage. Community to include walking trails with exercise stations, dog park, pavilion area with Fire pit and grills and access to the future community center. Beau Claire is convenient to the interstate, shopping, entertainment and restaurants yet tucked away from the hustle and bustle! Builder is a licensed Realtor in Georgia.
- Type:
- Townhouse
- Sq.Ft.:
- 1,636
- Status:
- Active
- Beds:
- 3
- Lot size:
- 0.15 Acres
- Baths:
- 3.00
- MLS#:
- 241526
- Subdivision:
- Beau Claire
ADDITIONAL INFORMATION
- Type:
- Townhouse
- Sq.Ft.:
- 1,636
- Status:
- Active
- Beds:
- 3
- Lot size:
- 0.05 Acres
- Year built:
- 2023
- Baths:
- 3.00
- MLS#:
- 20174782
- Subdivision:
- Beau Claire
ADDITIONAL INFORMATION
If you are looking for a community feel with the pride of ownership, then The Chateaux @ Beau Claire Townhouses are for you! Luxurious details throughout with the Modern, bright and open 2-Story, 2.5 Bath Townhome. Features include covered front and back porch, Large Eat-in Kitchen island with granite countertops throughout house, Shaker cabinetry, Subway tile backsplash, Walk-in Pantry, separate dining room or office flex space, Luxury plank flooring, Stainless Steel Appliances, Sleek designer selected sophisticated lighting and plumbing fixtures, Energy efficient windows, architectural shingles, elegant bull-nosed corners, Large bedrooms, dual vanities in baths, Soaking tub in Master with convenient upstairs laundry room near bedrooms. Each townhouse has its own private attached garage. Community to include walking trails with exercise stations, dog park, pavilion area with Fire pit and grills and access to the future community center. Beau Claire is convenient to the interstate, shopping, entertainment and restaurants yet tucked away from the hustle and bustle! Builder is a licensed Realtor in Georgia.
- Type:
- Townhouse
- Sq.Ft.:
- 1,636
- Status:
- Active
- Beds:
- 3
- Lot size:
- 0.15 Acres
- Baths:
- 3.00
- MLS#:
- 241614
- Subdivision:
- Beau Claire
ADDITIONAL INFORMATION
- Type:
- Single Family
- Sq.Ft.:
- 2,660
- Status:
- Active
- Beds:
- 4
- Lot size:
- 0.75 Acres
- Year built:
- 2023
- Baths:
- 3.00
- MLS#:
- 20157901
- Subdivision:
- Sterling Place
ADDITIONAL INFORMATION
New Build with lots of extras situated on a generous .75-acre lot, offering both space and convenience. Located just 3 miles from I-75 Exit 146, from the home is an easy drive to Robins Air Force Base and all the amenities you desire. This 4-sided brick home has 4 bedrooms and 3 full bathrooms. Built with a split bedroom plan in mind and an open concept creates a sense of privacy and functionality. The Main Bedroom and 2 additional bedrooms are on the main floor; the 4th bedroom (20.9X12.80) with a full bathroom is on the second level. The front entrance of beautiful stained 8 ft double doors leads to an open concept living area showcasing beautiful custom cabinets, crown molding throughout and an abundance of storage space. The kitchen has plenty of beautiful cabinetry with an island, a breakfast area, and a spacious walk-in pantry. Stainless steel appliances include stove, microwave, dishwasher, and farm sink. Floor covering of LVP, ceramic tile and carpet. The laundry room is substantial in size so plenty of space to customize. All bathrooms have granite counter tops. Don't miss the opportunity to make this extraordinary property yours. Schedule a viewing today and experience the best of spacious living, convenience, and style!. Contact Realtor Ellen Miller for more information 770-826-9643
$749,000
85 Lakeview Road Byron, GA 31008
- Type:
- Single Family
- Sq.Ft.:
- 5,272
- Status:
- Active
- Beds:
- 6
- Lot size:
- 5 Acres
- Year built:
- 1920
- Baths:
- 3.00
- MLS#:
- 20154916
- Subdivision:
- None
ADDITIONAL INFORMATION
A picturesque estate anchored in the quiet, pastoral setting of the Powersville community on the outskirts of Byron on 5 acres. This gorgeous farm house features a beautiful wrap around front porch, that overlooks the beautiful grounds. Walking inside the front door, you will see the beautiful craftsmanship and a curved staircase, that will transport you back to a gentler time. There are 6 large bedrooms, 3 full baths, 2 half baths, and a large dining room. Each room has it's own fireplace. There are chandeliers that will take your breath away. This 5300 square foot property sits on a gently sloping 5 acres with beautiful views.

The data relating to real estate for sale on this web site comes in part from the Broker Reciprocity Program of Georgia MLS. Real estate listings held by brokerage firms other than this broker are marked with the Broker Reciprocity logo and detailed information about them includes the name of the listing brokers. The broker providing this data believes it to be correct but advises interested parties to confirm them before relying on them in a purchase decision. Copyright 2024 Georgia MLS. All rights reserved.

The data relating to real estate for sale on this web site comes in part from the Internet Data Exchange (IDX) program of the Mid GA MLS. Real estate listings held by brokerage firms other than Xome are marked with the listing broker's name and detailed information about such listings includes the name of the listing broker. IDX information is provided exclusively for consumers' personal, non-commercial use, and may not be used for any purpose other than to identify prospective properties consumers may be interested in purchasing. Any use of search facilities of data on this site, other than by a consumer looking to buy, sell or lease real estate is prohibited. Data is deemed reliable but is not guaranteed accurate by the MID GA MLS. The broker providing this data believes them to be correct, but advises interested parties to confirm them before relying on them in a purchase or lease decision. Copyright 2024 Mid GA MLS. All rights reserved.
Byron Real Estate
The median home value in Byron, GA is $243,900. This is higher than the county median home value of $186,600. The national median home value is $338,100. The average price of homes sold in Byron, GA is $243,900. Approximately 68.47% of Byron homes are owned, compared to 26.99% rented, while 4.54% are vacant. Byron real estate listings include condos, townhomes, and single family homes for sale. Commercial properties are also available. If you see a property you’re interested in, contact a Byron real estate agent to arrange a tour today!
Byron, Georgia has a population of 5,554. Byron is more family-centric than the surrounding county with 28.91% of the households containing married families with children. The county average for households married with children is 23.79%.
The median household income in Byron, Georgia is $53,750. The median household income for the surrounding county is $53,215 compared to the national median of $69,021. The median age of people living in Byron is 38.1 years.
Byron Weather
The average high temperature in July is 91.9 degrees, with an average low temperature in January of 34.2 degrees. The average rainfall is approximately 46.2 inches per year, with 0.3 inches of snow per year.









