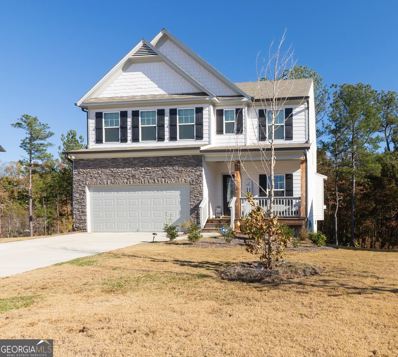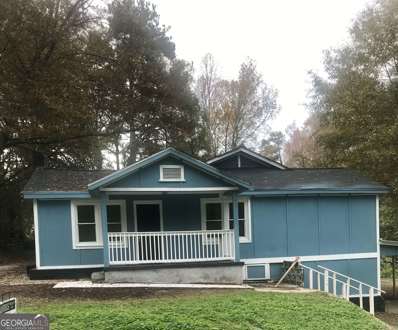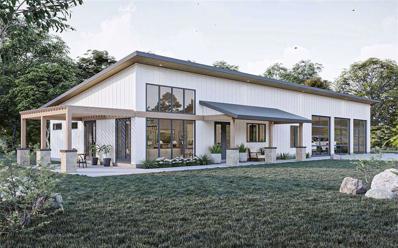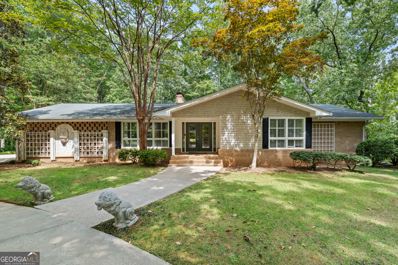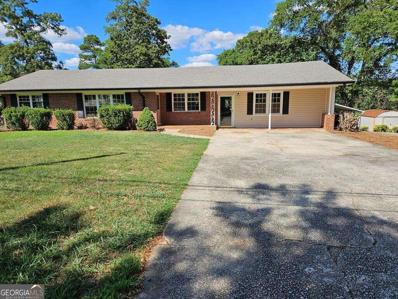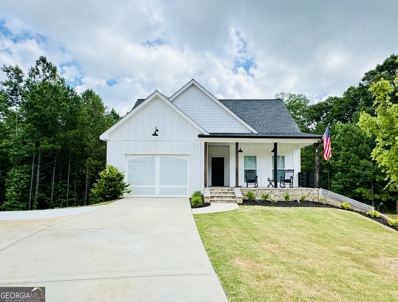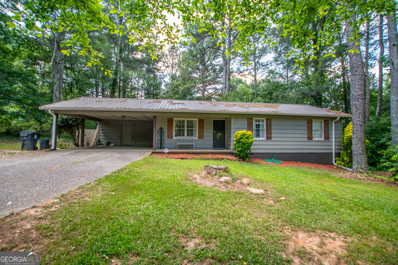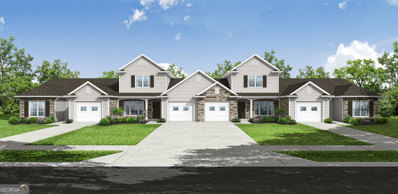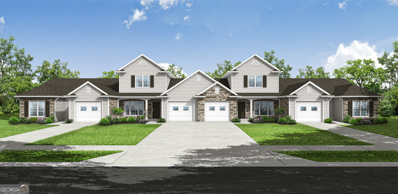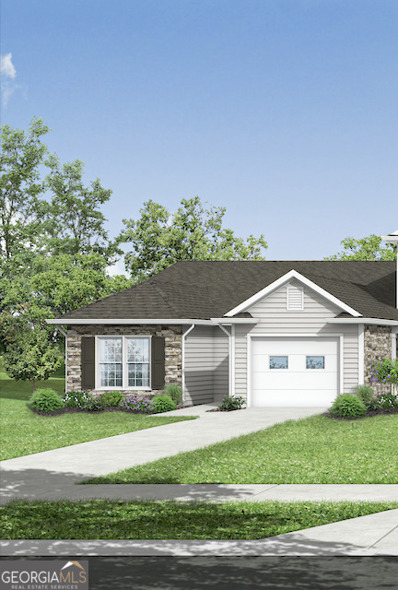Bremen GA Homes for Sale
$406,000
305 Crest Pointe S Bremen, GA 30110
- Type:
- Single Family
- Sq.Ft.:
- 3,110
- Status:
- Active
- Beds:
- 4
- Lot size:
- 0.22 Acres
- Year built:
- 2002
- Baths:
- 5.00
- MLS#:
- 10366190
- Subdivision:
- RIDGE CREEK
ADDITIONAL INFORMATION
Welcome to this stunning property that is sure to impress. The living room features a cozy fireplace and a serene neutral color scheme. The chef's dream kitchen includes a kitchen island and an accent backsplash. The primary bedroom offers a spacious walk-in closet, while the primary bathroom is a spa-like retreat with double sinks, a jacuzzi tub, and a separate shower. Enjoy fresh exterior paint, a deck for entertaining, and a fenced-in backyard for privacy. This home epitomizes comfort and style.
$406,000
305 Crest Pointe S Bremen, GA 30110
- Type:
- Single Family
- Sq.Ft.:
- 3,110
- Status:
- Active
- Beds:
- 4
- Lot size:
- 0.22 Acres
- Year built:
- 2002
- Baths:
- 5.00
- MLS#:
- 7445884
- Subdivision:
- Ridge Creek
ADDITIONAL INFORMATION
Seller may consider buyer concessions if made in an offer. Welcome to this stunning property that is sure to impress. The living room features a cozy fireplace and a serene neutral color scheme. The chef’s dream kitchen includes a kitchen island and an accent backsplash. The primary bedroom offers a spacious walk-in closet, while the primary bathroom is a spa-like retreat with double sinks, a jacuzzi tub, and a separate shower. Enjoy fresh exterior paint, a deck for entertaining, and a fenced-in backyard for privacy. This home epitomizes comfort and style.
- Type:
- Single Family
- Sq.Ft.:
- 1,830
- Status:
- Active
- Beds:
- 4
- Lot size:
- 0.28 Acres
- Year built:
- 2024
- Baths:
- 2.00
- MLS#:
- 7440824
- Subdivision:
- SADDLE RIDGE
ADDITIONAL INFORMATION
10K BUILDER INCENTIVE AVAILABLE DURING OUR SPECIAL HOME FOR THE HOLIDAYS EVENT!! Discover the Adams Homes 1830 Floorplan – Your Perfect Ranch-Style Retreat! This beautifully designed home offers an open and inviting layout with thoughtful details and high-quality finishes throughout. From the moment you step inside, you’ll appreciate the craftsmanship and style that make this home truly special. The family room boasts high ceilings, creating a bright and spacious atmosphere, while the adjacent gourmet kitchen** features granite countertops, a tile backsplash, a bar area, a cozy breakfast nook, and a pantry for extra storage. The formal dining room with elegant wood trim is perfect for entertaining guests. Luxury vinyl plank (LVP) flooring enhances the foyer, dining room, kitchen, breakfast area, and family room, combining durability with a polished look. Just off the family room, a **covered back porch** offers the perfect spot to relax and unwind. The owner’s suite provides a private retreat with a spacious bedroom and a luxurious bath, including a tiled separate tub and shower. Additional features include thoughtful upgrades like towel rods, shower rods, and toilet paper holders, as well as window screens, full gutters, and a fully sodded yard with professional landscaping. Located in the sought-after Bremen City School District, this home also comes with closing cost benefits when using a preferred lender. Plus, only $1,000 earnest money is required at the time of contract, regardless of the home’s stage of construction. Schedule your tour today and experience the difference in Adams Homes!
$350,000
65 Autumn Drive Bremen, GA 30110
- Type:
- Single Family
- Sq.Ft.:
- 1,929
- Status:
- Active
- Beds:
- 4
- Lot size:
- 1.3 Acres
- Year built:
- 2019
- Baths:
- 2.00
- MLS#:
- 10359617
- Subdivision:
- Autumn Creek
ADDITIONAL INFORMATION
WELCOME HOME!!! Do not miss your chance at this Newer Construction Ranch home located on over an Acre in Bremen, located in a Highly Rated school district. This 4 bed 2 bath 2-Car garage Ranch home boasts so much space with its open floorplan and great view throughout the living room and kitchen area. You have an open Dining Room area that has 2 large windows that show the great backyard space. The Master Suite is situated on one side of the home, separate from the other bedrooms for ultimate privacy. It is an oversized Master's suite that has an ensuite that boasts Dual Sinks, 2 separate closets perfect for his and hers as well as a separate tub and shower. On the opposite side of the home, you have 3 spacious bedrooms, 2 located on one side with easy access to the full bathroom, and the 3rd bedroom is located in its separate corner near the dining room. With this property sitting on over 1 acre of land, the opportunities are endless. STOP BY AND SEE YOUR NEW HOME TODAY!
$360,000
635 Hydrangea Lane Bremen, GA 30110
- Type:
- Single Family
- Sq.Ft.:
- 2,276
- Status:
- Active
- Beds:
- 4
- Lot size:
- 0.45 Acres
- Year built:
- 2021
- Baths:
- 3.00
- MLS#:
- 10351192
- Subdivision:
- Creekside At Magnolia
ADDITIONAL INFORMATION
Discover this fantastic 4-bedroom, 2.5-bath home in Bremen, GA! The spacious living area seamlessly connects to a modern kitchen with stunning granite countertops. The primary bedroom features a custom walk-in closet and a chic en-suite bathroom. An unfinished basement offers endless potential, while the covered front porch and back patio are perfect for relaxing and entertaining. Nestled in a welcoming community, this home is close to local schools, parks, and shopping centers. Ideal for families or anyone seeking ample space and convenience, this property combines modern amenities with cozy comfort. Schedule a showing today and make this your new home! Seller is motivated.
$230,000
116 Edwards Street Bremen, GA 30110
- Type:
- Single Family
- Sq.Ft.:
- 2,359
- Status:
- Active
- Beds:
- 4
- Lot size:
- 0.57 Acres
- Year built:
- 1935
- Baths:
- 2.00
- MLS#:
- 10350357
- Subdivision:
- Bremen Southwest
ADDITIONAL INFORMATION
No sign in yard, do not disturb without confirmed appointment Renters in home. . Income producing property! Renovations have been completed on this very unique property. This property has 2 lots and two homes. The larger home in front has 4-bedroom 2 bath, huge laundry room (split bedroom plan) formal dining area, spacious kitchen. Plenty of storage in the basement. The back property has 1 bedroom 1 bath, large kitchen and living room. Covered parking on the side. A Driveway on each side. This would also be an excellent listing to build up your rental portfolio with 2 rentals. You could also use the home in the back for a Mother-in-law cottage, College student (or just extra room for company). This home is in the Heart of Bremen, across from the main hospital (great location), potential to go commercial! You can possibly subdivide and sell separately! Great potential on this property! The lease agreements will transfer with new owner!
$778,800
0 Morgan Road Road Bremen, GA 30110
- Type:
- Single Family
- Sq.Ft.:
- 1,982
- Status:
- Active
- Beds:
- 3
- Lot size:
- 5 Acres
- Year built:
- 2024
- Baths:
- 2.00
- MLS#:
- 7427147
ADDITIONAL INFORMATION
The Lodge at Morgans Crossing is the newest Community in West Georgia Offering 9 Custom Built homes....The perfect blend of rustic charm and modern comfort. ONLY 4 LOTS REMAIN!!! Each property is Situated on a gated and fenced private 5-acre tract, ensuring both security and tranquility. This ranch home features 3 spacious bedrooms and 2 baths and boasts ample space for families or those seeking room to grow. The open-concept living area is ideal for entertaining and opens from the living room to the dining and kitchen areas. The property also features a huge 3-car ATTACHED garage with glass garage door, providing tons of space for all your vehicle and storage needs. Enjoy the serene surroundings from the expansive porch, perfect for morning coffee or evening gatherings. The large windows throughout the home bring in abundant natural light and provide picturesque views of the surrounding landscape overlooking the lake / pond on the property. Additional features include a well-appointed kitchen with stainless appliances, a cozy fireplace for chilly evenings, and a Main Level Owners retreat complete with a luxurious bath. Prime location and charming features, this property offers a rare opportunity to experience country living at its finest. Don't miss out on making this one-of-a-kind home yours! Make Your Color Selections Now! Builder will Pay $2500 Toward Closing Costs with Preferred Lender.
$525,000
4 Dogwood Trail Bremen, GA 30110
- Type:
- Single Family
- Sq.Ft.:
- 4,091
- Status:
- Active
- Beds:
- 5
- Lot size:
- 3.03 Acres
- Year built:
- 1976
- Baths:
- 3.00
- MLS#:
- 10336929
- Subdivision:
- None
ADDITIONAL INFORMATION
Back on the market after major renovations! Welcome to your dream home in the charming town of Bremen, GA, with the award-winning City of Bremen Schools-no tuition required for city residents. Offering both small-town charm and modern amenities, Bremen, GA, provides an easy commute to and from Atlanta. This stunning, private brick residence located here is full of potential and has room for everyone! This move-in ready, multigenerational home features stunning new LVP floors in the upstairs hallway and bedrooms, offering generous living areas along with ample room for relaxation and entertainment. With a solid foundation and well-maintained structure, it provides the perfect canvas for your personal touches. On the main level, you'll find numerous built-ins throughout the floor plan, along with a kitchen featuring solid wood cabinets, Corian countertops, and updated sink hardware. Just off the kitchen is an oversized laundry room with a newly installed sink fixture, a built-in ironing board, and ample shelving for storage. Beyond the foyer, you'll find a formal dining room, a large den/office, a family room with a fireplace, and a spacious, enclosed sunroom. The main level also includes a master suite with an en-suite bathroom and two large walk-in closets, along with two additional large bedrooms and a full bathroom. All bathrooms throughout the home feature new sink hardware. This beautiful home features a spacious lower-level living area with a separate, handicapped-accessible entrance and a shaded, private terrace offering stunning views.The extended living space includes two bedrooms and a connecting bathroom with newly updated plumbing fixtures, making it ideal for an in-law or teen suite. The lower level also has plumbing available for a potential kitchen area, and inner doors are lockable for added privacy. An unfinished area provides a separate, quiet workshop with a large work table. This multigenerational space showcases newly detailed window closures and hardware, new interior doors with locks, gorgeous LVP flooring, and coordinated lighting that complements the freshly painted walls and fireplace. The private entrance features refurbished exterior doors restored to their original wood, along with new locks and radiant exterior lighting. Step outside to find a large deck overlooking beautiful woods and established greenery, perfect for serene mornings and quiet evenings. The wooden deck boards and steps have been improved and replaced, with an additional step for easier access. The expansive outdoor space offers endless possibilities for gardening, playing, or simply unwinding in nature. With ample parking, hosting guests is a breeze. This home provides a maximum potential space of 5,357 sqft, allowing you to truly make it your own! Nestled in a peaceful neighborhood close to I-20, this home promises tranquility and privacy, making it the ultimate retreat from the hustle and bustle of everyday life. Don't miss the opportunity to make this spacious, serene haven your own!
$342,000
1236 Temple Road Bremen, GA 30110
- Type:
- Single Family
- Sq.Ft.:
- 1,754
- Status:
- Active
- Beds:
- 3
- Lot size:
- 8.26 Acres
- Year built:
- 1964
- Baths:
- 3.00
- MLS#:
- 10339885
- Subdivision:
- None
ADDITIONAL INFORMATION
Four Side Brick Ranch On A Basement, 8.26 Acres, Just Outside Bremen City Limits. Nice Property With Fruit Trees, Grape Vines And Plenty Of Room For A Garden. A Good Solid House That You Can Update And Make It Your Own.
- Type:
- Single Family
- Sq.Ft.:
- 2,040
- Status:
- Active
- Beds:
- 3
- Lot size:
- 0.5 Acres
- Year built:
- 1968
- Baths:
- 2.00
- MLS#:
- 10339321
- Subdivision:
- None
ADDITIONAL INFORMATION
Nice 4 Sided 3BR/2BA Brick Ranch Home With Office/Play Room And Dinning Room. Freshly Painted, New A/C Condenser, Fenced Back Yard, Enclosed Back Porch And Deck. Detached Two Car Carport, Parking Pad, And Two Storage Buildings on Large Lot. Walk to Bremen High School.
$370,000
385 Surrey Court Bremen, GA 30110
- Type:
- Single Family
- Sq.Ft.:
- 1,903
- Status:
- Active
- Beds:
- 4
- Lot size:
- 0.46 Acres
- Year built:
- 2021
- Baths:
- 3.00
- MLS#:
- 10334942
- Subdivision:
- Saddle Ridge
ADDITIONAL INFORMATION
One of few custom homes in the neighborhood! Looks are deceiving because this 4 bedroom 2 1/2 bath is extra roomy! The main floor offers an open floor plan, beautiful kitchen with granite counters and stainless steel appliances, luxury vinyl plank flooring, as well as a walk in laundry room. Master is also on main with a large walk in closet, tub separate from shower. The upstairs features the remaining 3 bedrooms, one full bath and what could be a second living room area. The full basement is framed, studded and ready for your finishing touches to give an extra bedroom and bath.
$361,360
336 Reins Court Bremen, GA 30110
- Type:
- Single Family
- Sq.Ft.:
- 2,604
- Status:
- Active
- Beds:
- 4
- Lot size:
- 0.3 Acres
- Year built:
- 2024
- Baths:
- 3.00
- MLS#:
- 10331348
- Subdivision:
- SADDLE RIDGE
ADDITIONAL INFORMATION
10K BUILDER INCENTIVE AVAILABLE ADAMS HOMES 2604 FLOORPLAN RANCH WITH LOFT AREA, THE FLOW OF THIS HOME ALONG WITH SPACE MAKES THIS ONE OF OUR MOST POPULAR PLANS. 3 SPACIOUS BEDROOMS ON MAIN LEVEL WITH 2 BATHS, LOFT AREA FEATURES REC. ROOM, FULL BATH AND BEDROOM. SPLIT BEDROOM OFFERS PRIVACY FOR GUEST OR OTHER FAMILY MEMBERS, THIS AREA HAS 2 BEDROOMS AND BATH OFF OF FOYER AREA, SPACIOUS FAMILY ROOM IS OPEN TO KITCHEN AND BREAKFAST AREA, KITCHEN FEATURES GRANITE COUNTERTOPS, TILE BACKSPLASH, WALK IN PANTRY, BREAKFAST AREA HAS BEAUTIFUL TRIM. OWNERS SUITE HAS SPACIOUS BATH & CLOSET, THIS HOME FEATURES UPGRADED LVP FLOORING IN FOYER, FAMILY, KITCHEN/BREAKFAST, ALL BATHS, LAUNDRY, ADAMS HOMES STANDARD FEATURES INCLUDE FULL GUTTERS, WINDOW SCREENS, REAL WOOD TRIM, TOWEL RODS, TOILET PAPER HOLDERS, ATTACHED SHOWER RODS IN ALL SECONDARY BEDROOMS, COME AND SEE THE DIFFERENCE IN OUR HOMES, SADDLE RIDGE IS LOCATED IN THE BREMEN CITY SCHOOL DISTRICT, CLOSING COST BENEFIT WHEN USING ONE OF OUR PREFERRED LENDERS.
- Type:
- Single Family
- Sq.Ft.:
- 2,451
- Status:
- Active
- Beds:
- 3
- Lot size:
- 1.19 Acres
- Year built:
- 1998
- Baths:
- 4.00
- MLS#:
- 7414277
- Subdivision:
- Mountain Shadows
ADDITIONAL INFORMATION
Do not miss the opportunity to own this beautiful home in a well-established neighborhood. This 3 bedroom, 3.5 bath house on 1.19 acres of land is in Mountain Shadows, one of the premier communities within the BREMEN CITY SCHOOL DISTRICT. The main floor features a master bedroom and bath, living room, dining area, kitchen, and half bath. The second floor boasts two large bedrooms and full bath. In the recently finished walk out basement, there is an entertainment room with a mini kitchen, a bathroom, a flex room, and a workshop. Each bathroom has been updated, and the interior of the house has been freshly painted. Enjoy the park-like yard and creek from the front porch swing or from the back deck. Families will make memories while children play in the creek. There is just enough time to make this your home in Bremen City limits before the school year starts! Schedule a viewing today!
- Type:
- Single Family
- Sq.Ft.:
- 1,120
- Status:
- Active
- Beds:
- 3
- Lot size:
- 0.45 Acres
- Year built:
- 1983
- Baths:
- 2.00
- MLS#:
- 10320568
- Subdivision:
- None
ADDITIONAL INFORMATION
Charming ranch home nestled within Bremen city limits awaits your arrival. Award-winning Bremen City School System!! This 3-bedroom, 2-bath updated home exudes charm and peaceful living. The fully fenced backyard provides ample privacy and features a spacious deck for relaxation. Updated interiors and clever use of space, offering plenty of storage including additional carport space. Perfectly situated in Bremen City!
- Type:
- Single Family
- Sq.Ft.:
- 3,213
- Status:
- Active
- Beds:
- 5
- Lot size:
- 0.28 Acres
- Year built:
- 2024
- Baths:
- 4.00
- MLS#:
- 10306548
- Subdivision:
- Saddle Ridge
ADDITIONAL INFORMATION
$10,000 BUILDER INCENTIVE AVAILABLE DURING OUR SPECIAL HOME FOR THE HOLIDAYS EVENT!! ADAMS HOMES 2307 FLOORPLAN ON A FINISHED BASEMENT, THIS SPACIOUS FLOORPLAN HAS WHAT ANY LARGE FAMILY WOULD NEED, THIS 5 BEDROOM -3.5 BATH HOME FEATURES SPACIOUS SECONDARY BEDROOMS, FINISHED BASEMENT AREA HAS A REC. ROOM, BEDROOM AND BATH, THIS AREA WOULD WORK GREAT IF YOU WORK FROM HOME, HAVE OUT OF TOWN GUEST, IT HAS TONS OF POSSIBILITIES, THE KITCHEN FEATURES BEAUTIFUL CABINETS, GRANITE COUNTERTOPS, TILE BACKSPLASH, UPGRADED LVP FLOORING FOR EASY CLEAN UP, SPACIOUS BREAKFAST AREA ALL OPEN TO FAMILY ROOM, SEP. DINING ROOM WITH BEAUTIFUL CUSTOM TRIM, LVP FLOORING, UPSTAIRS HAS PRIMARY BEDROOM WITH SPACIOUS CLOSET, ADDITIONAL CLOSET AREA UPSTAIRS CAN BE USED FOR SO MANY PURPOSES, SHOE CLOSET, WORK AREA, EXTRA STORAGE IT IS THERE FOR YOU TO BE CREATIVE, ADAMS HOMES STANDARD FEATURES ARE MANY OTHER BUILDERS UPGRADES, LVP FLOORING, GRANITE COUNTERTOPS, QUARTZ IN SECONDARY BATHS, ATTACHED SHOWER RODS IN ALL SECONDARY BATHS, TOILET PAPER HOLDERS, TOWEL RODS, WINDOW SCREENS, FULL GUTTERS, ADAMS HOMES WILL PROVIDED A CLOSING COST INCENTIVE WHEN USING ONE OF OUR PREFERRED LENDERS, SADDLE RIDGE IS LOCATED IN THE SOUGHT AFTER BREMEN CITY SCHOOL DISTRICT.
- Type:
- Single Family
- Sq.Ft.:
- 3,218
- Status:
- Active
- Beds:
- 5
- Lot size:
- 0.28 Acres
- Year built:
- 2024
- Baths:
- 4.00
- MLS#:
- 10306353
- Subdivision:
- Saddle Ridge
ADDITIONAL INFORMATION
Discover your dream home with the Adams Homes 2131 floor plan, offering an impressive $10,000 Builder Incentive! This spacious home features 5 bedrooms and 3.5 bathrooms, providing ample space for modern living. The main level boasts a bright and airy family room that flows seamlessly into the breakfast area, adorned with elegant trim. The kitchen is designed for both function and style, offering granite countertops, a tile backsplash, and abundant cabinet space. A convenient drop zone near the garage adds a practical touch for organizing daily essentials. Upstairs, find four spacious bedrooms, including the luxurious owner's suite. The fully finished basement is perfect for entertaining or guest accommodations, featuring a recreation room, a private bedroom, and a full bath. Relax outdoors with double decks that expand your living space into nature. Built with thoughtful details, this home includes real wood trim, window screens, towel rods, toilet paper holders, and full gutters as part of Adams Homes' standard features. The professionally landscaped yard adds curb appeal to this already stunning property. Enjoy closing cost benefits when using one of Adams Homes' preferred lenders. Schedule your tour today and experience the difference in quality and craftsmanship!
- Type:
- Single Family
- Sq.Ft.:
- 4,104
- Status:
- Active
- Beds:
- 6
- Lot size:
- 0.32 Acres
- Year built:
- 2007
- Baths:
- 4.00
- MLS#:
- 10300634
- Subdivision:
- Saddle Ridge
ADDITIONAL INFORMATION
HONEY STOP THE CAR!!! Offering up to 10,000 in seller paid closing or rate buy down. This custom built home is in the sought after Bremen city school district. It has the most amazing outside views from the back porch with weeping cherry blooms. The property goes all the way back to a beautiful creek which you can hear the relaxing sound after a rain. It can been seen in the winter and more property can be cleared for a year around view. The front lawn is beautifully manicured for easy maintenance. The roof is brand new and has a 10 year transferable warranty. The new HVAC and camera system can be easily accessed from the ease of your phone. This pristine kept home boast 6 bedrooms and 4 bathrooms. The exquisite floor plan makes for a perfect teen or in-law suite. On the main floor the home has 3 bedrooms, 2 bathrooms, a laundry room with a dinning room and eat in kitchen. Easy to maintain hardwood floors and tile thru out the home. The kitchen has many upgrades and is open to the living room. The upgrades include: a pantry, granite countertops, garbage disposal and new stainless steel appliances. The open living room is great for hosting many parties or sitting by the fireplace in the winter months. The split bedroom plan offer plenty of privacy. As you enter the master bedroom you will notice it has its own private door access to the back porch. The master bath includes a jacuzzi tub, Separate Shower, his and her sinks along with a makeup vanity. The over sized walk-in closet has custom shelving and built in drawers making organization a easy task. Upstairs you will find a big bedroom and a full bath for lots of privacy. As you walk downstairs you will notice a complete paradise for many with 2 bedrooms with new carpet and mini split air . A custom finished game room where everyone of all ages can enjoy. The downstairs living room is big enough to host many sleep over parties or can be turned into a movie room. The downstairs also has a full bathroom and a full laundry room. The downstairs kitchen is already wired and plumbed and ready to be finished with cabinets and appliances. There is also no need for storage building when you have a huge storage room downstairs with doors to drive in your lawnmower and store tools and boxes. Because this home was custom built and is not an Adams home you will find it is perfect for a large or growing family and has more square footage than most in the subdivision. Don't delay, call today see this beauty.
$299,900
102 Crest Pointe Bremen, GA 30110
- Type:
- Townhouse
- Sq.Ft.:
- 1,727
- Status:
- Active
- Beds:
- 3
- Lot size:
- 0.11 Acres
- Year built:
- 2024
- Baths:
- 3.00
- MLS#:
- 7380227
- Subdivision:
- Stonebridge
ADDITIONAL INFORMATION
Welcome to the epitome of modern living in the heart of Bremen, Georgia, where the "Creekstone" Townhome awaits to redefine your notion of home. Settled within the captivating Stonebridge Subdivision, this two-story retreat, crafted by Tributary Homes, exudes charm, comfort, and unparalleled craftsmanship. As you approach the covered front porch, anticipation builds for the cozy home that lie within. Step inside, and you're greeted by a spacious great room bathed in natural light, where the boundaries between relaxation and entertainment blur effortlessly. The seamless flow of the main level guides you towards the heart of the home-the kitchen-a culinary realm adorned with soft-close cabinets and drawers, granite countertops, stainless steel appliances, as well as tasteful ambiance, where every meal becomes a masterpiece. Adjacent to the kitchen, the master bedroom beckons with promises of serenity and luxury. A walk-in closet offers ample storage, while the tiled bathroom boasts an elegant vanity, tiled shower, and all the amenities needed for a rejuvenating experience after a long day. Completing the main level is a separate half bathroom for guests' convenience, a laundry closet ensuring chores remain hassle-free, access to both the rear covered patio and the attached one-car garage, providing shelter and security for your vehicle. Venture upstairs, where two additional bedrooms await, each enhanced with its own sizable closet, offering extensive space for personal belongings. A full bathroom with a soaking tub serves as a hideaway for relaxation and self-care, completing the upper level with practicality and taste. Beyond the comforts of home, Stonebridge townhome residents enjoy the perks of belonging to the Stonebridge community. The $780.00 annual HOA fee ensures that community living is hassle-free, covering common area utilities and maintenance, lawn care, community pest control, new tennis & pickleball courts, basketball hoop, as well as access to the clubhouse & pool. The inclusion of a Flock Security System at the neighborhood entryway offers peace of mind and security for all residents. The Bremen city school district adds another layer of appeal, offering an extremely high quality of education for growing families. With amenities like these, a .11-acre property and USDA eligibility, homeowners can relish in the convenience & tranquility of their surroundings. As you envision your life in this idyllic setting, you can rest assured knowing that your "Creekstone" Townhome comes with a home warranty, providing additional reassurance for your investment in a lifestyle of comfort, convenience, and community in beautiful Bremen, Georgia.
$299,900
136 Crest Pointe Bremen, GA 30110
- Type:
- Townhouse
- Sq.Ft.:
- 1,727
- Status:
- Active
- Beds:
- 3
- Lot size:
- 0.08 Acres
- Year built:
- 2024
- Baths:
- 3.00
- MLS#:
- 10288763
- Subdivision:
- Stonebridge
ADDITIONAL INFORMATION
**To Be Built - Photos are from previous builds** Welcome to the epitome of modern living in the heart of Bremen, Georgia, where the "Creekstone" Townhome awaits to redefine your notion of home. Settled within the captivating Stonebridge Subdivision, this two-story retreat, crafted by Tributary Homes, exudes charm, comfort, and unparalleled craftsmanship. As you approach the covered front porch, anticipation builds for the cozy home that lie within. Step inside, and you're greeted by a spacious great room bathed in natural light, where the boundaries between relaxation and entertainment blur effortlessly. The seamless flow of the main level guides you towards the heart of the home-the kitchen-a culinary realm adorned with soft-close cabinets and drawers, granite countertops, stainless steel appliances, as well as tasteful ambiance, where every meal becomes a masterpiece. Adjacent to the kitchen, the master bedroom beckons with promises of serenity and luxury. A walk-in closet offers ample storage, while the tiled bathroom boasts an elegant vanity, tiled shower, and all the amenities needed for a rejuvenating experience after a long day. Completing the main level is a separate half bathroom for guests' convenience, a laundry closet ensuring chores remain hassle-free, access to both the rear covered patio and the attached one-car garage, providing shelter and security for your vehicle. Venture upstairs, where two additional bedrooms await, each enhanced with its own sizable closet, offering extensive space for personal belongings. A full bathroom with a soaking tub serves as a hideaway for relaxation and self-care, completing the upper level with practicality and taste. Beyond the comforts of home, Stonebridge townhome residents enjoy the perks of belonging to the Stonebridge community. The $780.00 annual HOA fee ensures that community living is hassle-free, covering common area utilities and maintenance, lawn care, community pest control, new tennis & pickleball courts, basketball hoop, as well as access to the clubhouse & pool. The inclusion of a Flock Security System at the neighborhood entryway offers peace of mind and security for all residents. The Bremen city school district adds another layer of appeal, offering an extremely high quality of education for growing families. With amenities like these, a .08-acre property and USDA eligibility, homeowners can relish in the convenience & tranquility of their surroundings. As you envision your life in this idyllic setting, you can rest assured knowing that your "Creekstone" Townhome comes with a home warranty, providing additional reassurance for your investment in a lifestyle of comfort, convenience, and community in beautiful Bremen, Georgia.
$299,900
134 Crest Pointe Bremen, GA 30110
- Type:
- Townhouse
- Sq.Ft.:
- 1,727
- Status:
- Active
- Beds:
- 3
- Lot size:
- 0.08 Acres
- Year built:
- 2024
- Baths:
- 3.00
- MLS#:
- 10288762
- Subdivision:
- Stonebridge
ADDITIONAL INFORMATION
**To Be Built - Photos are from previous builds** Welcome to the epitome of modern living in the heart of Bremen, Georgia, where the "Creekstone" Townhome awaits to redefine your notion of home. Settled within the captivating Stonebridge Subdivision, this two-story retreat, crafted by Tributary Homes, exudes charm, comfort, and unparalleled craftsmanship. As you approach the covered front porch, anticipation builds for the cozy home that lie within. Step inside, and you're greeted by a spacious great room bathed in natural light, where the boundaries between relaxation and entertainment blur effortlessly. The seamless flow of the main level guides you towards the heart of the home-the kitchen-a culinary realm adorned with soft-close cabinets and drawers, granite countertops, stainless steel appliances, as well as tasteful ambiance, where every meal becomes a masterpiece. Adjacent to the kitchen, the master bedroom beckons with promises of serenity and luxury. A walk-in closet offers ample storage, while the tiled bathroom boasts an elegant vanity, tiled shower, and all the amenities needed for a rejuvenating experience after a long day. Completing the main level is a separate half bathroom for guests' convenience, a laundry closet ensuring chores remain hassle-free, access to both the rear covered patio and the attached one-car garage, providing shelter and security for your vehicle. Venture upstairs, where two additional bedrooms await, each enhanced with its own sizable closet, offering extensive space for personal belongings. A full bathroom with a soaking tub serves as a hideaway for relaxation and self-care, completing the upper level with practicality and taste. Beyond the comforts of home, Stonebridge townhome residents enjoy the perks of belonging to the Stonebridge community. The $780.00 annual HOA fee ensures that community living is hassle-free, covering common area utilities and maintenance, lawn care, community pest control, new tennis & pickleball courts, basketball hoop, as well as access to the clubhouse & pool. The inclusion of a Flock Security System at the neighborhood entryway offers peace of mind and security for all residents. The Bremen city school district adds another layer of appeal, offering an extremely high quality of education for growing families. With amenities like these, a .08-acre property and USDA eligibility, homeowners can relish in the convenience & tranquility of their surroundings. As you envision your life in this idyllic setting, you can rest assured knowing that your "Creekstone" Townhome comes with a home warranty, providing additional reassurance for your investment in a lifestyle of comfort, convenience, and community in beautiful Bremen, Georgia.
$309,900
146 Crest Pointe Bremen, GA 30110
- Type:
- Townhouse
- Sq.Ft.:
- 1,497
- Status:
- Active
- Beds:
- 3
- Lot size:
- 0.13 Acres
- Year built:
- 2024
- Baths:
- 2.00
- MLS#:
- 10289189
- Subdivision:
- Stonebridge
ADDITIONAL INFORMATION
**To Be Built - Photos are from previous builds** Stationed within the charming Stonebridge Subdivision in the heart of Bremen, Georgia, stands a beacon of modern comfort and convenience - the "Creekwood" Townhome plan crafted by Tributary Homes. As you approach the property, a sense of tranquility washes over you, greeted by the gentle rustle of nearby trees and the promise of a peaceful lifestyle. Step onto the covered front porch, a welcoming threshold that beckons you inside this thoughtfully designed abode. Upon entering, you're greeted by an inviting ambiance that seamlessly blends contemporary elegance with cozy warmth. The open floor plan immediately draws your attention, smoothly connecting the living room, kitchen, and dining area into a harmonious living space. The heart of the home, the kitchen, boasts a stylish island where culinary creations come to life and memories are made over shared meals. Soft-close cabinets and drawers offer both functionality and sophistication, while ample counter space and a walk-in pantry provides room for your culinary adventures. Adjacent to the kitchen lies the living room, a cozy retreat illuminated by natural light streaming through the windows, creating an inviting atmosphere for relaxation or entertaining guests. As you explore further, you'll discover the three bedrooms, each offering its own sanctuary for rest and rejuvenation. The master bedroom is a haven of comfort, complete with a spacious walk-in closet and a luxurious tiled bathroom featuring all the amenities needed for a relaxing experience at home. The additional bedrooms provide flexibility for guests, a home office, or whatever your lifestyle demands. With a second bathroom and a dedicated laundry/mud room, convenience is effortlessly integrated into every aspect of "Creekwood" style living. Step outside onto the rear patio, a haven where you can unwind amidst the serene surroundings or host gatherings with loved ones. Beyond the comforts of home, Stonebridge townhome residents enjoy the perks of belonging to the Stonebridge community. The $780.00 annual HOA fee ensures that community living is hassle-free, covering common area utilities and maintenance, lawn care, community pest control, new tennis & pickleball courts, basketball hoop, as well as access to the clubhouse & pool. The inclusion of a Flock Security System at the neighborhood entryway offers peace of mind and security for all residents. The Bremen city school district adds another layer of appeal, offering an extremely high quality of education for growing families. With amenities like these, a .13-acre property and USDA eligibility, homeowners can relish in the convenience & tranquility of their surroundings. As you envision your life in this idyllic setting, you can rest assured knowing that your "Creekwood" Townhome comes with a home warranty, providing additional reassurance for your investment in a lifestyle of comfort, convenience, and community in beautiful Bremen, Georgia.
$299,900
102 Crest Pointe Bremen, GA 30110
- Type:
- Townhouse
- Sq.Ft.:
- 1,727
- Status:
- Active
- Beds:
- 3
- Lot size:
- 0.11 Acres
- Year built:
- 2024
- Baths:
- 3.00
- MLS#:
- 10288743
- Subdivision:
- Stonebridge
ADDITIONAL INFORMATION
Welcome to the epitome of modern living in the heart of Bremen, Georgia, where the "Creekstone" Townhome awaits to redefine your notion of home. Settled within the captivating Stonebridge Subdivision, this two-story retreat, crafted by Tributary Homes, exudes charm, comfort, and unparalleled craftsmanship. As you approach the covered front porch, anticipation builds for the cozy home that lie within. Step inside, and you're greeted by a spacious great room bathed in natural light, where the boundaries between relaxation and entertainment blur effortlessly. The seamless flow of the main level guides you towards the heart of the home-the kitchen-a culinary realm adorned with soft-close cabinets and drawers, granite countertops, stainless steel appliances, as well as tasteful ambiance, where every meal becomes a masterpiece. Adjacent to the kitchen, the master bedroom beckons with promises of serenity and luxury. A walk-in closet offers ample storage, while the tiled bathroom boasts an elegant vanity, tiled shower, and all the amenities needed for a rejuvenating experience after a long day. Completing the main level is a separate half bathroom for guests' convenience, a laundry closet ensuring chores remain hassle-free, access to both the rear covered patio and the attached one-car garage, providing shelter and security for your vehicle. Venture upstairs, where two additional bedrooms await, each enhanced with its own sizable closet, offering extensive space for personal belongings. A full bathroom with a soaking tub serves as a hideaway for relaxation and self-care, completing the upper level with practicality and taste. Beyond the comforts of home, Stonebridge townhome residents enjoy the perks of belonging to the Stonebridge community. The $780.00 annual HOA fee ensures that community living is hassle-free, covering common area utilities and maintenance, lawn care, community pest control, new tennis & pickleball courts, basketball hoop, as well as access to the clubhouse & pool. The inclusion of a Flock Security System at the neighborhood entryway offers peace of mind and security for all residents. The Bremen city school district adds another layer of appeal, offering an extremely high quality of education for growing families. With amenities like these, a .11-acre property and USDA eligibility, homeowners can relish in the convenience & tranquility of their surroundings. As you envision your life in this idyllic setting, you can rest assured knowing that your "Creekstone" Townhome comes with a home warranty, providing additional reassurance for your investment in a lifestyle of comfort, convenience, and community in beautiful Bremen, Georgia.
$319,900
100 Crest Pointe Bremen, GA 30110
- Type:
- Townhouse
- Sq.Ft.:
- 1,727
- Status:
- Active
- Beds:
- 3
- Lot size:
- 0.38 Acres
- Year built:
- 2024
- Baths:
- 3.00
- MLS#:
- 10288741
- Subdivision:
- Stonebridge
ADDITIONAL INFORMATION
Welcome to the epitome of modern living in the heart of Bremen, Georgia, where the "Creekstone" Townhome awaits to redefine your notion of home. Settled within the captivating Stonebridge Subdivision, this two-story retreat, crafted by Tributary Homes, exudes charm, comfort, and unparalleled craftsmanship. As you approach the covered front porch, anticipation builds for the cozy home that lie within. Step inside, and you're greeted by a spacious great room bathed in natural light, where the boundaries between relaxation and entertainment blur effortlessly. The seamless flow of the main level guides you towards the heart of the home-the kitchen-a culinary realm adorned with soft-close cabinets and drawers, granite countertops, stainless steel appliances, as well as tasteful ambiance, where every meal becomes a masterpiece. Adjacent to the kitchen, the master bedroom beckons with promises of serenity and luxury. A walk-in closet offers ample storage, while the tiled bathroom boasts an elegant vanity, tiled shower, and all the amenities needed for a rejuvenating experience after a long day. Completing the main level is a separate half bathroom for guests' convenience, a laundry closet ensuring chores remain hassle-free, access to both the rear covered patio and the attached one-car garage, providing shelter and security for your vehicle. Venture upstairs, where two additional bedrooms await, each enhanced with its own sizable closet, offering extensive space for personal belongings. A full bathroom with a soaking tub serves as a hideaway for relaxation and self-care, completing the upper level with practicality and taste. Beyond the comforts of home, Stonebridge townhome residents enjoy the perks of belonging to the Stonebridge community. The $780.00 annual HOA fee ensures that community living is hassle-free, covering common area utilities and maintenance, lawn care, community pest control, new tennis & pickleball courts, basketball hoop, as well as access to the clubhouse & pool. The inclusion of a Flock Security System at the neighborhood entryway offers peace of mind and security for all residents. The Bremen city school district adds another layer of appeal, offering an extremely high quality of education for growing families. With amenities like these, a .38-acre property and USDA eligibility, homeowners can relish in the convenience & tranquility of their surroundings. As you envision your life in this idyllic setting, you can rest assured knowing that your "Creekstone" Townhome comes with a home warranty, providing additional reassurance for your investment in a lifestyle of comfort, convenience, and community in beautiful Bremen, Georgia.

The data relating to real estate for sale on this web site comes in part from the Broker Reciprocity Program of Georgia MLS. Real estate listings held by brokerage firms other than this broker are marked with the Broker Reciprocity logo and detailed information about them includes the name of the listing brokers. The broker providing this data believes it to be correct but advises interested parties to confirm them before relying on them in a purchase decision. Copyright 2024 Georgia MLS. All rights reserved.
Price and Tax History when not sourced from FMLS are provided by public records. Mortgage Rates provided by Greenlight Mortgage. School information provided by GreatSchools.org. Drive Times provided by INRIX. Walk Scores provided by Walk Score®. Area Statistics provided by Sperling’s Best Places.
For technical issues regarding this website and/or listing search engine, please contact Xome Tech Support at 844-400-9663 or email us at [email protected].
License # 367751 Xome Inc. License # 65656
[email protected] 844-400-XOME (9663)
750 Highway 121 Bypass, Ste 100, Lewisville, TX 75067
Information is deemed reliable but is not guaranteed.
Bremen Real Estate
The median home value in Bremen, GA is $308,000. This is higher than the county median home value of $227,100. The national median home value is $338,100. The average price of homes sold in Bremen, GA is $308,000. Approximately 60.41% of Bremen homes are owned, compared to 32.28% rented, while 7.31% are vacant. Bremen real estate listings include condos, townhomes, and single family homes for sale. Commercial properties are also available. If you see a property you’re interested in, contact a Bremen real estate agent to arrange a tour today!
Bremen, Georgia has a population of 7,066. Bremen is more family-centric than the surrounding county with 46.59% of the households containing married families with children. The county average for households married with children is 33.28%.
The median household income in Bremen, Georgia is $72,835. The median household income for the surrounding county is $57,752 compared to the national median of $69,021. The median age of people living in Bremen is 35 years.
Bremen Weather
The average high temperature in July is 88.8 degrees, with an average low temperature in January of 29.7 degrees. The average rainfall is approximately 52.3 inches per year, with 0.9 inches of snow per year.




