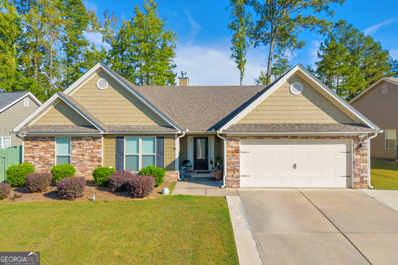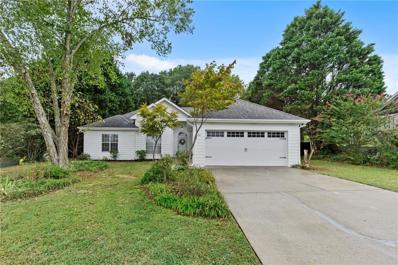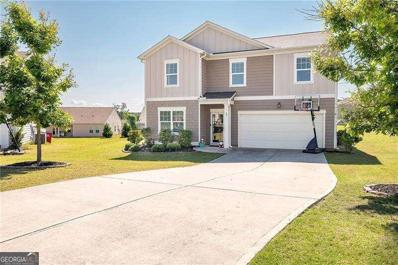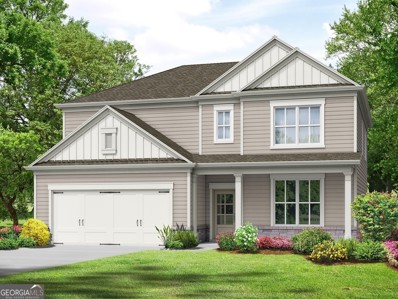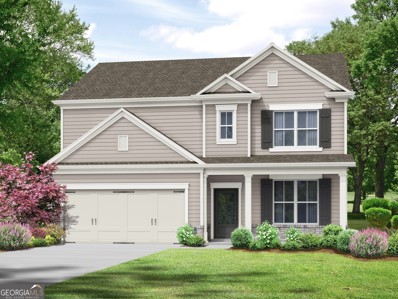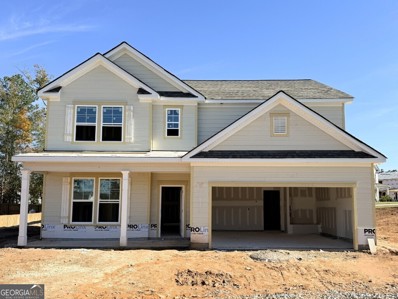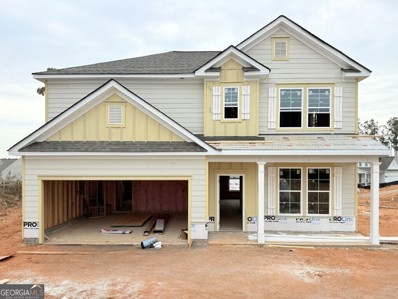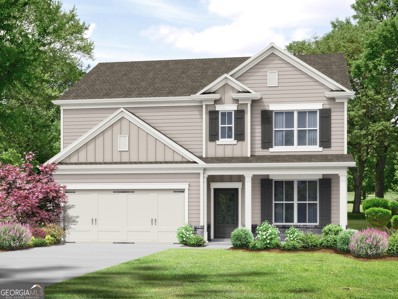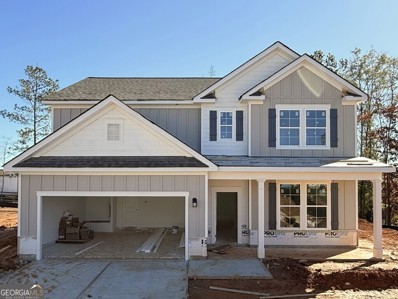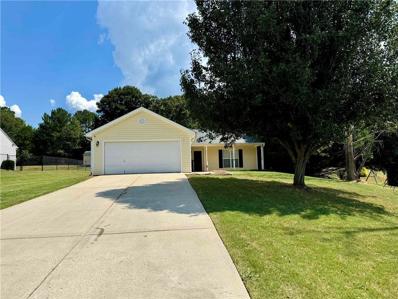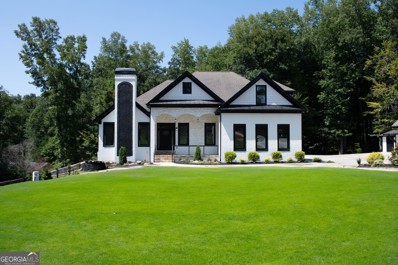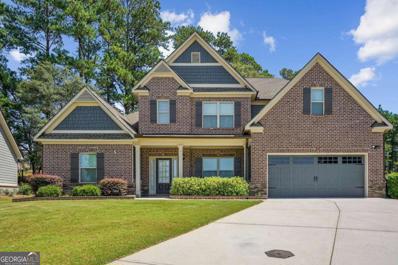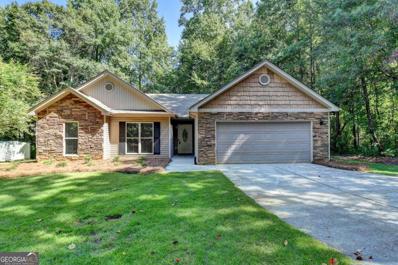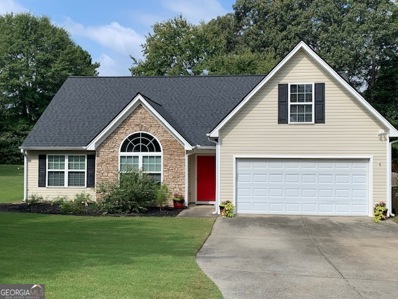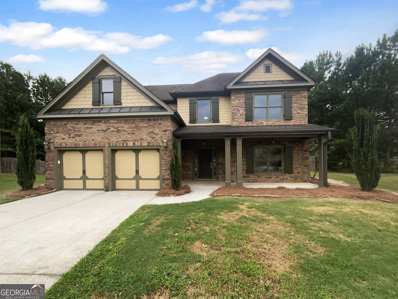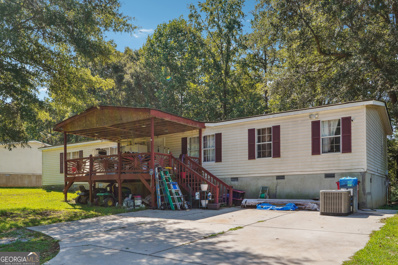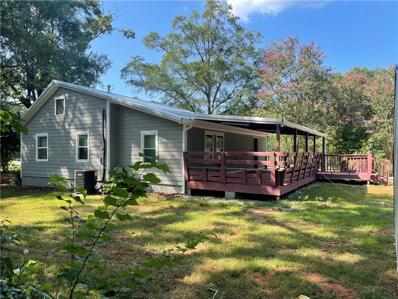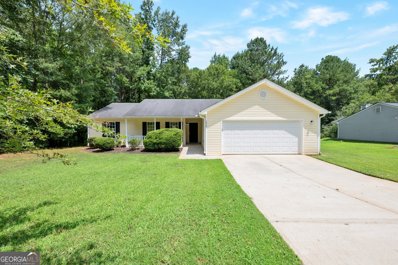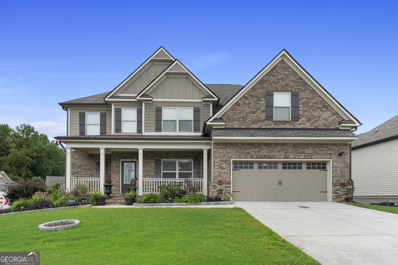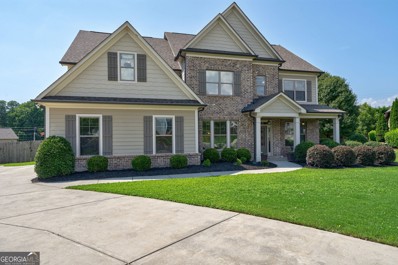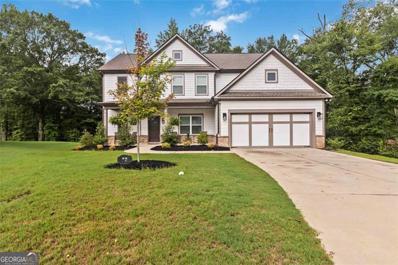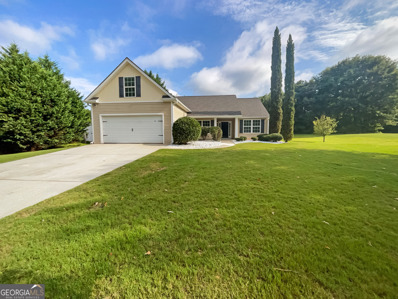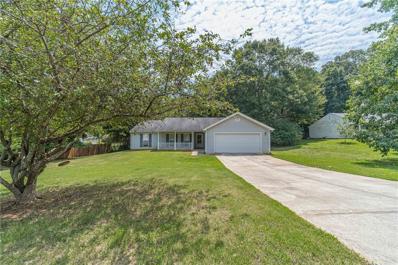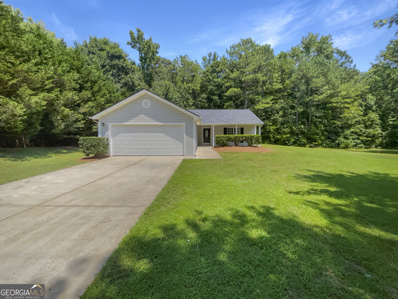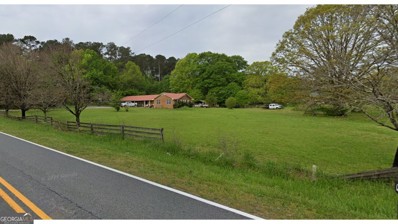Bethlehem GA Homes for Sale
- Type:
- Single Family
- Sq.Ft.:
- 2,258
- Status:
- Active
- Beds:
- 4
- Lot size:
- 0.05 Acres
- Year built:
- 2016
- Baths:
- 2.00
- MLS#:
- 10382108
- Subdivision:
- Riverwalk
ADDITIONAL INFORMATION
This 4 bedroom, 2 bath home is located in the quiet neighborhood of Riverwalk and is in a great location that is convenient to 316 and all the new shopping/restaurants in Bethlehem.. This home has a spacious living room with fireplace that is open to sunroom. The kitchen has plenty of cabinets and space and has granite counter tops. There's a breakfast area, as well as a, formal area for dining. There is also a fenced in back yard and a covered back deck.
- Type:
- Single Family
- Sq.Ft.:
- 1,424
- Status:
- Active
- Beds:
- 3
- Lot size:
- 0.74 Acres
- Year built:
- 1996
- Baths:
- 2.00
- MLS#:
- 7458440
- Subdivision:
- Thorn Brook
ADDITIONAL INFORMATION
!!! New Price !!! Absolutely Beautiful! Impeccably renovated Non-HOA ranch home nestled on nearly 1 acre of beautiful land in the thriving Bethlehem, GA! This Gorgeous home has been thoughtfully upgraded with new flooring, fresh paint(Inside and Out!), updated lighting, a new HVAC system, beautifully tiled backsplashes, and luxurious quartz countertops, offering a perfect blend of modern comfort and style. The master bath boasts elegant custom tilework and a relaxing soak-in tub, the property also features a two-car garage with newly stained floors and a spacious, flat driveway for plenty of parking. Step outside to unwind in the peaceful, partially fenced yard or relax on the fully screened porch without the disturbance of outdoor insects! Located just 1 minute from 316 and a short drive from Bethlehem's shopping, dining, and entertainment, this home seamlessly combines convenience with undeniable charm! Chek out the Virtual tour for a complete floor plan and all the amazing features!
$372,000
49 Riley Court Bethlehem, GA 30620
- Type:
- Single Family
- Sq.Ft.:
- 2,440
- Status:
- Active
- Beds:
- 4
- Lot size:
- 0.32 Acres
- Year built:
- 2018
- Baths:
- 3.00
- MLS#:
- 10376537
- Subdivision:
- Apalachee Falls
ADDITIONAL INFORMATION
Back on Market at No Fault to Seller! Appraisal completed, Buyer's financing fell thru. Nestled in a serene cul-de-sac in Bethlehem, Georgia, a charming house built in 2018 awaited its next family. With four bedrooms, two and a half baths, and a spacious two-car garage, it promised modern comfort and suburban tranquility. The open floor plan revealed a bright living area flowing into a kitchen with granite countertops and stainless steel appliances. Adjacent was a formal dining room, perfect for family gatherings. Upstairs, the master suite offered a private retreat with a luxurious en-suite bathroom. Three additional bedrooms provided ample space for family or guests. A versatile loft upstairs was perfect for a home office or a play area for kids. The backyard featured a patio, ideal for grilling out and enjoying summer evenings. The subdivision boasted a pool, playground, and volleyball area, adding to the appeal! This home has easy access to Hwy 316, easy to get to Atlanta or Athens.
- Type:
- Single Family
- Sq.Ft.:
- n/a
- Status:
- Active
- Beds:
- 4
- Lot size:
- 0.25 Acres
- Year built:
- 2024
- Baths:
- 3.00
- MLS#:
- 10372645
- Subdivision:
- Waterside At Riverwalk
ADDITIONAL INFORMATION
The Landon II plan built by My Home Communities! This beautiful 4-bed, 3-bath two-story home conveniently located in the heart of Barrow County and nearby all everyday needs! This home features an open-style kitchen overlooking the family room and breakfast area, with desirable features such as quartz counter-tops throughout, LVP flooring, stainless steel appliances, tile backsplash, covered porch, and more. Conveniently located on the main floor is a separate study/dining room and a secondary bedroom with a full bath. Upstairs, the spacious primary suite boasts a trey ceiling, dual vanity, separate tub/tile shower in primary, as well as his and hers walk-in closet. The upper level also includes a loft, laundry room, and three generously sized secondary bedrooms. Schedule an appointment for a showing today! Estimated completion December 2024 / January 2025. Ask about our 4.99% rate promo and $3,000 in closing costs with use of preferred lender with contract binding by 11/15/2024. *Secondary photos are file photos* *Matterport tour is an example of the floorplan and not of the actual listing*
- Type:
- Single Family
- Sq.Ft.:
- n/a
- Status:
- Active
- Beds:
- 4
- Lot size:
- 0.29 Acres
- Year built:
- 2024
- Baths:
- 3.00
- MLS#:
- 10372715
- Subdivision:
- Waterside At Riverwalk
ADDITIONAL INFORMATION
The Baxley plan built by My Home Communities! This beautiful 4-bed, 2.5-bath two-story home conveniently located in the heart of Barrow County and nearby all everyday needs! The home features an open-style kitchen overlooking the family room with separate dining/office area and desirable features such as quartz counter-tops throughout, LVP flooring, stainless steel appliances, tile backsplash, covered porch, and more. Upstairs, the spacious primary suite boasts a trey ceiling, dual vanity, separate tub/tile shower in primary, and large walk-in closet. The upper level also includes a laundry room and three generously sized secondary bedrooms. Schedule an appointment for a showing today! Estimated completion December 2024 / January 2025. Ask about our 4.99% rate promo and $3,000 in closing costs with use of preferred lender with contract binding by 11/15/2024. *Secondary photos are file photos* *Matterport tour is an example of the floorplan and not of the actual listing*
- Type:
- Single Family
- Sq.Ft.:
- n/a
- Status:
- Active
- Beds:
- 4
- Lot size:
- 0.3 Acres
- Year built:
- 2024
- Baths:
- 3.00
- MLS#:
- 10372694
- Subdivision:
- Waterside At Riverwalk
ADDITIONAL INFORMATION
The Landon II plan built by My Home Communities! This beautiful 4-bed, 3-bath two-story home conveniently located in the heart of Barrow County and nearby all everyday needs! This home features an open-style kitchen overlooking the family room and breakfast area, with desirable features such as quartz counter-tops throughout, LVP flooring, stainless steel appliances, tile backsplash, covered porch, and more. Conveniently located on the main floor is a separate study/dining room and a secondary bedroom with a full bath. Upstairs, the spacious primary suite boasts a trey ceiling, dual vanity, separate tub/tile shower in primary, as well as his and hers walk-in closet. The upper level also includes a loft, laundry room, and three generously sized secondary bedrooms. Schedule an appointment for a showing today! Estimated completion November/December 2024. Ask about our 4.99% rate promo and $3,000 in closing costs with use of preferred lender with contract binding by 11/15/2024. *Secondary photos are file photos* *Matterport tour is an example of the floorplan and not of the actual listing*
- Type:
- Single Family
- Sq.Ft.:
- n/a
- Status:
- Active
- Beds:
- 5
- Lot size:
- 0.31 Acres
- Year built:
- 2024
- Baths:
- 3.00
- MLS#:
- 10372606
- Subdivision:
- Waterside At Riverwalk
ADDITIONAL INFORMATION
The Baxley plan built by My Home Communities! This beautiful 5-bed, 3-bath two-story home conveniently located in the heart of Barrow County and nearby all everyday needs! The home features an open-style kitchen overlooking the family room and dining area, with desirable features such as quartz counter-tops throughout, LVP flooring, stainless steel appliances, tile back splash, covered porch, and more. Upstairs,the spacious primary suite boasts a trey ceiling, dual vanity, separate tub/tile shower in primary, and large walk-in closet. The upper level also includes a laundry room and three generously sized secondary bedrooms. Schedule an appointment for a showing today! Estimated completion December 2024 / January 2025. Ask about our 4.99% rate promo and $3,000 in closing costs with use of preferred lender with contract binding by 11/15/2024. *Secondary photos are file photos* *Matterport tour is an example of the floor plan and not of the actual listing*
- Type:
- Single Family
- Sq.Ft.:
- n/a
- Status:
- Active
- Beds:
- 5
- Lot size:
- 0.29 Acres
- Year built:
- 2024
- Baths:
- 3.00
- MLS#:
- 10370979
- Subdivision:
- Waterside At Riverwalk
ADDITIONAL INFORMATION
The Baxley plan built by My Home Communities! This beautiful 5-bed, 3-bath two-story home conveniently located in the heart of Barrow County and nearby all everyday needs! The home features an open-style kitchen overlooking the family room and dining area, with desirable features such as quartz counter-tops throughout, LVP flooring, stainless steel appliances, tile backsplash, covered porch, and more. Upstairs, the spacious primary suite boasts a trey ceiling, dual vanity, separate tub/tile shower in primary, and large walk-in closet. The upper level also includes a laundry room and three generously sized secondary bedrooms. Schedule an appointment for a showing today! Estimated completion December 2024 / January 2025. Ask about our 4.99% rate promo and $3,000 in closing costs with use of preferred lender with contract binding by 11/30/2024. *Secondary photos are file photos* *Matterport tour is an example of the floorplan and not of the actual listing*
- Type:
- Single Family
- Sq.Ft.:
- n/a
- Status:
- Active
- Beds:
- 5
- Lot size:
- 0.3 Acres
- Year built:
- 2024
- Baths:
- 3.00
- MLS#:
- 10370670
- Subdivision:
- Waterside At Riverwalk
ADDITIONAL INFORMATION
The Landon II plan built by My Home Communities! This beautiful 5-bed, 3-bath two-story home conveniently located in the heart of Barrow County and nearby all everyday needs! The main floor features an open-style kitchen overlooking the family room and breakfast area, with desirable features such as quartz counter-tops throughout, LVP flooring, stainless steel appliances, tile backsplash, covered porch, and more. Conveniently located on the main floor is a separate study/dining room and a secondary bedroom with a full bath. Upstairs, the spacious primary suite boasts a trey ceiling, dual vanity, separate tub/tile shower in primary, as well as his and hers walk-in closet. The upper level also includes a laundry room and three generously sized secondary bedrooms. Schedule an appointment for a showing today! Estimated completion November/December 2024. Ask about our 4.99% rate promo and $3,000 in closing costs with use of preferred lender with contract binding by 11/30/2024. *Secondary photos are file photos* *Matterport tour is an example of the floorplan and not of the actual listing*
- Type:
- Single Family
- Sq.Ft.:
- 1,295
- Status:
- Active
- Beds:
- 3
- Lot size:
- 0.38 Acres
- Year built:
- 2003
- Baths:
- 2.00
- MLS#:
- 7448027
- Subdivision:
- Madison Chase
ADDITIONAL INFORMATION
WELCOME HOME! This 3 bedroom, 2 bathroom, spacious and modern home designed for comfortable family living. This home has an open layout with a large kitchen, dining area, and living room that flow seamlessly together, creating a great space for entertaining. The kitchen comes equipped with stainless steel appliances, and ample cabinet storage. The master suite is a true retreat with a large walk-in, closet and an en-suite bathroom with vanity, a soaking tub, and a separate shower. The remaining bedrooms are generously sized and share a full bathroom.The backyard is large and inviting with opportunities to make it your own retreat for entertaining. Don't miss this great starter home in a quiet neighborhood that is close to all your shopping needs.
$1,800,000
1217 Cabin Bridge Road Bethlehem, GA 30620
- Type:
- Single Family
- Sq.Ft.:
- 8,207
- Status:
- Active
- Beds:
- 6
- Lot size:
- 6.13 Acres
- Year built:
- 2024
- Baths:
- 5.00
- MLS#:
- 10366556
- Subdivision:
- Covered Bridge
ADDITIONAL INFORMATION
Timeless architecture w/gracious well designed floor plan! Gated 6BD/5BA custom built home with carriage house situated on 6.13 (+/-) breathtaking acres! This elegant One-of-a-Kind Estate will impress from the moment you arrive. The long-paved driveway leads to your stunning private retreat on a flat lot. Home offers quality construction, four-sided brick, specialty archways, specialty ceilings, beautiful hardwood floors, an abundance of natural lighting, expansive covered upper deck and lower patio, beautiful landscaping, outdoor fire pit, detached three car carriage house with open concept living area, bedroom suite, full bathroom with an extended covered patio, creek flowing across the entire back of property and so much more. Upon entering the front door, the dramatic two story foyer opens up to the formal great room w/coffered ceiling, rich hardwood flooring w/staircase that leads to upper level, separate dining room which could be used as a study/office, wall to ceiling tile fireplace, main kitchen w/top of the line appliances, island, breakfast area w/access to the expansive back deck and amazing views of the large backyard. Main floor is accompanied by the owner's suite which is spacious and accented with specialty tray ceilings, sitting area, fireplace, separate his/her closets, spa bath with jetted tub, standing shower, separate vanities, access to the grand walkout covered back deck; also, on the main floor is an en-suite bedroom, full bath, laundry room. Upper level offers open railing and is enriched with same gorgeous hardwoods, two nicely sized bedrooms w/custom tray ceilings, massive walk-in closets, full bath, one en-suite w/private bath. The completed terrace level has driveway access and is the perfect entertainment area or in-law suite. Terrace offers specialty ceilings, concrete safe room which could serve as a wine cellar or other creative ideas, full kitchen w/breakfast area, full bed, full bath, enough open space for billiard, family room, home theater, home gym, plus additional storage space. Double door walkout access to lower covered patio w/beautiful brick archways, separate brick flagstone patio area w/fire pit.
- Type:
- Single Family
- Sq.Ft.:
- n/a
- Status:
- Active
- Beds:
- 4
- Lot size:
- 0.39 Acres
- Year built:
- 2017
- Baths:
- 4.00
- MLS#:
- 10366589
- Subdivision:
- Berry Springs
ADDITIONAL INFORMATION
Looking for a master suite on the main level in a stunning 4-bedroom, 3.5-bath home with a media room and a Pebble Stone pool? This is the one for you! Situated in a cul-de-sac, this house features a flat, wooded, fenced backyardCoperfect for entertainingCowith a nearly 2-year-old pool and a covered back patio equipped with an outdoor kitchen. The home boasts an open floor plan with a modern white kitchen, quartz backsplash and island, stainless steel appliances, and a custom pantry. The kitchen flows into the family room, where you can enjoy a cozy fireplace. The master suite offers his and hers walk-in closets, double vanities, and an upgraded tile shower and bath. A half bath, mudroom, and laundry are conveniently located on the main floor. Upstairs, you'll find three more bedrooms and two full baths. Two bedrooms share a Jack and Jill bathroom with individual sinks, while the oversized third bedroom has its own private bath. There's also a media room upstairs for all your entertainment needs. Additional features include outdoor landscaping lights, an irrigation system, and a charming shed for extra storage. The neighborhood offers amenities such as a pool, playground, and tennis courts.
- Type:
- Single Family
- Sq.Ft.:
- n/a
- Status:
- Active
- Beds:
- 3
- Lot size:
- 2.01 Acres
- Year built:
- 2005
- Baths:
- 2.00
- MLS#:
- 10365642
- Subdivision:
- None
ADDITIONAL INFORMATION
Find Complete Serenity at this Private Split Bedroom Craftsman Home on 2 Wooded Acres *Exterior Features Low Maintenance & Well Maintained Vinyl Siding w/ Stone Accents * Vaulted Great Room w/ Stone Fireplace * Eat in Kitchen w/ SS Appliances, Breakfast Bar & Pantry * Owners Suite Boasts a Trey Ceiling & En-Suite Bathroom w/ Double Vanity, Soaking Tub & Separate Shower * Tile Baths + Good Sized Laundry Room * Tile Patio Overlooks the Wooded Backyard * Outbuilding Stays * All Electric Efficient Utilities * Gated Entrance For Additional Privacy if Desired * No HOA Restrictions * Convenient Location Close to Shopping, Schools & Restaurants at the Bethlehem Barrow Crossing and only 3.5 Miles to Hwy 316!!!
- Type:
- Single Family
- Sq.Ft.:
- 1,805
- Status:
- Active
- Beds:
- 3
- Lot size:
- 0.66 Acres
- Year built:
- 2005
- Baths:
- 2.00
- MLS#:
- 10363348
- Subdivision:
- Cambridge Estates II
ADDITIONAL INFORMATION
A beautiful ranch offering a finished bonus room, new LVP wide plank flooring throughout common area, new carpet in bedrooms and Bonus, new interior paint, new garage door opener, renovated kitchen with hidden trash cans, double oven, double door stainless steel refrigerator & lighting. Renovated baths with cabinets, granite countertop, lighting, and tiled shower in Master ensuite. Approximately $38,000 in home improvements completed. The home overlooks a private level backyard with front privacy fence, black chained length fencing, and patio. Only 1.5 miles from Hwy. 316 and Barrow Crossing which offers restaurants, shopping, movie theater, fitness center, medical offices, and urgent care centers. Travel 4.4 miles and enjoy Fort Yargo State Park, 27.4 miles to UGA's Sanford Stadium, and 56.5 miles to Hartsfield-Jackson International Airport. There is nothing to be desired concerning location for convenience and enjoyment of a well maintained neighborhood with an HOA. Home is being sold as-is and is in great condition. List price was reduced to recently appraised value.
- Type:
- Single Family
- Sq.Ft.:
- 2,411
- Status:
- Active
- Beds:
- 5
- Lot size:
- 0.19 Acres
- Year built:
- 2007
- Baths:
- 4.00
- MLS#:
- 10364324
- Subdivision:
- INDIAN SHOALS LANDING
ADDITIONAL INFORMATION
Welcome to this beautifully maintained property with a cozy fireplace and a warm atmosphere. The neutral paint scheme and elegant kitchen backsplash give a fresh, modern feel. The primary bedroom includes a spacious walk-in closet, and the bathroom offers double sinks, a separate tub, and a shower for ultimate comfort. Outside, the patio overlooks a fenced backyard, ideal for privacy and relaxation. With fresh interior paint throughout, this home is move-in ready, blending style and functionality seamlessly.
$230,000
570 Tanners Lane Bethlehem, GA 30620
- Type:
- Mobile Home
- Sq.Ft.:
- 1,836
- Status:
- Active
- Beds:
- 3
- Lot size:
- 0.57 Acres
- Year built:
- 2000
- Baths:
- 2.00
- MLS#:
- 10364521
- Subdivision:
- Tanners Rdg
ADDITIONAL INFORMATION
Cute 3 bedroom, 2 bath family home in a quiet safe neighborhood. Split bedroom plan with a large master bath, his and hers sinks with a separate shower and garden tub. Conveniently located to an abundance of shopping, dining, and nearby access to highways. Relax on your covered porch, with a leveled backyard which is perfect for entertaining!
- Type:
- Single Family
- Sq.Ft.:
- 918
- Status:
- Active
- Beds:
- 3
- Lot size:
- 2.87 Acres
- Year built:
- 1941
- Baths:
- 2.00
- MLS#:
- 7437098
- Subdivision:
- NONE
ADDITIONAL INFORMATION
HUGE DISCOUNT!!! BEAUTIFUL 3 BEDROOM 2 BATH HOUSE!!! COMPLETELY REMODELLED HOUSE!!! 26 GAUGE BRAND NEW METAL ROOF!!! BRAND NEW STAINLESS STEEL APPLIANCES!!! BRAND NEW LUXURY VINYL PLANK THOUGHOUT THE HOUSE!!! NEUTRAL COLOR PAINT!!! UPDATED BATHROOMS!!!BRAND NEW HEATING AND AIR CONDIITON SYSTEMS!!! TANKLESS WATER HEATER!!! QUARTZ COUNTERTOP IN THE KITCHEN!!! LOT OF CROWN MOLDING AND OTHER WOOD WORK IN THE HOUSE!!! FRONT PORCH WITH WITH SITTING AREA!!! HUGE DECK WITH SITTING BENCHES FOR PARTY AND ENTERTAINMENT!!! COMPLETE PRIVACY!!! STORAGE BUILDING WITH METAL ROOF!!! THE PROPERTY FOR SALE IS 1 ACRE LOT WITH THE HOUSE AND SURVEY REPORT IS AVAILABLE!!!.
- Type:
- Single Family
- Sq.Ft.:
- 1,270
- Status:
- Active
- Beds:
- 3
- Year built:
- 2002
- Baths:
- 2.00
- MLS#:
- 10354471
- Subdivision:
- None
ADDITIONAL INFORMATION
Great location, one level home, vinyl siding for easy maintenance. Covered Front Entrance and back patio with 2 car garage. Family room with fireplace open to the kitchen and dining area. Spacious bedrooms, master bath has separate tub and shower. Sought out schools, close to shopping and major roads. Septic and hvac were recently serviced. This home sits on a lot with a private backyard - most lots in the neighborhood are larger providing privacy.
- Type:
- Single Family
- Sq.Ft.:
- n/a
- Status:
- Active
- Beds:
- 7
- Lot size:
- 0.29 Acres
- Year built:
- 2017
- Baths:
- 5.00
- MLS#:
- 10351786
- Subdivision:
- Berry Springs
ADDITIONAL INFORMATION
***Discover your new home! This modern 5 BEDROOMS and 7 BATHROOMS, COMPLETELY REMODELED, is like new, EVERYTHING IS NEW, except the foundation, it is perfect for families looking for comfort and style. PLUS A COMPLETE BASEMENT WITH KITCHEN AND APPLIANCES. ****Located in a PRIVILEGED AREA, just 10 minutes from downtown BETHLEHEM, 5 minutes from SHOPPING CENTERS, SUPERMARKETS and with highly rated schools (9/10), this property is ideal for your children. *******ENJOY a large FENCED BACK YARD, perfect for placing a pool or just relaxing outdoors, PLUS IT CARRIES AN APPRECIATION OF 30K. The SELLER is MOTIVATED and open to negotiate, giving you an excellent opportunity to make a good offer. *******IT COMBINES MODERNITY, FUNCTIONALITY AND AN UNBEATABLE LOCATION. COME SEE IT AND FALL IN LOVE WITH IT!*************
- Type:
- Single Family
- Sq.Ft.:
- 3,875
- Status:
- Active
- Beds:
- 5
- Lot size:
- 0.59 Acres
- Year built:
- 2016
- Baths:
- 5.00
- MLS#:
- 10350555
- Subdivision:
- Stone Gate Park
ADDITIONAL INFORMATION
Welcome to this stunning 5 bedroom 4.5 bath two-story home, offering a blend of elegance and functionality. On the main level, you'll find a formal living room, a formal dining room, and a study complete with a full bath. The inviting front entryway leads to an expansive family room that seamlessly flows into the chef's gourmet kitchen, which features ample countertop space and an oversized island with a bar. Upstairs, each of the secondary bedrooms boasts its own walk-in closet. The luxurious master suite is a true retreat, featuring a sitting room, a spa-like master bath, and two generous walk-in closets. Situated on a large, spacious cul-de-sac, this home also includes a side-entry garage for added convenience. The kitchen table, dining room table, and refrigerator are negotiable.
$499,900
78 SOMERSET Way Bethlehem, GA 30620
- Type:
- Single Family
- Sq.Ft.:
- 2,660
- Status:
- Active
- Beds:
- 4
- Lot size:
- 1.09 Acres
- Year built:
- 2022
- Baths:
- 3.00
- MLS#:
- 10345588
- Subdivision:
- Mallard Creek
ADDITIONAL INFORMATION
Wellcome to this better than new Home, with an open concept And luxury finishes ,room on main with a full bath , private backyard for a morning coffee , and a beautiful family room ,separate dining perfect for entertaining ,
- Type:
- Single Family
- Sq.Ft.:
- 1,795
- Status:
- Active
- Beds:
- 3
- Lot size:
- 1.31 Acres
- Year built:
- 2004
- Baths:
- 2.00
- MLS#:
- 10343420
- Subdivision:
- CAMBRIDGE ESTATES
ADDITIONAL INFORMATION
Welcome to this elegant property with a host of distinctive features. Picture cozy winter nights by the fireplace in a room adorned with tasteful neutral colors that create a vibrant yet soothing atmosphere, perfect for any design style. Enjoy cooking with luxurious stainless steel appliances in the kitchen. Relax in the spacious primary bedroom featuring a large walk-in closet for ample storage. The attached primary bathroom offers double sinks, a separate tub, and a shower for a personalized bathing experience. Outside, a welcoming patio awaits for entertaining or quiet relaxation. This home blends timeless elegance with practicality and relaxation. Discover the possibilities and start living your dream lifestyle at this unforgettable property.
- Type:
- Single Family
- Sq.Ft.:
- 1,270
- Status:
- Active
- Beds:
- 3
- Lot size:
- 0.63 Acres
- Year built:
- 2002
- Baths:
- 2.00
- MLS#:
- 7422926
- Subdivision:
- Ravenwood
ADDITIONAL INFORMATION
This is it! A home you can afford, an investment worth the money. Traditional stepless rancher situated on over .5 acre with fenced yard is ideal for the 1st time buyer, empty nester or savvy investor. Enjoy low maintenance living with this move in ready home featuring 2 car attached garage plus plenty of parking in the driveway, vinyl siding and a huge private back yard. Welcoming foyer ushers you into the heart of the home- a wood burning fireside family room, picture perfect for warm family and holiday gatherings or hanging out with friends watching your favorite games! Spacious rooms feature 2 guest bedrooms and full bathroom plus an owners retreat with trey ceiling and ceiling fan, walk in closet and an ensuite bathroom hosting separate garden tub, shower and a vanity you can truly spread out on. This classy and clean kitchen boasts of white cabinets and countertops, dishwasher, range and refrigerator. Soak in the iconic window over the kitchen sink and enjoy your morning routine in the bayed breakfast nook overlooking the expansive private, level backyard. Don't forget about the conveniently placed laundry closet off the kitchen with access to the 2 car attached garage. This home offers it all at a price you can afford and location bringing convenience to Hwy 316 and the Winder Bypass whether you need to head to Athens or Atlanta or want a day or night on the town full of shopping or dining. You can have it all here!
$327,000
802 Sandy Court Bethlehem, GA 30620
- Type:
- Single Family
- Sq.Ft.:
- 1,295
- Status:
- Active
- Beds:
- 3
- Lot size:
- 0.82 Acres
- Year built:
- 2003
- Baths:
- 2.00
- MLS#:
- 10339201
- Subdivision:
- MILL CREEK
ADDITIONAL INFORMATION
Welcome to this stylishly designed home featuring a neutral color palette that complements any decor. Step inside to discover freshly painted interiors that give a modern, new-home feel. The kitchen boasts stainless steel appliances. The primary bedroom offers ample space with a generous walk-in closet, perfect for organizing all your clothing and accessories. The primary bathroom offers a luxurious oasis complete with a separate tub and shower designed for relaxation. Outside, a well-placed patio provides the perfect setting for outdoor entertaining or quiet moments under the open sky. This residence combines style with practicality, enhancing your everyday living experience. Step inside and discover your ideal home.
- Type:
- Farm
- Sq.Ft.:
- 2,056
- Status:
- Active
- Beds:
- 3
- Lot size:
- 5.01 Acres
- Year built:
- 1972
- Baths:
- 2.00
- MLS#:
- 10323610
- Subdivision:
- None
ADDITIONAL INFORMATION
3-Bedroom Brick Ranch Home on 5.0 Acres. 2,056 Square Feet. Carport (4) and detached garage (1). Additional spacious living area. This listing includes two lots totaling 5.0 acres. There is a shed/barn for horses with fenced area. Located in fast growing Bethlehem, GA and less than 2 minutes from future Kroger Shopping and existing Publix shopping area. 450 feet of road frontage.

The data relating to real estate for sale on this web site comes in part from the Broker Reciprocity Program of Georgia MLS. Real estate listings held by brokerage firms other than this broker are marked with the Broker Reciprocity logo and detailed information about them includes the name of the listing brokers. The broker providing this data believes it to be correct but advises interested parties to confirm them before relying on them in a purchase decision. Copyright 2024 Georgia MLS. All rights reserved.
Price and Tax History when not sourced from FMLS are provided by public records. Mortgage Rates provided by Greenlight Mortgage. School information provided by GreatSchools.org. Drive Times provided by INRIX. Walk Scores provided by Walk Score®. Area Statistics provided by Sperling’s Best Places.
For technical issues regarding this website and/or listing search engine, please contact Xome Tech Support at 844-400-9663 or email us at [email protected].
License # 367751 Xome Inc. License # 65656
[email protected] 844-400-XOME (9663)
750 Highway 121 Bypass, Ste 100, Lewisville, TX 75067
Information is deemed reliable but is not guaranteed.
Bethlehem Real Estate
The median home value in Bethlehem, GA is $375,000. This is higher than the county median home value of $303,800. The national median home value is $338,100. The average price of homes sold in Bethlehem, GA is $375,000. Approximately 72.55% of Bethlehem homes are owned, compared to 19.61% rented, while 7.84% are vacant. Bethlehem real estate listings include condos, townhomes, and single family homes for sale. Commercial properties are also available. If you see a property you’re interested in, contact a Bethlehem real estate agent to arrange a tour today!
Bethlehem, Georgia has a population of 891. Bethlehem is more family-centric than the surrounding county with 51.49% of the households containing married families with children. The county average for households married with children is 34.89%.
The median household income in Bethlehem, Georgia is $60,076. The median household income for the surrounding county is $68,365 compared to the national median of $69,021. The median age of people living in Bethlehem is 31.7 years.
Bethlehem Weather
The average high temperature in July is 89.8 degrees, with an average low temperature in January of 30.6 degrees. The average rainfall is approximately 49.3 inches per year, with 0.6 inches of snow per year.
