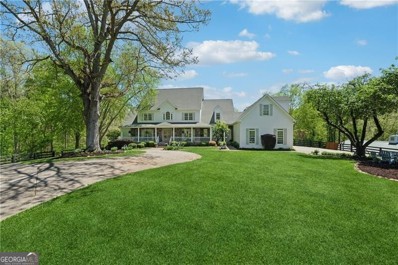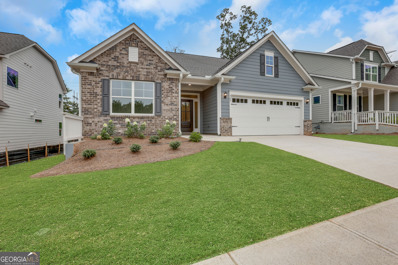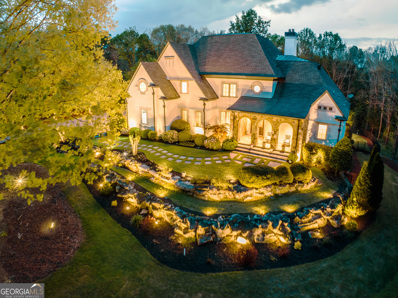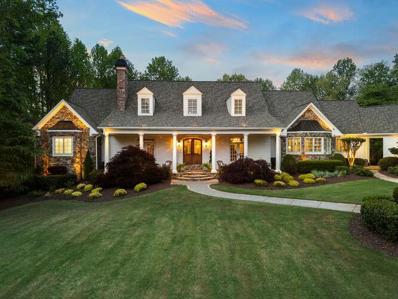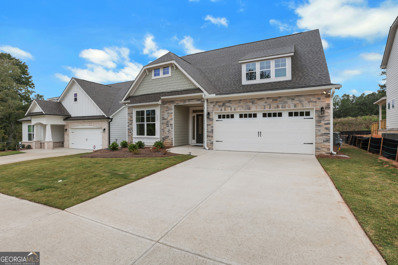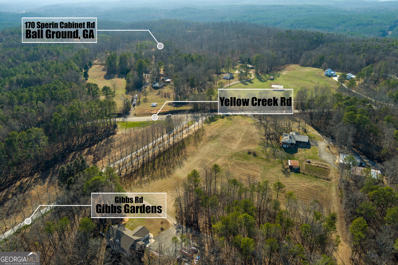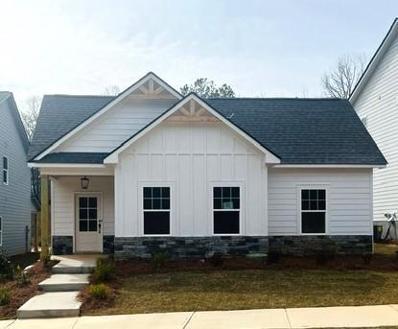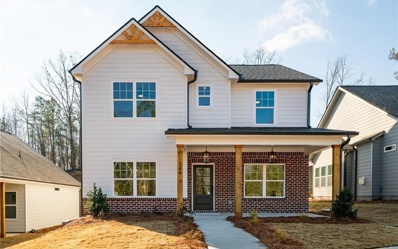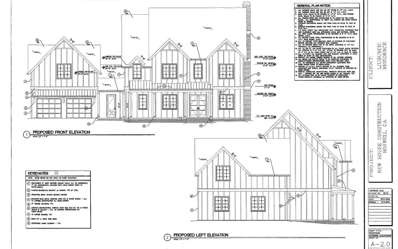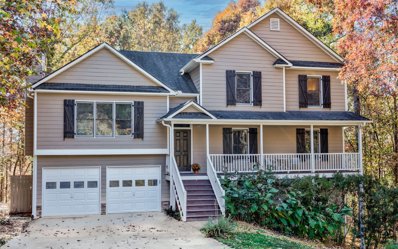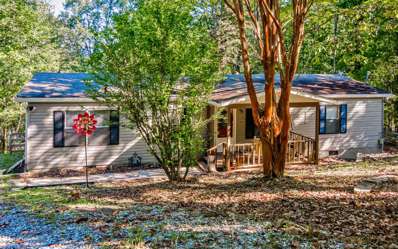Ball Ground GA Homes for Sale
$1,300,000
170 Summit Circle Ball Ground, GA 30107
- Type:
- Single Family
- Sq.Ft.:
- 3,198
- Status:
- Active
- Beds:
- 3
- Lot size:
- 0.77 Acres
- Year built:
- 1888
- Baths:
- 4.00
- MLS#:
- 7380866
ADDITIONAL INFORMATION
A captivating residence with a rich history dating back to the late 19th century. Built by the esteemed Georgia Marble Company for its executives, this stunning abode served as a haven for those commuting from bustling Atlanta to oversee operations at nearby quarries. —- Welcome to historic Ball Ground, where charm meets convenience! Nestled in the heart of North Georgia, this exquisite home transports you back to a bygone era while offering all the modern comforts you desire. —- Steeped in nostalgia, this home exudes timeless elegance from every corner. As you step onto the porch, you're greeted by the inviting ambiance of yesteryears, where rocking chairs, dining tables and porch swings beckon you to relax and unwind. Imagine sipping sweet tea or an adult beverage while basking in the gentle breeze, just like the executives of old. —- Inside, the grandeur of the Victorian era unfolds before your eyes. Original hardwood floors, intricate millwork, and soaring ceilings evoke a sense of grandeur and sophistication. The spacious living areas are perfect for entertaining guests or simply enjoying cozy family gatherings by the many fireplaces adorned with Georgia marble.---- The kitchen, a delightful blend of tradition and modernity, features updated appliances seamlessly integrated with vintage charm. Whip up culinary delights while admiring the craftsmanship of the period-inspired cabinetry and fixtures. ---- Upstairs, two bedroom suites offer a serene retreat from the outside world. Sunlight streams through the windows, casting a warm glow over the antique furnishings and original hardwoods. The upstairs den has plenty of room for playing games or watching television. A daybed beckons you to curl up in the quaint sleeping nook and take a nap. Each room tells a story, inviting you to create your own chapter within these historic walls. —- Venture outside to discover the enchanting grounds. Majestic oak trees provide shade on sunny afternoons, while the manicured lawn offers a picturesque backdrop for outdoor gatherings. Whether you're hosting a barbecue or enjoying a leisurely afternoon on the expansive front porch or back deck, this property is a true oasis of tranquility. —- Located just a stone's throw from downtown Ball Ground (you can quickly walk there), this home offers the perfect blend of seclusion and accessibility. Explore the quaint shops and eateries that line Main Street, or embark on outdoor adventures in the nearby foothills of the North Georgia mountains. —- With its storied past and unparalleled charm, this storybook farmhouse is more than just a home—it's a piece of history waiting to be cherished by its next fortunate owners. Don't miss your chance to own a piece of Ball Ground's heritage. Schedule your showing today and experience the timeless allure of this remarkable residence!
$2,250,000
2230 Henry Scott Road Ball Ground, GA 30107
- Type:
- Single Family
- Sq.Ft.:
- 8,968
- Status:
- Active
- Beds:
- 6
- Lot size:
- 20.13 Acres
- Year built:
- 1999
- Baths:
- 8.00
- MLS#:
- 10288107
ADDITIONAL INFORMATION
Exquisite Equestrian Estate in Ball Ground, Georgia. Nestled on over 20 acres of pristine pasture, meadows, and woods, this magnificent horse farm offers both luxury and tranquility. The 8,968 sq ft home showcases meticulous craftsmanship with soaring ceilings, elaborate woodwork, and expansive windows that flood the interiors with natural light, enhancing the home's grandeur. The residence features 6 beds, 6 full baths, and 2 half baths, including a serene primary suite on the main level with vaulted ceilings, plantation shutters, a cozy fireplace, an office, a spacious bath with double vanities, a walk-in shower, a jetted tub, and large walk-in closets. The gourmet kitchen is a culinary dream, equipped with double ovens, a cooktop, custom copper sinks, granite countertops, and a generous island with a breakfast bar. Adjacent to the kitchen, the spacious keeping room features a cozy fireplace and large windows that provide serene views of the pool, riding arena, barn, and ponds with waterfall feature. The upper level is well-appointed with 3 full bedrooms, each with its own ensuite bathroom, ensuring privacy and comfort for family and guests. This level also includes a versatile flex space that can function as a media room or home office, tailored to meet your lifestyle needs. The terrace level is thoughtfully designed for both functionality and leisure. It boasts a massive, fully-equipped secondary kitchen, perfect for entertaining or accommodating extended guest stays. Adjacent to the kitchen, the dining area and cozy living room form a seamless and inviting space for gatherings, with direct access to the pool area enhancing the flow of indoor-outdoor living. This level also includes a bedroom complete with a full bathroom. Additionally, the terrace level has ample storage space and a walk-out workshop, adding practicality and convenience to its amenities. Adding to the home's versatility, the studio apartment above the garage provides additional living space, complete with all necessary amenities for privacy and comfort. Furthermore, the residence has a whole-home sound system that delivers high-quality audio throughout, creating an ideal ambiance for intimate evenings and large-scale gatherings. The grounds are a paradise for equestrian enthusiasts, featuring an 11-stall barn with mats and fans, a hot and cold wash stall, a tack room, a feed room, and a large loft perfect for storage or as a lounge. The property includes 2 large established fescue pastures, 3 paddocks, and a 200'x100' riding arena with all-weather footing, surrounded by picturesque woods and apple trees. Beyond the riding arena, an enchanting meadow and a gently babbling creek offer a scenic backdrop, perfect for home bonfires or a tranquil camping experience. The home's outdoor living spaces are thoughtfully designed for relaxation and enjoyment. They feature a stunning front porch ideal for serene evenings and picturesque pastoral views. In the rear, expansive deck and porch areas overlook an inground pool set against a backdrop of professional landscaping. Beautiful waterfalls and ponds further enhance the backyard setting, creating a tranquil and inviting atmosphere. This incredible property offers convenient access to local amenities, with Kroger just 3 miles away and downtown Ball Ground and Canton within a 15-min drive. Also less than 15 mins, Interstate 575 is easily accessible, facilitating an easy 50-min commute to Atlanta. The property is zoned for the highly sought-after Creekview High School, enhancing its appeal for families. This unique estate is more than just a home; it's a lifestyle. Offering everything necessary for luxurious and convenient country living along with equestrian pursuits, this property ensures a serene and private setting for a truly tranquil lifestyle.
- Type:
- Single Family
- Sq.Ft.:
- 2,568
- Status:
- Active
- Beds:
- 4
- Lot size:
- 0.17 Acres
- Year built:
- 2024
- Baths:
- 3.00
- MLS#:
- 10282531
- Subdivision:
- Marble Tree
ADDITIONAL INFORMATION
Experience the epitome of contemporary living in the serene Marble Tree Community with the Avery plan, a charming ranch-style home offering a seamless blend of comfort and sophistication. Boasting three bedrooms, two full baths, and a host of desirable amenities, this residence promises an unparalleled living experience for discerning buyers. As you step inside, you'll be greeted by the expansive family room, providing the perfect backdrop for gatherings and relaxation alike. Adjacent to the family room is the well-appointed kitchen, featuring an island and pantry, ideal for culinary enthusiasts and casual dining alike. Retreat to the tranquility of the first-floor primary bedroom, offering a serene sanctuary complete with an en-suite bath for added convenience and luxury. Additionally, two spacious bedrooms and another full bath ensure ample space and comfort for family members and guests. Enjoy the convenience of the oversized laundry room, providing practicality and additional storage space for your everyday needs. Up to $15,000. towards closing costs when you use one of our preferred lenders - Fifth-Third Bank, New American Funding, Wells Fargo, or Southeast Mortgage.
$3,750,000
113 Hawks Court Ball Ground, GA 30107
- Type:
- Single Family
- Sq.Ft.:
- n/a
- Status:
- Active
- Beds:
- 5
- Lot size:
- 2.89 Acres
- Year built:
- 2008
- Baths:
- 8.00
- MLS#:
- 10269599
- Subdivision:
- Hawks Ridge
ADDITIONAL INFORMATION
Introducing 113 Hawks Court, a stunning English Cottage style home designed by Richard Harrison. Located in the exclusive Hawks Ridge Golf Community, with over 11,000 SQ.FT. of luxurious living space, you are sure to be awed by this exquisite estate. Situated on a picturesque wooded lot of approximately 2.86 acres, this property features breathtaking landscape designs, including two magnificent 90-year-old oak trees adorning the front yard and slate stone walkways leading to the front porch. Step into elegance through the commissioned stained glass double doors, to the main level, awash in natural sunlight with soaring 12' ceilings. Custom lighting and the stonewall fireplace with gas logs adds ambience to the grand great room. The timeless, gourmet kitchen with stainless steel appliances and custom cabinetry provides the perfect space for even the most discerning chef. Retreat to your primary suite offering a private patio and vaulted ceilings. The luxurious bath has beautiful marble vanities, generously sized his and her walk-in closets, and a large bathtub with air and spa jets . Upstairs you will find the stately office with mahogany finished, floor to ceiling cabinets. There are 3 bedrooms, each with ensuite baths and a secondary laundry room. A large, walk up attic provides incredible storage. The terrace level is an entertainer's dream, featuring a family room, bar, billiard room, theater room, exercise room, pool bathroom, and a spacious bedroom. You will enjoy time by the saltwater heated pool and spa with its custom stamped concrete pool deck and stone wall loggia screened enclosure. Additional special features include a dedicated heating and cooling system, water retaining storage tanks for irrigation, and custom wiring for various security and technology systems. Recent upgrades include remote-controlled screened loggia, iPhone-accessible pool, irrigation, alarm system, and home thermostat. The interior is adorned with high-quality finishes, from custom molding and ceramic tile designs to special order Pella windows and doors throughout the house. This property offers the perfect blend of luxury, comfort, and modern convenience, making it a truly exceptional place to call home.
- Type:
- Single Family
- Sq.Ft.:
- 3,369
- Status:
- Active
- Beds:
- 5
- Lot size:
- 0.5 Acres
- Year built:
- 2024
- Baths:
- 4.00
- MLS#:
- 10278632
- Subdivision:
- River Rock
ADDITIONAL INFORMATION
$20,000 BUYER INCENTIVE with preferred lender. Built by EMC Homes GA. THE GARRISON PLAN. Now Under Construction with completion August/September. With a blend of traditional and open concept living spaces, the Garrison is one of our most popular floor plans. This home will feature many additional upgrades, 3rd CAR GARAGE, oversized covered rear porch, additional hardwood floors, hardwood stairs, GOURMET appliances, and a lot more. Upon entering the front door, you're greeted by a spacious foyer. To one side of the foyer is a traditional dining room and on the other side of the foyer is the living room. This versatile room can be used as a formal sitting area or a home office, providing flexibility in how you use the space. Moving further into the home, you'll find the expansive open family room with COFFERED CEILINGS and gas fireplace. The open family room flows seamlessly into the kitchen with large island, which is equipped with upgraded cabinets and appliances, including a built-in gas cook top with stainless steel vent hood and a microwave and oven built into the cabinetry. The Garrison has a bedroom with a full bath conveniently located on the main floor. At the top of the HARDWOOD stairs with open rail, there's a large open media room. This space can be used for watching movies, playing games, or as an additional entertainment and gathering area. The primary suite has tray ceilings with upgraded trim and a spa-like bathroom. Off the Primary bath you will find 2 connected, but separate closets. In addition to the primary bedroom, there are 3 additional secondary bedrooms upstairs, with one of these bedrooms having a private en suite bathroom. The community amenities are designed to enrich your daily life. Picture yourself relaxing by the pool, with options including a traditional pool and a second pool featuring a walk-in entry and soothing water fountain. Our multi-level clubhouse offers picturesque views and is the ideal spot for gatherings and events. For those who enjoy the warmth of a crackling fire, our community fire pit provides the perfect setting for socializing and making lasting memories. For sports enthusiasts, we have four illuminated tennis courts, ensuring there's always a game to play. Our community is not just a place to live, but a place to thrive. Our team is dedicated to helping you realize your vision, allowing you to make personalized design selections to create the home of your dreams. Act now for the opportunity to own a spacious home with a flexible layout that accommodates diverse lifestyles. Don't miss your chance to secure this fantastic property and personalize it with your preferred color selections. 7 opportunities in the highly sought after River Rock community. Nestled in the heart of the highly sought-after North Forsyth High School district, EMC Homes is offering a total of 7 meticulously designed home sites. Whether you prefer the solid foundation of a basement or the sleek simplicity of a slab lot, River Rock has options to suit your individual needs. Buyer's Incentive of $20,000 with use of preferred lender. STOCK PHOTOS.
$2,850,000
1004 Overlook Terrace Ball Ground, GA 30107
- Type:
- Single Family
- Sq.Ft.:
- 7,994
- Status:
- Active
- Beds:
- 5
- Lot size:
- 3.28 Acres
- Year built:
- 2005
- Baths:
- 7.00
- MLS#:
- 7361187
- Subdivision:
- Hawks Ridge
ADDITIONAL INFORMATION
Welcome to this extraordinary property nestled within the exclusive Hawks Ridge Golf Community. Situated on 3.28 acres, 1004 Overlook Terrace welcomes you in with its expansive rocking chair front porch. This stunning home boasts a unique inverted ranch floor plan, providing convenient one-level living, and an elevator provides easy access to the terrace level. The primary suite is a true haven, complete with a newly renovated bathroom, custom closet, sitting area and sunroom overlooking the picturesque landscape. The kitchen is a chef's dream, featuring a leathered granite island, butler’s pantry, and high-end appliances including a Sub-Zero refrigerator. The kitchen opens directly into the extended keeping room and living room. The main floor also features a study, a home office, two half bathrooms, laundry room and a formal dining room. The terrace level offers additional living space with three bedrooms, all with en-suite bathrooms, a wine cellar, exercise room, game room, bar, and additional laundry hookup. Step outside to discover the ultimate outdoor oasis, featuring a saltwater pool with waterfall, hot tub, swim-up bar, and outdoor fireplace. Enjoy breathtaking views of the Blue Ridge Mountains from the sunroom and back porch. Above the 3-car garage, you will find a carriage house, perfect for guests or extended family members. Recent updates include a brand new roof in 2022, renovated kitchen and primary bathroom in 2022, new generator and water heaters in 2023 and exterior repainted in 2023. Hawks Ridge is known for luxurious homes on multiple-acre lots with gated access. Community amenities include a lake, tennis courts, pool, clubhouse, guest cottages, helicopter pad and of course, a Bob Cupp-designed golf course ranked among the top courses in the country.
- Type:
- Single Family
- Sq.Ft.:
- 1,887
- Status:
- Active
- Beds:
- 3
- Lot size:
- 2.42 Acres
- Year built:
- 2023
- Baths:
- 2.00
- MLS#:
- 20177020
- Subdivision:
- The Tate Reserve
ADDITIONAL INFORMATION
This 3 bed, 2 bath home has an open layout that was designed with your needs in mind. The chef-ready kitchen is open to the breakfast nook and family room, creating a seamless transition. Additionally, this home has a covered outdoor kitchen perfect for entertaining. Tucked away from the additional bedrooms, the master boasts a high ceiling and plenty of natural light. The master bath has a dual-sink vanity, glass-enclosed shower, a free-standing tub and access to the walk-in closet. The home comes with a host of designer-selected upgrades included at no extra cost. These include a full suite of stainless steel appliances, including the refrigerator, granite countertops, oversized cabinetry with crown molding, wood floors, blinds throughout and more.
- Type:
- Single Family
- Sq.Ft.:
- 1,975
- Status:
- Active
- Beds:
- 3
- Lot size:
- 0.17 Acres
- Year built:
- 2024
- Baths:
- 3.00
- MLS#:
- 10271270
- Subdivision:
- Marble Tree
ADDITIONAL INFORMATION
Welcome to the charm and comfort of The Amelia, where timeless elegance meets modern convenience. This delightful three-bedroom, three-bath home offers a thoughtfully crafted layout designed to suit your every need. Step inside to discover the allure of a first-floor primary bedroom, providing a peaceful retreat for relaxation and rejuvenation. With an additional bedroom also on the main level, flexibility and convenience are at your fingertips. The heart of the home lies in the open kitchen, boasting the island and a pantry for ample storage. Whether you're preparing a casual meal or hosting a gathering, this space is sure to inspire culinary creativity. As you ascend to the second floor, you'll find a versatile loft area, ideal for a home office, playroom, or cozy reading nook. Accompanied by an additional bedroom and full bath, this level offers both privacy and functionality for guests or family members. This personalized home is situated on a private homesite, ensuring tranquility and seclusion. Experience the perfect blend of comfort and sophistication with The Amelia - schedule a showing today and discover your dream home! Up to $15,000. towards closing costs when you use one of our preferred lenders - Fifth-Third Bank, New American Funding, Wells Fargo, or Southeast Mortgage.
- Type:
- Single Family
- Sq.Ft.:
- 2,024
- Status:
- Active
- Beds:
- 3
- Lot size:
- 123 Acres
- Year built:
- 1932
- Baths:
- 2.00
- MLS#:
- 10256230
- Subdivision:
- None
ADDITIONAL INFORMATION
Located in the highly desirable location of Ball Ground, Cherokee County, lies 123 stunning acres of undeveloped land ready for your vision and endless opportunities. Builder special with it's potential residential development and more! This parcel is located directly across the famous, Gibbs Gardens and just off of Yellow Creek Road. Location is prime and rare with it's close proximity to the beautiful, Crystal Falls Lake and Golf Course, under 15 minutes to Downtown Ball Ground and I-575, and quick access to SR369, SR400, Dawsonville and Canton. Survey on file, gentle rolling land.
- Type:
- Single Family
- Sq.Ft.:
- 1,651
- Status:
- Active
- Beds:
- 3
- Lot size:
- 0.13 Acres
- Year built:
- 2023
- Baths:
- 2.00
- MLS#:
- 330714
ADDITIONAL INFORMATION
Welcome to the picturesque Creek Wood Park subdivision, where a brand-new construction opportunity awaits you in the charming town of Ball Ground. This thriving community features 35 homesites, each designed to provide the perfect backdrop for a comfortable and modern lifestyle. The Waddell Plan on lot #13 is a testament to modern living, offering a single-level layout that provides both convenience and comfort. With 3 spacious bedrooms and 2 well-appointed bathrooms, this home has been thoughtfully designed to meet your every need. Standard features include: soft close, white Shaker cabinets with granite countertops, undermount lighting, pendant lights and working island in the kitchen, direct vent, gas logged fireplace in the family room, 20 ft. covered side porch, primary bedroom with vaulted ceiling, and double vanities, oversized shower in the master bathroom. Main living areas, laundry and secondary bath room will have luxurious vinyl plank flooring. Ceiling fans throughout the home. Within walking distance to downtown Ball Ground. Come bring us an offer and have the opportunity to make selections with cabinetry, flooring, paint and countertops. This home will be ready to close in May 2024. These are file photos.
- Type:
- Single Family
- Sq.Ft.:
- 2,262
- Status:
- Active
- Beds:
- 3
- Lot size:
- 0.13 Acres
- Year built:
- 2023
- Baths:
- 3.00
- MLS#:
- 330709
- Subdivision:
- Creek Wood Park
ADDITIONAL INFORMATION
New Construction in Ball Ground. Act fast and get in on the first of 35 homes being built in the charming Creek Wood Park subdivision. Enjoy the tranquility of Creek Wood Park within walking distance to downtown Ball Ground. The Hudson Plan offers 3 bedrooms and 2.5 bathrooms with covered front and back porches. Soft close cabinets with solid surface countertops, undermount lighting, pendant lights and working island are all standard features in the kitchen. The open concept plan seamlessly connects the dining room, kitchen and family room. Cozy up to the direct vent, gas logged fireplace or enjoy the morning sunrise on the covered front porch. Upstairs you'll find the Owner's suite with his and hers walk-in closets. Double vanities, oversized ceramic tiled shower and LVP in the Master bathroom. The two secondary bedrooms are flanked with a Jack and Jill bathroom adorned with double vanities. Main living areas, laundry and secondary bath room will have luxurious vinyl plank flooring. This home offers a rear entry garage. PREFERRED LENDER IS OFFERING A 1% BUY DOWN.
- Type:
- Single Family
- Sq.Ft.:
- 4,185
- Status:
- Active
- Beds:
- 4
- Lot size:
- 1.08 Acres
- Year built:
- 2023
- Baths:
- 5.00
- MLS#:
- 330239
- Subdivision:
- Settlers Ridge
ADDITIONAL INFORMATION
New Construction!! Location, Location, located in the Sought after Ball Ground's "Settlers Ridge". A small gated, development located just minutes from Downtown Ball Ground and Jasper!! And an easy commute to Canton, Cumming, Dawsonville, and Dahlonega! Perfection Personified! 4 bedrooms, 5 bath, with office/flex room, exercise and recreation room. Custom Kitchen with all the upgrades, large work island and views into the light filled, great room. The lofty, great room with 10-foot ceilings has a vented, wood fireplace and beamed ceilings. Opening onto a spacious deck overlooking a private backyard! Enter into the main foyer that leads to a separate dining room that seats 12. One of the guest bedrooms and bath are located on the main. Upstairs boast an oversized master bedroom with his and her walk-in closets, trayed ceiling and master bath. Master spa has a Walkin shower, soaking tub, dual vanities and a dressing area. Additional are 2 guest bedrooms with Walkin closets and both have private baths. Also, a stackable laundry for your convivence. An attached 4 car garage opens into a second foyer that leads to an upstairs family room, full kitchen, 2 additional rooms, a full bath and laundry. A full-size laundry room is on the main with a dog wash, utility sink and plenty of storage. The lot lends to privacy and there is parking space for your RV or recreational vehicles. Buyers have time to customize and make this their one-of-a-kind home!!
$435,000
432 Barrel Way Ball Ground, GA 30107
- Type:
- Single Family
- Sq.Ft.:
- 2,863
- Status:
- Active
- Beds:
- 6
- Lot size:
- 1.03 Acres
- Year built:
- 2007
- Baths:
- 3.00
- MLS#:
- 329898
- Subdivision:
- Winchester Oaks
ADDITIONAL INFORMATION
Welcome to your new Dream Home in the heart of Ball Ground! This spectacular 6 bedroom, 3 bath Beauty offers you the Peaceful Living you've been searching for! Move-In Ready! New Paint Throughout, Open Concept, Huge Kitchen, Spacious Layout, Large Master Suite with Soaking Tub, Storage Galore, Private Backyard... The List Goes On! The Massive Basement is Partially Finished and would make a fantastic Mother In Law Suite, Game Room or Theater. This home has an incredible amount of space, boasting 4 Stories and 6 Complete Bedrooms. Located within minutes to Downtown Ball Ground, Nelson and Jasper, but still USDA Loan Approved! You could not ask for a better location to enjoy the local festivities, concerts and breathtaking views this charming town has to offer. Winchester Oaks is an incredibly peaceful neighborhood and offers a community that is unlike any other... The warm hospitality will make you feel right at home! Just beyond this peaceful oasis lies 5 star restaurants, shopping and entertainment. Spend your days Hiking the Amicalola Falls, Exploring the Local Vineyards and Breweries Or Just Enjoying the Peace and Quiet of Your Own Backyard... This Is Truly a Nature-Lovers Paradise. It Won't Last Long, Make An Offer and Make It Yours!
- Type:
- Single Family
- Sq.Ft.:
- 1,196
- Status:
- Active
- Beds:
- 3
- Lot size:
- 2.16 Acres
- Year built:
- 1995
- Baths:
- 2.00
- MLS#:
- 328657
- Subdivision:
- Cherokee Hills
ADDITIONAL INFORMATION
If youâre looking for a like new home located conveniently in Ball Ground with privacy on acreage, this is for you! This upgraded home is located on over 2 acres and was completely renovated in 2022 with features you wonât find in another property that makes this home better than new. It is ideal for anyone wanting to relax, listen to the sounds of the forest, and get away from the hustle and bustle of town, while still being just a quick drive to all the conveniences of Cherokee and Pickens counties. The covered front porch welcomes you into this home where you will notice the LVP that runs throughout. The open floor plan offers an extra-large living room that flows to the kitchen which boasts upgraded cabinets, granite countertops, a breakfast bar, and stainless-steel appliances. The spacious dining room is perfect for everyday dining and large enough to hold special holiday meals. The large owner's bedroom offers a full private bathroom with a classic shower/tub combo. Both the secondary bedrooms and full bath are good sized. Spend your evenings on the back deck looking out over your fenced-in yard. Be sure to check out the year-round creek at the back of the property. This community has no HOA
Price and Tax History when not sourced from FMLS are provided by public records. Mortgage Rates provided by Greenlight Mortgage. School information provided by GreatSchools.org. Drive Times provided by INRIX. Walk Scores provided by Walk Score®. Area Statistics provided by Sperling’s Best Places.
For technical issues regarding this website and/or listing search engine, please contact Xome Tech Support at 844-400-9663 or email us at [email protected].
License # 367751 Xome Inc. License # 65656
[email protected] 844-400-XOME (9663)
750 Highway 121 Bypass, Ste 100, Lewisville, TX 75067
Information is deemed reliable but is not guaranteed.

The data relating to real estate for sale on this web site comes in part from the Broker Reciprocity Program of Georgia MLS. Real estate listings held by brokerage firms other than this broker are marked with the Broker Reciprocity logo and detailed information about them includes the name of the listing brokers. The broker providing this data believes it to be correct but advises interested parties to confirm them before relying on them in a purchase decision. Copyright 2024 Georgia MLS. All rights reserved.

Real Estate listings held by other brokerage firms are marked with the name of the listing broker. IDX information is provided exclusively for consumers' personal, non-commercial use and may not be used for any purpose other than to identify prospective properties consumers may be interested in purchasing. Copyright 2024 Northeast Georgia Board of Realtors. All rights reserved.
Ball Ground Real Estate
The median home value in Ball Ground, GA is $494,250. This is higher than the county median home value of $403,100. The national median home value is $338,100. The average price of homes sold in Ball Ground, GA is $494,250. Approximately 72.3% of Ball Ground homes are owned, compared to 22.71% rented, while 4.99% are vacant. Ball Ground real estate listings include condos, townhomes, and single family homes for sale. Commercial properties are also available. If you see a property you’re interested in, contact a Ball Ground real estate agent to arrange a tour today!
Ball Ground, Georgia has a population of 2,423. Ball Ground is less family-centric than the surrounding county with 31.85% of the households containing married families with children. The county average for households married with children is 36.8%.
The median household income in Ball Ground, Georgia is $92,404. The median household income for the surrounding county is $90,681 compared to the national median of $69,021. The median age of people living in Ball Ground is 35.7 years.
Ball Ground Weather
The average high temperature in July is 86.5 degrees, with an average low temperature in January of 28.4 degrees. The average rainfall is approximately 54.2 inches per year, with 1.6 inches of snow per year.

