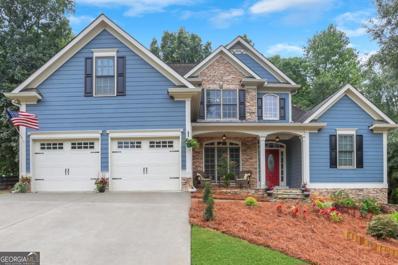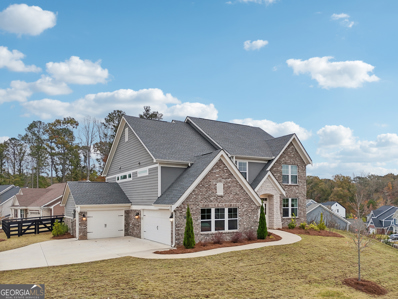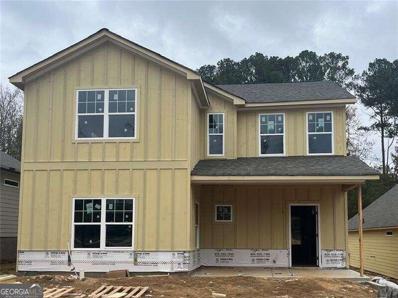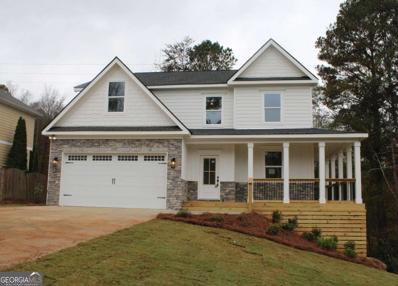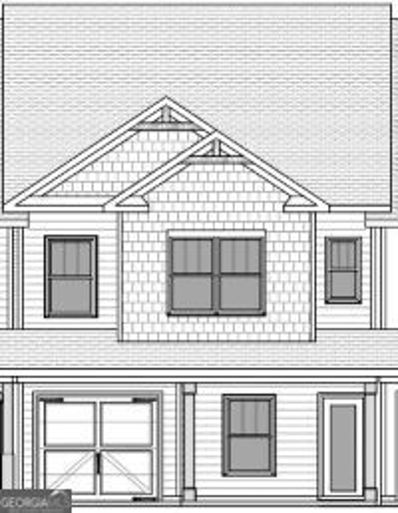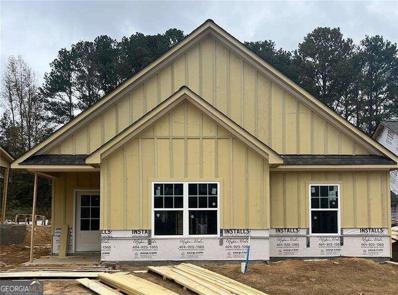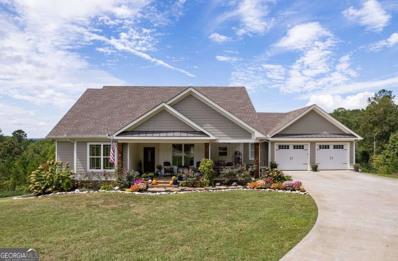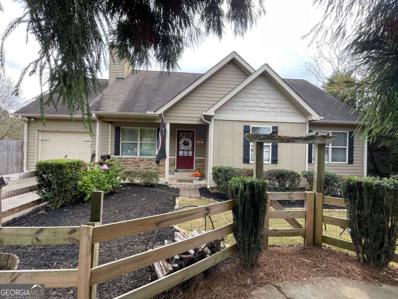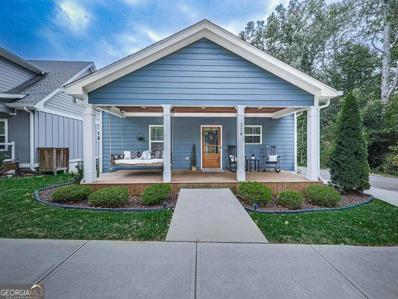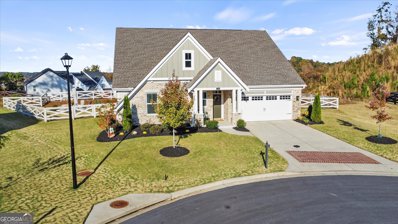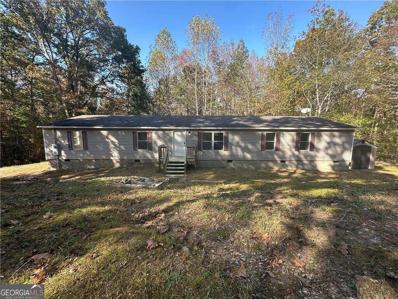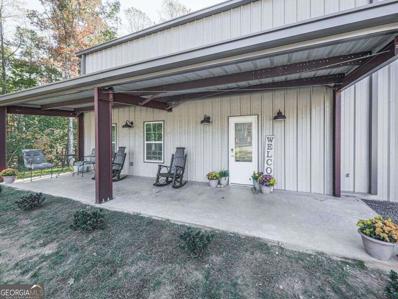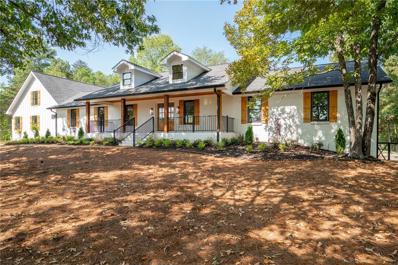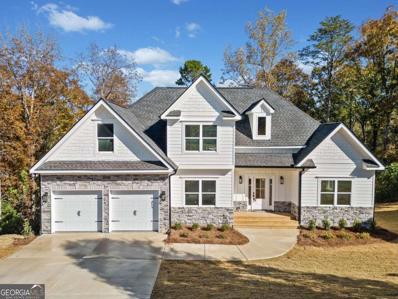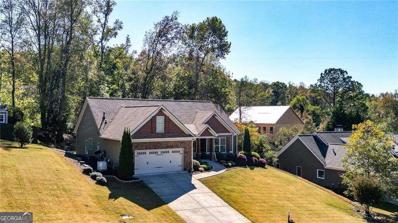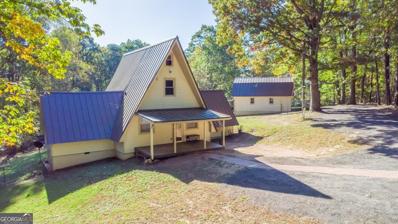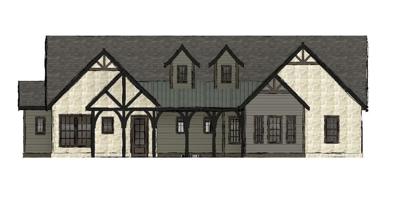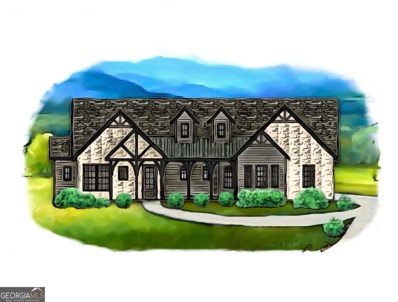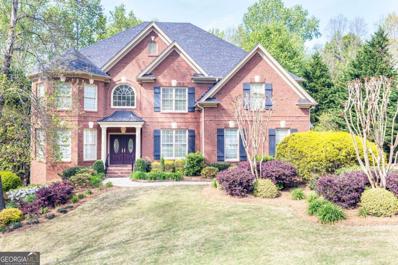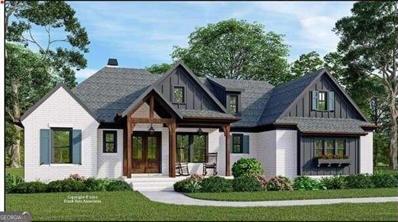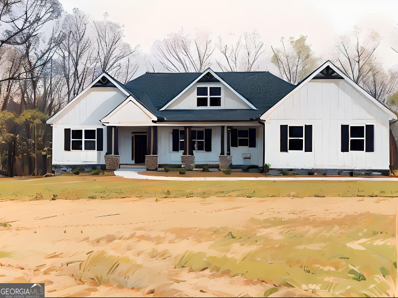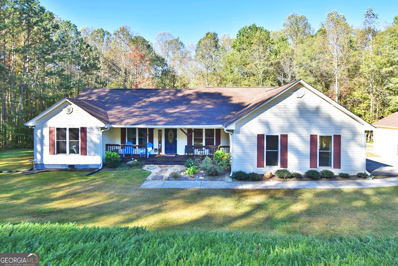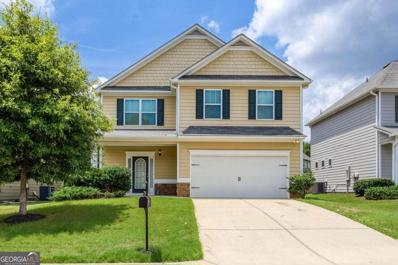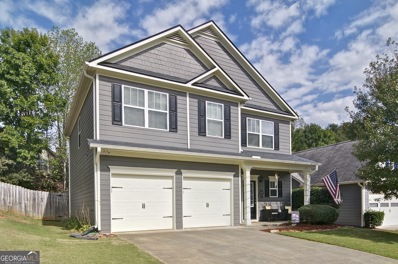Ball Ground GA Homes for Sale
- Type:
- Single Family
- Sq.Ft.:
- n/a
- Status:
- Active
- Beds:
- 4
- Lot size:
- 0.69 Acres
- Year built:
- 2004
- Baths:
- 3.00
- MLS#:
- 10407709
- Subdivision:
- The Falls Of Smithwick Crossing
ADDITIONAL INFORMATION
*Creekview School District* Charming and meticulously maintained, Primary Bedroom on Main, is nestled on a spacious, private lot. Inside, youCOll find a welcoming great room with a vaulted ceiling and a stone fireplaceCoideal for cozy evenings. The newly stained deck overlooks a peaceful, park-like backyard, perfect for outdoor gatherings. The beautifully updated kitchen features a stylish new backsplash and modern countertops, making it a chefCOs delight. Situated on a quiet, cul-de-sac street, this home also includes a large, unfinished basement ready for your customization. Perfectly located near Trails/Parks, Shopping, and Top Rated Schools.
- Type:
- Single Family
- Sq.Ft.:
- 3,142
- Status:
- Active
- Beds:
- 4
- Lot size:
- 0.37 Acres
- Year built:
- 2022
- Baths:
- 4.00
- MLS#:
- 10408970
- Subdivision:
- River Rock
ADDITIONAL INFORMATION
Absolutely gorgeous and unique home situated on a very large and level corner lot in River Rock. The stunning stone and brick facade exudes elegance and sophistication from the moment you step in the front door. This fabulous floor plan allows for FOUR different levels of living and entertaining. The main floor offers a convenient home office, a gorgeous and spacious family room, bathed in natural light from the wall of windows, and then your stunning kitchen and dining areas! The massive kitchen island offers miles of Quartz counters, casual seating, gas appliances, a walk-in pantry and plenty of storage. The open concept dining area provides for easy entertaining or just everyday living. A half-bath and mudroom off of the garage complete the main living area. Just a few short steps down and you'll find a large entertainment bonus area, perfect for a game room, playroom, crafting or more! The Owner's Suite encompasses the ENTIRE second floor of the home. Featuring a lovely sitting area, large walk-in closets and beautiful ensuite bathroom with an oversized glass shower, double vanity and upgraded fixtures, this entire floor becomes your sanctuary! The third floor boasts three additional bedrooms and two bathrooms so there should be no fighting over space in this home! The large, fenced in backyard has room for anything your heart desires. River Rock offers swim, tennis and a playground and is near all area attractions! This home is a MUST SEE!
- Type:
- Single Family
- Sq.Ft.:
- n/a
- Status:
- Active
- Beds:
- 3
- Lot size:
- 0.14 Acres
- Year built:
- 2024
- Baths:
- 3.00
- MLS#:
- 10410398
- Subdivision:
- Creek Wood Park
ADDITIONAL INFORMATION
New Construction in Ball Ground. Welcome to charming Creek Wood Park subdivision. There will be a total of 35 homes. The Hillside is a sought after 2 story plan offering 3 bedrooms and 2.5 bathrooms with a covered rear porch. Soft close white, Shaker cabinets with gorgeous granite countertops, undermount lighting, pendant lights, and working island in the open concept kitchen with views to the family room. Separate formal dining room that easily seats 12 or make it a home office/study. Cozy up to the direct vent, gas logged fireplace in the spacious family room. Master bedroom with tray ceiling. Double vanities, oversized, ceramic tiled shower and LVP flooring in the Master bathroom. Main living areas, laundry and secondary bath room will have luxurious vinyl plank flooring. This home offers a rear entry 2 garage. This home will be ready to close in Feb. 2025. Come write a pre-sale and customize the home with your selections.
- Type:
- Single Family
- Sq.Ft.:
- 2,218
- Status:
- Active
- Beds:
- 4
- Lot size:
- 0.33 Acres
- Year built:
- 2024
- Baths:
- 3.00
- MLS#:
- 10409109
- Subdivision:
- Mountain Brook North
ADDITIONAL INFORMATION
New Construction on a basement! This charming home, nestled in the sought-after Mountain Brook Subdivision of Ball Ground, exudes warmth and style. Step into the two-story foyer and admire the elegant hardwood flooring that flows into a spacious great room, complete with a cozy fireplace. The open-concept kitchen is a cookCOs dream, featuring granite countertops, a breakfast bar, and easy access to the adjoining dining areaCoperfect for family gatherings. A convenient powder room rounds out the first floor. Upstairs, the ownerCOs suite is a peaceful retreat with a tray ceiling, a generous walk-in closet, and a luxurious en-suite bathroom equipped with dual vanities, a soaking tub, and a walk-in shower. The additional bedrooms are bright and comfortable, sharing a well-appointed hall bath. The laundry room is conveniently located near the bedrooms for added ease. Located close to historic downtown Ball Ground, Mountain Brook offers the charm of small-town living with access to local restaurants, shops, and a brewery just minutes away. This home provides a perfect blend of comfort, convenience, and style in a beautiful neighborhood setting.
- Type:
- Townhouse
- Sq.Ft.:
- n/a
- Status:
- Active
- Beds:
- 3
- Year built:
- 2024
- Baths:
- 3.00
- MLS#:
- 10408758
- Subdivision:
- Valley Park
ADDITIONAL INFORMATION
Brand new craftsman inspired townhomes only a few minutes to Riverstone parkway in Canton and walkable to restaurants in downtown Ball Ground including the Botanical Gardens! Private fenced in backyards. Open concept living with designer touches throughout. In the sought after Creekview School District. Showings by Appointment.
- Type:
- Single Family
- Sq.Ft.:
- n/a
- Status:
- Active
- Beds:
- 3
- Lot size:
- 0.13 Acres
- Year built:
- 2023
- Baths:
- 2.00
- MLS#:
- 10408623
- Subdivision:
- Creek Wood Park
ADDITIONAL INFORMATION
Sought after RANCH plan. New Construction in Ball Ground in the charming Creek Wood Park subdivision. The Waddell Plan on lot #26 offers 3 bedrooms and 2 bathrooms and 20 ft. covered side porch. Soft close Shaker cabinets with granite countertops, undermount lighting, pendant lights and working island in the kitchen open to the dining room and family room. Cozy up to the direct vent, gas logged fireplace in the spacious family room. Master bedroom with vaulted ceiling. Double vanities, Oversized shower, Ceramic tile and Custom Cabinetry in the Master bathroom. Main living areas, laundry and secondary bath room will have luxurious vinyl plank flooring. Within walking distance to downtown Ball Ground. This home will be ready to close in Feb. 2025. Come write a pre-sale and customize your finishes.
- Type:
- Single Family
- Sq.Ft.:
- 3,968
- Status:
- Active
- Beds:
- 5
- Lot size:
- 3 Acres
- Year built:
- 2017
- Baths:
- 4.00
- MLS#:
- 10407180
- Subdivision:
- None
ADDITIONAL INFORMATION
This home is amazing!! From the beautiful views from the deck, to the impeccable landscaping to all the extras in this home! Sitting on 3 acres of landscaped/wooded land there is so much privacy yet you are minutes from downtown Ball Ground and all it has to offer. 3 Bedrooms, 2.5 baths on main level, w/a finished basement w/bathroom, Bar and 2 bedrooms, family room, lots of storage and walkout covered patio. Extras include: Generac Generator - dual switches - kicks on within 10 seconds of a power outage, 2x6 Construction, extra large garage, 3 board fence across the front with horse fencing around the sides & back of the whole property, Duel fuel HVAC-propane/electric - Propane brings it to temperature and electric maintains the temperature, 1000 gallon propane tank buried in front yard, owner controlled, 500 foot well with 15 gallons per minute, water filtration system, hard wired alarm system on all doors & windows, including garage, two water heaters - 1st on demand for bathrooms and 2nd gas water heater for kitchen & laundry room, Large safe room w/concrete floors, walls and ceiling, electrical outlet on right side of garage for RV plug in, electrical outlets on front porch for Christmas lights-controlled by a switch by the front door, 'Haint' ceilings on front/back porches, 3/4" thick white oak floors, flood light controlled from primary bedroom as well as by front/back doors, cedar wrapped columns on front porch & cedar wrapped beams in gathering room, spray foam in attic & garage for better insulation. Insulation in interior walls for sound proofing, Under cabinet lighting in kitchen, propane line to back deck for a grill or a hot tub, lifetime warranty on windows and termite protection.
- Type:
- Single Family
- Sq.Ft.:
- n/a
- Status:
- Active
- Beds:
- 4
- Lot size:
- 0.46 Acres
- Year built:
- 2008
- Baths:
- 3.00
- MLS#:
- 10407392
- Subdivision:
- None
ADDITIONAL INFORMATION
A Must See! Absolutely charming in the heart of picturesque Ball Ground.Walking distance to town, baseball fields, basketball courts, restaurants & bakery. A great 3BR 3BA ranch on a fully finished basement w/ fantastic use of space, both up & down. Relax on the back deck & watch your animals & your garden grow! Feed the firepit when you're done feeding the animals. Don't wait, this home is perfect for you, & so convenient to 575 for travel to the city-south and the mountains-north!
- Type:
- Single Family
- Sq.Ft.:
- 900
- Status:
- Active
- Beds:
- 2
- Lot size:
- 0.15 Acres
- Year built:
- 2020
- Baths:
- 2.00
- MLS#:
- 10404925
- Subdivision:
- 10 On Old Canton
ADDITIONAL INFORMATION
CHARMING BUNGALOW WITH COVERED FRONT PORCH! Enjoy the great outdoors from this striking rocking chair front porch, complete with stained ceiling and front door. This 2 bedroom/2 bath home is within walking distance to downtown Ball Ground and includes assigned parking spaces. This home features 9' ceilings, luxury vinyl plank floors and plantation shutters throughout. The heart of the home is an open living space with accent wall, perfect for entertaining. The spacious kitchen has bright with quartz counters, subway tile backsplash and stainless steel energy efficient appliances. Owners bedroom suite with double closets, quartz counter vanity, walk-in shower and private water closet. Second bedroom with wall closet and hall bathroom with tub/shower and quartz vanity. Additional storage cabinets above laundry area at back door leading to the back grilling deck. Fencing in backyard is low maintenance and has a side gate. Built for high efficiency with multi-split HVAC units in main living area and bedrooms, spray foam insulation in attic and crawl space, and energy efficient lighting and windows. Conveniently located, corner lot, attention to detail.
- Type:
- Single Family
- Sq.Ft.:
- 2,060
- Status:
- Active
- Beds:
- 3
- Lot size:
- 0.31 Acres
- Year built:
- 2021
- Baths:
- 2.00
- MLS#:
- 10402486
- Subdivision:
- River Rock
ADDITIONAL INFORMATION
Beautiful Craftsman-Style Ranch in River Rock Subdivision Nestled in a quiet cul-de-sac of the desirable River Rock subdivision, this stunning 3-bedroom, 2-bath home offers the perfect blend of comfort and style. Featuring an inviting open-concept floor plan, this move-in ready home includes a versatile home office/den with double French doors that can easily convert to a 4th bedroom. The gourmet kitchen is perfect for entertaining, flowing seamlessly into the cozy family room, complete with a fireplace. The spacious primary bedroom boasts its own fireplace and a custom walk-in closet, ideal for organization. A NEMA 14-50 outlet in the garage makes this home electric vehicle-ready. For those beautiful tranquil nights, you can cozy up to your firepit and enjoy the stars or you can have a smores night with family and friends. River Rock is a beautifully maintained community with pool, tennis and pickleball courts, firepit, and clubhouse which hosts events and festivals for all ages throughout the year. Located in the highly sought-after Forsyth County Schools district, this home is a true gem!
- Type:
- Single Family
- Sq.Ft.:
- 2,432
- Status:
- Active
- Beds:
- 5
- Lot size:
- 1.81 Acres
- Year built:
- 2006
- Baths:
- 3.00
- MLS#:
- 10403370
- Subdivision:
- Eagles Nest
ADDITIONAL INFORMATION
Welcome to your private home located in 1.8 acres on a culdesac lot. Level driveway to this newly renovated home thatCOs move in ready. Just a few steps to the main level where you find 5 nicely sized bedrooms and 3 bathrooms. All one level living. Two backs entrances and expanded back deck perfect for sitting and grilling. Large Primary bedroom with loads of sunlight and spacious bathroom with double vanity and large tub shower combo. Tons of closets in this home! Large safe included. All new paint, new flooring, new dishwasher. Washer and dryer included. Great private location away from it all and in lower Cherokee county taxes. Just 15 min to Downtown Ball Ground! Just minutes to the Blue Ridge Mountains. No HOA!!! We are still finishing up some last-minute items such as lighting and vents and door knobs. Please know these will be done before closing.
- Type:
- Single Family
- Sq.Ft.:
- 2,447
- Status:
- Active
- Beds:
- 3
- Lot size:
- 5.44 Acres
- Year built:
- 2023
- Baths:
- 2.00
- MLS#:
- 10403185
- Subdivision:
- NONE
ADDITIONAL INFORMATION
Welcome to this unique 2023 red iron steel BARNDOMINIUM in Ball Ground, Georgia! Set on a sprawling 5.44-acre lot, this property seamlessly blends modern comfort with versatile functionality. The two-story, 2,447 sq. ft. living quarters feature an open and airy design, with three spacious bedrooms and two full baths. The master suite is conveniently located on the main floor, alongside the laundry room. Upstairs, you'll find two additional bedrooms, a full bath, and ample storage space, along with a flex area perfect for a home office, playroom, or gym. This property is well-equipped for both relaxation and productivity, with an attached 2,036 sq. ft. shop featuring two large roll-up garage doors. The shop is ideal for a business, hobbyist, or car enthusiast, offering plenty of room to work or store equipment. Spray foam insulation throughout the entire structure ensures year-round comfort and efficiency. Outdoors, enjoy the natural beauty of a creek at the back of the property and ample open space, making it a great spot for entertaining, family gatherings, or simply enjoying the peaceful seclusion. This property is perfect as a family home, rental property, Airbnb, or private retreat. Conveniently located near local shops, dining, and highways 372, 369, and 575, youCOll have easy access to everything you need while enjoying the tranquility of country living.
$1,199,999
200 Williams Lane Ball Ground, GA 30107
- Type:
- Single Family
- Sq.Ft.:
- 4,536
- Status:
- Active
- Beds:
- 3
- Lot size:
- 2.59 Acres
- Year built:
- 1990
- Baths:
- 6.00
- MLS#:
- 7460494
ADDITIONAL INFORMATION
**New Price Below Appraised Value**Truly exceptional one of a kind home that includes 3 Bedrooms on the main level and 2 large flex rooms that could be used as a bedroom, office or bonus room and 5 full bathrooms as well as 1 half bath. Also, included is a total of 5 car garage spaces, 2 separate driveways with one gated and resurfaced paved parking area for an RV and Boat/Trailer. All located on 2.588 beautiful acres in the Clayton Community of Ball Ground, GA. This amazing home includes a remodeled interior/exterior and 2 new additions exuding quality in every detail. Slightly curved, fence lined pea gravel drive off Williams Lane leads to one of the homes' "New Additions" a 3 car garage, lush landscaping by the walkway and across the front of the home leads to the large, welcoming front porch with tongue and groove ceiling, cedar columns and gorgeous glass paned double mahogany doors that open into the enormous Gourmet Kitchen and Dining Area with vaulted tongue and groove ceiling, beautiful chandelier and pendant lighting, white cabinets, custom wood shelves and shiplap vent hood, quartz countertops, tile backsplash, huge center island with breakfast bar and farmhouse sink, all stainless steel appliances, Forno gas stove with 8 burners and two ovens, wall microwave and oven, Kucht Professional refrigerator, dishwasher and wine refrigerator set the stage for entertaining friends and family, move forward into another incredible "New Addition" vaulted, light filled Great Room with chandelier, brick/shiplap fireplace, custom mantel, herringbone positioned flooring and 2 sets of beautiful glass paned mahogany doors opening onto the custom deck w/ railing overlooking sodded area of the backyard w/ irrigation and the pea gravel/stone fire pit area as well as the custom deck w/ bench located outside the kitchen, step back inside the home you will find a spacious, custom wood shelf pantry w/ outlets for appliances, half bath with tiled flooring and vanity, 2 Beautiful Primary Suites on opposite ends of the home for privacy and another bedroom with feature wall on the main level, Primary Suite 1 includes: bedroom accent wall, sliding barn door leading to a stunning black & white tiled bathroom with freestanding soaking tub, double vanity, chandelier, large tiled shower and amazing custom closet. Primary Suite 2 is huge and includes: bedroom accent wall, 2 walk in custom closets, elegant tiled bathroom with sizable shower and double vanity, enter into the outstanding laundry room with tiled flooring & walls, custom mudroom lockers, dog bath, sink, white cabinet with quartz countertop and custom wall shelving, exit into the brick and shiplap/tiled stairway with 2 large chandeliers into the "New Addition" 3 car garage and up the private staircase to a massive flex room with full bath including a vanity with tiled flooring and shower, finished basement with a huge flex room with full bath including tiled flooring, shower/tub combination and vanity, painted/board and batten wall in 2 car garage, step outside onto the new paver patio and look forward to see the lower backyard area w/ railing that has been approved for a pool location by Cherokee County, pea gravel fence lined gated driveway exits on Upper Bethany Road, large front yard, backyard and black 4 board fencing, located minutes to shopping and dining at Riverstone Parkway and Downtown Canton, fishing, canoeing and kayaking at Hickory Log Creek Reservoir, Northside Cherokee Hospital, Jasper, I575 and Hwy 20. You don't want to miss this masterpiece of a home!
- Type:
- Single Family
- Sq.Ft.:
- 2,112
- Status:
- Active
- Beds:
- 4
- Lot size:
- 0.46 Acres
- Year built:
- 2024
- Baths:
- 3.00
- MLS#:
- 10402521
- Subdivision:
- Mountain Brook North
ADDITIONAL INFORMATION
Welcome to your dream home in the desirable community of Mountain Brook in Ball Ground! This stunning NEW CONSTRUCTION property combines modern convenience with timeless charm. Inside, the grand two-story foyer leads into an inviting living room, showcasing a vaulted ceiling, gleaming hardwood floors, and a stone fireplace. Adjacent is the formal dining room, ideal for special gatherings. The kitchen is a chefCOs delight, complete with extensive white cabinetry, a large island, beautiful stone countertops, stainless steel appliances, and a walk-in pantry. From here, step outside onto the back deck, perfect for morning coffee or evening relaxation. The main-level master suite is a private oasis with a tray ceiling, a luxurious ensuite bathroom featuring a tiled shower, a soaking tub, and dual vanities. The upstairs of the home features a common area just perfect for an office space, three large bedrooms, and a full bath. The full, unfinished basement offers plenty of room for future expansion plans!! The property is conveniently located minutes from 575 and downtown Ball Ground, with nearby shopping, dining, coffee shops, and entertainment.
- Type:
- Single Family
- Sq.Ft.:
- 1,869
- Status:
- Active
- Beds:
- 4
- Lot size:
- 0.32 Acres
- Year built:
- 2015
- Baths:
- 2.00
- MLS#:
- 10413882
- Subdivision:
- Mountain Brooke North
ADDITIONAL INFORMATION
DonCOt miss this stunning, well-maintained 4-bedroom, 2-bathroom STEP LESS RANCH home featuring an open floor plan perfect for modern living and a new roof. Highlights include: Engineered Hardwood Floors: Stylish and durable throughout. Formal Dining Room: Ideal for entertaining. Cathedral Ceilings: Spacious feel in the living room. Breakfast Room: Conveniently located off the kitchen. Gourmet Kitchen: Granite countertops and stainless steel appliances. Master Suite: Tray ceilings, dual vanities, separate tub, and shower in the luxurious master bath. Fireplaces: Cozy up by the fireplace in the living room or enjoy the outdoor fireplace on the back patio. This gorgeous home wonCOt last longCoschedule your tour today!
- Type:
- Single Family
- Sq.Ft.:
- n/a
- Status:
- Active
- Beds:
- 4
- Lot size:
- 2.4 Acres
- Year built:
- 1971
- Baths:
- 2.00
- MLS#:
- 10401826
- Subdivision:
- None
ADDITIONAL INFORMATION
TUCKED AWAY, this beautiful 2-acre + property features privacy and a charming A Frame home. The 2-acre + property can pasture one horse. The large, detached barn/garage is perfect for a workshop or equipment storage. The rear of the building can be enclosed for a stable. The rocking chair front porch welcomes you into the home. Inside hardwood floors abound and an enchanting spiral staircase leads to the upstairs. The dining room opens to a brand new sunny deck that is perfect for entertaining. There is abundant outdoor space for play. Beautiful mellow wooden beams line the vaulted ceilings in the 2 downstairs bedrooms. Upstairs are two bedrooms with vaulted, wood ceilings. The rear bedroom is flooded with light by a sliding glass door that overlooks the beauty of the back acreage. These rooms are perfect for a home office, playroom, or man cave. MAIN FULL BATHROOM COMPLETELY REMODELED. This home has plenty of character and charm. There is some TLC needed. DONT WAIT AND COME SEE IT BEFORE IS GONE! Come see this home and make it your own today! Asphalt driveway recently done.
- Type:
- Single Family
- Sq.Ft.:
- 1,910
- Status:
- Active
- Beds:
- 3
- Lot size:
- 1.01 Acres
- Year built:
- 2024
- Baths:
- 2.00
- MLS#:
- 7476670
- Subdivision:
- Settlers Ridge
ADDITIONAL INFORMATION
Welcome to one of the last available lots in Settler’s Ridge — a desirable gated community. This one-of-a-kind home will be built on a beautifully situated 1-acre wooded lot with a level backyard — perfect for outdoor living. Please note that the photos displayed are from prior homes and serve as examples of our work. The home features a large front porch with custom brackets on the columns. Just off the foyer, you'll find a versatile room ideal for an office or additional flex space. The kitchen showcases a custom countertop and island design, with two windows flanking the decorative range hood to bring in natural light while maintaining privacy. To the side of the kitchen is a spacious walk-in pantry with cabinet drawers and built-in shelving and a mudroom with both a bench and enclosed closet. The home also has a laundry room, with dual entrances for convenience and a stone top folding station with cabinets, and an additional storage area in the garage. The dining and living areas are enhanced by 10-foot ceilings and large windows that overlook the backyard and covered porch. The main level includes an owner’s suite with a walk-in closet containing built-ins and a spacious shower. Additionally, the owner’s bedroom will have a decorative ceiling design that enhances the space. For owner’s privacy, the two additional bedrooms and a full bathroom are on other side of the home. This home will come with designer selected lighting, luxury vinyl plank, countertops, tile, and paint colors, ensuring a stylish and cohesive finish throughout.
- Type:
- Single Family
- Sq.Ft.:
- 1,910
- Status:
- Active
- Beds:
- 3
- Lot size:
- 1.01 Acres
- Year built:
- 2024
- Baths:
- 2.00
- MLS#:
- 10401581
- Subdivision:
- Settlers Ridge
ADDITIONAL INFORMATION
Welcome to one of the last available lots in Settler's Ridge - a desirable gated community. This one-of-a-kind home will be built on a beautifully situated 1-acre wooded lot with a level backyard - perfect for outdoor living. Please note that the photos displayed are from prior homes and serve as examples of our work. The home features a large front porch with custom brackets on the columns. Just off the foyer, you'll find a versatile room ideal for an office or additional flex space. The kitchen showcases a custom countertop and island design, with two windows flanking the decorative range hood to bring in natural light while maintaining privacy. To the side of the kitchen is a spacious walk-in pantry with cabinet drawers and built-in shelving and a mudroom with both a bench and enclosed closet. The home also has a laundry room, with dual entrances for convenience and a stone top folding station with cabinets, and an additional storage area in the garage. The dining and living areas are enhanced by 10-foot ceilings and large windows that overlook the backyard and covered porch. The main level includes an owner's suite with a walk-in closet containing built-ins and a spacious shower. Additionally, the owner's bedroom will have a decorative ceiling design that enhances the space. For owner's privacy, the two additional bedrooms and a full bathroom are on other side of the home. This home will come with designer selected lighting, luxury vinyl plank, countertops, tile, and paint colors, ensuring a stylish and cohesive finish throughout.
- Type:
- Single Family
- Sq.Ft.:
- n/a
- Status:
- Active
- Beds:
- 5
- Lot size:
- 1.4 Acres
- Year built:
- 2004
- Baths:
- 5.00
- MLS#:
- 10401527
- Subdivision:
- Ridge View Estates
ADDITIONAL INFORMATION
Perfectly maintained with tasteful updates, this 5 bedroom/5 full bathroom home is in a 26-luxury-home subdivision. All new interior wall paint (Neutral Ground - SW7568) makes this home move-in ready for any decorating preference. Situated on a 1.4 acre lot with fully fenced backyard and park-like landscaping, the seasonal colors inspire extended time spent in multiple outdoor living areas, including a fire pit feature and an expansive trex deck. The gracious double-door entry leads to a welcoming 2-story foyer. Also on the main level is a sitting/flex room, dining room, large guest room with full bath, great room with fireplace flanked by built-ins, breakfast room, chefCOs delight kitchen, large custom pantry, keeping room with fireplace & more built-ins, mudroom with drop zone accessed by side-entry service porch, and 3-car side entry garage. The second level includes ownerCOs suite with oversized bedroom, stunning bathroom with separate walk-in shower & soaking tub, massive double-vanity, and giant closet/dressing area. Also on the second level are three large secondary bedrooms, each with a private full bath, and a game room/flex space with wet bar. The huge unfinished basement is ready for your design and/or ample storage. Equipped with a whole-house electric generator in case of power outage. Conveniently located in Ball Ground, nestled among all the amenities available in Alpharetta, Cumming, Milton, Canton and just minutes from the north Georgia mountains.
- Type:
- Single Family
- Sq.Ft.:
- 2,932
- Status:
- Active
- Beds:
- 4
- Lot size:
- 2 Acres
- Year built:
- 2024
- Baths:
- 4.00
- MLS#:
- 10400329
- Subdivision:
- None
ADDITIONAL INFORMATION
MOVING ALONG NICELY! Photo's in GAMLS and FMLS are examples of homes with same floor plan that this builder has already completed to a high standard and sold. New Construction - Light and bright home, sits on 2.00+/- acres and set back from road for privacy, peace and quiet. Large family, and stone fireplace that leads to an extensive screened porch at the rear of the property. Farmhouse sink in the oversized quartz center island, beautiful cabinets and backsplash tiles, with stainless steel appliances. The dining room can easily fit a 12-seat dining table and chairs and has 3/4 wall molding to accent the walls. The oversized master bedroom is on the main level and leads to a spacious bathroom, with a separate free-standing tub, and large separate shower. Separate vanities on either side of the bathroom provide plenty of space in this spa like bathroom. Secondary bedrooms on the main level are well sized with a full bathroom and have vaulted ceilings. Unfinished daylight Basement has a opportunities for a game room/family room leading out to the rear yard, a full bathroom and bedroom. Another room leads through additional double doors into the rear yard, which could be a workshop or additional living space. The bonus suite upstairs would be wonderful for guests, teen/in-law suite, as it will be finished with a living area, full finished bathroom, and large guest bedroom with closet. Other homes with this plan have sold to multi-generational families, who love the space and flexibility the home provides. Seller is a licensed agent in the State of Georgia.
- Type:
- Single Family
- Sq.Ft.:
- 3,630
- Status:
- Active
- Beds:
- 4
- Lot size:
- 2 Acres
- Year built:
- 2024
- Baths:
- 4.00
- MLS#:
- 10399681
- Subdivision:
- None
ADDITIONAL INFORMATION
MOVING ALONG NICELY! Photo's in GAMLS and FMLS are examples of homes with same floor plan that this builder has already completed to a high standard and sold. New Construction - Light and bright home , sits on 2.00+/- acres and set back from road for privacy, peace and quiet. Large family, and stone fireplace that leads to an extensive screened porch at the rear of the property. Farmhouse sink in the oversized quartz center island, beautiful cabinets and backsplash tiles, with stainless steel appliances. The dining room can easily fit a 12-seat dining table and chairs, and has 3/4 wall molding to accent the walls. The oversized master bedroom is on the main level and leads to a spacious bathroom, with a separate free standing tub, and large separate shower. Separate vanities on either side of the bathroom provide plenty of space in this spa like bathroom. Secondary bedrooms on the main level are well sized with a full bathroom and have vaulted ceilings. Unfinished daylight Basement, has a opportunities for a game room/family room leading out to the rear yard, a full bathroom and bedroom. Another room leads through additional double doors into the rear yard, which could be a workshop or additional living space. The bonus suite upstairs would be wonderful for guests, teen/in-law suite, as it will be finished with a living area, full finished bathroom, and large guest bedroom with closet. Other homes with this plan have sold to multi-generational families, who love the space and flexibility the home provides. Seller is a licensed agent in the State of Georgia.
- Type:
- Single Family
- Sq.Ft.:
- n/a
- Status:
- Active
- Beds:
- 4
- Lot size:
- 5.02 Acres
- Year built:
- 1997
- Baths:
- 3.00
- MLS#:
- 10399638
- Subdivision:
- River Run
ADDITIONAL INFORMATION
Move-in Ready 4 bedroom, 3 bath Ranch is waiting for you! Situated on 5 acres of heavily wooded land with 373CO of Etowah River frontage and a level walk to the waterCOs edge. This property offers privacy and tranquility. Enjoy outdoor activities right in your backyard or a short walk to the McGraw Ford Wildlife Management Area; bow hunting only permitted in the WMA. Need extra storage for your vehicles or hobbies? This property boasts a large 4 car garage that is the perfect solution! Complete with a climate-controlled bonus apartment and full bath. The sprawling property offers plenty of space for a variety of four-legged friends as well!
- Type:
- Single Family
- Sq.Ft.:
- n/a
- Status:
- Active
- Beds:
- 4
- Lot size:
- 0.13 Acres
- Year built:
- 2015
- Baths:
- 3.00
- MLS#:
- 10399209
- Subdivision:
- River Brooke
ADDITIONAL INFORMATION
MOVE IN AND LIVE THE DREAM!! New Kitchen granite countertops by the end of August, and new granite countertops in both upstairs bathroom and all new sinks, We have already installed NEW LUXURY VINYL PLANK FLOORING UPSTAIRS AND DOWN, NEW STAIR TREADS, NEW QUARTER ROUND AND NEW INTERIOR PAINT THROUGHOUT, COME SEE THIS HOME AND ENJOY A TURN-KEY HOME! Step into a spacious 4-bedroom, 2.5-bath fully renovated sanctuary boasting a fenced-in backyard that's as gorgeous as it is private. The main level invites you to ample living space, perfect for entertaining or quiet evenings at home. A thoughtfully designed layout ensures seamless flow from room to room, with a focus on functionality and style. Upstairs, discover a haven of relaxation with generously sized bedrooms and a convenient laundry area, making everyday chores a breeze. Retreat to the master suite, complete with a luxurious ensuite bath, offering a peaceful escape at the end of the day. Situated in the back of the subdivision, tranquility reigns supreme, providing a serene backdrop for daily life. Yet, with easy access to the interstate and nearby shopping, convenience is never far away. Don't miss your opportunity to call this beautiful home yours. Schedule a viewing today and experience the perfect blend of comfort, convenience, and quiet living!
- Type:
- Single Family
- Sq.Ft.:
- n/a
- Status:
- Active
- Beds:
- 3
- Lot size:
- 0.13 Acres
- Year built:
- 2012
- Baths:
- 3.00
- MLS#:
- 10398334
- Subdivision:
- River Brooke
ADDITIONAL INFORMATION
Cherokee County Address, Cherokee County Convenience, Cherokee County Schools all for under $380K?! Yes, you've found it! Perfect for first time buyers, singles, families or those wanting to downsize into something more manageable, 123 Renford Road has so much to offer! When you first arrive to this home take note of the recently painted exterior and 1 YEAR OLD ROOF. What you may not notice but will certainly appreciate is that the HVAC WAS JUST REPLACED IN 2024. So rather than having to pull out a paintbrush or your wallet to pay for high dollar home improvements as soon as you move in you can simply relax on the front porch while enjoying an afternoon glass of sweet tea or cocktail and wave to the neighbors as they stroll by. The main level OPEN-CONCEPT PLAN is perfect for those who like to entertain. When it's time to have friends over for Friday night or Saturday afternoon football there's plenty of kitchen counter space to set out snacks and pizza. With the holidays right around the corner you may be planning on hosting family for a holiday meal. Whether you are preparing a Thanksgiving turkey, Christmas morning brunch or collards and black-eyed peas for New Year's in the kitchen you will still be part of the action as guests gather in the family room. The built-in desk area is a great spot to set a birthday cake and presents while the party is happening in the family room or during the week can make a great homework area or place to pay bills. At the top of the stairs there's a spacious landing that can be used as FLEX SPACE. If you work from home you could set up this space as an office or with a comfy recliner turn it into a reading nook. Each of the three bedrooms are generous in size. The higher ceilings in the secondary bedrooms as well as the tray ceiling in the main bedroom give the rooms an extra spacious feel. The hall bath has plenty of counter space and a place to put a small bench or seat under the counter. With the shower and commode separated from the sink, the space allows for multiple people to get ready in the morning simultaneously. The main bathroom features DOUBLE VANITIES so once again multiple people can be getting ready to head off to work on a Monday morning or getting ready to go out to dinner on Saturday evening. There's a separate tub and shower, so you can relax in a bubble bath after a long work week or take a quick shower as you're heading off to work. With the beautiful fall weather upon us this is the time of year to get outside! The backyard offers space for the whole family to enjoy. The level, fenced yard is perfect for four-legged family members to run and play. There's space to put up a playset, toss around a football or set up a game of cornhole. There's even a firepit where you can have friends over to sit around and chat while roasting marshmallows. River Brooke has an active HOA with activities throughout the year so if you choose you can get involved and make new friends within your neighborhood. For play that's close to home there's a playground area and swimming pool down the street within River Brooke subdivision. For more outdoor fun there's the Hickory Log Creek boat ramp and Etowah River Park, which features waterfront trails, playground and a picnic area, both just a short drive away. For weekend shopping, dining and entertainment downtown Canton and Downtown Woodstock are both an easy drive. For golf enthusiasts Canton Golf Club and Fairways of Canton are a 7-8 mile drive. If you're looking to pick up dinner on your way home from work there is a vast selection of dining options, both fast food and fast casual, as well as grocery and other retail stores on both the Riverstone Pkwy and Hwy 20 corridors. For your daily commute, River Brooke is conveniently located just 3.5 miles from I-575 and for peace of mind Northside Hospital Cherokee is a short 15- minute drive. With everything this home has to offer be sure to come for a visit today.
- Type:
- Single Family
- Sq.Ft.:
- 2,102
- Status:
- Active
- Beds:
- 3
- Lot size:
- 1.84 Acres
- Year built:
- 2024
- Baths:
- 4.00
- MLS#:
- 10398220
- Subdivision:
- The Tate Reserve
ADDITIONAL INFORMATION
Brimming with curb appeal and luxury finishes, this 3 bed, 2.5 bath home was designed to enhance your lifestyle with spacious entertaining areas, abundant storage and an unfinished basement. The chef-ready kitchen is located off the dining room and family room, making entertaining a breeze. The master suite has an abundance of space, and the master bath includes a separate shower, a soaker tub and a large walk-in closet. The kitchen is one of the most important spaces in a home, and you will fall in love with this one! The spacious layout allows for multiple people to be in the kitchen at once and supplies tons of counter and storage space. This well-equipped kitchen features a large island, gorgeous countertops and an impressive walk-in pantry.

The data relating to real estate for sale on this web site comes in part from the Broker Reciprocity Program of Georgia MLS. Real estate listings held by brokerage firms other than this broker are marked with the Broker Reciprocity logo and detailed information about them includes the name of the listing brokers. The broker providing this data believes it to be correct but advises interested parties to confirm them before relying on them in a purchase decision. Copyright 2024 Georgia MLS. All rights reserved.
Price and Tax History when not sourced from FMLS are provided by public records. Mortgage Rates provided by Greenlight Mortgage. School information provided by GreatSchools.org. Drive Times provided by INRIX. Walk Scores provided by Walk Score®. Area Statistics provided by Sperling’s Best Places.
For technical issues regarding this website and/or listing search engine, please contact Xome Tech Support at 844-400-9663 or email us at [email protected].
License # 367751 Xome Inc. License # 65656
[email protected] 844-400-XOME (9663)
750 Highway 121 Bypass, Ste 100, Lewisville, TX 75067
Information is deemed reliable but is not guaranteed.
Ball Ground Real Estate
The median home value in Ball Ground, GA is $383,900. This is lower than the county median home value of $403,100. The national median home value is $338,100. The average price of homes sold in Ball Ground, GA is $383,900. Approximately 72.3% of Ball Ground homes are owned, compared to 22.71% rented, while 4.99% are vacant. Ball Ground real estate listings include condos, townhomes, and single family homes for sale. Commercial properties are also available. If you see a property you’re interested in, contact a Ball Ground real estate agent to arrange a tour today!
Ball Ground, Georgia 30107 has a population of 2,423. Ball Ground 30107 is more family-centric than the surrounding county with 37.49% of the households containing married families with children. The county average for households married with children is 36.8%.
The median household income in Ball Ground, Georgia 30107 is $92,404. The median household income for the surrounding county is $90,681 compared to the national median of $69,021. The median age of people living in Ball Ground 30107 is 35.7 years.
Ball Ground Weather
The average high temperature in July is 86.5 degrees, with an average low temperature in January of 28.4 degrees. The average rainfall is approximately 54.2 inches per year, with 1.6 inches of snow per year.
