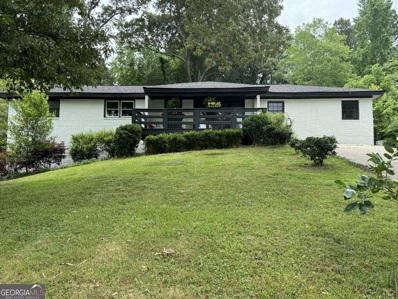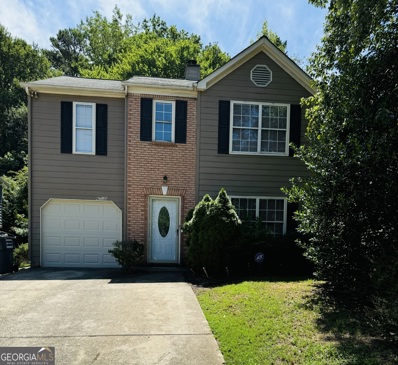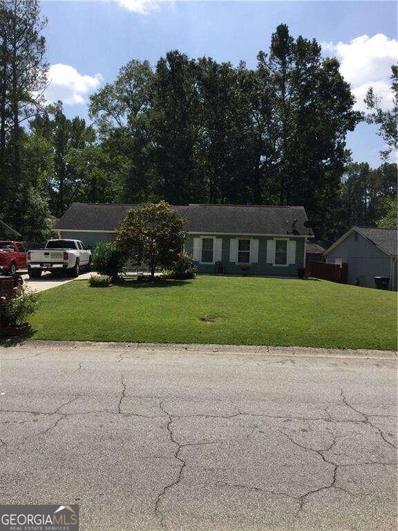Austell GA Homes for Sale
- Type:
- Single Family
- Sq.Ft.:
- 2,841
- Status:
- Active
- Beds:
- 4
- Lot size:
- 0.54 Acres
- Year built:
- 2006
- Baths:
- 3.00
- MLS#:
- 10345696
- Subdivision:
- Wilhelmina Hills
ADDITIONAL INFORMATION
Nestled in a private cul-de-sac, this stunning 4 bedroom home offers an open concept living and dining room off the 2-story foyer, seamlessly flowing to the back of the house. The rear of the home is a bright and airy space featuring the kitchen, breakfast room, and fireside family room, all bathed in natural light. The open kitchen is a chef's delight with granite counters, gas stainless steel appliances, and ample storage. Step outside to the fenced backyard and enjoy the large patio, perfect for gatherings. The main level also includes a laundry room, half bath, and the garage entrance. Upstairs, you'll find three generously sized secondary bedrooms sharing a spacious hall bath with double vanity. The main bedroom is a true retreat, complete with a sitting room with a fireplace, two large walk-in closets, and a luxurious ensuite with a double vanity, separate shower, and soaking tub. This home combines elegance and comfort, perfect for modern living
$360,000
2023 Lee Drive Austell, GA 30168
- Type:
- Single Family
- Sq.Ft.:
- 1,650
- Status:
- Active
- Beds:
- 4
- Lot size:
- 0.49 Acres
- Year built:
- 1964
- Baths:
- 3.00
- MLS#:
- 10339605
- Subdivision:
- None
ADDITIONAL INFORMATION
Stunning 4bed/3bath move-in ready. 2023 Lee Drive is a 4 side-brick ranch with newer roof, newer HVAC System and newer Water Heater. Boasts fresh interior/ and exterior paint, large kitchen with granite countertops, large master bedroom and beautifully updated bathrooms. The master bedroom offers a newly added bathroom equipped with a tile stand-up- shower and tile flooring . There are 3 additional bedrooms and 2 full secondary bathrooms. The backyard boasts a large utility pavilion with metal roofing and hardy plank siding. The utility pavilion offers ample space to store your tools and space for additional parking or for entertaining. Beautiful expanded front porch for relaxing and entertaining. Don't miss out on the opportunity to make this beautiful house your home, book an appointment today.
- Type:
- Single Family
- Sq.Ft.:
- n/a
- Status:
- Active
- Beds:
- 3
- Lot size:
- 10,453 Acres
- Year built:
- 1995
- Baths:
- 3.00
- MLS#:
- 10333015
- Subdivision:
- Misty Glen
ADDITIONAL INFORMATION
Come Visit! This 3 bedroom 2 1/2 home is conveniently located East West Connector, Arbor Place Mall, Truist Park and Six Flags over Georgia. This home offers newly installed carpet, fireplace, French patio doors and vinyl flooring. Home is only available for showing by appointment.
- Type:
- Townhouse
- Sq.Ft.:
- 1,892
- Status:
- Active
- Beds:
- 3
- Lot size:
- 0.1 Acres
- Year built:
- 2005
- Baths:
- 3.00
- MLS#:
- 10332282
- Subdivision:
- Gold Mine
ADDITIONAL INFORMATION
Welcome to your new home nestled in Austell, GA, west of downtown Atlanta. This beautiful and cozy corner-lot townhome is a true gem. This 2-story home boasts 3 bedrooms, 2.5 baths, a loft area, and a fireplace. The home offers ample space for comfortable living. Retreat to the owner's suite complete with a luxurious bathroom boasting double vanities, a walk-in closet, and tile floors for added elegance. The home features a two-car garage and plenty of storage through-out. A fully functional laundry area makes everyday chores a breeze. The location is unbeatable, with schools, parks, and shopping conveniences nearby, making daily errands easy and enjoyable. This townhome in The Park at Silver Creek is the perfect blend of comfort, and convenience, making it a must-see property. This property is also the perfect location for an Airbnb or potential rental income. The seller is providing a Flooring and Painting Allowance of $5000.00 Schedule a showing today. BRING YOUR BEST OFFER!!!
$500,000
1861 Cardell Road Austell, GA 30168
- Type:
- Single Family
- Sq.Ft.:
- 3,040
- Status:
- Active
- Beds:
- 4
- Lot size:
- 2.3 Acres
- Year built:
- 2024
- Baths:
- 3.00
- MLS#:
- 10331476
- Subdivision:
- None
ADDITIONAL INFORMATION
Experience the epitome of craftsmanship and design in this unique New Construction home, nestled on a sprawling 2.3-acres. This isn't your typical cookie-cutter home; it's a testament to stellar quality, personal touch, and a harmonious blend of trendy and classic design. Imagine yourself on the expansive rocking chair front porch that spans the width of the home, sipping your morning coffee as the sun rises. Step inside to a wide-open living, dining, and kitchen area, where soaring vaulted ceilings create an airy, spacious atmosphere. The kitchen is a chef's dream, boasting top-of-the-line features such as a pot-filler, statement hood, and the clean lines of Shaker Cabinets with classic bronze pulls. The quartz countertops glisten under the light, complemented by a herringbone tile backsplash. An extra-long island with shiplap accent construction invites everyone to join in the cooking fun. Each room in this custom-built home is a masterpiece, with extra high ceilings, crown molding, 12-inch baseboard, and soothing color schemes. The bathrooms are a modern oasis, featuring stunning glossy porcelain tile, shades of blue and white, and brushed gold faucet accents. Located just 15 miles from Downtown Atlanta and 19 miles from Hartsfield Jackson Atlanta International Airport, this home offers a peaceful haven while still being close to everything. With no HOA and no Rent Restrictions, over 2 acres of land, the possibilities are endless. You can create a large landscape, build more homes for a family homestead or add a VRBO/Airbnb property. Welcome to your dream home, where every detail has been thoughtfully designed and crafted with care.
$260,000
1142 Hembree Lane Austell, GA 30168
- Type:
- Single Family
- Sq.Ft.:
- 2,500
- Status:
- Active
- Beds:
- 4
- Lot size:
- 0.27 Acres
- Year built:
- 1968
- Baths:
- 3.00
- MLS#:
- 10320329
- Subdivision:
- Pleasant Acres
ADDITIONAL INFORMATION
Brick ranch on a 0.27 acre lot in Pleasant Acres! Covered front stoop! Hardwood floors throughout main! Spacious living room! Cased opening to large dining/breakfast area! Kitchen features white cabinets & stone counters! Small nook off kitchen would be perfect office space or extra dining space! Three spacious bedrooms on main level! Basement features living space, bonus rooms, bedroom, full bathroom, and storage space! Rear deck overlooks backyard! Great opportunity! Don't miss out!
- Type:
- Townhouse
- Sq.Ft.:
- 2,066
- Status:
- Active
- Beds:
- 4
- Year built:
- 2024
- Baths:
- 3.00
- MLS#:
- 20175146
- Subdivision:
- Park Center Pointe
ADDITIONAL INFORMATION
MOVE IN READY -THE SAWYER Floor Plan. 4 Bed / 2.5 Bathrooms. ASK ABOUT OUR BUYERS INCENTIVES FROM $12,500 TO $25,000!! and NO MORTGAGE PAYMENY FOR 3 MONTHS on completed Homes!!..using our Preferred Lenders. WOW! NEW Townhomes community, Park Center Pointe located in Austell, Georgia. Discover your dream Home with beautifully crafted NEW Townhomes Built by Atlanta's Quality Builder Kerley Family Homes! that offers 3 and 4 Spacious Bedrooms floor plans, 2 and a Half Baths, and range from 1900 to 2100 Square feet of Quality construction. Designed with modern families in mind, these Townhomes feature Open-Concept living spaces, Upgraded finishes, and ample storage. LOCATED minutes away from SIX FLAGS OVER GEORGIA, this community provides easy Access to HWY 20 which is 5-minute drive from community and 20 minutes from Downtown Atlanta! Other family Great attractions minutes away from community are SWEETWATER CREEK STATE PARK which offers Fishing Spots, scenic Hiking trails and Picnic areas perfect for weekend gateways! The Marble House Barnes Amphitheatre which hosts concerts live music, and other Cultural events! Also, community is near SILVER COMET TRAIL, a haven for biking, jogging, or a peaceful stroll! You will enjoy Both the travel convenience and Tranquility in this vibrant yet exquisitely quite community, Weather your a Family or 1st Time home Buyer, these Townhomes offer the perfect balance of comfort, adventure and elegance. Model Open Hours are Monday to Saturday 11:00am to 6:00pm: Sunday 1:00pm to 6:00pm.
- Type:
- Townhouse
- Sq.Ft.:
- 3,818
- Status:
- Active
- Beds:
- 3
- Year built:
- 2024
- Baths:
- 3.00
- MLS#:
- 20175015
- Subdivision:
- Park Center Pointe
ADDITIONAL INFORMATION
MOVE IN READY -THE DYLAN II Floor Plan. 3 Bed / 2.5 Bathrooms. ASK ABOUT OUR BUYERS INCENTIVES FROM $12,500 TO $25,000!! LOW RATES! and NO MORTGAGE PAYMENY FOR 3 MONTHS on completed Homes!!..using our Preferred Lenders. WOW! NEW Townhomes community, Park Center Pointe located in Austell, Georgia. Discover your dream Home with beautifully crafted NEW Townhomes Built by Atlanta's Quality Builder Kerley Family Homes! that offers 3 and 4 Spacious Bedrooms floor plans, 2 and a Half Baths, and range from 1900 to 2100 Square feet of Quality construction. Designed with modern families in mind, these Townhomes feature Open-Concept living spaces, Upgraded finishes, and ample storage. LOCATED minutes away from SIX FLAGS OVER GEORGIA, this community provides easy Access to HWY 20 which is 5-minute drive from community and 20 minutes from Downtown Atlanta! Other family Great attractions minutes away from community are SWEETWATER CREEK STATE PARK which offers Fishing Spots, scenic Hiking trails and Picnic areas perfect for weekend gateways! The Marble House Barnes Amphitheatre which hosts concerts live music, and other Cultural events! Also, community is near SILVER COMET TRAIL, a haven for biking, jogging, or a peaceful stroll! You will enjoy Both the travel convenience and Tranquility in this vibrant yet exquisitely quite community, Weather your a Family or 1st Time home Buyer, these Townhomes offer the perfect balance of comfort, adventure and elegance. Model Open Hours are Monday to Saturday 11:00am to 6:00pm: Sunday 1:00pm to 6:00pm.
$320,000
6694 Ivy Log Drive Austell, GA 30168
- Type:
- Single Family
- Sq.Ft.:
- 1,324
- Status:
- Active
- Beds:
- 3
- Lot size:
- 0.13 Acres
- Year built:
- 1977
- Baths:
- 2.00
- MLS#:
- 10216173
- Subdivision:
- Camerons Crossing
ADDITIONAL INFORMATION
If you are looking for a fully renovated, extremely well maintained ranch home look no longer! This house has it all. Private fenced back yard and ample space for parking. Centrally located in the city of Austell without the hustle and bustle. This one will not last on the market. Come and look at it !!! No rental restrictions , nor HOA dues.

The data relating to real estate for sale on this web site comes in part from the Broker Reciprocity Program of Georgia MLS. Real estate listings held by brokerage firms other than this broker are marked with the Broker Reciprocity logo and detailed information about them includes the name of the listing brokers. The broker providing this data believes it to be correct but advises interested parties to confirm them before relying on them in a purchase decision. Copyright 2024 Georgia MLS. All rights reserved.
Austell Real Estate
The median home value in Austell, GA is $268,100. This is lower than the county median home value of $400,900. The national median home value is $338,100. The average price of homes sold in Austell, GA is $268,100. Approximately 56.07% of Austell homes are owned, compared to 37.39% rented, while 6.54% are vacant. Austell real estate listings include condos, townhomes, and single family homes for sale. Commercial properties are also available. If you see a property you’re interested in, contact a Austell real estate agent to arrange a tour today!
Austell, Georgia 30168 has a population of 8,194. Austell 30168 is less family-centric than the surrounding county with 23.47% of the households containing married families with children. The county average for households married with children is 34.12%.
The median household income in Austell, Georgia 30168 is $59,459. The median household income for the surrounding county is $86,013 compared to the national median of $69,021. The median age of people living in Austell 30168 is 33.4 years.
Austell Weather
The average high temperature in July is 87.7 degrees, with an average low temperature in January of 31.1 degrees. The average rainfall is approximately 52.7 inches per year, with 1.1 inches of snow per year.








