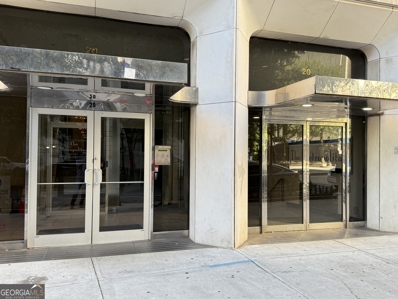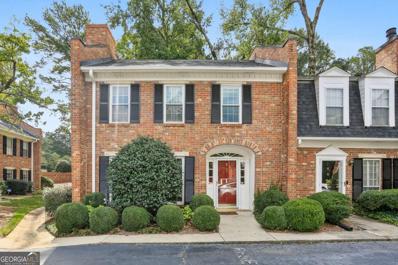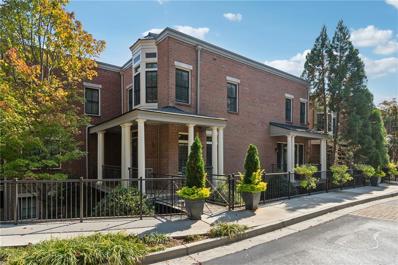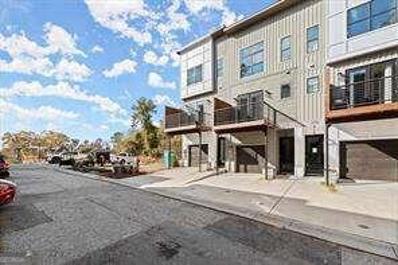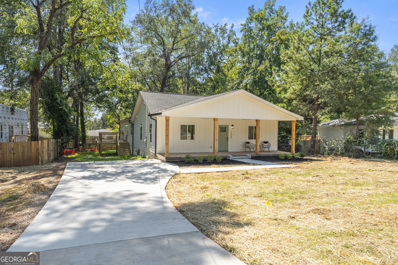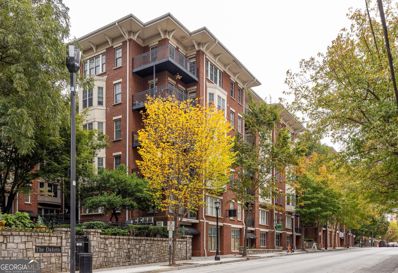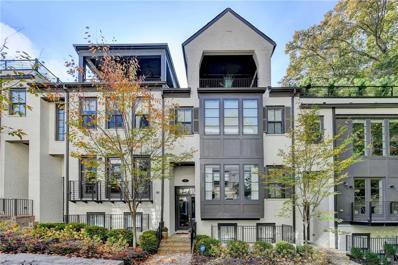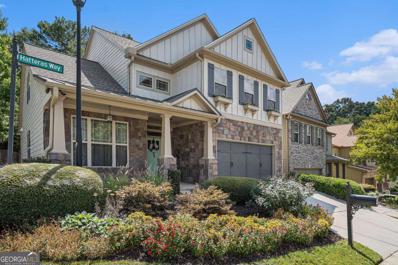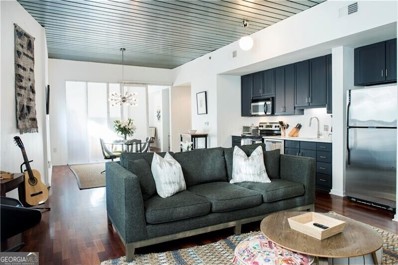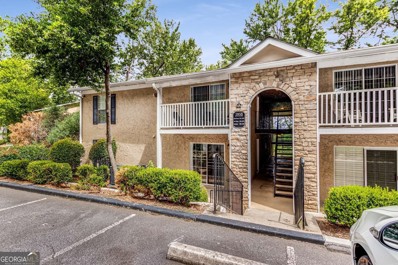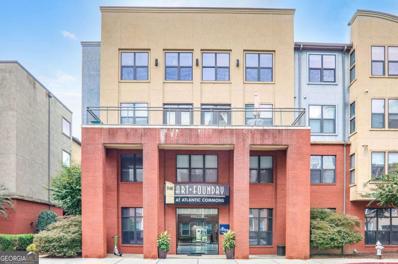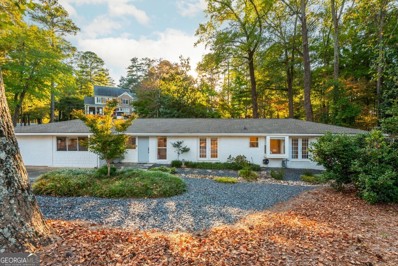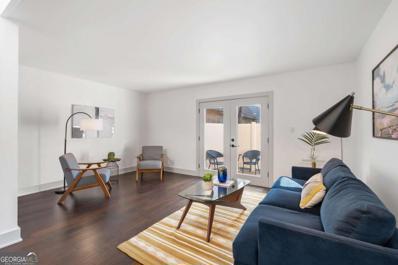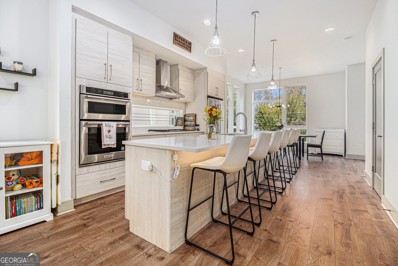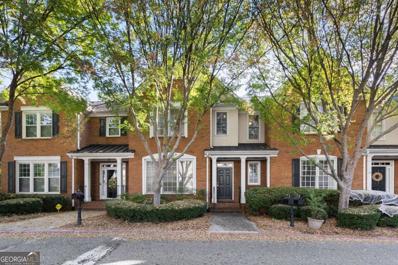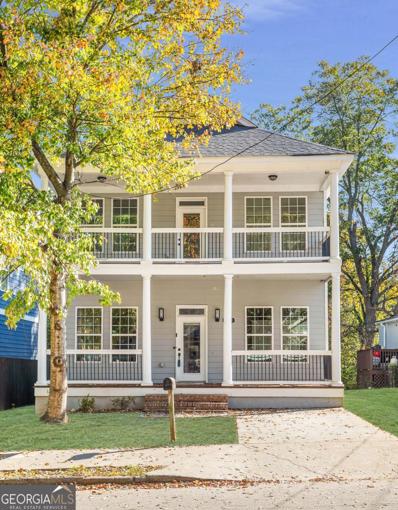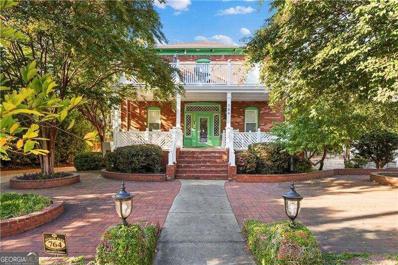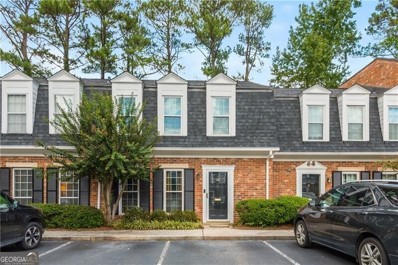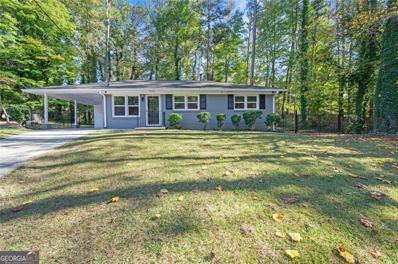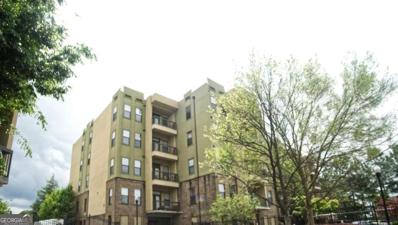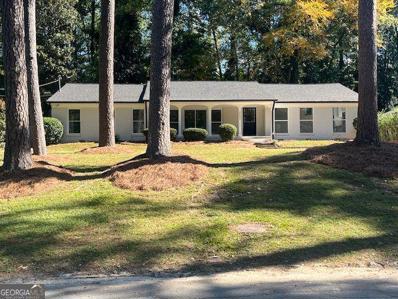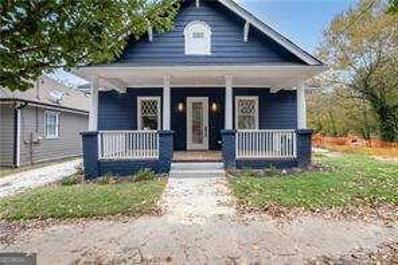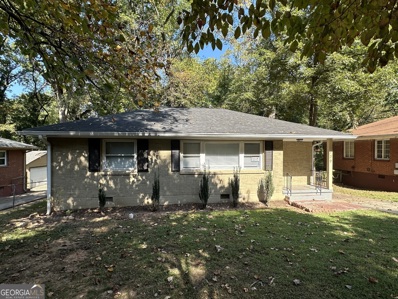Atlanta GA Homes for Sale
- Type:
- Condo
- Sq.Ft.:
- 543
- Status:
- Active
- Beds:
- 1
- Lot size:
- 0.01 Acres
- Year built:
- 1995
- Baths:
- 1.00
- MLS#:
- 10405664
- Subdivision:
- The Metropolitan
ADDITIONAL INFORMATION
Welcome to your new home in the vibrant heart of downtown Atlanta (2026 FIFA World Cup Host@Mercedes Benz Stadium)! Experience urban living at its finest, with near by attractions like Mercedes Benz Stadium, State Farm Arena, Centennial Park, The Georgia Aquarium, the Civil Rights Museum, the College Football Hall of Fame, and The Tabernacle all just moments away. This location caters to a variety of lifestyles. For professionals on the go, Five Points Marta Station is just minutes away, offering quick access to Hartsfield-Jackson Atlanta International Airport. Students will appreciate the short walk to Georgia State University, with Georgia Tech only a couple of miles down the road. Food lovers will delight in the abundance of dining options, clubs, pubs, parlors, and breweries nearby. The building features secure access, requiring a key fob or concierge assistance for entry. Situated on the 17th floor of the historic Third National Bank Building, this unit offers charming details like high ceilings, rearrangeable shelving, installed blinds, and large windows. This building does not offer parking; however, there are several monthly parking options available nearby. There are rental restrictions in place, but the new owner can add their name to the waiting list for approval.
$440,000
7 Newport Place NW Atlanta, GA 30318
- Type:
- Townhouse
- Sq.Ft.:
- n/a
- Status:
- Active
- Beds:
- 3
- Lot size:
- 0.04 Acres
- Year built:
- 1979
- Baths:
- 3.00
- MLS#:
- 10405557
- Subdivision:
- Westover Plantation
ADDITIONAL INFORMATION
Welcome to this 3 bedroom end unit townhome in the most private and desirable location in Westover Plantation, a gated swim & tennis community in a top school district. Freshly painted, this unit features a wood-burning fireplace, hardwood floors, updated primary bath, smooth ceilings, and custom molding. The kitchen was remodeled with high-end custom kitchen cabinets, marble counters, and stone backsplash. Enjoy the outdoors and the view of the private greenspace behind from the patio with brick pavers and custom wrought iron fencing. Wood blinds, good closets including 4 closets in the primary bedroom, and laundry closet/pantry are a few of the other special features. Westover Plantation amenities include a Pool, Tennis Courts, Dog Park, Playground, Fitness Center, and EV Charging Stations.
$544,900
4664 Magnolia Atlanta, GA 30338
- Type:
- Condo
- Sq.Ft.:
- 1,945
- Status:
- Active
- Beds:
- 3
- Lot size:
- 0.02 Acres
- Year built:
- 2007
- Baths:
- 4.00
- MLS#:
- 7479683
- Subdivision:
- The Gramercy
ADDITIONAL INFORMATION
Stunning End Unit Townhome in the Heart of Dunwoody! Welcome to this spectacular 3-bedroom, 3.5-bathroom end unit nestled within the highly sought-after gated community of Gramercy. As the original builder's model home, this luxurious three-level townhome offers an entertainer’s dream floor plan, seamlessly flowing to a wrap-around porch and deck—perfect for hosting gatherings or enjoying peaceful moments outdoors. Step inside to discover an open-concept design highlighted by soaring 10-foot ceilings and exquisite designer touches throughout. The gourmet kitchen boasts elegant marble countertops, high-end stainless steel appliances—including a brand new Whirlpool refrigerator—and a welcoming island ideal for casual dining. The adjacent breakfast nook adds charm, while the expansive dining room provides an elegant setting for formal occasions. The spacious living room invites relaxation, whether cozying up by the fireplace or curling up with a book. Retreat to the oversized master suite, featuring a newly updated bath that exudes sophistication. An amazing in-law suite on the terrace level, complete with a full bath, ensures comfort and privacy for guests. Meticulously maintained, this home includes custom built-ins, plantation shutters, California closets, and fresh paint in the bedrooms. A new roof has also been recently installed, adding to the property’s appeal. Located just a mile north of the Perimeter, Gramercy offers effortless access to I-285 and 400, as well as an array of dining, shopping, and entertainment options—all within walking distance. The community itself features abundant landscaping and a centrally located pool, providing a serene environment to enjoy. Experience the perfect blend of luxury and convenience in this immaculate residence. Embrace sophisticated living at The Gramercy, where every amenity is right at your doorstep. Available for immediate occupancy—schedule your viewing today!
- Type:
- Townhouse
- Sq.Ft.:
- 2,080
- Status:
- Active
- Beds:
- 3
- Year built:
- 2022
- Baths:
- 4.00
- MLS#:
- 10405450
- Subdivision:
- Mason Flats
ADDITIONAL INFORMATION
Open house every Thursday from 5pm-8pm (except Thanksgiving) and every Saturday 1pm-4pm. Welcome home to Mason Flats, a gated enclave of luxury townhomes in East Atlanta! 2335 Mason Drive is a stunning end unit offering 3 bedrooms, 3.5 baths, versatile flex space, and 2080 heated square feet. Part of an intimate community of 37 boutique-style townhomes, this unit is move-in ready and perfect for modern living! Step inside to a light-filled, open-concept design with wide plank hardwood floors, 10 ft ceilings, and 8 ft doors. The chef-inspired kitchen features shaker-style cabinets, quartz countertops, an oversized island, and state-of-the-art stainless steel JennAir Pro-Style Rise appliances including a gas range and French door refrigerator. Enjoy three outdoor living spacesCoa front streetside deck, a 12x16-foot tree-top deck at the rear, and a private terrace patio. Upstairs, the primary suite boasts natural light, a trey ceiling, barn doors, plush carpeting, and a spa-like bath with designer finishes. The secondary bedroom offers an ensuite bath and ample light. The lower levels feature a loft-like flex room and a third bedroom with a private patio, perfect for a home office, media room, or guest space. There are no CstandardC builder packages in this boutique community of luxury townhomes. While the floor plans of each home are similar, the finishes in each flat have been designer curated so each home is one of a kind. The unique features in this home include: additional square footage in the living room and primary bedroom and additional windows that come with the exclusive "End Unit" status; walnut toned 5" plank hardwood flooring on the main floor & upstairs hallway; 12 ft slider leading to the tree top deck; a cozy gas fireplace finished with a stunning stacked quartz tile & shiplap surround; unique trim features including a vertical slat wall with in-laid mirrors adding dimension and light to the living room, a built-in banquette in white in the dining room, a mirrored wall with trim accents that adds light and interest to the staircase, a tongue & groove pine ceiling treatment in the primary bedroom, and a fun trim accent wall in the flex room; and last but not least, a chef's kitchen complemented by stunning navy tile backsplash to the ceiling, white shaker cabinets around the perimeter of the grey center island, gold hardware, white quartz countertops with a laminate edge, and elegant gold pendant lighting adding an element of fun to the space. Additional features include a single-car garage prewired for electric vehicles and extra driveway parking. Mason Flats is a gated community with a firepit and green space, just 2 miles from vibrant East Atlanta Village with shops, restaurants, and nightlife. Easy interstate access makes commuting a breeze. 4.99% interest rate on a 30-year fixed loan are available with our preferred lender. FHA Approved! Only six opportunities remain in Phase 3. Make an appointment today or visit our model homeCowe canCOt wait to welcome you to Mason Flats!
- Type:
- Single Family
- Sq.Ft.:
- 2,456
- Status:
- Active
- Beds:
- 4
- Lot size:
- 0.3 Acres
- Year built:
- 1937
- Baths:
- 4.00
- MLS#:
- 10405444
- Subdivision:
- East Atlanta
ADDITIONAL INFORMATION
Welcome to this stunningly renovated 4-bedroom, 3.5-bathroom single-family home, where luxury meets comfort in every detail. As you step inside, the rich hardwood floors set the stage for a grand interior. The chef's kitchen is a masterpiece, featuring sleek quartz countertops and a convenient pot filler above the stove. It's complemented by a walk-in pantry that boasts a wine refrigerator, making entertaining a breeze. The family room, designed with modern living in mind, includes an electric fireplace that not only adds warmth but also serves as a charming focal point. The full-size laundry room with extensive storage cabinetry also doubles as a practical mud room, thoughtfully designed for optimal organization. The owner's suite is a true retreat, opening to a private balcony, offering a serene escape. This spacious room accommodates a king-sized bed and additional furniture with ease. The en-suite bathroom is akin to a personal spa, featuring a soaking tub, double vanity, and a double walk-in shower, complete with a separate water closet and a substantial walk-in closet. The additional bedrooms are notably large for the area, providing ample space for family or guests. The home also includes a unique second balcony, accessible through a side entry, which adds an additional layer of exclusivity and charm. With every inch thoughtfully designed and every finish carefully chosen, it promises a lifestyle of unparalleled comfort and sophistication. Don't miss your chance to own this exquisite property, a shining gem in a vibrant community.
- Type:
- Condo
- Sq.Ft.:
- 1,704
- Status:
- Active
- Beds:
- 2
- Lot size:
- 0.04 Acres
- Year built:
- 2001
- Baths:
- 3.00
- MLS#:
- 10405407
- Subdivision:
- The Dakota
ADDITIONAL INFORMATION
Beautiful, 2-level condo in the heart of Midtown - walk to Piedmont Park, the Beltline, Colony Square, Whole Foods and many nearby restaurants and shops. Hardwoods throughout the bright, open living area on main floor. SS appliances, a breakfast bar, plenty of cabinet space and a pantry in the kitchen. Huge Primary suite with a walk-in closet and newly renovated bathroom. Large second bedroom with two closets and even more storage in the bathroom. 2 garage parking spaces on same floor as unit. Fabulous amenities include rooftop pool, fitness room, and multiple outdoor seating areas.
$1,300,000
120 Ridgely Court Atlanta, GA 30342
- Type:
- Townhouse
- Sq.Ft.:
- 3,750
- Status:
- Active
- Beds:
- 4
- Lot size:
- 0.03 Acres
- Year built:
- 2017
- Baths:
- 5.00
- MLS#:
- 7478455
- Subdivision:
- 120 West Wieuca
ADDITIONAL INFORMATION
Welcome to 120 Ridgely Court, a pristine, luxury townhome located in the beautiful 120 West Wieuca subdivision. This home boasts a modern and timeless design with luxury features and appliances throughout. From the entryway foyer you will ascend into the open-concept living area, complete with a sleek fireplace and spacious built-in shelving. Beyond the living area is the generously sized dining space and kitchen, which features professional-grade stainless steel appliances and a large quartz waterfall edge island. Adjacent to the kitchen is the breakfast nook and sitting area, both of which overlook the main-floor balcony, perfect for enjoying a morning cup of coffee. The upper level features an oversized master bedroom and en-suite bathroom, boasting sleek tile and quartz finishes, as well as a vast walk-in closet. The two additional bedrooms and bathrooms on the upper level are ideal for children's rooms, office or storage space. Access the private rooftop porch from the upper level, where you can enjoy company or escape to a peaceful lounge area. From the top floor, the private elevator will take you past the main floor, and down to the bottom floor, which features a fourth spacious bedroom and bathroom. The two car garage provides for additional privacy and space. Located just a short walk from the Chastain Market Shopping Centre, as well as Buckhead Village and Chastain Park, the convenience, sophistication, and comfortable feel of this luxury home are sure to please!
- Type:
- Single Family
- Sq.Ft.:
- 2,423
- Status:
- Active
- Beds:
- 4
- Lot size:
- 0.15 Acres
- Year built:
- 2006
- Baths:
- 3.00
- MLS#:
- 10405377
- Subdivision:
- Vinings On The Chattahoochee
ADDITIONAL INFORMATION
Welcome to this beautifully maintained home nestled in a small, coveted swim/tennis community Inside the Perimeter. This residence offers fantastic public schools in the highly sought after North Atlanta High School cluster, easy access to major job centers, and proximity to some of Atlanta's most desirable amenities. Enjoy easy access to Buckhead, Midtown, Vinings, The Battery, Westside Reservoir Park, the Beltline, the Silver Comet Trail, and Hartsfield-Jackson International Airport. The property boasts the best-landscaped front yard in the neighborhood, ensuring you'll smile every time you come home. With the exterior and most of the interior being painted in 2020 and the new roof you can rest easy for a few years! Step inside to find a spacious kitchen equipped with stainless steel appliances, granite countertops, tall cherry cabinets, a pantry, and a large island. This kitchen opens seamlessly to the breakfast and family room, featuring a bay window and a cozy stone fireplace. The separate dining and living rooms, adorned with custom columns, and hardwood floors on the main level offer elegant spaces for gatherings. Retreat to the tranquil master suite, complete with vaulted ceilings, a garden tub, a separate shower, and dual vanities for a spa-like experience. The deep, fenced backyard is perfect for outdoor enjoyment, featuring a patio that invites relaxation and entertainment. This home is a true gem, offering comfort, convenience, and charm in a highly desirable location. Don't miss out on this exceptional opportunity!
- Type:
- Condo
- Sq.Ft.:
- 1,219
- Status:
- Active
- Beds:
- 2
- Lot size:
- 0.03 Acres
- Year built:
- 2005
- Baths:
- 2.00
- MLS#:
- 10405345
- Subdivision:
- Old Fourth Ward
ADDITIONAL INFORMATION
Exceptional 2-bedroom 2-bath condo in Ponce Springs Lofts located adjacent to the Atlanta EastSide Belt-line Trail and Ponce City Market. Open floor-plan adorned with distinctive industrial loft elements complimented by contemporary interior finishes & fixtures, updated Kitchen and Bath's and hardwood flooring throughout. Private balcony overlooking a center courtyard plaza with a tranquil water feature. Additional features include a community clubhouse, fitness center, and guest parking. Unit includes 2 deeded, covered, and gated parking. Whether you seek a vibrant urban lifestyle or an investment opportunity, with no rental cap for leases of 6 months or longer, this property offers an unparalleled chance to own an ideal "lock & leave" residence in one of Atlanta's most vibrant neighborhoods!
- Type:
- Condo
- Sq.Ft.:
- 980
- Status:
- Active
- Beds:
- 2
- Lot size:
- 0.03 Acres
- Year built:
- 1975
- Baths:
- 2.00
- MLS#:
- 10405327
- Subdivision:
- Vinings View
ADDITIONAL INFORMATION
6 MONTHS OF HOA FEES PRE-PAID BY SELLER FOR NEW BUYER - huge cost savings! Welcome home to this beautiful, light-filled 2 bedroom/2 bathroom condo in the heart of Vinings! Featuring hardwood floors throughout the main living area, a separate dining room, stainless steel appliances and granite countertops in the kitchen - this unit is truly move-in ready! Speaking of move-in ready - this unit has a BRAND-NEW HVAC (replaced in June 2024) - huge cost savings and peace of mind! Down the hallway you'll pass the laundry closet, storage closet, as well as the guest bathroom and secondary bedroom complete with custom closet shelving for all your clothes and storage needs! At the end of the hallway is the spacious primary suite with an ensuite bathroom and large walk-in closet. The outdoor patio is directly off the living room and the perfect spot to easily take the dogs out or soak up the sun! Parking is easy with your assigned spot just outside the unit along with plenty of guest spots. The community also features a saltwater pool, fitness center, clubhouse, dog park, and tennis courts in addition to being near so many great walking trails. The location is unbeatable - you're just minutes away from Truist Park, Cumberland Mall/Costco, Silver Comet Trail, Cobb Energy Performing Arts Center, I-285 and I-75 as well as charming Downtown Vinings where you will find incredible restaurants and shopping. Welcome home!
- Type:
- Condo
- Sq.Ft.:
- n/a
- Status:
- Active
- Beds:
- 1
- Lot size:
- 0.02 Acres
- Year built:
- 2004
- Baths:
- 1.00
- MLS#:
- 10405257
- Subdivision:
- Art Foundry
ADDITIONAL INFORMATION
Welcome to Unit 1119, the LARGEST 1 bedroom floor plan available at Art Foundry Lofts! At 884 sq ft, enjoy generous living space, extra large closets, and a bathroom with dual sinks, a soaking tub, and a separate shower! The kitchen showcases updated stainless appliances and granite countertops. A built-in desk with overhead storage makes working from home a pleasure. Enjoy quiet time at home out on your private screened-in patio. Or, head out and explore all the shopping and entertainment Atlantic Station has to offer. Art Foundry Lofts features amazing amenities, including an updated fitness center, sauna, pool, and library. The area around the building is filled with peaceful paths and a dog park. Publix, IKEA, Target, Regal Theater, and Microsoft are just moments away. Water is included in monthly HOA. Unit is pre-wired for Google Fiber internet. This home has an assumable mortgage with a 2.5 interest rate - ask for details! Seller is a licensed Georgia Realtor.
- Type:
- Single Family
- Sq.Ft.:
- 2,439
- Status:
- Active
- Beds:
- 3
- Lot size:
- 0.48 Acres
- Year built:
- 1953
- Baths:
- 2.00
- MLS#:
- 10405253
- Subdivision:
- Randolph Estates
ADDITIONAL INFORMATION
Complete modern renovation of this stylish 3 Bedroom / 2 Bath located in the highly sought-after Northeast Atlanta neighborhood of Randolph Estates. No detail or expense was spared on the modern update of this one-of-a-kind ranch, complete with an uncharacteristically open floor plan, unique outdoor spaces, screened porch, and overall stunning aesthetic. New white oak hardwood floors, interior/exterior doors, hardware, kitchen cabinetry, quartz countertops, modern appliances, bathroom fixtures/vanities, and a walk-in shower are just some of the improvements you can expect to see when you tour this home. Storage isn't going to be an issue either with large closets present in each room, and a large utility room; both inside and outside! The modern landscaping offers both low-maintenance (no mowing needed), and a uniquely sleek aesthetic that makes this yard stand out from the rest. Situated less than 5 minutes from both 85 and 285, this location is one of the few left inside the perimeter that still allows easy and fast access to various parts of the city and local amenities. Imagine being able to leave your house any time of day and being able to run to the store without sitting in traffic for hours!
- Type:
- Condo
- Sq.Ft.:
- 1,190
- Status:
- Active
- Beds:
- 2
- Lot size:
- 0.03 Acres
- Year built:
- 1967
- Baths:
- 2.00
- MLS#:
- 10405233
- Subdivision:
- Laurel Grove
ADDITIONAL INFORMATION
Check out this Renovated Mid-Century Modern 2 Story Condo in the Heart of Sandy Springs. This Unique and Complete Open Floor Plan w/ custom SkyLights has Luxury Vinyl Flooring throughout the main Level. New Paint and Custom Lighting in every room. The renovated Kitchen features Custom Backsplash, Granite Countertops, SS Appliances & Plenty of Cabinet Space. Upstairs Features 2 Large Primary Suite-Like Bedrooms w/ multiple walk-in closets & Large Shared Renovated Bath. Laundry Room on Main w/ Full Size Washer & Dryer. Last but not least Step out back to your own on Private Outdoor Patio. Seller has replaced HVAC, updated Electrical and Plumbing, just needs someone to make it their home. Easy access to I285, 400, Dunwoody, I75 and More.
- Type:
- Townhouse
- Sq.Ft.:
- 2,147
- Status:
- Active
- Beds:
- 3
- Lot size:
- 0.02 Acres
- Year built:
- 2021
- Baths:
- 4.00
- MLS#:
- 10405177
- Subdivision:
- Reynoldstown
ADDITIONAL INFORMATION
$5k toward buyers closing costs, rate buy down, or just however they would like it! Stunning Townhome in Reynoldstown! Situated in a tight-knit, vibrant community, where you can enjoy being STEPS to The BeltLine, Marta, Parks, and more. Step inside the Lower Level to find a Full Bedroom and Bathroom that offers the flexibility for a Home Gym, Home Office, or Guest Suite. An Open Floorplan with Hardwood Floors throughout that's designed for Entertaining awaits you on the Main Level and offers a large Family Room, a Chef's Kitchen showcasing Stainless Steel Appliances, Quartz Countertops, and a Large Island Breakfast Bar, and a Separate Dining Room for more formal dining. A convenient Half Bathroom rounds out the main level. Retreat upstairs to find an oversized Owner's Suite with Tall Ceilings and a Private Ensuite Bathroom with Dual Vanities, tons of Storage, and a Large Tiled Shower. A secondary Bedroom on this level also enjoys a Private Ensuite Bathroom, ensuring comfort and convenience for everyone. A true showstopper lies on the Top Level with a Lofted Bar with a Sink and Mini Fridge that leads out onto the Rooftop Deck offering the ultimate Outdoor Entertaining Area with a Large Grilling Station, Ceiling Fans, and Stunning Views. A Two Car Garage is a Rare Intown Find! Steps to The BeltLine where you'll find Local Favorites like Breaker Breaker and Muchacho. Shopping, Dining, Parks, Entertainment, and more are also within a close vicinity. Easy Highway Access ensures an Easy Commute to anywhere in the city and beyond!
- Type:
- Townhouse
- Sq.Ft.:
- n/a
- Status:
- Active
- Beds:
- 3
- Lot size:
- 0.02 Acres
- Year built:
- 2002
- Baths:
- 3.00
- MLS#:
- 10405171
- Subdivision:
- Longleaf In Vinings
ADDITIONAL INFORMATION
Gorgeous fee simple townhome priced to sell, move in ready, in an outstanding location with a 2 car garage and wooded views off the back deck! Ideally suited for casual entertaining, whether you're serving family in the dining room or grilling on the deck. The spacious kitchen is the heart of the home with a large pantry, and is wide open to the family room so nobody's ever left out of the party. Upstairs is the owner's suite with it's soaking tub and separate shower, large walk-in closet, and a guest room with its own en suite bathroom. The third bedroom is separate from the others and could easily be transformed into the perfect home office, private gym, media room - so many possibilities! Level entry and a rare two car garage that is actually big enough for 2 cars!
- Type:
- Single Family
- Sq.Ft.:
- 2,160
- Status:
- Active
- Beds:
- 5
- Lot size:
- 0.09 Acres
- Year built:
- 2006
- Baths:
- 3.00
- MLS#:
- 10405159
- Subdivision:
- Pittsburgh
ADDITIONAL INFORMATION
With itCOs timeless southern charm, this beautifully crafted and renovated two-story home combines classic elegance with modern day functionality. On the exterior, double front porches provide a timeless southern appeal and offer 2 levels of outdoor living spaces. As you step inside the front door, the 10ft ceilings, rich hardwood floors and arched details will immediately grab your attention. The large windows everywhere allow natural light to flood the spaces so much so that you likely wonCOt need to turn the lights on when touring the home. The practical and thoughtful design of the main level floorplan is an ideal blend of openness and privacy with each space having its own identity while flowing seamlessly into each other. The living room, complete with a cozy fireplace, is adjacent to a bonus room perfect for a variety of uses, including but not limited to a home office, playroom or guest space. The living room, separated by a beautiful arch detail leads into a formal dining room that will give you the perfect dining vibes. With its classic wainscotting, deep wall color accents, mixed with a chic chandelier it gives the perfect dinner ambiance. Keeping with the theme of the perfect flow, you will next enter the kitchen which is so spacious and offers warm wooden cabinetry combined with sleek stone countertops and timeless white subway tile backsplash, complimented with black accents. A center island with enough casual seating for three and with plenty of cabinets and counter space, this kitchen is as practical as it is charming. Step out onto the back deck from the kitchen for easy access to outdoor grilling and entertaining. A half bathroom and laundry room round out this main level floorplan. Head upstairs to discover four additional bedrooms, each showcasing tray ceilings that enhance the size of each room. The primary suite is so large you can do cartwheels in it, but moreover it is made as the perfect relaxing retreat. Attached to the primary is a private deck perfect for sipping coffee in the morning, getting a jolt of fresh air or testing out the weather before you enter the walk in closet to get dressed for the day. The ensuite bathroom offers a stylish mix of warm wood, white, and black tones, featuring a dual vanity, a soaking tub, and a separate shower. Not only does the home itself give you everything you need but also the location. Imagine living less than a mile from 3 different beltline entrances. Picture yourself walking to Lee + White, one of West Ends newest developments featuring breweries, restaurants, shops, bars and a food hall. The future of this area is just beginning with the exciting news of the West End Mall 1.7 million square feet re-development having been announced recently by the Mayor and also development of the long awaited MurphyCOs Crossing. Adding to the proximity factor, you are only minutes from Downtown Atlanta, Mercedez Benz Stadium, MARTA, Hartsfield Jackson Airport, all major Atlanta highways and much more. And maintenance wonCOt be an issue as the roof is new, the HVAC has been recently serviced and is only 7 years old and the hot water heater is also only 7 years old. Together, the house and location create an ideal scenario for a buyer wanting convenience of location coupled with a spacious house with style and room to grow.
- Type:
- Condo
- Sq.Ft.:
- 680
- Status:
- Active
- Beds:
- 1
- Lot size:
- 0.02 Acres
- Year built:
- 1960
- Baths:
- 1.00
- MLS#:
- 10405169
- Subdivision:
- The Garland At Inman Park
ADDITIONAL INFORMATION
Experience the charm of Historic Inman Park with convenient BeltLine access. This inviting terrace level unit in The Garland at Inman Park is filled with late afternoon sun and offers a serene backdrop that's ready for you to make it home. Gleaming hardwood floors run throughout and custom built-ins add character and storage solutions. Enjoy a newly renovated bathroom, updated kitchen, and open layout. Setting the vibes for casual evenings with friends after a long day, the open living area offers space for dining and relaxation. Meal prep with ease in your bright kitchen with granite countertops, tile backsplash and plenty of storage space. Destress with comfort and ease in your private bedroom with custom built-ins, ample closet space and laundry nook with additional storage. Parking is easy with a dedicated one car garage for your vehicle or grab a street spot out front on Edgewood. Enjoy slow afternoons on the rocking chair front porch with fellow residents and neighbors passing by. Ditch your car and grab your bike; you're just half a mile from Inman Park MARTA and located less than two blocks from Krog St Market, SPX Alley and the best shopping, dining and entertainment on the Eastside BeltLine trail.
- Type:
- Townhouse
- Sq.Ft.:
- 1,320
- Status:
- Active
- Beds:
- 2
- Lot size:
- 0.03 Acres
- Year built:
- 1972
- Baths:
- 3.00
- MLS#:
- 10405084
- Subdivision:
- Westover Plantation
ADDITIONAL INFORMATION
Welcome to your new home in the highly sought-after Westover Plantation community! This townhome is updated and turn key ready for its new owners! Located close to 75 and 85 and right around the corner from downtown there's an array of shopping, food choices, and entertainment! Here in West Side you'll have access to the fitness center, the pool, tennis and pickleball courts, basketball courts, playground, and the dog park which you'll find many neighbors get out and enjoy. Inside the home the spacious layout filled with natural light makes it perfect for entertaining or relaxing after a long day. The modern kitchen makes meal preparation a joy, and leads out to the private patio, ideal for morning coffee, evening gatherings, or gardening. The two generously sized bedrooms with updated en suite baths ensure restful nights, great for roommates or creating a space that is useful to you! You do not want to miss out on this incredible opportunity that is the perfect blend of comfort, style, and convenience!
$199,990
2544 SUSAN Lane Atlanta, GA 30331
- Type:
- Single Family
- Sq.Ft.:
- 1,073
- Status:
- Active
- Beds:
- 3
- Lot size:
- 0.48 Acres
- Year built:
- 1955
- Baths:
- 1.00
- MLS#:
- 10405079
- Subdivision:
- Susan Lane
ADDITIONAL INFORMATION
Welcome to 2544 Susan Lane SW, a charming residence located in the heart of Atlanta, GA. This beautifully maintained home boasts 3 spacious bedrooms and 1 full bath, perfect for families or anyone looking for a cozy living space. This home features a blend of classic charm and modern updates. The spacious living area is filled with natural light, creating a warm and inviting atmosphere. The kitchen is well-appointed with ample cabinet space and great appliances, making meal preparation a delight. The large backyard is perfect for outdoor entertaining or simply relaxing in a private setting. Located in a friendly and quiet neighborhood, this home is close to schools, parks, shopping, and dining. Don't miss the opportunity to own this delightful home in a prime location. Schedule your showing today!
- Type:
- Condo
- Sq.Ft.:
- n/a
- Status:
- Active
- Beds:
- 1
- Lot size:
- 0.03 Acres
- Year built:
- 2006
- Baths:
- 1.00
- MLS#:
- 10402920
- Subdivision:
- DUO
ADDITIONAL INFORMATION
Welcome to your urban oasis! This stunning 1-bedroom condo, just moments from the iconic Mercedes-Benz Stadium, offers the perfect blend of modern convenience and city living. Step inside to discover a beautifully updated space featuring brand-new appliances that add a touch of elegance to the well-appointed kitchen, complete with sleek granite countertops. The open-concept living area is perfect for entertaining or relaxing after a long day. You'll love the spaciousness of the large primary closet, providing ample storage for all your needs. With its prime location, you'll have easy access to the vibrant energy of downtown Atlanta, including dining, entertainment, and sporting events. Don't miss the chance to make this stylish condo your new home!
- Type:
- Condo
- Sq.Ft.:
- 1,127
- Status:
- Active
- Beds:
- 2
- Lot size:
- 0.03 Acres
- Year built:
- 2007
- Baths:
- 2.00
- MLS#:
- 10404881
- Subdivision:
- Twelve Centennial Park
ADDITIONAL INFORMATION
This unit has a sleek, modern, open floor plan. Floor-to-ceiling windows to take advantage of the light and view. All the bells and whistles including large walk-in closet! Live the resort lifestyle with 24 hour concierge, fitness room, theatre room and pool. The unit has a Storage Unit in the development with 2 covered side by side car parking spaces close to the elevator. Convenient to Marta, dining, entertainment. The complex provides access to The Twelve Hotel amenities.
$5,995,000
1230 W Garmon Road Atlanta, GA 30327
- Type:
- Single Family
- Sq.Ft.:
- 15,015
- Status:
- Active
- Beds:
- 7
- Lot size:
- 2.62 Acres
- Year built:
- 1985
- Baths:
- 11.00
- MLS#:
- 10404922
- Subdivision:
- Sandy Springs
ADDITIONAL INFORMATION
LUXURY PROPERTY AUCTION: BID 4-17 DECEMBER. Listed for $5.995M. Starting Bids Expected Between $1M-$2.75M. An architectural masterpiece designed to honor Paris's iconic Le Petit Trianon, this grand Atlanta estate offers refined luxury across multiple gated acres. Enter through the meticulously landscaped gardens to be greeted by a stately two-story marble hall featuring a stunning fountain. The main living spaces exude timeless elegance, from the formal dining room adorned with chandeliers to the grand living room that opens onto the walkout pool and spa terrace. Perfect for entertaining, the residence includes a chef's kitchen with a 10-burner range, double ovens, and top-of-the-line appliances, adjacent to a fireside keeping room. The sprawling owner's suite features a two-story layout with dual fireplaces, bathrooms on each level, a steam shower, and expansive walk-in closets. This estate also boasts a hidden library, "man cave" with gym, wine cellar, and home theater, making it a true sanctuary for the discerning owner. Fully updated as a smart home, this palatial property seamlessly merges classical beauty with modern convenience.
$1,075,000
3643 N STRATFORD Road NE Atlanta, GA 30342
- Type:
- Single Family
- Sq.Ft.:
- 2,966
- Status:
- Active
- Beds:
- 4
- Lot size:
- 0.51 Acres
- Year built:
- 1960
- Baths:
- 3.00
- MLS#:
- 10402594
- Subdivision:
- Frances A Malone
ADDITIONAL INFORMATION
Step into your beautifully renovated mid-century modern 4 bedroom/2.5 bath home located in the heart of Buckhead! All new kitchen, bathrooms, double-pane vinyl windows, flooring and LED lighting throughout, attic insulation, roof and gutters with leaf guards. This home is energy efficient and low maintenance! Upon entry, you will find an open floor plan to the kitchen and breakfast area. The kitchen hosts beautiful quartz countertops with a large waterfall island, stainless steel appliances, and new shaker-style cabinets. It features a spacious living room and oversized bedrooms. The primary bedroom includes an en-suite bathroom with walk-in double spa, temperature controlled 16" rain-shower, soaking tub, and double vanity with anti-fog mirrors. Sliding doors accessible to large front porch and backyard patio. Includes spacious 2-car garage. Walking distance to shopping (Phipps Plaza, Lenox Square) and top restaurants.
$405,000
774 Tift Avenue SW Atlanta, GA 30310
- Type:
- Single Family
- Sq.Ft.:
- n/a
- Status:
- Active
- Beds:
- 3
- Lot size:
- 0.12 Acres
- Year built:
- 1920
- Baths:
- 2.00
- MLS#:
- 10408738
- Subdivision:
- Adair Park
ADDITIONAL INFORMATION
Welcome to Historic Adair Park! Classic charm meets modern luxury with this renovated bungalow. The home boasts 10' ceilings, new hardwood floors, and a welcoming front porch and back deck.. The open living area and sleek kitchen create a perfect space for gatherings. Step onto the new back deck from the main bedroom for outdoor enjoyment. The home has been taken down to the studs all new roof, flooring, foundation, freshly poured driveway/walkway, new HVAC, plumbing and electrical throughout. Enjoy intown living near the Beltline, Adair Park Playground, Marta Station, and The MET. Schedule your showing today and make it yours!
$205,000
739 Yale Place SW Atlanta, GA 30315
- Type:
- Single Family
- Sq.Ft.:
- 1,210
- Status:
- Active
- Beds:
- 3
- Lot size:
- 0.29 Acres
- Year built:
- 1954
- Baths:
- 1.00
- MLS#:
- 10404960
- Subdivision:
- Wells Prop
ADDITIONAL INFORMATION
A charming 3 bedroom, 1 bathroom brick ranch in south west Atlanta! Completely updated throughout. The kitchen features granite countertops and stainless steel appliances. Welcoming family room and separate dining area. Level backyard. Do not miss this great opportunity!

The data relating to real estate for sale on this web site comes in part from the Broker Reciprocity Program of Georgia MLS. Real estate listings held by brokerage firms other than this broker are marked with the Broker Reciprocity logo and detailed information about them includes the name of the listing brokers. The broker providing this data believes it to be correct but advises interested parties to confirm them before relying on them in a purchase decision. Copyright 2024 Georgia MLS. All rights reserved.
Price and Tax History when not sourced from FMLS are provided by public records. Mortgage Rates provided by Greenlight Mortgage. School information provided by GreatSchools.org. Drive Times provided by INRIX. Walk Scores provided by Walk Score®. Area Statistics provided by Sperling’s Best Places.
For technical issues regarding this website and/or listing search engine, please contact Xome Tech Support at 844-400-9663 or email us at [email protected].
License # 367751 Xome Inc. License # 65656
[email protected] 844-400-XOME (9663)
750 Highway 121 Bypass, Ste 100, Lewisville, TX 75067
Information is deemed reliable but is not guaranteed.
Atlanta Real Estate
The median home value in Atlanta, GA is $415,000. This is higher than the county median home value of $413,600. The national median home value is $338,100. The average price of homes sold in Atlanta, GA is $415,000. Approximately 39.66% of Atlanta homes are owned, compared to 48.07% rented, while 12.28% are vacant. Atlanta real estate listings include condos, townhomes, and single family homes for sale. Commercial properties are also available. If you see a property you’re interested in, contact a Atlanta real estate agent to arrange a tour today!
Atlanta, Georgia has a population of 492,204. Atlanta is less family-centric than the surrounding county with 21.81% of the households containing married families with children. The county average for households married with children is 30.15%.
The median household income in Atlanta, Georgia is $69,164. The median household income for the surrounding county is $77,635 compared to the national median of $69,021. The median age of people living in Atlanta is 33.4 years.
Atlanta Weather
The average high temperature in July is 88.3 degrees, with an average low temperature in January of 32.6 degrees. The average rainfall is approximately 51.5 inches per year, with 1.4 inches of snow per year.
