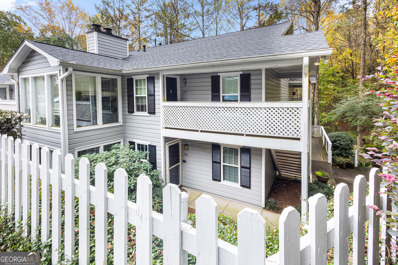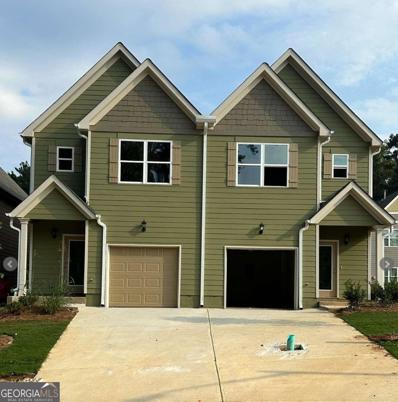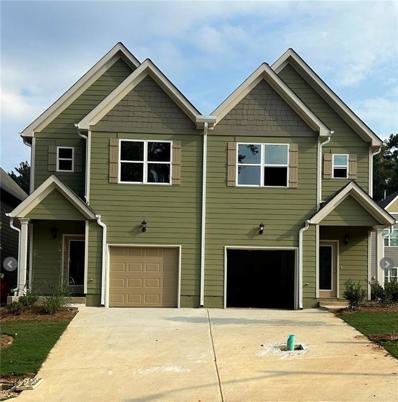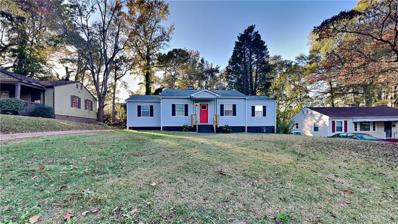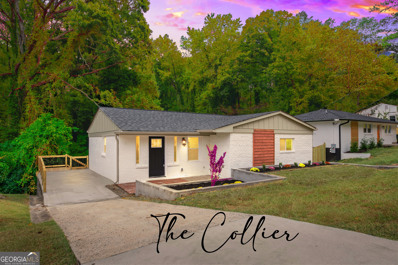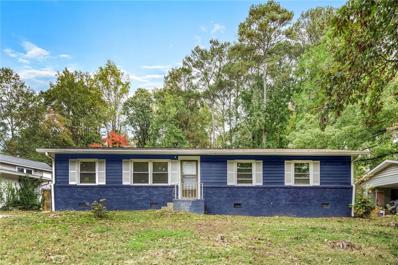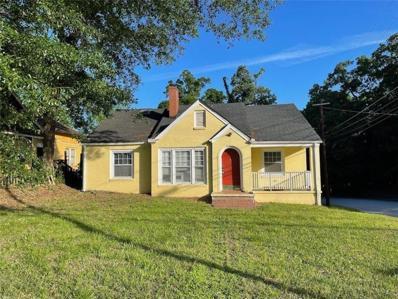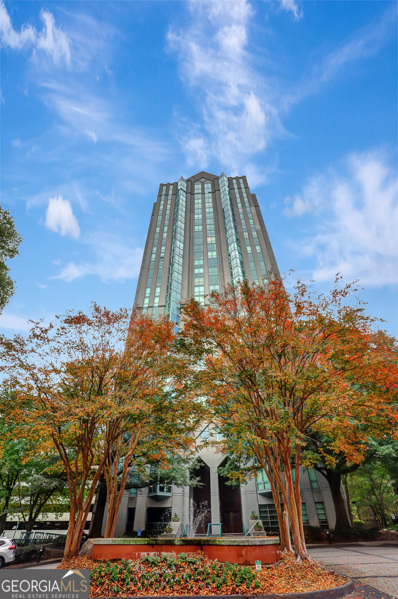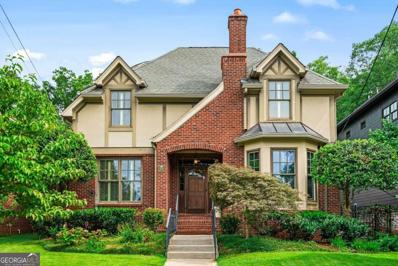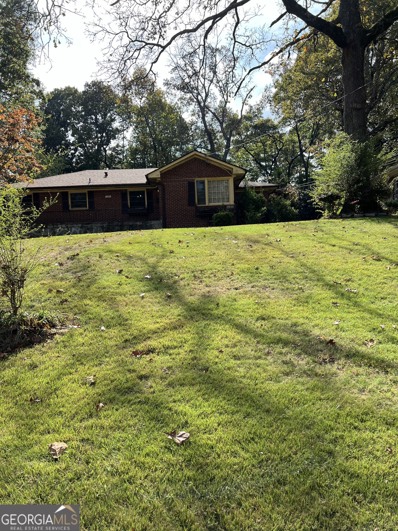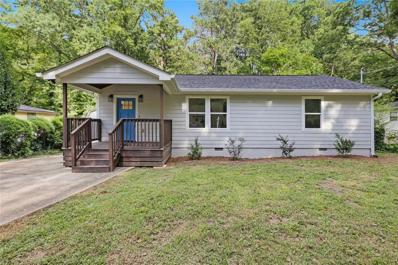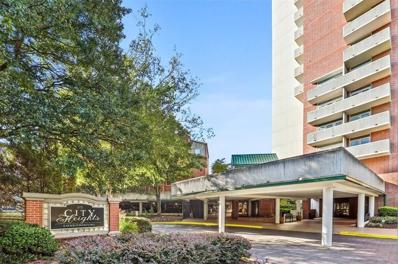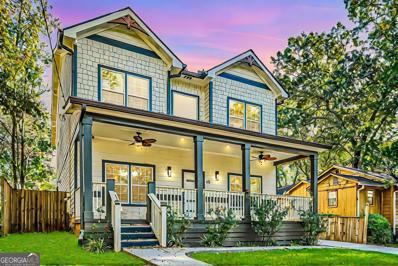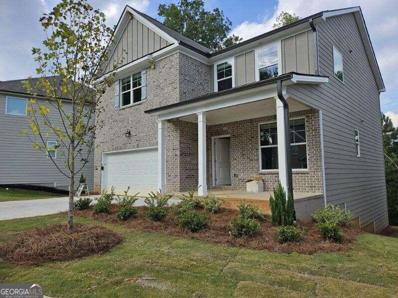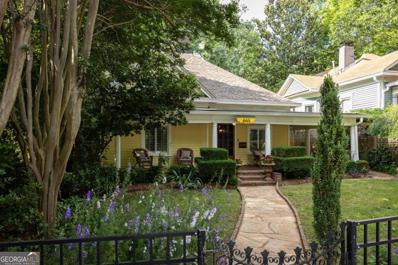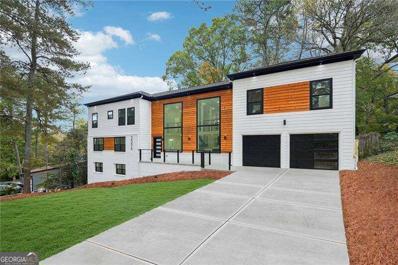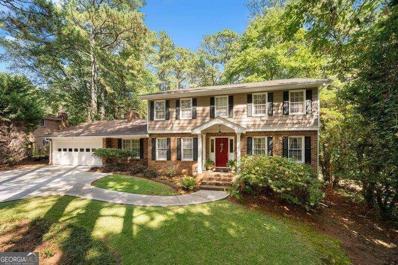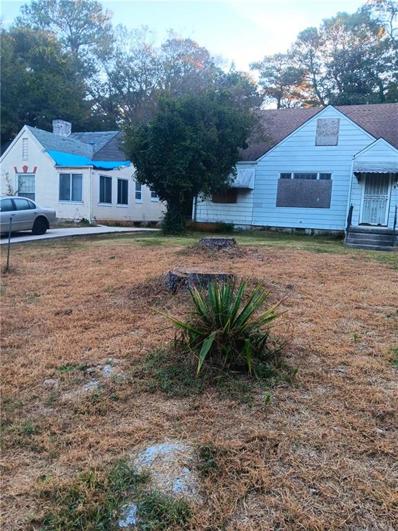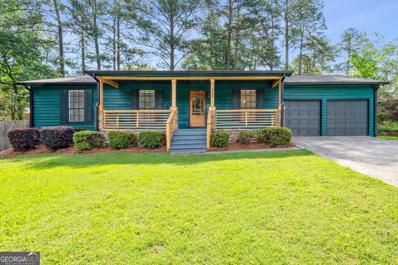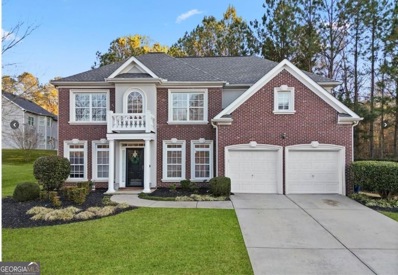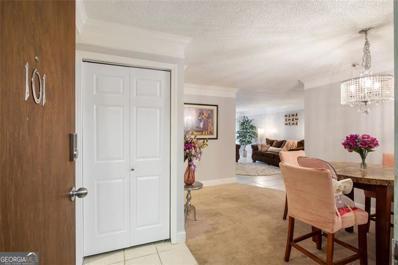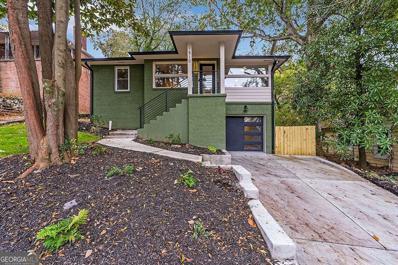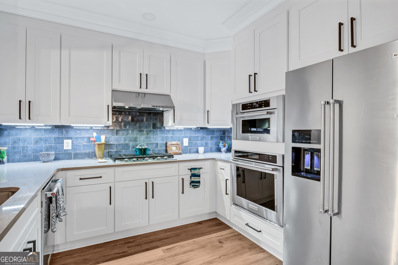Atlanta GA Homes for Sale
- Type:
- Condo
- Sq.Ft.:
- 1,102
- Status:
- Active
- Beds:
- 2
- Lot size:
- 0.03 Acres
- Year built:
- 1982
- Baths:
- 2.00
- MLS#:
- 10412193
- Subdivision:
- Dunwoody Lakes
ADDITIONAL INFORMATION
Very elegant lower-level unit with 2 Bed/2 baths and a sunroom. This unit has been totally upgraded. The family room and other areas have hardwood floors, only bedrooms have carpet. The HOA includes water, sewer, trash, pool,tennis courts ,landscaping exterior maintenance, and pest control. These units are not FHA approved.
- Type:
- Townhouse
- Sq.Ft.:
- 1,800
- Status:
- Active
- Beds:
- 3
- Year built:
- 2024
- Baths:
- 3.00
- MLS#:
- 10416561
- Subdivision:
- Southtown At Brownsmill Village
ADDITIONAL INFORMATION
New townhomes at Southtown at Brownsmill Village! Open floor plans, smart home technology. FINAL PHASE! Granite countertops, hardwood flooring, frameless shower! Minutes from downtown Atlanta, Hartsfield- Jackson Airport. Affordable in-town living starting from the mid-200's. Our townhomes feature 3 Bedrooms, 2.5 Baths, approximately 1800 square feet, a single car garage, solid surface countertops, fire-place in the family room, and stainless appliances! Southtown at Brownsmill Village will also feature a landscaped designed green space. HOA-maintained lawn care and common area ground landscaping. ***There is an administrative fee of $395 *** HOME IS LOCATED IN SOUTHEAST ATLANTA...ZILLOW MAY MAP THE HOME IN DUNWOODY, WHICH IS INCORRECT*** ****Exterior rendering color may not be the final selection...Colors will be selected by builder as they program out the community*** ****BUILDER RATE BUYDOWN as low as 4.99% Please visit link for information about the community... https://youtu.be/vPEKlNHl9sE
- Type:
- Townhouse
- Sq.Ft.:
- 1,800
- Status:
- Active
- Beds:
- 3
- Year built:
- 2024
- Baths:
- 3.00
- MLS#:
- 7488436
- Subdivision:
- Southtown at Brownsmill Village
ADDITIONAL INFORMATION
New townhomes at Southtown at Brownsmill Village! Open floor plans, smart home technology. FINAL PHASE! Granite countertops, hardwood flooring, frameless shower! Minutes from downtown Atlanta, Hartsfield- Jackson Airport. Affordable in-town living starting from the mid-200's. Our townhomes feature 3 Bedrooms, 2.5 Baths, approximately 1800 square feet, a single car garage, solid surface countertops, fire-place in the family room, and stainless appliances! Southtown at Brownsmill Village will also feature a landscaped designed green space. HOA-maintained lawn care and common area ground landscaping. ***There is an administrative fee of $395 *** HOME IS LOCATED IN SOUTHEAST ATLANTA...ZILLOW MAY MAP THE HOME IN DUNWOODY, WHICH IS INCORRECT*** ****Exterior rendering color may not be the final selection...Colors will be selected by builder as they program out the community*** ****BUILDER RATE BUYDOWN as low as 4.99% Please visit link for information about the community... https://youtu.be/vPEKlNHl9sE
$199,900
1993 Oana Street Atlanta, GA 30310
- Type:
- Single Family
- Sq.Ft.:
- 1,133
- Status:
- Active
- Beds:
- 3
- Lot size:
- 0.23 Acres
- Year built:
- 1952
- Baths:
- 1.00
- MLS#:
- 7488264
- Subdivision:
- PERKERSON PARK
ADDITIONAL INFORMATION
ATTENTION: THIS HOME IS A 2 BED 1 BATH / the other room doesn't have the required 80 sq ft for a bedroom in Georgia Welcome to this updated 2 bedroom 1 bath home with a sunroom and deck.
- Type:
- Single Family
- Sq.Ft.:
- n/a
- Status:
- Active
- Beds:
- 4
- Lot size:
- 0.28 Acres
- Year built:
- 1960
- Baths:
- 3.00
- MLS#:
- 10414320
- Subdivision:
- Collier Heights
ADDITIONAL INFORMATION
**The Collier qualifies for $10,000 towards Rate Buydown and Closing Costs" Welcome to The Collier is Gorgeous 4 Bedroom 2 bathroom stunning on "finished basement" has undergone a massive professional renovation with meticulous attention to detail and thoughtful touches throughout. In 2024 every aspect of this home has been carefully renovated, city permitted and upgraded, offering you a living experience comparable to new construction. The builder wanted you to have a peace of mind - just a brand-new Vibe: NEW Roof, New HVAC System, New Electrical, New Insulation, New Drywall, New Hot Water Heater, Just New Everything except the exterior brick and studs!!! Now, upon entering, you'll be captivated by the open concept and feature wall (Upgrade) and the flow of modern design elements that create an inviting ambiance. The open-concept layout seamlessly connects the living, dining, and kitchen areas, making it perfect for both relaxed everyday living and entertaining guests. High-quality Real Hardwood flooring throughout the main level (Upgrade). A Touch of elegance, while modern fixtures and recessed lighting provides a warm and inviting atmosphere in the evenings. We all know Quartz puts the Modern Upgrade on every Kitchen The Collier has it for you!!! The Collier kitchen is a true chef's delight, boasting beautiful sleek Quartz countertops, wood range-hood (upgrade) stainless steel appliances and custom wood cabinetry. The thoughtfully Wall-Fall Island (Upgrade) designed island offers ample space for meal preparation and doubles as a casual dining area. With its modern fixtures and abundance of storage, this kitchen is sure to inspire your culinary adventures. The large primary suite is a true retreat for relaxation, featuring a spacious layout, which offers ample room to unwind and rejuvenate. The Master Bathroom is HGTV Spa Inspired for days you need a Spa Shower, please let the 4 Water Jets (Upgrade) refresh and renew you. The builder continues the spa experience Large Double Vanity with Quartz Countertops and a true spacious Walk-in Closet he tried to think of everything! Now, the remaining 3 bedrooms are generously sized and offer versatility to be used as guest rooms, home office, gym or a playroom for little ones. The additional bathroom have also been tastefully updated to match the high standard set throughout the home. ""There's a Special Vibe Downstairs ""The Lower Level is a whole house within itself can be an In-law Suite or a space to relax and enjoy yourself. You will smile when you see this space - You'll have a large Family/Living Room w/fireplace to relax and refresh, Separate Mini kitchen that can be made a full functioning kitchen, 2 additional bedrooms you can put you custom touch on; In-Law Bedroom, Playroom or gym. Full bathroom is the extra for this space. Whole house downstairs! Lots of potential for this great space!! The Backyard is level, and private for days you need to enjoy your outside space or entertain guests. The backyard offers you unlimited possibilities with a Garden Trellis you can custom or build-out the builder is giving you $2000.00 to finish. In a quiet neighborhood, this home offers convenience and easy access to shopping, dining, and recreational facilities. Don't miss your chance to make this house your new home. Schedule a showing today! You will love The Collier and its Vibe.
- Type:
- Single Family
- Sq.Ft.:
- 1,616
- Status:
- Active
- Beds:
- 3
- Lot size:
- 0.3 Acres
- Year built:
- 1964
- Baths:
- 2.00
- MLS#:
- 7484368
- Subdivision:
- McArthur Estates
ADDITIONAL INFORMATION
Built in 1964, with solid construction, this home has some of that old school charm. The home is in the Dunwoody school district, has three bedrooms and two baths, and a great room, unique to this neighborhood, with a fireplace that is perfect for entertaining or relaxing. The south-facing home sits on a hill and the living room fills with natural sunlight, has a great plot of land with so much potential. Enjoy the updated kitchen with granite countertops and stainless-steel appliances. This home has a carport and a private backyard that is partially fenced. Easy access to 285, 141, and 85. A new roof was installed, and the crawl space was cleaned and encapsulated in June 2022.
$300,000
3536 Redwine Court Atlanta, GA 30344
- Type:
- Single Family
- Sq.Ft.:
- 1,536
- Status:
- Active
- Beds:
- 3
- Lot size:
- 0.35 Acres
- Year built:
- 1967
- Baths:
- 2.00
- MLS#:
- 10411718
- Subdivision:
- Redwine Hills
ADDITIONAL INFORMATION
Great Location. Brick Ranch with Full Unfinished Basement. 3 Bedrooms, 2 Full Baths, Living Room, Dining Room. Big, private back yard. Show and Sale
- Type:
- Single Family
- Sq.Ft.:
- 1,321
- Status:
- Active
- Beds:
- 4
- Lot size:
- 0.24 Acres
- Year built:
- 1950
- Baths:
- 2.00
- MLS#:
- 7484246
- Subdivision:
- Bolton
ADDITIONAL INFORMATION
APPROVED RESIDENTIAL BUILDING PERMITS & PLAN AVAILABLE! ELIGIBLE FOR REZONING TO C-5 / MIXED USE - RESIDENTIAL/COMMERCIAL! Incredible New Construction, Fix-Flip, or Commercial-retail opportunity on a spacious corner lot in the sought-after Riverside/Bolton area! This classic Atlanta bungalow offers endless potential to create your dream home, with a generous layout, hardwood floors, and charming architectural details. Highlights include elegant, curved arches at the front door and dining room, intricate trim around the fireplace, and space to design a stunning primary suite upstairs. Recent upgrades include double-paned windows, an updated electrical panel, a new water heater, and an efficient HVAC system. Located in Atlanta's vibrant Upper West Side, this property is close to upscale new construction in the $800s and offers convenient access to Westside Village's dining hotspots like Ted's Montana Grill, The Woodall, and Westside Pizzeria. Situated in the highly rated Buckhead School District-North Atlanta High, Sutton Middle School, and Bolton Academy with an International Baccalaureate program and dual-language immersion. Exciting neighborhood developments include the Whetstone Creek Trail Extension, soon connecting to the Riverwalk Atlanta Trail, projected for completion within 12-18 months, just steps from your door. Also, enjoy a short stroll to Spink-Collins Park and Playground for outdoor activities and leisure. Don't miss this chance to bring your vision to life in this thriving area!
- Type:
- Condo
- Sq.Ft.:
- 543
- Status:
- Active
- Beds:
- 1
- Lot size:
- 0.01 Acres
- Year built:
- 1988
- Baths:
- 1.00
- MLS#:
- 10410905
- Subdivision:
- Concorde
ADDITIONAL INFORMATION
Experience affordable living at The Concorde of Buckhead. This condo on the 5th floor is cozy with natural light filling the space, creating an inviting atmosphere. This studio condo has new flooring, beautiful granite counter tops and back splash. The Concorde of Buckhead offers exceptional building features, including a sparkling pool, state-of-the-art fitness center, dedicated dog run, business center, concierge services, and security for your peace of mind. Situated in the heart of Buckhead, this prime location allows you to indulge in world-class shopping and renowned dining. Don't miss out on the opportunity to call The Concorde of Buckhead home.
- Type:
- Single Family
- Sq.Ft.:
- n/a
- Status:
- Active
- Beds:
- 3
- Lot size:
- 0.23 Acres
- Year built:
- 2006
- Baths:
- 4.00
- MLS#:
- 10410865
- Subdivision:
- East Lake
ADDITIONAL INFORMATION
*** ASSUMABLE 2.25% VA Loan*** Watch the PGA Tour from the front yard of this Tudor style home, right across the street from the historic East Lake Golf Club. This home shares a private driveway that leads you to a gated entrance to the homes .2 acre lot. This home was once the primary residence of the President of the East Lake Country Club, before the now East Lake Golf Club. Many celebrities have walked from the street to the front door to have dinner or to visit the family. Pictures of them were displayed in the home from the previous seller. This home is 3,233 sqft and has three bedrooms and three and one half baths. The primary suite has a connected sitting/baby area with an attached primary bathroom. The loft, with a custom murphy bed, could be converted to an additional bedroom. The kitchen has a wet bar and a butlers pantry next to a dedicated mudroom/laundry room. A light filled dining room with a bay window connects to the open great room with a fireplace and lounge area. Main level also has half bath and separate room used as an office. The in-law suite has a private entrance to a sunroom, bedroom, and attached bathroom. This home has a two car garage, parking area for 2-3 additional vehicles. Beautiful outdoor features to include Koi pond, gardens, rock paths, mature growth, and a custom gazebo for lounging and entertainment. A walk or a bicycle ride away from everything Kirkwood and Oakhurst helps to the desirability of this homes location. This home is surrounded by Tudor, new construction, and custom homes with unmatched views of East Lake Golf club.
- Type:
- Single Family
- Sq.Ft.:
- 1,643
- Status:
- Active
- Beds:
- 3
- Lot size:
- 0.4 Acres
- Year built:
- 1951
- Baths:
- 2.00
- MLS#:
- 10407787
- Subdivision:
- None
ADDITIONAL INFORMATION
Great East Atlanta location ready for a new owner. Charming solid 3/2 ranch brick home, separate 2 car garage with storage. Nice sized back yard and ample paved parking. Close to highway and less than a mile from heart of East Atlanta Village with shops and restaurants. Perfect family neighborhood, East Atlanta History and culture. Priced to sell!!
- Type:
- Single Family
- Sq.Ft.:
- 912
- Status:
- Active
- Beds:
- 2
- Lot size:
- 0.21 Acres
- Year built:
- 1950
- Baths:
- 2.00
- MLS#:
- 7484069
- Subdivision:
- Arlington Park Place
ADDITIONAL INFORMATION
Inquire about $20,000 Grant. Welcome to this beautifully fully renovated home, ideal for first-time home buyers or as a lucrative short-term rental opportunity with no HOA restrictions. This 2-bedroom, 2-bathroom home boasts a new roof, new HVAC system, and updated electrical and plumbing throughout. As you enter, you'll be greeted by an open-concept layout featuring luxurious LVP flooring that flows seamlessly throughout the home. The modern kitchen is a chef's dream with white soft-close cabinets adorned with sleek black hardware, stainless steel appliances, quartz countertops, and a pristine white subway tile backsplash. Natural light floods the spacious living areas, creating a warm and inviting atmosphere. Both bedrooms are generously sized, with the master suite offering a stunning ensuite bathroom complete with a marble tile shower and a chic glass enclosure. Step outside to the patio deck, perfect for entertaining guests or unwinding after a long day. This home is conveniently located just minutes from downtown Atlanta, parks, restaurants, and all the vibrant activities the city has to offer. Don't miss out on this incredible opportunity to own a turnkey property in one of Atlanta's most desirable locations!
- Type:
- Condo
- Sq.Ft.:
- 894
- Status:
- Active
- Beds:
- 1
- Lot size:
- 0.02 Acres
- Year built:
- 1980
- Baths:
- 1.00
- MLS#:
- 7484071
- Subdivision:
- City Heights
ADDITIONAL INFORMATION
Spacious and stylish 2-story, 1BD/1BATH condo in a prime Old Fourth Ward location! This gated community offers the perfect mix of convenience and urban lifestyle, ideally positioned between Ponce City Market/Beltline and Downtown/Midtown with easy access to I-78/85. Walk or bike to work, school, dining, and entertainment. The condo is thoughtfully designed and well-maintained, featuring brand new luxury vinyl plank flooring throughout, new recessed lighting in the living room, and updated kitchen light fixtures. The light-filled living room opens to a semi-private second-floor patio, while the main floor boasts a convenient full size Murphy bed. The custom walk-in closet has been reconfigured with shelving units, drawers, and a sensor light. Additional enhancements include decorative lighting fixtures throughout, window treatments, and stylish barn doors for a modern touch. Community Amenities: Olympic-sized pool with BBQ pit and picnic tables, gym, and a scenic walking path. Enjoy the security of a gated community with a 24-hour concierge, plus secure gated parking in the garage.
$845,000
56 Vinson Drive SE Atlanta, GA 30317
- Type:
- Single Family
- Sq.Ft.:
- n/a
- Status:
- Active
- Beds:
- 5
- Lot size:
- 0.17 Acres
- Year built:
- 2021
- Baths:
- 4.00
- MLS#:
- 10413716
- Subdivision:
- Edgewood
ADDITIONAL INFORMATION
Back on the market. No fault of the Seller. New Realtor. Motivated Sellers. Bring your offers before it's too late! Highly sought after Edgewood community. Epitome of open concept layout. Kitchen features custom white cabinets, center island, etc. Hardwood floors on main level. Full bath on main. Separate breakfast nook and formal dining area. En Suite bathroom features double vanities, tiled shower, soaking tub, large walk-in closet. Jack-n-Jill bathroom on second level. Some images virtually staged or enhanced to simulate being fully moved in.
- Type:
- Single Family
- Sq.Ft.:
- 2,235
- Status:
- Active
- Beds:
- 3
- Lot size:
- 0.13 Acres
- Year built:
- 2024
- Baths:
- 3.00
- MLS#:
- 10410786
- Subdivision:
- Reserve At South River
ADDITIONAL INFORMATION
"MOVE IN READY" - BASEMENT HOMESITE - WYNBROOKE "F" PLAN - NEW CONSTRUCTION - THE FABOLOUS AWARD WINNING - 3 BR'S, 2.5 BA'S "WYNBROOKE "F" PLAN W/ BRICK FRONT" - YES, The Interior LOOKS LIKE OUR MODEL HOME - PLEASE Come Out & Tour the Community. YES, Bring All Your Clothes & Shoes it will fit! "HUGE WALKIN CLOSET - A DIFINATE MUST SEE!!! ALL THIS AT - 2,235 SQ. FT. THIS 2-STORY HOME W/FLEX, OFFICE ON THE MAIN. AMAZING " Gourmet Kitchen, Open Concept Home Features:: Granite C-tops, 42" Pebble Gray Cabinets w/Crown & Pulls, Tiled Backsplash, LVP Flooring throughout. SS Appliances, 2" Wood Faux Blinds throughout. 2nd Floor:: - Houses (2) Very Nicely Sized Secondary Bedrooms with Spacious Closets. Full BA w/Double Vanity to Share. W/D Room & Linen Closet in Hall. These Beautiful Homes are Only "5" Miles to Downtown ATLANTA Hartsfield/Jackson Airport - **Smart Home Automation** - Keyless Entry & Electric Car Charger. Act Now & Secure this Beautiful Contemporary Home with Tons of Space. Oversized Patio & 2 Car Auto Garage w/Electric CAR WIRING...Special Interest Rate Financing - Closing Cost PAID with Seller's Preferred Lenders - Call for Buyer Incentive$
- Type:
- Condo
- Sq.Ft.:
- 1,370
- Status:
- Active
- Beds:
- 2
- Lot size:
- 0.03 Acres
- Year built:
- 1999
- Baths:
- 2.00
- MLS#:
- 10412564
- Subdivision:
- Buckhead Village Forest
ADDITIONAL INFORMATION
Luxury Loft in Prime Buckhead Location Walkable to Buckhead Village & More! Urban loft living at its finest in this beautiful 2-bedroom, 2-bath loft. Located in prestigious Buckhead Village Lofts-a rare find in one of Atlanta's most walkable neighborhoods. Situated directly across from Whole Foods and surrounded by upscale dining, shopping, fitness centers, and more, this property offers the ultimate Buckhead lifestyle. Step inside and you'll find an open floor plan with industrial-chic elements like exposed brick and ductwork, 12-foot high ceilings, and modern updates including updated lighting, new master vanity, and a renovated kitchen. The oversized owner's suite is a standout with a walk in closet, and home office area or use as a secondary bedroom. A spa-like primary bathroom with a jacuzzi tub and separate shower. Enjoy panoramic sunrise and sunset views from your spacious balcony, perfect for relaxation or entertaining. The second bedroom features a full 2nd bath with a standing shower, making it ideal for guests or as a home office. This property includes two premium parking spaces. The sale also includes all appliances, including a full-size washer/dryer combo and a gas grill, making this loft move-in ready. Buckhead Village Lofts offers unmatched amenities including gated entry, 24-hour concierge service, fitness center, swimming pool, dog park, rooftop deck, EV charging station, and rare guest parking. The HOA covers water/sewer, trash, and concierge services, ensuring a carefree lifestyle. Don't miss the opportunity to own this timeless Buckhead loft for under $400K! Just steps away from The St. Regis, Chops, Umi, The Iberian Pig, and the best that Buckhead has to offer, this is your chance to experience the best of Atlanta living.
$1,100,000
644 Berne Street SE Atlanta, GA 30312
- Type:
- Single Family
- Sq.Ft.:
- n/a
- Status:
- Active
- Beds:
- 4
- Lot size:
- 0.22 Acres
- Year built:
- 1920
- Baths:
- 3.00
- MLS#:
- 10412068
- Subdivision:
- Grant Park
ADDITIONAL INFORMATION
Welcome to 644 Berne St SE, an exquisitely restored 1920s home in AtlantaCOs iconic Grant Park, thoughtfully blending historic character with modern amenities. This 4-bedroom, 3-bath home greets you with a large, inviting front porch, perfect for enjoying the neighborhood's charm. Inside, original hardwood floors, high ceilings, and abundant natural light make every room feel open and welcoming. The heart of this home is its chefCOs kitchen, featuring high-end appliances and stylish finishes that make meal prep a pleasure, flowing effortlessly into the dining and living areas for easy entertaining. Upstairs, the spacious primary suite is a serene retreat with a luxurious ensuite bathroom, while a versatile attic flex space adds options for a home office, creative studio, or playroom. Step outside to a huge backyard, an ideal oasis for both relaxation and functionality. Here, youCOll find a storage shed, a chicken coop, and plenty of open space for gardening or gatherings. With two dedicated off-street parking spaces, this home provides the perfect balance of city convenience and private retreat. Just minutes from the BeltLine, Grant Park, and local dining, 644 Berne St SE offers the best of in-town living with unmatched charm and character.
$1,250,000
2396 SUNSET Drive NE Atlanta, GA 30345
- Type:
- Single Family
- Sq.Ft.:
- 895
- Status:
- Active
- Beds:
- 6
- Lot size:
- 0.4 Acres
- Year built:
- 1960
- Baths:
- 6.00
- MLS#:
- 10412012
- Subdivision:
- Echo Hills
ADDITIONAL INFORMATION
Step into a world of contemporary luxury at 2396 Sunset Drive, nestled in the prestigious heart of Briarcliff. This stunning 6-bedroom, 5.5-bathroom residence is a testament to modern elegance, boasting exquisite design and upscale finishes throughout. As you enter through the grand entrance, you are greeted by soaring 15 ft windows with smart film technology, instantly setting a sophisticated tone for the entire home. The innovative and desirable floor plan is meticulously designed to offer unparalleled luxury and comfort. Every room in this home features exquisite, engineered hardwood flooring, adding a touch of timeless elegance. The gourmet kitchen is a chef's dream, equipped with sleek modern cabinetry, pristine quartz countertops, and state-of-the-art appliances that blend functionality with style. The main floor is thoughtfully designed with a well-appointed guest suite and two generously sized rooms, perfect for accommodating family and guests. The luxurious upper level is a sanctuary of comfort, featuring a primary suite that exudes opulence with its grand walk-in shower and separate his and her closets. Two additional spacious bedrooms on this level provide ample space for relaxation and privacy. The finished basement area is a versatile flex space, offering endless possibilities to adapt to your unique needs, whether it's a home theater, gym, or additional living area. Convenience and modern living are further enhanced with a two-car garage equipped with 220 voltage for EV charging, catering to your electric vehicle needs. Located just minutes away from Emory, CDC, Decatur, Midtown, and Downtown Atlanta, this home offers the perfect blend of luxury and accessibility. Don't miss out on this extraordinary residence that defines contemporary luxury living.
- Type:
- Single Family
- Sq.Ft.:
- 3,632
- Status:
- Active
- Beds:
- 4
- Lot size:
- 0.42 Acres
- Year built:
- 1973
- Baths:
- 3.00
- MLS#:
- 10410740
- Subdivision:
- Greencrest Acres
ADDITIONAL INFORMATION
Charming and well maintained 4 Bedroom/ 3 Bath home with a finished basement in highly desirable neighborhood on a no outlet circle on a very quiet block. This property sits on almost half an acre, and is a rare find with a perfect level lot and large fenced backyard. Entertain your guests on the large custom screened porch w/ a TV, which walks out to a beautiful stone firepit area. The backyard also features a shed with power...perfect for outdoor storage and all of your projects. This is the picturesque outdoor living situation you've been looking for! Inside on the main level, you will find a bedroom and full bathroom, perfect for in-laws or guests. The main level also features a spacious entry way, large formal living room with French doors (perfect office setup), and a formal dining room off the kitchen. The kitchen features granite countertops, tons of cabinets, a coffee bar, breakfast area, and is open to the cozy living room with a stacked stone fireplace and custom built-ins. Upstairs features an oversized master suite with sitting area, updated bathroom with double vanity, as well as 2 other spacious bedrooms and an additional bathroom. The basement offers a media room/workout room area, a workshop/craft room, and a large area for storage. This home is conveniently located in Lakeside HS district, near great shops & restaurants, numerous community swim/tennis options, Emory/CDC, new CHOA campus, The Globe Academy, Mercer University, and I-85 & I-285.
- Type:
- Single Family
- Sq.Ft.:
- 1,786
- Status:
- Active
- Beds:
- 3
- Lot size:
- 0.03 Acres
- Year built:
- 1947
- Baths:
- 2.00
- MLS#:
- 7484268
- Subdivision:
- NA
ADDITIONAL INFORMATION
Investor's Dream. House is gutted
$274,500
5532 Plum Court Atlanta, GA 30349
- Type:
- Single Family
- Sq.Ft.:
- 1,694
- Status:
- Active
- Beds:
- 4
- Lot size:
- 0.5 Acres
- Year built:
- 1979
- Baths:
- 3.00
- MLS#:
- 10409185
- Subdivision:
- Morgans Glen
ADDITIONAL INFORMATION
5532 Plum Ct is a stunning single-family detached house in the heart of Atlanta, GA. This beautifully renovated home offers four spacious bedrooms and three luxurious bathrooms, providing ample space for comfort and privacy. Step inside to a grand foyer leading to a formal dining room, perfect for entertaining guests. The heart of the home is the renovated kitchen, featuring modern amenities such as a gas stove, range hood, dishwasher, and refrigerator. The bright eat-in kitchen, designed with windows for natural light, is complemented by elegant chandeliers and recessed lighting. The living area boasts a cozy fireplace, ideal for relaxing evenings. Exquisite hardwood floors extend throughout, with tile in the bathrooms for added sophistication. Each bedroom includes a walk-in closet, offering plenty of storage space, while window treatments provide both style and privacy. Outside, enjoy the serenity of a private yard with a newly built deck - perfect for outdoor gathering or quiet relaxation. Plum Court also has a huge front yard with a porch you can decorate for a cozy little getaway. Another features includes an attached garage for convenient parking. 5532 Plum Ct is a harmonious blend of style, comfort, and functionality, ready for you to make it your own.
- Type:
- Single Family
- Sq.Ft.:
- 2,700
- Status:
- Active
- Beds:
- 5
- Lot size:
- 0.65 Acres
- Year built:
- 2003
- Baths:
- 3.00
- MLS#:
- 10410812
- Subdivision:
- Wolf Creek Country Club
ADDITIONAL INFORMATION
Experience the epitome of luxury living in Atlanta's coveted South Fulton Community of Wolf Creek Country Club. This stunning 3-sided brick home boasts the largest lot in the neighborhood, complete with a breathtaking wooded backyard that stretches back to Enon Rd. Get ready to fall in love with your new dream home! This stunning open floor plan boasts original hardwood flooring that flows seamlessly throughout both levels, making every step a delightful experience. With upgrades aplenty, this gem features a spacious office and a flexible room that can easily transform into a cozy bedroom. The impressive dining room connects beautifully to a kitchen equipped with all stainless-steel appliances and gorgeous granite countertops that scream luxury! And if you're a grill master or love hosting friends, the back deck and landscaped yard are calling your name for unforgettable gatherings. This is more than just a house; it's a lifestyle waiting for you to embrace! With access to top-notch amenities including community swim, tennis courts, and a playground, your lifestyle will be enriched beyond measure. From this home take a leisurely stroll on new sidewalks to the library ,golf course and the amphitheater. Just a minutes drive from Camp Creek Market Place, Maynard Jackson International Airport and major interstates, convenience is at your doorstep. Explore our exclusive offers and make this dream home yours today! Inquire about selected furniture pieces being available for purchase.
- Type:
- Condo
- Sq.Ft.:
- n/a
- Status:
- Active
- Beds:
- 2
- Lot size:
- 0.02 Acres
- Year built:
- 1980
- Baths:
- 1.00
- MLS#:
- 10410806
- Subdivision:
- City Heights
ADDITIONAL INFORMATION
Recently upgraded END UNIT with a view of the community pool & beautiful garden from your private balcony! BRAND NEW premium carpet, FRESH paint, new GRANITE countertops, and ALL NEW Samsung kitchen appliances. Awesome community amenities include a fully equipped fitness center, Olympic sized pool, clubhouse, private walking paths, and a laundry facility. The property has 24 hour security and concierge, and secure gated parking. A must see unit at a great price! Close to all Colleges, Parks, major highways, MARTA, and Arenas. Unit is vacant and unfurnished/MOVE IN READY. Come see for yourself!
- Type:
- Single Family
- Sq.Ft.:
- 2,128
- Status:
- Active
- Beds:
- 4
- Lot size:
- 0.17 Acres
- Year built:
- 1955
- Baths:
- 3.00
- MLS#:
- 10410805
- Subdivision:
- Hunter Hills
ADDITIONAL INFORMATION
Welcome to this fully renovated 4 bedroom/3 bathroom home in the heart of Hunter Hills, where classic charm meets modern luxury. Step inside and be greeted by an abundance of natural light that fills the open-concept main level, beautifully showcasing the gleaming hardwood floors. The gourmet kitchen has been fully renovated, featuring elegant quartz countertops, a marble tile backsplash, and a brand-new stainless steel appliance packageCoperfect for both everyday cooking and entertaining. The main level boasts two spacious bedrooms, including a luxurious primary suite designed for relaxation. The primary bathroom offers a spa-like retreat with a sleek, modern shower, double vanity, and a soaking tub. You'll also enjoy the convenience of a walk-in closet. An additional bonus room on the main level provides an ideal space for a home office or creative workspace. Step out onto the back porch and take in the serene views of the fully fenced backyardCoperfect for outdoor gatherings or quiet relaxation. Downstairs, the lower level offers even more space with two additional bedrooms, a second family room or bonus area, a laundry room, and a one-car garage that includes an extra storage closet. This meticulously renovated home is move-in ready and designed to offer comfort, style, and functionality. Easy access to I-20 and everything Atlanta! Come and make this one yours!
- Type:
- Condo
- Sq.Ft.:
- 1,166
- Status:
- Active
- Beds:
- 1
- Lot size:
- 0.03 Acres
- Year built:
- 2001
- Baths:
- 2.00
- MLS#:
- 10410744
- Subdivision:
- Hillside At Lenox
ADDITIONAL INFORMATION
This 4-story mid rise condo building is waiting for you to discover Unit #105. Conveniently located on the first floor next to the large classicly styled lobbey. Upon entering the unit, you'll first notice the pressence of light with its freshly painted walls. Second, the modern kitchen will please your senses with its new, bohemian slate blue and grey, shiny backsplash. Each individual tile pattern is slightly different, combining to make a perfect conversation piece. It really screams beautiful, but not so much to overwhelm. Its loaded with stainless steel Kitchen Aid Appliances and a gas cooktop for those who love to cook. The new tall cabinets are trimmed nice with crown along the tops and below cabinetry lighting to show off those tiles. And the new black hardware gives it a pop of drama to match all the other new fixtures throughout the home and the grey quartz counters with a little sparkle. As you look through the kitchen to the dining area, you'll notice the new, rustic oak LVP flooring. Its continuous coverage also makes the home seem airy and big. You can fit a modern farm table under the new pendant light. As you move to the first set of French doors, that open to your private balcony, the green marble fireplace with gas logs will command your attention. There's plenty of shelves on both sides and two new storage cabinets to hide all your media. The new modern fan will make it easy to cool down. You'll see another new black fan and French doors located in the master bedroom. The black and white elegant master bath is lined with marble from ceiling to floor. The tall vanity with granite counters goes perfectly. But the closet, oh the closet is a walk-in dream. It is cedar lined so none of your clothes will be ruined and includes hanging racks and cabinets. The master bath also has a soaking tub and step in shower with new shower door. You'll think you are at the spa when you run the separate steam settings. And don't forget you have a half bath with a pedestal sink and new mirror. It is a wheelchair accessible bath.The home also comes with a newer LG washer and dryer set. The washer comes with a separate delicates compartment and the dryer has steam cycles. The condo unit has great places to meet other people too like the equipped gym, swimming pool, clubhouse with pool table, and kitchen. With all these nice features, you'll never want to leave the building. But if you do, you are conveniently located to Lenox Park Trail, Phipps Plaza, MARTA, and Lenox Mall. Schedule an appt. today and see this lovely renovated unit yourself.

The data relating to real estate for sale on this web site comes in part from the Broker Reciprocity Program of Georgia MLS. Real estate listings held by brokerage firms other than this broker are marked with the Broker Reciprocity logo and detailed information about them includes the name of the listing brokers. The broker providing this data believes it to be correct but advises interested parties to confirm them before relying on them in a purchase decision. Copyright 2024 Georgia MLS. All rights reserved.
Price and Tax History when not sourced from FMLS are provided by public records. Mortgage Rates provided by Greenlight Mortgage. School information provided by GreatSchools.org. Drive Times provided by INRIX. Walk Scores provided by Walk Score®. Area Statistics provided by Sperling’s Best Places.
For technical issues regarding this website and/or listing search engine, please contact Xome Tech Support at 844-400-9663 or email us at [email protected].
License # 367751 Xome Inc. License # 65656
[email protected] 844-400-XOME (9663)
750 Highway 121 Bypass, Ste 100, Lewisville, TX 75067
Information is deemed reliable but is not guaranteed.
Atlanta Real Estate
The median home value in Atlanta, GA is $415,000. This is higher than the county median home value of $413,600. The national median home value is $338,100. The average price of homes sold in Atlanta, GA is $415,000. Approximately 39.66% of Atlanta homes are owned, compared to 48.07% rented, while 12.28% are vacant. Atlanta real estate listings include condos, townhomes, and single family homes for sale. Commercial properties are also available. If you see a property you’re interested in, contact a Atlanta real estate agent to arrange a tour today!
Atlanta, Georgia has a population of 492,204. Atlanta is less family-centric than the surrounding county with 21.81% of the households containing married families with children. The county average for households married with children is 30.15%.
The median household income in Atlanta, Georgia is $69,164. The median household income for the surrounding county is $77,635 compared to the national median of $69,021. The median age of people living in Atlanta is 33.4 years.
Atlanta Weather
The average high temperature in July is 88.3 degrees, with an average low temperature in January of 32.6 degrees. The average rainfall is approximately 51.5 inches per year, with 1.4 inches of snow per year.
