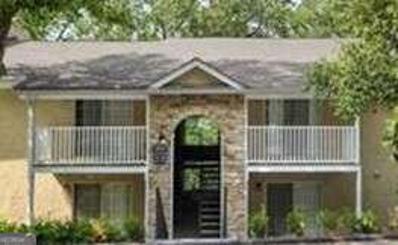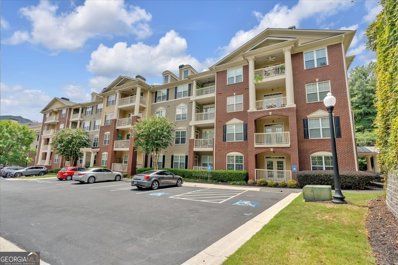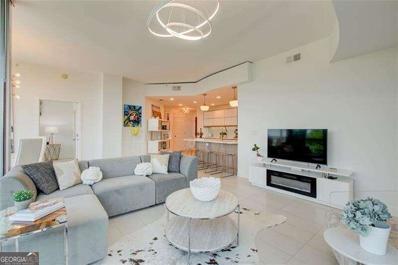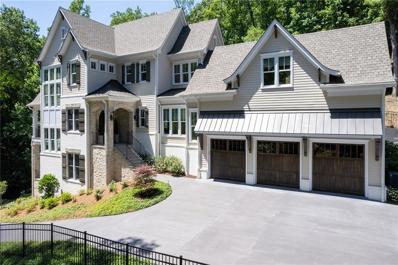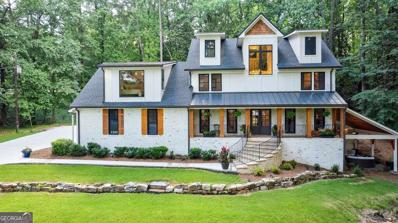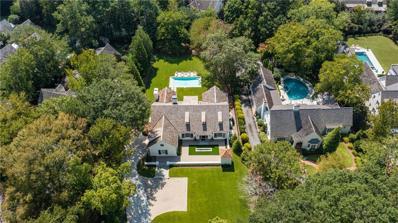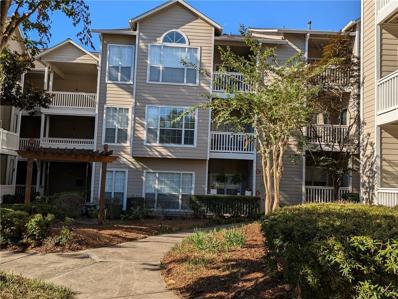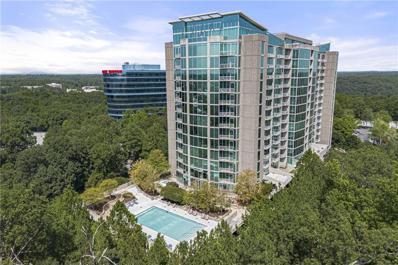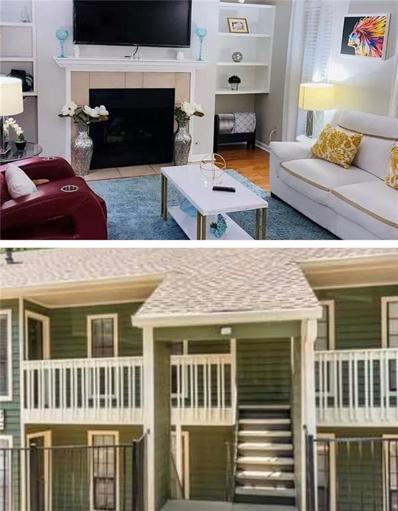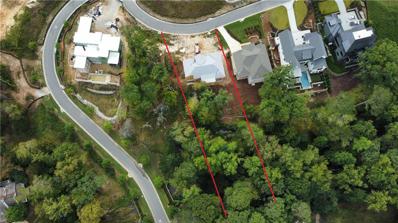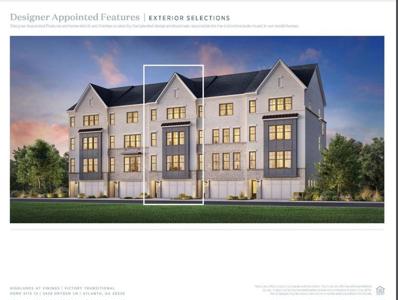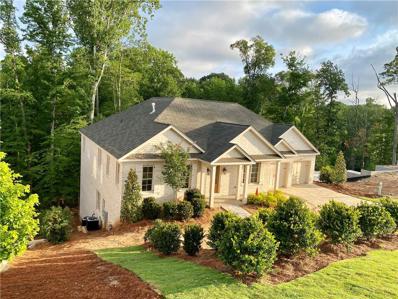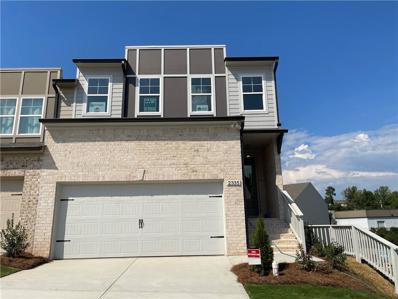Atlanta GA Homes for Sale
- Type:
- Condo
- Sq.Ft.:
- 1,288
- Status:
- Active
- Beds:
- 2
- Year built:
- 1974
- Baths:
- 3.00
- MLS#:
- 10349223
- Subdivision:
- Stonewall
ADDITIONAL INFORMATION
*NEW PRICE* Get ready to fall in love with this charming 2 bed, 2.5 bath townhome nestled in the peaceful community of Stonewall! This exclusive end unit boasts an abundance of closet and storage space, including a uniquely designed "cloffice" (closet + office) area for work and/or storage needs. The open concept living area with fireplace flows seamlessly and is ideal for hosting cozy gatherings. The kitchen is equipped with stainless steel appliances, fresh white cabinets and an adorable counter-height breakfast bar. Enjoy evenings on the private patio or take a short walk under the array of trees to the park to enjoy the views by the lake. Recently featured on an episode of HGTV's House Hunters, the Stonewall community is an excellent opportunity to experience the convenience of being tucked-away, yet just minutes from all the Vinings/Cumberland area has to offer including Truist Park, the Battery, Cumberland Mall, hiking trails, dining and proximity to I-75 and I-285. Bring us your offer and be home for the holidays!
- Type:
- Townhouse
- Sq.Ft.:
- 1,935
- Status:
- Active
- Beds:
- 3
- Year built:
- 2024
- Baths:
- 3.00
- MLS#:
- 7426933
- Subdivision:
- The Collection at Vinings
ADDITIONAL INFORMATION
Welcome home to this stunning Darby, ready to close Winter 2025! $4,000 In Seller paid Closing Costs Offer expires 8/31/2025, must use a preferred lender. Located just ITP, you can be at Upper Westside in 5 minutes and at The Battery for a Braves game in 15 minutes. This new home has 3 bedrooms, 2 1/2 baths with a fantastic open plan perfect for entertaining! Kitchen has Frigidaire stainless steel appliances and quartz kitchen tops plus a walk-in pantry. Upstairs, the loft area makes a great home office or even kid zone. Laundry room is spacious. Primary bedroom has a huge closet for the fashionista in you! Two guest rooms and full bath complete the bedroom level. The unfinished basement is stubbed for a bathroom and ready for you to create your dream finished space! All our homes have 2 car front entry garages at the kitchen level for your convenience! Full fenced backyard for privacy. *See New Home Specialist for details. Terms and price subject to change. Photos are of the actual home where noted, furnished photos are for decorating tips. List price is subject to change. Don't miss out!
- Type:
- Townhouse
- Sq.Ft.:
- 1,935
- Status:
- Active
- Beds:
- 3
- Year built:
- 2024
- Baths:
- 3.00
- MLS#:
- 7426884
- Subdivision:
- The Collection at Vinings
ADDITIONAL INFORMATION
Welcome home to this stunning Darby, ready to close Winter 2025! $4,000 In Seller paid Closing Costs, must use a preferred lender. Located just ITP, you can be at Upper Westside in 5 minutes and at The Battery for a Braves game in 15 minutes. This new home has 3 bedrooms, 2 1/2 baths with a fantastic open plan perfect for entertaining! Kitchen has Frigidaire stainless steel appliances and quartz kitchen tops plus a walk-in pantry. Upstairs, the loft area makes a great home office or even kid zone. Laundry room is spacious. Primary bedroom has a huge closet for the fashionista in you! Two guest rooms and full bath complete the bedroom level. The unfinished basement is stubbed for a bathroom and ready for you to create your dream finished space! All our homes have 2 car front entry garages at the kitchen level for your convenience! Full fenced backyard for privacy. *See New Home Specialist for details. Terms and price subject to change. Photos are of the actual home where noted, furnished photos are for decorating tips. List price is subject to change. Don't miss out!
- Type:
- Condo
- Sq.Ft.:
- n/a
- Status:
- Active
- Beds:
- 2
- Lot size:
- 0.03 Acres
- Year built:
- 1975
- Baths:
- 2.00
- MLS#:
- 10343370
- Subdivision:
- Vinings View
ADDITIONAL INFORMATION
Move in ready condo in the heart of Vinings. This host beautiful hardwood floors, granite counter tops , wooded views from the living room and a private balcony, two large bedrooms with large walk in closet. Amenities including a pool, tennis courts, fitness facility and walking trails. Close to 285/ 75 and with in 1 mile from the Braves Stadium , Cumberland, Galleria.
- Type:
- Condo
- Sq.Ft.:
- n/a
- Status:
- Active
- Beds:
- 2
- Lot size:
- 0.03 Acres
- Year built:
- 2006
- Baths:
- 2.00
- MLS#:
- 10341840
- Subdivision:
- Flats At Riverwalk
ADDITIONAL INFORMATION
Conveniences and comfort welcome you in this lovely 2 bedroom 2 BA condo located just a few short minutes from I75 and I285. Meticulously maintained owner occupied haven offers the ease of one level living on the 3rd floor (close to elevator access). Enjoy the view through the French doors off the living room and serene balcony porch. This open concept living floorplan has kitchen view to family room, breakfast bar, dining area, fireplace in living room and private, spacious, bedrooms. The kitchen is well appointed with stainless steel appliances including microwave, gas range, dishwasher, and refrigerator. Main areas have beautiful hardwood floors. Cozy carpeted bedrooms and tile baths. Generous closet storage and in unit laundry facility accommodations. Flats at Riverwalk amenities include a clubhouse, pool, grills and outdoor community kitchen area, exercise facility and pet friendly walking areas. HOA management fees cover all these things plus water/sewer, gas, trash, termite, building maintenance grounds maintenance. 1 assigned covered parking/space and security protected building access. Ample guest parking spaces available. The Flat of Riverwalk are centrally located where "everything in Cobb is happening!" Truist Park and The Battery, Cobb Energy Center, Chattahoochee River, recreation areas Cumberland and Silver Comet Trail just moments away. Enjoy Cobb county living with easy access to Atlanta I.T.P.
- Type:
- Condo
- Sq.Ft.:
- n/a
- Status:
- Active
- Beds:
- 2
- Lot size:
- 0.03 Acres
- Year built:
- 2006
- Baths:
- 2.00
- MLS#:
- 10337231
- Subdivision:
- Horizon
ADDITIONAL INFORMATION
Get ready to pack your bags and let the excitement begin! This stunning 2-bedroom, 2-bathroom condo has everything you need for high-rise luxury living. With a 24-hour concierge at your service, you'll feel like royalty every day. The location couldn't be any better - it's absolutely perfect! This completely renovated end unit is move-in ready and boasts designer touches throughout. You'll fall in love with the chef's kitchen, new bathrooms, new lighting, custom closets, and a fresh coat of paint. The ten-foot floor-to-ceiling windows will take your breath away. They let in natural light and offer breathtaking views of the saltwater heated pool, Battery Park, the Atlanta skyline, and Kennesaw Mountain. If that's not enough, the amenities at Horizon will truly elevate your lifestyle. Stay fit in the gym, relax in the club room, or catch up on work in the business center. Your outdoor oasis features a saltwater pool, firepit, and grilling area. And, if you want to host a party for family and friends, this is the place to do it! Even your furry friend will be happy in the dog park. The adventure doesn't stop at your doorstep. Follow scenic walking trails that lead to the beauty of Cochran Shoals Park and the Chattahoochee River. Embrace a lifestyle where luxury, location, and service all come together to provide you with the ultimate high-rise living experience. And, to top it off, you'll enjoy Cobb county taxes too! It's time to call the movers and make your dream of luxury living a reality, everything you need to elevate your lifestyle is right here waiting for you!
- Type:
- Condo
- Sq.Ft.:
- 1,352
- Status:
- Active
- Beds:
- 2
- Year built:
- 1972
- Baths:
- 2.00
- MLS#:
- 10336999
- Subdivision:
- Chattahoochee Chase
ADDITIONAL INFORMATION
Updated! Move-in ready incredibly rare End Unit River Front townhome! Panoramic riverfront views with direct water access! Floor to ceiling windows and multiple glass doors offering gorgeous river views from all levels. Deck opens to a large grassy area along the river with additional community seating areas and walkable trails. Kayak entry just steps from back door. This professionally landscaped community. New Interior Paint, New LVP hardwoods, New Carpet, New Kitchen Cabinets, Countertops, New sink and disposal, New stainless steel appliances - Range, Dishwasher and Microwave vented to the outside, New Bathroom cabinets, Sinks and Toilets, New lighting, 2 New HVAC systems, New Hot Water Heater, New electrical Panel, too many features to list. Must SEE! LOCATION, LOCATION, LOCATION inside the perimeter with easy access to 285/75/400. Atlanta address with Cobb County lower taxes. A+ walkability factor - walking distance to the Battery/Braves Stadium, Chattahoochee Coffee Shop, restaurants, grocery, and more. Kayak over for Sunday Brunch right across the river to the renowned Ray's on the River. Private access to walking trails. This is your chance for river living inside the perimeter
$4,500,000
3244 Stillhouse Road SE Atlanta, GA 30339
- Type:
- Single Family
- Sq.Ft.:
- 7,851
- Status:
- Active
- Beds:
- 5
- Lot size:
- 6.72 Acres
- Year built:
- 2021
- Baths:
- 7.00
- MLS#:
- 7418382
- Subdivision:
- Private 6.75 Acres
ADDITIONAL INFORMATION
Welcome to this luxurious gated estate, a masterpiece the renowned Bob Goodsell built in 2021. Nestled on 6.75 acres of park-like grounds, this magnificent home offers a serene retreat surrounded by the soothing sounds of the rushing water from Little Nancy Creek, songbirds, owls, and the gentle breeze through old-growth hardwoods. With five spacious bedrooms and 6.5 elegant bathrooms, this 8,539 square-foot home is designed for comfort and sophistication. The estate boasts multiple indoor-outdoor living spaces, perfect for both relaxing and entertaining. The home features a grand master suite with his and her master bathroom, equipped with heated tile floors and expansive walk-in closets, providing a luxurious private sanctuary. The open-concept living areas are flooded with natural light and seamlessly blend into the outdoor spaces, creating a harmonious flow throughout the home. The state-of-the-art kitchen is a chef's dream, featuring top-of-the-line appliances, custom cabinetry, and a large center island. Enjoy the best indoor-outdoor living with multiple porches and patios, a beautifully landscaped yard, and plenty of space for entertaining. Situated in the heart of Vinings with an Atlanta address and low Cobb County taxes, this estate is just a mile from I-75 and 285, offering quick access to Buckhead, Midtown, Downtown, and the airport. For families with school-age children, prestigious schools such as Westminster, Lovett, and Pace Academy are conveniently located just 10 minutes away. This exceptional property offers the perfect blend of luxury, privacy, and convenience. Experience the feeling of a vacation resort every day in this stunning home. Don’t miss the opportunity to own this one-of-a-kind estate. There is nothing like this in Atlanta. Priced below current appraised value. Contact us today to schedule a private tour and experience the magic of this exquisite property for yourself.
- Type:
- Condo
- Sq.Ft.:
- 1,434
- Status:
- Active
- Beds:
- 2
- Lot size:
- 0.13 Acres
- Year built:
- 1999
- Baths:
- 2.00
- MLS#:
- 10335546
- Subdivision:
- Vinings Chase
ADDITIONAL INFORMATION
NOW WARRANTABLE AND RENTABLE!! Investors welcome. Top-notch Vinings location in quiet Vinings Chase community is convenient to 285/75, Home Depot HQ, and the lifestyle of historic Vinings. Generous 1434 sq ft, 10-foot ceilings, and a newly constructed pool. This sun-lit residence features two en-suite bedrooms, a bright open kitchen, and ample storage. With modern updates and a peaceful enclave close to everything, indulge in the perfect blend of luxury and convenience. Revel in the serenity while being just moments away from all that you need. Oversized closets in both bedrooms, linen closets, a hall closet, a walk-in pantry, and additional outdoor storage space. Turn key living with fresh paint and new floors. The recent updates including brand new high-end LVP flooring and an updated backsplash add modern sophistication to this already inviting home. Close to everything with low Cobb County taxes. HOA dues cover water, high-speed internet and cable. Rental permits are available. Photos 1 & 2 are virtually staged.
$2,985,000
3201 TETON Drive SE Atlanta, GA 30339
- Type:
- Single Family
- Sq.Ft.:
- 7,500
- Status:
- Active
- Beds:
- 6
- Lot size:
- 1.16 Acres
- Year built:
- 1970
- Baths:
- 7.00
- MLS#:
- 10334622
- Subdivision:
- Cochise
ADDITIONAL INFORMATION
Experience luxury living at its finest in this exquisite 6-bed, 6.5-bath estate located in the most desirable neighborhood in Atlanta, a diamond in the heart of Vinings. Completely Renovated from the ground up, this brand new construction features an elegant three story open foyer with iron railing revealing a stunning view all the way to the roof line of the newly added third story. This entertainer's dream boasts a chef's kitchen's w/brand new JennAir Appliances, Custom Cabinetry, Smart home features and a secondary master on the main level. An additional newly constructed detached 2-car garage, with a 1bd, 1ba apt above w/full stainless steel kitchen, ideal for an au pair, live-in nanny, or in-laws, totals 4-garage bays for the car enthusiast or larger family. Situated on over an acre in the prestigious Cochise community, this home offers top-tier amenities including access to the coveted Cochise Swim/Tennis Club Membership, spacious driveway with turnaround and parking, conveniently located near top private schools, and just a short stroll to shops and restaurants of the Vinings Jubilee and the Chattahoochee River. This is a rare opportunity for luxurious living in an unparalleled setting. Plenty of room for adding your own pool if desired, 2 great designated spaces, whether it be an infinity edge pool off the covered patio of your fully finished daylight basement where your guests could easily flow from the built in bar, wine cellar, and dedicated space for game room/home theater, also the basement features an exercise facility and PLENTY of storage, or outside the vaulted family sunroom, atop the patioCOs garden. This open concept dream, with a dedicated common/flex area on each or the three floors above the basement, is exactly where you belong. Minutes to Battery, I-75, I-285, GA400 and only 10 miles to Downtown Atlanta. Owner is Agent.
$3,495,000
2880 Bakers Farm Road SE Atlanta, GA 30339
- Type:
- Single Family
- Sq.Ft.:
- 4,163
- Status:
- Active
- Beds:
- 4
- Lot size:
- 0.67 Acres
- Year built:
- 1980
- Baths:
- 5.00
- MLS#:
- 7416534
- Subdivision:
- Bakers Farm
ADDITIONAL INFORMATION
This Bakers Farm MASTERPIECE was completely redesigned/rebuilt by McGarrity Garcia with upgrades and accents designed by Syl Bartos. EASY LIVING at it's finest! No details left undone. This stunning home meets ALL expectations. New electrical, plumbing, windows throughout. Custom Millwork throughout. New Cedar Roof, New Half Round Gutters and Downspouts, New Driveway w/Granite cobblestone, Pea Gravel 3 car parking pad. Limestone water feature/fountain in front entry courtyard. New Bathrooms throughout. Pool Bath added. Circa Lighting Throughout. Waterworks plumbing fixtures and tile throughout. Marble countertops. New Kitchen. Subzero Fridge/Freezer. Wolf Double Oven - Six Gas burner (w/griddle) Cooktop. ULine Beverage Center, Scotsman Ice Maker, Bosch Dishwasher, Waterworks bar sink and faucets; marble countertops. New Pantry w/built-in Microwave drawer and two additional freezer drawers. Wet Bar in Study with 2nd Scotsman Ice Maker. Separate Laundry w/decorative tile flooring and built-in cabinetry/hanging rod. Stark Carpet throughout. California Closets with built-in Safe in Master. Stone fireplace from Architectural Accents w/gas logs in Living Room. GHT wire AV system throughout, CONTROL4 Smart Home System. Surround Sound w/in-ceiling speakers throughout main floor, patio, and pool area. GHT wired Alarm and Smoke detectors. Separate Grilling porch with dedicated gas line. Covered Outdoor area w/Bluestone floor, wood burning fireplace w/gas starter. Rebuilt Saltwater Pool w/ Pebbletec® surface, Limestone coping, Limestone path, and Limestone lounge. New Pool heater/pump/ LED Lighting. Land Plus Associates Landscape design/Hardscape design. New irrigation and landscape lighting front & back. New Copper gas lanterns, copper shutter accents, and copper porch footers. New Fenced Backyard. Professionally landscaped with ornamental trees and shrubs. Emerald Zoysia Sod. New Garage door and motor.
- Type:
- Townhouse
- Sq.Ft.:
- n/a
- Status:
- Active
- Beds:
- 3
- Lot size:
- 0.02 Acres
- Year built:
- 2004
- Baths:
- 4.00
- MLS#:
- 10333513
- Subdivision:
- Chattahoochee Bluffs
ADDITIONAL INFORMATION
Welcome to this beautifully updated townhome located in the desirable Chattahoochee Bluffs neighborhood, offering private access to the stunning West Palisades nature trails. This prime location is near the Braves Stadium and offers easy interstate access, combining the convenience of Cobb County taxes with the benefits of being inside the perimeter. Enjoy the neighborhood amenities, including a pool, gym, and clubhouse. Inside, this home features a brand new HVAC system, upgraded appliances, and a Wi-Fi enabled energy-efficient washer and dryer. The garage is equipped with a new opener, new epoxy floors, and an electric car charging port. Luxurious marble countertops adorn the kitchen, and all bathrooms have been completely renovated. The master bathroom showcases custom tile work, glass, and a luxury tub added to the shower for a spa-like feel. The downstairs bonus room has an added bathroom and closet, enhancing the functionality of the space. The HOA replaced the roof just two years ago, ensuring peace of mind. This townhome is perfect for both work and play, offering an ideal location and modern amenities. Come see this beautiful homeCobook a tour today!
- Type:
- Condo
- Sq.Ft.:
- 542
- Status:
- Active
- Beds:
- 1
- Lot size:
- 0.01 Acres
- Year built:
- 1995
- Baths:
- 1.00
- MLS#:
- 7408239
- Subdivision:
- ParkWood Place
ADDITIONAL INFORMATION
An Excellent 1 bedroom & 1 bath condo in A Gated Community with great amenities like fitness center, tennis court, pool, car care center car wash, Excellent location, Truist Park, Restaurants you name it! & shopping. Near to Chattahoochee River Park, hiking / biking trails. A spacious floor plan condo, a kitchen with granite counters top, stainless steel appliances, breakfast bar open to the family room. Large master bedroom with a walk in closet, a Laundry Room, covered patio with outside storage. Don't miss it specially with this price !!
- Type:
- Condo
- Sq.Ft.:
- 1,300
- Status:
- Active
- Beds:
- 2
- Lot size:
- 5.9 Acres
- Year built:
- 2006
- Baths:
- 2.00
- MLS#:
- 7395322
- Subdivision:
- Horizon
ADDITIONAL INFORMATION
Nestled in the lush Chattahoochee River corridor and Cochran Shoals National Forest is Unit 1309 with unobstructed and breathtaking views of the river and park. 1309 has the best Chattahoochee River view from the main living area of all the actively listed Horizon units for sale. 1309 phenomenal sunset and sunrise views will uplift your spirits and install a sense of wonder in the beauty of the natural world. This exquisite and immaculately maintained home stands as a testament of refined taste and modern living. 1309 exudes a welcoming ambiance and perfect stage for dinner parties and family gatherings. 1309 kitchen has upgraded light fixtures that cast a soft glow over sleek granite countertops. Stainless steel appliances add a touch of elegance which makes this space a delight for both cooking and entertaining. The dining area and the main living area are adjacent to the kitchen and benefit from the abundance of natural light provided by the floor-to-ceiling windows. Its warm-tone hardwood flooring are complemented by the new plush neutral-tone carpet in the primary and guest bedrooms which provide a sense of comfort and relaxation. The over-sized owner's suite is a true sanctuary of relaxation with private access to a walk-out balcony. Horizon Amenities include a dog park, spa, gym, club-rooms, grilling area, new saltwater swimming pool, and 24-hour concierge service. Horizon has low Cobb County taxes with an Atlanta address. HORIZON is a distinct luxury experience in the art of living well and it is a short walk to Truist Park home of the Atlanta Braves. Welcome to your new home where the sunrises herald the arrival of new days and the sunsets transform the sky into a breathtaking masterpiece.
- Type:
- Condo
- Sq.Ft.:
- 1,350
- Status:
- Active
- Beds:
- 2
- Lot size:
- 0.15 Acres
- Year built:
- 1986
- Baths:
- 2.00
- MLS#:
- 7394829
- Subdivision:
- Vinings Central
ADDITIONAL INFORMATION
Unwind in style at this beautiful 2-bedroom, 2-bathroom condo in the heart of Vinings Central. Enjoy spacious living. Plus: Perfect location close to everything Vinings has to offer (restaurants, shops, entertainment) Beautiful trails near Chattahoochee River .
- Type:
- Condo
- Sq.Ft.:
- 2,683
- Status:
- Active
- Beds:
- 3
- Lot size:
- 0.12 Acres
- Year built:
- 2005
- Baths:
- 3.00
- MLS#:
- 7379636
- Subdivision:
- Greystone at Vinings Condominium
ADDITIONAL INFORMATION
SUITE 401 IS THE MOST DRAMTIC CONDOMINIUM AT GREYSTONE AND SOON IT WILL BE RENOVATED WITH ALL NEW WOOD FLOORS, A COMPLETE REPAINTING, AND UPGRADES TO EVERY ROOM! THIS WILL BE YOUR UNIQUE OPPORTUNITY TO SELECT THE COLORS AND RENOVATION DETAILS TO PERSONALIZE THIS RENOVATION TO EXACTLY HOW YOU WANT IT TO LOOK. IT CAN ONLY BE SHOWN WITH THE LISTING AGENT. PLEASE CALL OR TEXT TO SCHEDULE YOUR APPOINTMENT! *****************************************************************************************************************************Suite 401 is a luxurious Penthouse Condominium in Greystone at Vinings and it is priced significantly below appraised value! This is a 2-story penthouse on the front side of the handsome Greystone Building which looks like a stately English Country Mansion surrounded by woods. Upon opening the front door of Suite 401 you will have a view of several rooms in this fabulous home and will be welcomed into the pleasantly light and airy interior with its dramatic 2-story wall of windows which captures indirect light reflected all day from the sky. The windows have custom top-down bottom-up blinds. The foyer has a gorgeous suspended chandelier and a custom stairway to the upper level. As you walk a few steps into the fireside living room and look through this amazing, high ceilings and spacious room with its panoramic view of the beautiful banquet size dining room, the fireside den and the incredible gourmet kitchen you realize you could soon be living in this amazing home! It's an entertainer's dream if you want it to be! The soothing primary bedroom suite occupies the entire left side of the main level of this wonderful home. This beautiful bedroom has a sitting area, a very private covered balcony, and a spa like marble bathroom which is a private sanctuary with an air bubbles bathtub, separate glass walled shower, dual vanities and a water closet with a TOTO motion sensing toilet cover which opens to reveal a lighted bowl rim. A hallway from the bathroom to the bedroom has walk-in closets on each side. The large private balcony has access from the living room and dining room and is the perfect place to enjoy the quiet, peaceful location of your new home or to observe the distant fireworks displays one mile away at the Atlanta Braves stadium all year-round. The laundry room is in-between the dining room and den. UPSTAIRS is a spacious bedroom with en suite bathroom and another bedroom with a custom closet and private covered balcony. Greystone amenities include an elegant entrance Lobby with separate sitting areas and a magnificent fireplace; the Concierge desk which is staffed 365 days a year with Atlanta's best concierge team led by head concierge Charlie who has been with Greystone for 8 years; the property manager's office; fitness center; club room with catering kitchen; library; game room; saltwater swimming pool and grotto with wine lockers. Once you move to Greystone you will discover it to be the most convenient and least congested location in Vinings on a dead-end street inside I-285 and close to I-75. It's secluded in a forest of trees but only 1 mile from The Battery and Truist Park which has become Atlanta's most popular venue for dining, entertainment and fun! Greystone is convenient to everything Cobb County and Atlanta have to offer including some of the finest restaurants, great shopping, the Cobb Performing Arts Center, Vinings Jubilee and The Galleria. The Cobb County Police and Sheriff Departments are the most no-nonsense policing authorities in Metro Atlanta and will keep you safe! The low Cobb County property taxes provide a school tax exemption when you reach age 62 to save about 65% on the already low Cobb County property taxes! Greystone checks all the right boxes, the only thing it's missing is you! Make an appointment to see your next home today! The listing agent Kirby has lived at Greystone since 2010 and can answer your questions!
- Type:
- Condo
- Sq.Ft.:
- 1,344
- Status:
- Active
- Beds:
- 2
- Lot size:
- 0.03 Acres
- Year built:
- 2006
- Baths:
- 3.00
- MLS#:
- 7373235
- Subdivision:
- horizon
ADDITIONAL INFORMATION
This luxury high rise 2 bedroom 2 1/2 bath is the largest most sought after floor plan in Horizon Condominiums. Beautiful 9th floor views of both Kennesaw mountain and the Chattahoochee river. Minutes from Truist Park, Vinings, Sandy Springs, restaurants and shopping place. Nice floor plan and big living space. This condo also comes with one storage room and 2 parking spots. Well maintained and upgraded with hardwoods in the whole house. Resident amenities also include fitness center, concierge services, multiple conference rooms, outdoor gas grill, private dog park, dry cleaning services and a terrace with newly upgraded pool, hot tub, and lounge area. Pool just got finished in July on 5th floor. This condo provides a great opportunity for luxury living in the city. This is one you’re not going to want to miss!
- Type:
- Townhouse
- Sq.Ft.:
- n/a
- Status:
- Active
- Beds:
- 3
- Lot size:
- 0.03 Acres
- Year built:
- 1981
- Baths:
- 3.00
- MLS#:
- 10285656
- Subdivision:
- Glenridge Pointe
ADDITIONAL INFORMATION
Stunning renovated townhome in the heart of Vinings! This desirable end unit has it all! Chef's kitchen has white custom cabinets with soft close, quartz countertops, a Mother of Pearl backsplash, and top-of-the-line appliances, including a 42" refrigerator, gas range, microwave, and dishwasher. The Kitchen opens to a light-filled family room with French doors leading to a large deck overlooking a beautiful wooded wildlife area offering maximum privacy. The elegant living room with fireplace and dining rooms have hardwood floors and easy access to the butler's pantry/ wet bar. The Butler's pantry/ wet bar has Quartz countertops, a mirrored backsplash, a sink, and plenty of storage. The main level is perfect for entertaining and everyday living. The upstairs primary bedroom has a large walk-in closet and a recently renovated primary bath. The primary bathroom has a slipper tub, a separate shower, a Dual sink vanity with a marble top and hairdryer storage, a Heated Towel rack, and Nickel Hardware. Two additional upstairs bedrooms with walk-in custom closets. Hall bath with floating double vanity and heated Towel rack. Unfinished terrace level, two-car garage with lots of storage, second refrigerator, and attic access to floored storage. Designer finishes are used throughout, hardwood floors are used throughout, and plantation shutters and built-ins are used. This end unit only has one common wall, part of the 2-car garage. Sidewalks to all that Vinings has to offer, including Vinings Jubilee and numerous restaurants. Conveniently located near Buckhead, Truist Park, and the Battery. Plus low Cobb Taxes. Must See
$1,900,000
4408 Brookview Drive SE Atlanta, GA 30339
- Type:
- Single Family
- Sq.Ft.:
- 4,500
- Status:
- Active
- Beds:
- 4
- Lot size:
- 1.07 Acres
- Year built:
- 2024
- Baths:
- 5.00
- MLS#:
- 7367424
- Subdivision:
- Orchard Hill
ADDITIONAL INFORMATION
NEW CONSTRUCTION – LUXURY LIVING IN ORCHARD HILL Welcome to Orchard Hill, a newly developed community in the Buckhead/Vinings area. This 18-acre neighborhood offers scenic walking paths along two streams, providing a peaceful retreat just minutes from the city. This home, situated on a private 1.07-acre lot, offers over 4,700 square feet of living space with serene, wooded views. The builder will collaborate with you to personalize the home, tailoring it to your vision. The two-story foyer welcomes you into a thoughtfully designed space. At the heart of the home is the great room with a fireplace, which flows seamlessly into the gourmet kitchen. The kitchen features a large stone-surfaced island, custom cabinetry, top-tier appliances, dual dishwashers, and a butler’s pantry with a wet bar—perfect for hosting or everyday living. A covered porch with its own fireplace offers an ideal spot to entertain or relax while enjoying the peaceful backyard. The main-level primary suite includes a fireplace, a spa-inspired bath with a separate tub and shower, and a spacious custom closet with a built-in coffee bar. Additional features on the main level include a powder room, a large laundry room, and a two-car garage. The terrace level provides two secondary bedrooms, each with en-suite baths, a family room, and a deck overlooking the natural landscape. An additional guest bedroom is located on the second floor. Don’t miss this opportunity to own a 4-bedroom, 4.5-bath home in the exclusive Orchard Hill community, where modern living meets natural beauty. OPEN WEEKDAYS 10:00 – 3:00 and SUNDAYS 2:00 – 4:00. Builder often onsite. Come add your personal finishing touches.
- Type:
- Townhouse
- Sq.Ft.:
- 3,659
- Status:
- Active
- Beds:
- 3
- Year built:
- 2024
- Baths:
- 5.00
- MLS#:
- 7364652
- Subdivision:
- Highlands At Vinings
ADDITIONAL INFORMATION
Contract now and close by the end of 2024. Don’t miss out on this wonderful opportunity to own this incredible townhome in Highlands at Vinings by Toll Brothers! Highlands at Vinings is a gated, boutique new townhome community. Just off Paces Ferry Road, these spacious four-story home designs feature open floor plans, private elevators and patios, and spacious rooftop terraces. Luxury finishes include Wolf and Sub-Zero appliances, an over-sized island, a large walk-in pantry, walk-in closets, luxury spa-like primary baths with a large walk-in shower, and freestanding soaking tubs. The spectacular 4th floor rooftop terrace creates the perfect spot for activities, grilling, and entertaining. Accompanied by plenty of cabinet and counter space, and a massive center island, the state-of-the-art kitchen is truly the centerpiece of this fabulous townhome! The casual dining area is adjacent to the kitchen and provides a convenient and intimate setting for entertaining. With an idyllic blend of comfort and elegance, you’ll be proud to call this home! Ask about Builder Incentives! Toll Brothers has been trusted since 1967 to offer the best in luxury home building. For 8 years Toll Brothers has been ranked the #1 Home Builder Worldwide on FORTUNE Magazine's "World's Most Admired Companies" list. Photos shown are for representation only. This home is "to be built".
Open House:
Thursday, 1/2 8:00-7:00PM
- Type:
- Condo
- Sq.Ft.:
- 1,288
- Status:
- Active
- Beds:
- 2
- Year built:
- 1974
- Baths:
- 2.00
- MLS#:
- 10273057
- Subdivision:
- STONEWALL
ADDITIONAL INFORMATION
Welcome to this charming property featuring a cozy fireplace in the living room, creating the perfect ambiance for relaxation. The home boasts a natural color palette throughout, providing a serene and tranquil atmosphere. The spacious master bedroom includes a walk-in closet for ample storage space. Additionally, there are other rooms that can be utilized for flexible living arrangements. The primary bathroom offers good under sink storage for organization. Fresh interior paint gives the space a clean and updated feel, while partial flooring replacement in some areas adds to the modern aesthetic. Don't miss out on the opportunity to make this lovely property your new home.
$1,950,000
4412 Brookview Drive SE Atlanta, GA 30339
- Type:
- Single Family
- Sq.Ft.:
- 5,900
- Status:
- Active
- Beds:
- 5
- Lot size:
- 0.95 Acres
- Year built:
- 2024
- Baths:
- 5.00
- MLS#:
- 7359262
- Subdivision:
- Orchard Hill
ADDITIONAL INFORMATION
NEW CONSTRUCTION - NEARLY COMPLETED LUXURY LIVING IN ORCHARD HILL Welcome to Orchard Hill, the premier new community in Vinings, where luxury and tranquility are effortlessly combined. This newly constructed home, nestled on a private .95-acre lot, offers over 5,900 square feet of living space. With its park-like setting and serene, wooded views, this home perfectly blends modern convenience with a peaceful atmosphere for today’s discerning buyer. Step inside the grand two-story foyer, greeted by a versatile sitting area—ideal for relaxing with family or friends. At the heart of the home is a light-filled, open-concept great room, featuring soaring vaulted ceilings and a fireplace, seamlessly flowing into the gourmet kitchen. Designed with both function and flair, the kitchen showcases a large, stone-surfaced center island, custom cabinetry, top-of-the-line appliances, dual dishwashers, and a butler’s pantry with a wet bar—every chef’s dream. Step out to the private, covered porch with its own fireplace, perfect for entertaining or unwinding while enjoying breathtaking views of the tranquil backyard. The main-level master suite is complete with a fireplace, a spa-inspired bath with a separate tub and shower, and an oversized custom closet featuring a coffee bar for ultimate convenience. The main level also includes a powder room, a spacious laundry room, and a two-car garage. The finished terrace level offers four additional large bedrooms and three bathrooms, along with a second covered porch overlooking the peaceful, park-like surroundings. The ground floor presents an opportunity to expand with a bonus room or additional living area, with beautiful views of the natural stream and landscape. Orchard Hill is one of the finest new home communities developed in the Buckhead/Vinings area in decades. Its 18+ acres of rolling hills and crisscrossing streams offer walking paths and scenic beauty unmatched in the region. Don’t miss the opportunity to make this 5-bedroom, 4.5-bath luxury home your own. OPEN WEEKDAYS 10:00 – 3:00 and SUNDAYS 2:00 – 4:00. Motivated to make this your dream home.
- Type:
- Townhouse
- Sq.Ft.:
- 2,323
- Status:
- Active
- Beds:
- 3
- Year built:
- 2024
- Baths:
- 3.00
- MLS#:
- 7342116
- Subdivision:
- The Collection at Vinings
ADDITIONAL INFORMATION
Close Now and receive up to $5,000 IN BUILDER BUCKS! Offer expires soon! Conditions apply** O'Dwyer Properties proudly announces The Collection at Vinings, our first Cobb County luxury townhome community offers a unique opportunity to own a luxury townhome in prestigious Vinings and benefit from living in Cobb County (lower taxes, great schools and responsive emergency services). With only 34 offerings, these beautiful new homes will not last long--especially at our NEW PRICES AND PREFERRED LENDER SPECIALS! Located just ITP, you can be at Upper Westside in 5 minutes and at The Battery for a Braves game in 15 minutes. The Corban is a customer favorite featuring 3 bedrooms, 2 1/2 baths with a fantastic open plan perfect for entertaining! Full unfinished basement is stubbed for another bath allowing your home to grow with you. This new home features Frigidaire stainless steel appliances and quartz kitchen tops. Upstairs, the loft area makes a great home office or even kid zone. Laundry room is spacious. Primary bedroom has a huge closet for lots of storage. Sink into the gorgeous deep tub and soak away your day! Two guest rooms and full bath complete the bedroom level. **See New Home Specialist for details. Must use one of seller's preferred lenders. Terms and price subject to change. List price is subject to change. Prices start in low $400s!
$1,999,000
4421 Paradise Vinings, GA 30339
- Type:
- Single Family
- Sq.Ft.:
- 5,850
- Status:
- Active
- Beds:
- 5
- Lot size:
- 1 Acres
- Year built:
- 2007
- Baths:
- 6.00
- MLS#:
- 10199398
- Subdivision:
- None
ADDITIONAL INFORMATION
Escape to this remarkable property sitting on over an acre of land with a serene stream as your back drop. Curated to perfection this home offers an elevated lifestyle close to heart of Vinings. Walking through the front door you enter the great room with beamed ceiling, floor to ceiling stone fireplace and beautiful views of the canopy of trees that surround the property. The overside separate dining room features wood barreled ceiling and nearby butlers pantry making it perfect for family gatherings and entertaining. The Design Galleria kitchen is perfection with dining area, kitchen island, built in office, Sub-zero and wolf appliances, wet bar, separate drink drawer, farmhouse sink, stacked stone backsplach & limestone vent hood. Conveniently located of the kitchen is the mud room with ample cabinet space and sink. A peaceful Yoga-sunroom just off the kitchen offers a view of the entire property. Tranquil primary bedroom with sitting area & limestone fireplace are located on the main floor. Two additional bedrooms with tiled bathroom and a beautiful wood paneled library with fireplace are also on the main floor. The main floor opens to wrap around rear deck and Pavillion give full with views of the stream and offer an unbelievable setting for any gathering. The second level offers two additional bedrooms and two additional entertaining spaces including a large sitting area with fireplace, game room and two full bathrooms. The newly completed terrace level with half bath offers room for a gym, home office,workshop, studio etc.and has a separate entrance that opens to the stream and backyard. The home has a two car garage with artist studio and also an additional covered parking spot with a storage shed. The home and property work together to bring a harmonious way of living. Some of the property upgrades include the completed terrace level with bathroom, new lighting, new decking, kitchen upgrade and new generator.

The data relating to real estate for sale on this web site comes in part from the Broker Reciprocity Program of Georgia MLS. Real estate listings held by brokerage firms other than this broker are marked with the Broker Reciprocity logo and detailed information about them includes the name of the listing brokers. The broker providing this data believes it to be correct but advises interested parties to confirm them before relying on them in a purchase decision. Copyright 2025 Georgia MLS. All rights reserved.
Price and Tax History when not sourced from FMLS are provided by public records. Mortgage Rates provided by Greenlight Mortgage. School information provided by GreatSchools.org. Drive Times provided by INRIX. Walk Scores provided by Walk Score®. Area Statistics provided by Sperling’s Best Places.
For technical issues regarding this website and/or listing search engine, please contact Xome Tech Support at 844-400-9663 or email us at [email protected].
License # 367751 Xome Inc. License # 65656
[email protected] 844-400-XOME (9663)
750 Highway 121 Bypass, Ste 100, Lewisville, TX 75067
Information is deemed reliable but is not guaranteed.
Atlanta Real Estate
The median home value in Atlanta, GA is $542,200. This is higher than the county median home value of $400,900. The national median home value is $338,100. The average price of homes sold in Atlanta, GA is $542,200. Approximately 32.11% of Atlanta homes are owned, compared to 57.99% rented, while 9.91% are vacant. Atlanta real estate listings include condos, townhomes, and single family homes for sale. Commercial properties are also available. If you see a property you’re interested in, contact a Atlanta real estate agent to arrange a tour today!
Atlanta, Georgia 30339 has a population of 12,793. Atlanta 30339 is less family-centric than the surrounding county with 21.61% of the households containing married families with children. The county average for households married with children is 34.12%.
The median household income in Atlanta, Georgia 30339 is $86,932. The median household income for the surrounding county is $86,013 compared to the national median of $69,021. The median age of people living in Atlanta 30339 is 33.3 years.
Atlanta Weather
The average high temperature in July is 87.8 degrees, with an average low temperature in January of 32 degrees. The average rainfall is approximately 53.2 inches per year, with 1.3 inches of snow per year.



