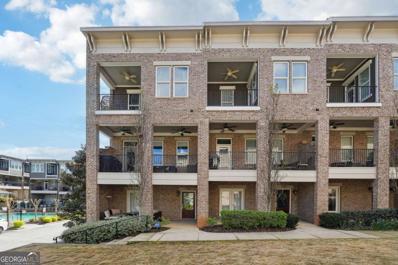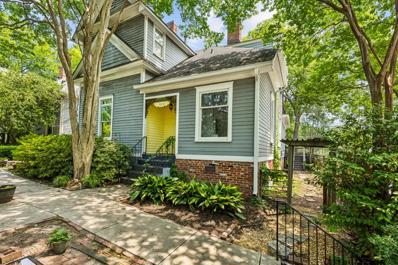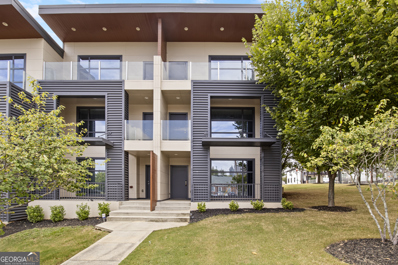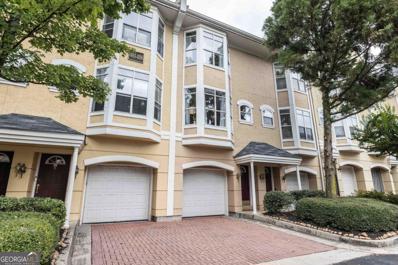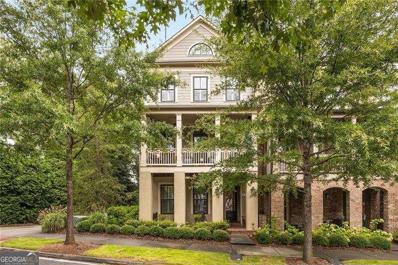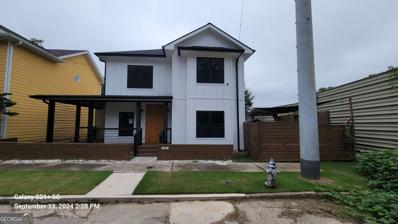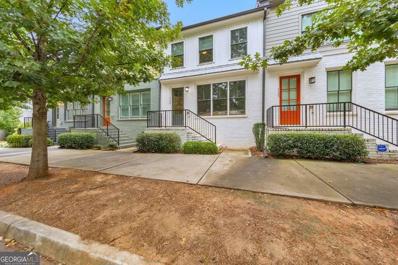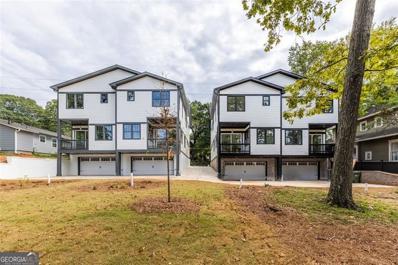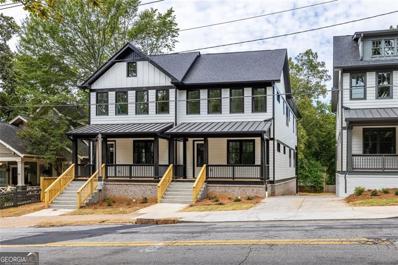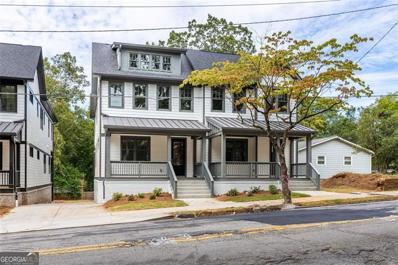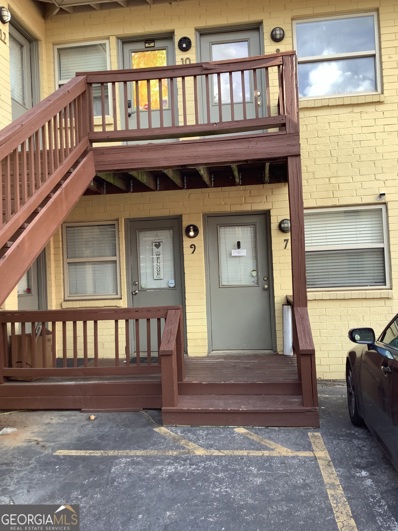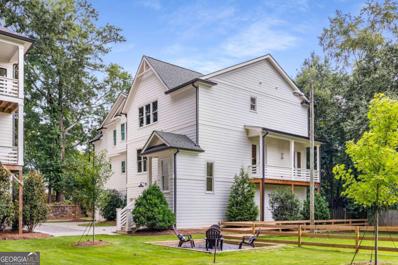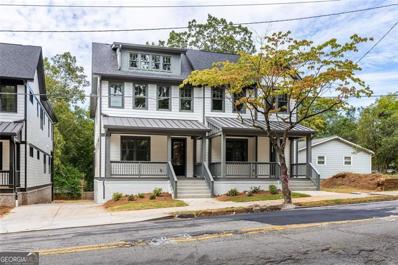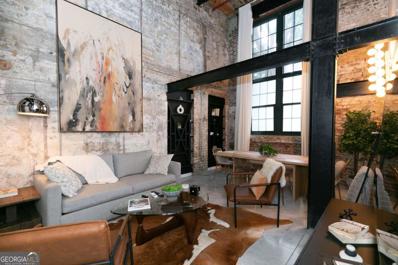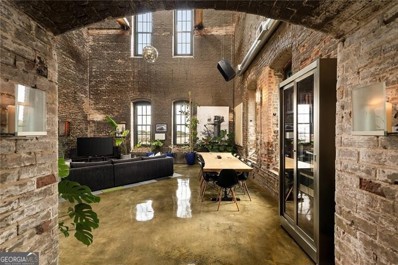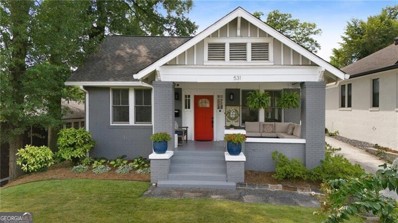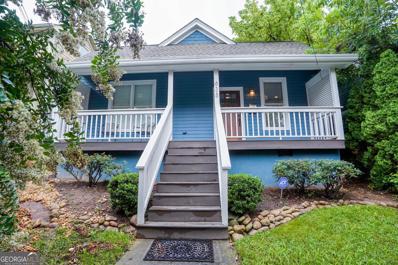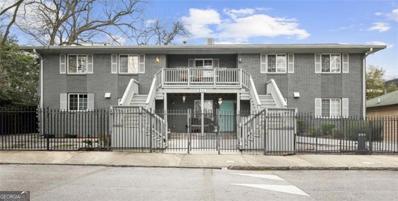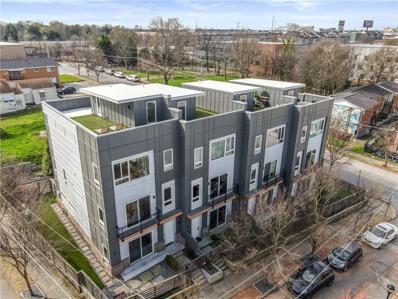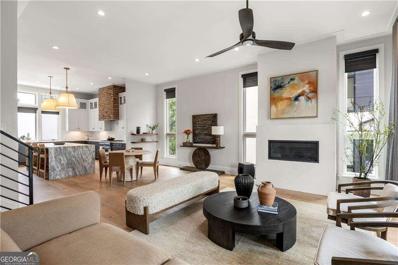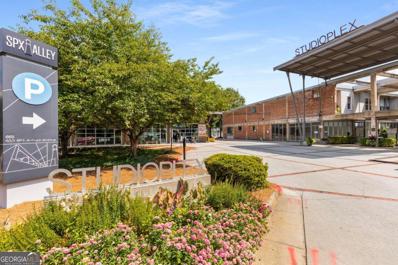Atlanta GA Homes for Sale
- Type:
- Townhouse
- Sq.Ft.:
- 2,750
- Status:
- Active
- Beds:
- 3
- Lot size:
- 0.02 Acres
- Year built:
- 2017
- Baths:
- 4.00
- MLS#:
- 10380987
- Subdivision:
- Brownstones At Central Park
ADDITIONAL INFORMATION
Welcome to the epitome of luxury living at the Brownstones at Central Park, an exclusive gated townhome community nestled in Atlanta's highly desirable Old Fourth Ward. This beautifully crafted end-unit, originally the Builders' model, exemplifies meticulous attention to detail and high-end finishes throughout. Built in 2017, this nearly-new construction exudes sophistication and elegance at every turn. Step inside to discover a stunning main level adorned with gleaming hardwood floors and high ceilings, creating a warm and inviting ambiance. The chef's kitchen is a culinary dream, featuring a 10-foot marble island, rich espresso cabinets, and top-of-the-line stainless steel appliances. Entertain guests in style in the spacious dining room, then retreat to the cozy family room with its ventless fireplace and exquisite coffered ceilings. Upstairs, luxury awaits in the owner's retreat, complete with an oversized bedroom, sitting room, and private balcony overlooking the serene surroundings. Indulge in spa-like relaxation in the ensuite bath, adorned with Carrera marble countertops, marble tiling, a jacuzzi tub, and a lavish frameless shower with multiple jets. Two additional bedrooms, each with ensuite bathrooms, provide comfort and convenience for family and guests. This exceptional property includes a first-floor guest bedroom suite, offering privacy and comfort for visitors. A two-car garage with soaring ceilings, two storage rooms, and two outdoor parking spots ensure ample space for vehicles and belongings. Within the gated community, residents enjoy premium amenities, including a saltwater pool and a dog park, perfect for leisurely afternoons. Plus, with a prime location within walking distance of the Beltline, Freedom Park, Ponce City Market, Krog Street Market, and Central Park, entertainment and recreation are just steps away. Convenient access to Downtown, Midtown, Inman Park, and Virginia Highlands, along with easy highway access, adds to the allure of this prestigious address. You will never run out of things to do! Experience luxury living at its finest at the Brownstones at Central Park - where elegance, comfort, and convenience come together seamlessly.
- Type:
- Townhouse
- Sq.Ft.:
- 1,851
- Status:
- Active
- Beds:
- 3
- Lot size:
- 0.03 Acres
- Year built:
- 2000
- Baths:
- 4.00
- MLS#:
- 10380994
- Subdivision:
- Highland City View
ADDITIONAL INFORMATION
Come see this beautiful 3 story townhome in a cozy, gated community aptly called Highland City View for its beautiful skyline views! This community is right off the belt line. And this townhome offers stunning finishes throughout, open concept on main level, separate dining area, stainless steel appliances, gorgeous hardwoods. Head upstairs to find the primary bedroom with walk in closet and large primary bathroom. There is a large secondary bedroom with its own ensuite on this level as well. Head down to the terrace level with a 3rd bedroom with ensuite full bath. This could be the perfect guest suite or a space to rent out on its own! Head out back to find a peaceful covered patio with travertine flooring. The garage has upgrades as well with rubber flooring to make a potential workshop, workout room or even office. One garage parking space and another parking space in your private driveway plus plenty of easily accessible guest parking. There are limitless opportunities for this home. This townhome is situated in a thriving community offering a community pool, dog park, and newly renovated clubhouse and fitness room! Unit 703 is in a perfect location within the community with easy access to all amenities. Close to the Beltline, and situated between O4W, Inman Park and Downtown ATL. This home truly has it all!
- Type:
- Townhouse
- Sq.Ft.:
- 1,432
- Status:
- Active
- Beds:
- 2
- Lot size:
- 0.03 Acres
- Year built:
- 1922
- Baths:
- 2.00
- MLS#:
- 7458616
- Subdivision:
- Grant Park
ADDITIONAL INFORMATION
Also Available for Lease! Your opportunity to Own in Grant Park! Technically one side of a duplex, this two story home lives exactly like a Single Family Home. Located only STEPS from the restaurants and Bars along Memorial Drive, you'll find it impossible not to become a regular at several of the neighborhood's favorite places. As you approach the front porch, take a moment to soak in the neighborhood from the Front Patio. Inside, a tiled foyer leads you to a Kitchen you'll love cooking in, with Stainless Steel Appliances and custom Cabinetry. A Light Filled Family Room features a decorative Fireplace with built-in shelving, providing the perfect space to host and entertain friends and family. The Main Level also features a Spacious Bedroom, Full Bathroom, and Laundry room. Upstairs, a second Spacious Bedroom awaits, giving the impression of a true getaway. Flooded with Natural Light, it's no surprise that plants thrive in this home! This upstairs Bedroom offers a Private Ensuite Bathroom, a Screened in Porch, and an Open Deck. A Side Deck opens to a Fenced Side Yard. The HVAC was replaced in 2022! STEPS away from SO MUCH: The Larkin with Grant Park Market, Vibe Ride, Ace Hardware, Historic Oakland Cemetery, Six Feet Under, Mezcalito's, Ria's Bluebird, Grant Park, Zoo Atlanta, The BeltLine, Madison Yards, and so much more. Don't forget to check out the Grant Park Farmer's Market on Sundays! Easy Access to 75/85 and I-20 for any commuting needs and the Airport is only 15 minutes away!
- Type:
- Townhouse
- Sq.Ft.:
- 2,520
- Status:
- Active
- Beds:
- 4
- Lot size:
- 0.05 Acres
- Year built:
- 2016
- Baths:
- 4.00
- MLS#:
- 10379662
- Subdivision:
- Martin Estates
ADDITIONAL INFORMATION
This expansive, newly updated 2,520 sq. ft. contemporary townhouse in Martin Estates offers a perfect blend of modern design, comfort, and convenience. Featuring four spacious bedrooms, four full bathrooms, and four private outdoor spaces with breathtaking views of Atlanta, this three-story residence is an urban retreat just minutes from the Beltline and Zoo Atlanta. The open-concept living area boasts hardwood floors throughout and is flooded with natural light from floor-to-ceiling windows. The gourmet kitchen comes equipped with stainless steel appliances, an oversized island, and plenty of room for entertaining. On the main level, you'll find a full bathroom, a bedroom, and access to a serene private patio. The second level offers two generously sized bedrooms, each with its own full bathroom, plus private balconies on all three levels, and walk-in showers. The hallway conveniently houses the laundry room. The third level is designed for entertainment, featuring a spacious open theater area, an additional bedroom/full bathroom. This home is the perfect blend of elegance and functionality, providing ample space, privacy and modern luxury in one of Atlanta's most desirable locations.
- Type:
- Condo
- Sq.Ft.:
- n/a
- Status:
- Active
- Beds:
- 2
- Lot size:
- 0.03 Acres
- Year built:
- 2000
- Baths:
- 3.00
- MLS#:
- 10380801
- Subdivision:
- Highland City View
ADDITIONAL INFORMATION
This beautiful condominium has been carefully maintained and is move-in ready. The terrace level features the 2-car garage with storage area, laundry room, utilities closet and stairway accessing the main level. The main level is where all the entertaining happens featuring a large, open concept living room with beautiful views of the community and downtown Atlanta, a gourmet kitchen with plenty of prep space including a kitchen island and bar-height half walls, half bath, a full dining room with storage area to the side and the walkout to the back gated patio with some green space and room for that afternoon BBQ. From the patio, there is a walking gate that leads to Jackson St NE and access to plenty of area amenities. The top level features two complete oversized en-suite bedrooms with plenty of light, coffered ceilings and closet space. The spectacular views from this level are of the neighborhood and surrounding community. Highland City View features a clubhouse with gym, meeting room and pool. The Old Fourth Ward area features iconic landmarks such as Little Five Points, Inman Park, Piedmont Park, the Krog Street Market, the Beltline and just a little further North is Ponce City Market. Access to the Connector (I-75/85) is just down the street. Highland City View is the best of downtown Atlanta living, with everything near, yet tucked away in its own quiet enclave.
$1,250,000
812 East Avenue NE Atlanta, GA 30312
- Type:
- Townhouse
- Sq.Ft.:
- 2,442
- Status:
- Active
- Beds:
- 4
- Lot size:
- 0.02 Acres
- Year built:
- 2015
- Baths:
- 4.00
- MLS#:
- 10380144
- Subdivision:
- Highland Park
ADDITIONAL INFORMATION
Live the luxury lifestyle in your dream home in Highland Park, just steps from the Beltline in the vibrant neighborhood of Old Fourth Ward. This charming yet modern newer construction townhome offers an impeccable blend of style, convenience and community feel in the established neighborhood of Highland Park. Immaculately maintained, this home features multiple outdoor patios and a light-filled open-concept layout with flexible spaces for easy living. The chef of the family will find cooking and hosting a dream in the spacious kitchen centered by a large granite island, abundant storage, and an eat-in breakfast area. Modern stainless steel appliances include double ovens, five burner gas stove and range hood, coffee bar and a walk-in pantry provide convenience and a touch of luxury. Adjacent to the kitchen is a sunlit flex space, perfect for a reading nook, keeping room, or dedicated home office with a private deck offering a calming wooded view. Entertain with ease in the oversized dining room, drenched in natural light from large windows, while the cozy living room, complete with built-in bookcases and a gas fireplace opens to a spacious covered patio-ideal for relaxing and people-watching. Upstairs, the primary suite offers a tranquil retreat with a spa-like ensuite with double vanity sinks, walk-in tile shower and custom walk-in closet. Two additional bedrooms share a full bath, and you'll find a charming reading or seating area between them. Need a private office or guest room, head to the lower level, where you'll find a fourth bedroom with an ensuite bath. Don't overlook the two-car garage for storage convenience, along with a street level covered patio, offering easy access to the Beltline. This townhome in the Highland Park neighborhood of Old Fourth Ward is a rare gem, offering modern luxury, tight-knit community and timeless charm just steps from the best shopping, dining, and entertainment that Intown living has to offer.
- Type:
- Single Family
- Sq.Ft.:
- 1,522
- Status:
- Active
- Beds:
- 3
- Lot size:
- 0.09 Acres
- Year built:
- 1992
- Baths:
- 4.00
- MLS#:
- 10379048
- Subdivision:
- Grant Park
ADDITIONAL INFORMATION
Loads of potential in this modern two-story in the heart of Grant Park. We estimate $80,000-$90,000 in "put back" gets you a nearly new home with off-street parking. All 3 bedrooms are upstairs with separate baths. Lots of custom wood trim and accents throughout the house. Great investment opportunity or perfect for a DIY'er with a little imagination.
$523,000
1133 Rambler Cross Atlanta, GA 30312
- Type:
- Townhouse
- Sq.Ft.:
- 2,112
- Status:
- Active
- Beds:
- 3
- Lot size:
- 0.03 Acres
- Year built:
- 2018
- Baths:
- 4.00
- MLS#:
- 10378678
- Subdivision:
- The Swift
ADDITIONAL INFORMATION
Discover this 3 bedroom, 3.5 bathroom townhome in the heart of Grant Park, offering a unique floor plan that welcomes you onto the main level, unlike other homes in the community. The bright and airy family room seamlessly flows into a modern kitchen featuring a large island, stone countertops, a pantry, and stainless steel appliances. The dining area provides access to a back deck, perfect for outdoor dining, and a convenient half bath is also located on the main floor. Upstairs, the spacious primary suite boasts a walk-in closet, double vanities, and a sleek glass shower. A secondary bedroom on the upper level includes its own ensuite bathroom and walk-in closet, while a laundry room adds convenience. The lower level hosts a third bedroom with a full bath, making it ideal for guests. With an attached 2-car garage, plenty of additional street parking and close proximity to Downtown Atlanta, the Beltline, Zoo Atlanta, and vibrant shopping and dining, this townhome offers both comfort and convenience. Come see it today!
- Type:
- Townhouse
- Sq.Ft.:
- 2,360
- Status:
- Active
- Beds:
- 4
- Lot size:
- 0.1 Acres
- Year built:
- 2024
- Baths:
- 4.00
- MLS#:
- 10378317
- Subdivision:
- Grant Park
ADDITIONAL INFORMATION
A location like no other. These top tier HOA-free new construction townhomes are perfectly positioned one block south of Grant Park and the community garden and one block north of the Southside BeltLine trail. All within a short walk - enjoy The Beacon, The Grant Park Farmers Market, Atlanta Zoo and Summerhill. These homes benefit from an abundance of natural light and a large open living space. Thoughtfully designed for gatherings and entertaining with a proper dining space, dry bar with wine fridge and cabinetry, breakfast area and covered front and back porches. Wired with Cat 5 and sound in the living room and hardwoods throughout. A chef's dream kitchen has a large island with sink and quartz counters, a wealth of cabinetry, 36 inch six burner Thor gas range and stainless appliances and pot filler. Your primary bedroom features double closets, a spacious bath with double vanities and a large party shower! Upstairs laundry room with a sink and cabinetry and all bedrooms have attached baths. Drive under backyard 2 car garages with EV chargers and speaking of the backyard! Who said you can't have a sizable yard with a townhome? These are deep lots with rare large backyards for gardening, playtime and more! All homes come with SimpliSafe systems and a robust 1-2-10 StrucSure home warranty. This home qualifies for a 1% lender paid temporary buy down. Attractively priced! Ask about closing cost assistance.
- Type:
- Townhouse
- Sq.Ft.:
- 2,360
- Status:
- Active
- Beds:
- 4
- Lot size:
- 0.1 Acres
- Year built:
- 2024
- Baths:
- 4.00
- MLS#:
- 10378292
- Subdivision:
- Grant Park
ADDITIONAL INFORMATION
A location like no other. These top tier HOA-free new construction townhomes are perfectly positioned one block south of Grant Park and the community garden and one block north of the Southside BeltLine trail. All within a short walk - enjoy The Beacon, The Grant Park Farmers Market, Atlanta Zoo and Summerhill. These homes benefit from an abundance of natural light and a large open living space. Thoughtfully designed for gatherings and entertaining with a proper dining space, dry bar with wine fridge and cabinetry, breakfast area and covered front and back porches. Wired with Cat 5 and sound in the living room and hardwoods throughout. A chef's dream kitchen has a large island with sink and quartz counters, a wealth of cabinetry, 36 inch six burner Thor gas range and stainless appliances and pot filler. Your primary bedroom features double closets, a spacious bath with double vanities and a large party shower! Upstairs laundry room with a sink and cabinetry and all bedrooms have attached baths. Drive under backyard 2 car garages with EV chargers and speaking of the backyard! Who said you can't have a sizable yard with a townhome? These are deep lots with rare large backyards for gardening, playtime and more! All homes come with SimpliSafe systems and a robust 1-2-10 StrucSure home warranty. This home qualifies for a 1% lender paid temporary buy down. Attractively priced! Ask about closing cost assistance.
- Type:
- Townhouse
- Sq.Ft.:
- 2,360
- Status:
- Active
- Beds:
- 4
- Lot size:
- 0.1 Acres
- Year built:
- 2024
- Baths:
- 4.00
- MLS#:
- 10378182
- Subdivision:
- Grant Park
ADDITIONAL INFORMATION
A location like no other. These top tier HOA-free new construction townhomes are perfectly positioned one block south of Grant Park and the community garden and one block north of the Southside BeltLine trail. All within a short walk - enjoy The Beacon, The Grant Park Farmers Market, Atlanta Zoo and Summerhill. These homes benefit from an abundance of natural light and a large open living space. Thoughtfully designed for gatherings and entertaining with a proper dining space, dry bar with wine fridge and cabinetry, breakfast area and covered front and back porches. Wired with Cat 5 and sound in the living room and hardwoods throughout. A chef's dream kitchen has a large island with sink and quartz counters, a wealth of cabinetry, 36 inch six burner Thor gas range and stainless appliances and pot filler. Your primary bedroom features double closets, a spacious bath with double vanities and a large party shower! Upstairs laundry room with a sink and cabinetry and all bedrooms have attached baths. Drive under backyard 2 car garages with EV chargers and speaking of the backyard! Who said you can't have a sizable yard with a townhome? These are deep lots with rare large backyards for gardening, playtime and more! All homes come with SimpliSafe systems and a robust 1-2-10 StrucSure home warranty. This home qualifies for a 1% lender paid temporary buydown. Attractively priced! Ask about closing cost assistance.
- Type:
- Condo
- Sq.Ft.:
- 582
- Status:
- Active
- Beds:
- 2
- Lot size:
- 0.01 Acres
- Year built:
- 1961
- Baths:
- 1.00
- MLS#:
- 10378155
- Subdivision:
- Capitol City Square
ADDITIONAL INFORMATION
Convenient city-living on this cozy 2 bedrooms, 1 bath condo. First floor living, located in a small, gated community with easy access to downtown Atlanta, Georgia State, interstates, shopping and more. Hardwood floors throughout, granite countertops in kitchen, rear deck. A few recent upgrades, i.e. hot water heater (2024), A/C unit (2023) Available to owner-occupants and investors! Awesome deal in the city!
- Type:
- Townhouse
- Sq.Ft.:
- 2,204
- Status:
- Active
- Beds:
- 4
- Lot size:
- 0.19 Acres
- Year built:
- 2023
- Baths:
- 4.00
- MLS#:
- 10377834
- Subdivision:
- Grant Park
ADDITIONAL INFORMATION
PRICED to SELL!!! Unbelievable opportunity to own this custom-crafted luxury home within arm's reach of historic Grant Park and the Atlanta Beltline's SE Trail. Stunning modern, farmhouse design featuring 3 finished levels with attached 2-car garage, open light-filled living spaces accentuated by visual comfort lighting, rich site-finished hardwood flooring and space galore! This attached home is the one of 4 attached residences in the community. First floor finished flex space with ensuite full bath has separate exterior entry- perfect for office/ in-law suite or income producing Airbnb. The showstopper is the stunning chef's kitchen with center island and stone tiled walls. Professional high-end Thermador appliances, bespoke cabinetry and vent hood-- true rapture! Kitchen opens to dining room & beautiful bar area with built-in credenza and shelving, and fireside living room. 3rd floor private owner's retreat has double vanity & frameless glass tiled shower. Two additional bedrooms, Laundry room and full bath on 3rd level. Enjoy an easy, effortless lifestyle (no yard work!). And simply relish backyard living like gardening, corn hole, hanging out around the century old original stoned wall & fire pit with your Ormewood Commons neighbors! Just a quick stroll to restaurants, shopping, Zoo Atlanta and schools. Like a dream come true...HURRY, won't last long!
- Type:
- Townhouse
- Sq.Ft.:
- 2,360
- Status:
- Active
- Beds:
- 4
- Lot size:
- 0.1 Acres
- Year built:
- 2024
- Baths:
- 4.00
- MLS#:
- 10377224
- Subdivision:
- Grant Park
ADDITIONAL INFORMATION
A location like no other. These top tier HOA-free new construction townhomes are perfectly positioned one block south of Grant Park and the community garden and one block north of the Southside BeltLine trail. All within a short walk - enjoy The Beacon, The Grant Park Farmers Market, Atlanta Zoo and Summerhill. These homes benefit from an abundance of natural light and a large open living space. Thoughtfully designed for gatherings and entertaining with a proper dining space, dry bar with wine fridge and cabinetry, breakfast area and covered front and back porches. Wired with Cat 5 and sound in the living room and hardwoods throughout. A chef's dream kitchen has a large island with sink and quartz counters, a wealth of cabinetry, 36 inch six burner Thor gas range and stainless appliances and pot filler. Your primary bedroom features double closets, a spacious bath with double vanities and a large party shower! Upstairs laundry room with a sink and cabinetry and all bedrooms have attached baths. Drive under backyard 2 car garages with EV chargers and speaking of the backyard! Who said you can't have a sizable yard with a townhome? These are deep lots with rare large backyards for gardening, playtime and more! All homes come with SimpliSafe systems and a robust 1-2-10 StrucSure home warranty. This home qualifies for a 1% lender paid temporary buydown. Attractively priced! Ask about closing cost assistance.
- Type:
- Condo
- Sq.Ft.:
- n/a
- Status:
- Active
- Beds:
- 3
- Lot size:
- 0.03 Acres
- Year built:
- 2006
- Baths:
- 2.00
- MLS#:
- 10378524
- Subdivision:
- Stacks/Fulton Cotton Mill Loft
ADDITIONAL INFORMATION
5.9% assumable mortgage or lease is available on one of the most sought-after floor plans in the Stacks community. This expansive 3-bedroom, 2-bathroom loft is the only unit of its kind on the property, perfectly situated in a historic cotton mill building. It seamlessly blends timeless architectural details with modern upgrades for an exceptional living experience. Enjoy the luxury of three spacious bedrooms, with the third bedroom adaptable as an office, private workout area, or guest room. Located on the bottom floor in a private hallway shared with only one other unit, the loft ensures a peaceful and secluded environment without the need for stairs or elevators. This loft features brand new stainless steel appliances, including a washer, dryer, fridge, and dishwasher. It has been newly renovated with custom floors, modern bathrooms, a sleek kitchen, and a spacious laundry room with ample storage. Custom window treatments accommodate the impressive 18-foot ceilings, with automatic curtains in the living room, and the loft is adorned with immaculate and unique light fixtures. Residents benefit from a range of building amenities including two parking permits, an Olympic-size pool, a state-of-the-art gym, bike storage, a grill and courtyard area, and a rooftop with breathtaking city views. Valet trash service is also available. Nestled in the vibrant Grant Park area only 2miles from downtown. YouCOre just steps away from Grant Park itself in the heart of Cabbagetown, which features scenic walking trails, the historic Oakland Cemetery, and the popular Grant Park Farmers Market, Krog Street tunnel, Inman Park and Reynoldstown. Explore nearby attractions like Zoo Atlanta, the Atlanta BeltLine, MLK center and a variety of eclectic dining and shopping options. Enjoy the communityCOs local events and cultural offerings that make this location truly special. We understand that securing bank approval or waiting for favorable interest rates can be a factor. With a substantial down payment, we are open to offering flexible lease-purchase or seller financing options, allowing you to enjoy this extraordinary space now while preparing for future homeownership.
- Type:
- Condo
- Sq.Ft.:
- 822
- Status:
- Active
- Beds:
- 2
- Lot size:
- 0.02 Acres
- Year built:
- 1980
- Baths:
- 1.00
- MLS#:
- 10376793
- Subdivision:
- City Height
ADDITIONAL INFORMATION
Introducing an exceptional living opportunity in the heart of Atlanta! This immaculate condo offers breathtaking views of the city skyline and Piedmont Park. Situated in a prime location, it's surrounded by iconic neighborhoods such as Grant Park, Inman Park, and Poncey-Highland, and Forth ward making urban living truly at its finest. You'll be just steps away from the Stone Mountain Path and the Atlanta Beltline, providing easy access to outdoor activities and a vibrant city lifestyle. This residence is conveniently located near a host of amenities, including a nearby dog park, the Beltline, and popular destinations like Ponce City Market and Krog Street Market. Commuting is made simple with I-20, I-75, and I-85 just minutes away, allowing you to enjoy everything Atlanta has to offer. Inside, you'll find a meticulously renovated unit with brand new hardwood floors and a fresh, turn-key feel, perfect for those looking for a move-in ready home. The extra-large layout includes two spacious bedrooms, offering ample space for comfortable living. City Heights amenities enhance the experience, with a dedicated concierge service, underground gated parking (one spot included), a fitness center, and access to a near Olympic-size swimming pool and clubhouse. Laundry facilities are conveniently located in the basement. This stunning condo is **VA and FHA approved**, and with the rental percentage already reached, it's an ideal opportunity for buyers looking to make this incredible home their own. Don't miss your chance to experience the best of Atlanta living. Schedule your viewing today and discover all the convenience, comfort, and luxury this remarkable residence has to offer.
- Type:
- Condo
- Sq.Ft.:
- n/a
- Status:
- Active
- Beds:
- 1
- Lot size:
- 0.03 Acres
- Year built:
- 2006
- Baths:
- 1.00
- MLS#:
- 10376421
- Subdivision:
- The Stacks
ADDITIONAL INFORMATION
Introducing "The Tower," an extraordinary and iconic loft residence perched atop the historic Fulton Bag & Cotton Mill, a true crown jewel in Atlanta's architectural landscape. This one-of-a-kind loft merges modern luxury with the raw, industrial charm of its 1880s heritage, reimagined by renowned designer Joel Kelly. With 360-degree panoramic views of Atlanta through oversized windows, this residence offers an unparalleled blend of design, history, and sophistication. At the heart of the loft lies the eponymous Tower-an awe-inspiring space with 71-foot ceilings and original brick walls. Once home to massive water tanks, this vast open area is now configured for living, dining, and office spaces, but the true potential of the Tower lies in its raw verticality. The top level of the Tower boasts arched windows on all four sides, offering breathtaking views of the city skyline, historic neighborhoods, and landmarks like Stone Mountain, Downtown, and the Beltline. The Tower presents a rare opportunity for a visionary renovation to elevate this already magnificent space to new heights. The loft's distinctive floor plan opens with a stunning kitchen featuring soaring 16-foot ceilings, custom-built maple cabinetry, and elegant travertine countertops. Sleek, high-end Miele appliances, including a 5-burner gas cooktop and built-in oven, create a chef's paradise, while the seamless blend of form and function makes the space ideal for both everyday use and entertaining. The primary suite is an intimate retreat, encased in original brick, offering the perfect balance of natural light and privacy. The en-suite bathroom evokes a spa-like atmosphere with warm, ambient lighting, travertine tile, and a deep soaking tub beneath dual showerheads, creating an inviting escape. The spacious walk-in closet, with a custom modular system, provides ample storage and can be adapted to your needs. Located just minutes to the coveted Atlanta Beltline, and nestled in a gated community with 24-hour security, rooftop observatory, and resort-quality pool, this loft is more than just a home; it's a work of art, an architectural masterpiece, and an opportunity for discerning buyers to own a piece of Atlanta's history while indulging in cutting-edge design.
- Type:
- Single Family
- Sq.Ft.:
- 1,955
- Status:
- Active
- Beds:
- 3
- Lot size:
- 0.15 Acres
- Year built:
- 1920
- Baths:
- 2.00
- MLS#:
- 10374935
- Subdivision:
- Old Fourth Ward
ADDITIONAL INFORMATION
This beautiful 1920 hilltop bungalow has been completely renovated with the interior taken down to the studs. There is an open floorplan with an abundance of natural light. Located on OFW, this home is close to Ponce City Market, the Beltline, OFW Park, and Krog Street Market. The bright kitchen opens up in the family room and dining room and includes ample cabinet space, stainless steel appliances, and soft-close drawers. The primary suite opens up into a huge updated bathroom. The other 2 bedrooms are located at the front of the house and are the perfect roommate set-up. There is a great backyard with a deck that is perfect for grilling and entertaining. This home has been meticulously maintained and must be seen in person!
$1,000,000
490 Hill Street SE Atlanta, GA 30312
- Type:
- Single Family
- Sq.Ft.:
- 3,586
- Status:
- Active
- Beds:
- 4
- Lot size:
- 0.2 Acres
- Year built:
- 1920
- Baths:
- 4.00
- MLS#:
- 10374733
- Subdivision:
- None
ADDITIONAL INFORMATION
Step into the charm of 1920s craftsmanship with this 4-bedroom, 3.5-bath traditional home, available as an "as is" estate sale. Located on a desirable corner lot in the Grant Park District, this property offers a spacious wrap-around porch with dual entrances, inviting you to explore its classic features. Inside, you'll find original details and multiple fireplaces perfect for cozying up with a good book or enjoying company. The covered patio overlooks a quaint koi pond, a dedicated painter's space, an outdoor grill area, and a small garden. This home is a canvas ready for your personal updates and creative touch. Discover the perfect blend of convenience and charm in this fantastic location! Just a short stroll from the renowned Grant Park Farmers Market and the exciting Zoo Atlanta, this home offers close proximity to Grant Park Co-Op, Atlanta Charter School, and the vibrant Summerhill area. Embrace the local lifestyle with an array of restaurants, farmers markets, coffee shops and more, right at your doorstep. Enjoy easy access to Summerhill, Mercedes-Benz Stadium, the Eastside Beltline, and some of the city's best food scenes. Experience the best of this beloved neighborhood and make it your own! IMPORTANT NOTE: There will be no repairs made by the Seller. The owner has a court appointed Personal Representative that has never occupied the property. The Personal Representative cannot provide HOA information, a Sellers Property Disclosure, or help with utility connections for inspections or any needed repairs. The house is being sold in "as is" condition. This MLS includes Seller Required Special Stipulations and a Lead Based Paint Exhibit in the document section. The Lead Based Paint Exhibit must be completed and signed before a contract can be signed. The Seller Required Special Stipulations page must be included in all offers. Submit offers to the listing agent in pdf format only. The Personal Representative says we can accept offers with a 90-day closing timeline to allow for legal notification to the heirs and final review and approval by the Probate Court.
$1,050,000
638 McGruder Street NE Atlanta, GA 30312
- Type:
- Single Family
- Sq.Ft.:
- 1,771
- Status:
- Active
- Beds:
- 3
- Lot size:
- 0.13 Acres
- Year built:
- 1999
- Baths:
- 3.00
- MLS#:
- 10372667
- Subdivision:
- Old Fourth Ward
ADDITIONAL INFORMATION
Charming 3-bedroom, 3 bath home located in the Old Fourth Ward neighborhood in Atlanta. This beautifully maintained property features hardwood floors, a modern kitchen with stainless steel appliances. The fenced in back yard leads you to the two car detached garage. Conveniently situated near the beltline, local shops, restaurants, and parks.
- Type:
- Condo
- Sq.Ft.:
- 650
- Status:
- Active
- Beds:
- 2
- Lot size:
- 0.01 Acres
- Year built:
- 1962
- Baths:
- 1.00
- MLS#:
- 10373374
- Subdivision:
- Highland South
ADDITIONAL INFORMATION
LOCATION! LOCATION! LOCATION! This charming, fully renovated condo, located in the heart of Atlanta's vibrant Old Fourth Ward and steps from The Beltline, offers the perfect blend of convenience and style. Nestled in a gated community with only 9 units, you'll enjoy nearby top-rated restaurants such as Ladybird and Rathbuns, as well as local gems like Krog Street Market and the Freedom Park Trail. Inside, the open-concept kitchen and living area are enhanced by new stainless steel appliances, LVP flooring, quartz countertops, and a subway tile backsplash. The two cozy bedrooms share a thoughtfully updated bathroom, while the master suite includes a walk-in closet. Low monthly HOA fees. Enjoy the perks of in-town living with secure parking and easy access to Atlanta's best dining, parks, and entertainment. This condo truly offers the best of city living-don't miss the opportunity to make it your own!
- Type:
- Townhouse
- Sq.Ft.:
- 2,645
- Status:
- Active
- Beds:
- 3
- Lot size:
- 0.09 Acres
- Year built:
- 2016
- Baths:
- 5.00
- MLS#:
- 7450647
- Subdivision:
- 71 Lucy Street
ADDITIONAL INFORMATION
Modern townhouse living with a private yard, rooftop (private) terrace and 2-car garage. 71 Lucy Street is your urban sanctuary with contemporary style and convenience. This 2016 built home offers upgrade conveniences that are sure to please.
$15,250,000
617 East Ave NE Atlanta, GA 30312
- Type:
- Townhouse
- Sq.Ft.:
- 2,740
- Status:
- Active
- Beds:
- 3
- Lot size:
- 0.08 Acres
- Year built:
- 2019
- Baths:
- 4.00
- MLS#:
- 10372191
- Subdivision:
- Old Fourth Ward
ADDITIONAL INFORMATION
Welcome to one of the most desirable addresses in historic Old Fourth Ward, East + Fortune. The epitome of contemporary in-town living, this fee simple corner home offers you the best of all worlds, turn-key townhome living with a single-family vibe (your own yard, no HOA and only one-shared wall). Built by renowned lifestyle developer, JackBilt, 4 distinct levels of exquisitely designed modern living space are connected with your own private elevator and set the stage for a very special experience just moments away from Krog Street Market, Ponce City Market, the Beltline, Freedom Trail and the countless boutiques, eateries and other destinations that makes Old 4th Ward the spot to be. Bespoke finishes are married with resident-centric design as this home boasts pristine hardwood floors, 11CO high ceilings and walls of glass flooding this home with light. The main level features a magazine-worthy kitchen adorned with a waterfall-edged marble island. Equipped with top-of-the-line WiFi-enabled Thermador stainless steel appliances, a walk-in pantry, and a built-in bar with floating shelves and a wine refrigerator, this culinary haven an entertainerCOs delight. Custom dual-toned floor-to-ceiling cabinetry offers ample storage space and is accented with glazed elongated subway tiles and undercabinet lighting. Adjoining the kitchen is a generous dining area that opens to the living room, complete with a gas fireplace. Oversized floor-to-ceiling glass doors completely pocket open to the massive covered lanai pre-stubbed for your gas grill or future outdoor kitchen. Ascend to the 3rd level where you will find the indulgent primary suite, featuring a spa-inspired ensuite bathroom with jaw-dropping skylight above and herringbone marble floors below with a floating dual vanity, a massive dual shower, and a luxurious soaking tub. The primary suite also boasts electronic window treatments to easily welcome the morning sun and an impressive walk-in closet with custom shelving. On the other side of the hall is a massive secondary bedroom with floor-to-ceiling built-in cabinetry and a stunning guest bath with a floating tub, as well as a separate office/bonus space and laundry room. Prepare to be dazzled by the rooftop outdoor living area, offering some of the most breathtaking panoramic views of the city skyline we have seen as this home occupies the highest part of the street. A full outdoor kitchen has been custom-designed to maximize the use of this space which is honestly one of the largest roof decks we have seen in the city. The first-floor Terrace level is equipped with an en-suite bedroom/office which was designed as a live/work space with its own private exterior entrance and a wall of built-ins concealing a Murphy bed. The two-story foyer graciously welcomes visitors streetside and features direct access to the private 2-car garage. Parking is plentiful with an additional 2 parking spots on the outside of the garage for 4 total. The garage is even equipped with two large storage rooms and an EV charging outlet. A front porch and fully-sodded fenced-in yard complete the ground level. Truly the ultimate urban sanctuary.
$419,900
720 PERCH Place Atlanta, GA 30312
- Type:
- Townhouse
- Sq.Ft.:
- 1,152
- Status:
- Active
- Beds:
- 2
- Lot size:
- 0.02 Acres
- Year built:
- 2021
- Baths:
- 2.00
- MLS#:
- 7447493
- Subdivision:
- The Swift
ADDITIONAL INFORMATION
This open floor plan townhomes boasts with beautiful lighting, hardwood flooring, and beautiful natural lighting. The kitchen is a chef's kiss both in design and layout with a Large Breakfast Bar Island and Stainless Steel Appliances. Whether hosting a dinner party or enjoying a cozy meal in, the adjacent dedicated Dining Area provides the ideal space to enjoy meals and while creating countless memories. This dining area opens to Private Balcony offering a peaceful outdoor space to enjoy a cup of coffee or glass of wine. Upstairs, you'll find Two Spacious Bedrooms including a Primary Bedroom with Large Windows, a Spacious Closet with custom shelving and drawers, and Dual Vanity Bathroom with an Oversized Standing Shower. The Swift is a supportive, social, friendly community. The Central Pavilion acts as a hub for monthly book club meetings, periodic community BBQs, and social events. It's also a great space to take joy in reading in a public space! Possibly the greatest perk of all living here is its proximity to the BeltLine where you're able to easily access the Beacon (a lively area with local restaurants and breweries like Eventide and Elsewhere) and the weekly Sunday Grant Park Farmers Market. Enjoy the convenience of being a stroll away from Grant Park, Zoo Atlanta, and many other charming local shops in the area. The BeltLine also connects you to the Glenwood Center with a Jeni's Ice Cream, Kroger, Publix, AMC Movie theater, and more! Comfort, community, and convenience converge to make this the perfect place to call home!
- Type:
- Condo
- Sq.Ft.:
- 780
- Status:
- Active
- Beds:
- 1
- Lot size:
- 0.02 Acres
- Year built:
- 1925
- Baths:
- 1.00
- MLS#:
- 10369430
- Subdivision:
- Studioplex
ADDITIONAL INFORMATION
Calling all Loft Lovers! Here is your chance to live ON the Atlanta Beltline Eastside Trail in the booming Krog District, arguably the hottest spot intown! This top floor, loft at popular Studioplex is just steps from SPX Alley, Krog Street Market and Inman Park Village restaurants and retail, local breweries, parks, entertainment and business centers. A perfect blend of original industrial style and modern upgrades, this authentic loft boasts an open concept with soaring ceilings and a large skylight offering abundant natural light; concrete floors, exposed brick wall and original beams. Recent upgrades include a modern, new kitchen with stainless steel appliances and quartz counters; sleek lighting with remotes, dimmers and new outlets throughout; designer wall finish and freshly painted interior; renovated bathroom with new vanity, fixtures, mirror and toilet; plus updated systems including plumbing (2024), water heater (2021) and HVAC (2019). Open concept living/dining/kitchen, plenty of room for entertaining or relaxing solo. Enjoy morning coffee or evening happy hour on the fabulous, walk out balcony, which is also perfectly appointed for privacy and maximum enjoyment! The sought after Studioplex community boasts garage parking, a lush greenspace and courtyard, community roof terrace, club room and fitness area, low monthly HOA fees, EV charging stations and Google Fiber availability. Might we remind you, the best of intown Atlanta is right outside your door, take the steps down to SPX Alley and go! Life is short and rents are high Co it is time to buy your own slice of the Beltline and enjoy the live/walk/play lifestyle in the heart of it all!

The data relating to real estate for sale on this web site comes in part from the Broker Reciprocity Program of Georgia MLS. Real estate listings held by brokerage firms other than this broker are marked with the Broker Reciprocity logo and detailed information about them includes the name of the listing brokers. The broker providing this data believes it to be correct but advises interested parties to confirm them before relying on them in a purchase decision. Copyright 2024 Georgia MLS. All rights reserved.
Price and Tax History when not sourced from FMLS are provided by public records. Mortgage Rates provided by Greenlight Mortgage. School information provided by GreatSchools.org. Drive Times provided by INRIX. Walk Scores provided by Walk Score®. Area Statistics provided by Sperling’s Best Places.
For technical issues regarding this website and/or listing search engine, please contact Xome Tech Support at 844-400-9663 or email us at [email protected].
License # 367751 Xome Inc. License # 65656
[email protected] 844-400-XOME (9663)
750 Highway 121 Bypass, Ste 100, Lewisville, TX 75067
Information is deemed reliable but is not guaranteed.
Atlanta Real Estate
The median home value in Atlanta, GA is $364,300. This is lower than the county median home value of $413,600. The national median home value is $338,100. The average price of homes sold in Atlanta, GA is $364,300. Approximately 39.66% of Atlanta homes are owned, compared to 48.07% rented, while 12.28% are vacant. Atlanta real estate listings include condos, townhomes, and single family homes for sale. Commercial properties are also available. If you see a property you’re interested in, contact a Atlanta real estate agent to arrange a tour today!
Atlanta, Georgia 30312 has a population of 492,204. Atlanta 30312 is less family-centric than the surrounding county with 22.41% of the households containing married families with children. The county average for households married with children is 30.15%.
The median household income in Atlanta, Georgia 30312 is $69,164. The median household income for the surrounding county is $77,635 compared to the national median of $69,021. The median age of people living in Atlanta 30312 is 33.4 years.
Atlanta Weather
The average high temperature in July is 88.3 degrees, with an average low temperature in January of 32.6 degrees. The average rainfall is approximately 51.5 inches per year, with 1.4 inches of snow per year.
