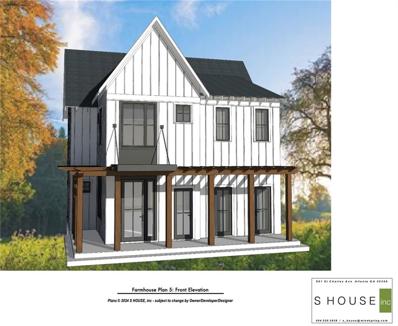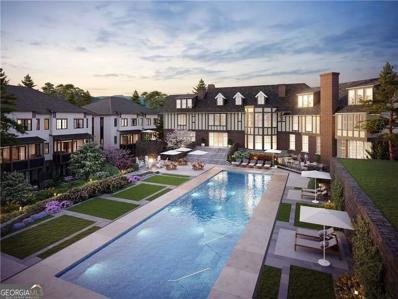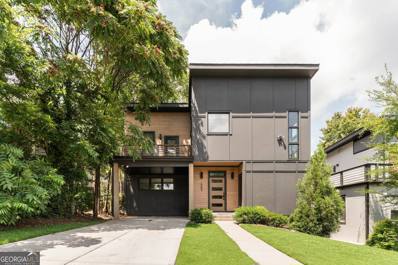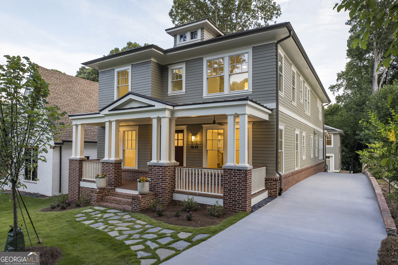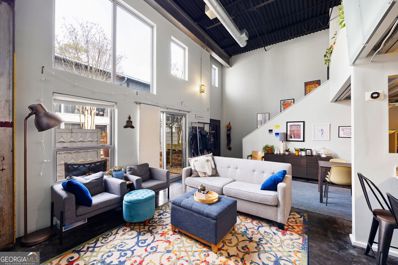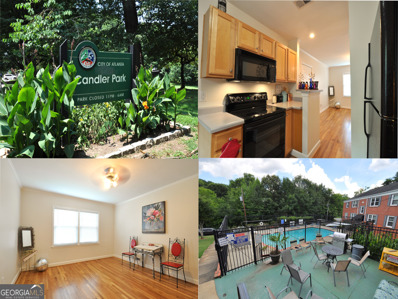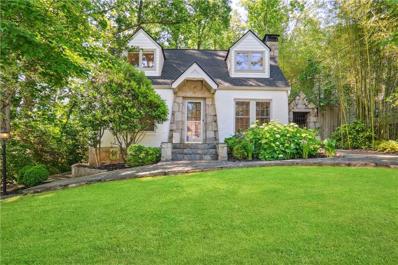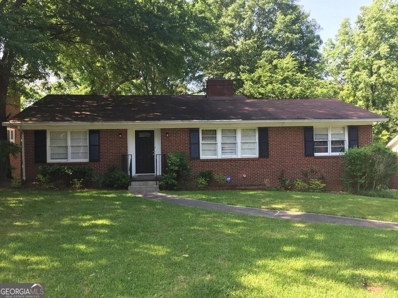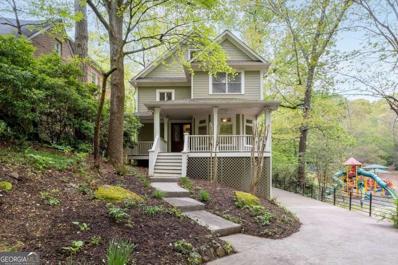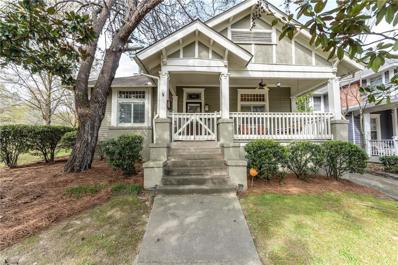Atlanta GA Homes for Sale
$1,998,000
542 Oakdale Road NE Atlanta, GA 30307
- Type:
- Single Family
- Sq.Ft.:
- 1,980
- Status:
- Active
- Beds:
- 3
- Lot size:
- 0.25 Acres
- Year built:
- 1935
- Baths:
- 2.00
- MLS#:
- 7464885
- Subdivision:
- Candler Park
ADDITIONAL INFORMATION
Stunning Modern Farmhouse Coming Soon in Candler Park. Discover your dream home in the heart of Candler Park, where modern design meets classic charm! This soon-to-be-built modern farmhouse is perfectly situated just steps away from Atlanta’s top-rated schools, picturesque parks, vibrant restaurants, and boutique shopping. Enjoy an open-concept layout that seamlessly blends elegance with functionality. The design highlights include expansive windows, high ceilings, and stylish architectural details. Meet with our sought-after design-builder and in-town developer to hand pick select finishes, ensuring that this home reflects your personal style. Don’t miss the chance to make this stunning modern farmhouse your own! Contact us today to learn more and schedule a consultation with our design-builder. Experience intown living at its finest—your dream home awaits!
- Type:
- Townhouse
- Sq.Ft.:
- 2,754
- Status:
- Active
- Beds:
- 3
- Year built:
- 2022
- Baths:
- 4.00
- MLS#:
- 10387419
- Subdivision:
- Downing Park
ADDITIONAL INFORMATION
Welcome to Downing Park! This exclusive community is perfectly positioned at the crux of Druid Hills and Candler Park, providing homeowners easy access to all intown amenities. Preserving the historic nature of the 100+ year old estate, each home offers modern design with nods to the original Tudor revival architecture. Villa Ten offers three levels of upscale living and two unique outdoor living spaces, a beautiful view of Freedom Park and the pathway, a screened rear porch that is connected to the living level and a generous private courtyard on the first level. This sizeable home was thoughtfully designed to provide both spacious and intimate living spaces ideal for entertaining or relaxing. Superior finishes include Silestone countertops, custom wood cabinetry by Bell Cabinetry, European tile collections, 9-inch-wide plank hardwood floors and Wolfe and Subzero appliances. Residents will enjoy exclusive, gated access, use of the estate's gardens, gathering spaces, resort style sunbathing terrace and saltwater lap pool. Timeless living awaits you at Downing Park.
$900,000
1560 New Street NE Atlanta, GA 30307
- Type:
- Single Family
- Sq.Ft.:
- 2,774
- Status:
- Active
- Beds:
- 4
- Lot size:
- 0.1 Acres
- Year built:
- 2018
- Baths:
- 3.00
- MLS#:
- 10386330
- Subdivision:
- Edgewood
ADDITIONAL INFORMATION
Come fall in love with this beautiful modern located in the highly desirable Edgewood/Candler park, Atlanta! This gorgeous home was newly built in 2019 and features 4 bedrooms and 3 full bathrooms, modern finishes throughout, stainless steel appliances, beautiful stone countertops, an open floor plan with split bedroom floor plan, and great outdoor living space with a balcony and 2 decks! The spacious main suite located on the second level offers a walk-in closet, a beautifully designed main bathroom with an oversized shower, double vanity and porcelain tile. Conveniently located close to I-20, public transportation, Pullman Yards mixed use development, as well as access to Inman Park, the Beltline, and Downtown Decatur with ease through PATH.
$1,374,000
343 Sterling Street NE Atlanta, GA 30307
- Type:
- Single Family
- Sq.Ft.:
- 3,421
- Status:
- Active
- Beds:
- 4
- Lot size:
- 0.2 Acres
- Year built:
- 2006
- Baths:
- 4.00
- MLS#:
- 10380131
- Subdivision:
- Candler Park
ADDITIONAL INFORMATION
Renovated to absolute perfection, this stunning Candler Park home boasts modern luxury & refined elegance. Chef's caliber kitchen includes an oversized island, brand new Ijen Blue quartzite countertops, breakfast bar, pristine white cabinets with under cabinet lighting, Nugget ice maker, & and a suite of high-end stainless steel appliances. Entertainer's bar with wine cooler located between kitchen & dining room. Gorgeous living room features custom built-ins, beautiful stone back-splash & plenty of natural light. Sophisticated formal dining room with chair-rail molding & designer lighting. Stately study showcases a coffered ceiling & brick fireplace. Elegant oversized primary bedroom boasts tray ceilings, gleaming hardwoods, private patio & double walk-in closets. Spa like primary bathroom features brand new stone vanity, lighted mirror, massive shower with dual rainfall shower heads which doubles as a steam room & tranquil jacuzzi bathtub. Two additional bedrooms on upper level, both with California closets & share a stunning bathroom. Multimedia interactive mirrors and flush mount surround speakers throughout. Finished basement includes a panic room, additional storage space, second living room & bedroom with full bathroom- creating the ideal guest suite. Exterior features a rocking chair front porch, manicured lawn, two car garage & serene back porch. Incredible location- walking distance to Candler Park dining & Little five points entertainment!
- Type:
- Condo
- Sq.Ft.:
- 684
- Status:
- Active
- Beds:
- 1
- Lot size:
- 5,227 Acres
- Year built:
- 1925
- Baths:
- 1.00
- MLS#:
- 10379512
- Subdivision:
- Laurea
ADDITIONAL INFORMATION
This condo is situated in the heart of Little Five Points in Atlanta. You can relax with a book or music while taking in the views of this diverse neighborhood. The condo includes a full kitchen, separate dining room, and a master bedroom with French doors opening to a balcony with town views. You won't have to worry about using a shared laundry area because this unit has its own washer/dryer combo.
$2,000,000
1170 Oakdale Road NE Atlanta, GA 30307
- Type:
- Single Family
- Sq.Ft.:
- 4,548
- Status:
- Active
- Beds:
- 4
- Lot size:
- 0.4 Acres
- Year built:
- 1925
- Baths:
- 4.00
- MLS#:
- 10365843
- Subdivision:
- Druid Hills
ADDITIONAL INFORMATION
An exceptional opportunity awaits you in the historic Druid Hills on the highly sought-after Oakdale Street. This unique property blends classic Southern charm with stunning modern renovations. Greet guests on the expansive wraparound porch. Inside, the spacious living room features built-in cabinetry and a masonry gas fireplace. The gourmet kitchen boasts a coffered ceiling, a large custom island with display niches, soft-close cabinets, a cozy banquette, and top-of-the-line appliances. The butler's pantry retains original cabinetry. The bright dining room includes elegant trey ceilings, while the sunroom, offering treetop views, is ideal for an office or a quiet place to relax. The generously sized primary bedroom comes with plantation shutters, recessed lighting, and two walk-in closets with custom storage. The luxurious primary ensuite includes an oversized double vanity, a soaking tub, an enclosed shower, and a separate water closet. Two secondary guest bedrooms share a beautifully renovated bathroom. For added convenience, the home features two laundry stations. The finished basement includes a guest bedroom, a bathroom, home office and a versatile bonus room with custom bookcases, perfect for play, family gatherings, or hobbies. Outdoor entertainment spaces abound with a rear Trex deck with Sunbrella awning, rain free patio, and a level backyard. The garage is equipped with a built-in work area, shelves for easy organization, and poured concrete floors. Home is equipped with a whole house generator and a irrigation system. Located close to schools, parks, and Emory University, this home provides easy access to all that Atlanta has to offer.
$495,000
1200 Dekalb Avenue Atlanta, GA 30307
- Type:
- Single Family
- Sq.Ft.:
- 1,684
- Status:
- Active
- Beds:
- 2
- Lot size:
- 0.1 Acres
- Year built:
- 1890
- Baths:
- 2.00
- MLS#:
- 10376331
- Subdivision:
- Candler Park
ADDITIONAL INFORMATION
This charming 2-bedroom, 2-bathroom home is nestled in the desirable Candler Park area. Originally built in 1890, it underwent a thoughtful renovation in 1993, blending historic character with modern conveniences. The property features a driveway and a 2-car carport, offering ample parking space. A private fenced yard with a deck provides an ideal space for outdoor relaxation and entertaining. The home boasts recent HVAC and ductwork replacements, ensuring comfort and efficiency. Skylights throughout the house fill the space with natural light, and an additional sunroom at the front of the house adds to its appeal. While this home has lots of potential, it will require some work to truly shine.
- Type:
- Townhouse
- Sq.Ft.:
- 2,000
- Status:
- Active
- Beds:
- 3
- Year built:
- 2020
- Baths:
- 4.00
- MLS#:
- 10374640
- Subdivision:
- Oxford Row At Lake Claire
ADDITIONAL INFORMATION
Gracing the market is this amazing intown opportunity. Selling fully furnished!! This bright three-level interior unit features a spacious rooftop terrace. The luxurious chef's kitchen is equipped with high-end VIKING appliances, a waterfall marbled quartz island, pantry, and a cozy breakfast nook. Throughout the home, you'll find designer lighting and tile finishes, creating an elegant atmosphere. The open living and dining area is perfect for entertaining. The owner's suite includes large walk-in closets, a custom double vanity, , and a spa shower. With a 2-car garage, expansive trim, and millwork, this home offers upscale living. Located in the esteemed Mary Lin school district and within walking distance to the Pullman Pratt Yards Entertainment District, it's also close to various attractions like Candler Park, Kirkwood Village, Decatur Square, Oakhurst Village, Beltline, Inman Park, Hulsey Yards, and MARTA. Benefit from low HOA, and appreciate enhanced sidewalks and bike lanes along Dekalb Avenue. Interiors designed by the local award-winning firm, Carl Mattison Design.
$860,000
2030 HOWARD Circle Atlanta, GA 30307
- Type:
- Single Family
- Sq.Ft.:
- 3,635
- Status:
- Active
- Beds:
- 4
- Lot size:
- 0.2 Acres
- Year built:
- 2023
- Baths:
- 5.00
- MLS#:
- 10369746
- Subdivision:
- Lake Claire
ADDITIONAL INFORMATION
Fantastic opportunity to own a home tucked inside Lake Claire! This home offers an abundance of modern touches with an open floor-plan and extensive hardwoods that greets you upon entry. The large comfortable family room blends seamlessly into the well appointed gourmet kitchen with brand new Cafe appliances, oversized walk-in pantry, an expansive stone countertop, modern cabinetry with designer tile backsplash. The Kitchen boasts a large 36 gas range and oven to allow for those extra baking during thanksgiving or large family gathering. A full size bath downstairs serves the large in-law suite located downstairs as well. This home features a large upstairs master suite with a walk in closet and master bath with dual vanities. There are 2 more additional roomy guest rooms and 2 full baths upstairs along with a family/bar area that leads out to the enlarged open deck upstairs. Enjoy the convenience of living right in the heart of the city of Atlanta.
- Type:
- Single Family
- Sq.Ft.:
- 1,544
- Status:
- Active
- Beds:
- 2
- Lot size:
- 0.15 Acres
- Year built:
- 1909
- Baths:
- 2.00
- MLS#:
- 10369026
- Subdivision:
- Candler Park
ADDITIONAL INFORMATION
Lives as a 2 bedroom, could return to a 3 bedroom. This classic circa 1909 has maintained its original unpainted trim, gorgeous mantels, heart pine floors & 10' ceilings all matched with a 2023 kitchen and plenty of modern updates such as renovated bathrooms, and dependable high efficiency HVAC, tankless water heater and 2 modern gas burning Coal Baskets -fireplaces. 3 parking spaces at rear of property. Privacy fenced back-yard. Storage shed. Huge attic with plenty of storage and potential. 0.1 mile to Euclid Ave Yacht Club, 0.3 miles to Wrecking Bar, 0.6 Target and Kroger, 0.7 miles to Atlanta Beltline. Walk to Mary Lin Elementary, Candler Park (golf, pool, festivals). 0.6 miles to Edgewood/Candler Park MARTA and 0.8 to Inman Park/Reynoldstown MARTA. Close to Emory/CDC, Decatur, Midtown, Downtown and I-20, I-75/I-85. This Candler Park dream can be yours.
$2,395,000
1841 Almeta Avenue NE Atlanta, GA 30307
- Type:
- Single Family
- Sq.Ft.:
- 3,902
- Status:
- Active
- Beds:
- 6
- Lot size:
- 0.28 Acres
- Year built:
- 2024
- Baths:
- 5.00
- MLS#:
- 10358649
- Subdivision:
- Lake Claire
ADDITIONAL INFORMATION
Welcome to your stunning forever home - new custom construction nestled in the heart of one of the most sought-after neighborhoods on Atlanta's Eastside. This 6-bedroom, 5-bathroom modern craftsman is thoughtfully designed for today's family, with living, working, and entertaining in mind, featuring high-end finishes and a neutral palette. Located on a quiet, dead-end street that leads into Lake Claire Park, the home is walkable to local shops, restaurants, fitness studios, and ample greenspace. KEY FEATURES - Spacious layout: The generous open floor plan is highlighted by white oak hardwood floors, 10-foot ceilings on the main level, and custom millwork throughout, creating a seamless flow from room to room. Expansive windows bring in ample natural light and provide views of the wooded surroundings. - Gourmet kitchen: The heart of the home features high-end appliances, including a 48" gas range with dual ovens, a 60" side-by-side refrigerator and freezer, and a generous island topped with durable quartz counters. A walk-in pantry and wet bar enhance the space, making it perfect for entertaining. - Primary suite: The luxurious primary suite upstairs is complete with a his-and-hers walk-in closet and spa-like bathroom retreat with dual vanities, a make-up counter, a soaking tub, and a rain shower. - Versatile spaces: The home includes a main floor bedroom or office with sliding French doors, plus a large dining room for hosting gatherings of all sizes. - Outdoor living: Enjoy the outdoors year-round on the open front porch or screened back porch with grilling deck, equipped with infrared heaters, ceiling fans, and a gas hookup. The .28-acre lot is fully landscaped and fenced, with a deep backyard ready to be customized with a firepit, pool, or other feature of your choice. - In-law/Rental Apartment: A separate in-law or rental apartment provides flexibility for extended visitors or potential for additional income. - Prime Location: Situated in the heart of Atlanta's Eastside close to Decatur, Virginia Highlands, Druid Hills, and Emory, this home offers the privacy of Lake Claire's wooded enclave. Enjoy easy access to attractions like Candler Park, Frazer Forest, Fernbank, Freedom Park, and a number of in-town shops and restaurants - all just a 30 minute drive or Marta ride to the Atlanta airport. - Exceptional Craftsmanship: This home was built with pride to last, with top-tier materials, including Hardie fiber cement siding, Boral exterior trim, Timbertech decking, and Advantech sheathing. The exterior is completed with a Lifetime Warranty GAF Architectural roof, and the porch ceilings feature charming tongue-and-groove detailing. - Modern conveniences: The detached two-car garage features an EV charger, and the home includes energy-efficient construction like 2x6 exterior walls with blown cellulose insulation, an encapsulated crawlspace, and oversized Pella windows. This home is in the Mary Lin Elementary school district and walking distance to the Paideia School.
- Type:
- Townhouse
- Sq.Ft.:
- n/a
- Status:
- Active
- Beds:
- 3
- Lot size:
- 0.03 Acres
- Year built:
- 2007
- Baths:
- 3.00
- MLS#:
- 10358243
- Subdivision:
- Inman Park
ADDITIONAL INFORMATION
Urban Oasis in Prime Atlanta Location! Discover the epitome of in-town living with this stunning contemporary gem, perfectly nestled beside the Beltline and mere steps from the vibrant Krog Market. This sophisticated townhome is part of an exclusive, small community designed for those who prioritize both style and a sense of home Co no commercial spaces here! Newly completed design finishes and top-tier upgrades elevate this unit into a class of its own. Picture yourself unwinding on your rooftop verandah, where panoramic Atlanta skyline views and spectacular sunsets become a daily delight. The inviting front courtyard is perfect for socializing with neighbors or enjoying a leisurely morning coffee. Meanwhile, the private patio offers endless possibilities, from creating an urban garden oasis to hosting intimate gatherings. Location is everything, and this address has it all. Embrace the convenience of urban living with the Beltline at your doorstep and Krog Market as your culinary playground. The area is thriving and becoming more desirable every day, making this an investment in both lifestyle and future value. Experience the unmatched blend of modern luxury and unbeatable location. This deal won't last long!!
$559,900
1577 New Street NE Atlanta, GA 30307
- Type:
- Single Family
- Sq.Ft.:
- n/a
- Status:
- Active
- Beds:
- 3
- Lot size:
- 0.1 Acres
- Year built:
- 1961
- Baths:
- 2.00
- MLS#:
- 10356333
- Subdivision:
- Edgewood
ADDITIONAL INFORMATION
**Charming 3-Bedroom Home in Downtown Edgewood** Welcome to 1577 New Street, a beautifully renovated gem nestled in the vibrant heart of downtown Edgewood. This delightful home boasts 3 spacious bedrooms and 2 modern bathrooms, combining classic charm with contemporary comforts. Step inside to discover the stunning original hardwood floors, meticulously refinished to their former glory. The open and airy layout seamlessly connects the cozy living spaces, creating the perfect setting for both relaxing and entertaining. The heart of this home is the chefCOs kitchen, featuring sleek finishes and top-of-the-line appliances, ideal for whipping up your favorite meals. Adjacent to the kitchen, the dining area is bathed in natural light, providing a warm and inviting space for family gatherings. One of the standout features of this property is its expansive backyard, which backs up to a serene greenspace. Imagine enjoying morning coffee on your deck or hosting summer BBQs in this private outdoor oasis. Located just minutes from AtlantaCOs most beloved spots, including Little Five Points, Kirkwood, El Tesoro, and Ponce City Market, youCOll have the best of the city at your doorstep. Explore eclectic shops, savor delicious dining, and immerse yourself in the vibrant local culture, all within easy reach. This home is not just a place to live, but a lifestyle to embrace. Come experience the perfect blend of historic charm and modern convenience at 1577 New Street. Your dream home awaits!
- Type:
- Condo
- Sq.Ft.:
- n/a
- Status:
- Active
- Beds:
- 1
- Lot size:
- 0.02 Acres
- Year built:
- 2003
- Baths:
- 2.00
- MLS#:
- 10350302
- Subdivision:
- Arizona Lofts
ADDITIONAL INFORMATION
Do not miss this rare, 2-story loft located in the sought-after Arizona Lofts. This unique space blends contemporary design with industrial charm, offering a distinctive living experience in one of Atlanta's most desirable neighborhoods. As you enter the complex, you will be in awe of the breathtaking trees and gardens accenting the 'interior street scape' connecting the residences. As you step into the residence, you are greeted by soaring ceilings, recently painted brick walls, and stained concrete floors that accentuate the industrial vibe of this condo. A wall of oversized windows floods the space with natural light. The open-concept seamlessly integrates the living, dining, and kitchen areas, creating an inviting atmosphere. The kitchen features an electric range, microwave, freshly painted cabinets, a pantry and breakfast bar that provides a casual dining area and serves as a gathering spot for entertaining guests or enjoying a quick meal. The laundry room and half bath are also conveniently located on the main floor. This level offers ample storage options to ensure that belongings can be conveniently organized and easily accessed, contributing to a clutter-free and functional living environment. Off of the main floor living area, sliding glass doors open to a private patio perfect for both everyday living and entertaining guests. On the upper level, you will find the large loft bedroom that features LVP flooring. The closet has been expanded and provides plenty of room to organize and store clothing, shoes, and personal belongings. The ensuite bath includes an extra long vanity, plenty of storage drawers and a recently updated walk-in shower. Whether you want to sit back and relax or entertain family and friends, this loft offers endless possibilities. Unit has one deeded parking spot #75. Additional parking available on the street. Community amenities include 2 pools, exercise room, rooftop deck, dog park, and gated dedicated parking. The condo offers easy access to all the shopping, restaurants, and festivities the Kirkwood neighborhood offers whether you want to frequent the Krog Street Market, Pullman Yards or other trendy venues or simply hang out in the local hots spots or have a picnic in the park, this area truly supports a very walkable and active lifestyle. With its modern amenities, stylish design, and prime location, this industrial loft offers a unique opportunity to experience urban living at its finest.
- Type:
- Townhouse
- Sq.Ft.:
- 1,807
- Status:
- Active
- Beds:
- 3
- Lot size:
- 0.13 Acres
- Year built:
- 2024
- Baths:
- 5.00
- MLS#:
- 10349282
- Subdivision:
- Reynoldstown
ADDITIONAL INFORMATION
Introducing a luxurious zero lot line townhome by WilliamMarkDesigns in Reynoldstown! This stunning 3-bedroom, 3 -bathroom residence showcases modern farmhouse architecture and an expansive open-concept floor plan. The heart of the home is the chefCOs kitchen, featuring modern shaker-style cabinetry, quartz waterfall edge countertops, and top-of-the-line Kitchen-Aid appliances, all overlooking the living and dining areas, beautifully lit by floor-to-ceiling windows. Upstairs, the primary bedroom suite offers a lavish retreat with separate vanities, a spacious shower, and an oversized closet. Each bedroom boasts its own dedicated bathroom and soaring vaulted ceilings over 14 feet high. Hardwood flooring throughout adds elegance and warmth to every corner of the home. A one-car garage provides security and convenience, while a small, fenced backyard is perfect for your furry friends. This exclusive opportunity by a renowned home builder is situated in a premier location near shopping and the Atlanta Beltline. Act quickly to secure your dream home in this sought-after neighborhood!
$1,265,000
222 Inman Lane NE Atlanta, GA 30307
- Type:
- Townhouse
- Sq.Ft.:
- 2,600
- Status:
- Active
- Beds:
- 3
- Lot size:
- 0.03 Acres
- Year built:
- 2012
- Baths:
- 4.00
- MLS#:
- 10342830
- Subdivision:
- None
ADDITIONAL INFORMATION
Experience the intown lifestyle you've dreamed of in this vibrant community, this elegant brick townhome offers modern sophistication with a serene and unique courtyard fountain. The main level features dark hardwoods, an upgraded kitchen with glass cabinets, stainless steel appliances, and an oversized island, open to a Family Room with a gas fireplace. A wall of windows overlooks the outdoor deck. The Dining Room and Butler's Pantry with a wine refrigerator are perfect for hosting. The upper level includes a spacious Primary Suite with a spa-like bath and a secondary bedroom with an ensuite bathroom. The terrace level offers another bedroom with an ensuite bathroom and an oversized 2-car garage. Community amenities include a pool, lounge area, guest parking, and lush landscaping.
- Type:
- Condo
- Sq.Ft.:
- 840
- Status:
- Active
- Beds:
- 2
- Lot size:
- 0.02 Acres
- Year built:
- 1951
- Baths:
- 1.00
- MLS#:
- 10334080
- Subdivision:
- Candler Parkside Condo
ADDITIONAL INFORMATION
Homes at Candler Parkside are rarely available - Come see why! This SERENE community is minutes from interstate access and wherever you need to be yet is situated among verdant parks loaded with tennis and basketball courts, trails, and a golf course plus public pool! Top corner end unit with FRESH PAINT THROUGHOUT, NEWLY- REFINISHED PRISTINE HARDWOOD FLOORS, NEWER WINDOWS, NEW HOT WATER HEATER, NEW GARBAGE DISPOSAL, NEW BATH VANITY/LIGHT PLUS NEWLY-RESURFACED TUB. Generous basement storage. The AFFORDABLE HOA includes SWIMMING POOL, gated designated parking space (right by rear entrance), water/sewer, lawn/building maintenance, trash and pest control. A NEW 1 year HOME WARRANTY from American Home Shield is also included to buyer! This home is a GREAT VALUE! .75 MI. to CNDLR PK MARTA, 1 MI. to EDGEWOOD SHOPS, 1.75 MI. to PNCE CTY MKT, 2 MI. to EMORY, 3 MI. to GA STATE, 3.5 MI. to GA TECH
- Type:
- Single Family
- Sq.Ft.:
- 2,016
- Status:
- Active
- Beds:
- 4
- Lot size:
- 0.2 Acres
- Year built:
- 1930
- Baths:
- 2.00
- MLS#:
- 7390296
- Subdivision:
- Lake Claire
ADDITIONAL INFORMATION
Stunning 1930's home in sought after Lake Claire. Nestled on a quiet, dead-end street, this charming, meticulously renovated home is not to be missed. The chef's kitchen boasts a commercial Wolf range, stainless steel appliances, quartz countertops, a wine fridge, and plenty of counter and cabinet space. The primary bedroom, located on the main level, features ample storage and a newly renovated en suite bath. In the primary bath, you will find double vanities and a large spa like shower. There is a large sunroom with custom sunshades just off the primary bedroom. The main level also features another large bedroom and a newly renovated secondary full bath. Upstairs you will find two additional light-filled bedrooms. The private backyard has a new deck and is the perfect place for entertaining and relaxing. This house has updates galore! Walking distance to Candler Park, Lake Claire Park, Frazier Forest and the Beltline. Run, don't walk this will not last long.
- Type:
- Townhouse
- Sq.Ft.:
- 2,719
- Status:
- Active
- Beds:
- 4
- Lot size:
- 0.03 Acres
- Year built:
- 2024
- Baths:
- 5.00
- MLS#:
- 7382137
- Subdivision:
- Freedom Townhomes
ADDITIONAL INFORMATION
The highly-anticipated Freedom Townhomes comprises 15 meticulously crafted, modern, multi-level townhouses designed by the esteemed International Architect, Kuo Diedrich Chi Architects, making them a unique offering in the historic Poncey-Highland neighborhood. This is a rare opportunity to claim ownership of one of these architectural marvels adjacent to Freedom Park and Freedom Trail. Each townhome boasts a private fenced yard, rooftop decks, four spacious bedrooms, 4.5 bathrooms, and open floor plans that flood the space with an abundance of natural light. These homes are meticulously detailed with some plans offering optional elevators, exquisite Porcelanosa finishes, which include a selection of stunning tiles, Porcelanosa kitchens featuring quartz countertops, custom overlay cabinetry with soft close drawers and doors, BOSCH Appliances, and the option for a counter-depth Bosch Refrigerator. The wide-plank engineered hardwood floors grace every corner of these elegant residences. Please note that the photos showcase a variety of finish options, allowing for customization. The oversized Owners Suite is a highlight, featuring a generous walk-in closet and a beautifully appointed bathroom with a frameless glass enclosed wet area including soaking tub and shower. Additionally, the homes offer the luxury of a Rooftop Deck, perfect for entertaining. Customize your rooftop experience with optional features such as a Fireplace and a adjacent interior Wet Bar. Freedom Townhomes stands at the heart of the best of Atlanta, providing direct access to Freedom Park & Trail and a short stroll to the Atlanta Beltline and the shops and restaurants of Inman Park and Poncey-Highland. The photos shown in this listing are another unit in the community.
- Type:
- Townhouse
- Sq.Ft.:
- 2,719
- Status:
- Active
- Beds:
- 4
- Lot size:
- 0.03 Acres
- Year built:
- 2024
- Baths:
- 5.00
- MLS#:
- 7381385
- Subdivision:
- Freedom Townhomes
ADDITIONAL INFORMATION
The highly-anticipated Freedom Townhomes comprises 15 meticulously crafted, modern, multi-level townhouses designed by the esteemed International Architect, Kuo Diedrich Chi Architects, making them a unique offering in the historic Poncey-Highland neighborhood. This is a rare opportunity to claim ownership of one of these architectural marvels adjacent to Freedom Park and Freedom Trail. Each townhome boasts a private fenced yard, rooftop decks, four spacious bedrooms, 4.5 bathrooms, and open floor plans that flood the space with an abundance of natural light. These homes are meticulously detailed with some plans offering optional elevators, exquisite Porcelanosa finishes, which include a selection of stunning tiles, Porcelanosa kitchens featuring quartz countertops, custom overlay cabinetry with soft close drawers and doors, BOSCH Appliances, and the option for a counter-depth Bosch Refrigerator. The wide-plank engineered hardwood floors grace every corner of these elegant residences. Please note that the photos showcase a variety of finish options, allowing for customization. The oversized Owners Suite is a highlight, featuring a generous walk-in closet and a beautifully appointed bathroom with a frameless glass enclosed wet area including soaking tub and shower. Additionally, the homes offer the luxury of a Rooftop Deck, perfect for entertaining. Customize your rooftop experience with optional features such as a Fireplace and a adjacent interior Wet Bar. Freedom Townhomes stands at the heart of the best of Atlanta, providing direct access to Freedom Park & Trail and a short stroll to the Atlanta Beltline and the shops and restaurants of Inman Park and Poncey-Highland. This listing is elevator ready if the buyer would like that added.
$900,000
1193 Clifton Road Atlanta, GA 30307
- Type:
- Single Family
- Sq.Ft.:
- 3,300
- Status:
- Active
- Beds:
- 6
- Lot size:
- 0.4 Acres
- Year built:
- 1950
- Baths:
- 4.00
- MLS#:
- 20180009
- Subdivision:
- NONE
ADDITIONAL INFORMATION
Location...Location...Location! Priced to sell! Must see! Buy with equity! Walk to Emory/Emory Village. You'll fall in love with this wonderful neighborhood! This 4 bed 3 bath home with 2 living rooms PLUS an efficiency apartment with an additional 2 bed 1 bath/full second kitchen/seperate entry and laundry is waiting for your final touches! Back porch to apartment needs love and a coat of paint throughout main home would go a long way! Backyard is wooded with the space to create your at home paradise! Plenty of off the street parking. Wonderful neighbors! No HOA. This home is located in a historic district and will only continue to increase in value!
- Type:
- Townhouse
- Sq.Ft.:
- 2,719
- Status:
- Active
- Beds:
- 4
- Lot size:
- 0.03 Acres
- Year built:
- 2024
- Baths:
- 5.00
- MLS#:
- 7369245
- Subdivision:
- Freedom Townhomes
ADDITIONAL INFORMATION
The highly-anticipated Freedom Townhomes comprises 15 meticulously crafted, modern, multi-level townhouses designed by the esteemed International Architect, Kuo Diedrich Chi Architects, making them a unique offering in the historic Poncey-Highland neighborhood. This is a rare opportunity to claim ownership of one of these architectural marvels adjacent to Freedom Park and Freedom Trail. Each townhome boasts a private fenced yard, rooftop decks, four spacious bedrooms, 4.5 bathrooms, and open floor plans that flood the space with an abundance of natural light. These homes are meticulously detailed with some plans offering optional elevators, exquisite Porcelanosa finishes, which include a selection of stunning tiles, Porcelanosa kitchens featuring quartz countertops, custom overlay cabinetry with soft close drawers and doors, BOSCH Appliances, and the option for a counter-depth Bosch Refrigerator. The wide-plank engineered hardwood floors grace every corner of these elegant residences. Please note that the photos showcase a variety of finish options, allowing for customization. The oversized Owners Suite is a highlight, featuring a generous walk-in closet and a beautifully appointed bathroom with a frameless glass enclosed wet area including soaking tub and shower. Additionally, the homes offer the luxury of a Rooftop Deck, perfect for entertaining. Customize your rooftop experience with optional features such as a Fireplace and a adjacent interior Wet Bar. Freedom Townhomes stands at the heart of the best of Atlanta, providing direct access to Freedom Park & Trail and a short stroll to the Atlanta Beltline and the shops and restaurants of Inman Park and Poncey-Highland. The photos shown in this listing are another unit in the community. This listing is elevator ready if the buyer would like that added.
- Type:
- Single Family
- Sq.Ft.:
- n/a
- Status:
- Active
- Beds:
- 3
- Lot size:
- 0.2 Acres
- Year built:
- 1995
- Baths:
- 3.00
- MLS#:
- 10280203
- Subdivision:
- Lake Claire
ADDITIONAL INFORMATION
Welcome to your dream home in Lake Claire, where tranquility meets convenience! Nestled just steps away from the vibrant Lake Claire Park, this updated gem offers a picturesque setting and impressive features. As you approach, a covered, spacious front porch invites you inside, setting the tone for what lies beyond. Step onto newly refinished hardwood floors that gracefully flow into the formal dining room and spacious family room. The family room boasts multiple built-ins, a cozy wood-burning fireplace, and an attached sunroom that leads to an elevated deck offering spectacular views of nature. Admire Lullwater Creek meandering across the property as you enjoy your morning coffee or evening gatherings. Cooking is a joy in the updated kitchen, equipped with stainless steel appliances, granite countertops, and a breakfast nook enveloped in natural light pouring through bay windows. Meaningful accents such as leaded glass windows adorn this Craftsman-style home. A main-level bedroom and full bathroom provides a quiet haven for your guests. Upstairs, retreat to the spacious owner's suite featuring a large walk-in closet and a fully renovated ensuite with dual vanities and a luxurious tiled shower boasting a rainfall showerhead. Another bedroom on this level enjoys the convenience of its own fully renovated ensuite bathroom. Ascend to the third level, where a large flex space awaits, bathed in natural light and offering abundant storage space. The perfect spot for a playroom, office, or even convert to a 4th bedroom! Downstairs, the terrace level basement presents a large workshop and another finished bonus room with breathtaking views of the park, perfect for your home office! Step outside and immerse yourself in the beauty of Lake Claire Park, perfect for outdoor activities and leisurely strolls. Enjoy the convenience of being minutes away from Mary Lin Elementary, the Edgewood Retail District, countless restaurants, coffee shops and more. Don't miss this opportunity to experience the best of Lake Claire living!
- Type:
- Single Family
- Sq.Ft.:
- 2,680
- Status:
- Active
- Beds:
- 3
- Lot size:
- 0.17 Acres
- Year built:
- 1920
- Baths:
- 4.00
- MLS#:
- 7358863
- Subdivision:
- Inman Park
ADDITIONAL INFORMATION
Welcome home! This lovely two story Craftsman sits right on Freedom Park and just steps away from the Beltline! This home features not one but two primary suites! This location can't be beat right on the edge of two historic Atlanta neighborhoods, Inman Park and Poncey Highlands. Plantation shutters throughout add a charming touch and new paint in bedrooms ensure you a move in ready home. You'll have endless opportunities for nearby dining, shopping or meeting up with friends for a drink. Other wonderful features include 10' ceilings, exposed rafter tails, Knee Wall bookshelves between dining and living rooms, transom windows that flood the home with natural light, over door trim, arched windows and original hardwood floors throughout both levels with banding/inlay. Previous owner raised the roof to build out the larger owner's suite with a covered balcony, office nook/seating area, 2 closets and an En-Suite bath. The very large kitchen showcases Stainless Steel appliances, Wolf cooktop, and lots of counter space and cabinetry, ideal for entertaining your family and friends. The keeping room with breakfast eating area leads to a wonderful outdoor deck that extends your entertaining space. The second Owner’s suite is on the main with a fireplace to anchor the room, walk-in closet and a full bath with dual vanities and walk-in shower. The guest bedroom on the main also includes a fireplace and full En-Suite bath. Generous size front porch is ideal for relaxing. and 2 driveways: one on the front and one on the back offering plenty of off-street parking. Don’t miss this opportunity to live moments from The Beltline, Ponce City Market, Virginia Highlands, Inman Park, lil 5 points and so much more!
Open House:
Wednesday, 12/11 8:00-7:00PM
- Type:
- Single Family
- Sq.Ft.:
- 1,300
- Status:
- Active
- Beds:
- 4
- Lot size:
- 0.1 Acres
- Year built:
- 1965
- Baths:
- 2.00
- MLS#:
- 10272078
- Subdivision:
- Edgewood
ADDITIONAL INFORMATION
Welcome to this charming property with a serene natural color palette throughout. Enjoy flexibility with other rooms for various living arrangements. The primary bathroom boasts double sinks and good under sink storage. Step outside to a fenced backyard with a lovely sitting area to relax and unwind. Don't miss out on this opportunity to make this delightful home yours!
Price and Tax History when not sourced from FMLS are provided by public records. Mortgage Rates provided by Greenlight Mortgage. School information provided by GreatSchools.org. Drive Times provided by INRIX. Walk Scores provided by Walk Score®. Area Statistics provided by Sperling’s Best Places.
For technical issues regarding this website and/or listing search engine, please contact Xome Tech Support at 844-400-9663 or email us at [email protected].
License # 367751 Xome Inc. License # 65656
[email protected] 844-400-XOME (9663)
750 Highway 121 Bypass, Ste 100, Lewisville, TX 75067
Information is deemed reliable but is not guaranteed.

The data relating to real estate for sale on this web site comes in part from the Broker Reciprocity Program of Georgia MLS. Real estate listings held by brokerage firms other than this broker are marked with the Broker Reciprocity logo and detailed information about them includes the name of the listing brokers. The broker providing this data believes it to be correct but advises interested parties to confirm them before relying on them in a purchase decision. Copyright 2024 Georgia MLS. All rights reserved.
Atlanta Real Estate
The median home value in Atlanta, GA is $364,300. This is lower than the county median home value of $413,600. The national median home value is $338,100. The average price of homes sold in Atlanta, GA is $364,300. Approximately 39.66% of Atlanta homes are owned, compared to 48.07% rented, while 12.28% are vacant. Atlanta real estate listings include condos, townhomes, and single family homes for sale. Commercial properties are also available. If you see a property you’re interested in, contact a Atlanta real estate agent to arrange a tour today!
Atlanta, Georgia 30307 has a population of 492,204. Atlanta 30307 is less family-centric than the surrounding county with 22.41% of the households containing married families with children. The county average for households married with children is 30.15%.
The median household income in Atlanta, Georgia 30307 is $69,164. The median household income for the surrounding county is $77,635 compared to the national median of $69,021. The median age of people living in Atlanta 30307 is 33.4 years.
Atlanta Weather
The average high temperature in July is 88.3 degrees, with an average low temperature in January of 32.6 degrees. The average rainfall is approximately 51.5 inches per year, with 1.4 inches of snow per year.
