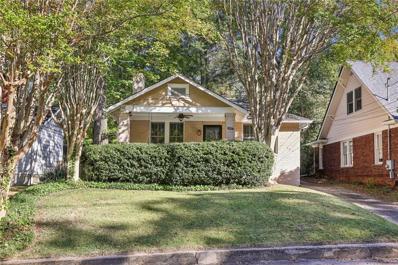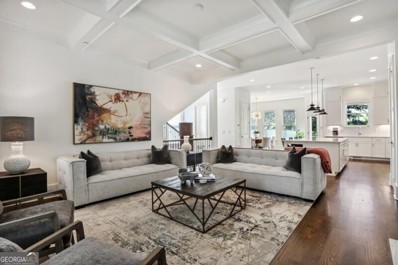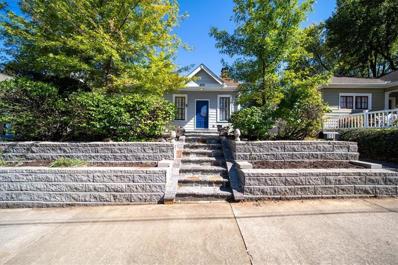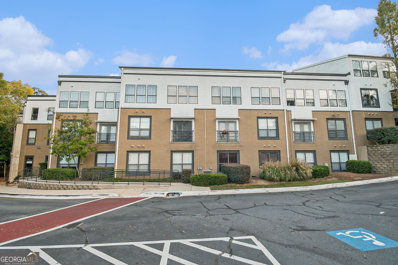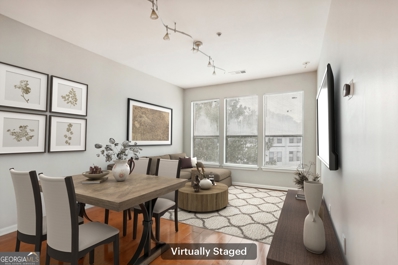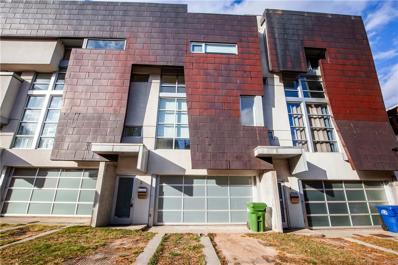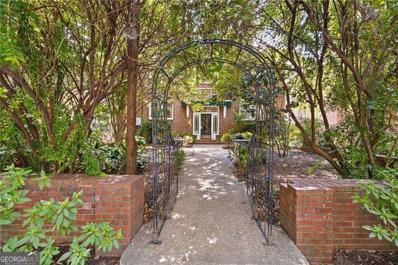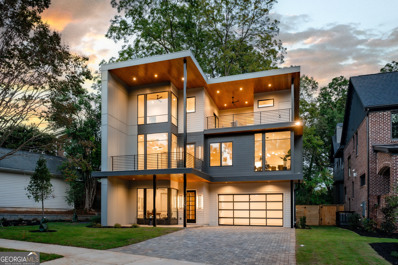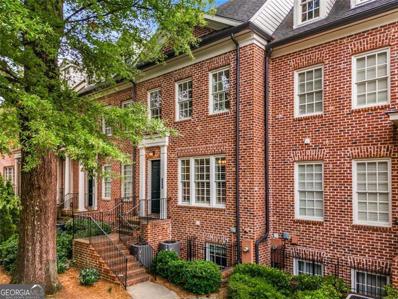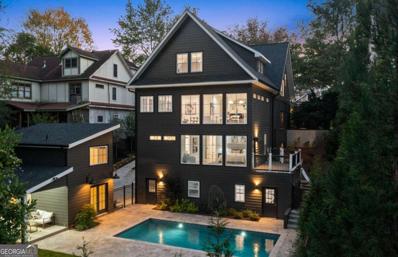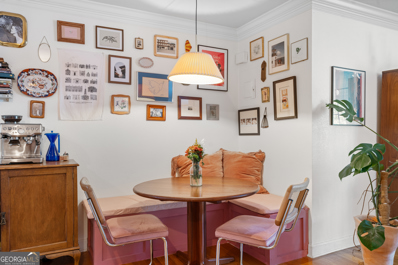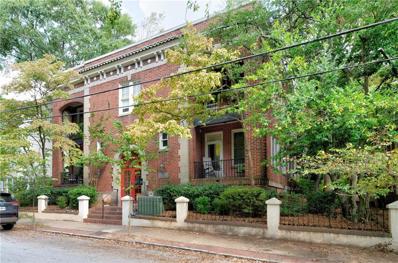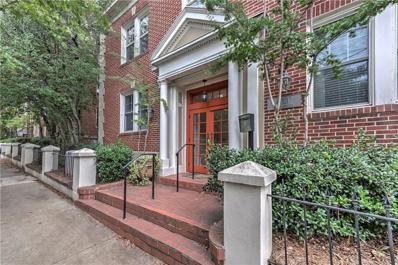Atlanta GA Homes for Sale
- Type:
- Condo
- Sq.Ft.:
- 636
- Status:
- Active
- Beds:
- 1
- Lot size:
- 0.01 Acres
- Year built:
- 1930
- Baths:
- 1.00
- MLS#:
- 10413588
- Subdivision:
- Virginia Highland
ADDITIONAL INFORMATION
Location, convenience, charm! This 1-bedroom, 1-bathroom condo is in the heart of the highly desirable and walkable Virginia Highland neighborhood. Just 175 steps to North Highland Avenue (I measured it myself!), you'll find restaurants, lively bars, unique shops, seasonal community events, and parks. 1 mile to the BeltLine, 1.3 miles to Ponce City Market, 1.1 miles to Little Five Points - you're in the heart of everything! The building is quiet, with just seven additional units. The homeowner has meticulously maintained this unit with fresh paint, updated light fixtures, and the rare addition of in-unit washer and dryer hookups-a bonus in this area! Private parking is located in the rear with additional street parking available for guests. Additional basement storage - entrance is in back parking lot. All appliances will stay with the property!
- Type:
- Single Family
- Sq.Ft.:
- 2,148
- Status:
- Active
- Beds:
- 3
- Lot size:
- 0.05 Acres
- Year built:
- 2020
- Baths:
- 4.00
- MLS#:
- 10413522
- Subdivision:
- Poncey Haus
ADDITIONAL INFORMATION
Welcome home to this nearly new, absolutely stunning modern marvel designed by Xmetrical. This light-filled 3-bedroom, 3.5-bath home in the intimate, well-connected Poncey Haus development in Poncey Highland neighborhood offers over 2100 sq ft of exquisite, light filled living space in the best Intown Atlanta location. On the entrance level, discover a versatile third bedroom perfect for guests or a home office. The main floor dazzles with soaring ceilings and oversized custom windows overlooking community green space. The modern kitchen showcases a large quartzite countertop island with waterfall edges, a dry bar with a wine refrigerator with open views to a generous living room. An expansive covered porch, perfect for morning relaxation or evening entertaining, finishes the main level. The top-floor primary suite is a serene retreat, featuring a navy grasscloth accent wall, a walk-in custom closet and a nook with storage perfect for getting ready, reading a book or the expansion of closet space. A serene, neutral primary bath with walk-in shower and a floating vanity is generous in size. There is a second washer/dryer hookup adjacent to the primary suite in addition to the washer/dryer on the first level. The third bedroom with ensuite bathroom finishes the top level. Additional upgrades include a double garage with EV charging port, automated Lutron roller shades throughout the home, and a keyless front door lock system. This one of a kind home is located just off the Beltline, with easy access to Ponce City Market, the Carter Center, Freedom Park - and so much more!
- Type:
- Single Family
- Sq.Ft.:
- 1,326
- Status:
- Active
- Beds:
- 2
- Lot size:
- 0.19 Acres
- Year built:
- 1930
- Baths:
- 2.00
- MLS#:
- 7477292
- Subdivision:
- Morningside
ADDITIONAL INFORMATION
Charming bungalow in Morningside with a wonderful covered front porch with swing. Living room with decorative fireplace with brick surround. Music room/den with French doors and fan/light. Plantation shutters in living room and music room. Formal, separate dining room. Kitchen with tile floor, white cabinets, granite countertops, stainless steel appliances, and breakfast area with French doors to a spacious deck with a stack stone wall surround. Primary bedroom with his and hers closets and primary bathroom with decorative tile and large shower with seat and handheld sprayer. Secondary bedroom with good light and wide closet. Hall bath has old style tile and cast iron tub. Back deck has stone steps leading a large, private back yard with a storage shed. 9' ceilings, hardwood floors throughout, insulated windows. Leave your car at home and walk to the neighborhood restaurants and shops. Close to Piedmont Park, the Botanical Gardens, and The Beltline.
$1,050,000
3 Highland Park Lane NE Atlanta, GA 30306
- Type:
- Single Family
- Sq.Ft.:
- 2,808
- Status:
- Active
- Beds:
- 4
- Lot size:
- 0.09 Acres
- Year built:
- 1998
- Baths:
- 4.00
- MLS#:
- 10412479
- Subdivision:
- Morningside
ADDITIONAL INFORMATION
Nestled on a private, gated street, this enchanting single-family home harmoniously blends convenience with comfort. Just steps from the vibrant Atlanta BeltLine, picturesque Piedmont Park, and an array of shopping and top-rated schools, you'll revel in an exciting lifestyle at the heart of it all. The gracious floor plan showcases high ceilings, hardwood floors on the main level, and crown molding and millwork details. The spacious eat-in kitchen flows effortlessly into an elegant dining room, making it an entertainer's dream. A cozy fireside living room and a private home office or den complete the main level, offering perfect spaces for relaxation and productivity. Upstairs, discover three spacious bedrooms, including a primary suite with a spacious bath and a hall bath, providing ample room for family and guests. The versatile lower level features an in-law suite with a separate entrance, perfect for multi-generational living or hosting friends. With garage space for two vehicles and recent updates, including newer windows, and front door, and a 5-year-old roof, this home beautifully marries modern conveniences with classic charm. Don't miss your chance to claim this exceptional property and begin your own Intown story!
$1,599,000
680 Drewry Street NE Atlanta, GA 30306
- Type:
- Single Family
- Sq.Ft.:
- 3,195
- Status:
- Active
- Beds:
- 4
- Lot size:
- 0.03 Acres
- Year built:
- 2018
- Baths:
- 4.00
- MLS#:
- 10412347
- Subdivision:
- Virginia Highland
ADDITIONAL INFORMATION
BEST 0F EVERYTHING! STUNNING Midtown/VA-HI Single Family Home (4BDRM/3.5 Bath) with INCREDIBLE 276 SF COVERED SCREENED-IN ROOFTOP Terrace (Insulated - Ready to be enclosed if desired)! Convenient Corner Lot is 40 yds to Beltline.to the left 5 min walk to Ponce City Market then on to Inman Park, Krog Street and beyond! To the right, 5 min walk to the NewMidtown Promenade, Piedmont Park and beyond! Short walk away to best of VA-HI's restaurants and shopping! Walkability score of 91! This home is an Entertainer's or Homebody's dream!! Front Door opens to Spacious Foyer, Mudbench, Large Storage Closet, Leading to Terrace Ensuite Bed/Bath (or Office, Workout, Media Room), Ample Closet Space. Room opens to Perfect-Sized, Level Fenced Backyard! Main Level is Open Concept, Kitchen, Living Room, Dining Room (Current Owners use Dining Room Space as a Comfortable Sitting Room). Chef's Kitchen boasts Upgraded Cabinets to ceiling, Oversized Island with Seating for 6, Bosch appliances, Ample Storage, Pullout Shelves, Pantry.Ideal for Entertaining for Dinner Party or Intimate Dinner for 2! Living Room has Gorgeous Coffered Ceilings, Fireplace, Bookshelves, and Cabinet Storage! Porch off Kitchen is Ideal for Grill and room for Fun, Outdoor Dinner Parties! Main floor also has Powder Room with Pocket Door. Living Quarters have Owner's Suite with Amazing Skyline Views, with Space for Comfy Seating (swivel chairs are perfect for Watching TV and SPECTACULAR ATL Sunsets!), 2 Custom Closets; Owner's Bath has Separate Sinks and Cabinets, Beautiful Shower and Whirpool Bathtub. Convenient Laundry space. 3rd Bdrm has Beautiful Natural Light, perfect for afternoon naps! 3rd Bathroom with Tub, Shower, Cabinet Storage. 4th Bdrm (Current Owners use as Office) has same Stunning View of Skyline as Owner's Bedroom. SPECTACULAR ROOFTOP TERRACE completes this Sensational Home! ROOFTOP TERRACE comes with Fireplace, Upgraded Flooring, Lighting, Cabinets, Fridge, Screens.INCREDIBLE with Views of PCM, Midtown Skyline!! Ample Attic Storage Space. UPGRADES GALORE.Upgraded Lighting - Stair Lighting, Undercabinet Lighting, Dimmers, Recessed Lighting; Upgraded Kitchen Cabinets with Ample Storage, Outlets in the Island, Pull-Out Shelves; Added Windows for Extra Views & Natural Light; Upgraded Stair Bannisters; Upgraded Fireplace Mantle; Hardwoods throughout; Tankless Water Heater; Exterior Fans; EV Outlet; Security System; Upgraded Garage Door, GARAGE PARKING FOR 2 CARS with ADDED EXTERIOR PARKING PAD FOR 2 CARS!.THIS HOME IS A MUST-SEE! In Any Direction, This Home is the Perfect LOCATION!
$1,495,000
1775 Meadowdale Avenue NE Atlanta, GA 30306
- Type:
- Single Family
- Sq.Ft.:
- 4,000
- Status:
- Active
- Beds:
- 4
- Lot size:
- 1.4 Acres
- Year built:
- 1940
- Baths:
- 4.00
- MLS#:
- 7482463
- Subdivision:
- Morningside
ADDITIONAL INFORMATION
Stunning Traditional Home in Noble Park, walking distance to Top Rated Morningside Elementary! 4 beds, 4 baths, situated on a sprawling 1.4-acre lot with a garage. Spanning 4,000 sq ft, this move-in ready home boasts fresh interior and exterior paint, new carpets, and refinished hardwood floors. The thoughtfully designed and recently renovated kitchen features a Wolf range, Sub-Zero fridge, and custom built-in bench seating for up to 8, perfect for casual dining. With two gathering spaces, a family room and a formal living room, plus a dedicated office, there’s no shortage of space for entertaining and relaxing. The main level includes a spacious bedroom, while upstairs, you’ll find a serene extra large master suite and two additional bedrooms.The finished basement, complete with an extra full bath, walkout access, and patio seating, provides even more living space, while an unfinished section offers abundant storage and a workbench. The outdoor space is equally impressive, featuring a screened-in porch, fire pit, and an expansive private backyard. Plenty of room for entertaining and hosting large gatherings and celebrations both inside and outside at this fabulous home! The large wrap around back deck, finished with Trex Decking Systems, provides a view of your secluded estate-like yard with ample room to play and explore nature at its finest. The under decking system keeps the lower patio clean and proper for ample seating as well. Plenty of parking, 2 car garage with EV Fast Charger and spacious driveway. Explore the natural surroundings within the convenience of the city on your private 1.4 acres. The property goes beyond the back fence to reveal a creek with cleared walking trails through 10 acres of wooded forest connecting to Zonolight Park. With proximity to Morningside Nature Preserve and popular local amenities including Noble Park Playground. Just a short walk to Morningside Shops, Virginia Highlands, and playgrounds, and less than a mile from Emory University, CDC, Midtown, Piedmont Park, and the Beltline, this home offers both convenience and charm.
- Type:
- Single Family
- Sq.Ft.:
- 1,912
- Status:
- Active
- Beds:
- 3
- Lot size:
- 0.11 Acres
- Year built:
- 1930
- Baths:
- 2.00
- MLS#:
- 7483545
- Subdivision:
- VIRGINA HIGHLANDS
ADDITIONAL INFORMATION
PERFECT LOCATION! WALK TO THE PARK OR YOUR FAVORITE VIRGINIA HIGHLAND RESTAURANT. . 1930'S UPDATED BUNGALOW TONS OF LIVING SPACE MAIN LEVEL. HAS SPACIOUS FOYER AND FAMILY ROOM WITH FIREPLACE. SEPARATE FORMAL DINING ROOM, UPDATED KITCHEN TWO SPACIOUS BEDROOMS AND FULL BATH, BRIGHT SUN ROOM OFF KITCHEN, FULL FINISHED BASEMENT WITH REC. ROOM & BOOK SHELVES, FULL BATH (COULD BE GUEST APT.) 2 ND FIREPLACE, PRIVATE BACKYARD WITH ONE CAR SEPARATE GARAGE, AND ADDITIONAL PARKING PAD, BRAND NEW HVAC. THIS HOME IS CLOSE TO EVERYTHING IN TOWN. PONCE CITY MARKET, THE BELTLINE, LITTLE FIVE POINTS, INMAN PARK, FREEDOM PARK, PUBLIX,PLAZA THEATER. TOO MANY EXTRAS TO LIST. SHOW AND SELL.
$1,599,900
1466 University Drive NE Atlanta, GA 30306
- Type:
- Single Family
- Sq.Ft.:
- 4,336
- Status:
- Active
- Beds:
- 5
- Lot size:
- 0.35 Acres
- Year built:
- 1925
- Baths:
- 4.00
- MLS#:
- 10409413
- Subdivision:
- Morningside
ADDITIONAL INFORMATION
Welcome to this charming Morningside home, nestled at the edge of Druid Hills and Virginia Highlands. This residence features five bedrooms and four full bathrooms, along with a detached two-car garage that includes bonus/storage space above, perfect for conversion into an ADU. The main level boasts a primary suite, a kitchen with a scullery, a living room, a dining room, a den, and a home office. As you enter, you'll be greeted by a stunning two-story foyer complete with a fireplace and a grand staircase. Enjoy hardwood floors throughout and a spacious wrap-around Trex deck, featuring a screened-in porch and a beautifully landscaped backyard and courtyard, which includes a firepit and fish pond. The private, expansive backyard offers ample space for a pool. The full basement features a separate apartment with its own driveway and entrance, providing excellent rental potential. Professionally decorated from top to bottom, this home is conveniently located equidistant to shops and restaurants in both Emory Village and Morningside Village, with a quick 15-minute drive to Buckhead and Midtown/Downtown Atlanta. Schedule your private tour today! *Please note that the pool is virtually staged.
- Type:
- Condo
- Sq.Ft.:
- 650
- Status:
- Active
- Beds:
- 1
- Lot size:
- 0.02 Acres
- Year built:
- 2001
- Baths:
- 1.00
- MLS#:
- 10409065
- Subdivision:
- Freedom Lofts
ADDITIONAL INFORMATION
Don't miss out on the chance to reside directly on the most sought-after stretch of the Beltline, complete with secured access to premier amenities, gourmet restaurants, and an abundance of shopping and nightlife options. Envision waking up, strolling to work, and grabbing coffee along the way. Inside the unit, revel in hardwood floors and freshly painted walls. The recently upgraded quartz kitchen countertops beautifully complement the natural wood-toned cabinetry. Say goodbye to the need for a car, as immediate access to Krog Street Market, Inman Park, Piedmont Park, and various other destinations is possible without getting behind the wheel. Ponce City Market is just a 10-minute stroll away, and the Beltline Kroger is even closer. Enjoy a beer at Kro-Bar inside Kroger, and for even closer convenience, explore New City's Live-Work-Play destination.
- Type:
- Condo
- Sq.Ft.:
- 646
- Status:
- Active
- Beds:
- 1
- Lot size:
- 0.02 Acres
- Year built:
- 2001
- Baths:
- 1.00
- MLS#:
- 10408113
- Subdivision:
- Freedom Lofts
ADDITIONAL INFORMATION
Experience vibrant Beltline living in this bright and inviting 1-bedroom, 1-bathroom condo! The open layout is filled with natural light thanks to large windows, and the cozy bedroom, featuring French doors, flows seamlessly into a spacious bathroom and closet area. Residents enjoy top-notch amenities, including a well-equipped gym and a pool. Freedom Lofts is ideally located with direct access to one of the most sought-after areas on the Beltline, youCOre steps away from Ponce City Market, Krog Market, the new Beltline Kroger, and an array of parks, including Old Fourth Ward and Piedmont. The neighborhood also offers abundant nightlife, restaurants, shopping, and fitness clubs. Embrace the energy of the Poncey-Highland Historic DistrictCowhere everything you need is just a stroll away!
- Type:
- Townhouse
- Sq.Ft.:
- 2,850
- Status:
- Active
- Beds:
- 3
- Lot size:
- 0.33 Acres
- Year built:
- 2007
- Baths:
- 4.00
- MLS#:
- 7462495
- Subdivision:
- Virginia Highlands
ADDITIONAL INFORMATION
Ultra contemporary town-home in Poncey/Virginia Highlands! Steps from "Belt-line". Homes feature:ultra modern kitchen with high-end SS appliance's, two decks, white oak hardwood floors throughout, fantastic rooftop deck for entertaining w/built-in outdoor shower, soaring ceilings, bonus office/loft on third level, bonus room on 1st level. Walk to shops, belt-line, restaurants,movies and more!!
- Type:
- Condo
- Sq.Ft.:
- 988
- Status:
- Active
- Beds:
- 2
- Lot size:
- 0.02 Acres
- Year built:
- 1930
- Baths:
- 1.00
- MLS#:
- 10405885
- Subdivision:
- Virginia Highland
ADDITIONAL INFORMATION
Discover the perfect blend of historic charm and modern convenience in Residence Seven at 1115 Briarcliff Place, a thoughtfully restored top-floor end unit in a building dating back to 1930. This two-bedroom, one-bath home in Virginia Highland is bathed in natural light, featuring high ceilings and exquisite hardwood floors throughout. The well-appointed kitchen boasts white cabinets, a gas stove, and an in-unit washer/dryer, offering both style and practicality. With built-in bookcases, a wine rack, a tile bathroom, and a spacious walk-in closet, every detail has been thoughtfully designed. Beyond its stunning interior, this historic home is part of one of Atlanta's most desirable neighborhoods. The professionally landscaped courtyard offers a serene outdoor space, and the convenience of off-street, assigned parking adds to the appeal. Just steps from the BeltLine, Piedmont Park, and Ponce City Market, you'll be ideally situated to enjoy all that vibrant in-town living has to offer. Living at 1115 Briarcliff Place means embracing the charm of a 1930s building while being part of a community known for its rich culture and events, like the famous Virginia Highland Summerfest. This residence truly embodies the best of city living, combining historic character with modern amenities in an unbeatable location.
- Type:
- Condo
- Sq.Ft.:
- 562
- Status:
- Active
- Beds:
- 1
- Lot size:
- 0.01 Acres
- Year built:
- 1930
- Baths:
- 1.00
- MLS#:
- 10405114
- Subdivision:
- Virginia Highlands
ADDITIONAL INFORMATION
Experience city living in this charming all-brick condo, perfectly situated near everything Atlanta has to offer! Step out your front door and find yourself on the Atlanta BeltLine, with Ponce City Market, Virginia Highland, Morningside, Piedmont Park, Midtown, and a vibrant array of nightlife, dining, shopping, and exciting events just moments away. This meticulously maintained condo not only boasts an ideal location but also character and charm. Enjoy the convenience of private off-street parking and easy off-street options for guests. Inside, you're greeted by new hardwood floors and detailed moldings throughout. The spacious great room features a ceiling fan and large windows that bathe the space in natural light. The delightful kitchen is both functional and stylish, with solid surface countertops, all-white cabinetry, a gas range, and newer appliances, including the added convenience of in-unit laundry. The generously sized bedroom offers ample storage, while the updated bathroom features a modern shower and vanity. Recent upgrades include new windows installed in 2021, a new roof in 2018, and an HVAC system and water heater both replaced in 2020. Don't miss the chance to make this beautiful condo your home!
$2,499,900
1281 Avalon Place NE Atlanta, GA 30306
- Type:
- Single Family
- Sq.Ft.:
- n/a
- Status:
- Active
- Beds:
- 5
- Lot size:
- 0.14 Acres
- Year built:
- 2024
- Baths:
- 5.00
- MLS#:
- 10405539
- Subdivision:
- Morningside
ADDITIONAL INFORMATION
Step into perfection in this spectacular custom-built modern designed by Brant Goodman on one of Morningside's quietest & most sought after streets! Every amenity is realized spanning three full floors of modern luxury & intentional design. The heart of the home is a spacious living & kitchen area, perfect for entertaining, with timeless finishes that include wolf & subzero appliances, quartz counters & backsplash, a hidden pantry, white oak paneling, & custom fireplace insert that frames the living room. Seamlessly transition to indoor/outdoor living opening the accordion glass wall that leads to one of FOUR outdoor living spaces overlooking the professionally landscaped backyard including pool & spa by RCS. Upstairs you'll find two secondary bedrooms with private baths, a custom designed laundry loaded with amenities, & THE matchless owners suite boasting a one of one spa-like marble bath & walk in closet... effortlessly merging serenity, luxury, & function. Downstairs a sun drenched bedroom ideal for guests or a home office & attached bath provide the perfect flex space. Next you'll discover the second living room centered by a sliding glass eastern wall that brings the outdoors in & sets up the perfect entertainment lounge off your brand new pool & spa! If that's not enough spend the rest of your waking hours relaxing or entertain (or both!) on your private rooftop deck overlooking the forested trees of Morningside! Other incredible highlights include white oak floors throughout, custom millwork and white oak acoustic paneling, Pella windows, over 1000 sq ft of covered porch and outdoor living space including the tree lined roof top deck, an attached 2-car garage, and turfed rear yard. Location is everything, and this home's location defines EXCELLENCE. Avalon is a one block non-through street with easy access to local restaurants, shops, the Beltline, Piedmont Park, Emory, & limitless recreational activities. WALK EVERYWHERE...just steps to Alons Bakery, Virginia Highlands, & Orme Park. Brilliant!
- Type:
- Townhouse
- Sq.Ft.:
- 2,363
- Status:
- Active
- Beds:
- 3
- Lot size:
- 0.02 Acres
- Year built:
- 2007
- Baths:
- 4.00
- MLS#:
- 10404416
- Subdivision:
- Lullwarter Park
ADDITIONAL INFORMATION
Welcome to your dream townhome in the heart of Virginia Highland, nestled in the highly sought-after Lullwater Park gated enclave development. Located just a short distance away from the Path to the Beltline, and walkable to Virginia Highland, Poncey Highland, Druid Hills, and Springdale Park Elementary, this home truly offers the best of city living. This gem presents the ultimate in luxury living and convenience. Step inside to be greeted by Brazilian hardwood floors and soaring ceilings that create a bright, spacious, and inviting atmosphere. The open floor plan is perfect for entertaining or relaxing in style. The living room boasts a cozy fireplace and French doors that open to a charming back porch built out of Trex with a grilling area, ideal for al fresco dining. The kitchen is a chef's paradise, featuring top-of-the-line Viking appliances, a large pantry, and ample counter space. The terrace level also includes a versatile bedroom with a full bath, perfect for guests or a home office. Upstairs, you'll find two additional bedrooms, including the oversized primary suite with a spa-like bath featuring a double vanity and multiple closets, including a walk-in closet. This townhome offers plenty of storage space and a large 2-car garage. Don't miss out on this incredible opportunity to live in one of Atlanta's most desirable gated neighborhoods! Additional features include a Kids Park and New Variable Speed HVAC system.... This is your new perfect place to call home!
- Type:
- Townhouse
- Sq.Ft.:
- n/a
- Status:
- Active
- Beds:
- 2
- Lot size:
- 0.02 Acres
- Year built:
- 1987
- Baths:
- 2.00
- MLS#:
- 10401720
- Subdivision:
- Park Village
ADDITIONAL INFORMATION
Incredible opportunity to own a charming 2BR/1.5BA townhome in the heart of Poncey-Highland, just steps from the Freedom Path! This beautifully updated home features fresh paint throughout, new carpet on the third floor and stairs, and a modern kitchen equipped with new stainless steel appliances, including a stove and dishwasher, and a brand new water heater. Enjoy the convenience of updated GFCI outlets and freshly painted kitchen cabinets. The property also includes a 1-car garage with an extra separate storage room, perfect for keeping your belongings organized. Relax and entertain on the spacious deck, which has been upgraded with all new supports and beams, providing a serene outdoor space to unwind. The bedrooms are fitted with new window blinds, enhancing privacy and comfort. Plus, a pre-listing inspection has been conducted for your peace of mind. Situated next to the Freedom Trail, you'll have easy access to Ponce City Market, Virginia Highland, Inman Park, and an array of vibrant dining and shopping options. Don't miss out on this rare gem in a prime location!
$2,600,000
1343 Northview Avenue Atlanta, GA 30306
- Type:
- Single Family
- Sq.Ft.:
- 5,465
- Status:
- Active
- Beds:
- 7
- Lot size:
- 0.25 Acres
- Year built:
- 1925
- Baths:
- 6.00
- MLS#:
- 10401377
- Subdivision:
- Morningside
ADDITIONAL INFORMATION
Discover the epitome of luxury living on one of Morningside's most coveted family-friendly streets, Northview Ave. This fully-reimagined 7 bedroom modern bungalow perfectly marries timeless charm with modern sophistication but with a small twist... Atlanta's first LEED certified tiny home (yes there is a fully permitted ADU/guest house on the property). From the ground up, this professionally designed residence has undergone a complete transformation, showcasing a seamless blend of old and new. You are welcomed home by the idyllic facade which deceives those driving by as it does not reveal the home's nearly 6000sqft from the front. A charming brick pathway graciously leads you inside to the foyer and front keeping room with exuding original charm with exposed brick accents and the original fireplace. A formal dining room is centrally located just off the kitchen. The state-of-the-art kitchen boasts custom floor-to-ceiling cabinetry and top-of-the-line appliances, ensuring a culinary experience like no other. A hidden pantry offers ample storage while the massive marble swathed island serves as the centerpiece of this level. Massive floor-to-ceiling windows flood the massive family room with light large enough for a breakfast area and a den for maximum flexibility. A mudroom, powder room and coat closet complete this level. High-end luxury finishes abound, with new white oak flooring, designer lighting, all-new windows and doors, and high-end finishes adding a touch of elegance to every corner. Spanning four floors of living space, this home features an elevator for effortless access to each floor. Upstairs you will find one of two Primary Suites with massive vaulted ceilings, a sitting area, huge walk-in closet and fully-outfitted Owner's Bath. It offers private access to the upstairs Family Room and additional full bedroom which would make an optimal office Downstairs is the additional Primary Suite with its own private terrace with access to the pool. Three additional secondary bedrooms, a full bath and a laundry room occupy this level (with room to add another bath if needed). Each room is thoughtfully designed, combining original quintessential detailing with contemporary amenities to offer unparalleled comfort The lowest level is where you will find a flex room ideal for a gym or small theater and the two car garage plus storage area. The property is an entertainer's dream, boasting an in-ground pool and a stunningly landscaped flat yard with plenty of room for the dogs and kids to play. Not to be outdone by the main house the additional detached tiny home can easily be a pool house, guest house, in-law suite, income producing apartment or whatever suits your family the best. Utilizing state-of-the-art materials this home's LEED certification is the first for a tiny home in Atlanta. The guest house is fully equipped with living room, kitchenette, upstairs bedroom and bathroom plus a covered lanai with fireplace and gas hookup for your outdoor kitchen. Privacy is paramount, and this home features a gated driveway ensuring seclusion and security. Nearly everything in this home is brand new with all-new: windows, doors, floors, roof, systems, slab etc Location is everything, and this home delivers. It's within walking distance to an array of stores and shops, Piedmont Park, the Botanical Gardens, and the Beltline, providing endless opportunities for recreation and leisure and its in the hotly desired Morningside school district. This stunning home is more than just a residence; it's a statement of style and luxury, waiting for you to make it your own. Don't miss the chance to own a piece of Morningside's finest real estate.
- Type:
- Condo
- Sq.Ft.:
- n/a
- Status:
- Active
- Beds:
- 2
- Lot size:
- 0.04 Acres
- Year built:
- 1940
- Baths:
- 2.00
- MLS#:
- 10401267
- Subdivision:
- Highland Terrace
ADDITIONAL INFORMATION
RARE 2BR/2BA opportunity in coveted Highland Terrace in the heart of Virginia Highland! This charming, south-facing garden condo offers a versatile floor plan with two full bathrooms, spacious balcony, low HOA fees and unbeatable location with easy access to Emory, Midtown, Buckhead and Decatur. In addition to great shopping, dining and entertainment options, The Beltline, O4W Park, Ponce City Market, Freedom Park, Little 5, Krog Street Market are all within minutes of your front door. A 1940s Mediterranean-style boutique condominium building, Highland Terrace offers assigned parking, basement storage area, and ample guest parking. Crystal door handles and detailed crowned molding retain its original architectural charm while this home has been recently refreshed with new paint and electrical work making it ready for your personal aesthetic.
- Type:
- Condo
- Sq.Ft.:
- 1,183
- Status:
- Active
- Beds:
- 2
- Lot size:
- 0.03 Acres
- Year built:
- 2004
- Baths:
- 2.00
- MLS#:
- 10399347
- Subdivision:
- GREENWOOD LOFTS
ADDITIONAL INFORMATION
For unbeatable Beltline access and breathtaking skyline views, Greenwood Lofts is the perfect choice. Located directly on the Beltline with a balcony overlooking the trail, it offers the ultimate in-town living experience on a peaceful residential street.. Just steps away from Piedmont Park, Old Fourth Ward, Ponce City Market, Midtown, and Inman Park, this loft places you at the heart of Atlanta's most popular destinations. Building amenities include a private dog park, a communal patio with a grill, secure covered parking, and a prime Virginia Highlands location-just minutes from top-tier restaurants, shopping, and entertainment. This top-floor unit comes with two deeded parking spaces in a gated garage, a spacious balcony, and abundant natural light. Inside, the loft showcases hardwood floors, exposed ductwork, stainless steel appliances, maple cabinetry, and sleek granite countertops, capturing the essence of urban loft style. The primary bedroom also features a walk-in closet with a custom closet system. The second bedroom features a Murphy bed, providing a space-saving solution. Whether you want to explore the city on foot or unwind in the comfort of your home, this property offers the best of both worlds.
- Type:
- Condo
- Sq.Ft.:
- n/a
- Status:
- Active
- Beds:
- 1
- Lot size:
- 0.03 Acres
- Year built:
- 1961
- Baths:
- 1.00
- MLS#:
- 10397639
- Subdivision:
- Highland Hall
ADDITIONAL INFORMATION
Charming condo in the heart of Atlanta and Virginia Highland! Enjoy walking to downtown Virginia Highland with close access to Ponce City Market, and the BeltLine. The owners recently painted the bedroom and bathroom, added a new dishwasher, upgraded the HVAC system, and built a custom breakfast nook! This bright, updated unit features hardwood floors and a cozy living space with a pool right off the balcony. Perfect for those seeking a vibrant intown lifestyle.
- Type:
- Condo
- Sq.Ft.:
- n/a
- Status:
- Active
- Beds:
- 2
- Lot size:
- 0.03 Acres
- Year built:
- 1960
- Baths:
- 1.00
- MLS#:
- 10397532
- Subdivision:
- Magnolia Hall
ADDITIONAL INFORMATION
Welcome to your new home in the delightful boutique community of Magnolia Hall! This inviting 2-bedroom, 1-bathroom condo offers a perfect blend of comfort and convenience. Nestled in an ultra-accessible location near Emory University, Emory University Hospital, the CDC, and the vibrant shopping and dining options of Virginia Highland and Morningside Village, youCOll have everything you need right at your fingertips. Enjoy easy access to nearby grocery stores, ensuring that your daily essentials are just moments away. Additionally, Herb Taylor Park and Morningside Nature Preserve are perfect spots for you and your four-legged friend to explore. With the Emory Shuttle and MARTA routes nearby, commuting to school and/or work is a breeze. Step inside to find stunning hardwood floors and generous walk-in closets that provide ample storage. The kitchen is brightened by a charming skylight, and plantation shutters add a touch of elegance throughout. Relax on your private balcony overlooking beautifully landscaped groundsCoa perfect spot for your morning coffee or evening unwind. This condo also comes with 1 assigned parking space and plenty of guest parking for visitors. DonCOt miss this opportunity to live in a serene community while being just moments away from it all!
- Type:
- Condo
- Sq.Ft.:
- 696
- Status:
- Active
- Beds:
- 1
- Lot size:
- 0.02 Acres
- Year built:
- 1929
- Baths:
- 1.00
- MLS#:
- 7468646
- Subdivision:
- Virginia Highland
ADDITIONAL INFORMATION
Updated unit in a classic pre-war building in the heart of Virginia Highland. Walking distance to The Beltline, Ponce City Market, Virginia Highland, Little Five Points, Freedom Park, shopping, restaurants, nightlife and more. Unit 8 of the Frederica has plenty of natural sunlight and an open concept and has been updated. Original hardwood floors and doors, crown molding, and granite countertops and stainless appliances, a large walk-in closet with laundry in unit. Private resident parking is in the lot behind the building. This is a great opportunity for a savvy buyer or investor to participate in the continued growth in this hot, hot part of town. Priced to sell.
- Type:
- Condo
- Sq.Ft.:
- 717
- Status:
- Active
- Beds:
- 1
- Lot size:
- 0.02 Acres
- Year built:
- 1929
- Baths:
- 1.00
- MLS#:
- 7468117
- Subdivision:
- Virginia Highland
ADDITIONAL INFORMATION
Updated unit in a classic pre-war building in the heart of Virginia Highland. Walking distance to The Beltline, Ponce City Market, Virginia Highland, Little Five Points, Freedom Park, shopping, restaurants, nightlife and more. Unit 2 of the Frederica has plenty of natural sunlight and an open concept and has been updated. Original hardwood floors and doors, crown molding, and granite countertops and stainless appliances, a large walk-in closet with laundry in unit. Private resident parking is in the lot behind the building. This is a great opportunity for a savvy buyer or investor to participate in the continued growth in this hot, hot part of town. Priced to sell.
- Type:
- Condo
- Sq.Ft.:
- 1,531
- Status:
- Active
- Beds:
- 3
- Lot size:
- 0.03 Acres
- Year built:
- 1990
- Baths:
- 2.00
- MLS#:
- 10391457
- Subdivision:
- Virginia Hill
ADDITIONAL INFORMATION
Price improvement- ready for the holidays! Listed under appraised value! Newly remodeled, this spacious, modern unit with attention to detail make this 3-bedroom, 2-bath home a prime opportunity for anyone looking to thrive in the heart of Midtown. Unbeatable location - literally steps to Piedmont Park, the Beltline, Ponce City Market, Trader Joes , all the shops and restaurants of Midtown Promenade. Newly appointed Rooftop terrace with views overlooking Piedmont Park, along with a balcony for your dining pleasure. With the aesthetics of a high end loft, yet exceedingly comfortable, this condo has a large, sleek kitchen which overlooks the dining and living area. Crisp, light bedrooms have an abundance of planned storage. Possible rental/purchase of garage parking if needed.
- Type:
- Condo
- Sq.Ft.:
- 3,528
- Status:
- Active
- Beds:
- 3
- Year built:
- 2021
- Baths:
- 4.00
- MLS#:
- 7466826
- Subdivision:
- 1200 Ponce
ADDITIONAL INFORMATION
Step through the secured entrance into a masterpiece of architectural beauty, featuring dramatic 2-story arched windows, original columns, and exquisite custom molding. Whether hosting intimate gatherings or enjoying a quiet moment with a book by the fireplace, the open living area offers the perfect blend of comfort and elegance. The gourmet kitchen, designed for both culinary enthusiasts and entertainers, boasts premium Wolf and Asko appliances, Silestone quartz countertops, and a waterfall island. With ceiling-height Bell cabinetry, this kitchen offers both style and abundant storage. Retreat to your owner's suite on the second floor, an expansive haven featuring a sitting area and a walk-in closet. The spa-like bathroom includes a large frameless glass shower, a luxurious Kohler soaking tub, and dual vanities—perfect for unwinding. Two additional ensuite bedrooms on the third floor, framed by stunning original arches, provide tranquil spaces for guests or creative pursuits. Outdoor living is equally impressive, with a private deck that opens to a beautifully landscaped courtyard. Step out of your door and walk to parks, restaurants, and shops. The community amenities provide luxury and convenience. From a serene yoga studio to a fully equipped fitness center, a welcoming lounge for social gatherings, and a professional boardroom for meetings. A truly unique residence where luxury meets artistry, nestled within the reimagined Druid Hills Methodist Church. This exceptional home is move-in ready.

The data relating to real estate for sale on this web site comes in part from the Broker Reciprocity Program of Georgia MLS. Real estate listings held by brokerage firms other than this broker are marked with the Broker Reciprocity logo and detailed information about them includes the name of the listing brokers. The broker providing this data believes it to be correct but advises interested parties to confirm them before relying on them in a purchase decision. Copyright 2025 Georgia MLS. All rights reserved.
Price and Tax History when not sourced from FMLS are provided by public records. Mortgage Rates provided by Greenlight Mortgage. School information provided by GreatSchools.org. Drive Times provided by INRIX. Walk Scores provided by Walk Score®. Area Statistics provided by Sperling’s Best Places.
For technical issues regarding this website and/or listing search engine, please contact Xome Tech Support at 844-400-9663 or email us at [email protected].
License # 367751 Xome Inc. License # 65656
[email protected] 844-400-XOME (9663)
750 Highway 121 Bypass, Ste 100, Lewisville, TX 75067
Information is deemed reliable but is not guaranteed.
Atlanta Real Estate
The median home value in Atlanta, GA is $364,300. This is lower than the county median home value of $413,600. The national median home value is $338,100. The average price of homes sold in Atlanta, GA is $364,300. Approximately 39.66% of Atlanta homes are owned, compared to 48.07% rented, while 12.28% are vacant. Atlanta real estate listings include condos, townhomes, and single family homes for sale. Commercial properties are also available. If you see a property you’re interested in, contact a Atlanta real estate agent to arrange a tour today!
Atlanta, Georgia 30306 has a population of 492,204. Atlanta 30306 is less family-centric than the surrounding county with 22.41% of the households containing married families with children. The county average for households married with children is 30.15%.
The median household income in Atlanta, Georgia 30306 is $69,164. The median household income for the surrounding county is $77,635 compared to the national median of $69,021. The median age of people living in Atlanta 30306 is 33.4 years.
Atlanta Weather
The average high temperature in July is 88.3 degrees, with an average low temperature in January of 32.6 degrees. The average rainfall is approximately 51.5 inches per year, with 1.4 inches of snow per year.


