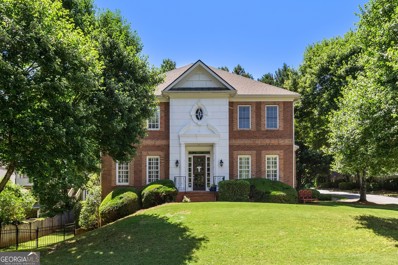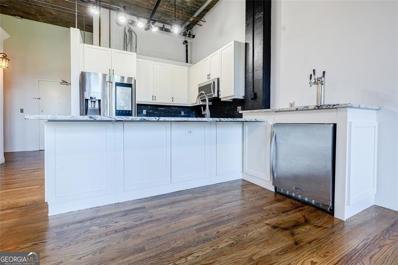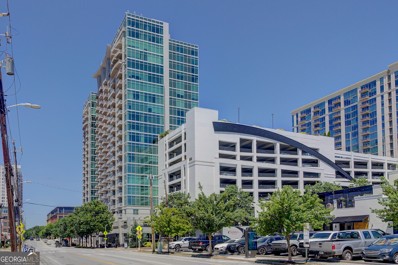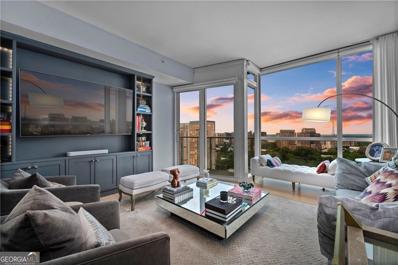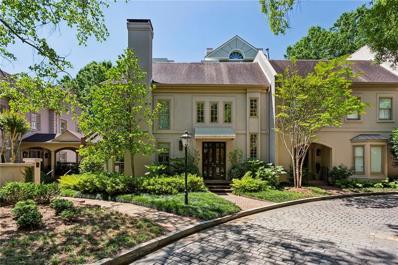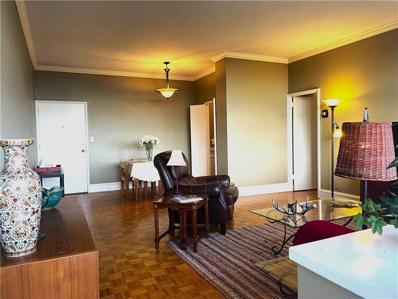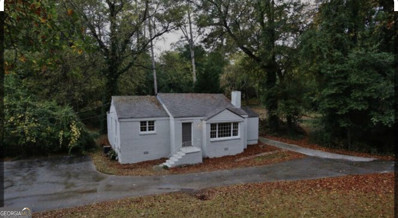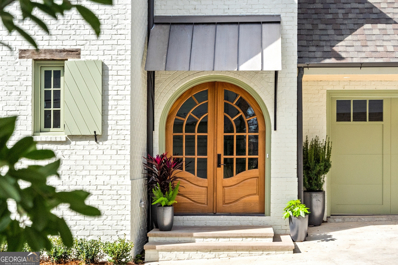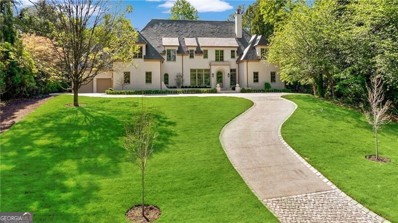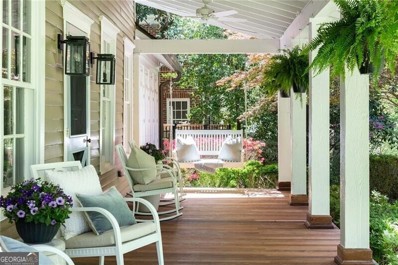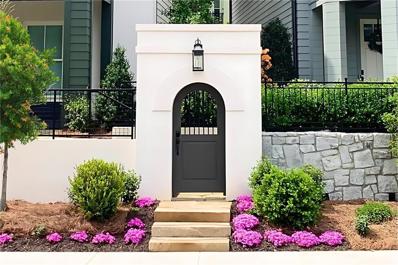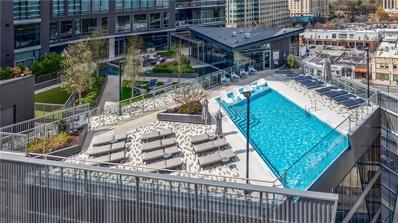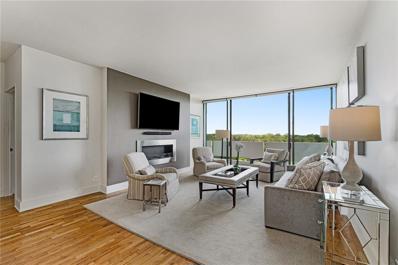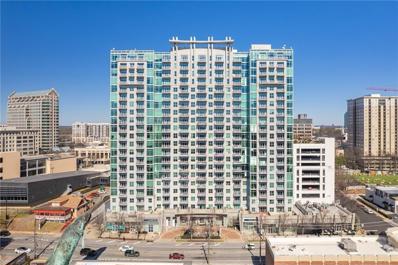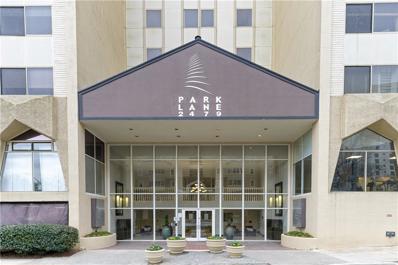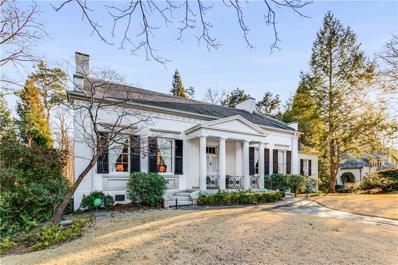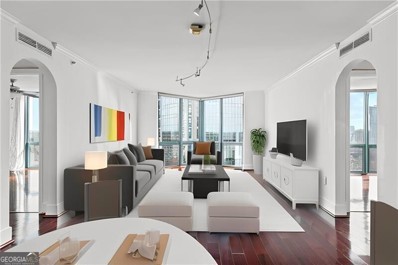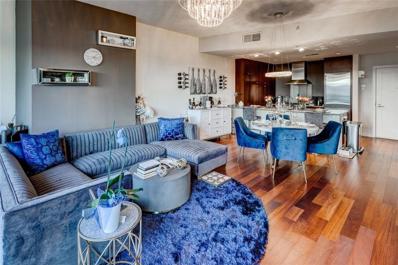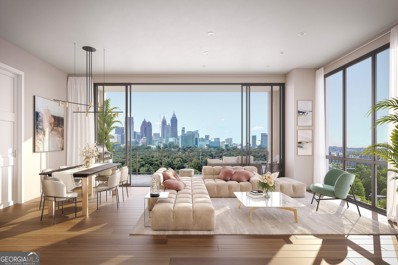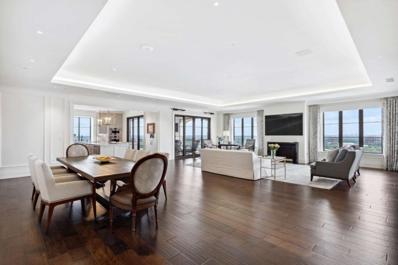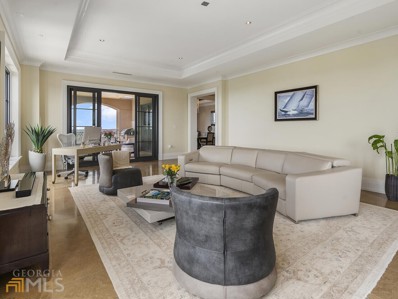Atlanta GA Homes for Sale
$1,550,000
63 Habersham Cove Lane Atlanta, GA 30305
- Type:
- Single Family
- Sq.Ft.:
- 4,773
- Status:
- Active
- Beds:
- 5
- Lot size:
- 0.4 Acres
- Year built:
- 1997
- Baths:
- 5.00
- MLS#:
- 10309828
- Subdivision:
- Habersham Cove
ADDITIONAL INFORMATION
Wonderful family home with great feeling of space and light. Large rooms, high ceilings, and open floor plan. Great location in the heart of Buckhead. Four bedrooms up including the owners suite. Mostly finished lower level with bedroom, bath, rec room, storage and office. Nice outside space with deck, bench and swing set. Recent improvements, painting inside and out, hardwood flooring. New hot water heater, roof 2 years old. 3 zones of heat and air. Great closet space for secondary bedrooms. Oversized 2 car garage. Plantation shutters, decorative garage floor. Sprinkler system front and back. Usable yard front and side.
- Type:
- Condo
- Sq.Ft.:
- 1,275
- Status:
- Active
- Beds:
- 2
- Lot size:
- 0.03 Acres
- Year built:
- 1999
- Baths:
- 2.00
- MLS#:
- 10309596
- Subdivision:
- Buckhead Village Lofts
ADDITIONAL INFORMATION
Discover this stunning 2-bedroom, 2-bathroom condo in the highly sought-after Buckhead Village Lofts! Recently painted and truly move-in ready, this unit features a functional floor plan with hardwood floors, exposed brick walls, and large windows that flood the space with natural light. The open concept design is ideal for entertaining, with a spacious living area that opens to an outdoor porch and a beautifully updated kitchen featuring granite countertops, top-of-the-line stainless steel appliances, and a cozy breakfast area. The dining room includes a custom beverage center, perfect for hosting gatherings. The true owner's suite includes a walk-in closet and an updated bathroom with a double vanity and a large glass shower. The secondary bedroom is perfect for guests or a home office. Additionally, there is a large laundry/mud room providing extra storage space. This condo comes with 2 parking spaces and is located in the heart of Buckhead, just moments from Whole Foods and within walking distance to the Buckhead Village entertainment district, offering the best shopping and dining options in town. The building offers 24-hour concierge service, a pool, fitness center, and dog park.
- Type:
- Condo
- Sq.Ft.:
- 1,056
- Status:
- Active
- Beds:
- 2
- Lot size:
- 0.02 Acres
- Year built:
- 2004
- Baths:
- 2.00
- MLS#:
- 10307977
- Subdivision:
- Eclipse
ADDITIONAL INFORMATION
Rare opportunity for an open and bright corner unit, in highly sought after Eclipse Buckhead! This 2bd/2bath unit provides breathtaking views from the 18th floor and open balcony. Elegant sun-filled floor to ceiling windows, hardwood flooring and kitchen w/stainless steel appliances & granite countertops. The primary bedroom features spacious bathroom w/double vanity and walk-in closet. Secondary bedroom provides exceptional well-lit natural light through its windows and beautiful views of the city. Balcony is just off the kitchen and living area overlooking the pool and famous Fetch Park! Perfect to bring your 4-legged friends just right down stairs. Conveniently located in the heart of Buckhead near restaurants, shops, and entertainment, and the many wonderful amenities include rooftop pool, fitness center, business center, club room, catering kitchen, grills and tables and 24 hour concierge service. Amenities are a must see and have been updated Oct 2022! Two assigned parking spaces. Welcome Home!
- Type:
- Condo
- Sq.Ft.:
- 1,568
- Status:
- Active
- Beds:
- 2
- Lot size:
- 0.05 Acres
- Year built:
- 2008
- Baths:
- 2.00
- MLS#:
- 10305543
- Subdivision:
- Terminus
ADDITIONAL INFORMATION
Completely renovated, luxurious, and living in the heart of Buckhead. Amazing floor to ceiling windows upgraded with Lutron electric blinds & rare to find south-side view from the 19th floor. Breath taking views include Downtown/Midtown skyline & Kennesaw Mountain - watch Braves stadium fireworks from the comfort of your new home. Boutique style high-rise with all the main areas newly renovated modern/contemporary style. There are only 12 floor plans of this design with coveted den/office! Impeccable renovated kitchen w/Subzero & Wolf appliances. Great master w/covered balcony, 2 custom walk-in closets, owners bath w/dual vanities & European wet-room. Gorgeous White Oiled Oak low-VOC wood floors. Special installed "Ultrabond Eco" subfloor sound deadener- silent. Two deeded parking spaces. Three full service elevator banks serving all floors. High speed fiber internet and basic cable included for super fast and reliable internet service. Enjoy first class amenities on the freshly renovated 14th floor 2 guest suites, gym, rooftop saltwater pool/spa, club room, fitness room, indoor & outdoor fireplaces, pet walk, catering kitchen, & concierge. Urban living at its best with restaurants, shopping and easily accessible transit just outside of your door step without sacrificing the serene privacy and security that 10 Terminus has to offer. Walk to the many shops, restaurants, alternative commuter routes and it is just steps to MARTA, GA 400, Peachtree Rd and more.
- Type:
- Townhouse
- Sq.Ft.:
- 5,399
- Status:
- Active
- Beds:
- 3
- Lot size:
- 0.09 Acres
- Year built:
- 1982
- Baths:
- 5.00
- MLS#:
- 7390137
- Subdivision:
- The Gates
ADDITIONAL INFORMATION
Welcome to an exclusive haven of privacy nestled in the heart of Buckhead Atlanta, and welcome to what we are calling the King of The Gates on Peachtree! As you drive through this unique gated community you will feel like you are in a quaint European townlet! This home has been completely renovated from the studs in and is for the most discerning luxury townhome buyer, equipped with the finest finishes. Step directly into your entrance foyer and methodically designed living space adorned with custom details, including hand crafted white oak hardwood floors, Lutron lighting controls throughout, architect and lighting design by Plexus, an elevator to all four levels, all new windows and doors, built-in Sonos speakers, four fireplaces, a 2-car garage, temperature-controlled wine cellar, and private terrace. The true chefs kitchen was designed by Design Gallery and made for cooking and hosting with high-end Wolf and Subzero appliances, quartz countertops, a walk-in scullery, expansive island, two kitchen sinks by Galley, two dishwashers, a 48" Wolf gas cooktop, Subzero ice maker, an expansive Subzero refrigerator and wine cooler, Wolf Steam speed convection oven, plus double ovens, and custom electronic shades. A spacious family room, dedicated dining space, powder bath and library or office complete the main level. Upstairs are three ensuite bedrooms, including the primary suite with a fireplace, a chic spa-inspired bathroom with heated flooring, dual vanities, marble countertops, luxurious soaking tub, double shower and custom walk-in closet. Head up to the upper level for a gym and ample extra storage. Take the elevator down to the first floor to find a temperature-controlled wine cellar holding approximately 1,750 bottles, a wet bar, marble countertops, a second powder room, and sitting area. This terrace level opens to a covered patio and uncovered courtyard with landscape design by LandPlus and boasts built-in heaters, a living area with a firepit, outdoor Wolf grill and warming drawer, an exterior fountain, and lighting by Oliver Lighting Design. This distinguished enclave caters to those seeking seclusion and tranquility, while still being located in a prime location that is walking distance to some of Buckhead's best dining, shopping, parks, farmers market and more!
- Type:
- Condo
- Sq.Ft.:
- 840
- Status:
- Active
- Beds:
- 2
- Lot size:
- 0.02 Acres
- Year built:
- 1970
- Baths:
- 2.00
- MLS#:
- 7382956
- Subdivision:
- Habersham Estate
ADDITIONAL INFORMATION
UTILITIES INCLUDED! Walk to all Buckhead has to offer at this incredible price point. This oversized 2 bedroom unit is tucked away on private cul-de-sac in the center of Buckhead and is not to be missed! Tall ceilings with parquet flooring enhances the European Styling and gives you Parisian vibes. This unit has one of the best views of south Buckhead to Downtown Atlanta in the building. Tons of windows for great light enhancing the spacious screened porch that runs the full length of the condo with treetop views of the southeastern Buckhead Skyline. HOA fee is basically all inclusive and includes all utilities (power, heat & air, water, trash, sewer) & this is a no pet building. Comes with a dedicated dry storage space on the same floor as the unit. Additional fee for 1 designated gated garage parking on 3rd level of parking deck or extra parking may be available for additional fee. Building has daily on site management, a maintenance team, library conference room, gym, pool, grilling area garden area with gazebo and special secure pedestrian access to Saint Regis Drive, Whole Foods and all the dinning or night life options Buckhead offers.
- Type:
- Single Family
- Sq.Ft.:
- n/a
- Status:
- Active
- Beds:
- 3
- Lot size:
- 0.32 Acres
- Year built:
- 1945
- Baths:
- 2.00
- MLS#:
- 10290097
- Subdivision:
- Garden Hills
ADDITIONAL INFORMATION
Prime Location Alert! Take a moment to grasp the significance of this location. Are you prepared to seize the opportunity to fix, flip, renovate, or even reinvent this property into a multi-million-dollar corner gem? Situated in the esteemed Buckhead Neighborhood, where homes command top dollar, this property offers boundless potential for value escalation. Just a stone's throw away from multi-million-dollar residences, it boasts proximity to upscale shops in Lindbergh and Buckhead. With recent upgrades including a new roof and fresh paint, this property stands at the intersection of Piedmont and Alpine Rd, one of Buckhead's busiest thoroughfares. Its strategic positioning offers easy access to premier educational institutions like AIS, Christ the King, and Garden Hills Elementary, along with recreational amenities such as a pool, park, and playground. Not to mention, it's in close proximity to the city's finest dining and shopping establishments. This is an unparalleled opportunity waiting to be seized. The square footage exceeds tax records, indicating even greater potential. While the property is currently zoned R4, with a C3 property class, buyers will need to navigate the rezoning process themselves. However, the effort will undoubtedly yield substantial rewards. Additionally, note that 2748 is also owned by the same owner and is available for purchase. Don't miss out on this chance to make a transformative investment in one of Atlanta's most coveted locales. User
$2,006,885
108 Sheridan Drive NE Atlanta, GA 30305
Open House:
Thursday, 11/21 11:00-3:00PM
- Type:
- Townhouse
- Sq.Ft.:
- 3,464
- Status:
- Active
- Beds:
- 4
- Year built:
- 2024
- Baths:
- 5.00
- MLS#:
- 10289234
- Subdivision:
- Buckhead
ADDITIONAL INFORMATION
Experience an unmatched blend of grandeur and tranquility at this exceptional new construction home by Hedgewood Homes. Basking in verdant, panoramic park views in a highly prestigious location adjacent to the Atlanta International School and Garden Hills Elementary, this extravagant residence enjoys 3 large parkside verandas, a state-of-the-art elevator, and terrace level with optional kitchenette making for the ideal au pair or in-law suite. Bring your culinary aspirations to life with a distinguished kitchen design replete with custom cabinetry, Premium Monogram Series appliances, extensive storage solutions, a scullery with separate walk-in pantry, and an elegant dining room that opens to a massive, light-filled living room with fireplace. The Primary Suite offers dual walk-in wardrobes and a terrace boasting unstoppable views of the Garden Hills tree canopy. Located in Delmont by Hedgewood Homes, where residents enjoy a low-maintenance luxury lifestyle woven around a central plaza for residents to gather or refresh in the resort-style saltwater swimming pool, onsite community gardeners, and Atlanta's most sought-after location mere moments from the Buckhead Village District, Bobby Jones Golf Course & Bitsy Grant Tennis Center, Duck Pond Park, Frankie Allen Park, the Peachtree Farmers Market, and more. This home is currently under construction. Time is limited to choose your design selections with Pam Sessions and the incredible Hedgewood Homes Design Team! Photos are of other homes located in Delmont. The Delmont Welcome Center is Open Tuesday, Wednesday, & Thursday from the Hours of 11:00 - 3:00 and at Your Convenience. Please call or text Pauline Miller at 404-281-3744 to schedule your appointment
$6,795,000
3364 Knollwood Drive NW Atlanta, GA 30305
- Type:
- Other
- Sq.Ft.:
- n/a
- Status:
- Active
- Beds:
- 6
- Lot size:
- 0.98 Acres
- Year built:
- 2024
- Baths:
- 9.00
- MLS#:
- 10285592
- Subdivision:
- Buckhead
ADDITIONAL INFORMATION
Beautiful new construction home on coveted and revered Knollwood Drive. The main level layout is thoughtfully designed and offers exquisite details throughout. Entrance foyer leads to the formal dining room and living room with fireplace. State of the art kitchen with Sub-Zero and Wolf appliances opens to the great room and covered porch. Gorgeous scullery and wet bar off of the kitchen is ideal for entertaining. Admired oversized primary suite on main has its own private wing with vaulted ceiling and offers dual walk-in closets and luxurious Arabescato marble bath with dual vanities, separate tub and shower. Spacious office is on the main level as well. Upper level staircase leads to 4 bedrooms and 4 full marble baths, secondary laundry room and open loft space. The basement level is finished with an additional secondary bedroom, full bath, half bath, recreation room and gym. This home truly has it all, oversized primary suite on main, walk out pool, outdoor grill/kitchen, gorgeous kitchen that opens to the great room, elevator for all 3 floors, plenty of storage and a 4 car garage.
$2,399,000
11 Demorest Avenue NE Atlanta, GA 30305
- Type:
- Single Family
- Sq.Ft.:
- 3,962
- Status:
- Active
- Beds:
- 3
- Lot size:
- 0.31 Acres
- Year built:
- 1917
- Baths:
- 3.00
- MLS#:
- 10278090
- Subdivision:
- Peachtree Heights
ADDITIONAL INFORMATION
Charming totally renovated home in Atlanta's favorite in town location overlooking the picturesque Duckpond!! Beautifully decorated and move in ready!! Comfortable living spaces include a large fireside family room off the kitchen, living room, small library, dining room and screen porch off of the front porch. Primary fireside bedroom on main opens to the outside for easy access to the pool and hot tub. Two guest bedrooms are located upstairs with one full bath and an office space. There is one basement room that is finished, located below the small library, and the rest is unfinished. I love the covered front porch overlooking the Duckpond as well as all the beautiful trim work which adds to the charm. I can't imagine a more idyllic location!! And there is a large vaulted covered carport on the back with access into the kitchen. This is really a special property!!
$2,192,740
110 Sheridan Drive NE Atlanta, GA 30305
- Type:
- Townhouse
- Sq.Ft.:
- 3,422
- Status:
- Active
- Beds:
- 4
- Year built:
- 2024
- Baths:
- 5.00
- MLS#:
- 7363626
- Subdivision:
- Buckhead
ADDITIONAL INFORMATION
A beacon of elegant design complemented by its prestigious location, where your front door opens to the lush landscape of Garden Hills Park, the renowned Atlanta International School, and Garden Hills Elementary. Revel in a low-maintenance luxury lifestyle with onsite community gardeners, a stunning saltwater swimming pool, and your own private state-of-the-art elevator leading to the most opulent of interior appointments. Bring your culinary aspirations to life in an extraordinary kitchen graced with custom cabinetry, a large scullery, massive walk-in pantry, Premium Monogram Series appliances, and design selections from the internationally acclaimed Hedgewood Homes Design Team. Additional architectural orchestrations include 3 verandas overlooking Garden Hills Park, floor-to-ceiling windows throughout, site-finished hardwood floors, a stately fireplace with custom surround, and a lower level perfectly suited for an au pair suite, in-law suite, or home office. Located in Atlanta’s most sought after neighborhood, mere moments from Buckhead's most distinguished shopping, dining, and entertainment destinations including Buckhead Village District, Bobby Jones Golf Course & Bitsy Grant Tennis Center, Frankie Allen Park, Duck Pond Park, the Peachtree Farmers Market, and more! This home is currently under construction. Time is limited to choose your design selections with Pam Sessions and the incredible Hedgewood Homes Design Team! Photos are of other homes located in Delmont. The Delmont Welcome Center is Open Tuesday, Wednesday, & Thursday from the Hours of 11:00 - 3:00 and at Your Convenience.
- Type:
- Condo
- Sq.Ft.:
- 2,460
- Status:
- Active
- Beds:
- 3
- Lot size:
- 0.06 Acres
- Year built:
- 2019
- Baths:
- 3.00
- MLS#:
- 7354677
- Subdivision:
- The Charles
ADDITIONAL INFORMATION
Price Reduced! One step inside will take your breath away! Valet park and your helpful concierge will greet you at the door. The elevator will whisk you away to the 15th floor where you will step into a masterpiece designed by Lord Aeck Sargent to exceed your highest expectations. This 3 BR 2.5 BA home features open living spaces, high ceilings, floor-to-ceiling windows, NanaWall folding doors and balconies with expansive views. The main balcony features a gas fireplace and Coyote gas grill. The Gourmet Kitchen has an island and wet bar featuring Pedini cabinetry, Cambria countertops, Franke sinks and faucets, and exquisite Gaggenau appliances. The Living Room and Dining Room have an ecosmart fireplace, Olde Savannah hardwood floors and Somfy automatic window shades. The entrance hall has a private half-bath for guests. The Owners' Suite features direct access to the main balcony and views downtown, luxury bathroom with Icera fixtures, Gessi faucets, Victoria + Albert tub, frameless shower, double vanity with Silhouette lighted mirrors and walk-in closet. Guest bedrooms have beautiful views and a Jack-and-Jill bathroom (one bedroom is a flexible home office space). Ride down to the 8th floor to enjoy true resort-style living! The beautiful club room can be reserved for your private parties. There's a full exercise room with weights and cardio equipment. The infinity pool and sunning deck overlook Peachtree with views to Lenox and Phipps. Gather with friends at the outdoor fire pit and fireplace. Of course there's a dog park for your fur family! Having overnight guests? Reserve The Charles' guest suite for them. Your reserved parking spaces are electric-charger ready. There's also a 6'X8' storage space. This is the Buckhead Village! Walk to Le Colonial, Le Bilboquet, The Capital Grille, The St. Regis and Chops. Shop at Dior, Hermes and Whole Foods. Walk to shows at the Buckhead Theatre. Watch the Peachtree Road Race from the pool. This is the most central location in Buckhead, and it can be yours!
- Type:
- Condo
- Sq.Ft.:
- n/a
- Status:
- Active
- Beds:
- 2
- Lot size:
- 0.06 Acres
- Year built:
- 1987
- Baths:
- 2.00
- MLS#:
- 10267799
- Subdivision:
- Park Place On Peachtree
ADDITIONAL INFORMATION
As you enter the front door of 11G, you are enveloped in warmth and elegance. Your eyes are immediately drawn to the gorgeous wood floors and extensive millwork and architectural details. The great room is open with a cozy, yet spacious living and dining area and the den offers more seating as well as a beautiful wall of built-ins, perfect for storage, books or showcasing art. As you step into the kitchen, you are greeted by all the natural light coming in and the amazing views of Buckhead and the church steeples. The kitchen boasts fabulous granite tops with a waterfall edge and a built-in bar that is great for dining with small groups or entertaining larger groups and using it as a serving area. At the end of the hall is the primary suite which has the most incredible marble bath outfitted by Waterworks and an oversized walk-in closet. Two comfortable balconies overlooking Peachtree round out this package. Park Place on Peachtree is revered as the first luxury high rise condominium in Atlanta and because of superior leadership and management has maintained its elite position in the Buckhead High Rise community. Park Place gives you more than just the key to a magnificent home, it opens the door to a magnificent lifestyle. Amenities and features include a grand lobby with welcoming Lobby Ambassadors, valet parking, attentive staff including engineering, housekeeping, maintenance and management, electronically monitored access controls manned 24/7/365, gated secured parking garage, event room with full catering kitchen available for homeowner use, heated saltwater pool, fitness center with sauna, climate controlled wine cellar where each homeowner has an assigned bin, 2 guest suites available for owners to rent for their guests, convenient pet walk, community EV charging stations, emergency call systems in every home, yoga twice a week, many social activities, and assigned storage with every home. *COMING in 2024, Park Place on Peachtree will experience a transformation to ensure we remain a top luxury condominium tower in Buckhead. *Inside, expect new elevators and freshly renovated common areas on residential floors. *Outside, our arrival experience will be enhanced with a new porte cochere and a renewed landscape with fifteen additional trees. *Plus, we'll expand our pool deck with new shade features, and build a beautiful garden with an event lawn, water and fire features, plus a grill pavilion with a dining area. See renderings in the photos and then come see in person!!
- Type:
- Condo
- Sq.Ft.:
- 1,244
- Status:
- Active
- Beds:
- 1
- Lot size:
- 0.03 Acres
- Year built:
- 1969
- Baths:
- 2.00
- MLS#:
- 7351231
- Subdivision:
- Plaza Towers
ADDITIONAL INFORMATION
Nestled within the iconic Plaza Towers in the prestigious "Golden Mile" of Buckhead, this fully renovated condo offers an exquisite living experience. The elegant one-bedroom, one full bath, and one half bath residence boasts a blend of modern upgrades and mid-century style, capturing the essence of luxury and convenience. Its spacious layout, enhanced by high-end finishes and sophisticated design, invites comfort and style into every corner. With unparalleled amenities and a prime location in one of Atlanta's most sought-after neighborhoods, this condo presents a rare opportunity to own a piece of refined urban living.
- Type:
- Condo
- Sq.Ft.:
- 770
- Status:
- Active
- Beds:
- 1
- Lot size:
- 0.02 Acres
- Year built:
- 2004
- Baths:
- 1.00
- MLS#:
- 7350875
- Subdivision:
- ECLIPSE BUCKHEAD
ADDITIONAL INFORMATION
This exceptional 1-bedroom, 1-bathroom condo is nestled within Eclipse Buckhead, a space where modern elegance blends seamlessly with urban living. The open-concept layout provides an abundance of natural light, with a spacious environment perfect for relaxation and hosting guests. The kitchen boasts sleek stainless steel appliances and sophisticated granite countertops, offering a refined area for culinary endeavors. Installed amenities include a water heater, dishwasher, refrigerator, stove, microwave and updated faucets in both the kitchen and bathroom. The bedroom serves as a peaceful retreat, featuring a generously sized closet and a meticulously maintained bathroom. Step outside onto your private balcony to indulge in stunning views of the Buckhead skyline. Perfectly situated in the heart of Buckhead, The Eclipse provides immediate access to premier shopping at Lenox Square and Phipps Plaza, along with an assortment of top-tier restaurants, lively nightlife, and cultural attractions. Residents enjoy a range of luxurious amenities, including a swimming pool, fitness center, and concierge services. *Storage unit available for purchase at approximately 21sf*
- Type:
- Condo
- Sq.Ft.:
- 837
- Status:
- Active
- Beds:
- 1
- Lot size:
- 0.02 Acres
- Year built:
- 1967
- Baths:
- 1.00
- MLS#:
- 7323091
- Subdivision:
- Parklane on Peachtree
ADDITIONAL INFORMATION
The view is breathtaking! Awesome Buckhead location in a well maintained building with amazing amenities: 24 hour concierge, gated underground parking, large gym, pool, clubhouses, multiple outdoor grilling stations, covered patio, dog walk and on-site management. Close to top restaurants and shopping (The Shops of Buckhead), the Duck Pond, Phipps Plaza, Lenox Square and convenient to Midtown. Granite countertops in kitchen and bathroom, recently painted interior and refinished hardwood floors, lots of closet space and beautiful view of Peachtree facing south. All utilities except Internet and TV are included in the monthly HOA fee. Great Buckhead location but without the high price! The entire unit has been freshly painted! FHA approved
$3,740,000
2 W Muscogee Avenue NW Atlanta, GA 30305
- Type:
- Single Family
- Sq.Ft.:
- 5,400
- Status:
- Active
- Beds:
- 4
- Lot size:
- 0.91 Acres
- Year built:
- 1935
- Baths:
- 5.00
- MLS#:
- 7329035
- Subdivision:
- Buckhead
ADDITIONAL INFORMATION
Step into history with this stunning Historic home designed by Philip T. Shutze. This house has been preserved exactly how it was designed with minor updates to the kitchen and master bathroom. Located in a quiet and desirable neighborhood in Buckhead right off Habersham Road. This elegant property features a master bedroom with two large walk-in closets and a luxurious master bathroom with heated marble floors, a main floor with two bedrooms, two bathrooms, a lovely living room with a fireplace, a sunroom, a dining room, and a kitchen that was remodeled in the early 2000s by Keith Summerour. The entry to the home is grand and special, and the details on the house's interior are exceptional. The basement is a lock-out apartment with a kitchen, living room, full bathroom, bedroom, and wine cellar. This house also includes an elevator to get from each floor. The basement also includes the laundry room with a door to the back patio walkway. The exterior of the house has a garden, a koi pond, and a stone patio that would be perfect to turn into a pool or outdoor living area. The garden is surrounded by hedges giving you privacy with a gate that will open you up to walk around the neighborhood. Below the parking area is the storage area. This could be a great area to turn into additional living. The backyard spans out to the lower portion of the property with a stone staircase going up to the garden. The driveway is cobblestone. This is a rare opportunity to own a magnificent historical home that one of Atlanta's greatest architects designed.
- Type:
- Condo
- Sq.Ft.:
- n/a
- Status:
- Active
- Beds:
- 2
- Lot size:
- 0.03 Acres
- Year built:
- 1988
- Baths:
- 2.00
- MLS#:
- 10243045
- Subdivision:
- The Concorde
ADDITIONAL INFORMATION
Seller's loan is ASSUMABLE with a 2.875% interest rate! Experience life at The Concorde, centrally located in Buckhead and renowned for its unique architectural design. This distinguished high-rise residence provides an unmatched living experience, complete with a variety of amenities and services. Step into this well-appointed two-bedroom, two-bathroom residence featuring expansive and modernized interiors, adorned with polished hardwood floors. Enjoy awe-inspiring views through floor-to-ceiling windows that flood the space with abundant natural light. The layout of this 17th floor condo showcases a unique renovation that seamlessly blends the kitchen with the living area. The kitchen boasts a bright and spacious design, equipped with stainless steel appliances, modern finishes, an eye-catching backsplash, pantry, and the convenience of an in-unit washer and dryer. Both expansive bedrooms could feature as a primary suite, adorned with floor-to-ceiling windows and walk-in closets. The pristine bathrooms are totally up-to-date with designer finishes. South-facing views of Buckhead, Midtown and Downtown with breathtaking sunrises to the East, and sunsets to the West. Schedule your showings at sunset-a spectacle that promises to leave you in awe. The Concorde offers a plethora of resort-style amenities, ranging from a cutting-edge fitness center and tennis court to a refreshing swimming pool and personalized concierge services. The grounds also include a dog park, a gated private parking garage, and meticulously landscaped outdoor spaces. Security at The Concorde is second-to-none with multiple layers of gated access points. Immerse yourself in the chic and bustling atmosphere of Buckhead Village, where luxury boutiques, trendy eateries, and lively bars coalesce to create a premier destination. This district is a beacon for both locals and visitors seeking a sophisticated urban experience in the heart of Atlanta. Please note that several photos in this listing are virtually staged.
- Type:
- Condo
- Sq.Ft.:
- 944
- Status:
- Active
- Beds:
- 1
- Lot size:
- 0.02 Acres
- Year built:
- 2008
- Baths:
- 1.00
- MLS#:
- 7313676
- Subdivision:
- TERMINUS
ADDITIONAL INFORMATION
INVESTOR Special! PRIZE ASSET w/Rare RENTAL PERMIT at Terminus - one of Buckhead's most desirable condo buildings. Expansive 1BedRoom with elegant hardwood floors throughout, walk-in closet with custom built-ins, and more! Spectacular kitchen with breakfast bar, Granite counter tops, Sub-Zero & Wolf appliances. Balcony views, Floor-to-Ceiling Windows, Nest thermostat, Toto Toilet and bath fixtures. Luxury at its finest with 24 hr concierge, **VALET PARKING**, heated rooftop pool, fitness center, club room, fire place, catering kitchen, end guest suites, AND dog park. NEW HVAC system and water heater. Located in the heart of Buckhead near world-class restaurants, Lenox Square, Phipps Plaza and MARTA.
- Type:
- Condo
- Sq.Ft.:
- 1,893
- Status:
- Active
- Beds:
- 2
- Lot size:
- 2 Acres
- Year built:
- 2024
- Baths:
- 3.00
- MLS#:
- 10231226
- Subdivision:
- The Dillon Buckhead
ADDITIONAL INFORMATION
Kolter's newest iconic project in Atlanta. Now open for pre-sales. Located on Peachtree Road, in the heart of Buckhead, The Dillon is an architecturally distinctive 18 level condominium offering luxuriously appointed one- to three-bedroom residences as well as a remarkable collection of indoor and outdoor amenities, and an enviable location in the center of Atlanta's most prestigious residential neighborhood. Tradition and history are the foundation of The Dillon's distinctive approach to gracious living. Soaring ceilings with floor-to-ceiling windows award residents with breathtaking panoramic views of Buckhead and the Atlanta skyline. These luxurious residences are designed for the way you live today with spacious, open floor plans; featuring one, two, and three bedrooms ranging from 1,400 sf. to 2,500 sf. The top 4 floors offer a collection of Estate and Penthouse Residences and will range from 2,500 sf. to 3,750 sf. The Dillon's extensive collection of indoor and outdoor amenities has been thoughtfully curated for fun, fitness, and pure relaxation. Just above treetop level, the elevated amenity terrace offers sweeping views over Buckhead and the downtown Atlanta skyline. Residents will enjoy an expansive list of amenities including; a resort-style pool, spa, private cabanas, Atlanta's first elevated pickleball court, fenced dog park with washing stations, fitness center, club room, theatre, work hub with office suites, speakeasy lounge for residents, game room with sports simulator, and much more! Agents,
- Type:
- Condo
- Sq.Ft.:
- 3,807
- Status:
- Active
- Beds:
- 2
- Lot size:
- 0.09 Acres
- Year built:
- 2010
- Baths:
- 2.00
- MLS#:
- 10189334
- Subdivision:
- St. Regis
ADDITIONAL INFORMATION
Prepare to be wowed when you step from the private elevator into the welcoming foyer of this NEWLY RENOVATED, stunning abode with unobstructed, unparalleled, spectacular views. Boasting 11' ceilings throughout, this sophisticated unit offers the finest in finishes and an airy open floor plan. The Living/Great Room has cove lighting, an inviting fireplace and is open to a gracious size Dining Area with wonderful walls to showcase art. It flows to the state of the art Kitchen from Artistic Cabinetry and Design with quartzite counters, island with seating, SubZero fridge, paneled cabinet appliances, Dacor microwave, Wolf range (6 gas burners and grill), Wolf double wall ovens, Bosch dishwasher, stainless deep sink, lots of pullout racks in cabinets and a breathtaking view from Kitchen window, all opening up to the wonderful covered Balcony with fireplace, TV and outdoor gas grill. The stylish wet bar boasts stone counters, 2 SubZero refrigerated drawers, beverage/wine fridge, ice maker and sink. The 2nd Bedroom features a cleverly designed Murphy Bed, plenty of storage, drawers, hanging space, TV and, when not in use for sleeping, it's a handsome Office or Den. The adjoining marble Bathroom features a beautiful vanity and a large walk-in shower with built-in bench. The elegant oversized Primary Suite features a gorgeous marble Bathroom with double vanities, soaking tub, large walk-in shower with bench, private Toto commode, large linen closet and a massive custom closet with huge island, cabinets, dressing area and plenty of hanging and shoe space. It leads into a tucked away private office. The large Laundry Room has marble counters, sink, cabinetry and accommodates full size appliances. Finally, the secluded back Service room with another private elevator, (this is where the Concierge service discretely delivers your dry cleaning and packages!) has a great Pantry, loads of cabinets with storage and drawers, AV and Crestron Automation equipment. There are gorgeous wide plank hardwood floors throughout all living/sleeping areas, a coveted private, deeded 2 car garage (only 26!), large climate controlled storage room, access to world-class amenities of the pool, full service spa, fitness center, restaurants - the fabulous Atlas, the St. Regis Bar and the Garden Room - 24 hour room service, and a dedicated award winning concierge service. Atlanta's finest shopping and dining district is just steps away. Living at the St. Regis is as good as it gets for those who deserve nothing but the best. This residence is the epitome of luxury and exceptional living, offering space, floor to ceiling windows, views from all rooms and an enviable lifestyle waiting to make it yours.
- Type:
- Condo
- Sq.Ft.:
- 3,807
- Status:
- Active
- Beds:
- 2
- Lot size:
- 0.09 Acres
- Year built:
- 2010
- Baths:
- 2.00
- MLS#:
- 10117253
- Subdivision:
- St Regis
ADDITIONAL INFORMATION
Luxurious custom unit located in the sought after Residences at the St Regis. This amazing unit features timeless finishes throughout. Foyer leads to a welcoming fireside living room which offers amazing views. Beautiful natural light pours into the home from the floor to ceiling windows. Open chefs kitchen featuring custom cabinetry, SubZero and Wolf appliances. Separate formal dining room, perfect for entertaining and dinner parties. Enjoy the renovated sleek bar with premium appliances while hosting or a quiet night in. Oversized owners suite is the perfect oasis featuring a spa-like bath and spacious walk in closets with custom built-ins. Covered fireside patio allows you to enjoy the portrait-like views from the 22nd floor that overlooks Buckhead and the beautiful Georgia landscape in the distance. Wonderful secondary bedroom is a suite with great closets. This unit is serviced by a private elevator. The St. Regis offers an abundance of luxury amenities that they are well known for. Unit has large unfinished space that can be customized to suit a multitude of needs.

The data relating to real estate for sale on this web site comes in part from the Broker Reciprocity Program of Georgia MLS. Real estate listings held by brokerage firms other than this broker are marked with the Broker Reciprocity logo and detailed information about them includes the name of the listing brokers. The broker providing this data believes it to be correct but advises interested parties to confirm them before relying on them in a purchase decision. Copyright 2024 Georgia MLS. All rights reserved.
Price and Tax History when not sourced from FMLS are provided by public records. Mortgage Rates provided by Greenlight Mortgage. School information provided by GreatSchools.org. Drive Times provided by INRIX. Walk Scores provided by Walk Score®. Area Statistics provided by Sperling’s Best Places.
For technical issues regarding this website and/or listing search engine, please contact Xome Tech Support at 844-400-9663 or email us at [email protected].
License # 367751 Xome Inc. License # 65656
[email protected] 844-400-XOME (9663)
750 Highway 121 Bypass, Ste 100, Lewisville, TX 75067
Information is deemed reliable but is not guaranteed.
Atlanta Real Estate
The median home value in Atlanta, GA is $364,300. This is lower than the county median home value of $413,600. The national median home value is $338,100. The average price of homes sold in Atlanta, GA is $364,300. Approximately 39.66% of Atlanta homes are owned, compared to 48.07% rented, while 12.28% are vacant. Atlanta real estate listings include condos, townhomes, and single family homes for sale. Commercial properties are also available. If you see a property you’re interested in, contact a Atlanta real estate agent to arrange a tour today!
Atlanta, Georgia 30305 has a population of 492,204. Atlanta 30305 is less family-centric than the surrounding county with 22.41% of the households containing married families with children. The county average for households married with children is 30.15%.
The median household income in Atlanta, Georgia 30305 is $69,164. The median household income for the surrounding county is $77,635 compared to the national median of $69,021. The median age of people living in Atlanta 30305 is 33.4 years.
Atlanta Weather
The average high temperature in July is 88.3 degrees, with an average low temperature in January of 32.6 degrees. The average rainfall is approximately 51.5 inches per year, with 1.4 inches of snow per year.
